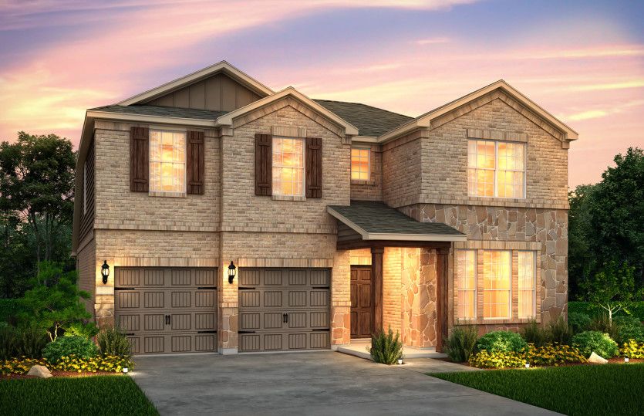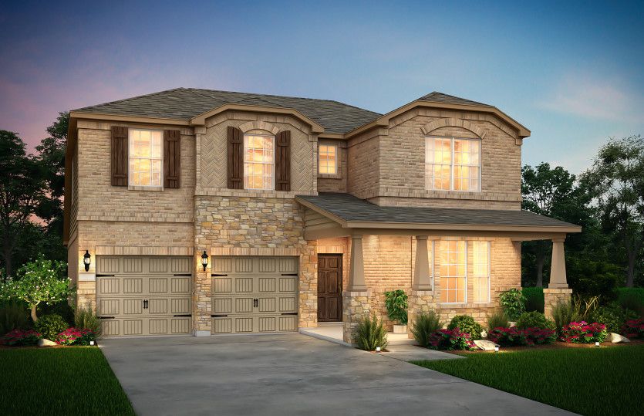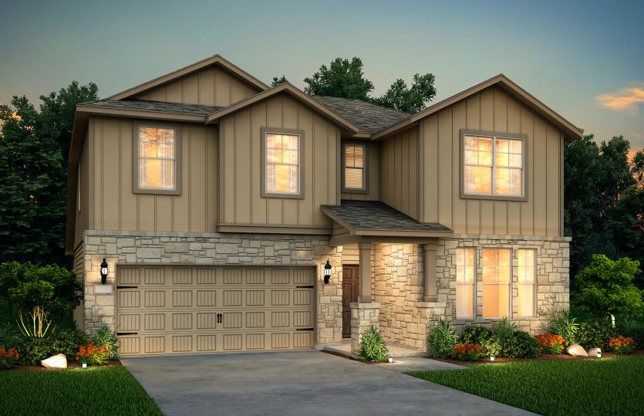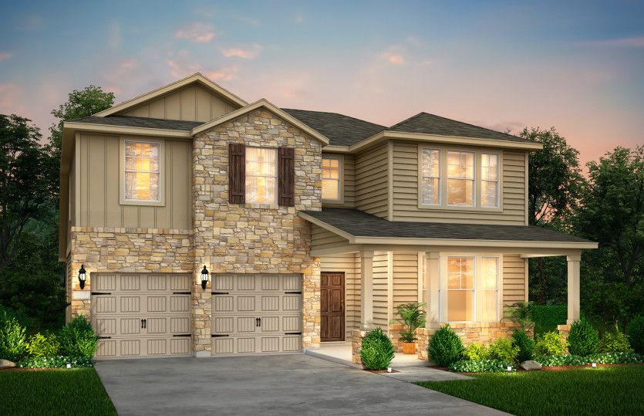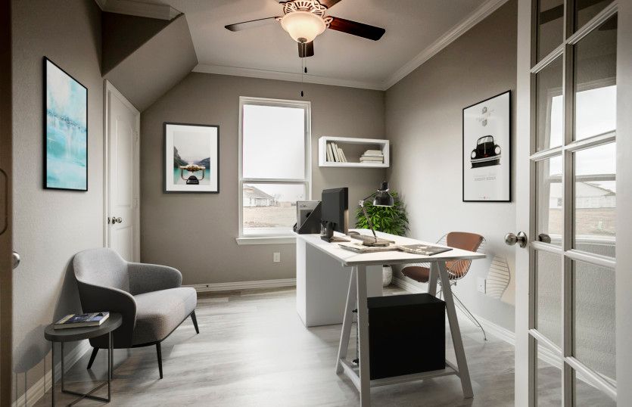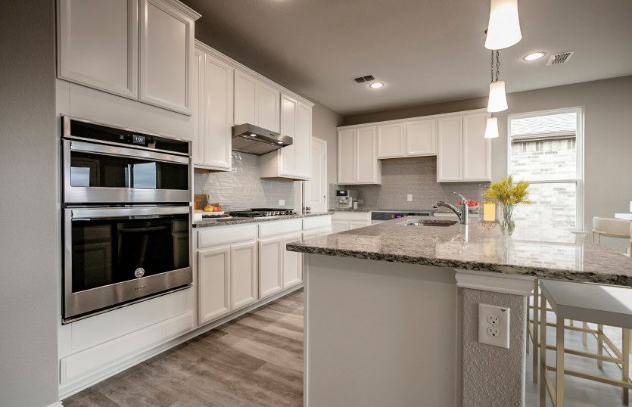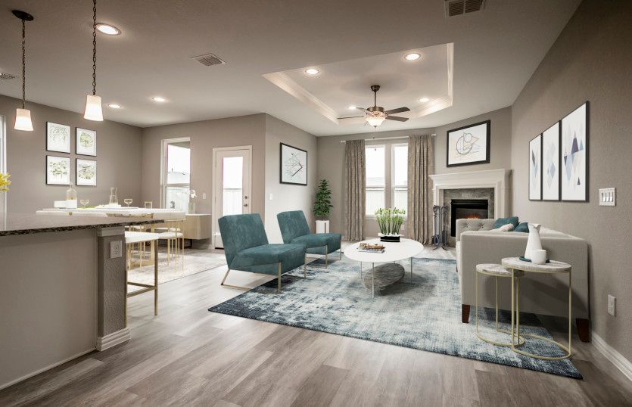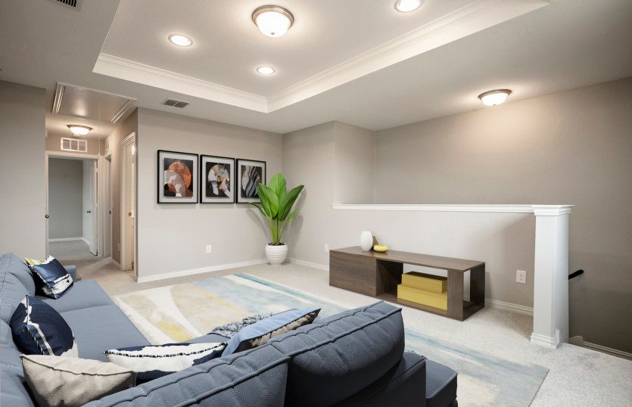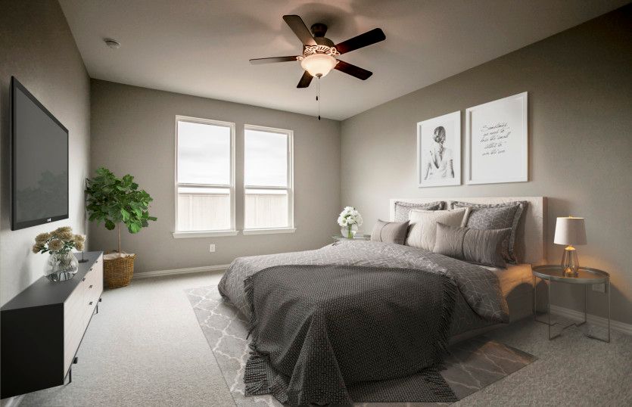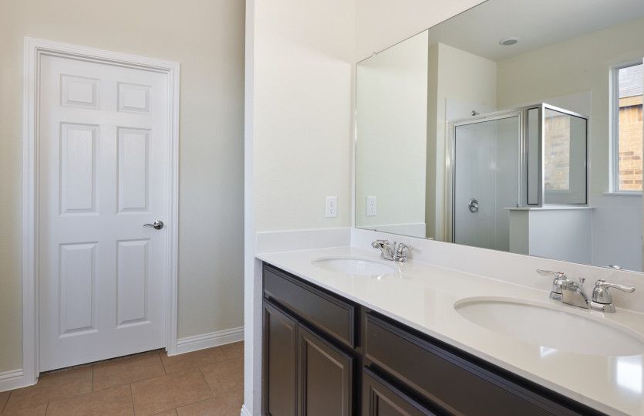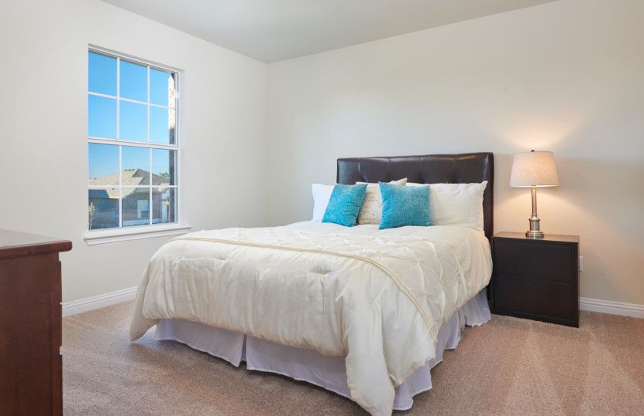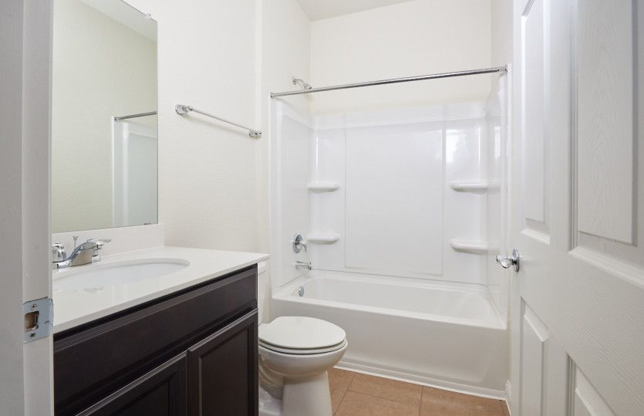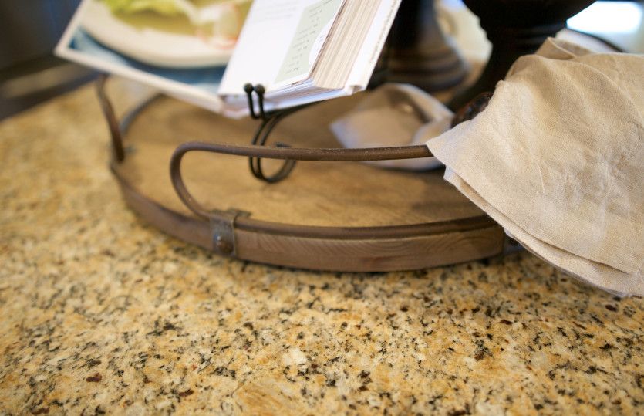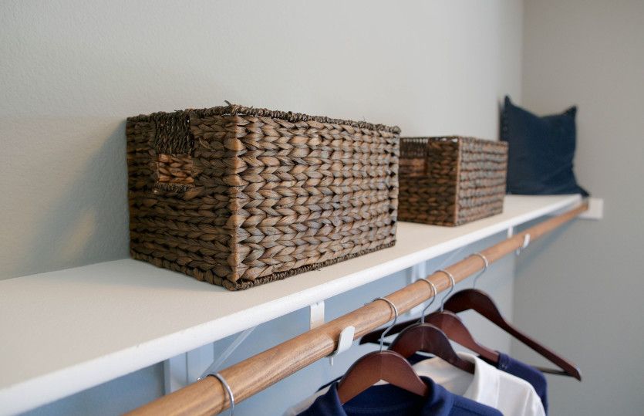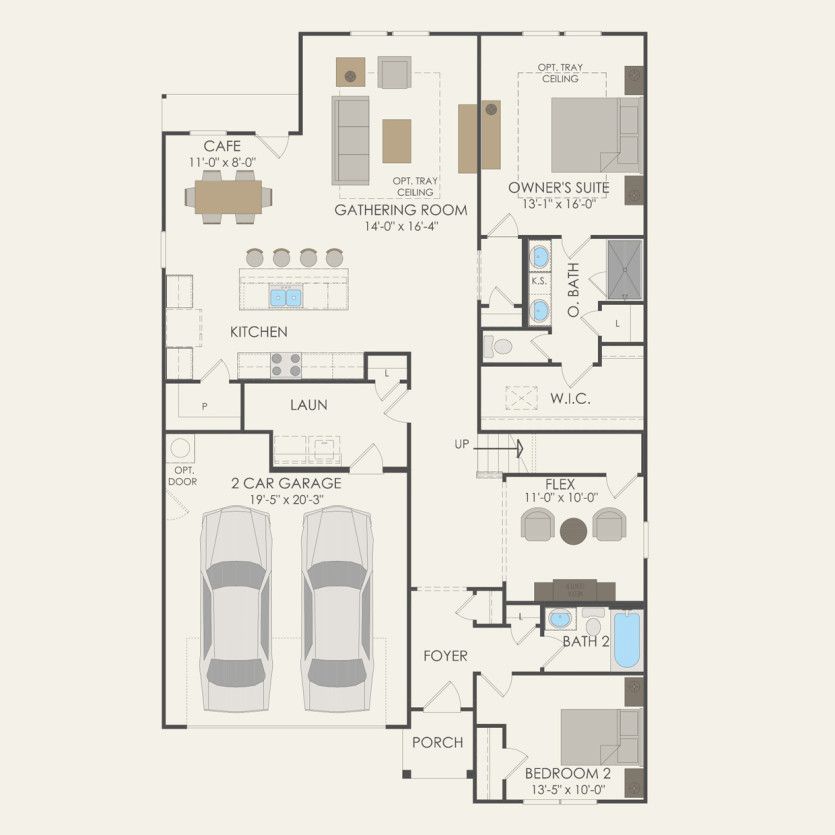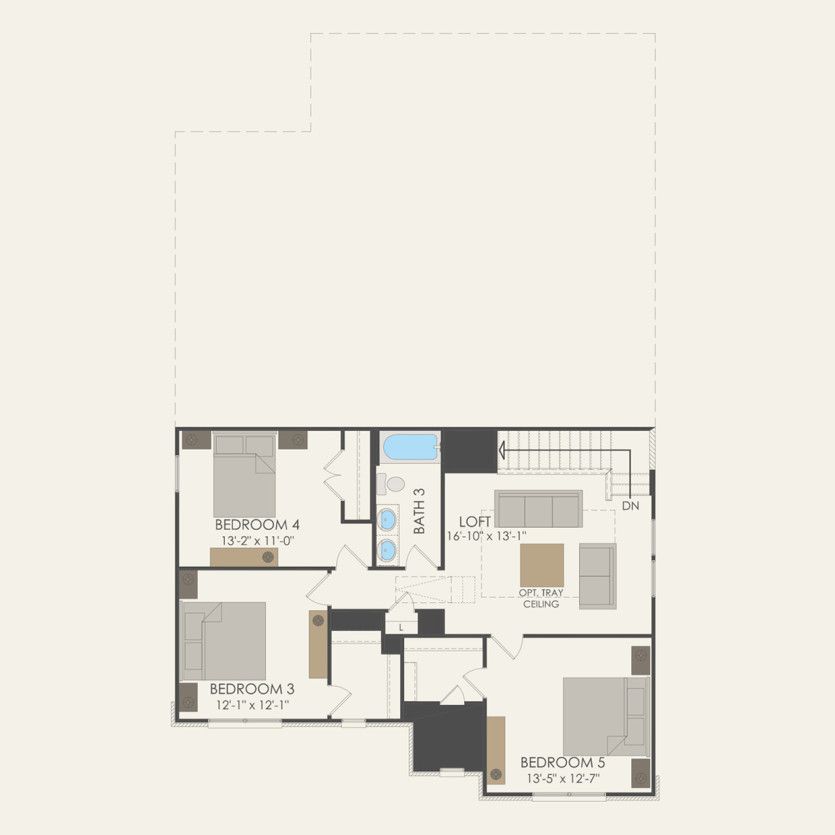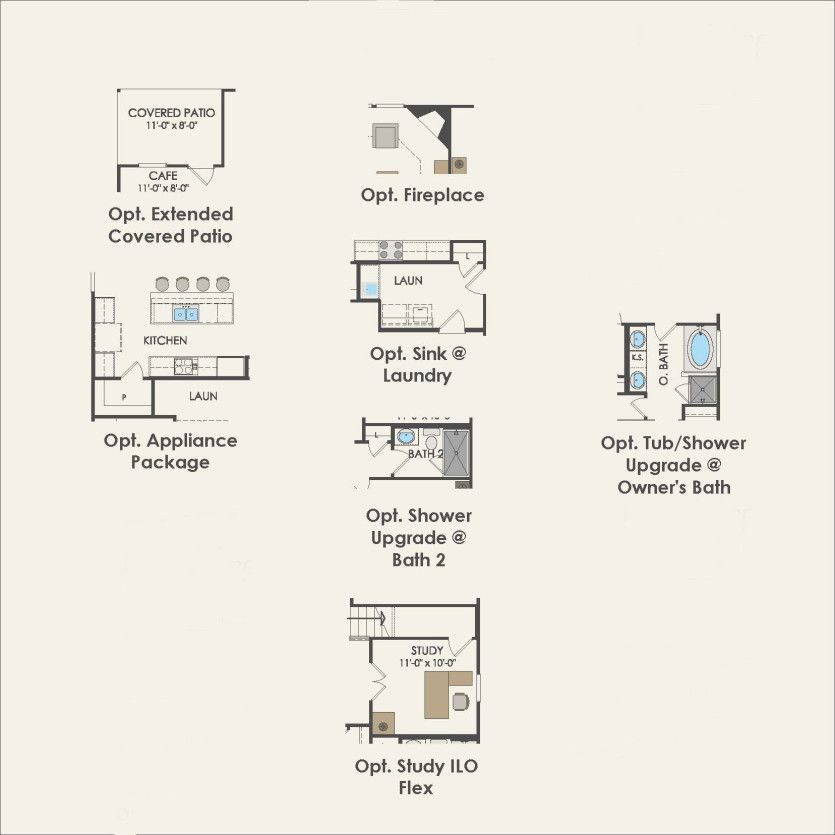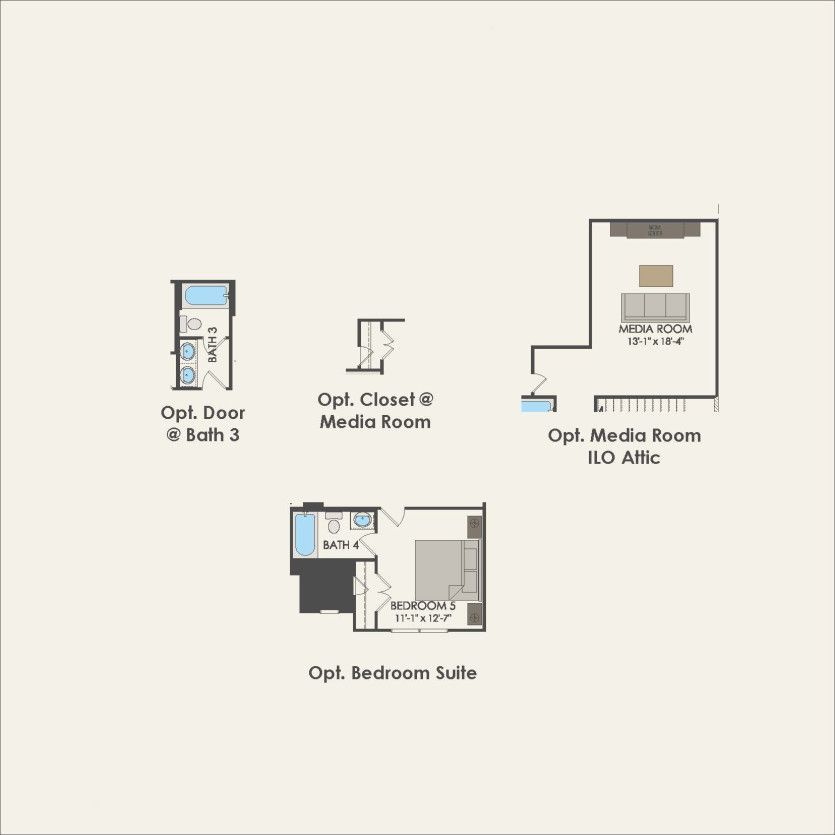Related Properties in This Community
| Name | Specs | Price |
|---|---|---|
 Houston Plan
Houston Plan
|
2 BR | 2 BA | 2 GR | 1,555 SQ FT | $295,990 |
 Northlake Plan
Northlake Plan
|
4 BR | 2.5 BA | 2 GR | 2,396 SQ FT | $325,990 |
 Kyle Plan
Kyle Plan
|
3 BR | 2.5 BA | 2 GR | 2,145 SQ FT | $321,990 |
 Jack Plan
Jack Plan
|
4 BR | 3 BA | 2 GR | 2,266 SQ FT | $327,990 |
 Haslet Plan
Haslet Plan
|
3 BR | 2 BA | 2 GR | 1,613 SQ FT | $290,990 |
 Austin Plan
Austin Plan
|
3 BR | 2 BA | 2 GR | 1,634 SQ FT | $298,990 |
 Aubrey Plan
Aubrey Plan
|
3 BR | 2.5 BA | 2 GR | 2,481 SQ FT | $336,990 |
 2708 North Market Square (Northlake)
2708 North Market Square (Northlake)
|
4 BR | 2.5 BA | 2 GR | 2,442 SQ FT | $410,000 |
 2704 North Market Square (Kyle)
2704 North Market Square (Kyle)
|
3 BR | 2.5 BA | 2 GR | 2,145 SQ FT | $376,000 |
 2532 Stella Lane (Austin)
2532 Stella Lane (Austin)
|
3 BR | 2 BA | 2 GR | 1,634 SQ FT | $322,000 |
 2433 Elm Place (Austin)
2433 Elm Place (Austin)
|
3 BR | 2 BA | 2 GR | 1,696 SQ FT | $321,000 |
 Raddington Plan
Raddington Plan
|
4 BR | 3 BA | 3 GR | 2,346 SQ FT | $356,990 |
 Pemshore Plan
Pemshore Plan
|
4 BR | 3 BA | 2 GR | 2,344 SQ FT | $347,990 |
 Paseo Plan
Paseo Plan
|
3 BR | 2 BA | 2 GR | 2,018 SQ FT | $328,990 |
 Malinda Plan
Malinda Plan
|
4 BR | 3 BA | 2 GR | 2,810 SQ FT | $370,990 |
 Lynnhaven Plan
Lynnhaven Plan
|
3 BR | 2 BA | 2 GR | 2,195 SQ FT | $334,990 |
 Brays Plan
Brays Plan
|
4 BR | 2.5 BA | 2 GR | 2,732 SQ FT | $358,990 |
 Bluebonnet Plan
Bluebonnet Plan
|
3 BR | 2 BA | 2 GR | 2,155 SQ FT | $335,990 |
 608 Swift Street (Paseo)
608 Swift Street (Paseo)
|
3 BR | 2 BA | 2 GR | 2,018 SQ FT | $368,767 |
 2437 Stella Lane (Paseo)
2437 Stella Lane (Paseo)
|
3 BR | 2.5 BA | 2 GR | 2,043 SQ FT | $365,422 |
 2430 Robin Way (Pemshore)
2430 Robin Way (Pemshore)
|
4 BR | 3 BA | 2 GR | 2,352 SQ FT | $374,078 |
 Lancaster - Georgian Plan
Lancaster - Georgian Plan
|
3 BR | 2.5 BA | 2 GR | 2,245 SQ FT | $298,990 |
 Lancaster - Craftsman Plan
Lancaster - Craftsman Plan
|
3 BR | 2.5 BA | 2 GR | 2,213 SQ FT | $295,990 |
 Lancaster - Colonial Plan
Lancaster - Colonial Plan
|
3 BR | 2.5 BA | 2 GR | 2,179 SQ FT | $298,990 |
 Eastbury - Georgian Plan
Eastbury - Georgian Plan
|
3 BR | 3 BA | 2 GR | 2,035 SQ FT | $283,990 |
 Eastbury - Craftsman Plan
Eastbury - Craftsman Plan
|
3 BR | 3 BA | 2 GR | 2,068 SQ FT | $293,990 |
 Eastbury - Colonial Plan
Eastbury - Colonial Plan
|
3 BR | 3 BA | 2 GR | 2,012 SQ FT | $283,990 |
 Barlow - Georgian Plan
Barlow - Georgian Plan
|
2 BR | 2.5 BA | 2 GR | 1,781 SQ FT | $269,990 |
 Barlow - Craftsman Plan
Barlow - Craftsman Plan
|
2 BR | 2.5 BA | 2 GR | 1,779 SQ FT | $274,990 |
 Barlow - Colonial Plan
Barlow - Colonial Plan
|
2 BR | 2.5 BA | 2 GR | 1,762 SQ FT | $279,990 |
 Westbury Plan
Westbury Plan
|
3 BR | 3 BA | 3 GR | 2,741 SQ FT | $427,995 |
 Turner Plan
Turner Plan
|
4 BR | 3 BA | 3 GR | 3,485 SQ FT | $473,995 |
 Stark Plan
Stark Plan
|
4 BR | 3.5 BA | 3 GR | 3,346 SQ FT | $452,995 |
 Loralai Plan
Loralai Plan
|
4 BR | 3 BA | 3 GR | 3,068 SQ FT | $441,995 |
 Langdon Plan
Langdon Plan
|
4 BR | 3.5 BA | 3 GR | 3,455 SQ FT | $466,995 |
 Landry Plan
Landry Plan
|
4 BR | 3 BA | 3 GR | 3,408 SQ FT | $456,995 |
 Bovale Plan
Bovale Plan
|
4 BR | 3 BA | 3 GR | 2,596 SQ FT | $414,995 |
 Avana Plan
Avana Plan
|
3 BR | 3 BA | 3 GR | 2,418 SQ FT | $407,995 |
 3004 Peekaboo Lane (Loralai)
3004 Peekaboo Lane (Loralai)
|
4 BR | 3 BA | 3 GR | 2,985 SQ FT | $515,013 |
 2820 Woodhill Way (Stark)
2820 Woodhill Way (Stark)
|
4 BR | 3.5 BA | 3 GR | 3,285 SQ FT | $536,911 |
 Spring Branch Plan
Spring Branch Plan
|
5 BR | 3.5 BA | 3 GR | 3,649 SQ FT | $455,990 |
 Rosebud Plan
Rosebud Plan
|
3 BR | 2 BA | 3 GR | 2,892 SQ FT | $411,990 |
 Red Oak Plan
Red Oak Plan
|
4 BR | 3 BA | 3 GR | 3,158 SQ FT | $425,990 |
 Magnolia Plan
Magnolia Plan
|
4 BR | 3 BA | 3 GR | 2,595 SQ FT | $404,990 |
 Little Elm Plan
Little Elm Plan
|
3 BR | 2 BA | 3 GR | 2,400 SQ FT | $389,990 |
 Forest Hill Plan
Forest Hill Plan
|
4 BR | 3 BA | 3 GR | 2,859 SQ FT | $413,990 |
 Bevil Oaks Plan
Bevil Oaks Plan
|
4 BR | 3 BA | 2 GR | 3,157 SQ FT | $429,990 |
 3020 Sundial Ln (Forest Hill)
3020 Sundial Ln (Forest Hill)
|
4 BR | 3 BA | 3 GR | 2,859 SQ FT | $482,842 |
 3017 Sundial Ln (Magnolia)
3017 Sundial Ln (Magnolia)
|
3 BR | 2.5 BA | 3 GR | 2,586 SQ FT | $484,702 |
 3001 Peekaboo Ln (Forest Hill)
3001 Peekaboo Ln (Forest Hill)
|
4 BR | 3.5 BA | 3 GR | 2,859 SQ FT | $501,578 |
| Name | Specs | Price |
Albany Plan
Price from: $344,990Please call us for updated information!
YOU'VE GOT QUESTIONS?
REWOW () CAN HELP
Albany Plan Info
The Albany features retreat space for everyone, with bedrooms spread out into different corners of the home. The owner's suite is a private oasis, with a huge walk-in closet and dual vanities. Work from home in the flexible living space, a quiet room away from it all. Follow the staircase to the second floor, where kids will love quiet time in their own spaces.
Ready to Build
Build the home of your dreams with the Albany plan by selecting your favorite options. For the best selection, pick your lot in Pecan Square today!
Community Info
Pecan Square is a beautiful master-planned community in Northlake along the I35W corridor, bordering Argyle in the Northwest Independent School District. Amenities such as walking trails and nature areas create a small-town country atmosphere perfect for active families. Choose from five new home designs, all Life Tested® with unique standard features built to maximize your useable space. More Info About Pecan Square
At Pulte Homes, we continually talk with prospective homeowners about how they live and allow those ideas to inspire us to design and build homes tailored to the way you live your life. It means smarter living space and rooms you’ll use all the time – not just once a year. We also believe that a better way to build a home is to build it together. Our rigorous construction methods are designed to ensure that your home will be built right. And it’s all backed by the Pulte Homes Protection Plan— a warranty that is among the best in the industry. Pulte Homes is a national brand of PulteGroup, Inc. (NYSE: PHM).
Amenities
Area Schools
- Northwest ISD
- J C Thompson Elementary School
- Gene Pike Middle School
- Northwest High School
to connect with the builder right now!
Health and Fitness
- Pool
- Trails
