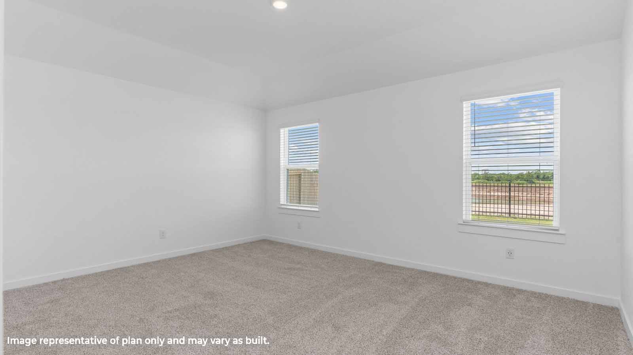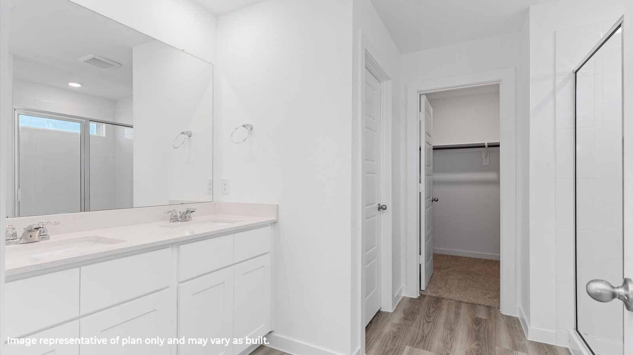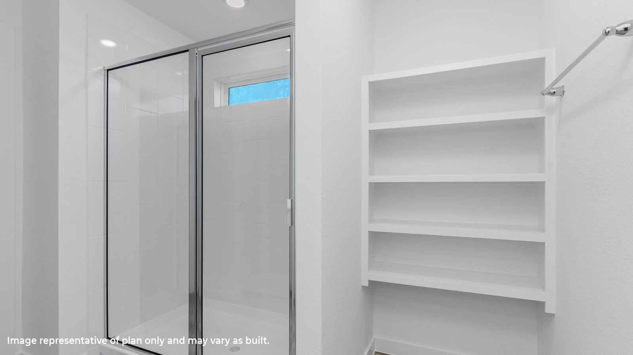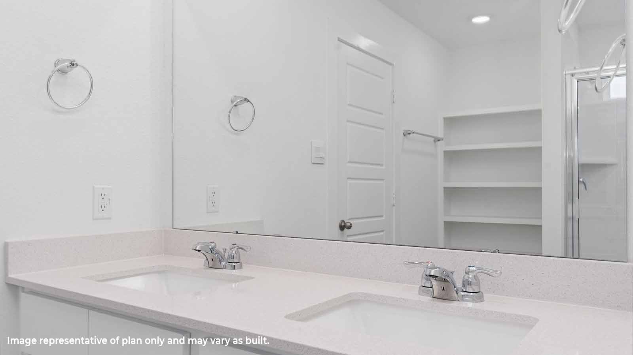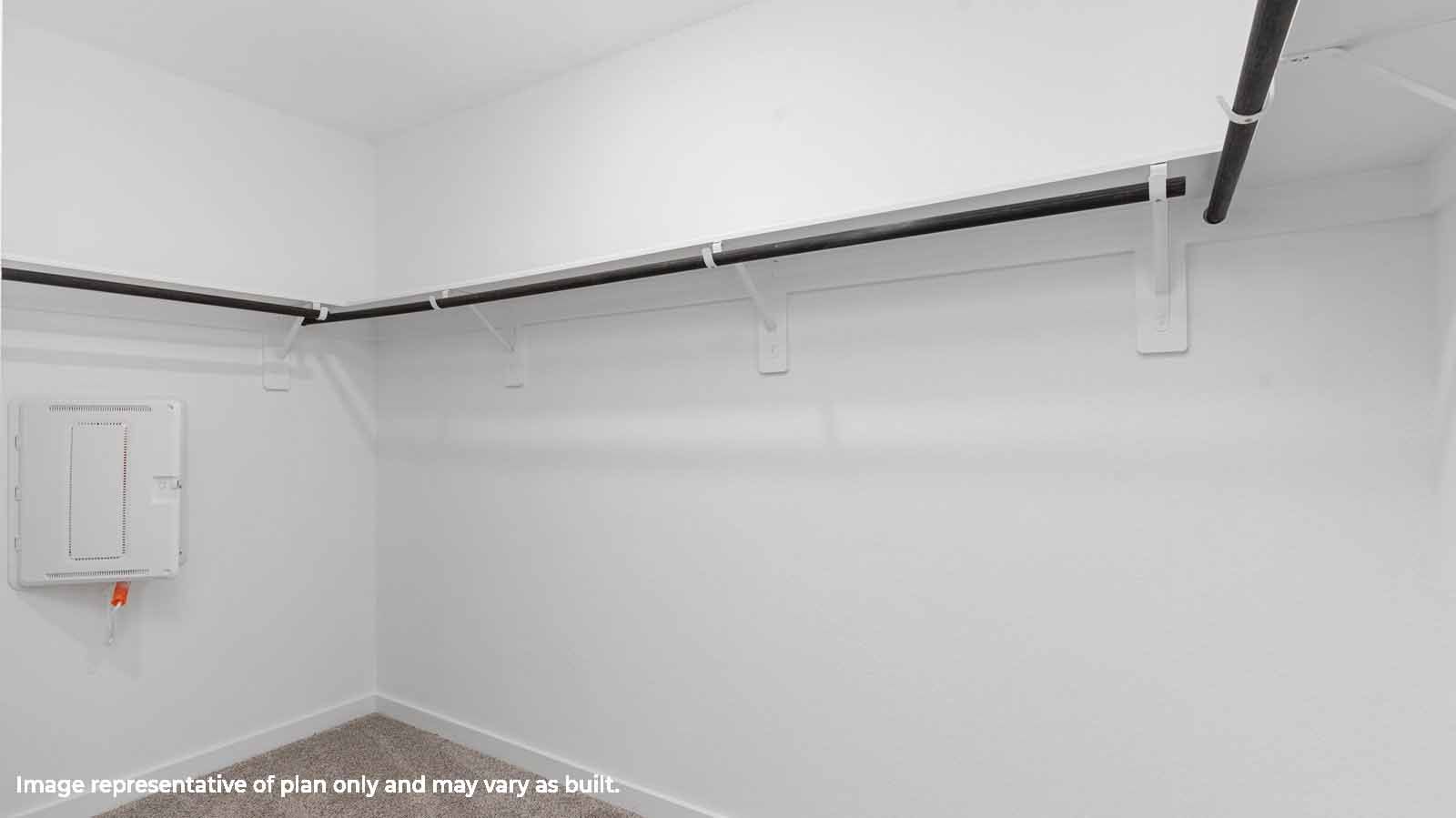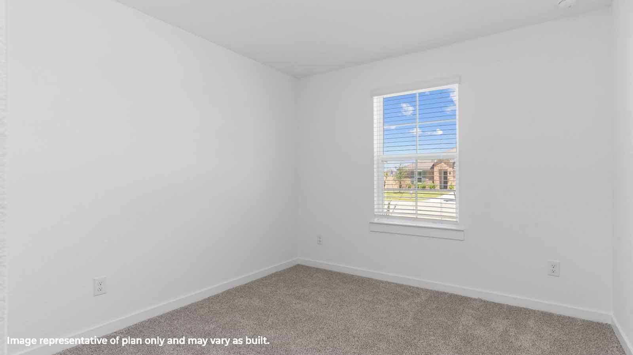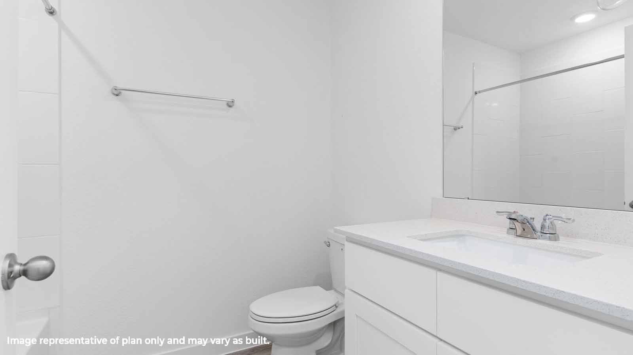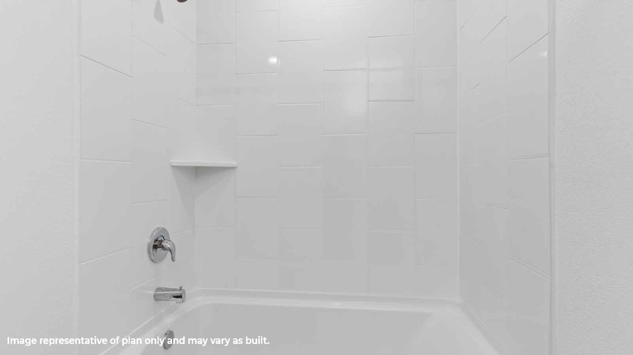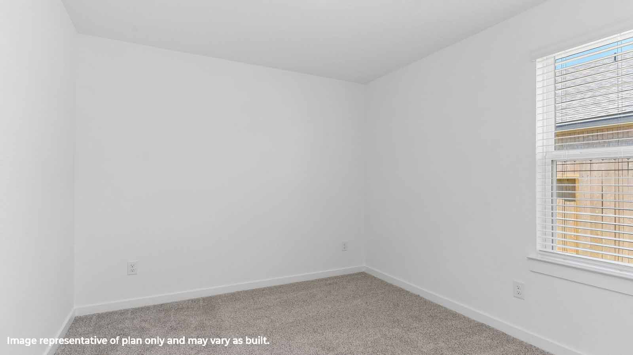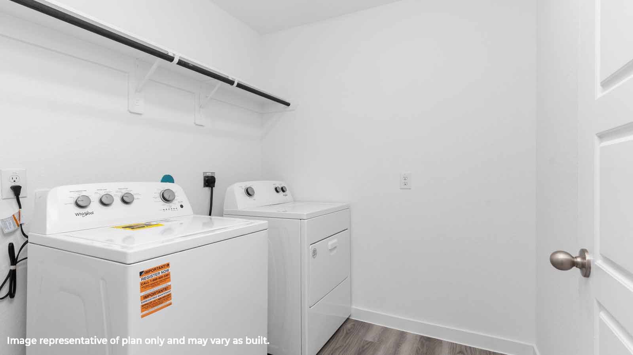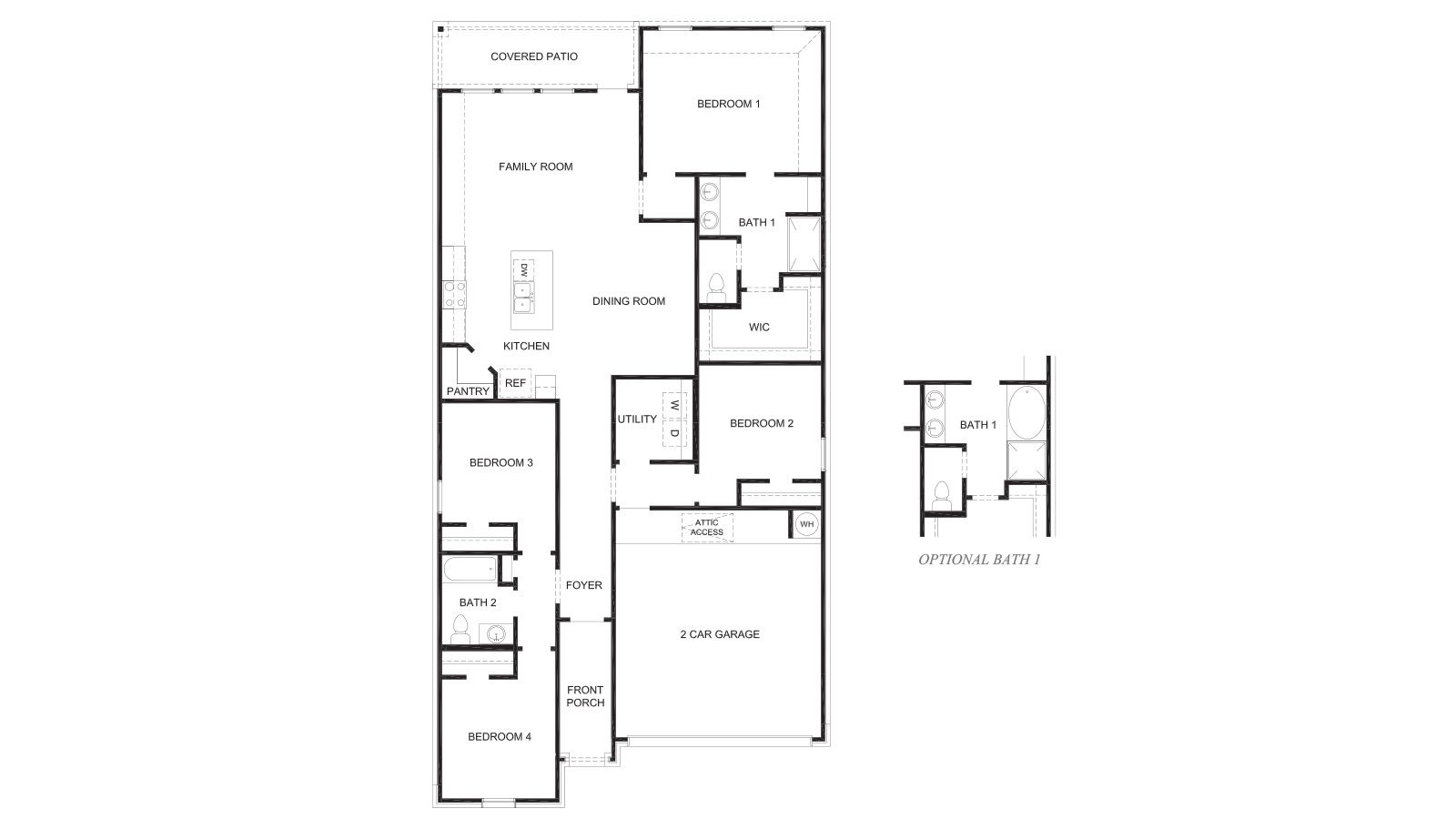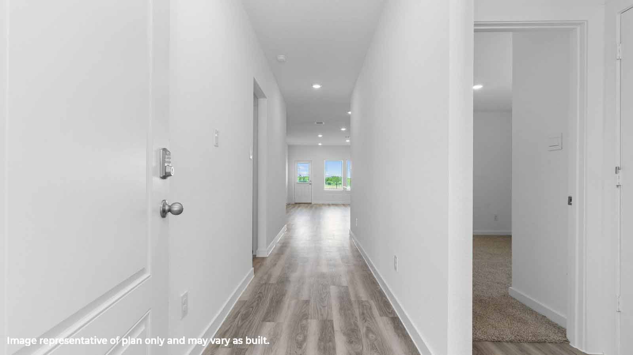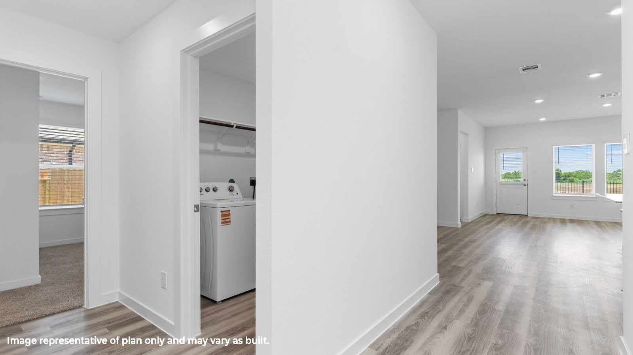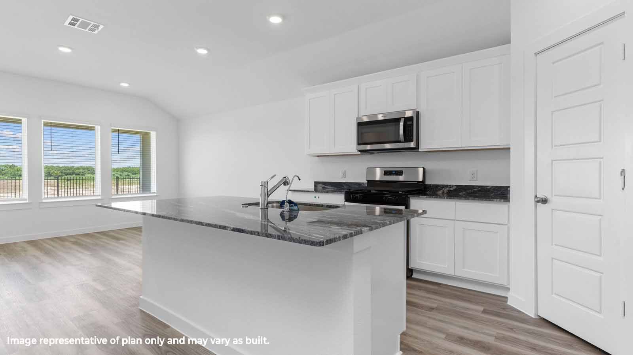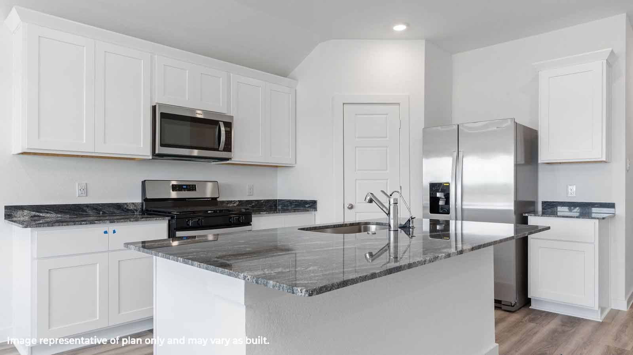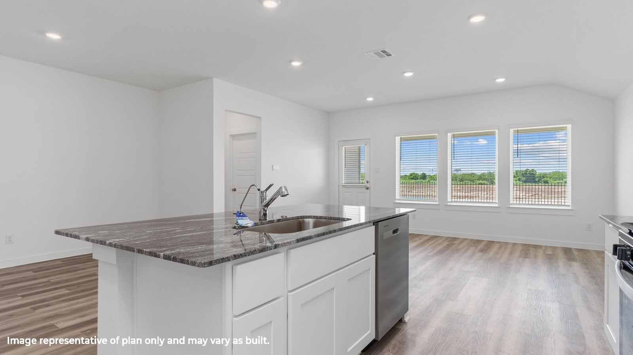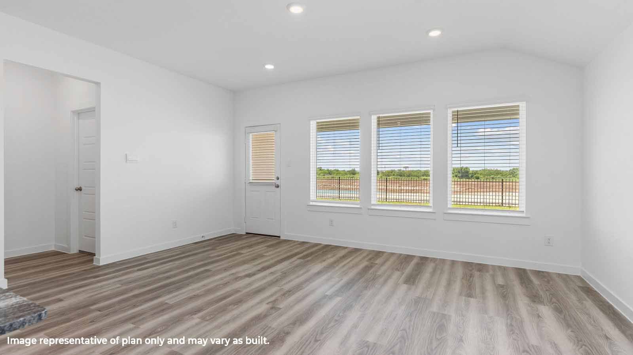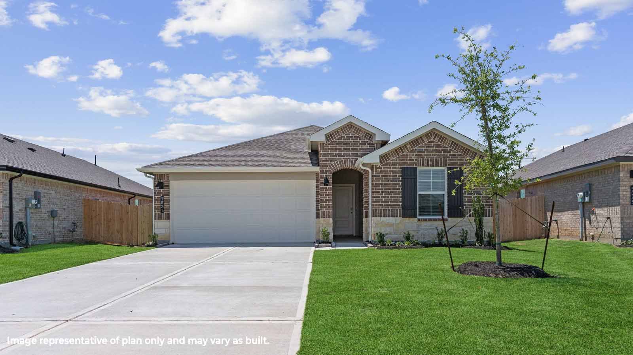Related Properties in This Community
| Name | Specs | Price |
|---|---|---|
 Gaven
Gaven
|
$309,990 | |
 Cali
Cali
|
$281,990 | |
 Baxtor
Baxtor
|
$274,990 | |
| Name | Specs | Price |
Easton
Price from: $272,990Please call us for updated information!
YOU'VE GOT QUESTIONS?
REWOW () CAN HELP
Home Info of Easton
Hello and welcome to 3019 Scarlet Ibis Drive. Experience the perfect blend of functionality and modern design with the Easton floor plan at Pelican Pointe, a thoughtfully crafted single-story home spanning 1,680 square feet in Iowa Colony, Texas. This four-bedroom, two-bathroom layout offers a seamless open-concept design, ideal for both daily living and entertaining. As you step inside, a welcoming foyer guides you past three secondary bedrooms and a full bathroom, providing a well-balanced separation between living spaces. The heart of the home features a spacious kitchen, complete with an oversized island, granite countertops, a walk-in pantry, and modern stainless-steel appliances. The kitchen overlooks the dining area and family room, creating a bright and inviting space where natural light pours in through large windows. The primary suite is located at the rear of the home for added privacy. The primary suit features a walk-in closet dual-vanity bathroom with a walk-in shower. Step outside to enjoy the covered back patio, perfect for outdoor gatherings in your fenced backyard. With a two-car garage and smart home features, the Easton plan combines comfort and convenience in a stunning new home. Experience the comfort and modern design of the Easton floor plan. Schedule a tour today! *Photos are for illustration only. Actual home may vary.
Home Highlights for Easton
Information last updated on June 04, 2025
- Price: $272,990
- 1680 Square Feet
- Status: Under Construction
- 4 Bedrooms
- 2 Garages
- Zip: 77590
- 2 Bathrooms
- 1 Story
Community Info
Welcome to Pelican Pointe, a serene community in Texas City that seamlessly blends suburban tranquility with coastal charm. Located just 2 miles from Interstate 45, Pelican Pointe offers residents convenient access to essential amenities such as the Mall of the Mainland and Mainland Hospital. Additionally, the sandy shores of Galveston Island are only a 15-minute drive away, providing ample opportunities for beachside relaxation. Our community features six thoughtfully designed single-story homes, each offering 3 to 4 bedrooms, 2-car garages, and up to 2,042 square feet of living space. These spacious layouts, coupled with modern finishes, cater to growing families and those seeking a comfortable, low-maintenance lifestyle. Families will appreciate that Pelican Pointe is part of the esteemed Texas City Independent School District, known for its commitment to educational excellence. Whether you're indulging in nearby shopping, accessing quality healthcare, or embarking on coastal adventures, Pelican Pointe provides a harmonious blend of comfort, convenience, and community. Discover the perfect place to call home at Pelican Pointe today.
Actual schools may vary. Contact the builder for more information.
Amenities
-
Local Area Amenities
- Texas City Dike
- Skyline Bird Trails
- Moses Lake
- Dollar Bay
- Tiki Island
Area Schools
-
Texas City Independent School District
- Blocker Middle School
- Texas City High School
Actual schools may vary. Contact the builder for more information.
