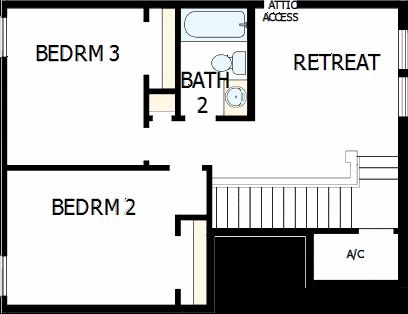Related Properties in This Community
| Name | Specs | Price |
|---|---|---|
 3601 Front Park Drive (Carlotta)
3601 Front Park Drive (Carlotta)
|
4 BR | 3.5 BA | 2 GR | 2,183 SQ FT | $432,356 |
 28809 Orange Berry Drive (Imperial)
available_now
28809 Orange Berry Drive (Imperial)
available_now
|
3 BR | 2.5 BA | 2 GR | 2,274 SQ FT | $449,430 |
 Queensgate Plan
Queensgate Plan
|
3 BR | 2 BA | 2 GR | 1,837 SQ FT | $331,990 |
 Redwing Plan
Redwing Plan
|
4 BR | 3.5 BA | 2 GR | 2,357 SQ FT | $380,990 |
 Lennox Plan
Lennox Plan
|
4 BR | 2.5 BA | 2 GR | 2,972 SQ FT | Price Not Available |
 Kingsbridge Plan
Kingsbridge Plan
|
4 BR | 2.5 BA | 3 GR | 2,329 SQ FT | Price Not Available |
 Kimblewick Plan
Kimblewick Plan
|
4 BR | 2.5 BA | 2 GR | 2,798 SQ FT | Price Not Available |
 Imperial Plan
Imperial Plan
|
3 BR | 2.5 BA | 2 GR | 2,259 SQ FT | Price Not Available |
 28800 Orange Berry Drive (Kingsbridge)
28800 Orange Berry Drive (Kingsbridge)
|
4 BR | 2.5 BA | 3 GR | 2,329 SQ FT | $433,100 |
 28795 Orange Berry Drive (Redwing)
28795 Orange Berry Drive (Redwing)
|
4 BR | 3.5 BA | 2 GR | 2,414 SQ FT | $399,990 |
 Redwing
Redwing
|
$593,990 | |
 Kimblewick
Kimblewick
|
$648,990 | |
 Lennox
Lennox
|
$674,990 | |
 Kingsbridge
Kingsbridge
|
$574,990 | |
| Name | Specs | Price |
Carlotta Plan
Price from: Price Not AvailablePlease call us for updated information!
YOU'VE GOT QUESTIONS?
REWOW () CAN HELP
Carlotta Plan Info
Fulfill your interior design dreams in the beautiful and spacious Carlotta new home plan. Craft unforgettable feasts and enjoy quick snacks togethers in the streamlined kitchen. Your open floor plan provides an elegant expanse for you to fill with decorative flair and lifelong memories. The covered porches present breezy opportunities for outdoor leisure. Leave the outside world behind with the everyday vacation of your Owner's Retreat, featuring an en suite bathroom and an extensive walk-in closet. Each spare bedroom offers a wonderful place to grow. Create the special-purpose rooms you've been dreaming of in the abundance of FlexSpace? in the retreat and study. Boundless lifestyle possibilities await in this extraordinary new home plan.
Green Program
Our EnergySaver? home allows you to live comfortably, invest wisely and help the environment. Learn More
Community Info
David Weekley Homes is now building new homes in Wesley Chapel, FL. Located within the community of Wiregrass Ranch, Persimmon Park – Garden Series offers a variety of open-concept floor plans from a Tampa home builder known for distinct architectural designs and a multitude of Custom Choices™ to personalize your new home. Here, you’ll also enjoy:•40-foot front-load homesites•Convenient access to I-75 to St. Petersburg and Tampa•Nearby recreational and cultural activities, and shopping and dining at The Shops at Wiregrass•Pool, cabana and dog park•Interconnected trail system providing access to Pasco Sports Complex•Students attend highly-regarded Pasco County Schools, including Wiregrass Ranch High SchoolMore Info About Persimmon Park - Garden Series
Since founding in 1976, David Weekley Homes has become one of America’s most-recognized new home builders, delivering innovative Design, incomparable Choices and inspired Customer Service to hundreds of communities in more than 18 markets across the nation. Our product lines and floor plans suit the needs of a variety of markets and lifestyles, with homes designed for first-time Homebuyers to distinctive executive homes. Customers consistently seek out David Weekley Homes due to our positive reputation and award-winning designs.
Amenities
Area Schools
- Pasco Co SD
- Wiregrass Elementary School
- Dr John Long Middle School
- Wiregrass Ranch High School
Actual schools may vary. Contact the builder for more information.
Local Points of Interest
- Green Belt
- Pond
Health and Fitness
- Golf Course
- Pool
- Trails
Community Services & Perks
- Local Shopping
- Play Ground
- Park


