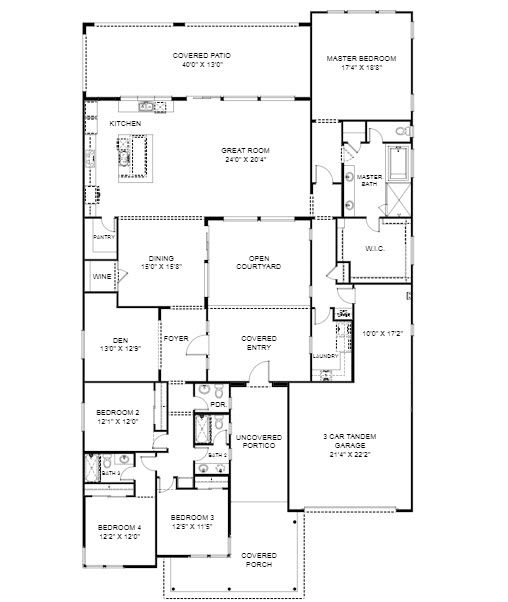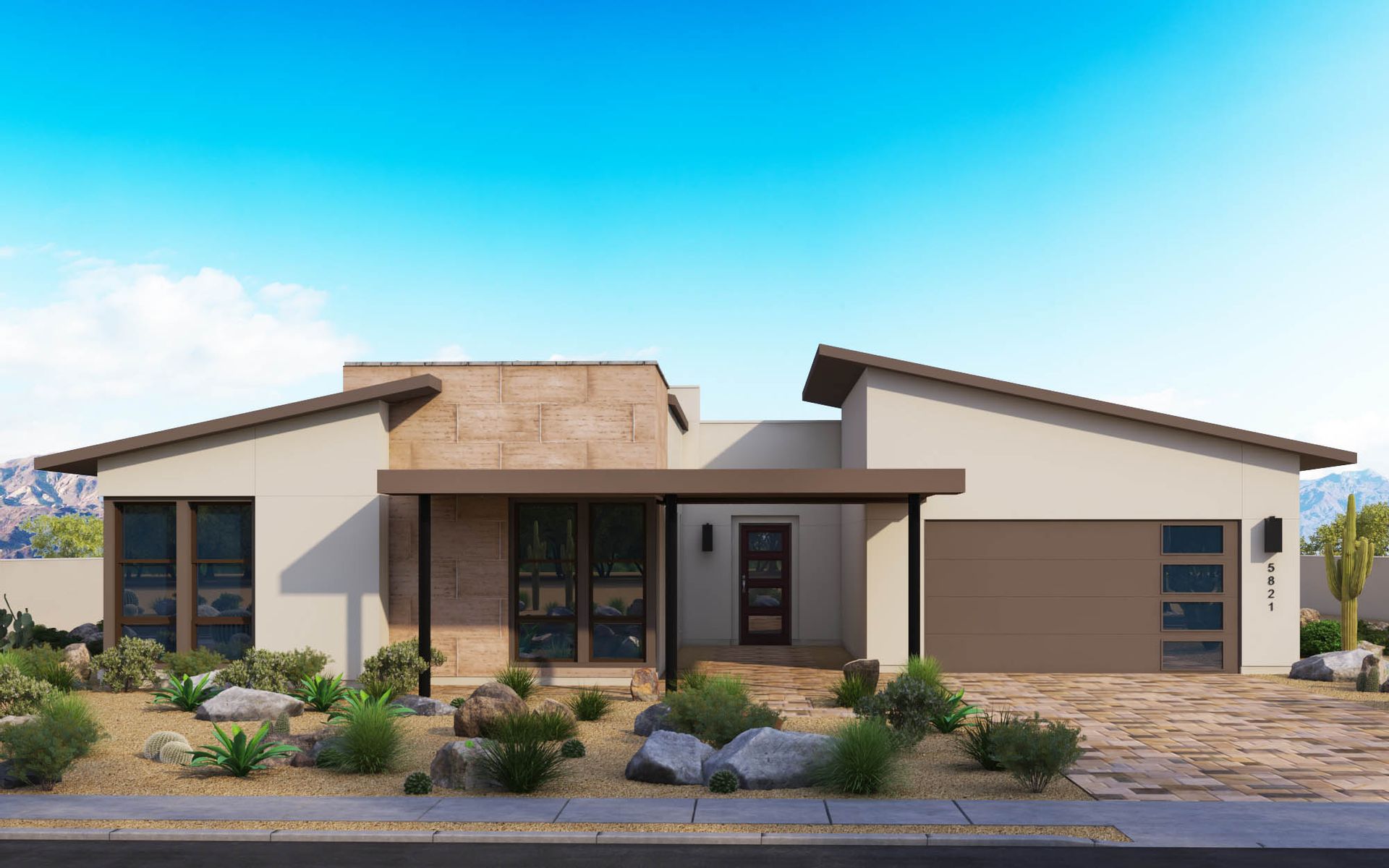Related Properties in This Community
| Name | Specs | Price |
|---|---|---|
 Piedmont Plan 3 Plan
Piedmont Plan 3 Plan
|
4 BR | 3 BA | 4 GR | 3,474 SQ FT | $580,000 |
 Piedmont Plan 2 Plan
Piedmont Plan 2 Plan
|
4 BR | 3 BA | 3 GR | 3,317 SQ FT | $573,000 |
 Piedmont Plan 1 Plan
Piedmont Plan 1 Plan
|
4 BR | 3 BA | 3 GR | 3,142 SQ FT | $562,000 |
 1353 E Paseo Way (Piedmont Plan 2)
1353 E Paseo Way (Piedmont Plan 2)
|
3 BR | 3.5 BA | 3 GR | 3,317 SQ FT | $685,777 |
 Piedmont Plan 1
Piedmont Plan 1
|
4 Beds| 3 Full Baths| 3142 Sq.Ft | $562,000 |
| Name | Specs | Price |
(Contact agent for address) Piedmont Plan 2
Price from: $685,777Please call us for updated information!
YOU'VE GOT QUESTIONS?
REWOW () CAN HELP
Home Info of Piedmont Plan 2
This new home features gourmet kitchen appliances with double ovens and 36? gas cooktop, granite kitchen countertops, Tahoe cherry slate cabinets with 42? uppers, 20' center-pull sliding glass door at great room, 12' multi-sliding glass door at courtyard, generation suite, free-standing tub at primary bath, 6? x 36? tile installed in random wood look stagger, matte black bath fixtures and interior door hardware, three-tone interior paint, iron entry door, pavers at driveway, walkway and courtyard and so much more.
Home Highlights for Piedmont Plan 2
Information last updated on November 23, 2020
- Price: $685,777
- 3317 Square Feet
- Status: Completed
- 3 Bedrooms
- 3 Garages
- Zip: 85042
- 3 Full Bathrooms, 1 Half Bathroom
- 1 Story
- Move In Date November 2020
Living area included
- Dining Room
- Living Room
Plan Amenities included
- Master Bedroom Downstairs
Community Info
The second-phase release of the Piedmont home collection includes 57 homesites. Typical homesites in the Piedmont collection measure 70' x 130', and feature three single-story, modern floor plan designs ranging from approximately 3,142 to 3,474 square feet. An executive gourmet kitchen comes fully equipped with a G.E. stainless steel 30-inch built-in double oven, a 36-inch gas cooktop and a 36-inch professional vented hood. Granite slab kitchen countertops, 42? upper kitchen cabinets and a handy USB port for charging personal electronics accentuate the vibe of modern luxury and convenience. All homes are LEED® and EnergyStar® certified, and include energy-efficient tankless hot water heaters. Maracay’s LivingSmart® program and the EPA’s Indoor airPlus® program add an extra layer of high performance and cost efficiency.
Actual schools may vary. Contact the builder for more information.
Amenities
-
Health & Fitness
- Pool
- Fitness Facility
- Trails
- Community Pool
-
Community Services
- Park
- Community Center
-
Local Area Amenities
- Green Belt
- South Mountain Park
-
Social Activities
- Neighborhood Parks
Area Schools
-
Phoenix HSD 210
- South Mountain High School
-
Roosevelt SD 66
- Maxine O Bush Elementary School
Actual schools may vary. Contact the builder for more information.




