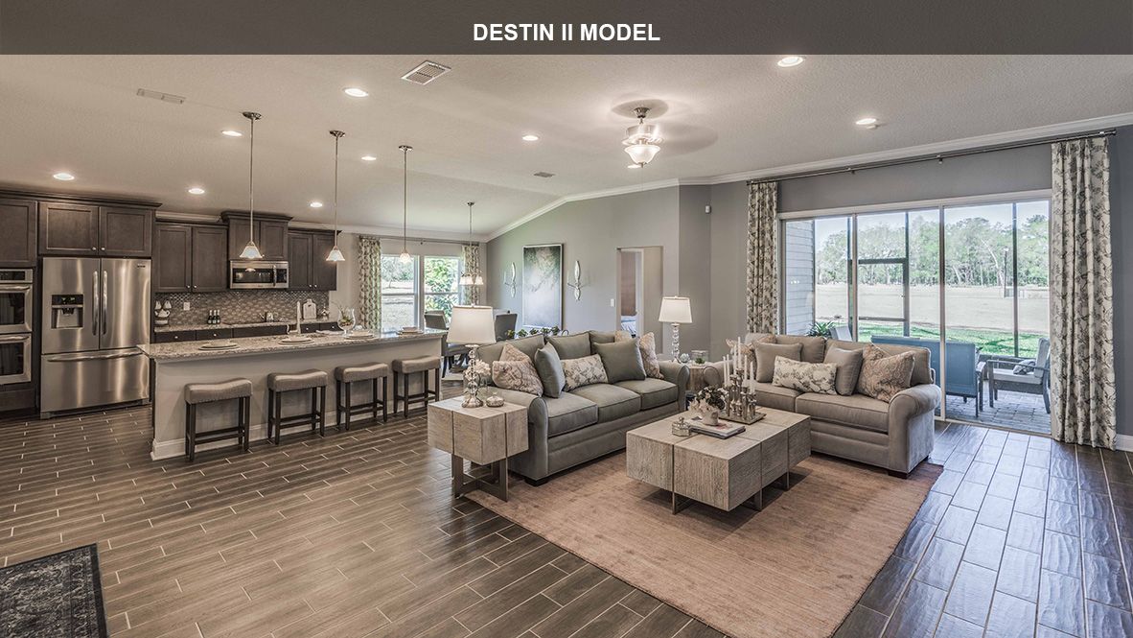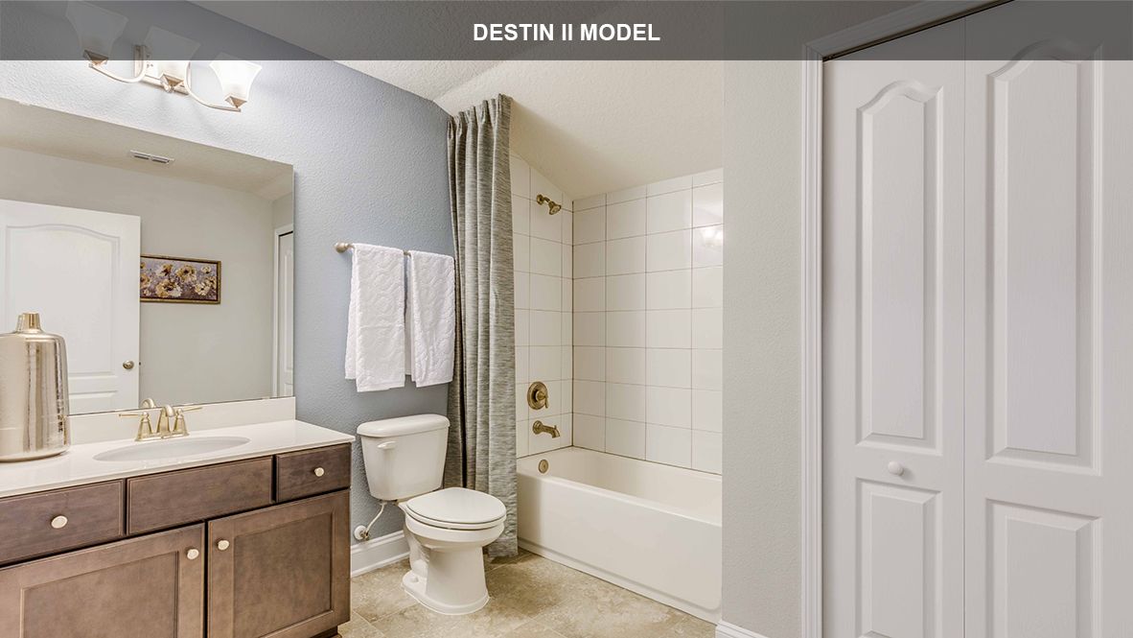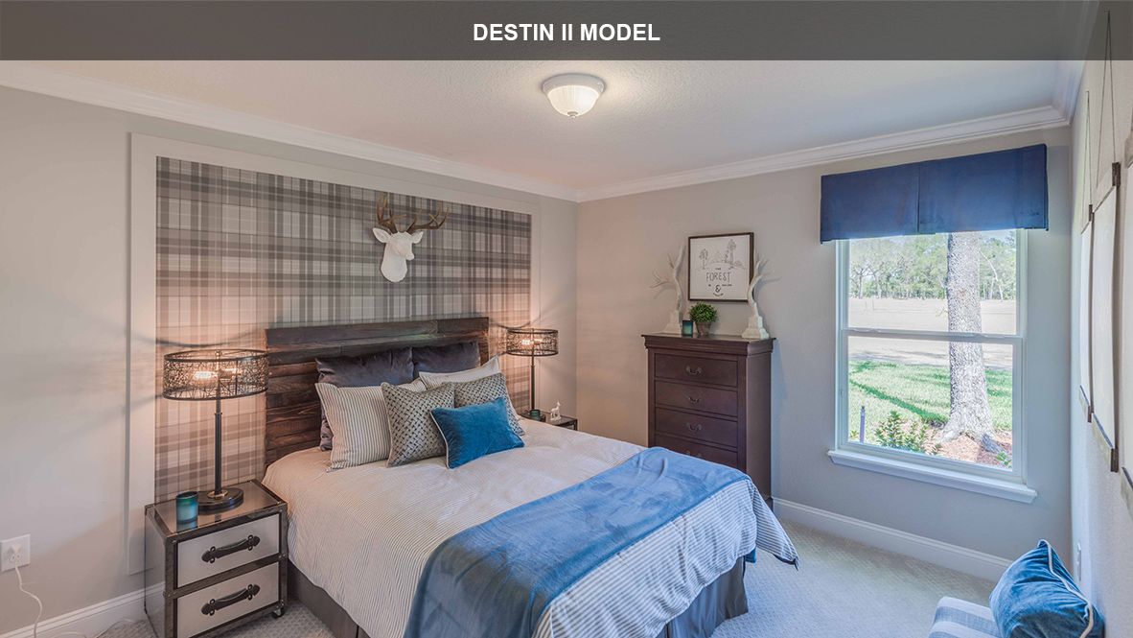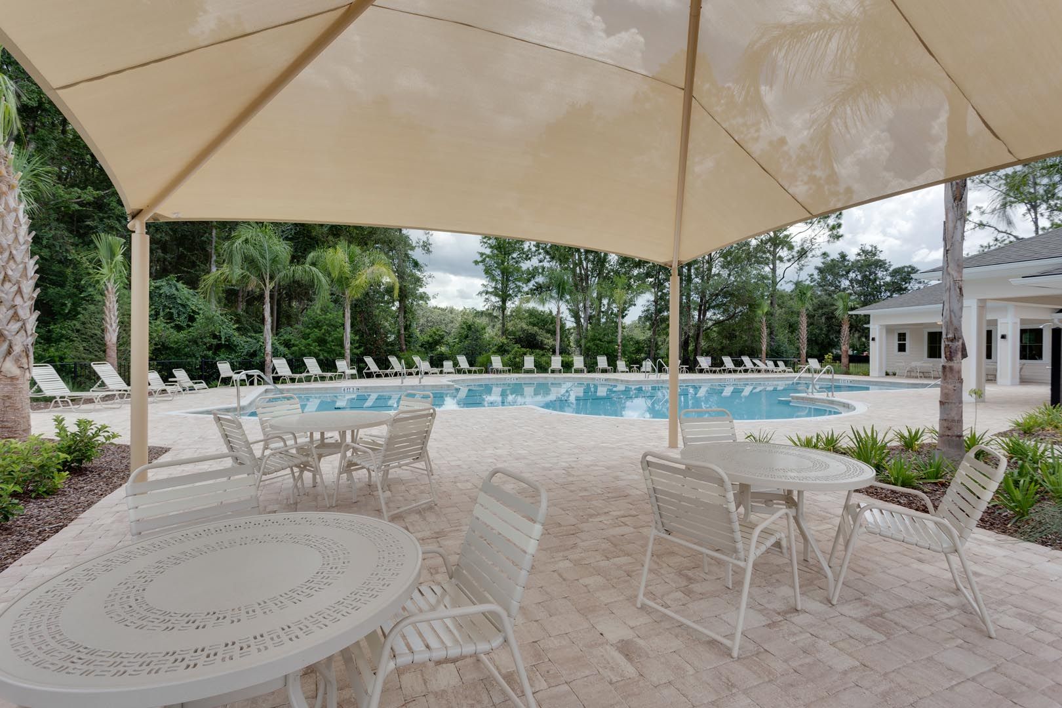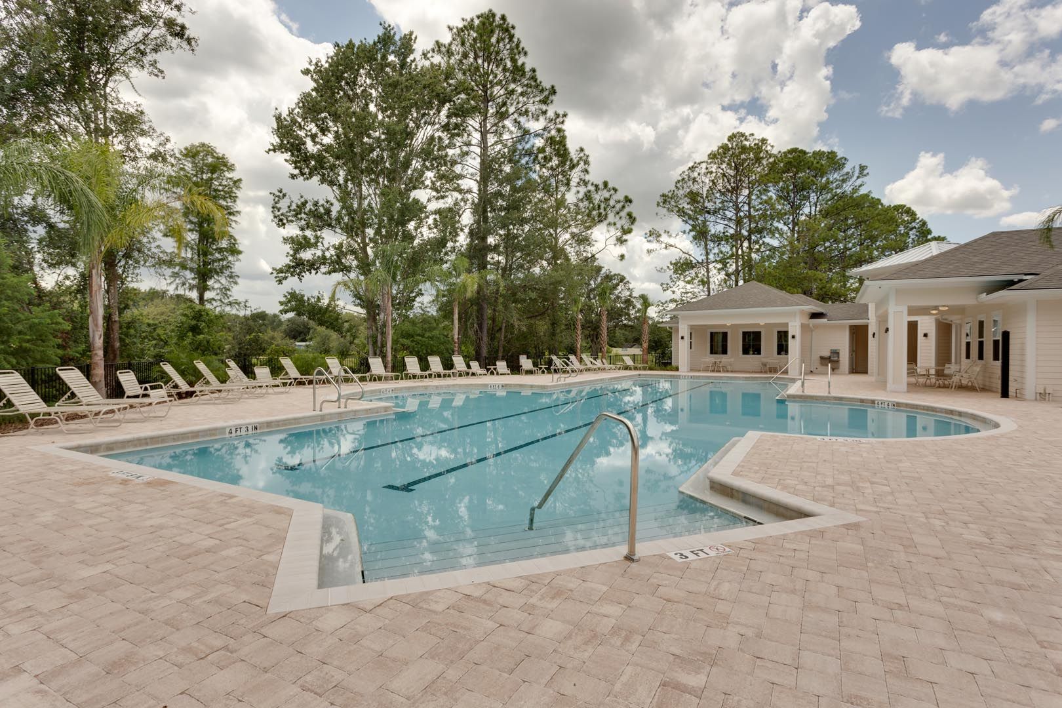Related Properties in This Community
| Name | Specs | Price |
|---|---|---|
 247 NORTHSIDE DRIVE SOUTH (Destin)
247 NORTHSIDE DRIVE SOUTH (Destin)
|
4 BR | 3 BA | 3 GR | 2,363 SQ FT | $321,990 |
 238 NORTHSIDE DRIVE SOUTH (Destin)
238 NORTHSIDE DRIVE SOUTH (Destin)
|
4 BR | 3 BA | 3 GR | 2,363 SQ FT | $323,990 |
 15686 WINDER LAKE DRIVE (Destin)
15686 WINDER LAKE DRIVE (Destin)
|
4 BR | 3 BA | 3 GR | 2,363 SQ FT | $320,825 |
 15678 WINDER LAKE DRIVE (Lantana)
15678 WINDER LAKE DRIVE (Lantana)
|
4 BR | 3 BA | 2 GR | 2,042 SQ FT | $301,990 |
 15670 WINDER LAKE DRIVE (Destin)
15670 WINDER LAKE DRIVE (Destin)
|
4 BR | 3 BA | 3 GR | 2,363 SQ FT | $321,990 |
 15654 WINDER LAKE DRIVE (CAMELLIA)
15654 WINDER LAKE DRIVE (CAMELLIA)
|
4 BR | 2 BA | 3 GR | 2,115 SQ FT | $310,990 |
 15646 WINDER LAKE DRIVE (Destin)
15646 WINDER LAKE DRIVE (Destin)
|
4 BR | 3 BA | 3 GR | 2,363 SQ FT | $321,990 |
 15638 WINDER LAKE DRIVE (Heron)
15638 WINDER LAKE DRIVE (Heron)
|
3 BR | 2 BA | 2 GR | 1,701 SQ FT | $284,990 |
 Vilano Plan
Vilano Plan
|
4 BR | 3.5 BA | 3 GR | 2,795 SQ FT | $329,990 |
 Talbot Plan
Talbot Plan
|
5 BR | 3.5 BA | 2 GR | 3,530 SQ FT | $362,990 |
 SOMERSET Plan
SOMERSET Plan
|
4 BR | 3 BA | 2 GR | 2,445 SQ FT | $319,990 |
 San Marco Plan
San Marco Plan
|
3 BR | 2 BA | 2 GR | 1,557 SQ FT | $263,990 |
 Osprey Plan
Osprey Plan
|
4 BR | 2 BA | 2 GR | 1,913 SQ FT | $277,990 |
 MIRAMAR Plan
MIRAMAR Plan
|
4 BR | 3.5 BA | 3 GR | 2,498 SQ FT | $317,990 |
 Longwood Plan
Longwood Plan
|
4 BR | 2 BA | 2 GR | 1,798 SQ FT | $270,990 |
 Lantana Plan
Lantana Plan
|
4 BR | 3 BA | 2 GR | 2,042 SQ FT | $298,990 |
 Heron Plan
Heron Plan
|
3 BR | 2 BA | 2 GR | 1,701 SQ FT | $266,990 |
 Flagler Plan
Flagler Plan
|
4 BR | 2 BA | 2 GR | 2,057 SQ FT | $294,990 |
 Elton Plan
Elton Plan
|
3 BR | 3 BA | 2 GR | 2,033 SQ FT | $291,990 |
 Destin Plan
Destin Plan
|
4 BR | 3 BA | 3 GR | 2,363 SQ FT | $313,990 |
 Dalton Plan
Dalton Plan
|
4 BR | 2 BA | 2 GR | 1,986 SQ FT | $284,990 |
 Cordova Plan
Cordova Plan
|
4 BR | 2 BA | 2 GR | 1,862 SQ FT | $274,990 |
 Coral Plan
Coral Plan
|
4 BR | 4 BA | 2 GR | 2,492 SQ FT | $319,990 |
 Clifton Plan
Clifton Plan
|
3 BR | 2 BA | 2 GR | 1,799 SQ FT | $271,990 |
 CAMELLIA Plan
CAMELLIA Plan
|
4 BR | 2 BA | 3 GR | 2,115 SQ FT | $301,990 |
 BOCA Plan
BOCA Plan
|
5 BR | 3 BA | 2 GR | 2,272 SQ FT | $304,990 |
 Belfort Plan
Belfort Plan
|
4 BR | 2.5 BA | 2 GR | 2,256 SQ FT | $303,990 |
 Avon Plan
Avon Plan
|
3 BR | 2 BA | 2 GR | 1,604 SQ FT | $266,990 |
 Amelia Plan
Amelia Plan
|
4 BR | 2 BA | 2 GR | 2,062 SQ FT | $255,990 |
 710 NORTHSIDE DRIVE SOUTH (Vilano)
710 NORTHSIDE DRIVE SOUTH (Vilano)
|
4 BR | 3.5 BA | 3 GR | 2,795 SQ FT | $361,990 |
 694 NORTHSIDE DRIVE SOUTH (Destin)
694 NORTHSIDE DRIVE SOUTH (Destin)
|
4 BR | 3 BA | 3 GR | 2,363 SQ FT | $323,990 |
 655 NORTHSIDE DRIVE SOUTH (Destin)
655 NORTHSIDE DRIVE SOUTH (Destin)
|
4 BR | 3 BA | 3 GR | 2,363 SQ FT | $321,990 |
 639 NORTHSIDE DRIVE SOUTH (Destin)
639 NORTHSIDE DRIVE SOUTH (Destin)
|
4 BR | 3 BA | 3 GR | 2,363 SQ FT | $316,990 |
 622 NORTHSIDE DRIVE SOUTH (Osprey)
622 NORTHSIDE DRIVE SOUTH (Osprey)
|
4 BR | 2 BA | 2 GR | 1,913 SQ FT | $294,990 |
 15975 GREAT LAKES CIRCLE (Vilano)
15975 GREAT LAKES CIRCLE (Vilano)
|
4 BR | 3.5 BA | 3 GR | 2,795 SQ FT | $358,990 |
 15967 GREAT LAKES CIRCLE (Destin)
15967 GREAT LAKES CIRCLE (Destin)
|
4 BR | 3 BA | 3 GR | 2,363 SQ FT | $310,990 |
 15959 GREAT LAKES CIRCLE (Heron)
15959 GREAT LAKES CIRCLE (Heron)
|
3 BR | 2 BA | 2 GR | 1,701 SQ FT | $276,990 |
 15958 GREAT LAKES CIRCLE (Lantana)
15958 GREAT LAKES CIRCLE (Lantana)
|
4 BR | 3 BA | 2 GR | 2,042 SQ FT | $295,990 |
 15951 GREAT LAKES CIRCLE (Coral)
15951 GREAT LAKES CIRCLE (Coral)
|
4 BR | 4 BA | 2 GR | 2,492 SQ FT | $327,990 |
 15950 GREAT LAKES CIRCLE (Destin)
15950 GREAT LAKES CIRCLE (Destin)
|
4 BR | 3 BA | 3 GR | 2,363 SQ FT | $315,990 |
 15943 GREAT LAKES CIRCLE (Cordova)
15943 GREAT LAKES CIRCLE (Cordova)
|
4 BR | 2 BA | 2 GR | 1,862 SQ FT | $273,495 |
 15935 GREAT LAKES CIRCLE (Destin)
15935 GREAT LAKES CIRCLE (Destin)
|
4 BR | 3 BA | 3 GR | 2,363 SQ FT | $310,990 |
 15886 GREAT LAKES CIRCLE (Lantana)
15886 GREAT LAKES CIRCLE (Lantana)
|
4 BR | 3 BA | 2 GR | 2,042 SQ FT | $307,990 |
 15878 GREAT LAKES CIRCLE (Osprey)
15878 GREAT LAKES CIRCLE (Osprey)
|
4 BR | 2 BA | 2 GR | 1,913 SQ FT | $286,990 |
 15822 GREAT LAKES CIRCLE (Lantana)
15822 GREAT LAKES CIRCLE (Lantana)
|
4 BR | 3 BA | 2 GR | 2,042 SQ FT | $312,990 |
 15782 WHITEBARK DRIVE (Lantana)
15782 WHITEBARK DRIVE (Lantana)
|
4 BR | 3 BA | 2 GR | 2,042 SQ FT | $309,990 |
 15686 CHIR PINE DRIVE (Avon)
15686 CHIR PINE DRIVE (Avon)
|
3 BR | 2 BA | 2 GR | 1,604 SQ FT | $251,010 |
 15662 CHIR PINE DRIVE (Osprey)
15662 CHIR PINE DRIVE (Osprey)
|
4 BR | 2 BA | 2 GR | 1,913 SQ FT | $269,990 |
 15639 Coulter Court (Belfort)
15639 Coulter Court (Belfort)
|
4 BR | 2.5 BA | 2 GR | 2,256 SQ FT | $277,831 |
| Name | Specs | Price |
Destin II Plan
Price from: $328,990Please call us for updated information!
YOU'VE GOT QUESTIONS?
REWOW () CAN HELP
Destin II Plan Info
One of D.R. Horton's most popular home plans, the Destin II features a spacious 2,892 square feet and a three-car garage. Upon entering the house, you will find an open kitchen looking into the gathering room, dining room and breakfast nook that opens to a large lanai. This home lives big and is perfect for entertaining family and friends! The massive main suite also has a large bathroom with dual vanity and oversized walk-in closet. Upstairs is an additional bonus room and bath perfect for a home office, playroom or overnight guest.
Ready to Build
Build the home of your dreams with the Destin II plan by selecting your favorite options. For the best selection, pick your lot in Pine Lakes today!
Community Info
D.R. Horton is now building in the beautiful gated community of Pine Lakes, just a few miles from the expansive River City Market Place shopping & dining. Just beyond the privacy gates, residents in this mature community will enjoy future amenities such as a pool, clubhouse and fitness center. With low HOA fees and no CDD fees, don't miss this unique opportunity in beautiful Pine Lakes.The Pine Lakes Amenity Center features a pool, covered pavilion, fitness room and a playground.
In 1978, D.R. Horton broke ground on our first home in Fort Worth, Texas. Since that day, the company has defined its success not by bricks and mortar, but by the satisfaction of the families that make our houses their homes. Our foundation is a single, guiding principle: a value-first dedication to the individual needs of each and every one of our nation’s homebuyers. From first-time homebuyers to empty nesters, our family of brands provides a home for every stage in life. Our highly-trained, market experts are where you want to live, from New Jersey to Hawaii, providing unique, personalized services tailored to your individual needs. But the real value comes from the quality construction we put into every home, and the peace of mind that comes with a premium-backed warranty from America’s Number One Homebuilder. We’ve come a long way, and while more people choose our family of brands over any other builder in the country, we never forget the most important thing of all – the families that choose us for their place to call home. So continue to live out those dreams, America, and know we’ll be here for you every step of the way.
Amenities
Area Schools
- Duval Co SD
to connect with the builder right now!
Local Points of Interest
- River City Marketplace
Health and Fitness
- Pool
Community Services & Perks
- Play Ground




