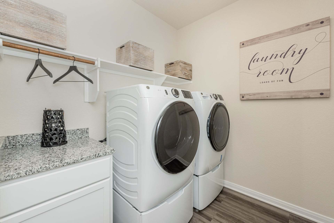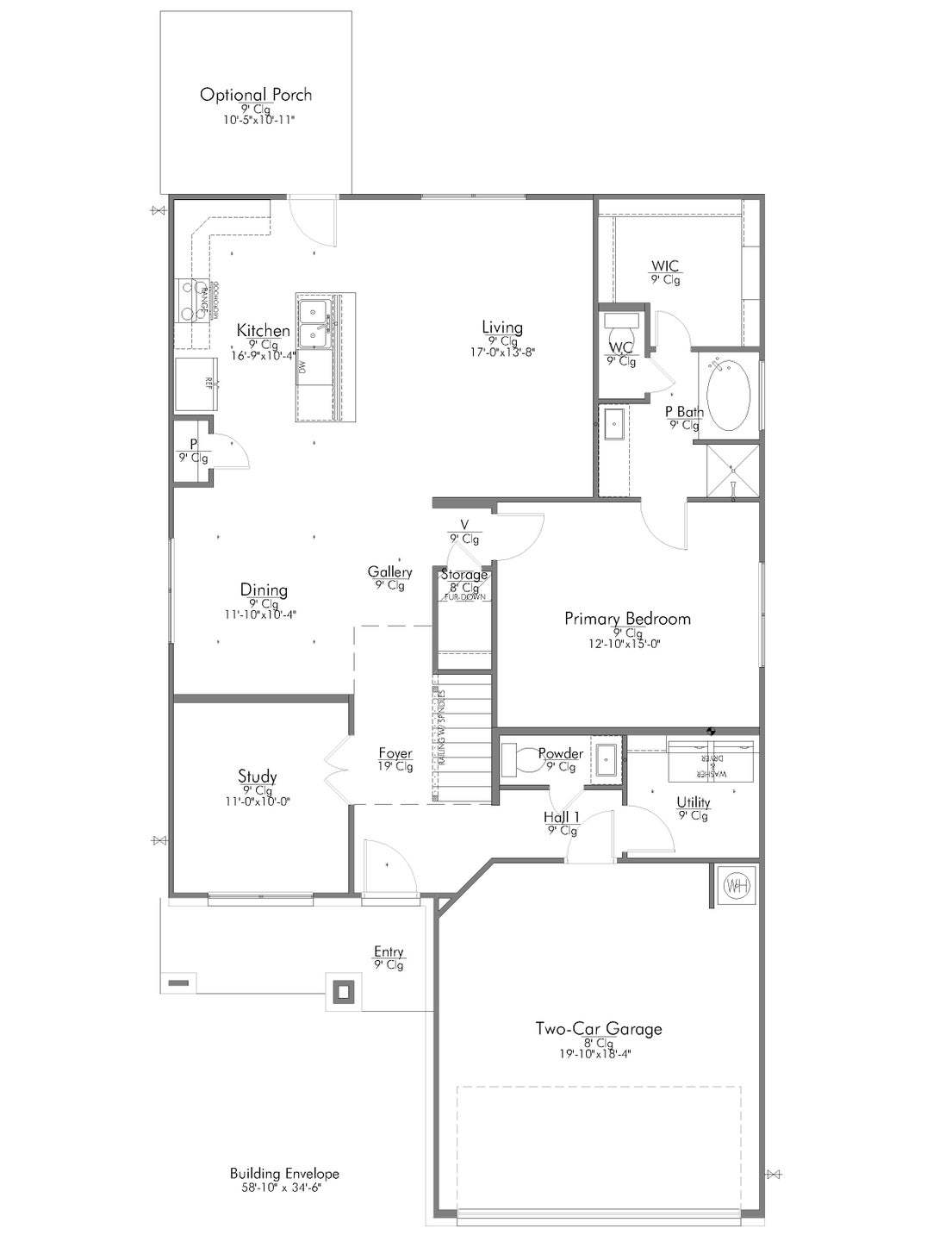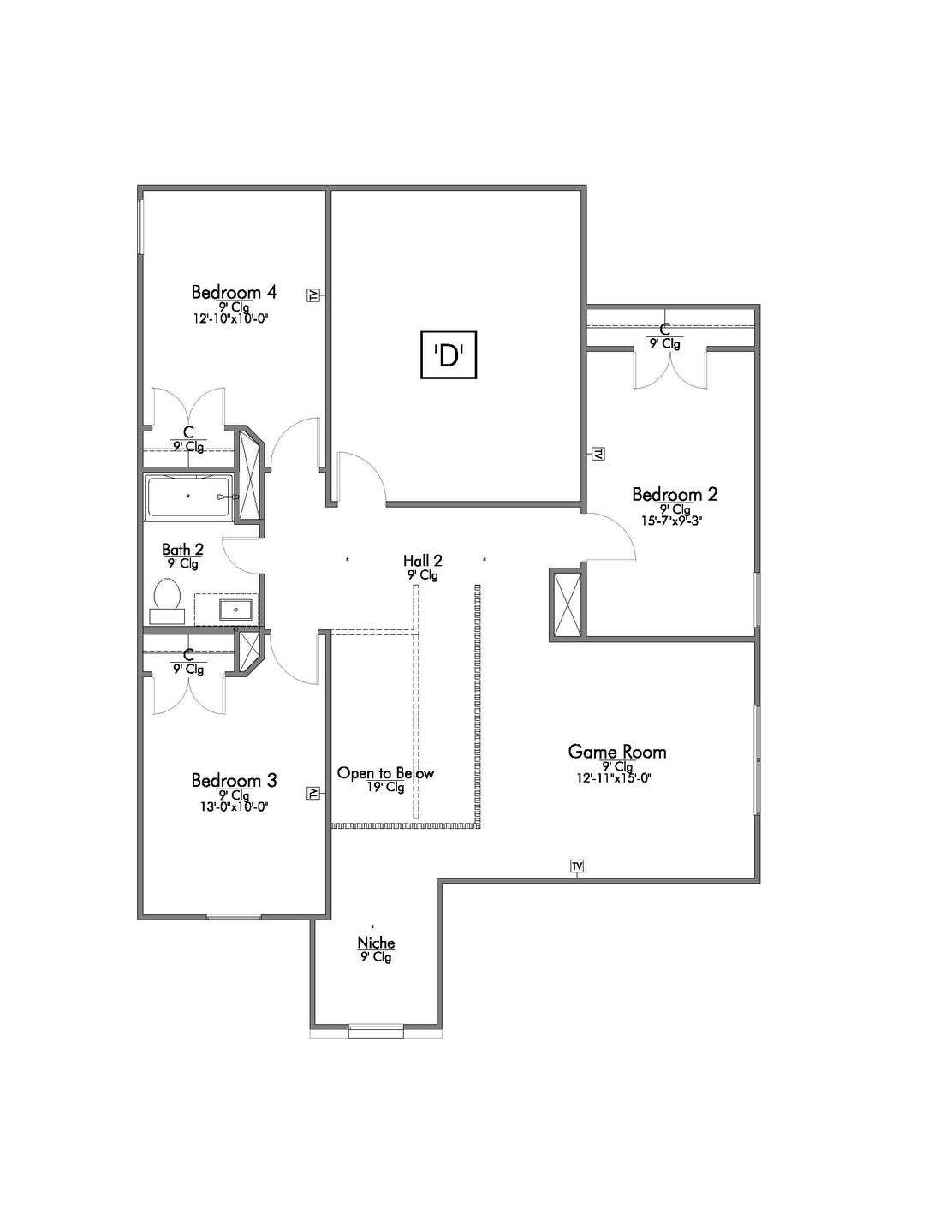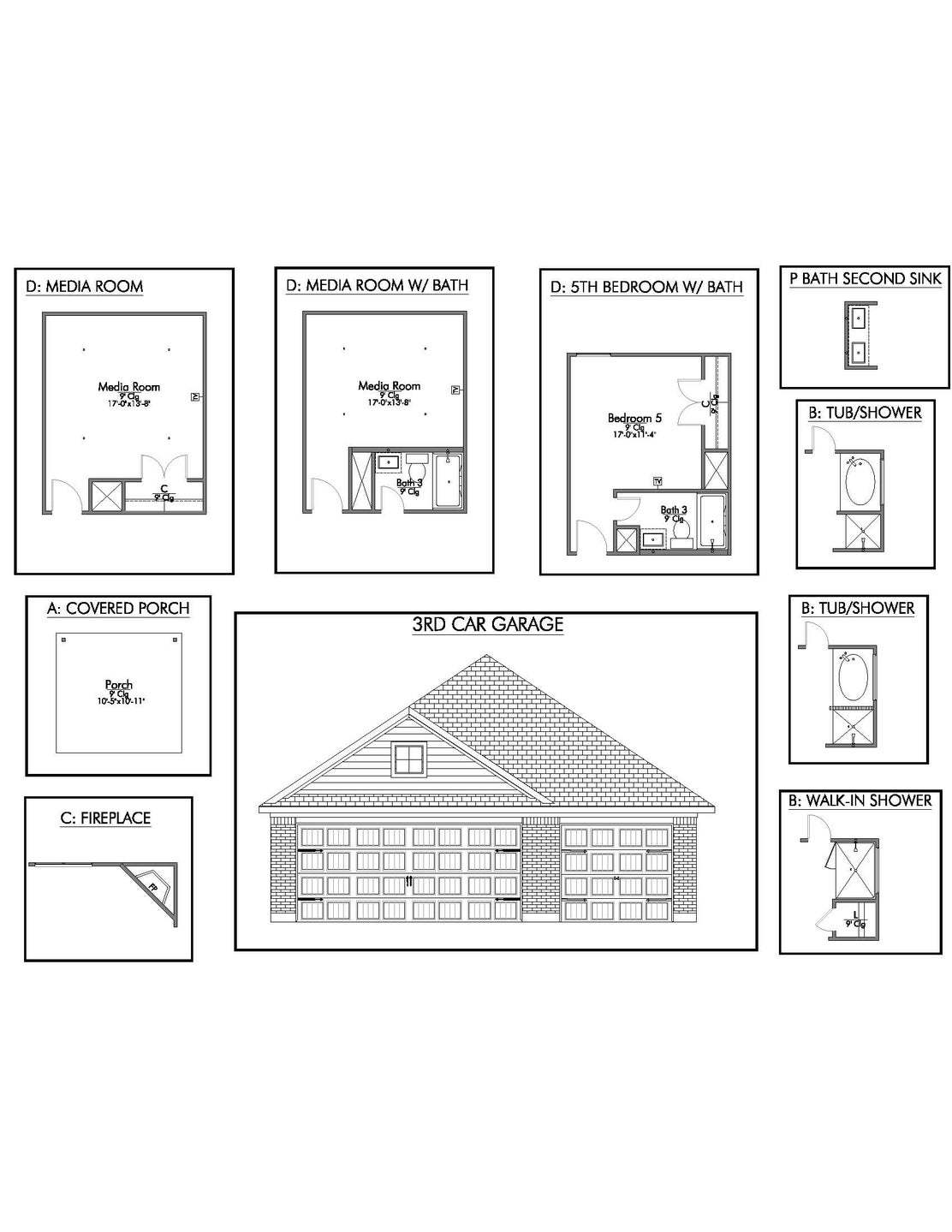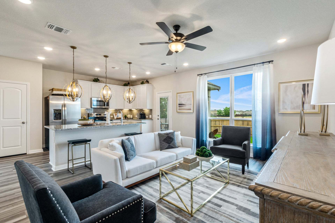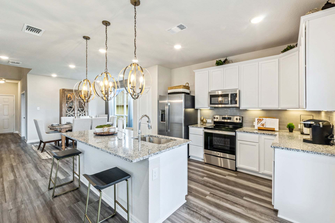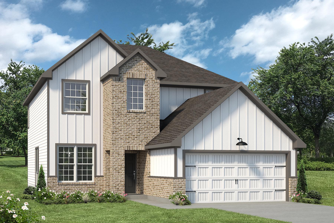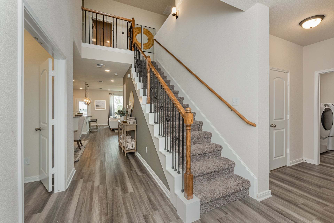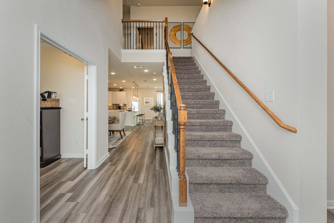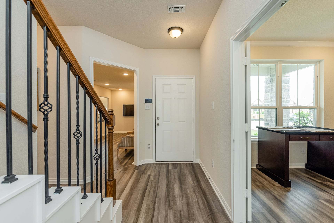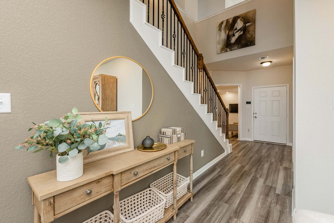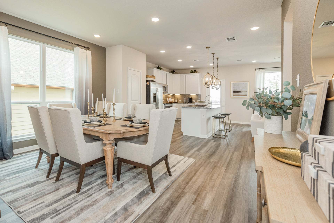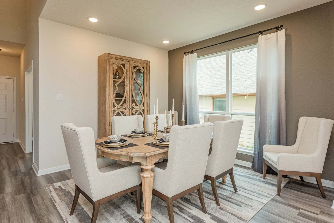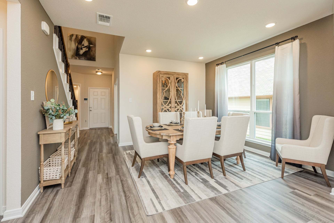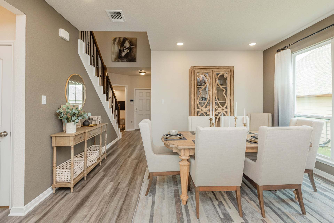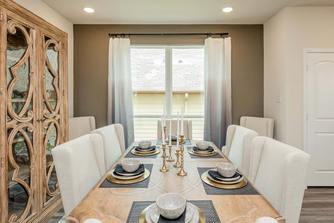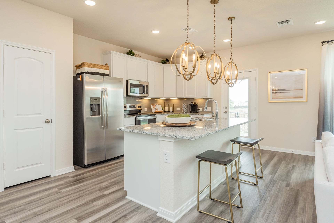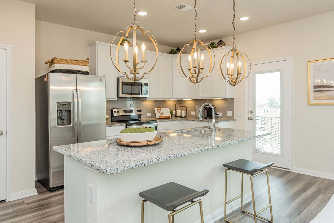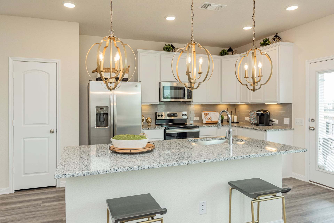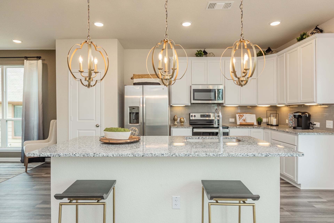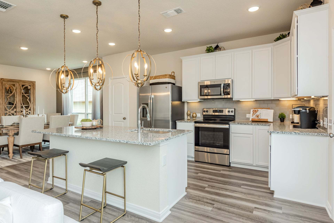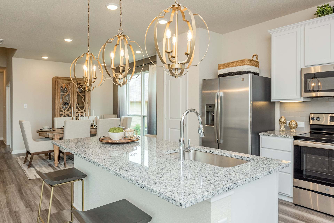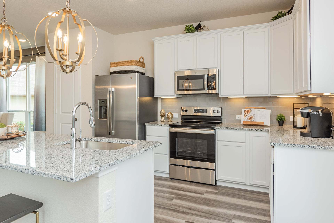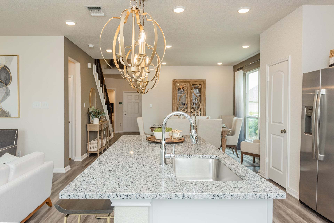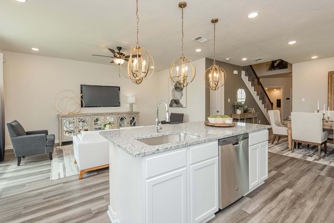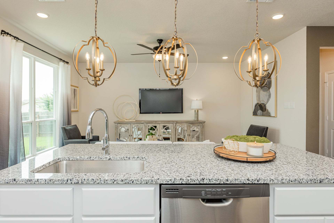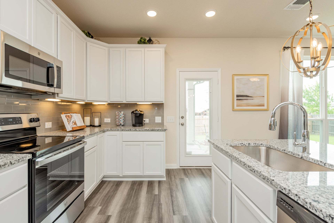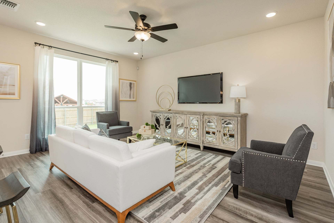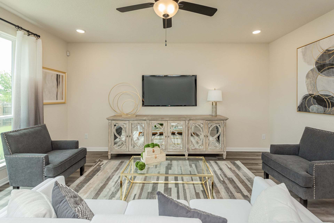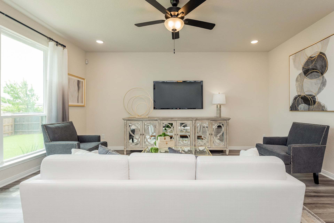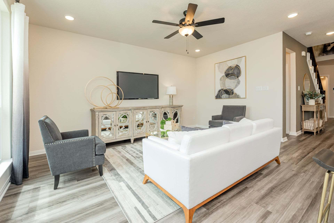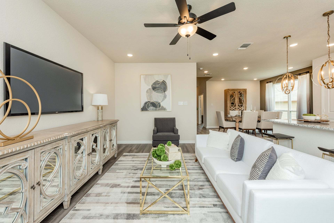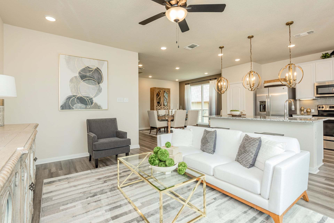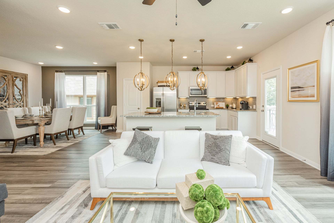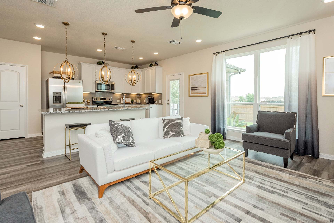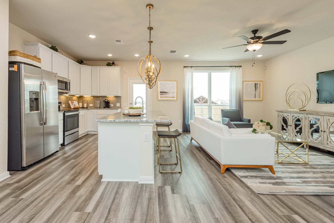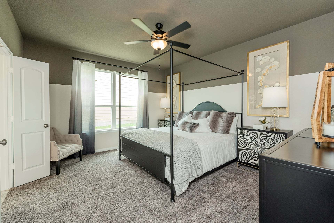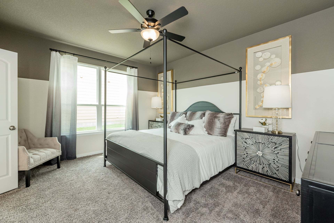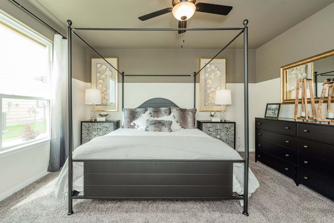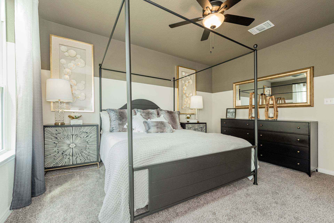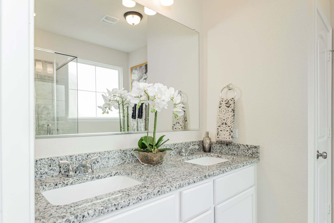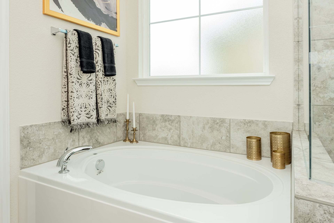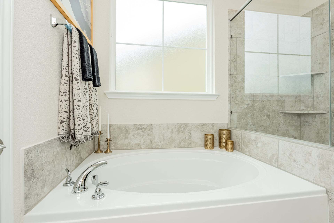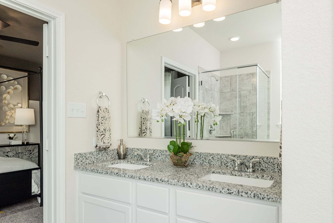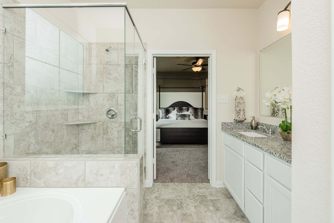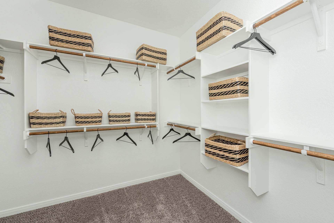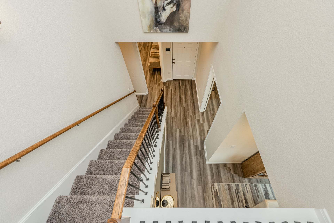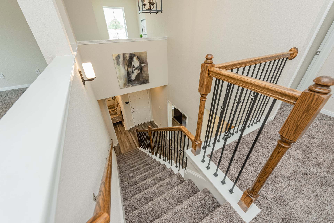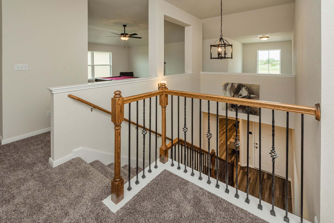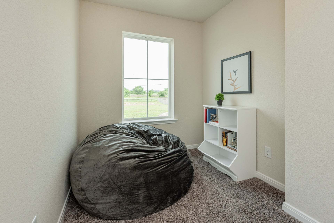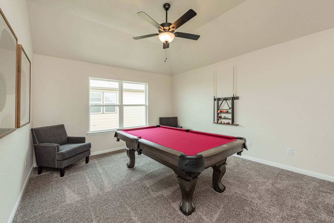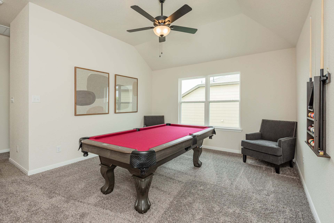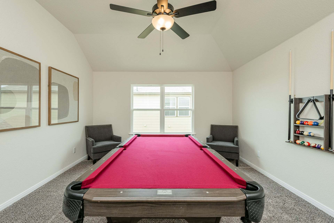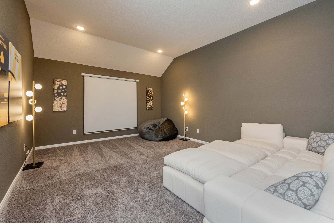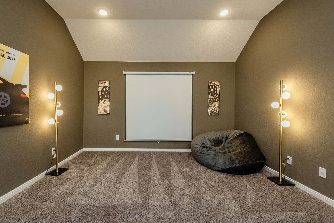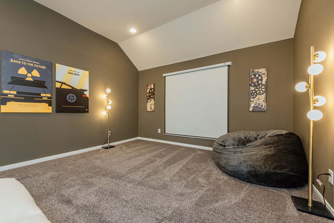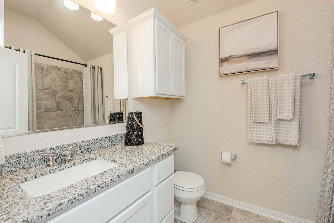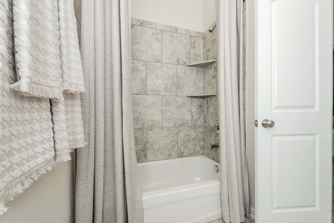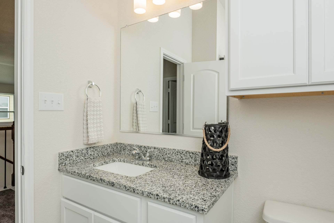Related Properties in This Community
| Name | Specs | Price |
|---|---|---|
 The 1363
The 1363
|
$271,900 | |
 The 2082
The 2082
|
$325,900 | |
 The 1846
The 1846
|
$320,900 | |
 The 1818
The 1818
|
$321,100 | |
 The 1651
The 1651
|
$304,300 | |
 The 1613
The 1613
|
$299,400 | |
 The 1514
The 1514
|
$294,800 | |
 The 1443
The 1443
|
$284,800 | |
 Parkland Plan
Parkland Plan
|
3 BR | 2 BA | 2 GR | 1,824 SQ FT | $257,340 |
 114 Loblolly Lane (Parkland)
114 Loblolly Lane (Parkland)
|
3 BR | 2 BA | 2 GR | 1,824 SQ FT | $257,340 |
| Name | Specs | Price |
The 2516
Price from: $354,900Please call us for updated information!
YOU'VE GOT QUESTIONS?
REWOW () CAN HELP
Home Info of The 2516
Some images shown may be from a previously built Stylecraft home of similar design. Actual options, colors, and selections may vary. Contact us for details! New and improved! Walk into perfection in this spacious, welcoming floor plan! With a formal study, new open kitchen layout, formal dining area, and living room that flow together seamlessly, this floor plan is sure to please those looking for the ideal family home! Our favorite feature is a little surprise that's on the second story of the home that you'll just have to see for yourself.
Home Highlights for The 2516
Information last updated on June 01, 2025
- Price: $354,900
- 2588 Square Feet
- Status: Plan
- 4 Bedrooms
- 2 Garages
- Zip: 77807
- 2.5 Bathrooms
- 2 Stories
Plan Amenities included
- Primary Bedroom Downstairs
Community Info
This idealistic location just north of the Texas A&M University System RELLIS Campus, is the perfect choice for those seeking an easy commute to work and local amenities. Nestled between downtown Bryan and Lake Bryan, just off of Harvey Mitchell Pkwy, Pleasant Hill is more than the best of both worlds - it's home!
Actual schools may vary. Contact the builder for more information.
Amenities
-
Health & Fitness
- Pool
Area Schools
-
Bryan ISD
- Stephen F Austin Middle School
Actual schools may vary. Contact the builder for more information.
