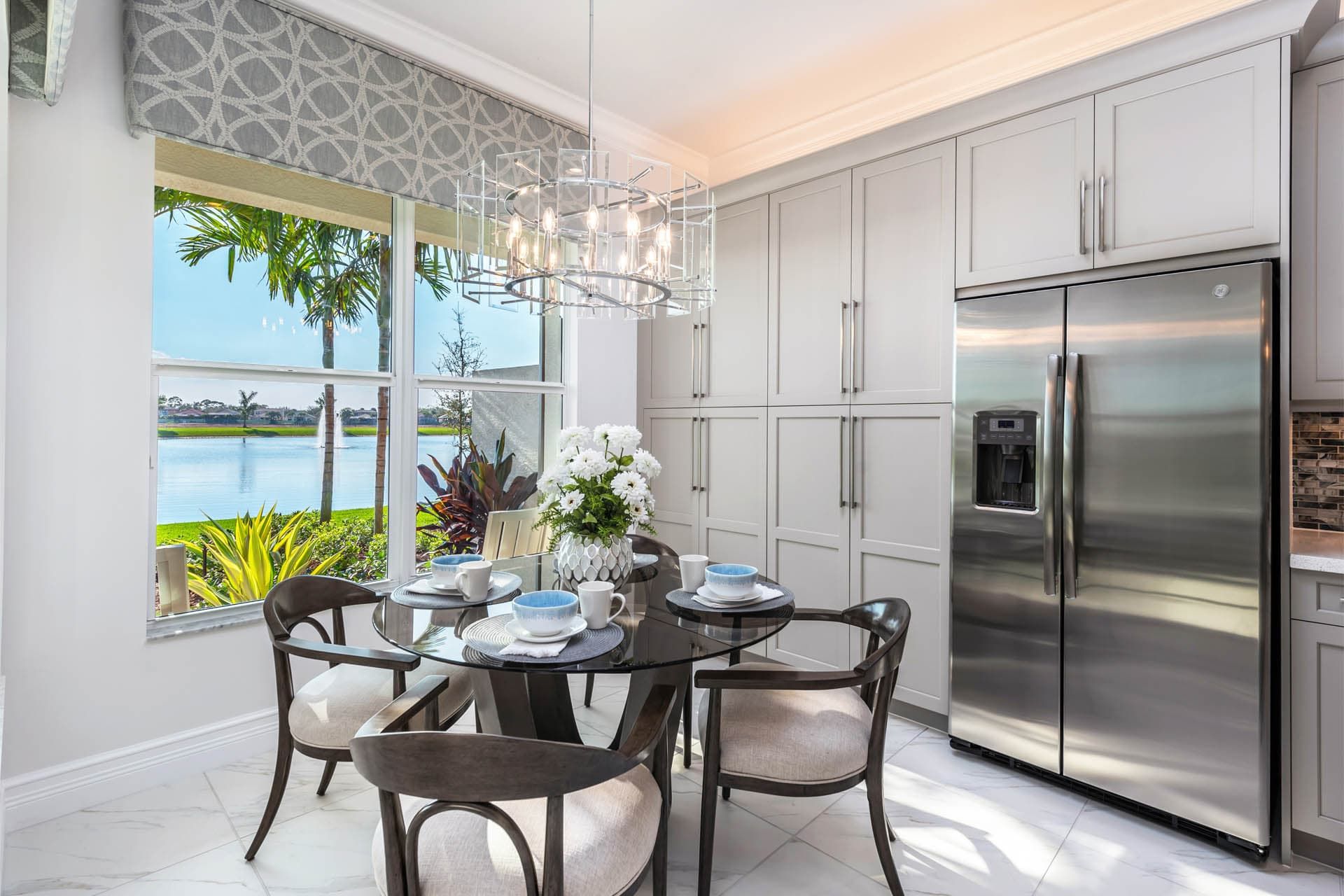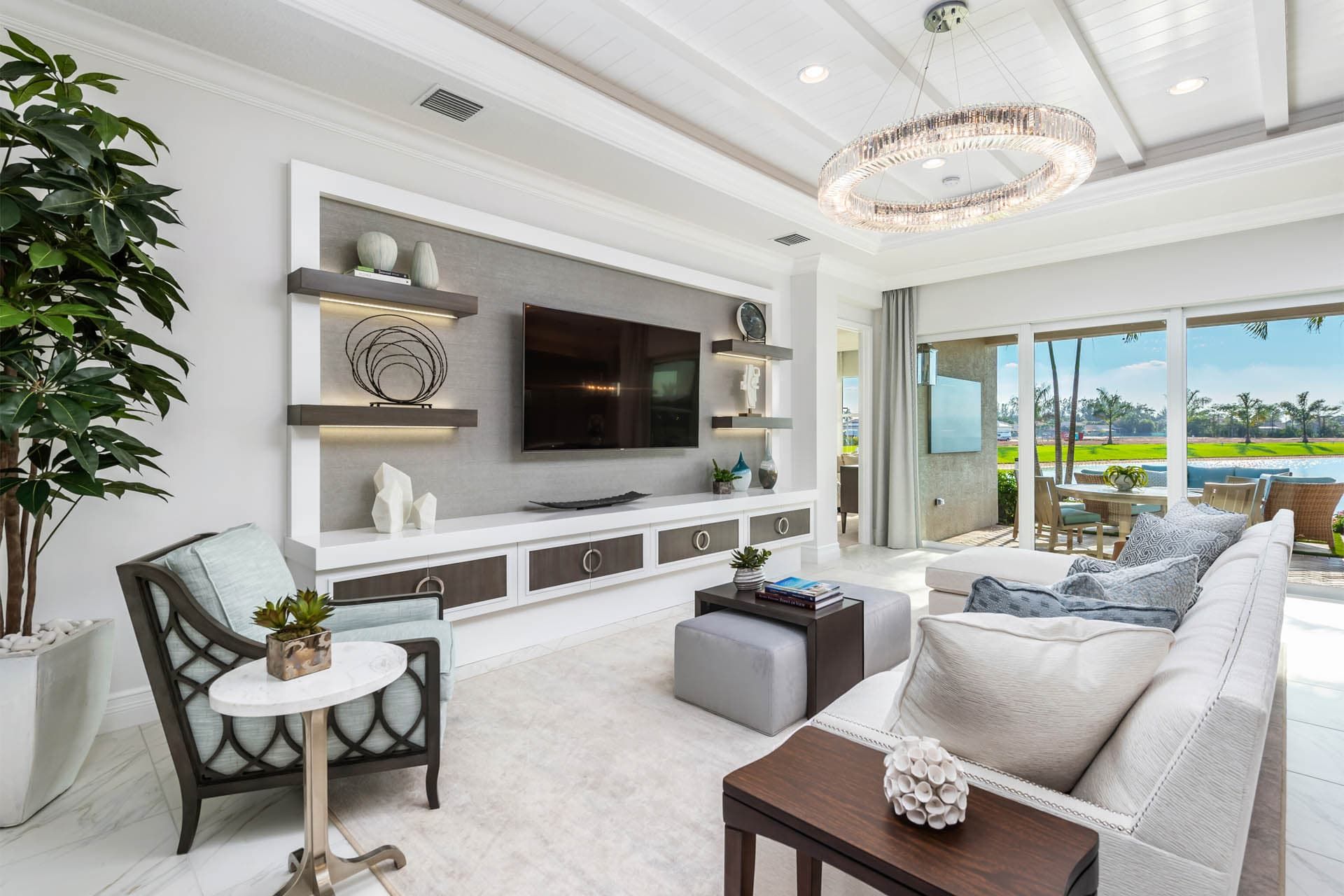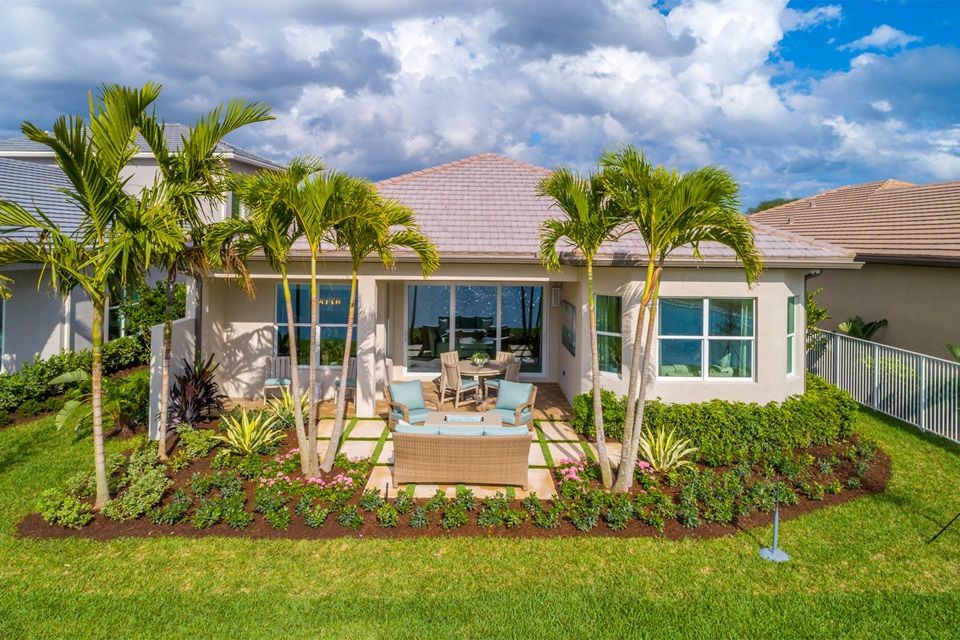Related Properties in This Community
| Name | Specs | Price |
|---|---|---|
 Geneva Plan
Geneva Plan
|
3 BR | 3.5 BA | 2 GR | 3,855 SQ FT | $793,900 |
 Tahoe Plan
Tahoe Plan
|
2 BR | 2.5 BA | 2 GR | 2,605 SQ FT | $673,900 |
 Powell Plan
Powell Plan
|
6 BR | 5 BA | 2 GR | 4,207 SQ FT | $813,900 |
 Ontario Plan
Ontario Plan
|
3 BR | 3 BA | 3 GR | 3,160 SQ FT | $718,900 |
 Michigan Plan
Michigan Plan
|
3 BR | 3.5 BA | 3 GR | 3,566 SQ FT | $823,900 |
 McKenzie Plan
McKenzie Plan
|
2 BR | 2.5 BA | 3 GR | 3,564 SQ FT | $815,900 |
 Lugano Plan
Lugano Plan
|
3 BR | 3 BA | 3 GR | 3,688 SQ FT | $820,900 |
 Lucerne Plan
Lucerne Plan
|
4 BR | 4 BA | 2 GR | 3,808 SQ FT | $803,900 |
 Louise Plan
Louise Plan
|
3 BR | 3 BA | 2 GR | 3,264 SQ FT | $743,900 |
 Como Plan
Como Plan
|
2 BR | 2.5 BA | 2 GR | 3,145 SQ FT | $713,900 |
 Champlain Plan
Champlain Plan
|
3 BR | 3 BA | 2 GR | 2,969 SQ FT | $728,900 |
 Caspian Plan
Caspian Plan
|
2 BR | 2.5 BA | 2 GR | 2,971 SQ FT | $713,900 |
 7969 Wildflower Shores Dr (Como)
7969 Wildflower Shores Dr (Como)
|
2 BR | 2.5 BA | 2 GR | 3,145 SQ FT | $709,900 |
 7897 Wildflower Shores Dr (Champlain)
7897 Wildflower Shores Dr (Champlain)
|
3 BR | 3 BA | 2 GR | 2,969 SQ FT | $720,900 |
 7688 Wildflower Shores Dr (Tahoe)
7688 Wildflower Shores Dr (Tahoe)
|
2 BR | 2.5 BA | 2 GR | 2,605 SQ FT | $804,900 |
 13608 Whistler Mountain Rd (McKenzie)
13608 Whistler Mountain Rd (McKenzie)
|
2 BR | 2.5 BA | 3 GR | 3,564 SQ FT | $889,900 |
 13083 Blanca Bay Ln (Como)
13083 Blanca Bay Ln (Como)
|
2 BR | 2.5 BA | 2 GR | 3,145 SQ FT | $708,900 |
 13071 Blanca Bay Ln (Ontario)
13071 Blanca Bay Ln (Ontario)
|
3 BR | 3 BA | 3 GR | 3,160 SQ FT | $713,900 |
 Caspian
Caspian
|
2 Beds| 2 Full Baths, 1 Half Bath| 2971 Sq.Ft | $683,900 |
 (Contact agent for address) McKenzie
(Contact agent for address) McKenzie
|
2 Beds| 2 Full Baths, 1 Half Bath| 3564 Sq.Ft | $889,900 |
 (Contact agent for address) Powell
(Contact agent for address) Powell
|
6 Beds| 5 Full Baths| 4207 Sq.Ft | $1,129,900 |
 (Contact agent for address) Michigan
(Contact agent for address) Michigan
|
3 Beds| 3 Full Baths, 1 Half Bath| 3566 Sq.Ft | $888,900 |
 (Contact agent for address) Champlain
(Contact agent for address) Champlain
|
3 Beds| 3 Full Baths| 2969 Sq.Ft | $720,900 |
 Tahoe
Tahoe
|
2 Beds| 2 Full Baths, 1 Half Bath| 2605 Sq.Ft | $643,900 |
 Lugano
Lugano
|
3 Beds| 3 Full Baths| 3688 Sq.Ft | $790,900 |
 Geneva
Geneva
|
3 Beds| 3 Full Baths, 1 Half Bath| 3855 Sq.Ft | $763,900 |
 Champlain
Champlain
|
3 Beds| 3 Full Baths| 2969 Sq.Ft | $698,900 |
 Michigan
Michigan
|
3 Beds| 3 Full Baths, 1 Half Bath| 3566 Sq.Ft | $793,900 |
 McKenzie
McKenzie
|
2 Beds| 2 Full Baths, 1 Half Bath| 3564 Sq.Ft | $785,900 |
 (Contact agent for address) Tahoe
(Contact agent for address) Tahoe
|
2 Beds| 2 Full Baths, 1 Half Bath| 2605 Sq.Ft | $804,900 |
 Powell
Powell
|
6 Beds| 5 Full Baths| 4207 Sq.Ft | $783,900 |
 Ontario
Ontario
|
3 Beds| 3 Full Baths| 3160 Sq.Ft | $688,900 |
 Como
Como
|
2 Beds| 2 Full Baths, 1 Half Bath| 3145 Sq.Ft | $683,900 |
 (Contact agent for address) Ontario
(Contact agent for address) Ontario
|
3 Beds| 3 Full Baths| 3160 Sq.Ft | $710,900 |
 (Contact agent for address) Como
(Contact agent for address) Como
|
2 Beds| 2 Full Baths, 1 Half Bath| 3145 Sq.Ft | $706,900 |
 Lucerne
Lucerne
|
4 Beds| 4 Full Baths| 3808 Sq.Ft | $773,900 |
 Louise
Louise
|
3 Beds| 3 Full Baths| 3264 Sq.Ft | $713,900 |
| Name | Specs | Price |
13214 Whistler Mountain Rd (Ontario)
Price from: $710,900Please call us for updated information!
YOU'VE GOT QUESTIONS?
REWOW () CAN HELP
Home Info of 13214 Whistler Mountain Rd (Ontario)
Ontario (3160 sq. ft.) is a home with 3 bedrooms, 3 bathrooms and 3-car garage. Features include master bed downstairs.
Now Building
This home is currently under construction at 13214 Whistler Mountain Rd and will soon be available for move-in at Polo Trace. Contact GL Homes today to lock in your options!
Community Info
GL Homes is bringing a luxury lifestyle to Polo Trace with beautiful new single-family homes, a stunning new community entry design and brand new Clubhouse filled with impressive resort-style amenities. With more than 26,000 square-foot Clubhouse and over 7 acres of recreational amenities, you’ll feel like every day is a vacation at Polo Trace.
Since 1976, GL Homes has grown from a small, local builder to one of the nation’s largest. For four decades, GL Homes has created exceptional communities and built quality residences in Florida’s most desirable locations. There are more than 63,000 people living in GL homes throughout Florida. Many have moved-up to their second, or even third, GL home. GL Homes’ success is in the details. Many of the features that add value to a GL home and a GL community are not visible at first glance. Land purchases are strategically made. Master plans are crafted to balance the use of open space, lakes and recreation areas. Communities are carefully planned to be both beautiful and functional. Floorplans are scrutinized for a maximum use of space and functionality. Top quality materials are introduced at every step in the process. As you walk through our incredibly decorated model homes, you can see the difference in quality and excellence.
Amenities
Area Schools
- Palm Beach Co SD
to connect with the builder right now!
Local Points of Interest
- Views
- Lake
- Water Front Lots
Social Activities
- Club House
Health and Fitness
- Tennis
- Pool
- Trails
- Basketball
Community Services & Perks
- Play Ground
- Park












