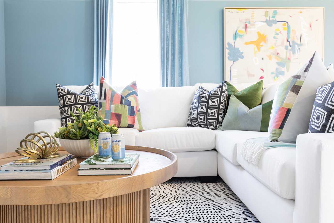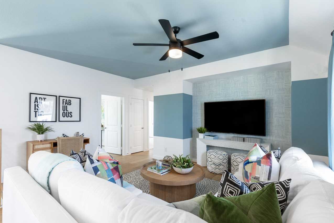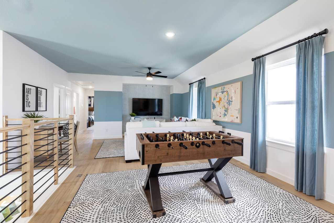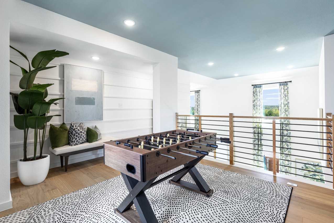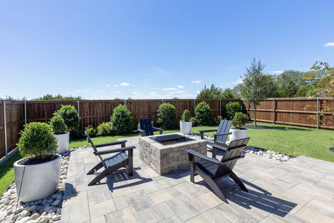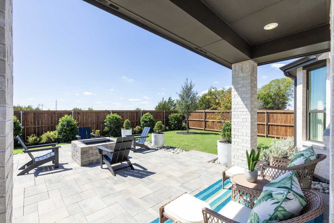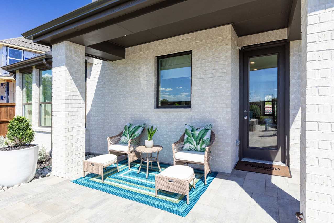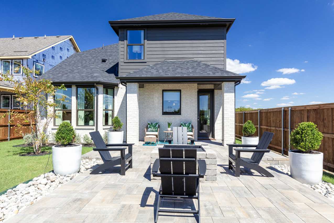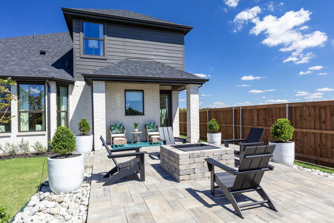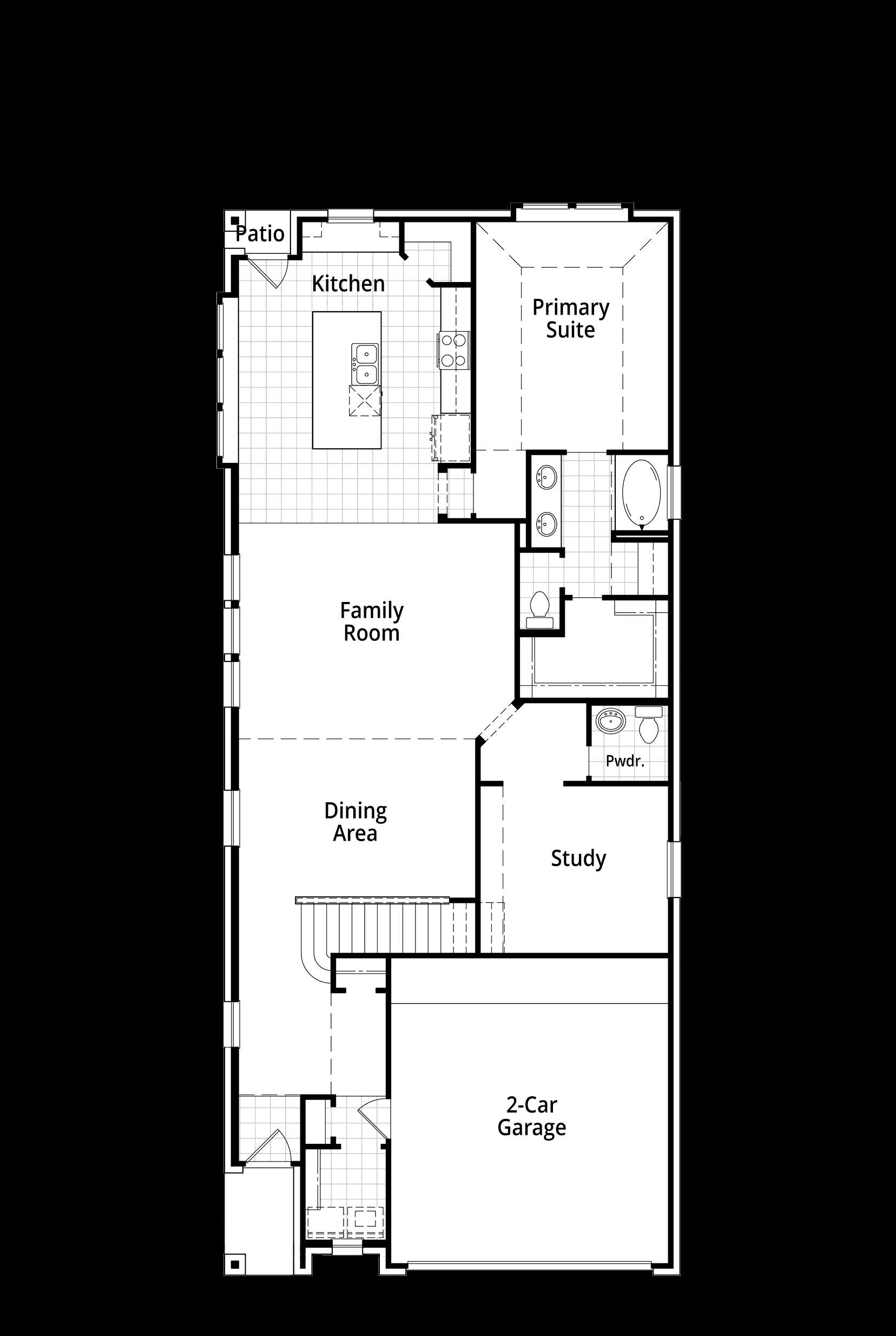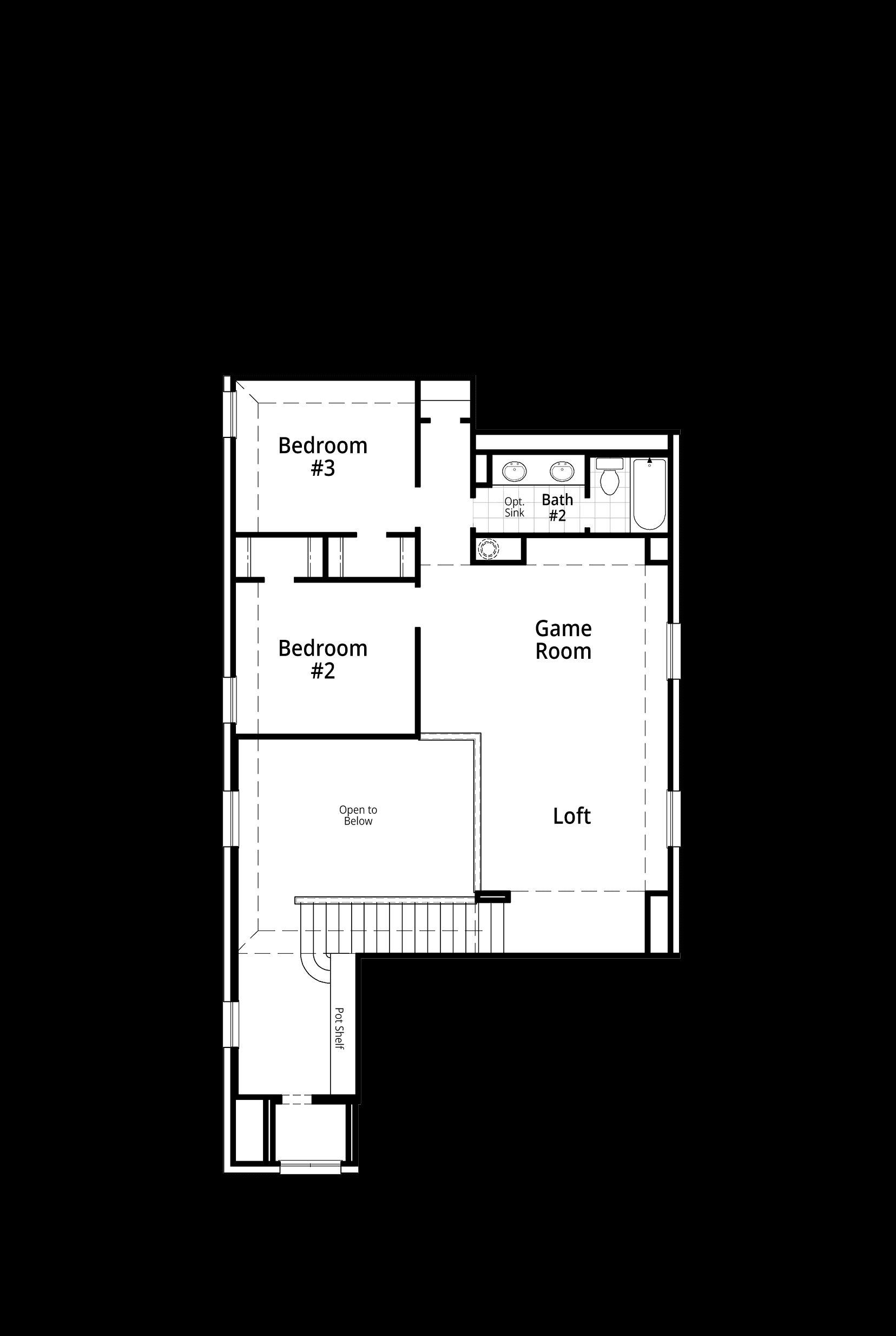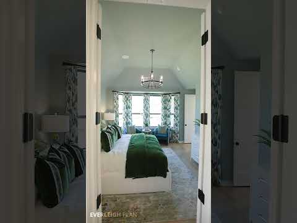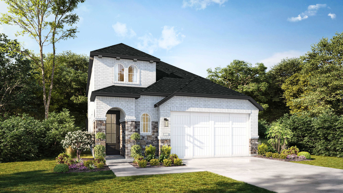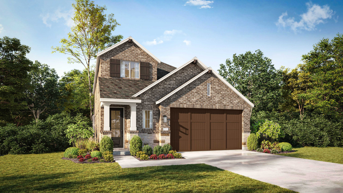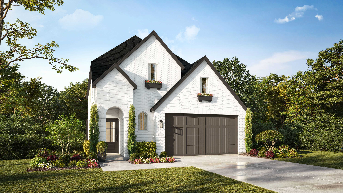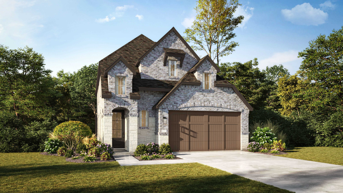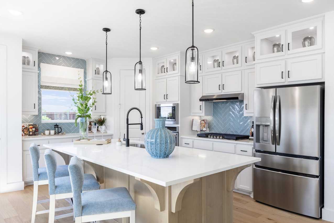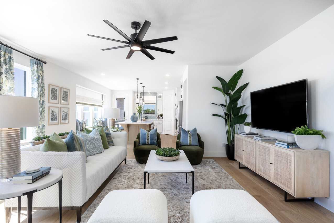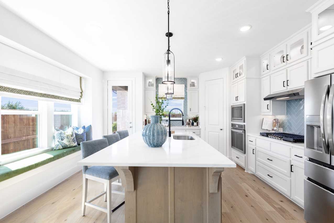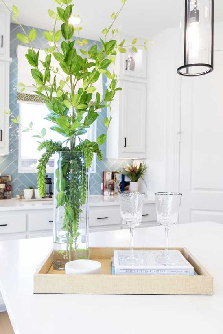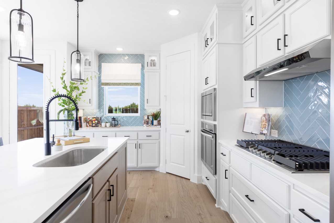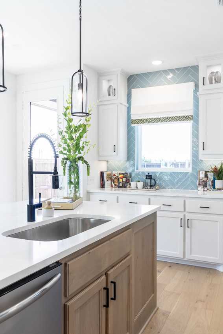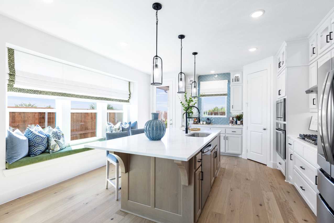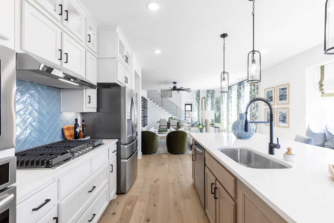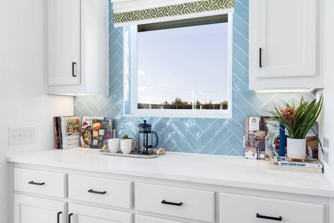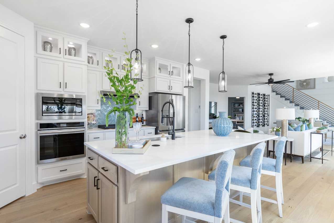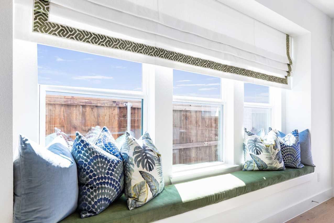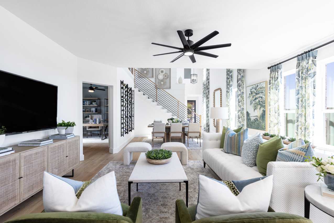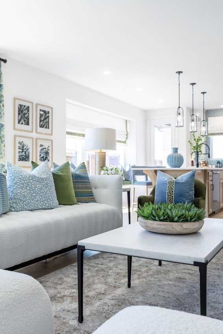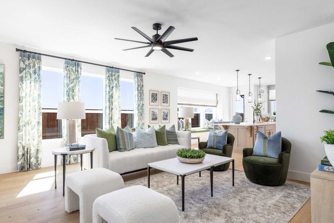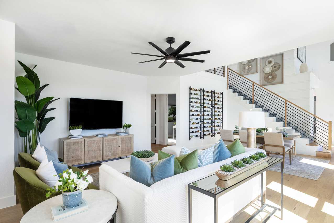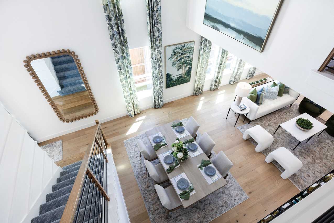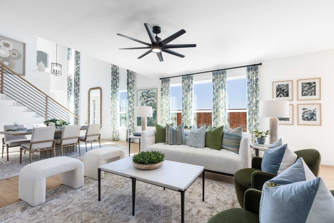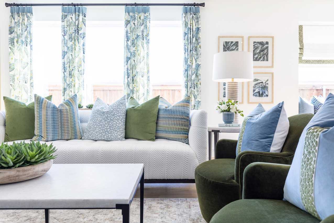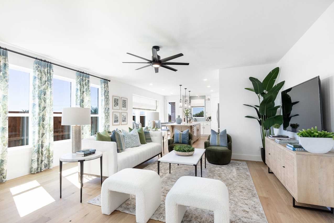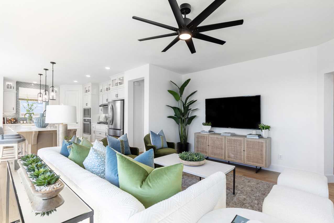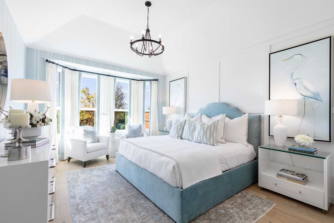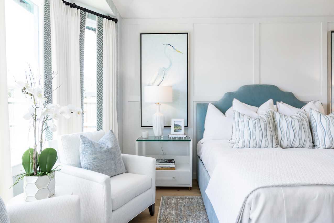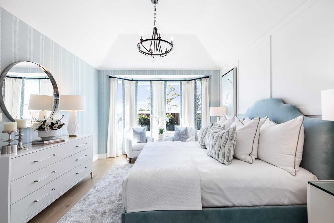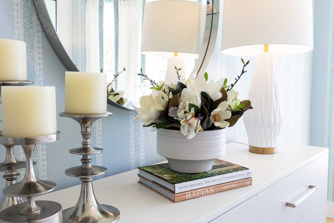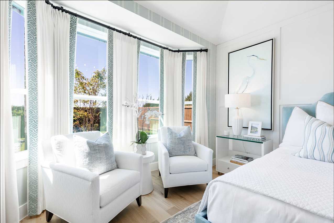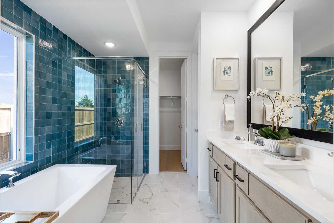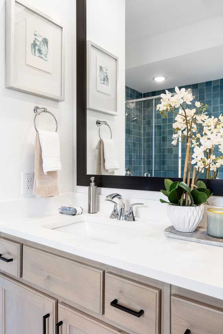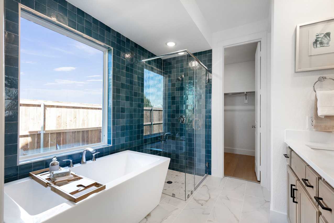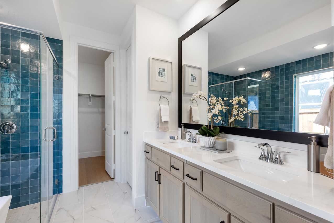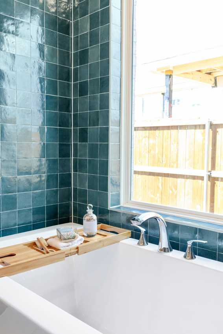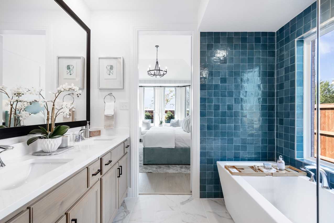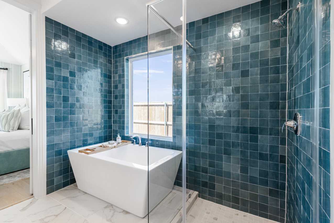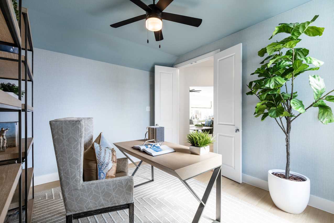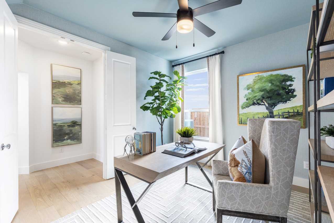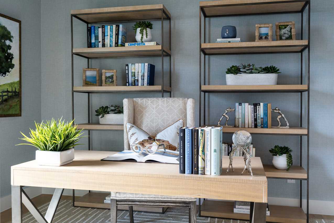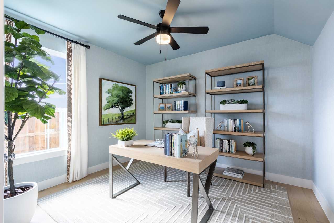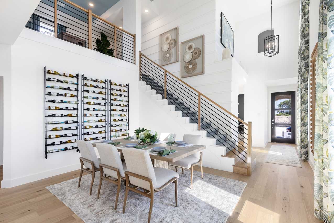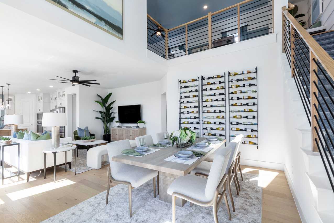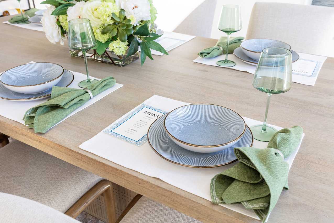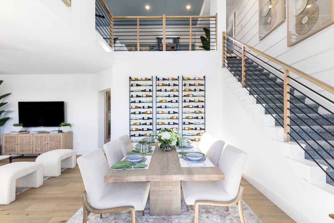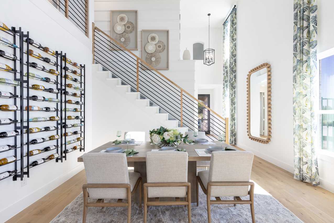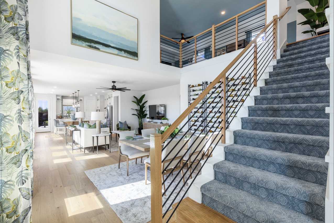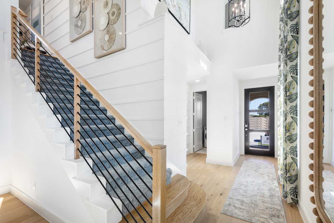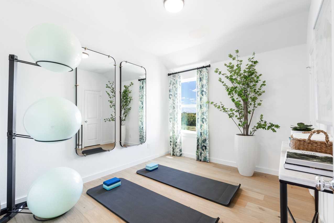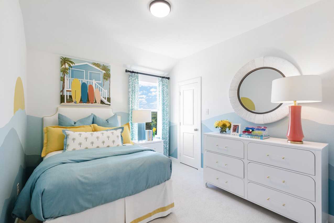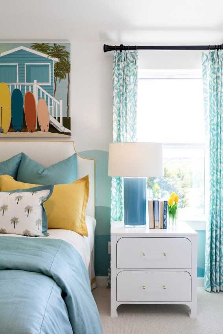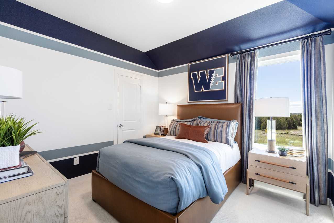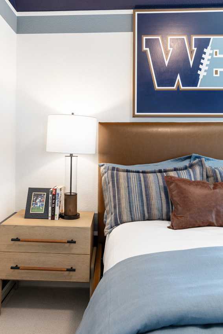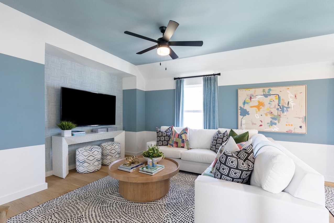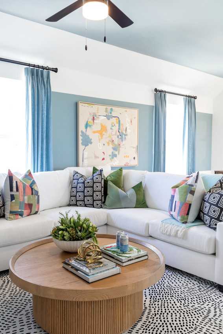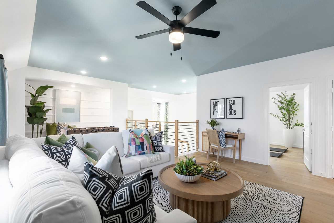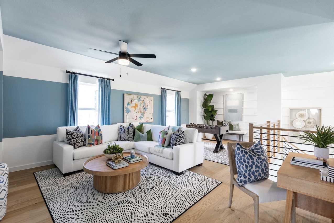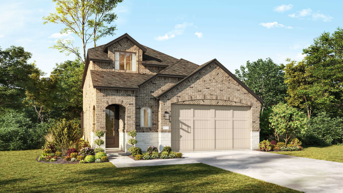Related Properties in This Community
| Name | Specs | Price |
|---|---|---|
 Plan Everleigh
Plan Everleigh
|
$459,990 | |
 Plan Easton
Plan Easton
|
$461,990 | |
 Plan Windermere
Plan Windermere
|
$450,000 | |
 Plan Lincoln
Plan Lincoln
|
$499,000 | |
 Plan Everett
Plan Everett
|
$461,990 | |
| Name | Specs | Price |
Plan Ellington
Price from: $456,990Please call us for updated information!
YOU'VE GOT QUESTIONS?
REWOW () CAN HELP
Home Info of Plan Ellington
Live where comfort meets style. This stunning 3-bedroom, 2.5-bathroom home offers 2,445 square feet of functional and beautiful living. Step inside where a spacious dining room and family room greet you, opening to a kitchen with a large island and additional seating. Numerous windows flood the space with natural light, and extensive cabinetry provides plenty of storage. The primary suite is located on the first floor and serves as a luxurious retreat. Enjoy the comforts of working from home in the spacious study. The second floor includes a large loft and game room, two secondary bedrooms and large full bath. Don't miss your opportunity to make this your home.
Home Highlights for Plan Ellington
Information last updated on May 09, 2025
- Price: $456,990
- 2472 Square Feet
- Status: Plan
- 3 Bedrooms
- 2 Garages
- Zip: 77578
- 2.5 Bathrooms
- 2 Stories
Living area included
- Dining Room
- Living Room
Plan Amenities included
- Primary Bedroom Downstairs
Community Info
Pomona is a beautiful master-planned community located off the Highway 288 corridor in Manvel. The 1,000-acre property features amenities such as parks, a porch clubhouse, pools and lakes. The heart of the community, the Mustang Bayou is more than 300 acres of open space, with serene natural wetlands and protective waters. This charming community bridges today’s modern lifestyle conveniences with a slower pace of life and a simpler, laid-back character. In Pomona, you can escape city life while still being connected to it all!
Actual schools may vary. Contact the builder for more information.
Amenities
-
Health & Fitness
- Pool
- Trails
-
Community Services
- Playground
- Park
-
Local Area Amenities
- Pond
Area Schools
-
Alvin ISD
- Pomona Elementary School
- Manvel High School
Actual schools may vary. Contact the builder for more information.
Testimonials
"My husband and I have built several homes over the years, and this has been the least complicated process of any of them - especially taking into consideration this home is the biggest and had more detail done than the previous ones. We have been in this house for almost three years, and it has stood the test of time and severe weather."
BG and PG, Homeowners in Austin, TX
7/26/2017
