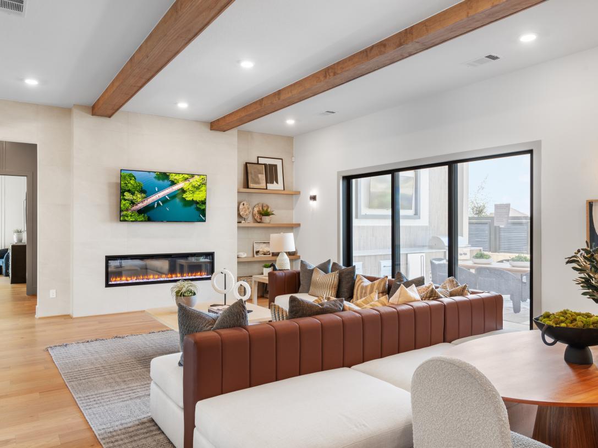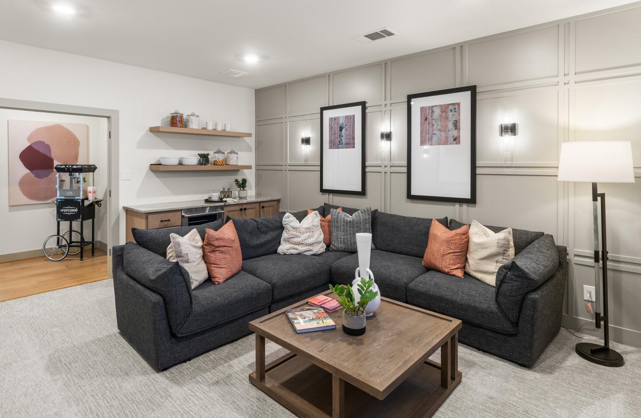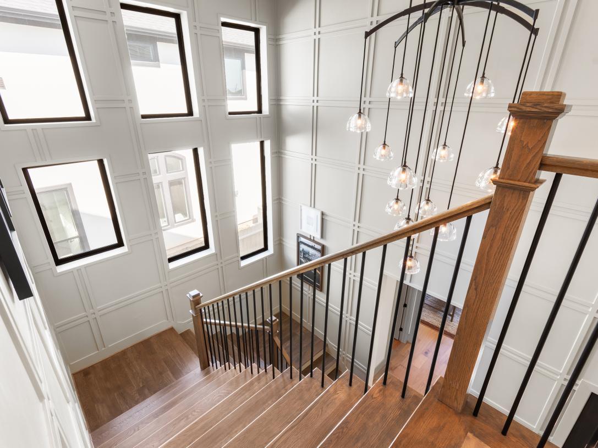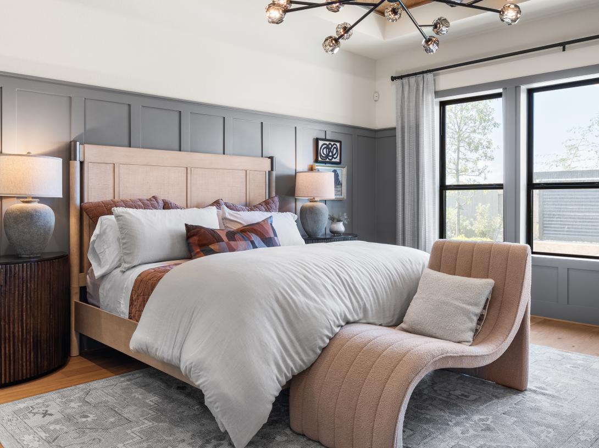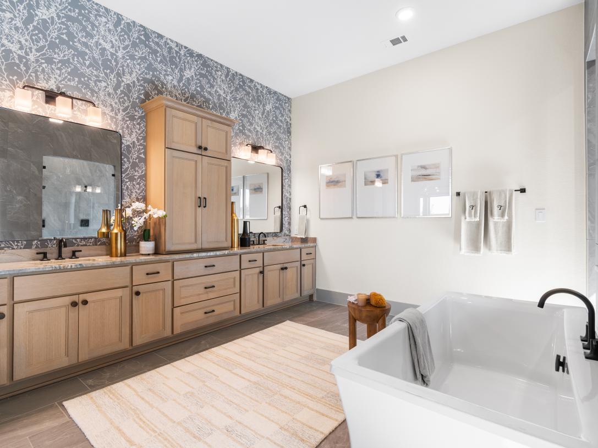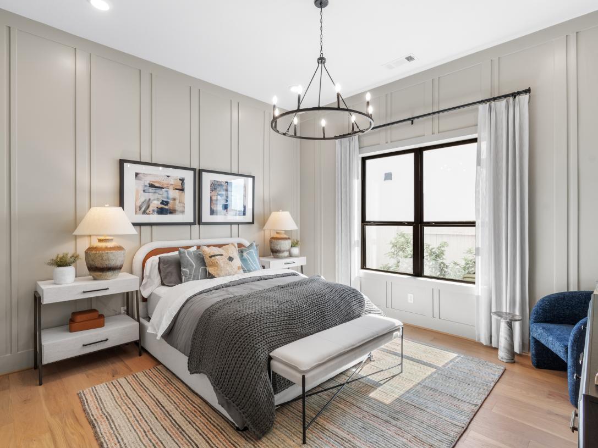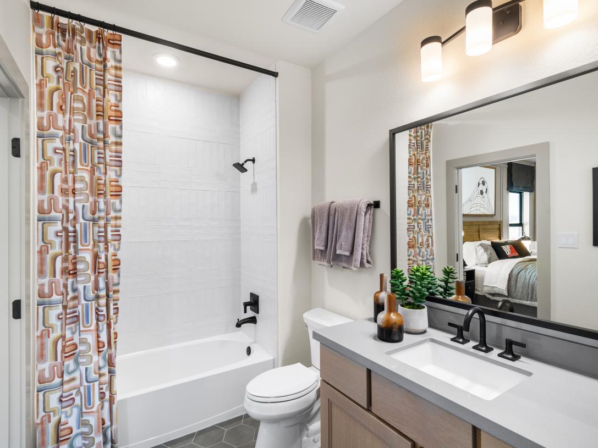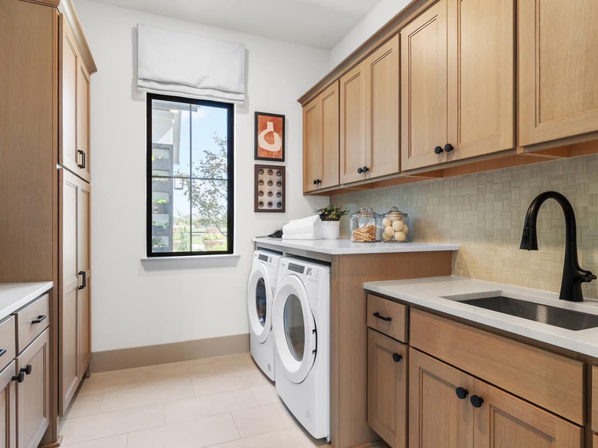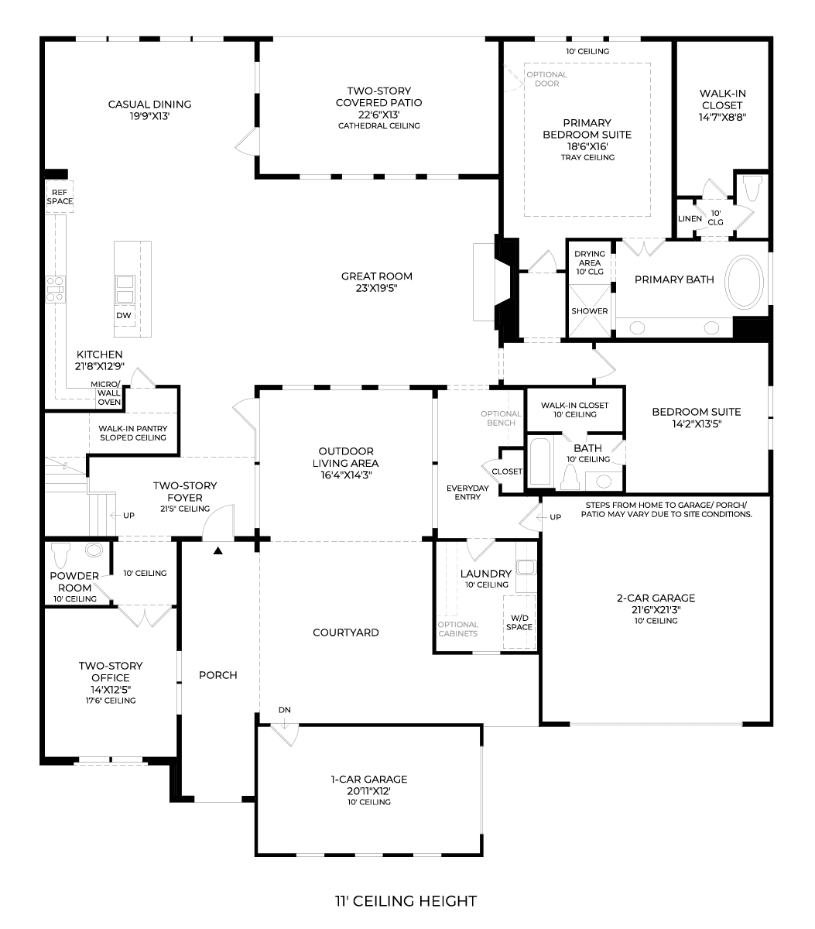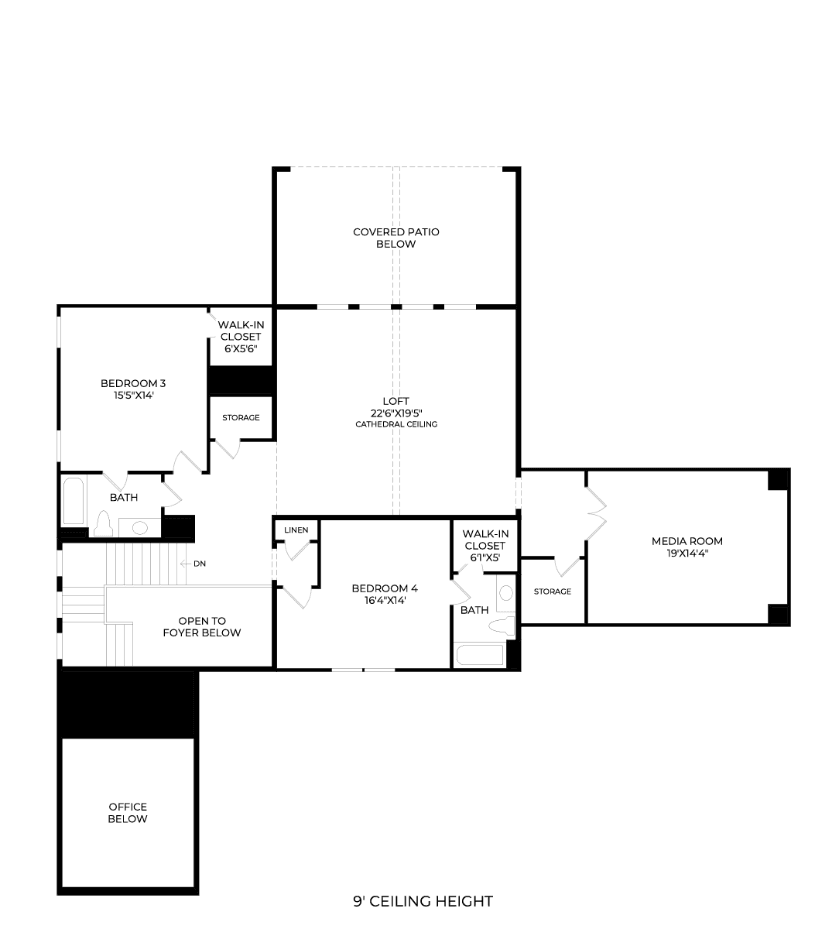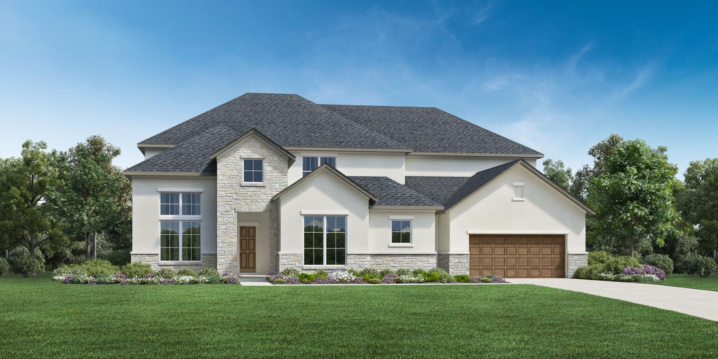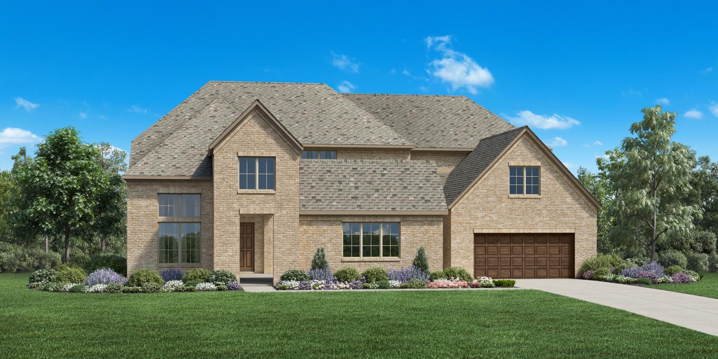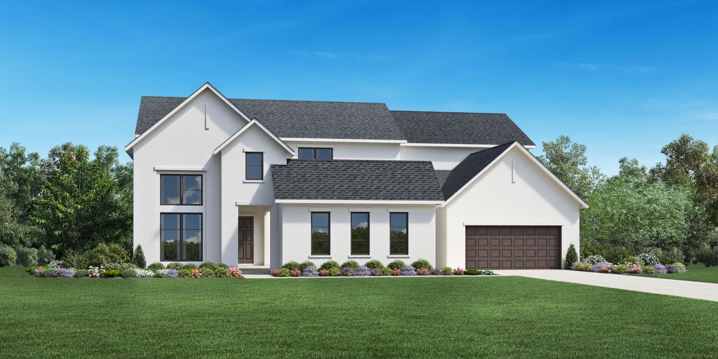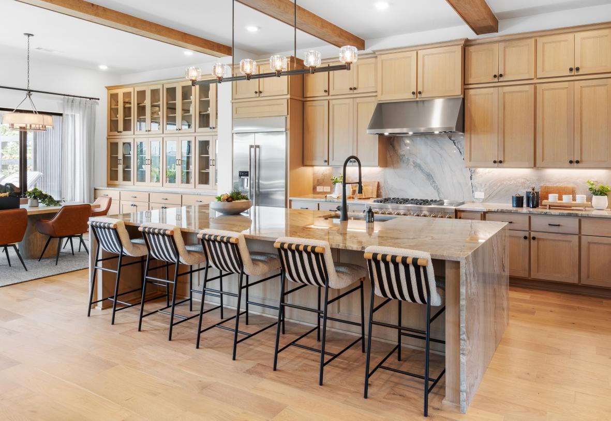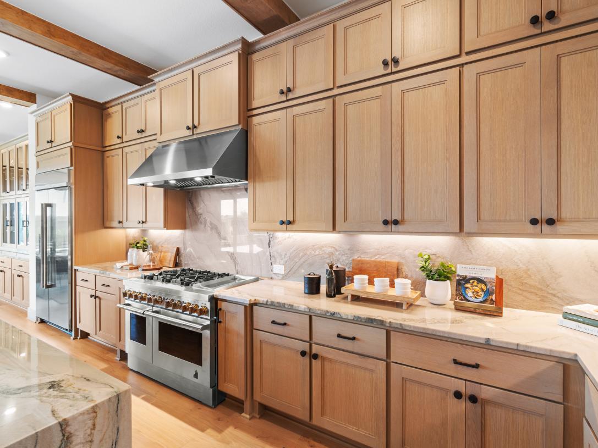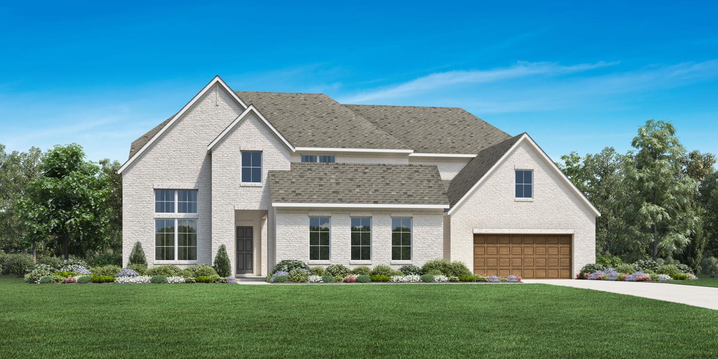Related Properties in This Community
| Name | Specs | Price |
|---|---|---|
 Calvin
Calvin
|
$789,995 | |
 Veronica
Veronica
|
$959,995 | |
 Marcum
Marcum
|
$734,995 | |
| Name | Specs | Price |
Caitlin
Price from: $879,995Please call us for updated information!
YOU'VE GOT QUESTIONS?
REWOW () CAN HELP
Home Info of Caitlin
The Caitlin makes an immediate impression, featuring an appealing front courtyard with covered porch and elegant two-story foyer that flows into the grand great room with access to the extensive two-story covered patio. Overlooking the bright casual dining area, the kitchen is a chef s dream with desirable features including wraparound counter and cabinet space, desirable walk-in pantry, and a center island with breakfast bar. Highlighting the secluded primary bedroom suite is an alluring tray ceiling, palatial walk-in closet, and charming primary bath enhanced by dual vanities, private water closet, large soaking tub, luxe shower with seat, and ample linen storage. A versatile bedroom suite with walk-in closet and private bath is conveniently located off the great room. Sizable secondary bedrooms, one with a private bath and one with a shared hall bath, offer roomy walk-in closets and can be found central to a spacious loft space that features vaulted ceilings and an adjacent media room. Additional features include generous office, powder room and everyday entry, as well as easily accessible laundry.
Home Highlights for Caitlin
Information last updated on May 11, 2025
- Price: $879,995
- 4717 Square Feet
- Status: Plan
- 4 Bedrooms
- 3 Garages
- Zip: 77578
- 4.5 Bathrooms
- 2 Stories
Plan Amenities included
- Primary Bedroom Downstairs
Community Info
Part of the Pomona master plan, Toll Brothers at Pomona - Magnolia Collection is new home community in Manvel, TX, offering beautiful expansive home designs on generous home sites. These home designs, ranging from 3,616 to 6,011 square feet, feature 4 to 6 bedrooms and 3 to 5 bathrooms with 3- to 4-car garages. Plus, you will have the opportunity to personalize your home with designer fixtures and finishes at the Toll Brothers Design Studio. Residents at Pomona enjoy exclusive access to a 6,000-square-foot clubhouse with a catering kitchen, two resort-style pools, a playground area, a fitness center, and more. Once you find the Toll Brothers home in Manvel, Texas, that is perfect for you, you ll also find prestigious shopping, dining, and major commuter routes all nearby this idyllic location.
Actual schools may vary. Contact the builder for more information.
Amenities
-
Community Services
- Conveniently located near the Texas Medical Center
- Easy access to SH 288, Highway 6, and the Sam Houston Parkway
- On-site amenities include a state-of-the-art "exploration zone" playground, resort-style swimming pools with cabanas, a catering kitchen, outdoor living and fireplace, an event lawn, and a fitness center
- A wide array of contemporary home designs with pool-size backyards
- Exclusive Toll Brothers gated section
Area Schools
-
Alvin ISD
- Pomona Elementary School
- Rodeo Palms Junior High School
- Manvel High School
Actual schools may vary. Contact the builder for more information.
