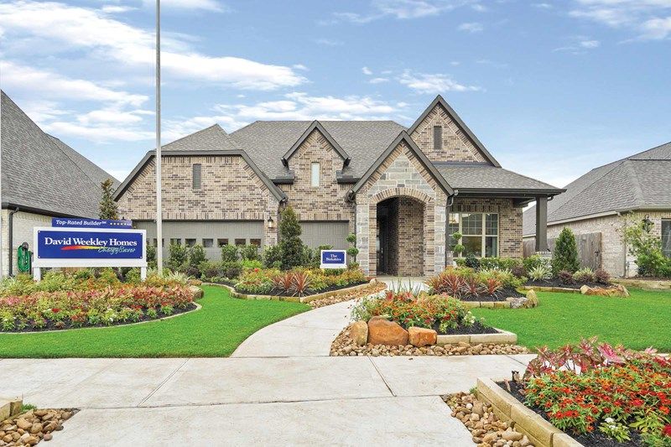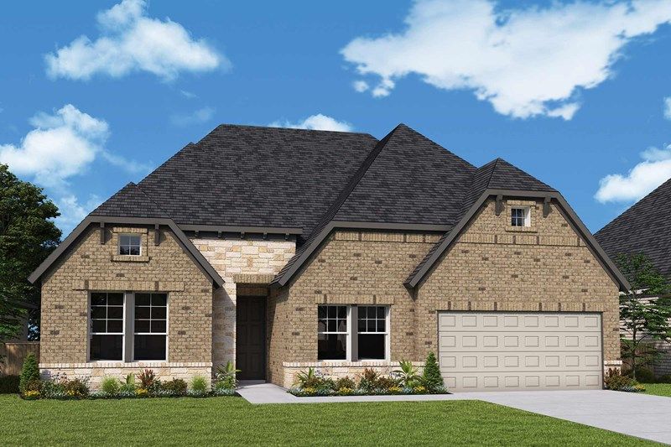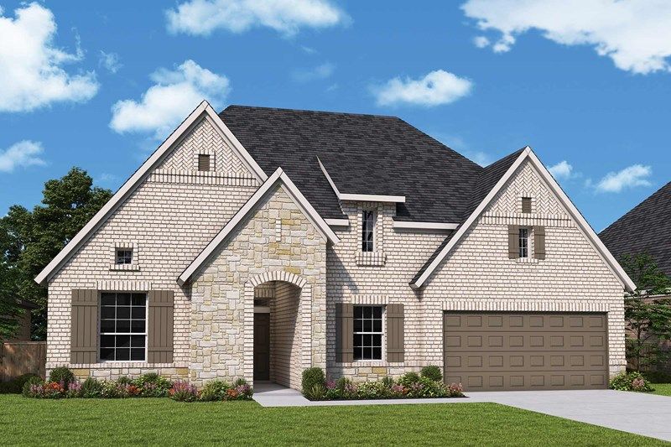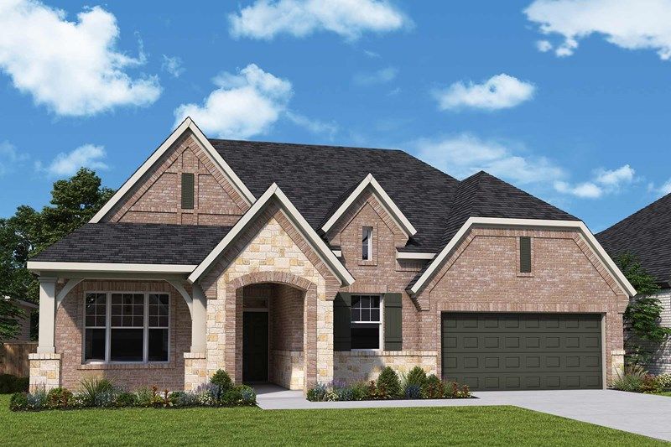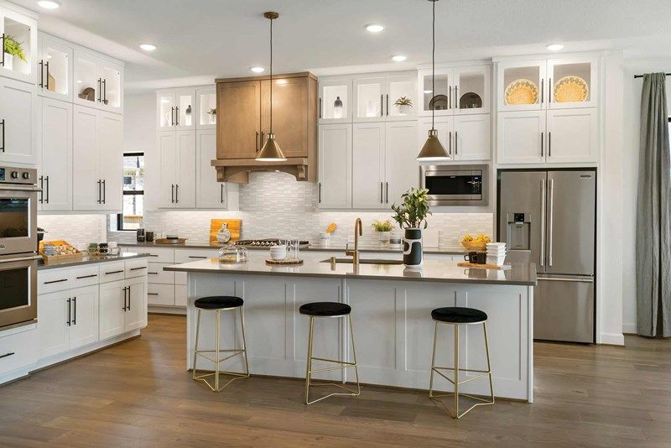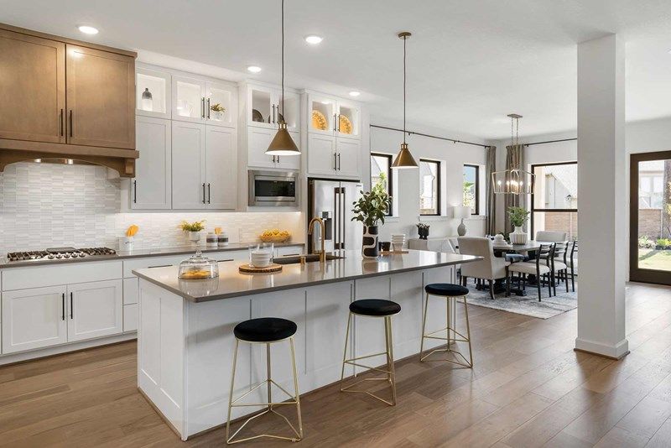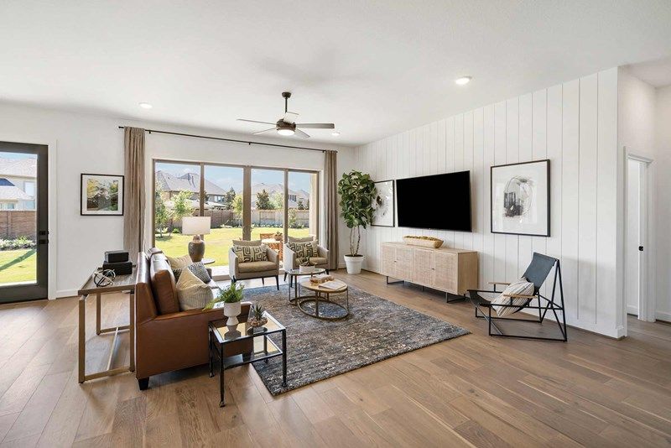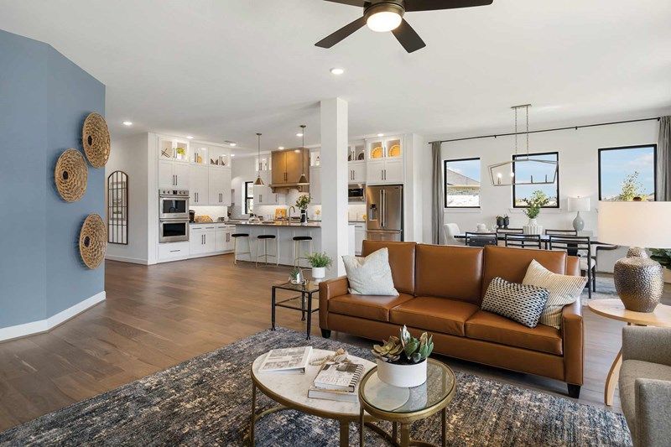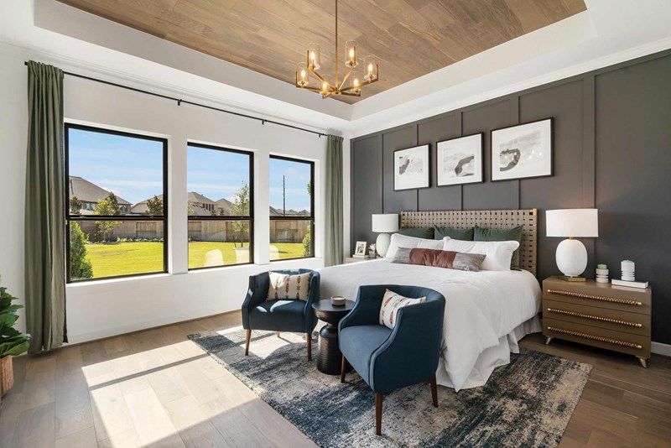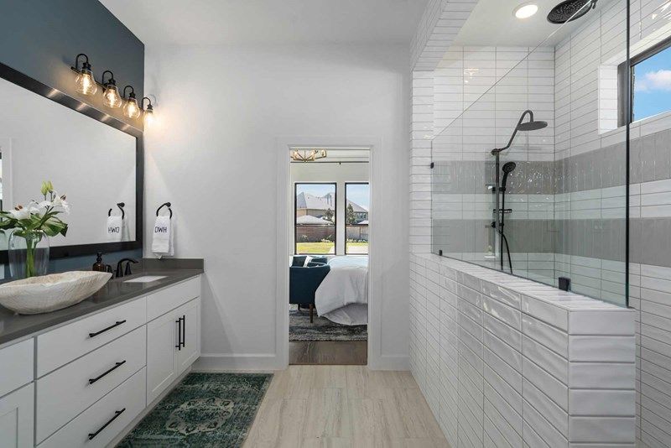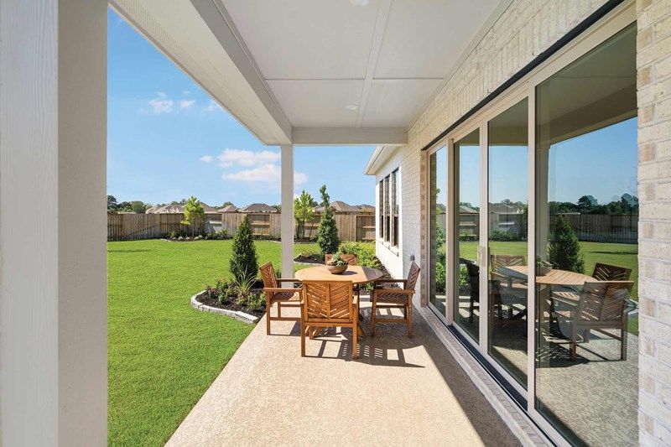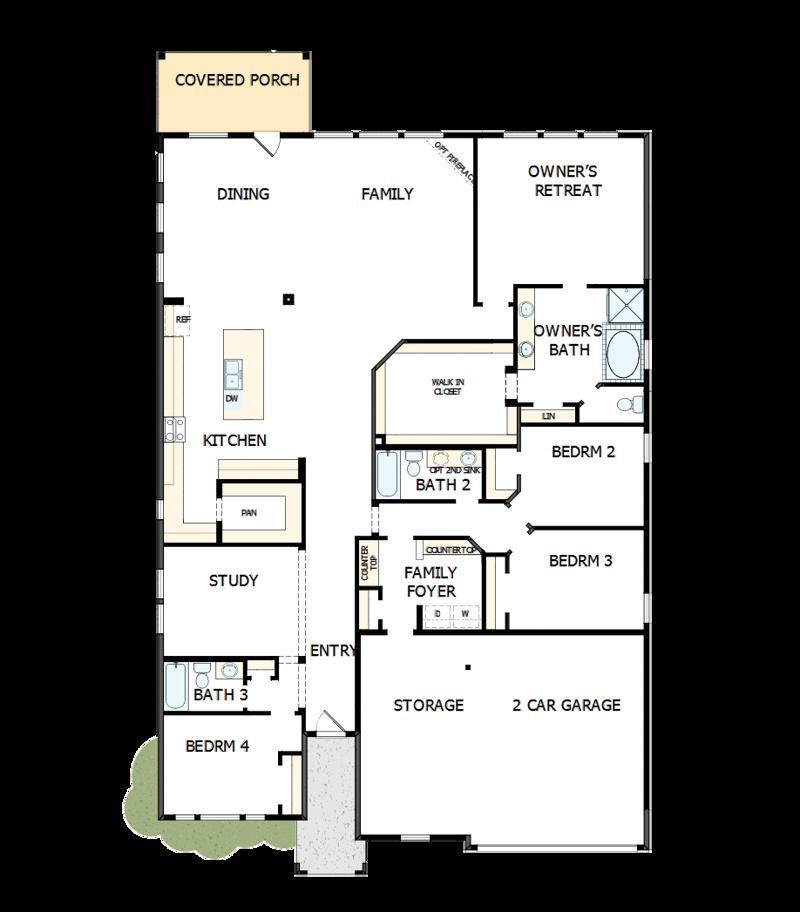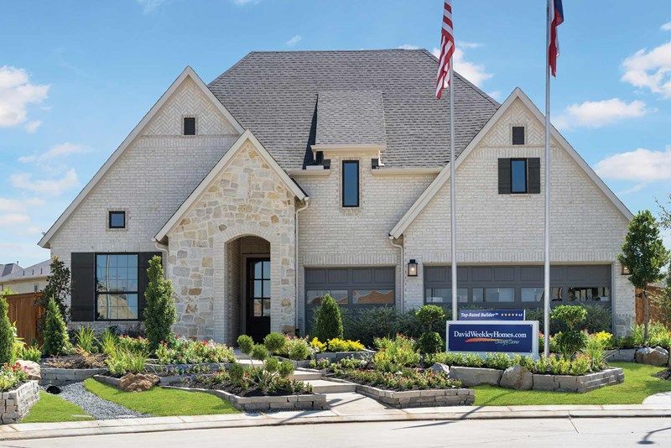Related Properties in This Community
| Name | Specs | Price |
|---|---|---|
 Layton
Layton
|
$632,990 | |
 Pinto
Pinto
|
$574,990 | |
 Milburn
Milburn
|
$639,990 | |
 Bynum
Bynum
|
$558,990 | |
| Name | Specs | Price |
Birkshire
Price from: $557,990Please call us for updated information!
YOU'VE GOT QUESTIONS?
REWOW () CAN HELP
Home Info of Birkshire
Coming home is the best part of each day in the beautiful and spacious Birkshire floor plan by David Weekley Homes. Hone your culinary skills and explore new horizons of cuisine with the aid of split countertops, a deluxe pantry, and a full-function island in this epicurean kitchen. Your open floor plan provides a sunny and cheerful place to host family dinners, social gatherings, and your favorite times together. Assemble your ideal lounge, media room, or office in the versatile study. The spare bedrooms offer endless personalization opportunities for your growing residents. A luxurious bathroom and a bedroom-sized walk-in closet contribute to the everyday getaway of your sensational Owner's Retreat. Experience all the lifestyle benefits of this new EnergySaver? home in Bridgeland's Prairieland Village.
Home Highlights for Birkshire
Information last updated on May 11, 2025
- Price: $557,990
- 2870 Square Feet
- Status: Plan
- 4 Bedrooms
- 2 Garages
- Zip: 77433
- 3 Bathrooms
- 1 Story
Plan Amenities included
- Primary Bedroom Downstairs
Community Info
Hurry! Only a few new homes from David Weekley Homes remain in our current section of Prairieland Village 60’! Located in Cypress, Texas, this section of the master-planned community of Bridgeland offers direct access to the Grand Parkway. Delight in a move-in ready home situated on a 60-foot homesite and revel in top craftsmanship from a Houston home builder with more than 45 years of experience. In Prairieland Village 60’, you’ll enjoy:•Traditional farmhouse- and prairie-style architecture combined with modern elements•Miles of shaded walking paths and lakefront hike and bike trails with kayak launches•Celebration Park’s central pavilion, gathering space, playground and dog park•Dragonfly Park’s lazy river, beach-entry pool, lap pool, rope swing, playground, sprayground, dog park, open play field, and tennis and basketball courts•State-of-the-art activity center with a fitness center, flex rooms, event hall and gathering lawn•Innovative rain gardens filter runoff to keep the lakes clean for wildlife and recreation•Nearby shopping, dining and entertainment•Students attend Waller ISD schools, including Robert Roads Elementary, Waler Junior High and Waller High schools View a virtual tour of Prairieland Village 60'!
Actual schools may vary. Contact the builder for more information.
Amenities
-
Health & Fitness
- Golf Course
- Tennis
- Pool
- Trails
- Basketball
- Baseball
-
Community Services
- Local Shopping
- Playground
- Park
- Community Center
-
Local Area Amenities
- Greenbelt
- Lake
- Pond
-
Social Activities
- Club House
Area Schools
-
Waller ISD
- Waller Junior High School
- Waller High School
Actual schools may vary. Contact the builder for more information.
