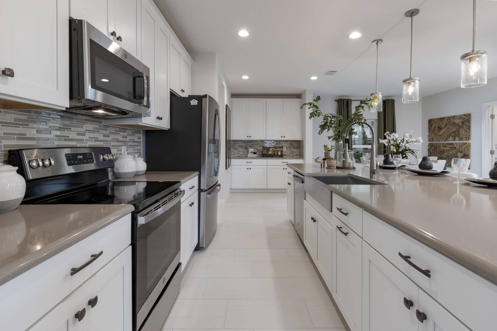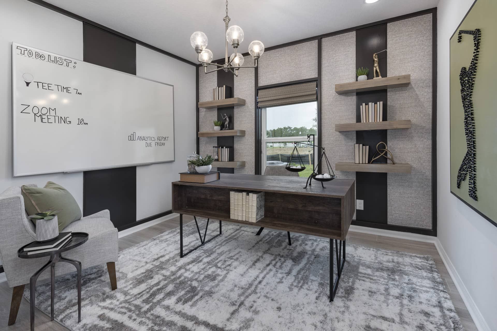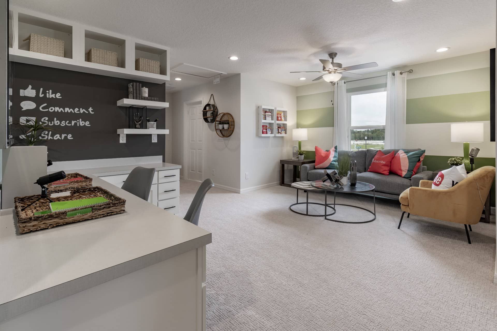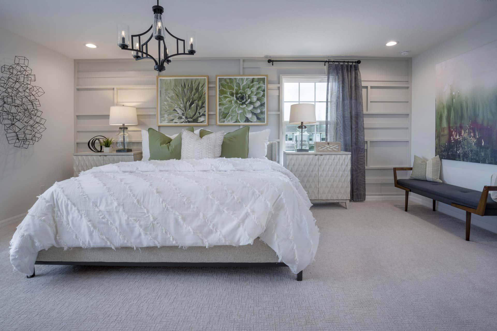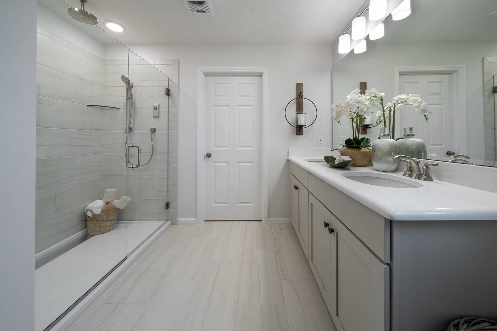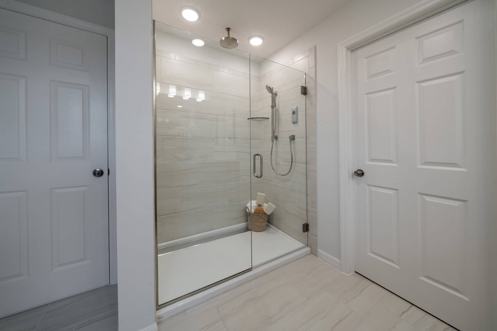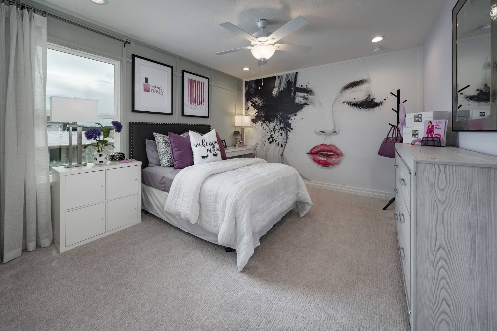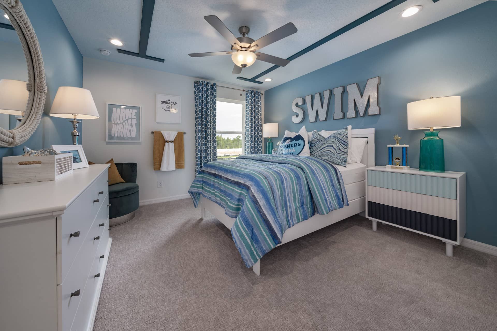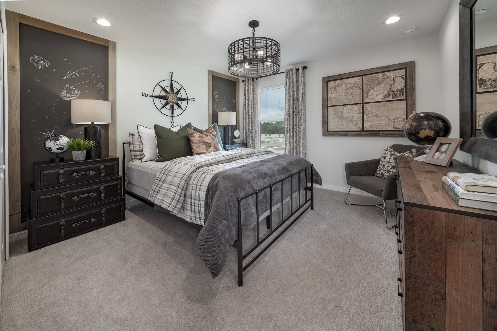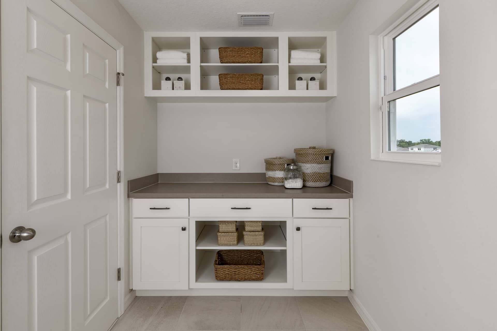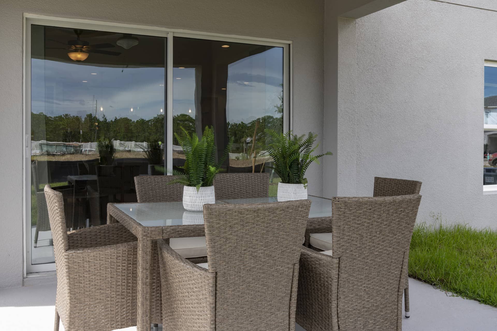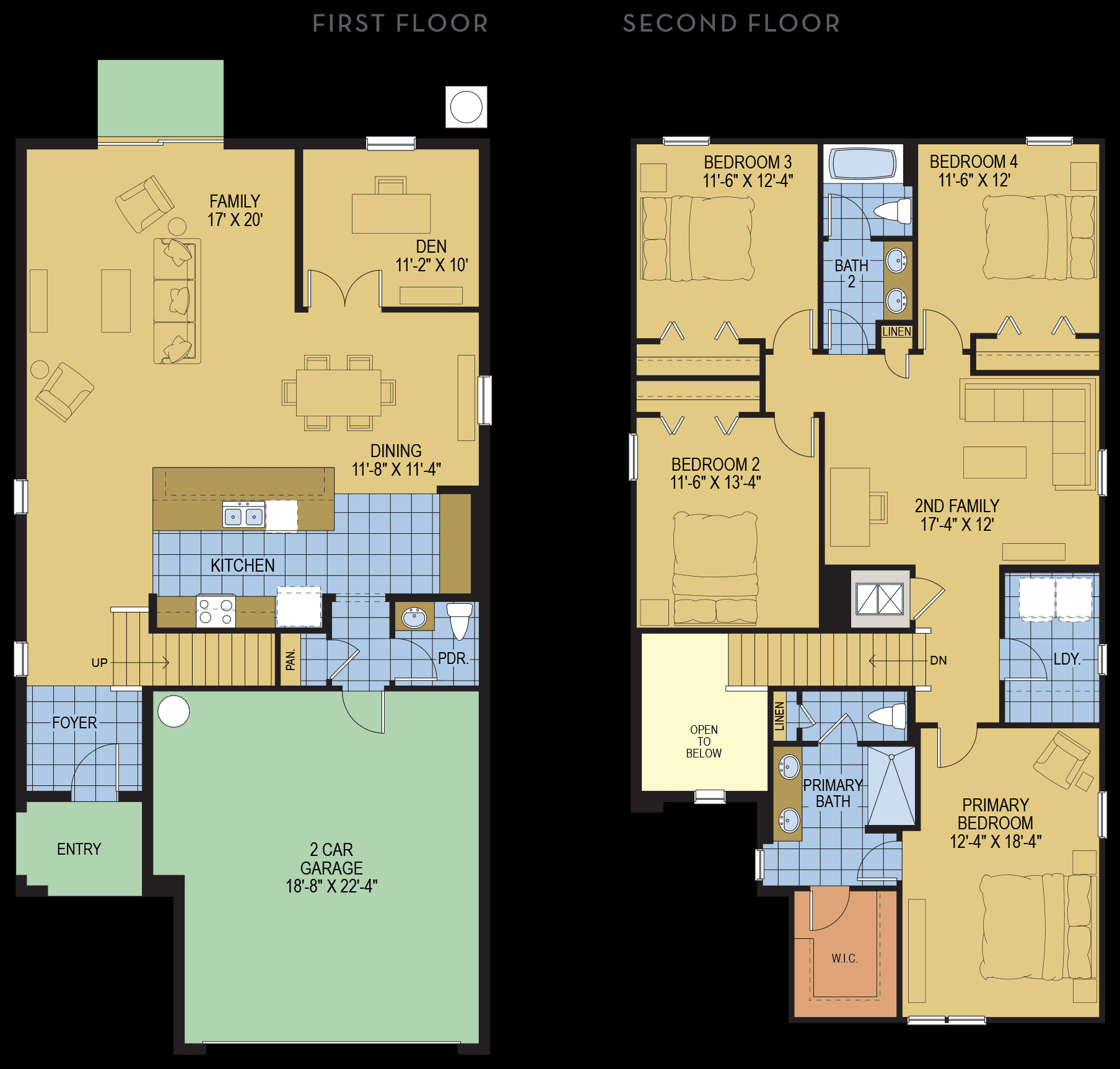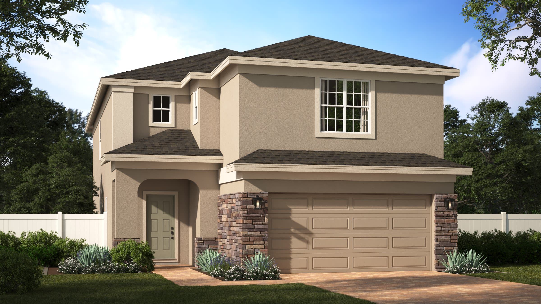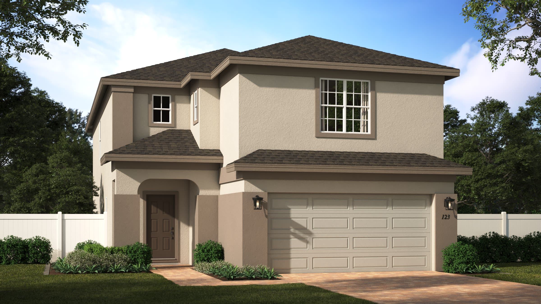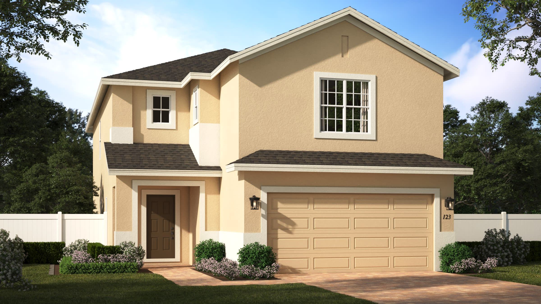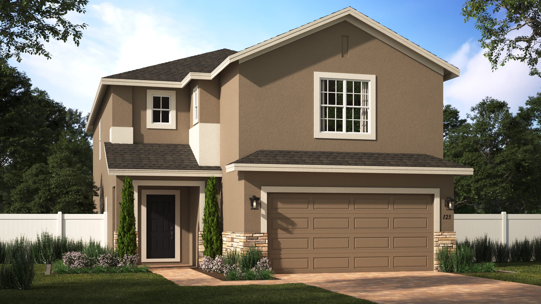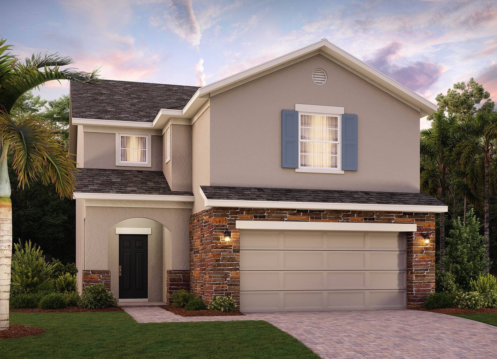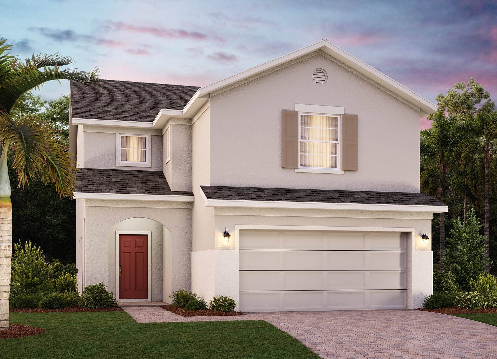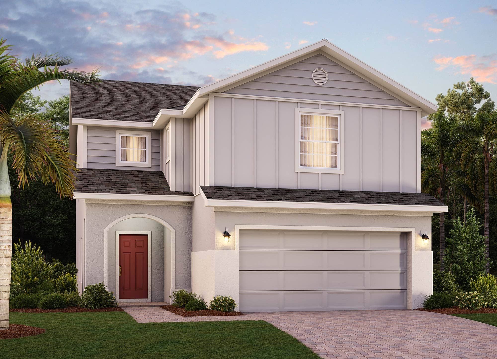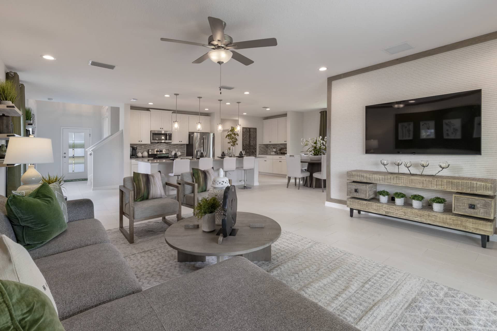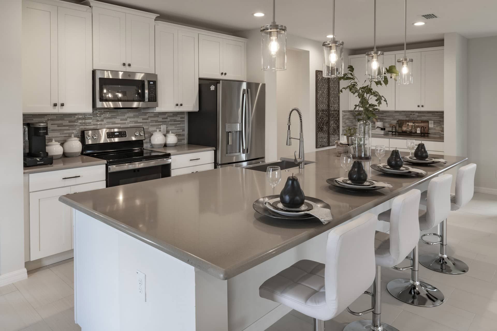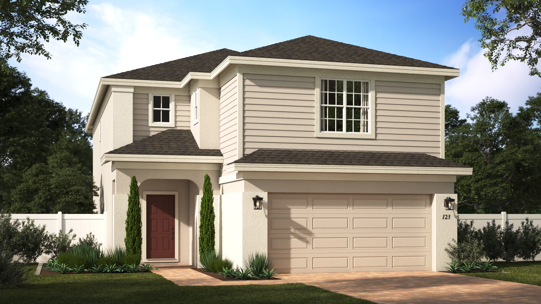Related Properties in This Community
| Name | Specs | Price |
|---|---|---|
 Gasparilla
Gasparilla
|
$391,990 | |
 Vero
Vero
|
$463,990 | |
 Sanibel
Sanibel
|
$401,990 | |
 Delray
Delray
|
$349,990 | |
 Destin
Destin
|
$419,990 | |
 Vero Plan
Vero Plan
|
4 BR | 2.5 BA | | 2,903 SQ FT | $403,999 |
 Plan 1511 Modeled Plan
Plan 1511 Modeled Plan
|
3 BR | 2 BA | 2 GR | 1,511 SQ FT | $391,741 |
 330 Preserve Pointe Blvd (Plan 1511 Modeled)
330 Preserve Pointe Blvd (Plan 1511 Modeled)
|
3 BR | 2 BA | 2 GR | 1,511 SQ FT | $391,741 |
 Sebastian Plan
Sebastian Plan
|
4 BR | 2.5 BA | 2 GR | 2,536 SQ FT | $388,999 |
 Sanibel Plan
Sanibel Plan
|
4 BR | 2.5 BA | 2 GR | 2,257 SQ FT | $373,999 |
 Gasparilla Plan
Gasparilla Plan
|
4 BR | 2.5 BA | 2 GR | 2,182 SQ FT | $363,999 |
 Destin Plan
Destin Plan
|
4 BR | 2.5 BA | 2 GR | 1,968 SQ FT | $356,999 |
 Delray Plan
Delray Plan
|
4 BR | 2 BA | 2 GR | 1,509 SQ FT | $328,999 |
 Boca Plan
Boca Plan
|
3 BR | 2 BA | 2 GR | 1,329 SQ FT | $292,099 |
 715 Scrub Oak Hammock Rd (Plan 1637)
715 Scrub Oak Hammock Rd (Plan 1637)
|
4 BR | 2 BA | 2 GR | 1,637 SQ FT | $322,566 |
 711 Scrub Oak Hammock Rd (Plan 1511 - Modeled)
711 Scrub Oak Hammock Rd (Plan 1511 - Modeled)
|
3 BR | 2 BA | 2 GR | 1,511 SQ FT | $317,182 |
 Plan 2877 Plan
Plan 2877 Plan
|
4-5 BR | 2.5-3.5 BA | 2 GR | 2,877 SQ FT | $350,990 |
 Plan 2544 Plan
Plan 2544 Plan
|
4-5 BR | 2.5-3.5 BA | 2 GR | 2,544 SQ FT | $340,990 |
 Plan 2385 Plan
Plan 2385 Plan
|
3-4 BR | 2.5-3.5 BA | 2 GR | 2,385 SQ FT | $335,990 |
 Plan 2107 - Modeled Plan
Plan 2107 - Modeled Plan
|
3-4 BR | 2.5 BA | 2 GR | 2,107 SQ FT | $324,990 |
 Plan 1908 Plan
Plan 1908 Plan
|
3-4 BR | 2.5 BA | 2 GR | 1,908 SQ FT | $317,990 |
 Plan 1637 Plan
Plan 1637 Plan
|
4 BR | 2 BA | 2 GR | 1,637 SQ FT | $297,990 |
 Plan 1511 - Modeled Plan
Plan 1511 - Modeled Plan
|
3 BR | 2 BA | 2 GR | 1,511 SQ FT | $293,990 |
 Plan 1346 Plan
Plan 1346 Plan
|
3 BR | 2 BA | 2 GR | 1,346 SQ FT | $288,990 |
 457 Preserve Pointe Blvd (Plan 1511 - Modeled)
457 Preserve Pointe Blvd (Plan 1511 - Modeled)
|
3 BR | 2 BA | 2 GR | 1,511 SQ FT | $272,128 |
| Name | Specs | Price |
Sebastian
Price from: $449,990
YOU'VE GOT QUESTIONS?
REWOW () CAN HELP
Home Info of Sebastian
Enter the Sebastian's covered entryway and step through the tiled foyer into a spacious, open layout featuring an expansive chef's kitchen overlooking the large living and dining areas. Upstairs, a generous gathering space separates the primary suite from three additional bedrooms, providing extra privacy and comfort. Both full bathrooms feature dual sinks, while the primary suite includes a large walk-in closet - perfect for storage and everyday convenience.
Home Highlights for Sebastian
Information last checked by REWOW: December 19, 2025
- Price from: $449,990
- 2536 Square Feet
- Status: Completed
- 4 Bedrooms
- 2 Garages
- Zip: 33837
- 2.5 Bathrooms
- Move In Date November 2025
Community Info
Welcome home to Preservation Pointe, where you’ll enjoy a low monthly HOA and no CDD—keeping your costs down and your investment within reach. Ideally located just minutes from US-27 and other major roadways, Preservation Pointe puts you close to everything Central Florida has to offer. Conveniently situated between Tampa and Orlando, you’re only ten minutes from premier shopping, dining, and entertainment at Posner Park, with the A-rated Davenport School of the Arts right across the street. Move-in ready homes feature designer finishes, transparent pricing, and peaceful water or conservation views—making Preservation Pointe the perfect place to call home.
