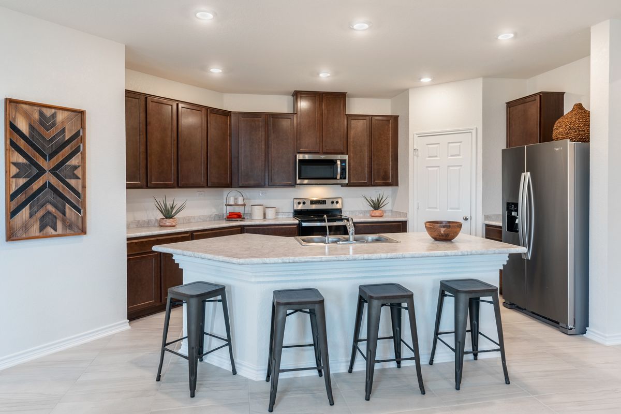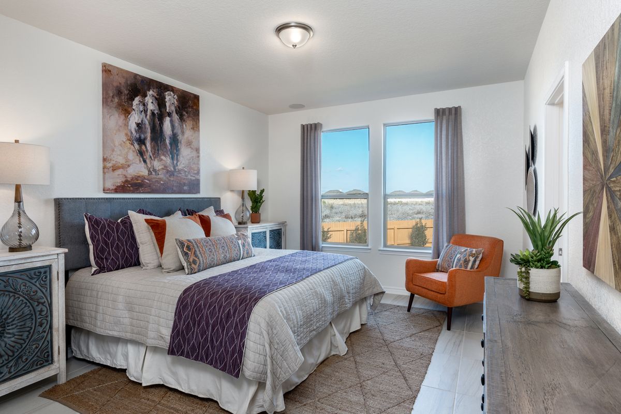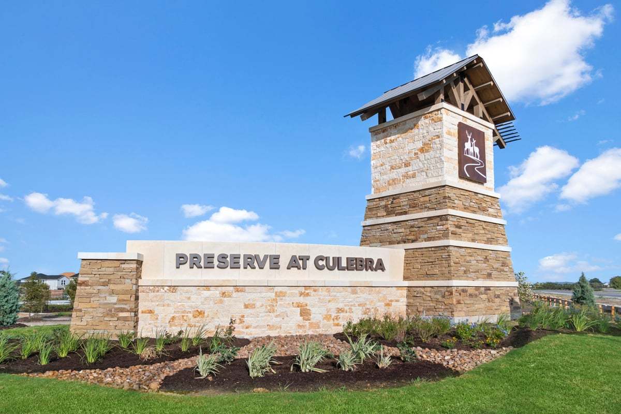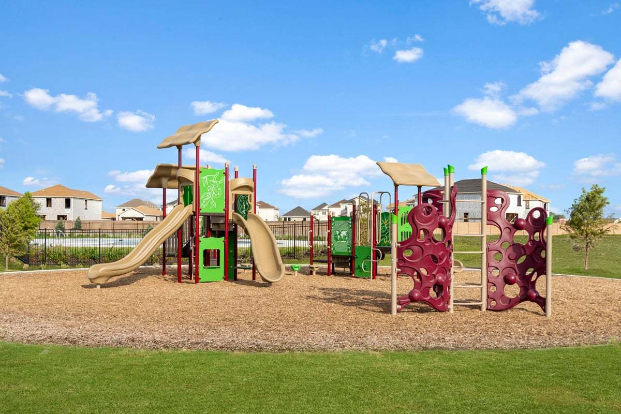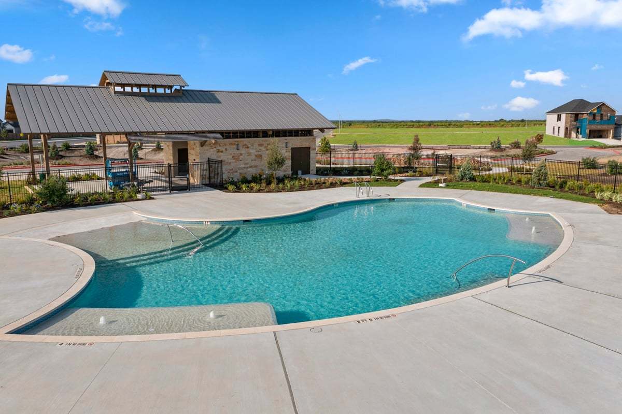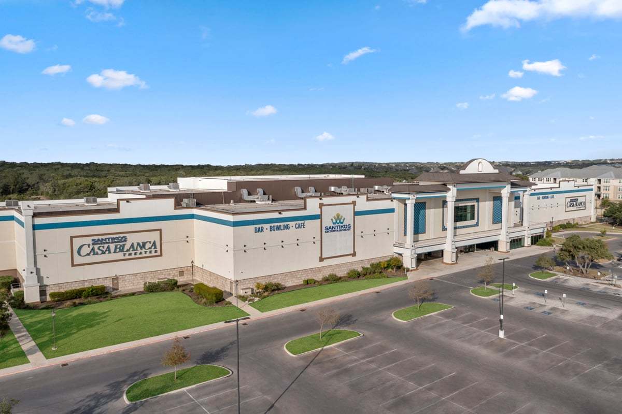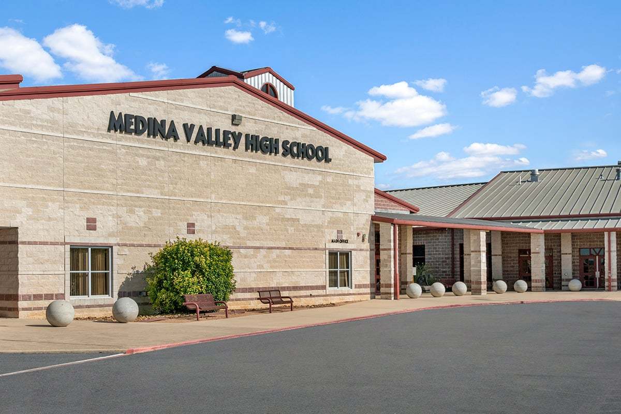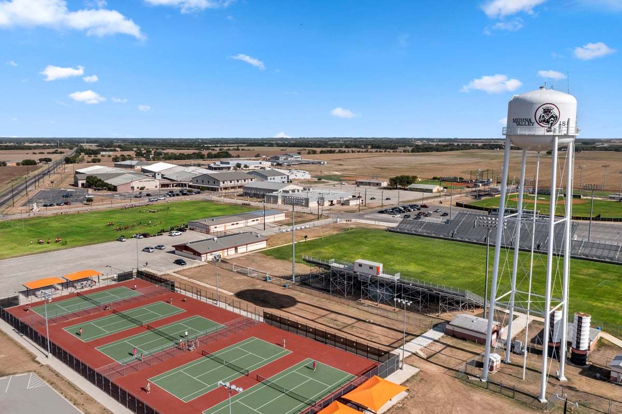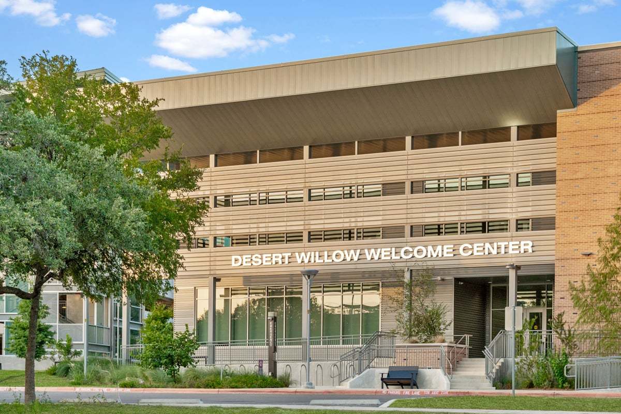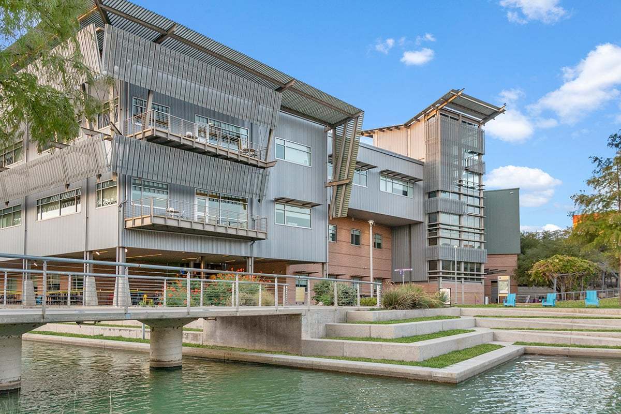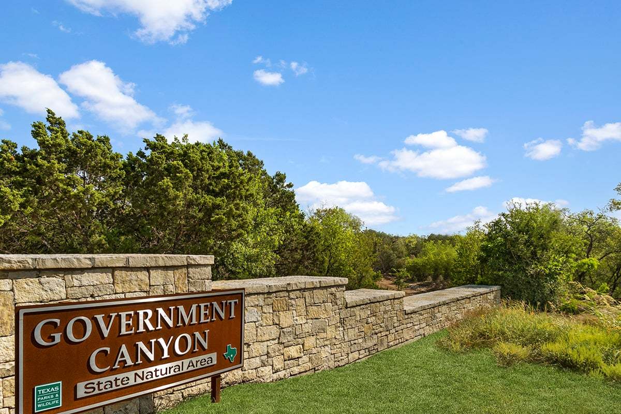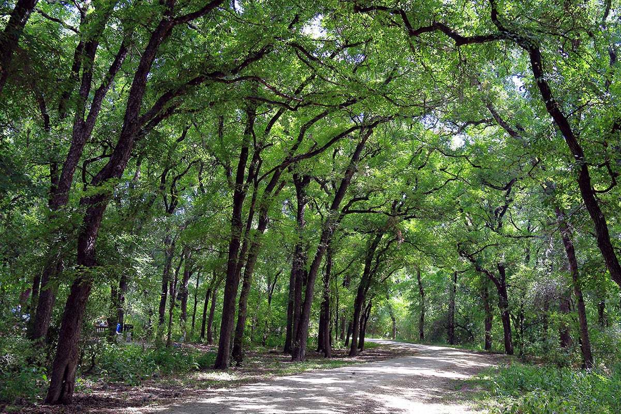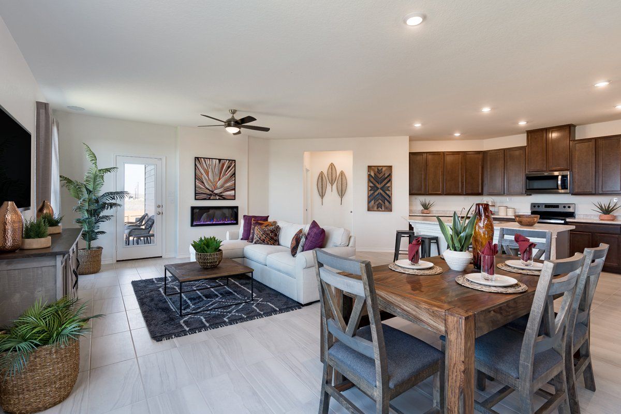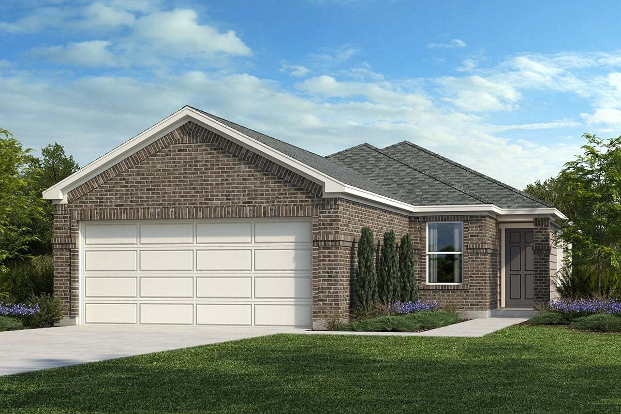Related Properties in This Community
| Name | Specs | Price |
|---|---|---|
 Plan 2348
Plan 2348
|
$286,561 | |
 Plan 1242 Modeled
Plan 1242 Modeled
|
$239,161 | |
 Plan 2708 Modeled
Plan 2708 Modeled
|
$279,995 | |
 Plan 2245
Plan 2245
|
$252,995 | |
 Plan 1780
Plan 1780
|
$234,995 | |
 Plan 1377
Plan 1377
|
$224,995 | |
 Plan 2855
Plan 2855
|
$260,629 | |
 Plan 2100 Modeled
Plan 2100 Modeled
|
$264,800 | |
 Plan 1416
Plan 1416
|
$227,995 | |
| Name | Specs | Price |
Plan 1548 Modeled
Price from: $268,434Please call us for updated information!
YOU'VE GOT QUESTIONS?
REWOW () CAN HELP
Home Info of Plan 1548 Modeled
This beautifully designed, single-story home showcases an open floor plan with 9-ft. ceilings and Stella Vista ceramic tile flooring at baths, kitchen and great room. The kitchen boasts Whirlpool stainless steel appliances, Woodmont Cody 42-in. upper cabinets, Arctic Pearl granite countertops, a Moen faucet and extended breakfast bar. The primary bath offers a raised vanity, upgraded extended cabinets and 42-in. shower with Daltile tile surround. Additional highlights include a Carrara-style entry door, Kwikset Polo interior door hardware, soft water loop and wireless security system. An automatic sprinkler system keeps the fully sodded yard pristine. See sales counselor for approximate timing required for move-in ready homes.
Home Highlights for Plan 1548 Modeled
Information last updated on July 14, 2025
- Price: $268,434
- 1548 Square Feet
- Status: Under Construction
- 3 Bedrooms
- 2 Garages
- Zip: 78253
- 2 Bathrooms
- 1 Story
- Move In Date September 2025
Living area included
- Living Room
Community Info
* Brand-new community amenities center with pool, park and open space * Convenient to Loop 1604; easy access to Hwy. 151 * Shopping and dining nearby at Alamo Ranch Marketplace * Zoned for Medina Valley ISD schools * Near Government Canyon State Natural Area and Medina Lake for a variety of outdoor recreation and boating * Close to SeaWorld® San Antonio * Swimming pool * Playground * Near top-rated schools * Close to popular restaurants * Near entertainment and leisure * Outdoor recreation nearby
Actual schools may vary. Contact the builder for more information.
Amenities
-
Health & Fitness
- Pool
-
Community Services
- Playground
Area Schools
-
Medina Valley Independent School District
- Medina Valley High School
Actual schools may vary. Contact the builder for more information.
