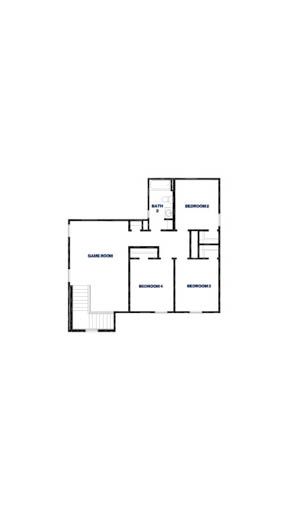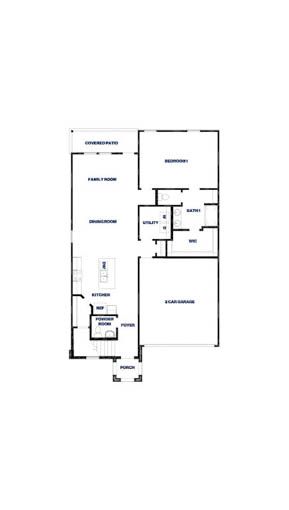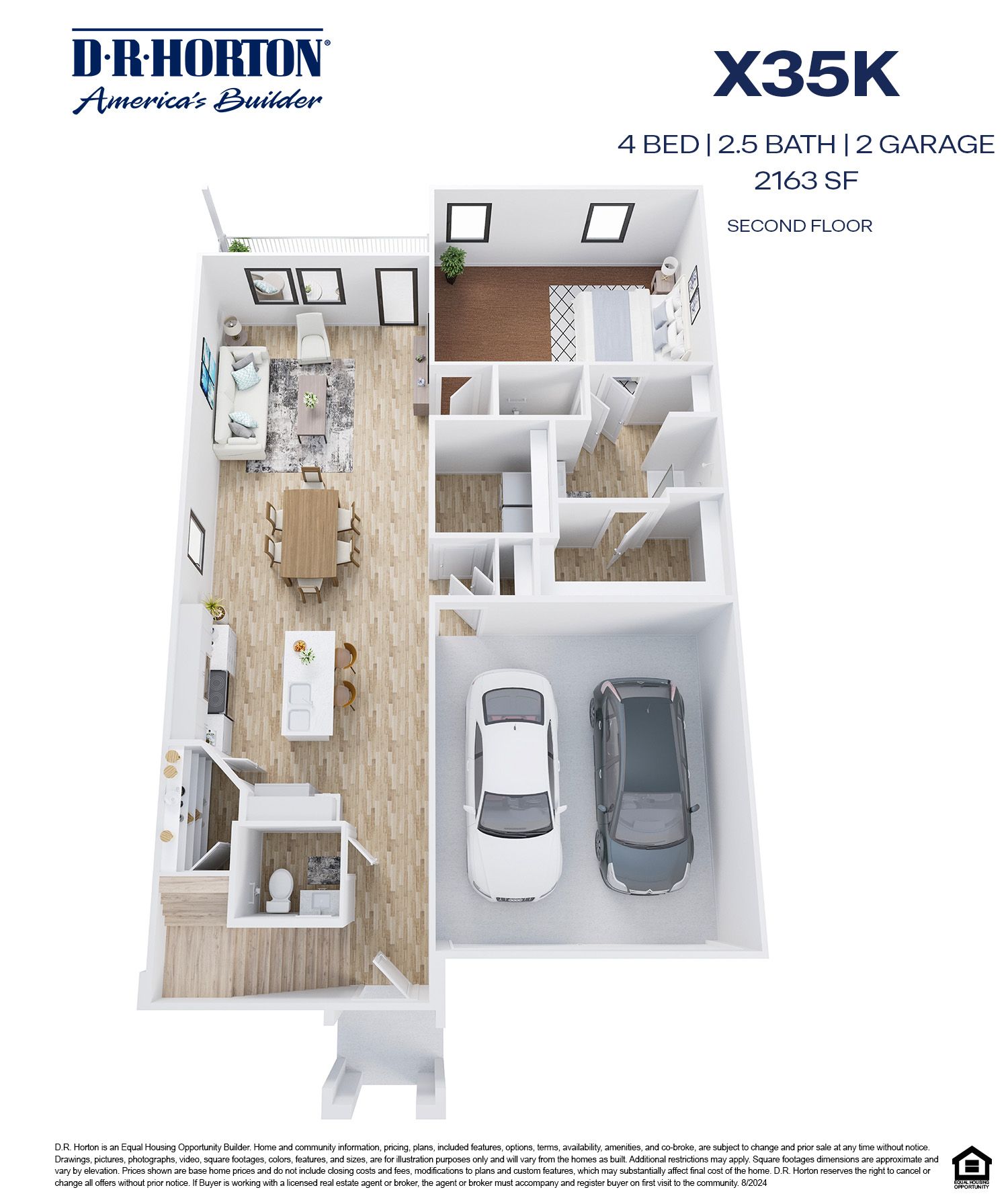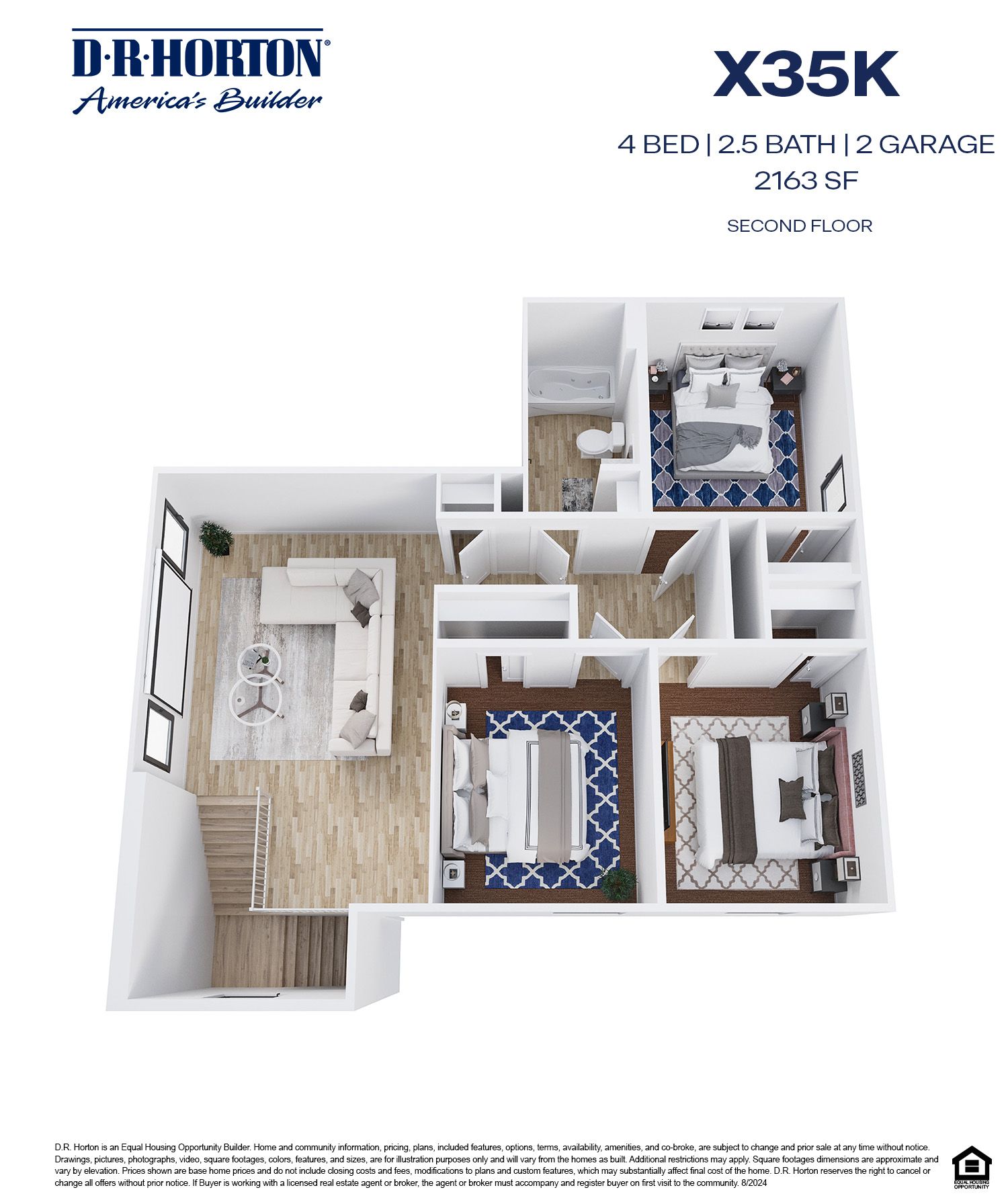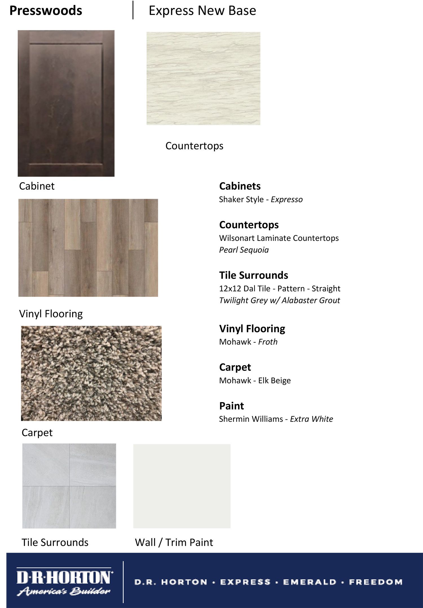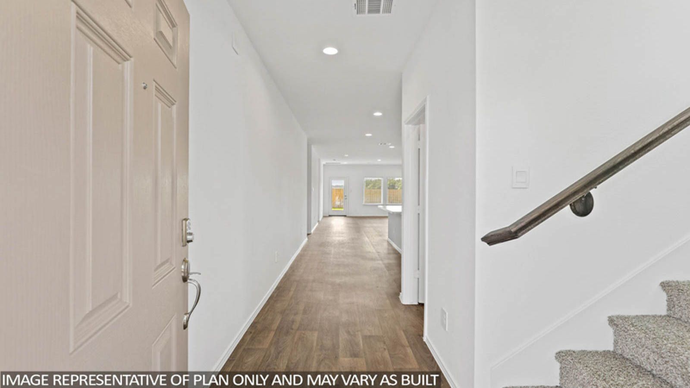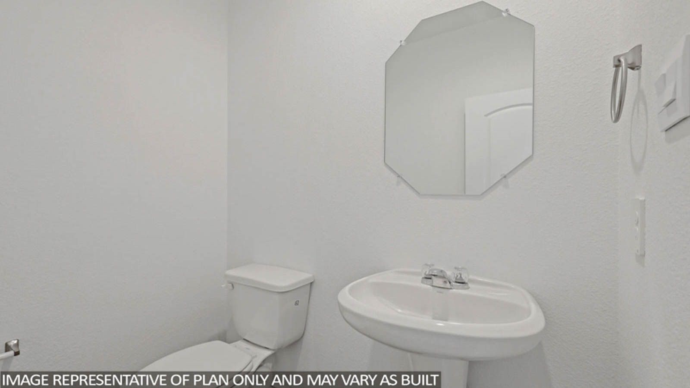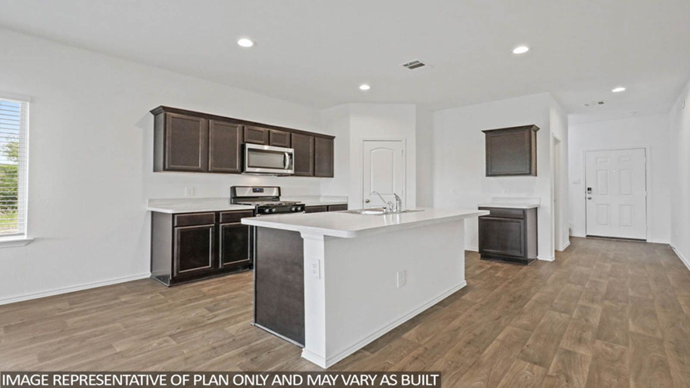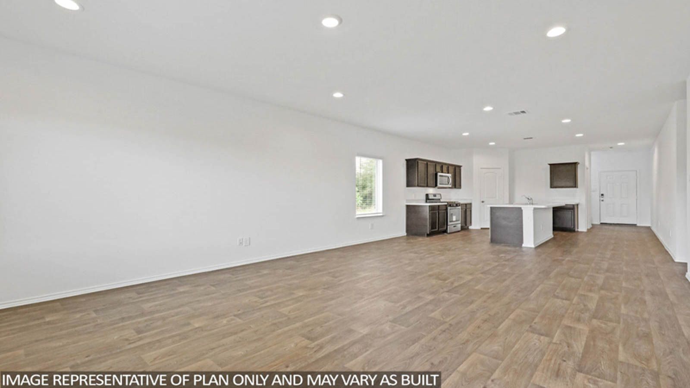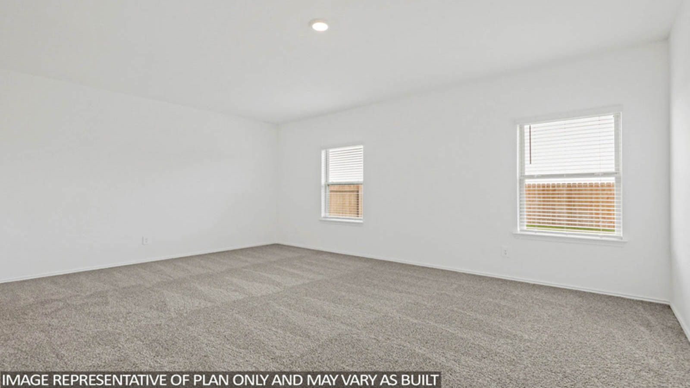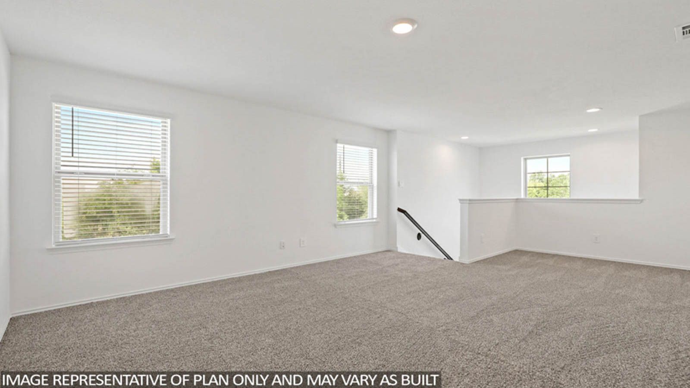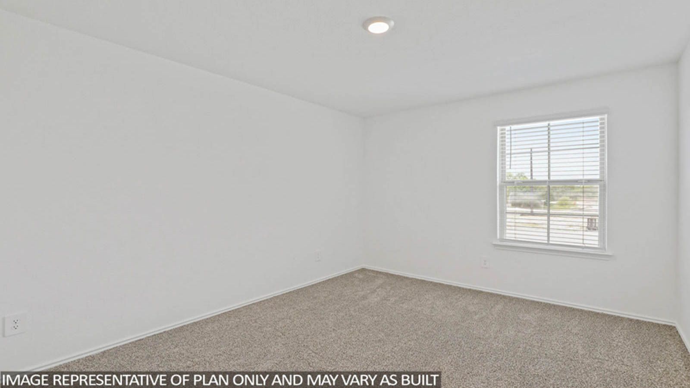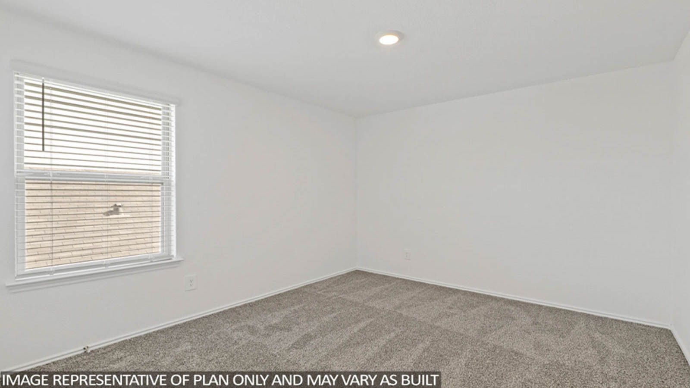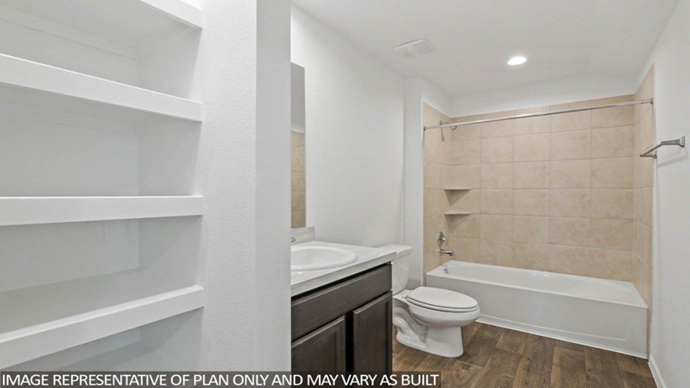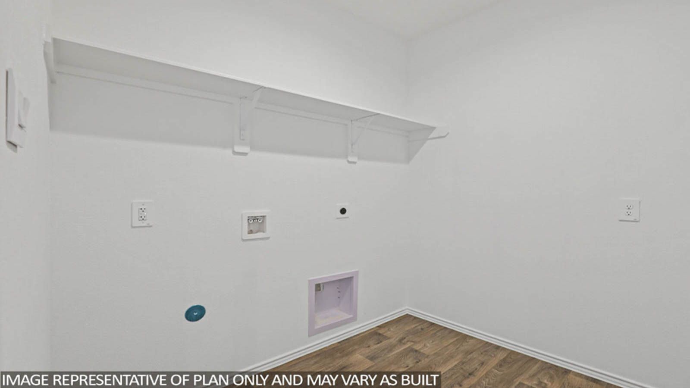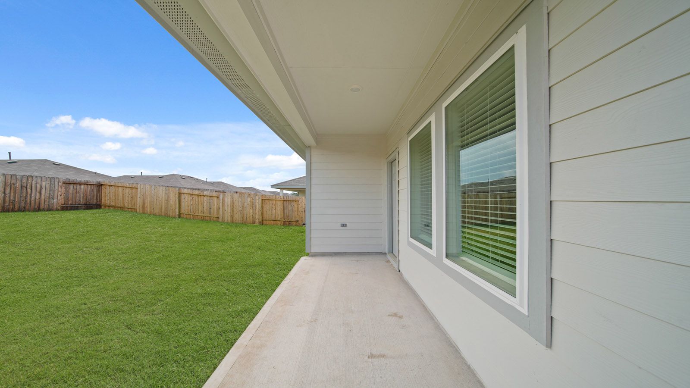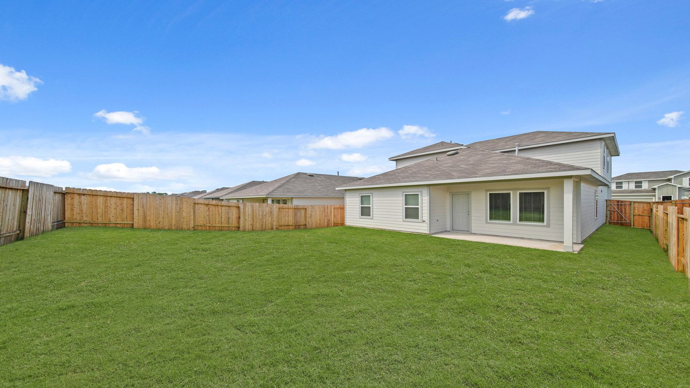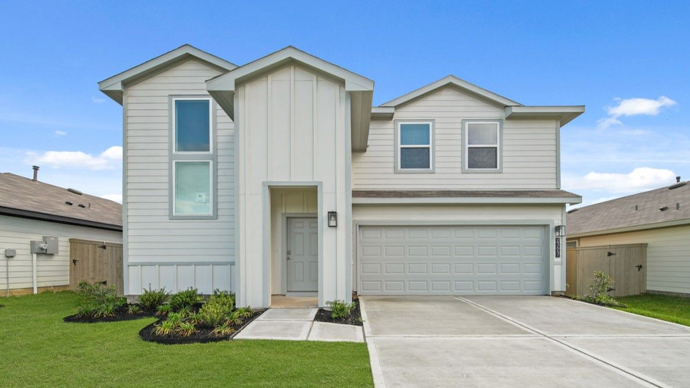Related Properties in This Community
| Name | Specs | Price |
|---|---|---|
 Kendall
Kendall
|
$274,990 | |
 Estero
Estero
|
$252,990 | |
 Grace
Grace
|
$270,990 | |
 Diana
Diana
|
$244,990 | |
 Pierce
Pierce
|
$292,990 | |
 Mitchell
Mitchell
|
$267,990 | |
 Gaven
Gaven
|
$261,990 | |
 Caroline
Caroline
|
$241,990 | |
 Caprock
Caprock
|
$232,990 | |
 Baxter
Baxter
|
$236,990 | |
| Name | Specs | Price |
Plan X35K
Price from: $248,890Please call us for updated information!
YOU'VE GOT QUESTIONS?
REWOW () CAN HELP
Home Info of Plan X35K
It is our great pleasure to introduce you to 23656 Silver Concord Drive, one of our beautiful homes located in Presswoods community! This is a two-story house that includes four bedrooms, two-and-a-half bathrooms, an upstairs game room, and two-garage. This house spans 2,163 square feet and will be a lovely home for you and your family! As you enter this beautiful home, you will notice the carpeted stairway and powder room in the foyer. The foyer and powder room both have vinyl flooring, giving the entryway a beautiful finish. Continuing through the house, you will enter the L-shaped kitchen, family room, and dining room. This is an open concept living and dining space, making this house perfect for hosting family dinners or celebrations with friends. The windows in these areas of the house brighten the room and give it a warm and comfortable feel. The kitchen is equipped with stainless-steel appliances, vinyl floors, a kitchen island, and walk-in pantry. Next to the dining room is the utility room and closet. The utility room has vinyl floors and space for a washer and dryer. The closet sits adjacent to the utility room, making laundry even more simple and efficient. Resuming through the home, you will enter the primary bedroom, which can be accessed through the family room. The primary bedroom has carpet flooring and two large windows that open to the back of the house. The bedroom opens to the primary bathroom, which is finished with vinyl flooring, a double sink, a ti
Home Highlights for Plan X35K
Information last updated on June 04, 2025
- Price: $248,890
- 2163 Square Feet
- Status: Under Construction
- 4 Bedrooms
- 2 Garages
- Zip: 77372
- 2.5 Bathrooms
- 2 Stories
Community Info
Welcome to Presswoods, where affordable living is made possible! Our express community offers unique standard features at a cost that is perfect for you. As you drive into the neighborhood you will notice the eye catching exterior features of our homes, residents all around, and the convenience we offer for families. Located just minutes from highway 59/69 off of FM 2090, about 10 minutes from 3083, and 18 minutes from Valley Ranch Town Center. We have a prime location for families with K-12 students, because we are only steps away from Splendora ISD schools. Hop in the car rider line or use the crosswalk, school drop off and pick up has never been more convenient! A wide variety of options are available at Presswoods. One or two story homes, starting at 1,293 square feet with 3-4 bedrooms. Standard features include fully landscaped yards, laminate countertops, stainless steel appliances, easy to maintain vinyl flooring, and MOEN plumbing fixtures. Our homes are built with care and have third party inspections throughout the construction process. We are proud to offer homeowners great amenities that include a playground for after school fun, sidewalks for neighborly bonding, and a covered play area! Join us today to tour our homes and meet with a sales counselor to hear about our deals.
Actual schools may vary. Contact the builder for more information.
Area Schools
-
Splendora Independent School District
- Splendora High School
Actual schools may vary. Contact the builder for more information.
