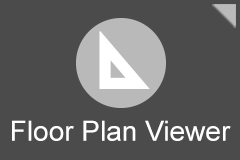Related Properties in This Community
| Name | Specs | Price |
|---|---|---|
 Navarre
Navarre
|
3 Beds| 2 Full Baths, 1 Half Bath| 1636 Sq.Ft | $259,990 |
| Name | Specs | Price |
Grayton
Price from: $291,990Please call us for updated information!
YOU'VE GOT QUESTIONS?
REWOW () CAN HELP
Home Info of Grayton
The Grayton offers maximum livability across two well-thought-out floors. Young couples will relish in the spacious Owner's Suite upstairs, complete with a large walk-in closet. Downstairs, meals prepared on the oversized kitchen island can be enjoyed in the bistro cafe area overlooking the gathering room, or al fresco on the optional patio. With 2 additional bedrooms, this plan offers flexibility to grow.
Home Highlights for Grayton
Information last updated on November 08, 2020
- Price: $291,990
- 1637 Square Feet
- Status: Plan
- 3 Bedrooms
- 2 Garages
- Zip: 33406
- 2 Full Bathrooms, 1 Half Bathroom
- 2 Stories
Plan Amenities included
- Master Bedroom Upstairs
Community Info
Close to downtown West Palm Beach and with easy access to public beaches and recreational parks, this intimate townhome community is located within minutes of the places that matter most to you. The community’s fitness trail and children’s playground make it easy to get outside and enjoy Florida’s beautiful weather.
Amenities
-
Health & Fitness
- Trails
-
Community Services
- Play Ground














