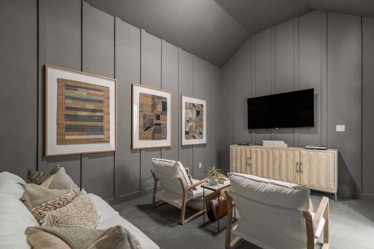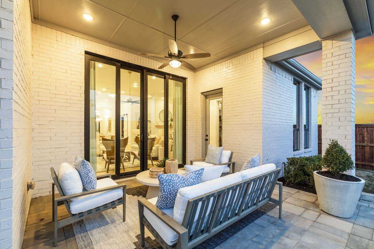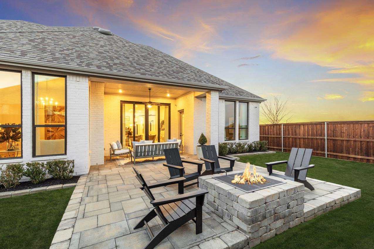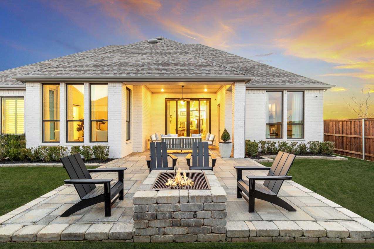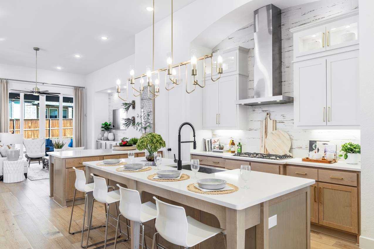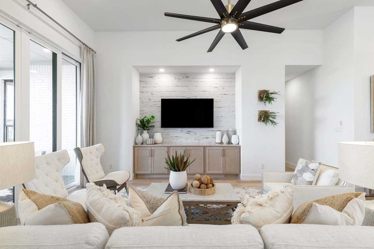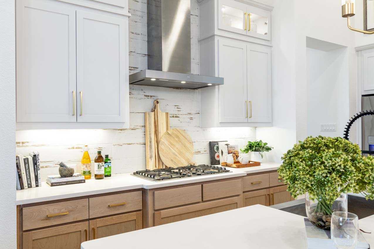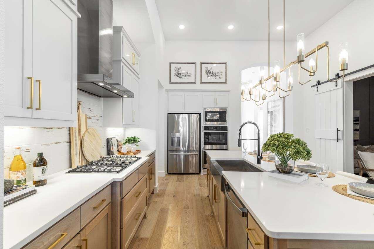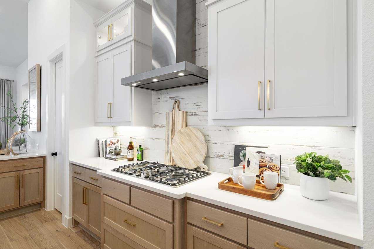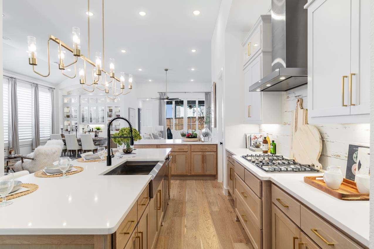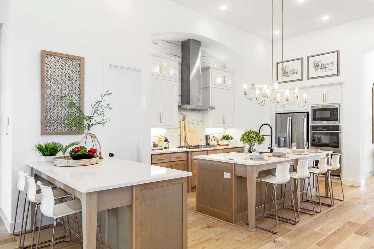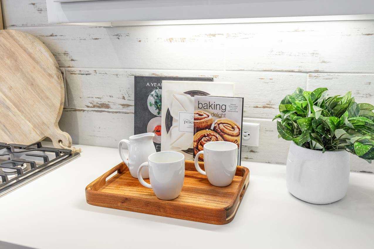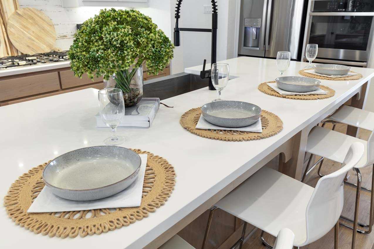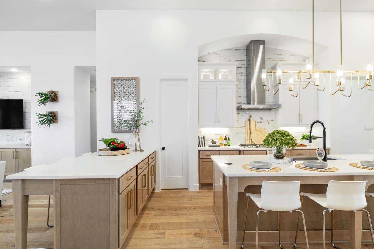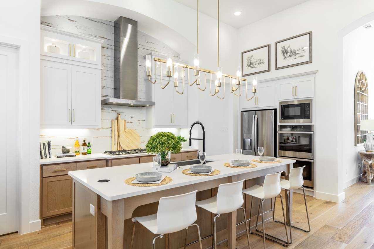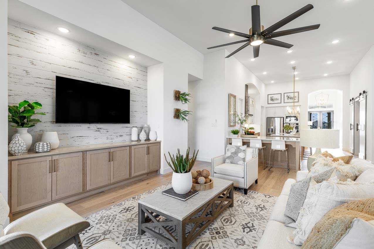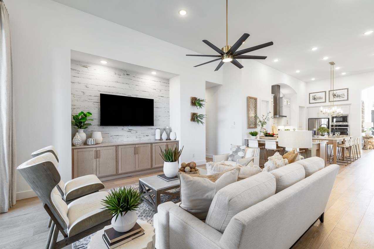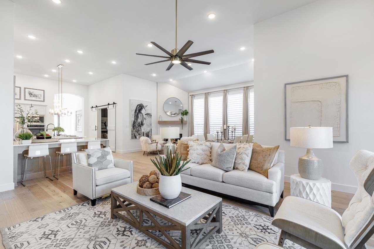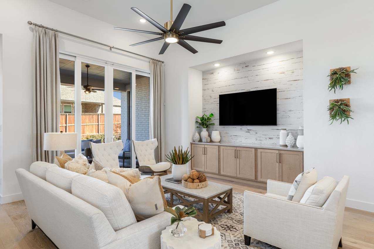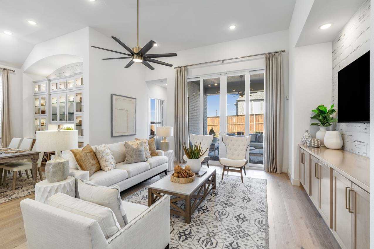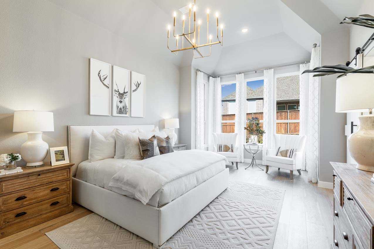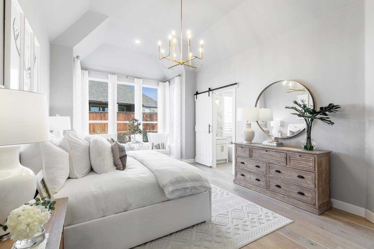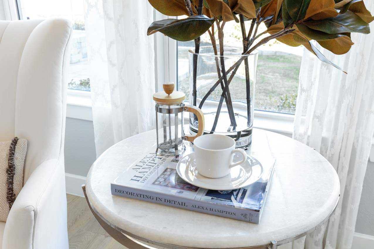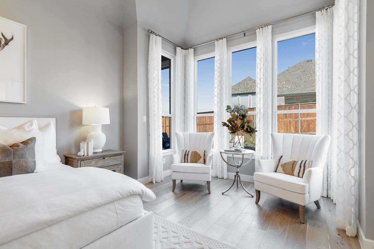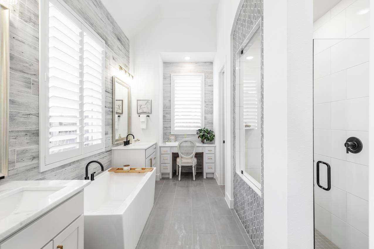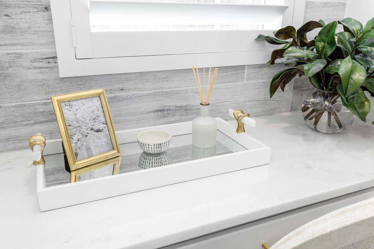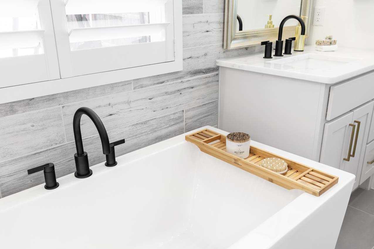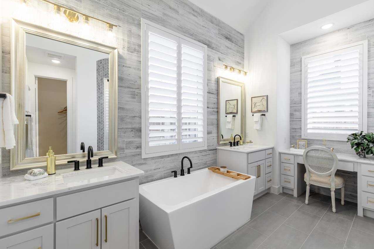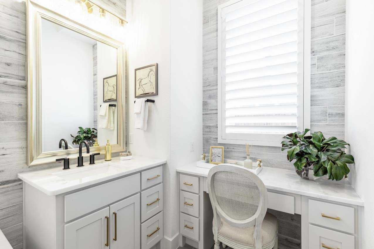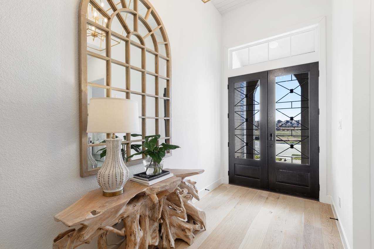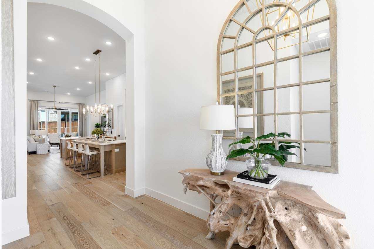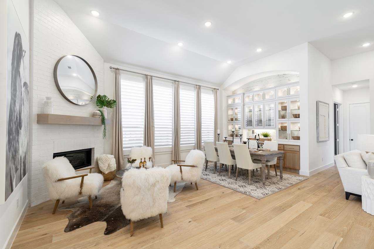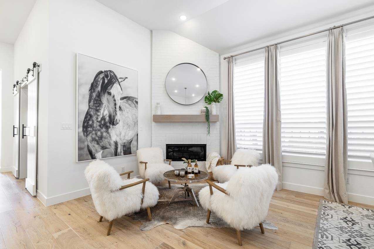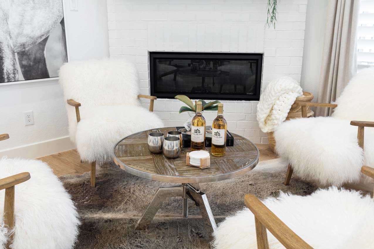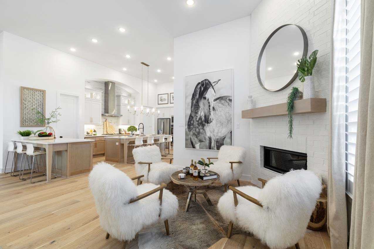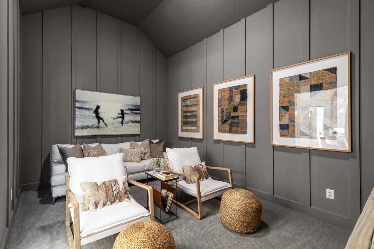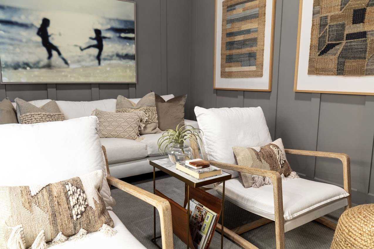Related Properties in This Community
| Name | Specs | Price |
|---|---|---|
 Plan 235
Plan 235
|
$693,990 | |
 Plan Varese
Plan Varese
|
$990,990 | |
 Plan 282
Plan 282
|
$794,990 | |
 Plan 281
Plan 281
|
$785,990 | |
 Plan 232
Plan 232
|
$839,999 | |
| Name | Specs | Price |
Plan 283
Price from: $859,999Please call us for updated information!
YOU'VE GOT QUESTIONS?
REWOW () CAN HELP
Home Info of Plan 283
Plan 283 (3271 sq. ft.) is a home with 4 bedrooms, 4 bathrooms and 3-car garage. Features include dining room, living room and primary bed downstairs.
Home Highlights for Plan 283
Information last updated on July 01, 2025
- Price: $859,999
- 3271 Square Feet
- Status: Under Construction
- 4 Bedrooms
- 3 Garages
- Zip: 75087
- 4.5 Bathrooms
- 1 Story
- Move In Date September 2025
Living area included
- Dining Room
- Living Room
Plan Amenities included
- Primary Bedroom Downstairs
Community Info
Quail Hollow is a boutique community, just north of Rockwall, with easy access to downtown, nearby shopping, and key routes like John King Boulevard, I-30, Highway 66 and 78. Quail Hollow offers a variety of lot sizes – 62ft, 72ft, and 82ft lots. Immerse in Quail Hollow’s vibrant lifestyle with an exciting array of amenities, plus close proximity to Caruth Lake Park and Lake Ray Hubbard, which feature sports facilities, a playground, scenic trails, boating, fishing, and more.
Actual schools may vary. Contact the builder for more information.
Area Schools
-
Rockwall Independent School District
- Sherry And Paul Hamm Elementary School
- J. W. Williams Middle School
- Rockwall 9th Grade Center
- Rockwall High School
Actual schools may vary. Contact the builder for more information.
Testimonials
"My husband and I have built several homes over the years, and this has been the least complicated process of any of them - especially taking into consideration this home is the biggest and had more detail done than the previous ones. We have been in this house for almost three years, and it has stood the test of time and severe weather."
BG and PG, Homeowners in Austin, TX
7/26/2017

