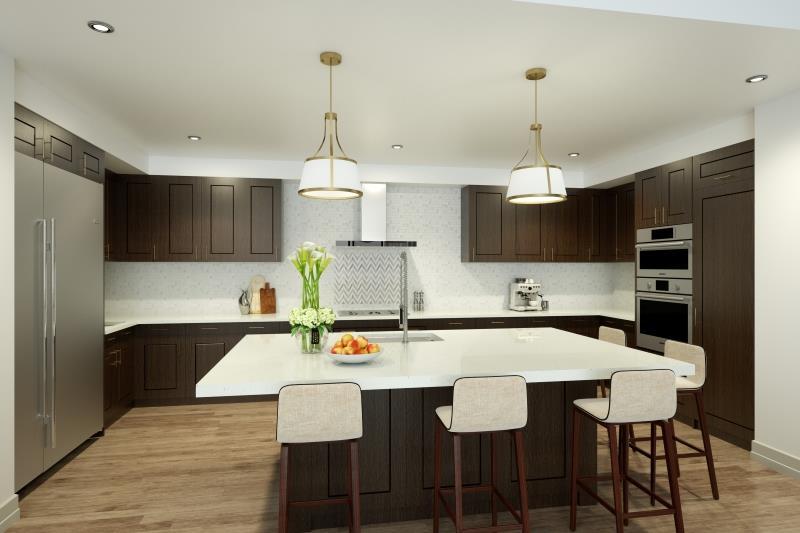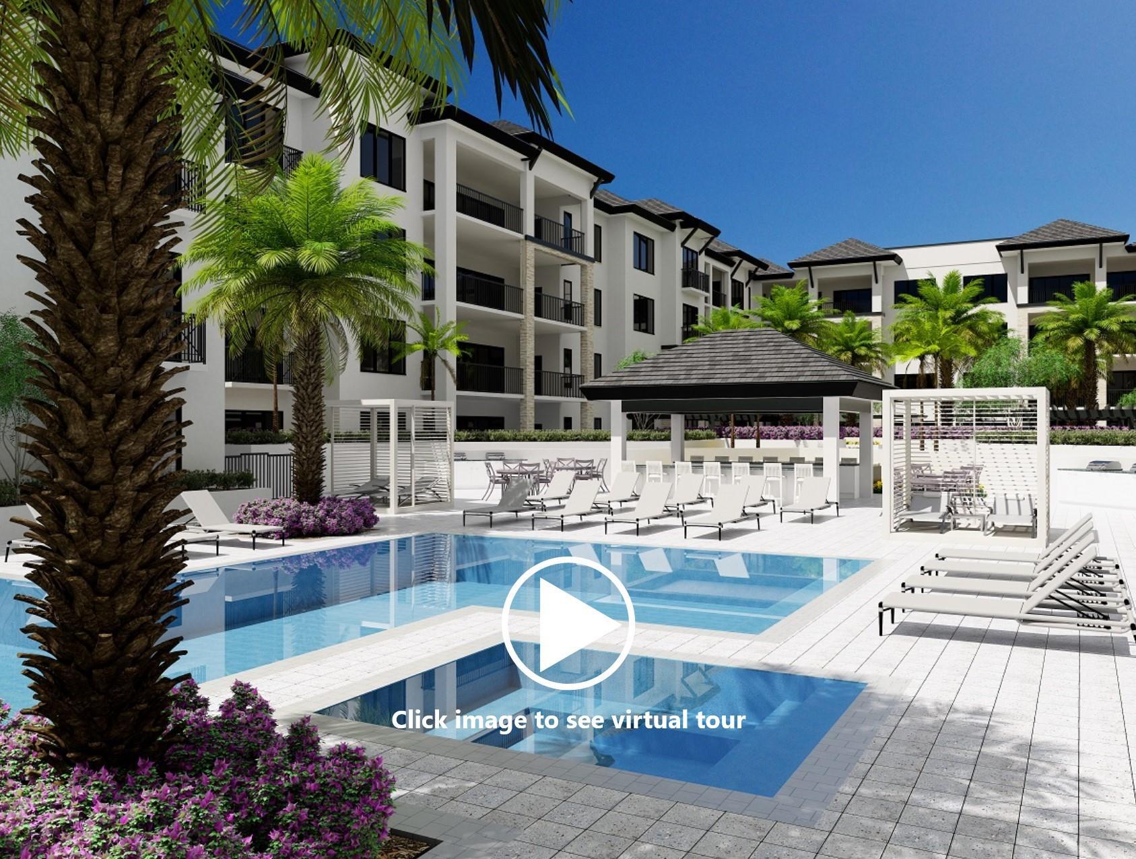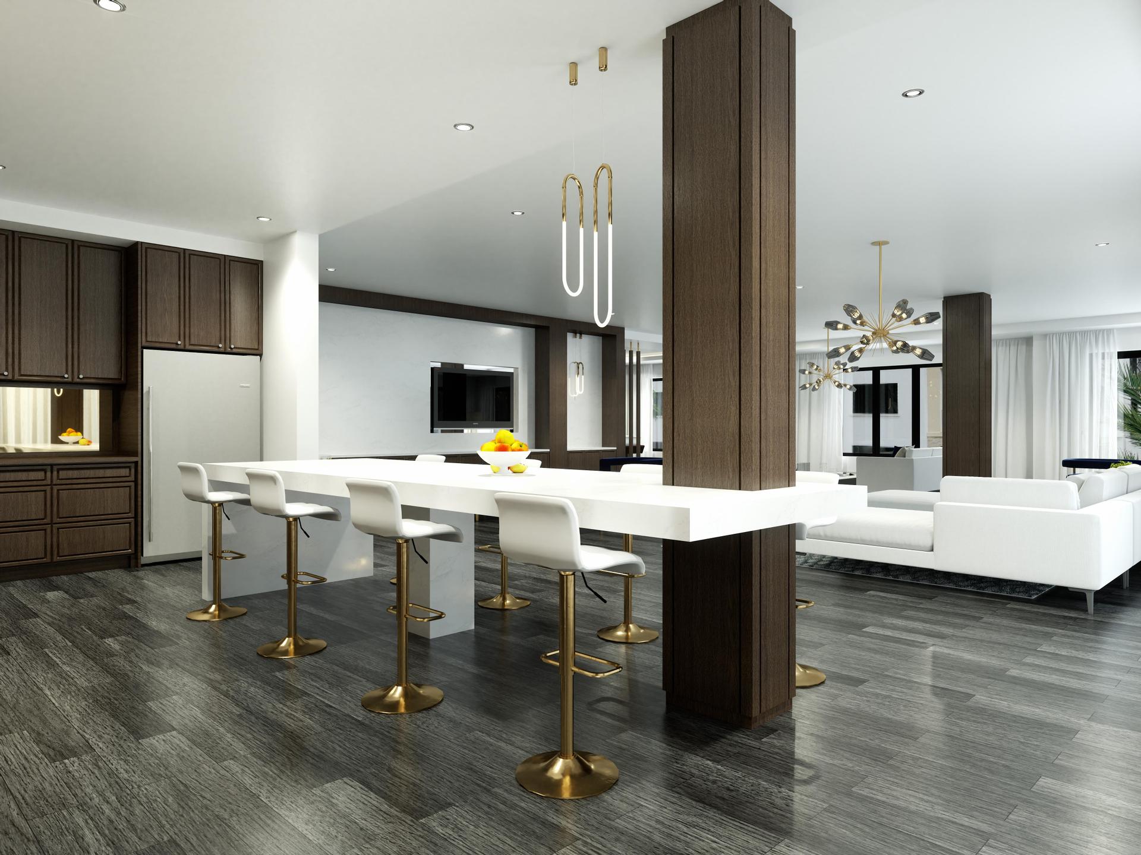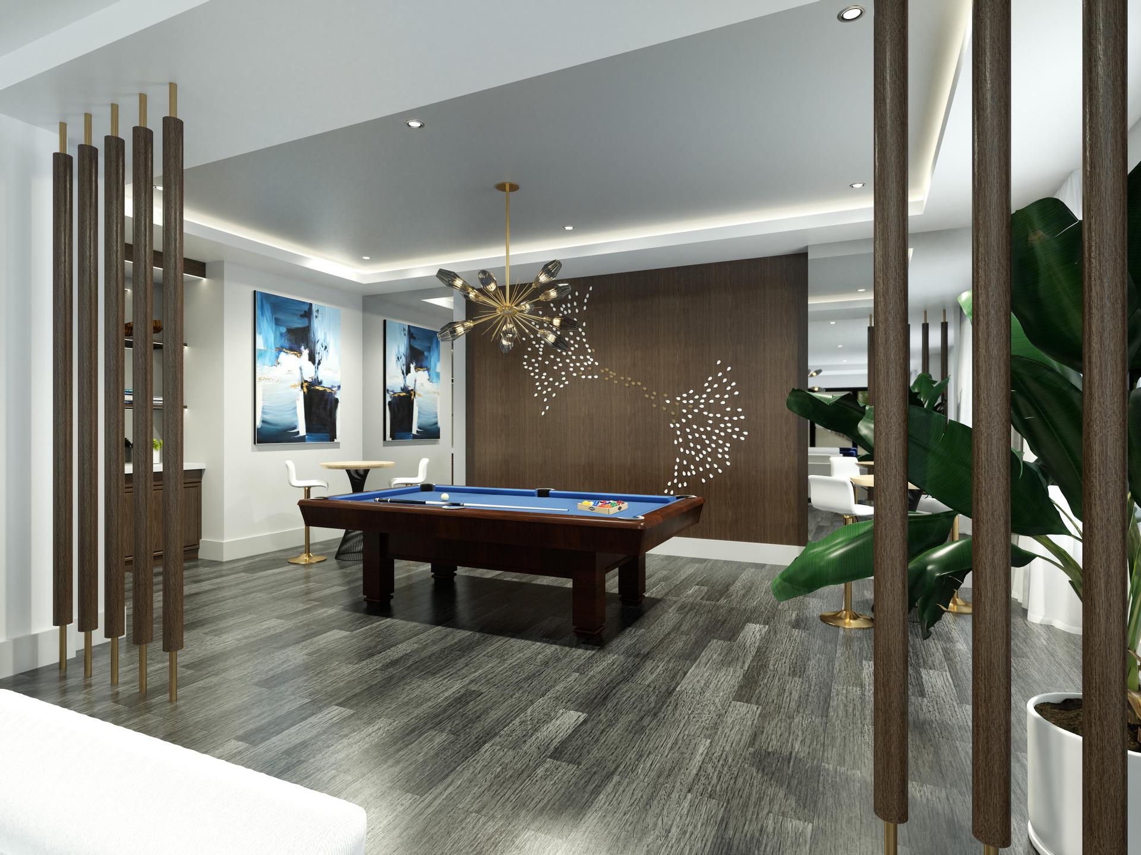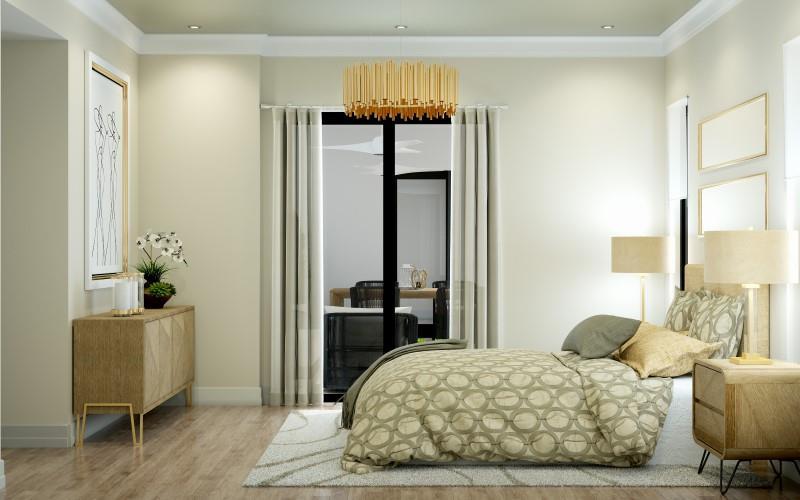Related Properties in This Community
| Name | Specs | Price |
|---|---|---|
 Giada 2 Plan
Giada 2 Plan
|
3 BR | 3.5 BA | 2 GR | 3,052 SQ FT | $2,650,000 |
 Giada 1 Plan
Giada 1 Plan
|
3 BR | 3.5 BA | 2 GR | 3,038 SQ FT | $3,150,000 |
 Fiore 2 Plan
Fiore 2 Plan
|
2 BR | 2.5 BA | 2 GR | 2,641 SQ FT | $1,575,000 |
 Fiore 1 Plan
Fiore 1 Plan
|
2 BR | 2.5 BA | 2 GR | 2,501 SQ FT | $1,575,000 |
 Espada Plan
Espada Plan
|
4 BR | 4.5 BA | 2 GR | 3,853 SQ FT | $3,475,000 |
 Dolce Plan
Dolce Plan
|
3 BR | 3.5 BA | 2 GR | 3,135 SQ FT | $2,900,000 |
 Dario Plan
Dario Plan
|
3 BR | 3.5 BA | 2 GR | 3,189 SQ FT | $3,400,000 |
 Dante Plan
Dante Plan
|
3 BR | 3.5 BA | 2 GR | 3,511 SQ FT | $3,400,000 |
 Covina Plan
Covina Plan
|
2 BR | 2.5 BA | 2 GR | 2,310 SQ FT | $1,300,000 |
 Bianca Plan
Bianca Plan
|
4 BR | 4.5 BA | 2 GR | 3,875 SQ FT | $3,425,000 |
| Name | Specs | Price |
Giada 2
YOU'VE GOT QUESTIONS?
REWOW () CAN HELP
Home Info of Giada 2
Quattro at Naples Square-New condominiums at Pre-construction Pricing, Now taking Reservations! Quattro is planned for 64 residences, each a custom home in condo format. Seven open-concept floor plans from 2,032 to 3,437 A/C square feet starting from $1,300,000 to $2,600,000. Six courtyard residences with extended patios include their own, seated fire pits, barbecue grills and trellis covered hot tubs. STANDARD Finishes include: Sub Zero, Wolf, Miele, Dornbracht, Frankie, Toto, Legno Bastone Wood Flooring, under counter wine cooler, free standing soaking tubs and much more. Natural Gas for Cooking. Each residence includes two parking spaces and storage in a gated, covered first level garage. Additionally, we work with each Buyer to personalize their residence to meet their needs! Building amenities include: Club Room, Fitness, landscaped Amenity Deck with spacious pool, hot tub, trellised seating area, shade cabanas, fire pit, gas grill area, covered bar with large screen TV. All this and the energy of downtown Naples, just outside your door.
Home Highlights for Giada 2
Information last updated on June 04, 2020
- Price: $1,600,000
- 3052 Square Feet
- Status: Plan
- 3 Bedrooms
- 2 Garages
- Zip: 34102
- 3 Full Bathrooms, 1 Half Bathroom
- 1 Story
Living area included
- Bonus Room
- Dining Room
- Guest Room
- Living Room
Community Info
At Naples Square, you’re intimately close to what you love most. Fun on 5th Avenue South is right next door. The boat slips and bistros at Bayfront are just across the street. 3rd Street South is practically around the corner. And a day at the beach is an easy bike ride away. Your furry, four-footed family members will love it here, too, since Naples Square welcomes beloved pets of all sizes. Choose from a variety of floor plans with exquisite designs and finishes by top designers including Renee Gaddis Interiors, Robb & Stucky Furniture and Interiors, and Baer’s Furniture. And enjoy community amenities that enhance the experience of downtown living. At Naples Square, all the delights of downtown are at your doorstep.
Actual schools may vary. Contact the builder for more information.
Amenities
-
Health & Fitness
- Pool
- Fitness Center in phases 1 and 3
- Naples Everglades Excursions
-
Community Services
- Park
- Community Center
- Pavilion bar with gas grills
- Heated Pool and Spa
- Controlled Access to Building and Courtyard
- Secure under-building parking
- Clubroom with bar, terrace, billiards and large-screen TV's
- Private resident storage areas
- Bicycle storage areas within garage
- Professional building management with full-time maintenance staff
-
Local Area Amenities
- Views
- Lake
- Beach
- Baker Park
- Naples Official Website
- Naples Dog Parks
- Naples Zoo at Caribbean Gardens
-
Educational
- Naples Depot Museum
- Naples Botanical Gardens
- The Baker Museum
Area Schools
-
Collier Co SD
- Lake Park Elementary School
- Gulfview Middle School
- Naples High School
Actual schools may vary. Contact the builder for more information.
Utilities
-
Gas
- Naples Square Phase III











