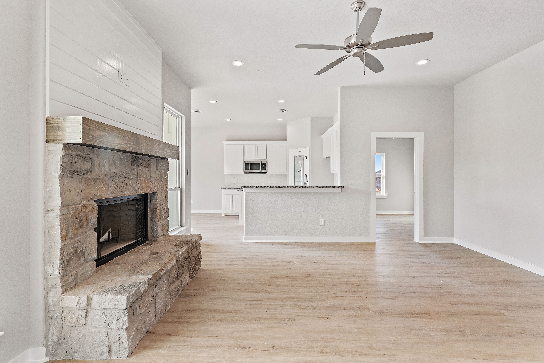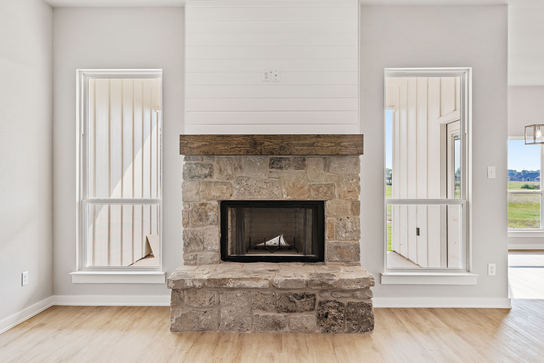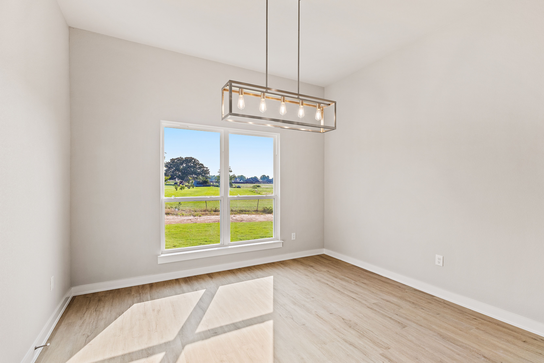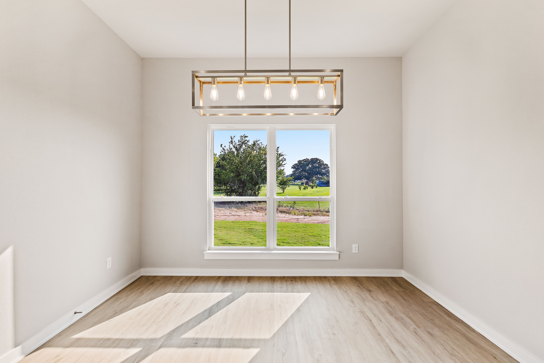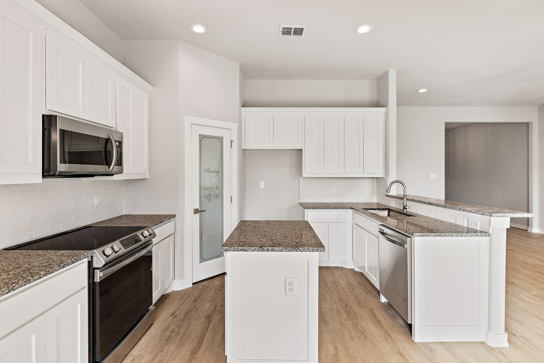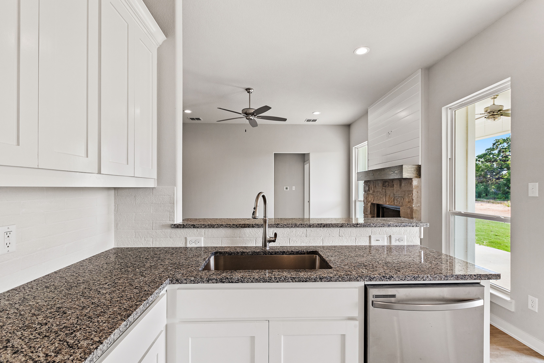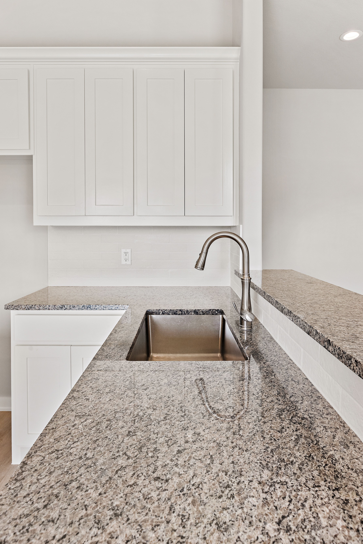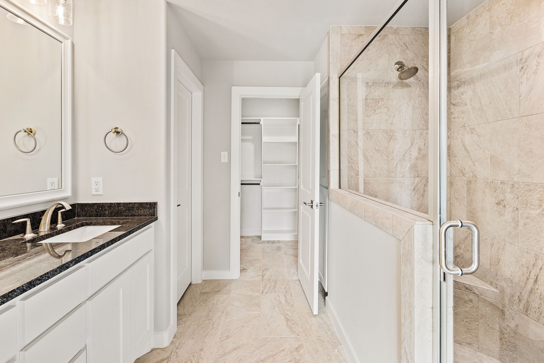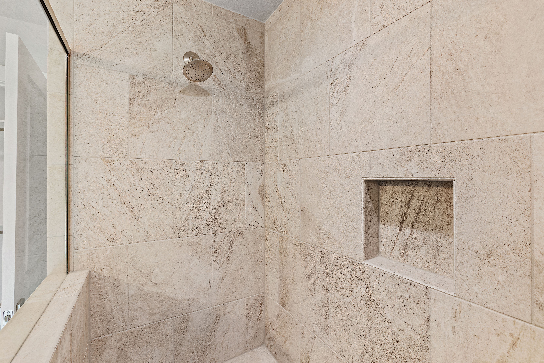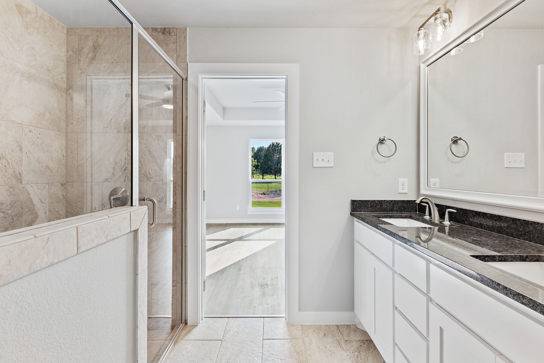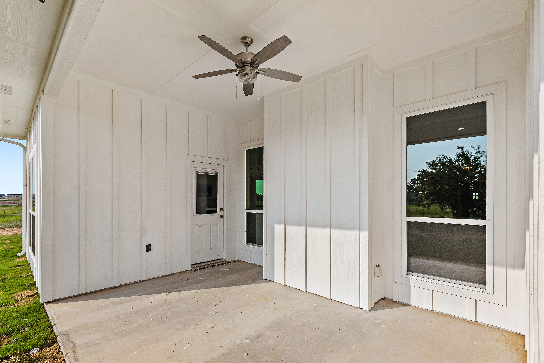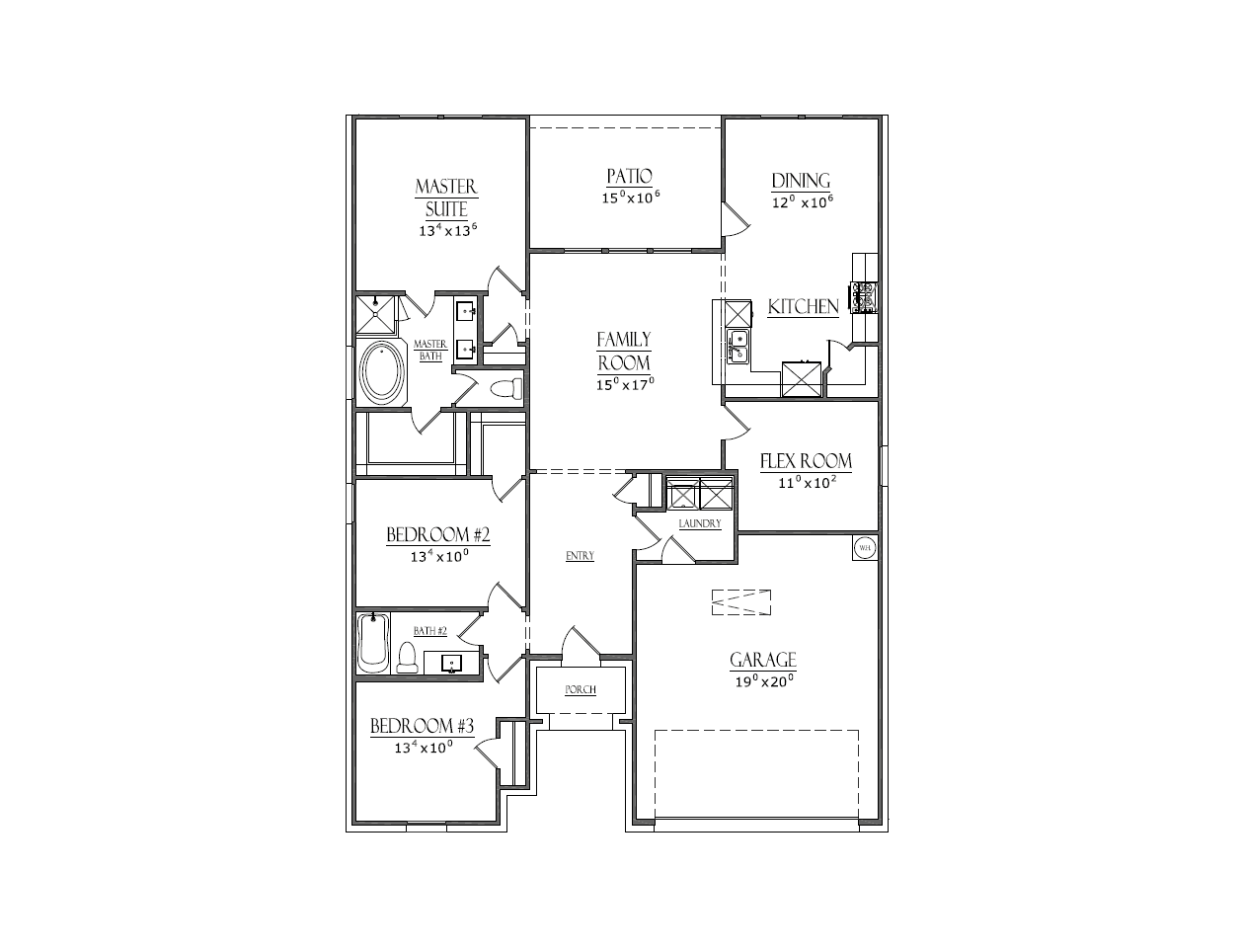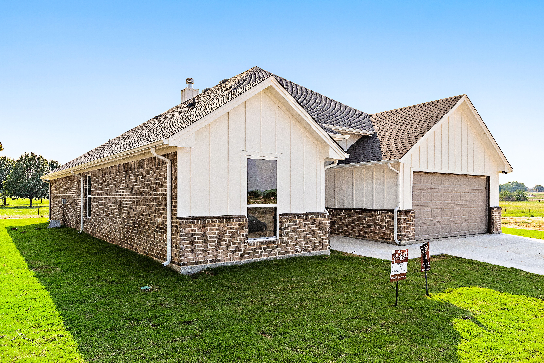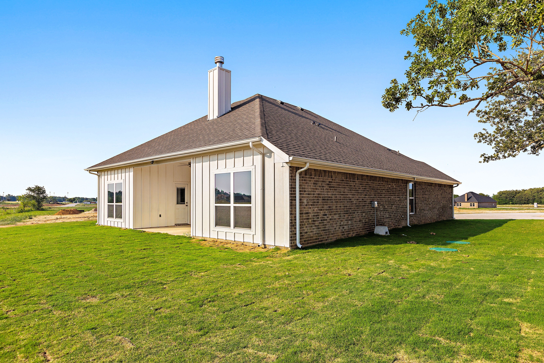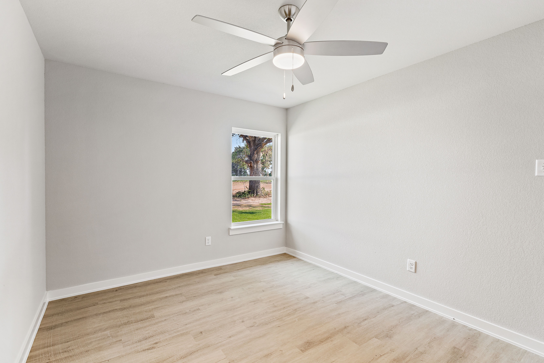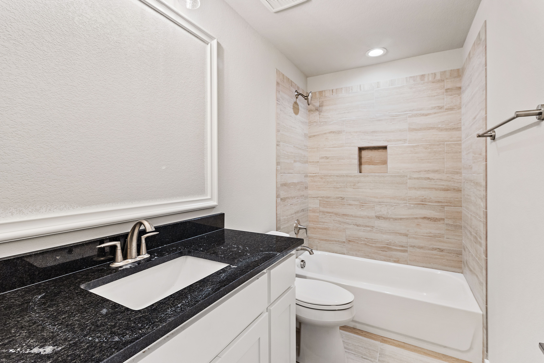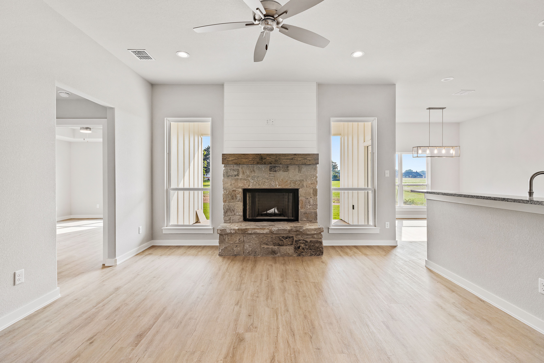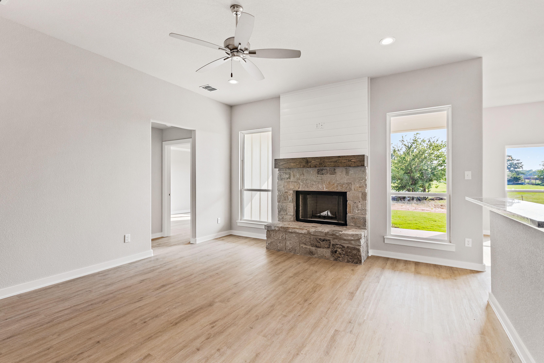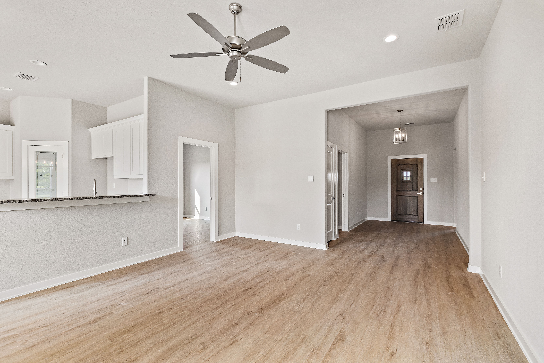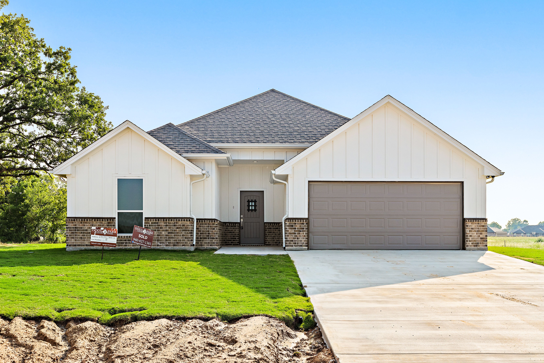Related Properties in This Community
| Name | Specs | Price |
|---|---|---|
 The Silverwood
The Silverwood
|
$415,900 | |
 The Sapphire Ranch II
The Sapphire Ranch II
|
$448,900 | |
 The Renner
The Renner
|
$434,900 | |
 The Carter
The Carter
|
$441,900 | |
 The Campbell
The Campbell
|
$418,900 | |
 The Aubrey
The Aubrey
|
$429,900 | |
| Name | Specs | Price |
The Granger
Price from: $406,900Please call us for updated information!
YOU'VE GOT QUESTIONS?
REWOW () CAN HELP
Home Info of The Granger
Welcome to the Granger, a home that offers just the right balance of thoughtful layout, cozy comfort, and flexible living. Begin your tour from the charming covered front porch, or enter through the laundry room conveniently located off the garage. Just inside, you'll find two secondary bedrooms and a full bathroom tucked off the left side of the entry - perfect for guests or family. On the opposite side, a versatile flex room offers endless possibilities for a home office, playroom, or hobby space. At the heart of the home is the open-concept kitchen, dining, and family room, all bathed in natural light and designed to make daily life feel seamless. The kitchen shines with custom cabinetry, granite countertops, stainless steel appliances, and a walk-in pantry to keep everything in its place. Step out from the dining area onto the covered back patio, ideal for outdoor entertaining or relaxing evenings. Tucked away at the back of the home, the primary suite offers a peaceful retreat complete with a vanity sink, garden tub, separate shower, and a spacious walk-in closet. And with available customizations - including an optional 3-car garage, fireplace, extended patio, or even a 4th bedroom in place of the flex room - the Granger is ready to adapt to the way you live.
Home Highlights for The Granger
Information last updated on April 08, 2025
- Price: $406,900
- 1694 Square Feet
- Status: Plan
- 3 Bedrooms
- 2 Garages
- Zip: 76073
- 2 Bathrooms
- 1 Story
Living area included
- Dining Room
- Family Room
Community Info
Read Ranch is located off Olde Towne Road in Paradise. From Boyd, take 114 West and make a left of Olde Town Road. The community is about half a mile down on the right side. Read Ranch offers the flexibility of almost an acre of land, without the encumbrances of an HOA, and you can build a shop or outbuilding of your choice. Being an ideal location Read Ranch is close to highway 114, you can easily access many of the quaint towns nearby or be in downtown Fort Worth in less than an hour.
Actual schools may vary. Contact the builder for more information.
Area Schools
-
Paradise Independent School District
- Paradise Elementary School
- Paradise High School
- Paradise Intermediate School
Actual schools may vary. Contact the builder for more information.
