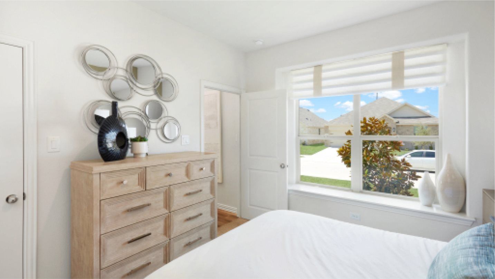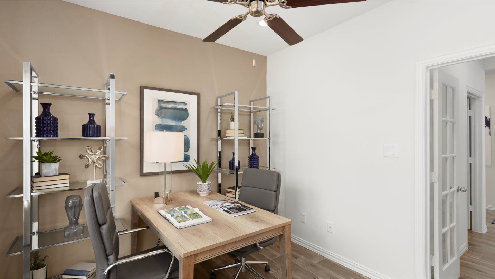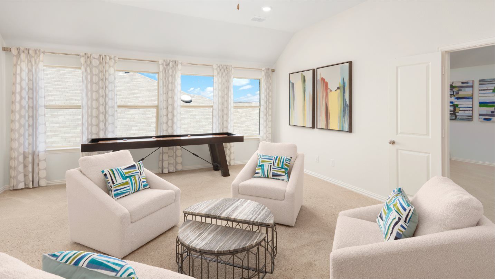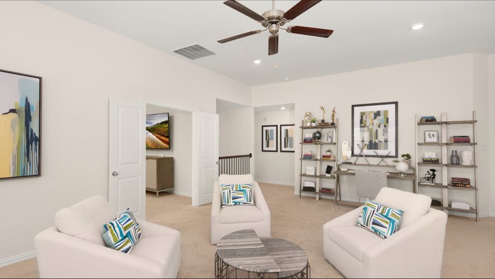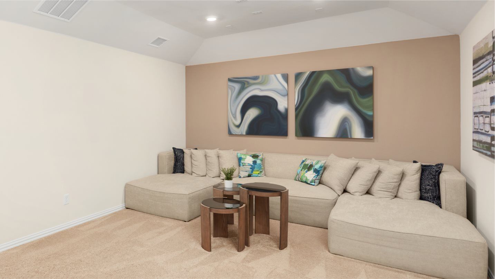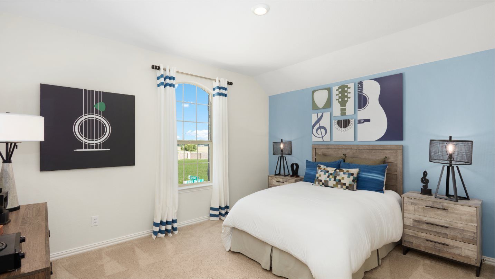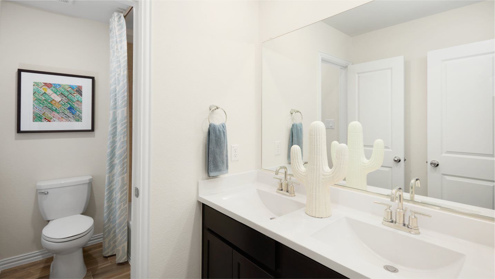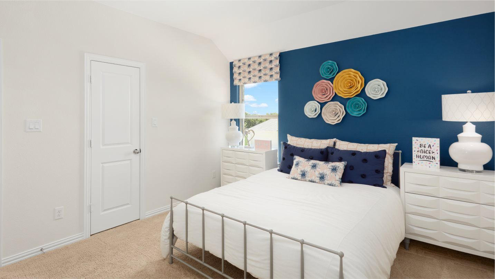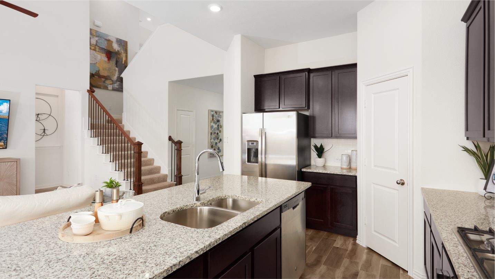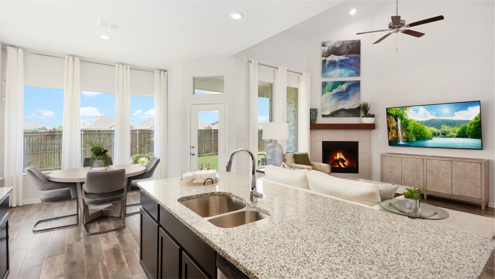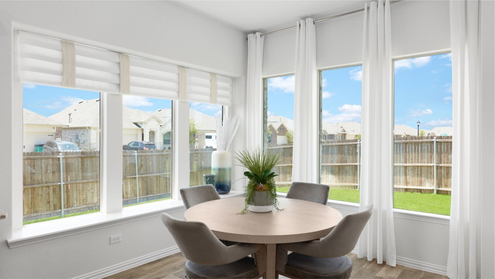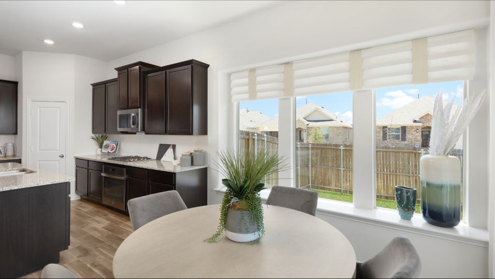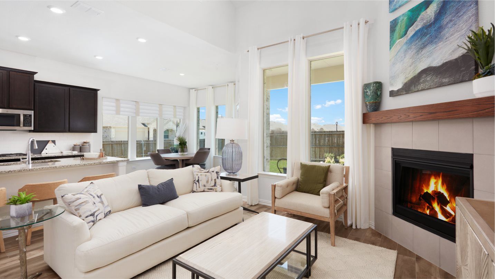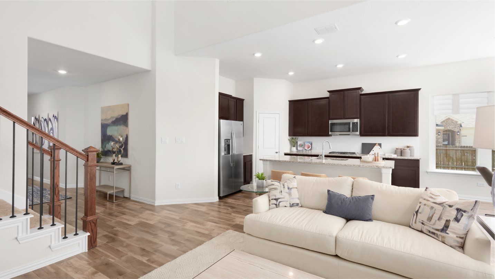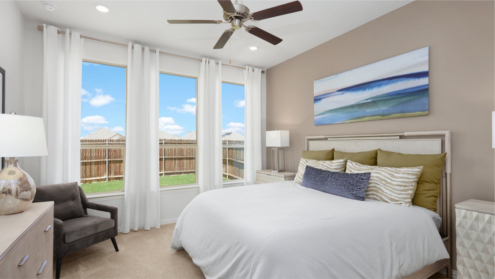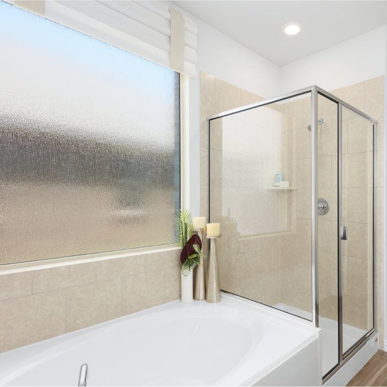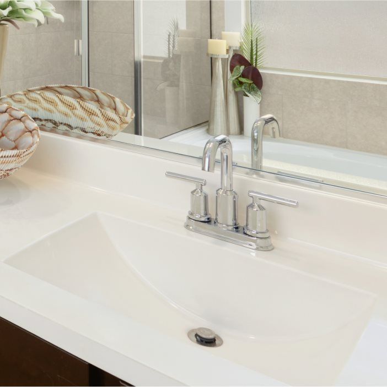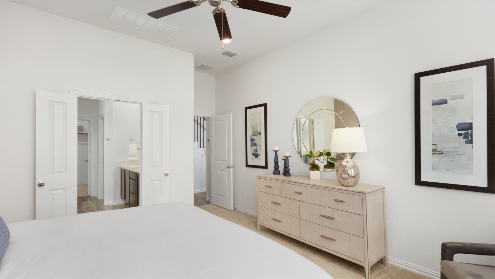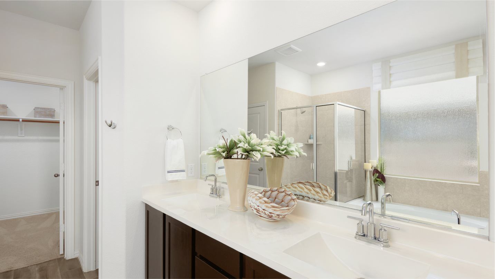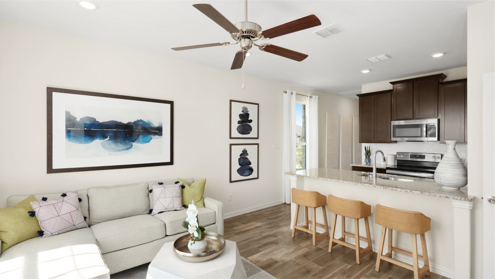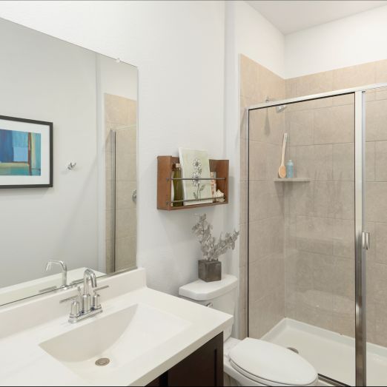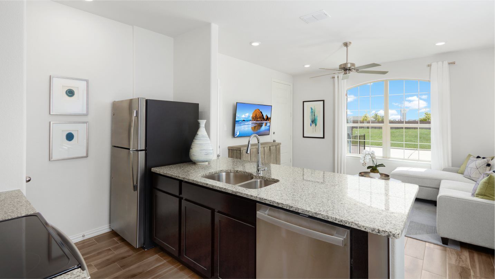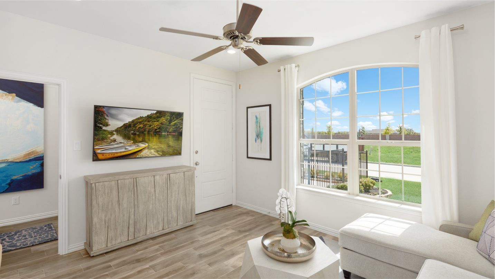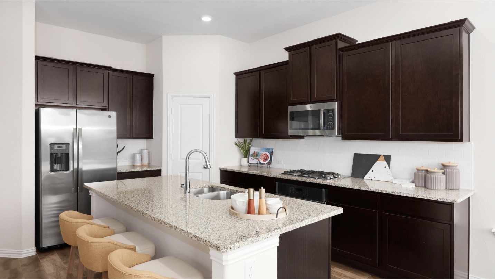Related Properties in This Community
| Name | Specs | Price |
|---|---|---|
 Rosso
Rosso
|
$442,849 | |
 Buxton
Buxton
|
$435,999 | |
 Sunstone w/ Media Standard
Sunstone w/ Media Standard
|
$536,999 | |
 Moonstone w/ Media Standard
Moonstone w/ Media Standard
|
$503,799 | |
 Buxton II
Buxton II
|
$446,486 | |
| Name | Specs | Price |
Liberty II w/ Media Standard
Price from: $593,999Please call us for updated information!
YOU'VE GOT QUESTIONS?
REWOW () CAN HELP
Home Info of Liberty II w/ Media Standard
Liberty II w/ Media Standard (3549 sq. ft.) is a home with 4 bedrooms, 3 bathrooms and 2-car garage. Features include dining room, game room, living room, primary bed downstairs and study.
Home Highlights for Liberty II w/ Media Standard
Information last updated on May 30, 2025
- Price: $593,999
- 3549 Square Feet
- Status: Under Construction
- 4 Bedrooms
- 2 Garages
- Zip: 76247
- 3.5 Bathrooms
- 2 Stories
- Move In Date September 2025
Living area included
- Dining Room
- Game Room
- Living Room
- Study
Plan Amenities included
- Primary Bedroom Downstairs
Community Info
Brookstone Collection brings brand-new single-family homes coming soon to the Reatta Ridge masterplan in Justin, TX. Residents will enjoy a peaceful suburban lifestyle and access to onsite amenities, including a relaxing swimming pool. The community offers simple commutes and travel to nearby Fort Worth, and there’s plenty of outdoor recreation options available at Trinity Trails. Homeowners will enjoy access to shopping, dining and community events at Sundance Square. Embrace Texas culture and watch the cattle drive at the Forth Worth Stockyards. Base Power REP selection comes with a battery backup at no extra cost.
Amenities
-
Health & Fitness
- Pool
Testimonials
"This has been the best home buying experience we've ever had. "
Lennar Homeowner - Cross Roads, TX
4/27/2015
"Excellent service, good quality on materials and overall I had a good experience buying a house from LENNAR."
Lennar Homeowner - Prosper, TX
4/27/2015
"Lennar exceeded our high expectations. We absolutely love our new home!"
J.J. - Trophy Club, TX
4/27/2015
