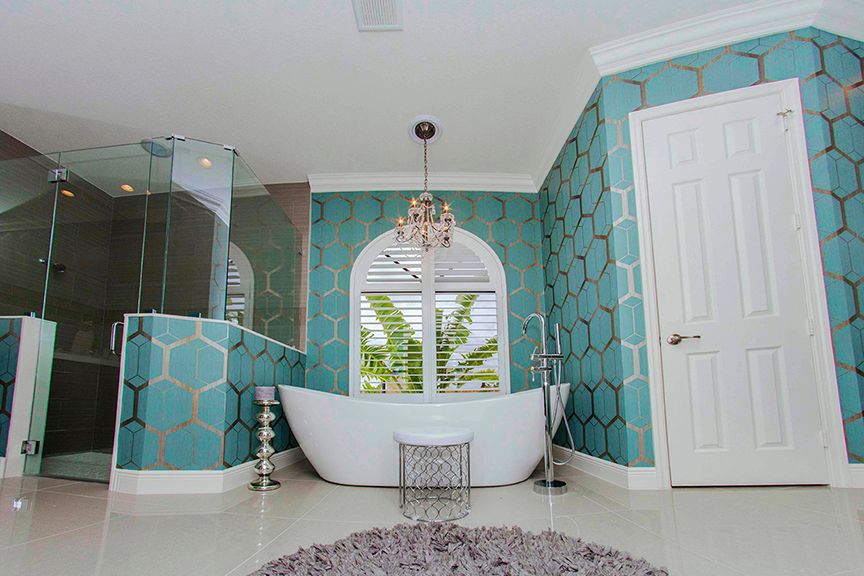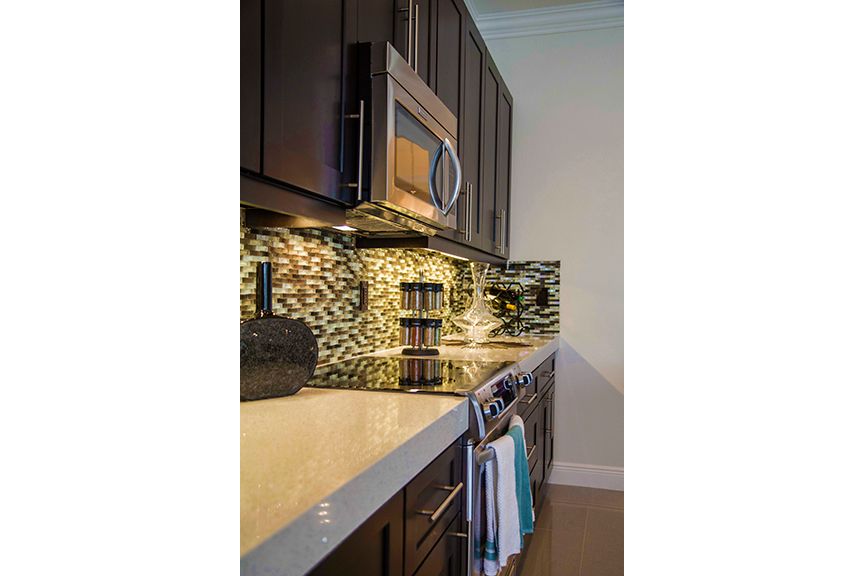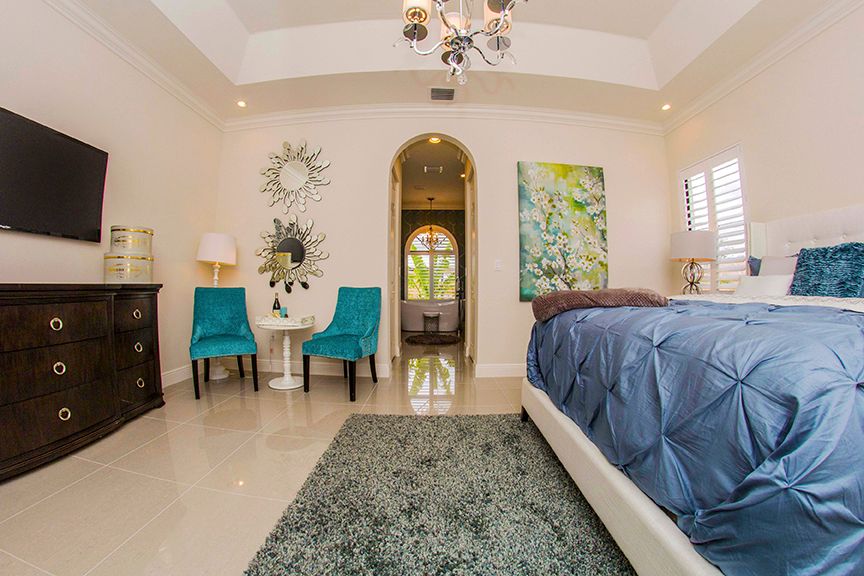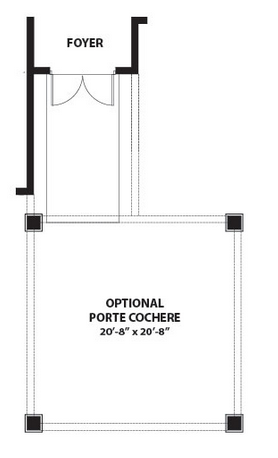Renoir Plan
YOU'VE GOT QUESTIONS?
REWOW () CAN HELP
Fully upgraded, with pool, on 3/4 to 1 acre lot.
Listing Info for Renoir Plan
Information last updated on January 31, 2019
- Price: $669,990
- 3425 Square Feet
- Status: Plan
- 5 Bedrooms
- 3 Garages
- Zip: 33030
- 3 Full Bathrooms
- 1 Story
Community Information
Redland RanchesRedland Ranches Amazing 1 Acre private Oasis Executive Homes. Swimming Pool and fully upgraded with porcelain floors & bathrooms, wood cabinets and quartz counter tops in Kitchen & Baths. NO ASSOCIATION FEES, NO CDD Exterior Features Pool Included HUGE lots up to 1 acre Spacious rear yards Spanish style, double-roll concrete tile roofs Covered entries Color choice coordinated stucco finish (cannot match house next door) Hurricane shutters Full 3 car garage Concrete two-car driveways, walkways and patios Architecturally coordinated entry door with deadbolt Antique Brass Finish entry door hardware Hose bibs in front and rear Raised-panel garage doors Decorative coach lamps at garages Two weatherproof electrical outlets Interior Features 24 by 24 porcelain tile throughout Pre-wired for ceiling fans in all bedrooms, family rooms, and living rooms Pre-wired for cable TV in all bedrooms and in a family or living rooms Pre-wired for telephone in kitchen and Master Bedroom Pre-wired for garage door opener Smoke detectors Standard alarm package includes: motion sensor, window and door contacts (no contract needed with alarm company) R-19 ceiling insulation 200-amp electrical service Rocker style electrical switches Raised-panel interior doors with decorative lever handles Energy-efficient water heater Energy-efficient central air-conditioning and heating Concrete block wall construction (exterior walls) Knockdown ceilings and walls (except bathrooms) Trey ceilings Raised-panel wood bi-fold closet doors A/C ducts in all bathrooms and master walk-in closets Recessed lighting in hallways Linen closets Door Bell Kitchen Features Kitchen aid Energy-efficient Stainless Steel appliance package with wine and beverage center included Deluxe 30” Ceramic top electric range with self-cleaning oven Space maker microwave abov
Amenities
Health & Fitness
- Pool























