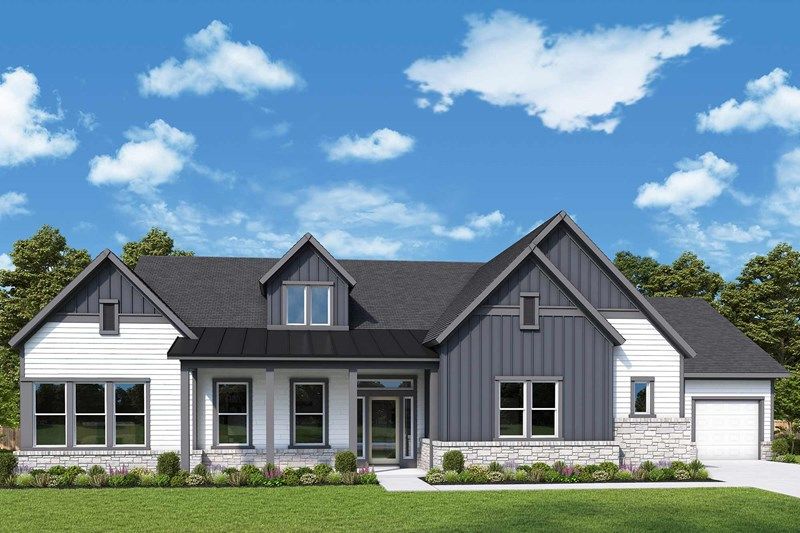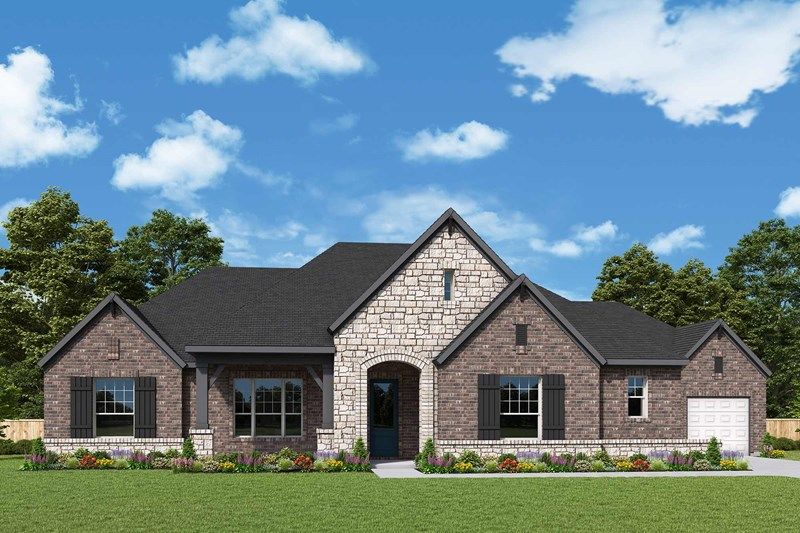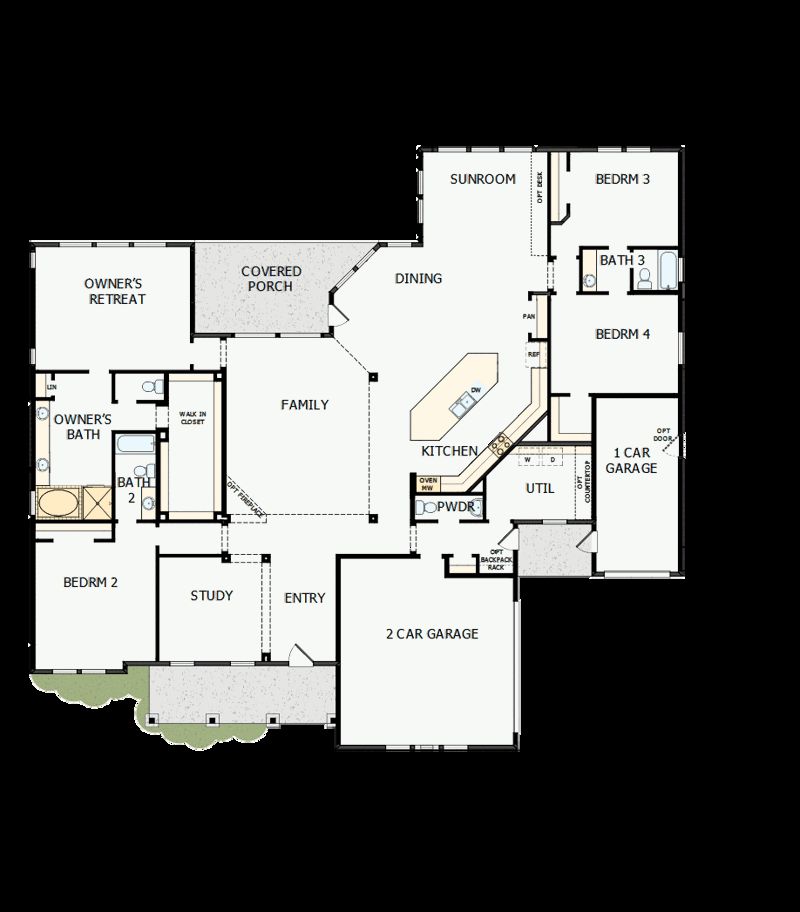Related Properties in This Community
| Name | Specs | Price |
|---|---|---|
 Norwood
Norwood
|
$687,990 | |
 Rockmoor
Rockmoor
|
$697,990 | |
 Edwards
Edwards
|
$975,000 | |
 Duffie
Duffie
|
$850,000 | |
 Highcrest
Highcrest
|
$737,990 | |
 Latimer
Latimer
|
$697,990 | |
 Fisk
Fisk
|
$634,990 | |
| Name | Specs | Price |
Aldenridge
Price from: $728,990Please call us for updated information!
YOU'VE GOT QUESTIONS?
REWOW () CAN HELP
Home Info of Aldenridge
Explore the remarkable lifestyle possibilities of the spacious and sophisticated Aldenridge by David Weekley floor plan for Rees Landing. Begin and end each day in the beautiful Owner's Retreat, which includes a modern en suite bathroom and a wardrobe-expanding walk-in closet. Each guest suite and Jack-and-Jill bedroom offers privacy and unique appeal. Create your family's ideal special-purpose rooms in the versatile front study and elegant sunroom. Host backyard cookouts and relax in the shade of your covered porch. The streamlined kitchen is optimized for the resident chef with a contemporary arrangement of storage, prep surfaces, and presentation space. Your open-concept living space awaits your interior design style craft a picture-perfect place for special occasions and daily life. Refined details include a split 3-car garage, a powder room, and a convenient breezeway. You'll love #LivingWeekley with this gorgeous new home in Spicewood, Texas.
Home Highlights for Aldenridge
Information last updated on June 25, 2025
- Price: $728,990
- 3482 Square Feet
- Status: Plan
- 4 Bedrooms
- 3 Garages
- Zip: 78669
- 3.5 Bathrooms
- 1 Story
Living area included
- Basement
Plan Amenities included
- Primary Bedroom Downstairs
Community Info
David Weekley Homes is now selling new homes in the quiet, gated community of Rees Landing Estates, located in the northwest Austin town of Spicewood, Texas. Here, you’ll enjoy an impressive new home built with our top-quality craftsmanship on a one-acre homesite. Our award-winning estate floor plans offer open-concept gathering spaces, private bedrooms and exquisite finishes. In Rees Landing Estates, you’ll experience the best in Design, Choice and Service from a top Austin home builder, as well as:•Nearby shopping, dining and entertainment at Hill Country Galleria•Surrounding outdoor recreation opportunities•Convenience to major commute routes via Highway 71•Students attend Marble Falls ISD schools
Actual schools may vary. Contact the builder for more information.
Amenities
-
Local Area Amenities
- Greenbelt
Area Schools
-
Marble Falls Independent School District
- Spicewood Elementary School
- Marble Falls Middle School
- Marble Falls High School
Actual schools may vary. Contact the builder for more information.



