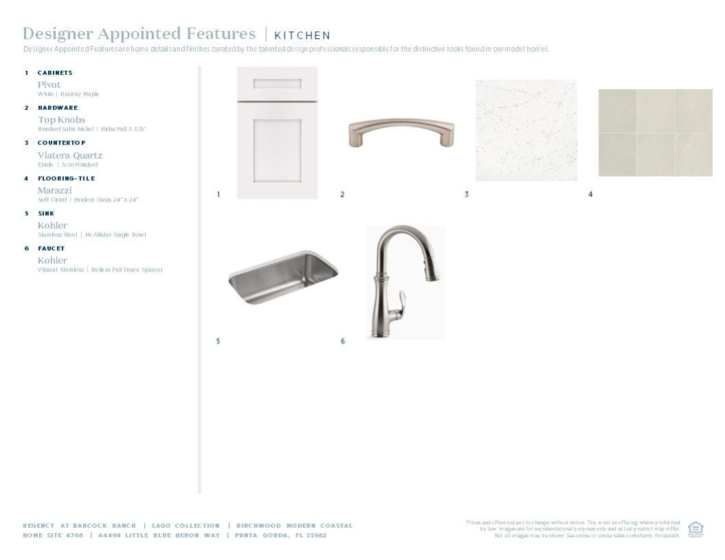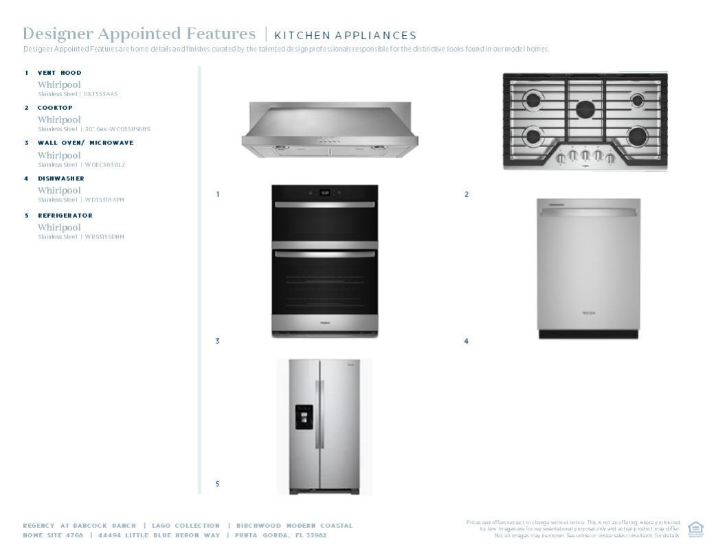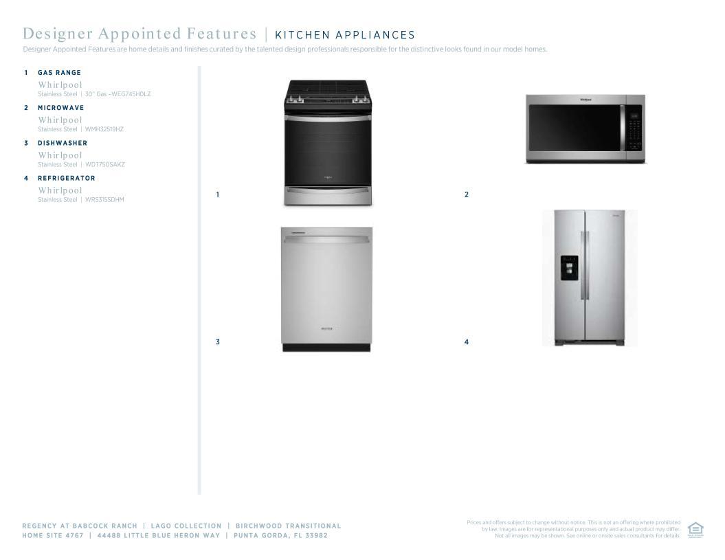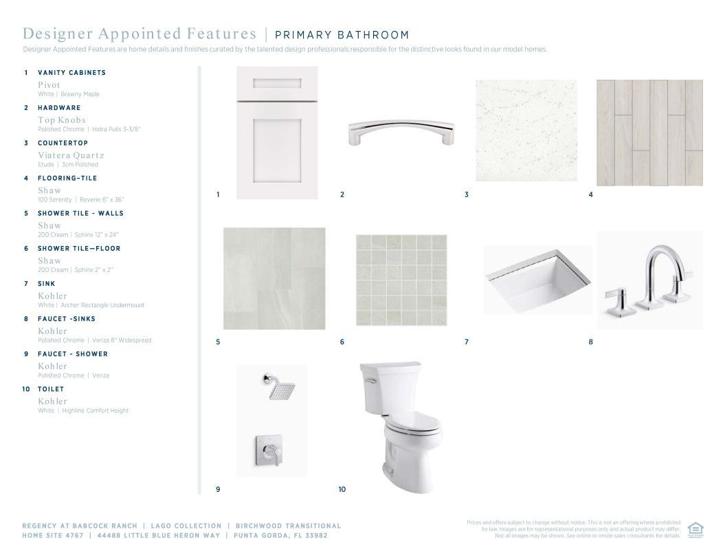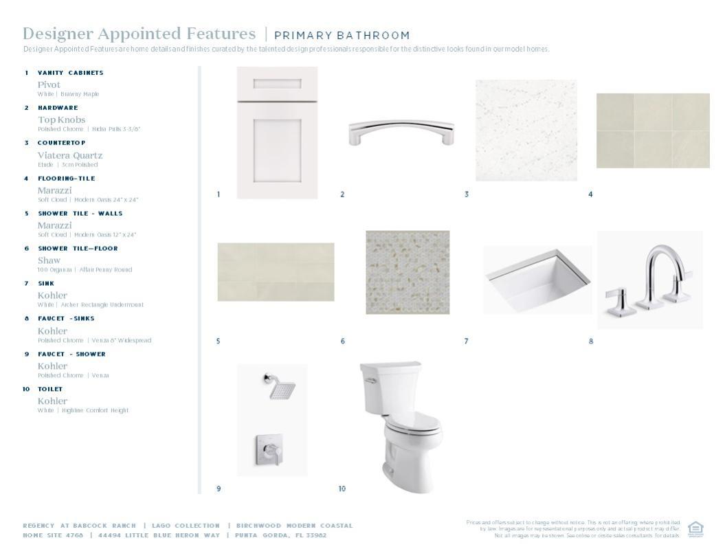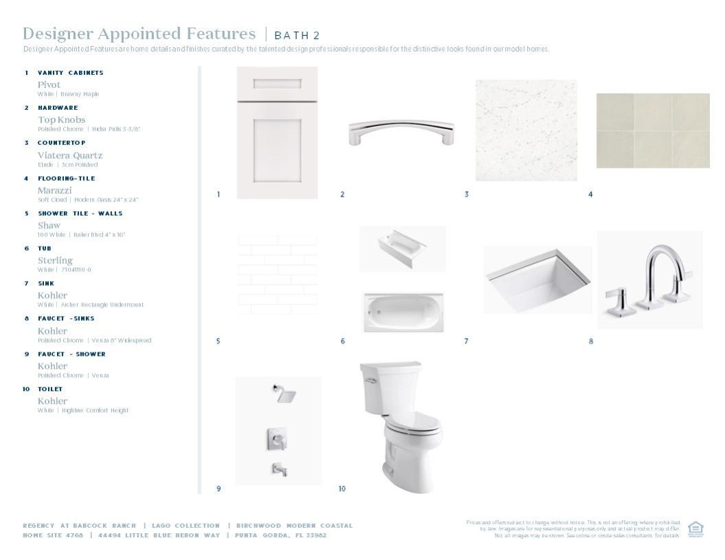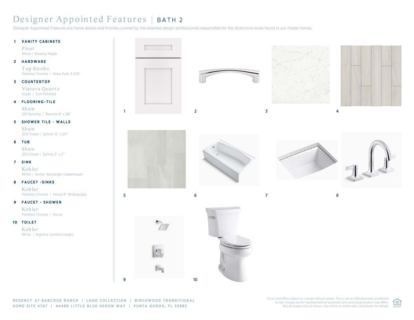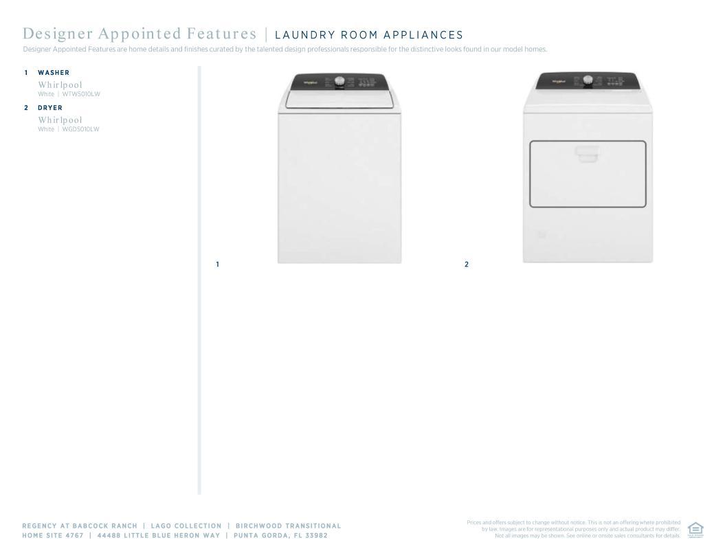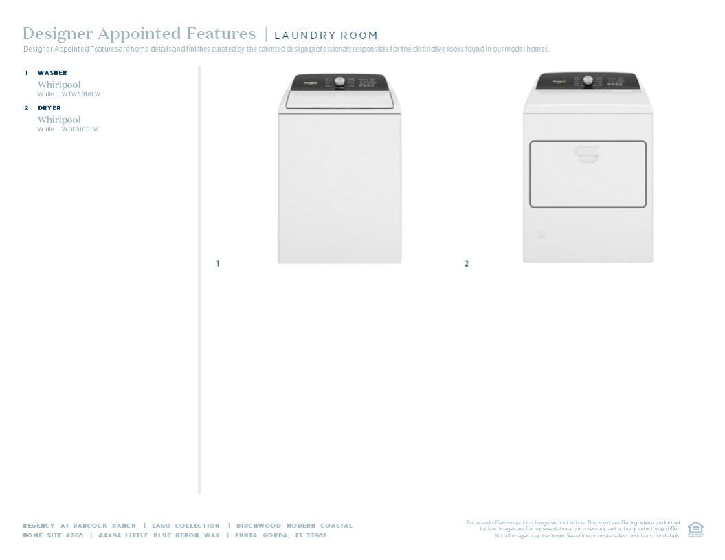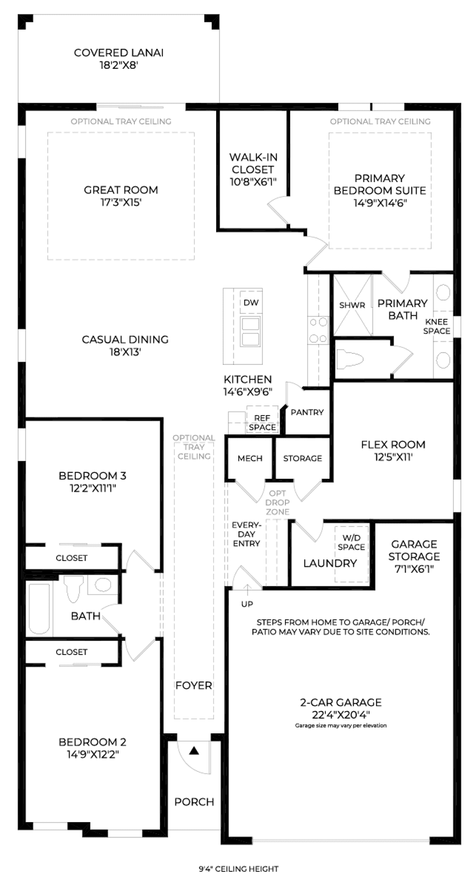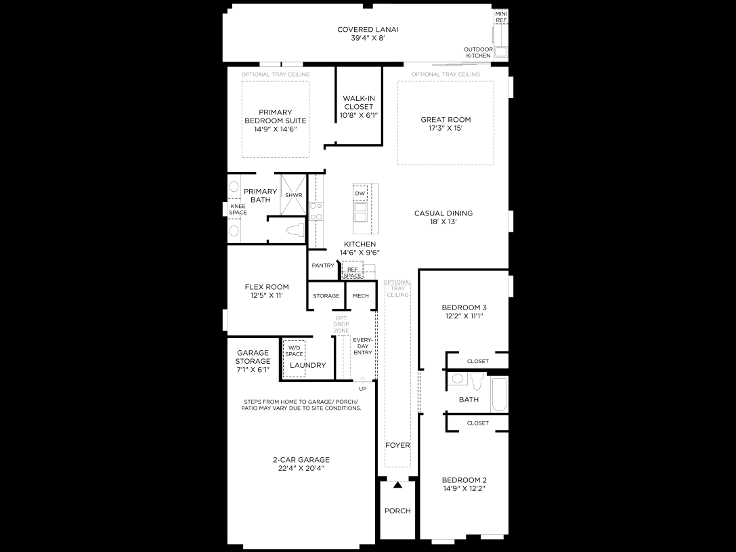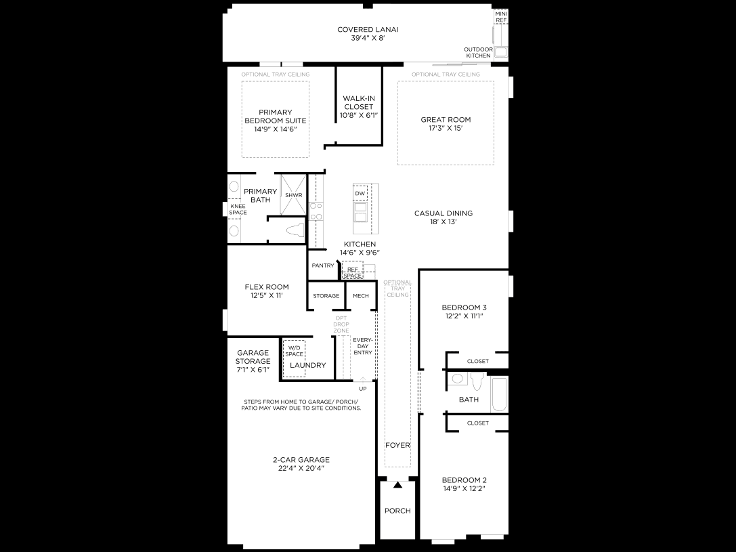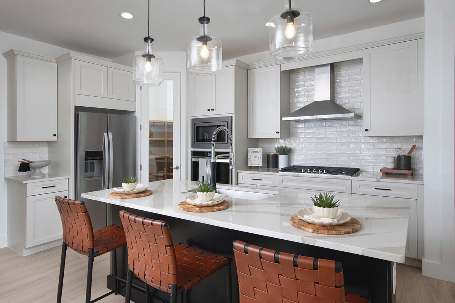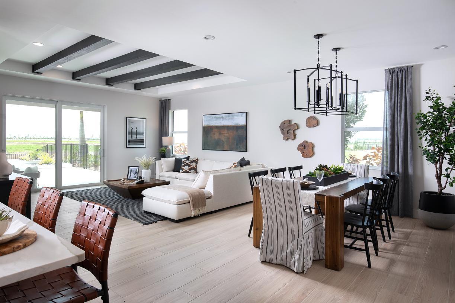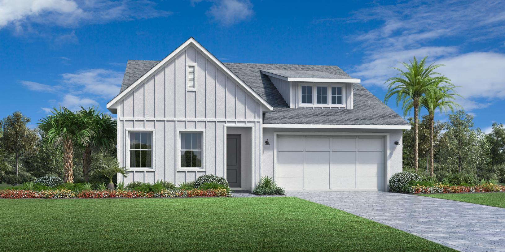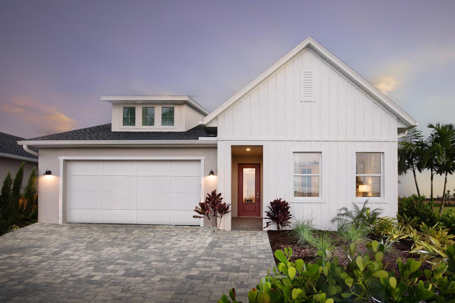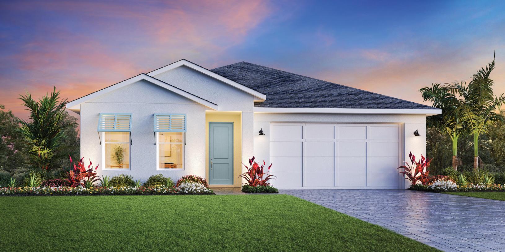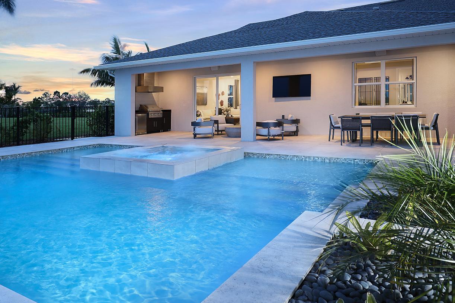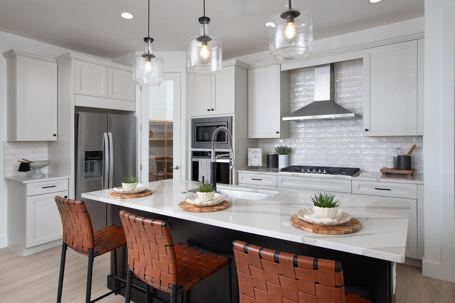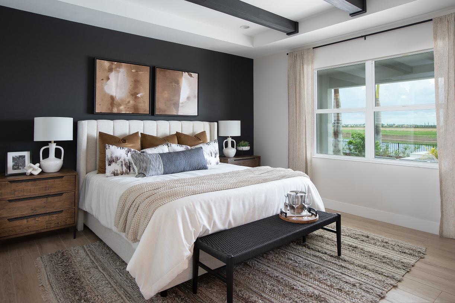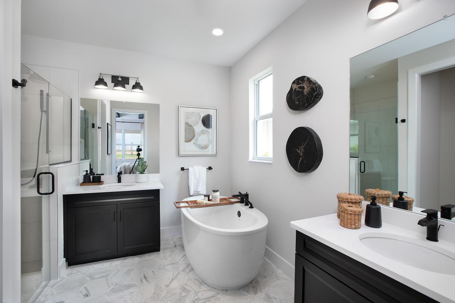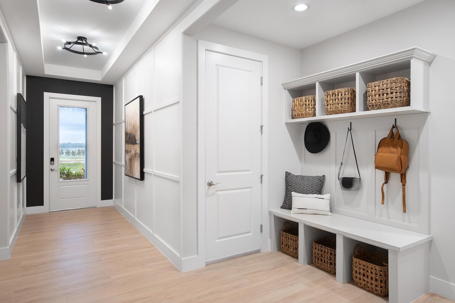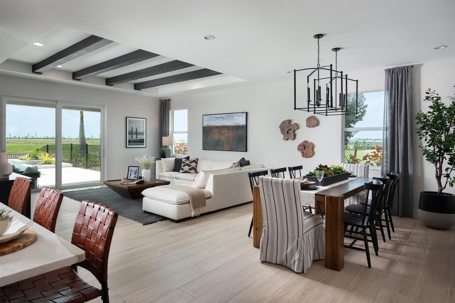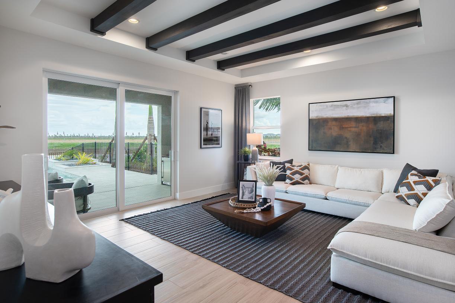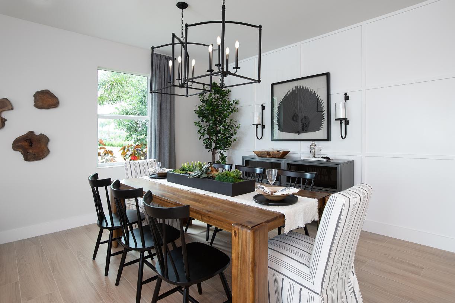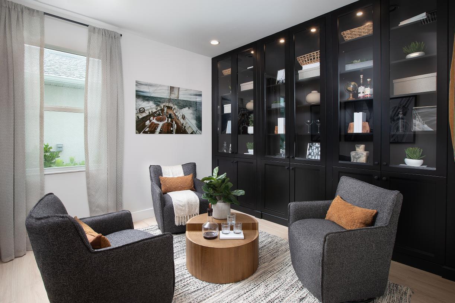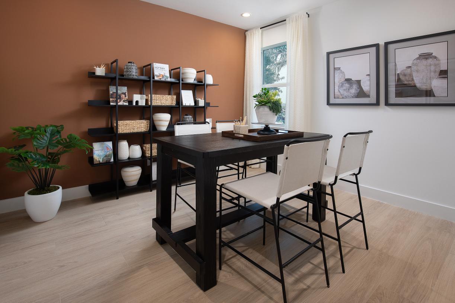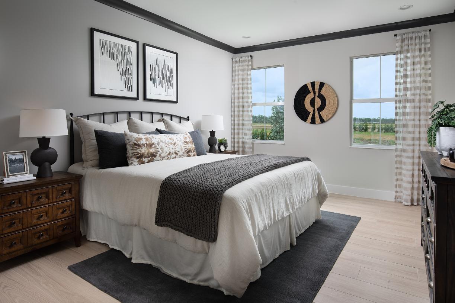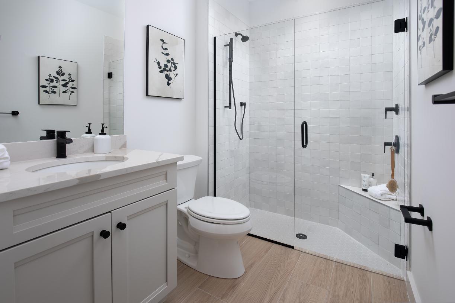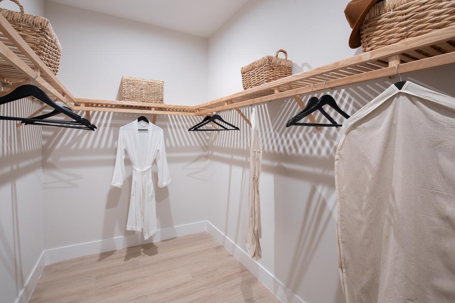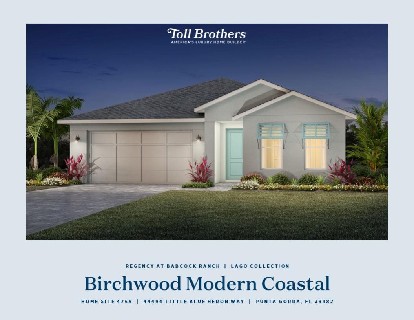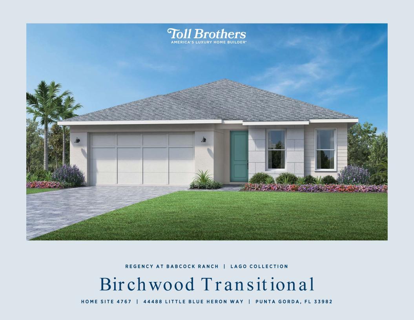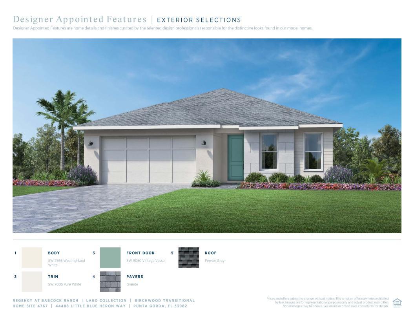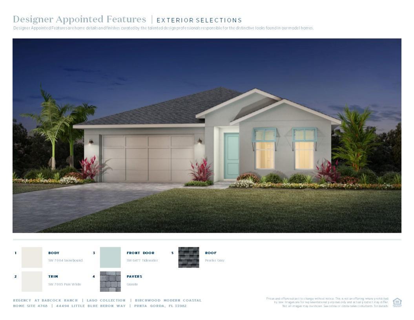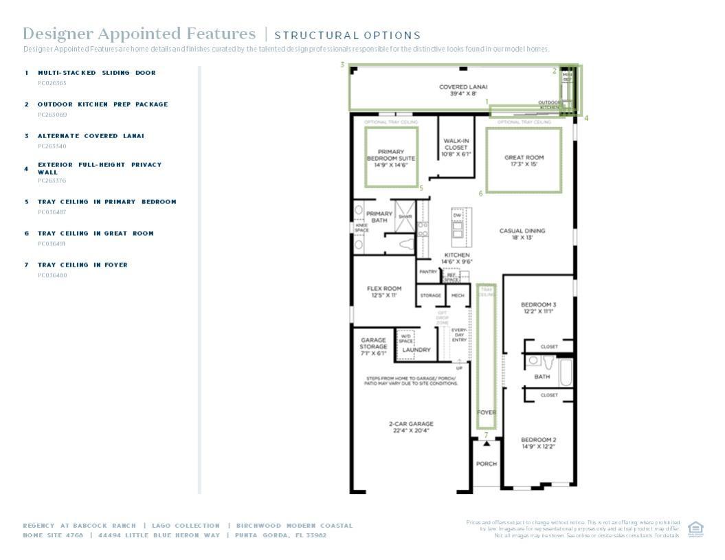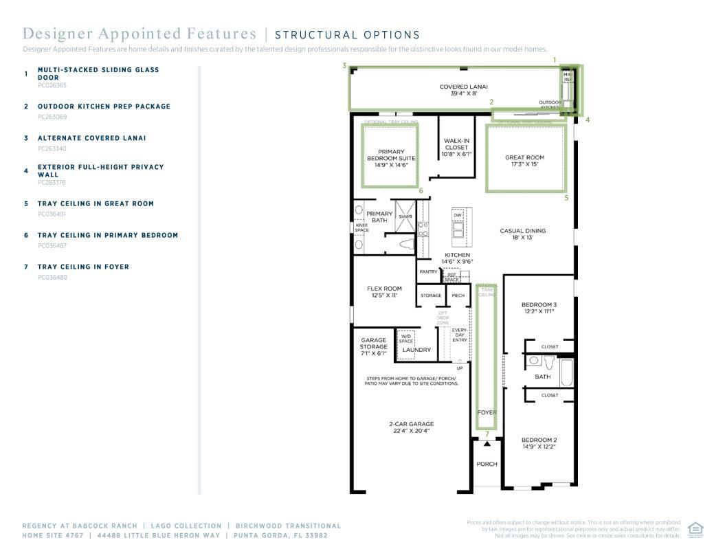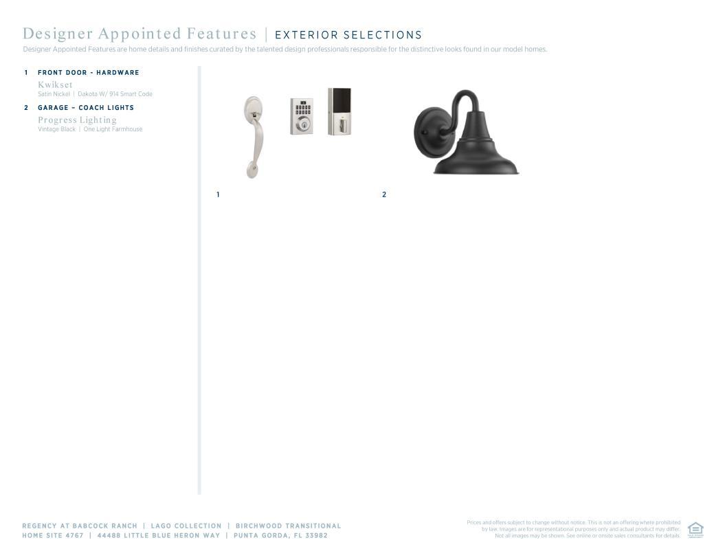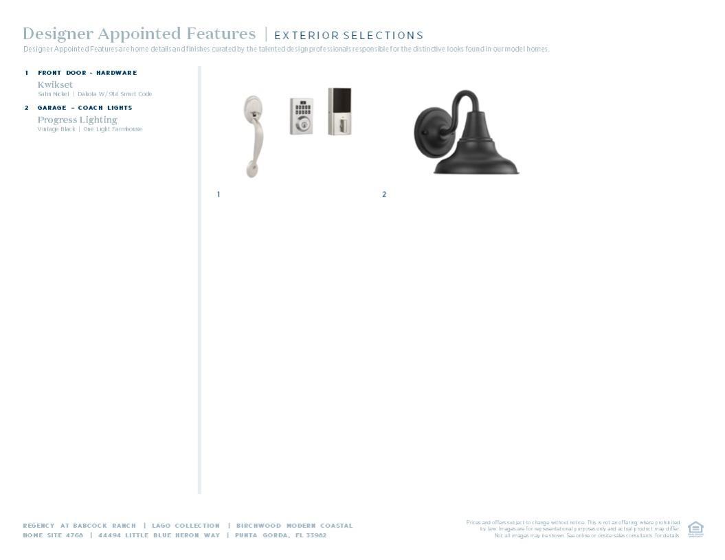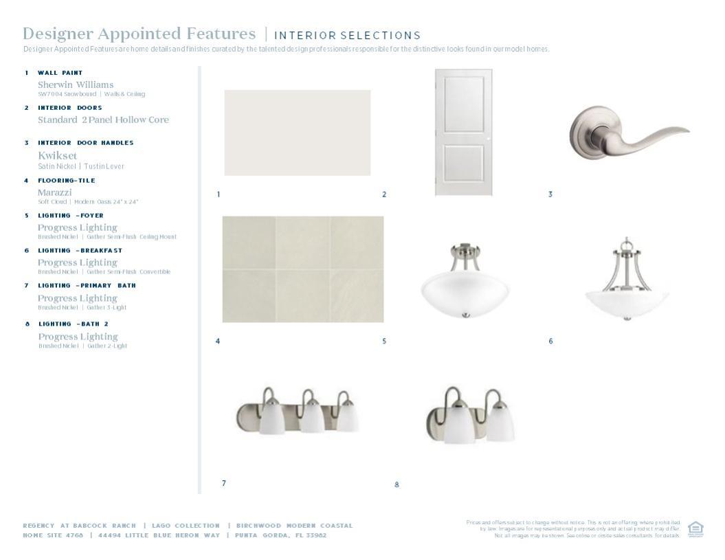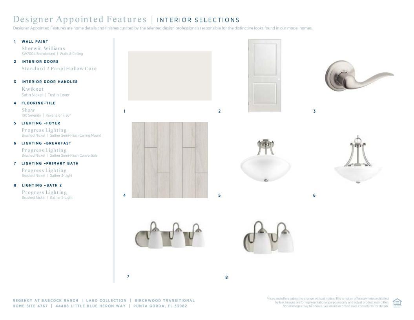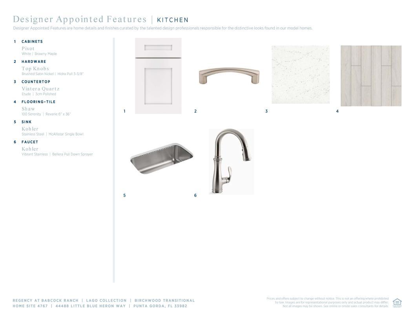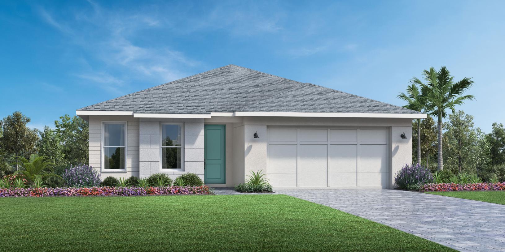Related Properties in This Community
| Name | Specs | Price |
|---|---|---|
 Sawgrass
Sawgrass
|
$429,995 | |
 Harcourt
Harcourt
|
$464,995 | |
 Riverland
Riverland
|
$610,000 | |
 Flatwood
Flatwood
|
$499,000 | |
| Name | Specs | Price |
Birchwood
Price from: $595,000
YOU'VE GOT QUESTIONS?
REWOW () CAN HELP
Home Info of Birchwood
Take advantage of this rare opportunity to own a Toll Brothers home, already equipped with a private pool and spa. The Birchwood Transitional offers 2,081 square feet of luxurious living space, featuring 3 bedrooms, 2 bathrooms, and an attached 2-car garage with additional storage space. This home is designed for both relaxation and entertainment, with high-end finishes and a spacious, open layout that makes it perfect for Florida living. Don t miss out on this unique opportunity to step into your dream home, complete with resort-style amenities. Disclaimer: Photos are images only and should not be relied upon to confirm applicable features.
Home Highlights for Birchwood
Information last checked by REWOW: December 15, 2025
- Price from: $595,000
- 2081 Square Feet
- Status: Completed
- 3 Bedrooms
- 2 Garages
- Zip: 33982
- 2 Bathrooms
- 1 Story
- Move In Date December 2025
Plan Amenities included
- Primary Bedroom Downstairs
Community Info
The Lago Collection at Regency at Babcock Ranch offers single-family homes on 50' home sites with personalized options to suite your Active Adult lifestyle. Discover the Regency difference at this exceptional community for 55+ active adults. Located in the highly sought-after Babcock Ranch master plan, Regency at Babcock Ranch is where luxury and lifestyle meet in exquisite fashion. Enjoy a stunning home built to the highest standards and a world of resort-style amenities just beyond your door, including exclusive Regency amenities as well as an extensive array of master-plan amenities in a one-of-a-kind community that invites residents to live their happiest, fullest lives.
Amenities
-
Community Services
- Playground
- Resort-style amenities and walking trails throughout Babcock Ranch along with exclusive private amenities within the Regency community
- Outstanding features include well-appointed kitchens, expansive primary bedroom suites, spacious living areas, and covered lanais
- Hundreds of designer options are available to personalize your home at the Toll Brothers Southwest Regional Design Studio
- Smart home features include keyless front entry lock, Wi-Fi thermostat, and Wi-Fi garage control
- Toll Brothers commitment to quality, craftsmanship, and value
