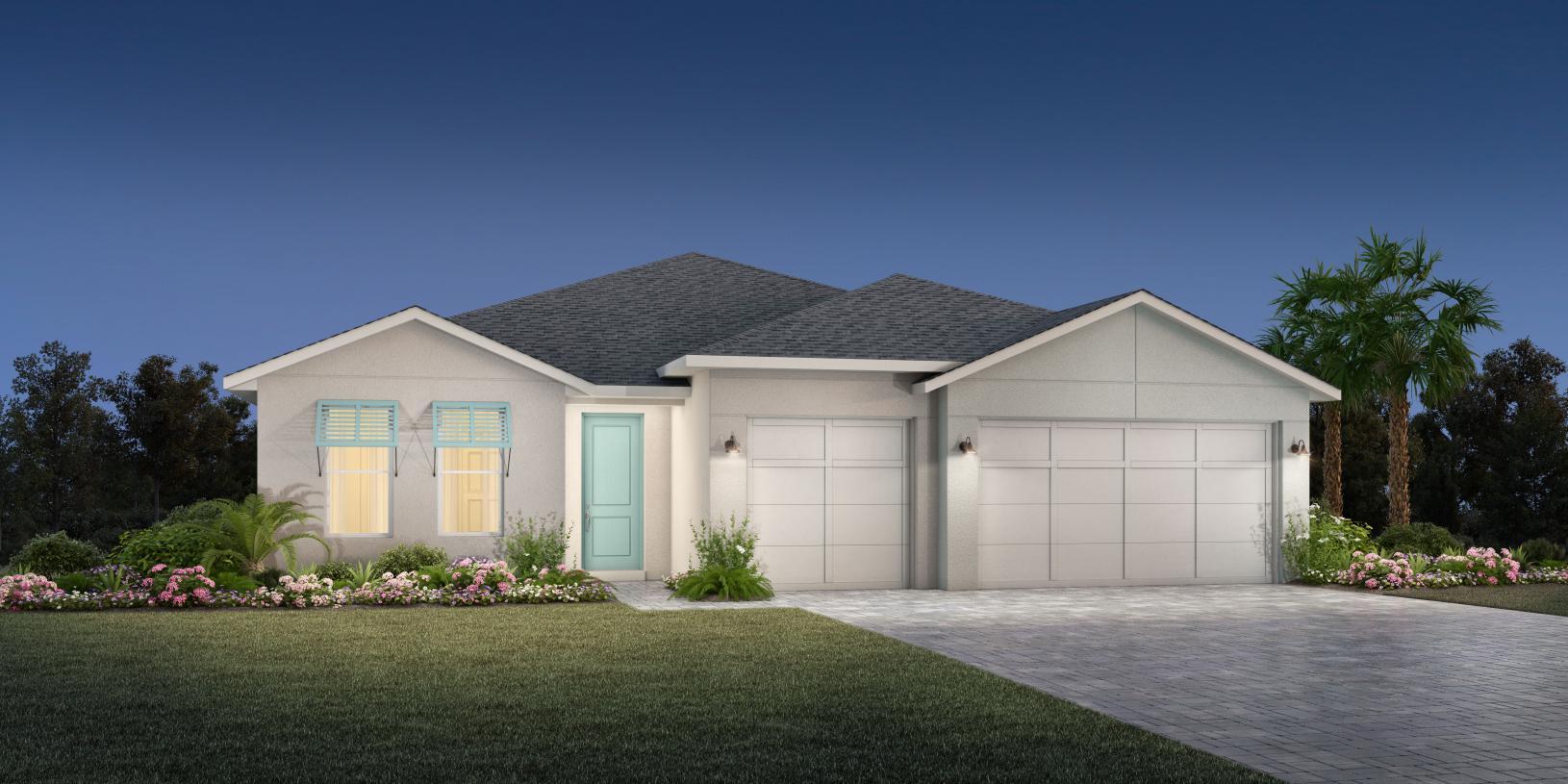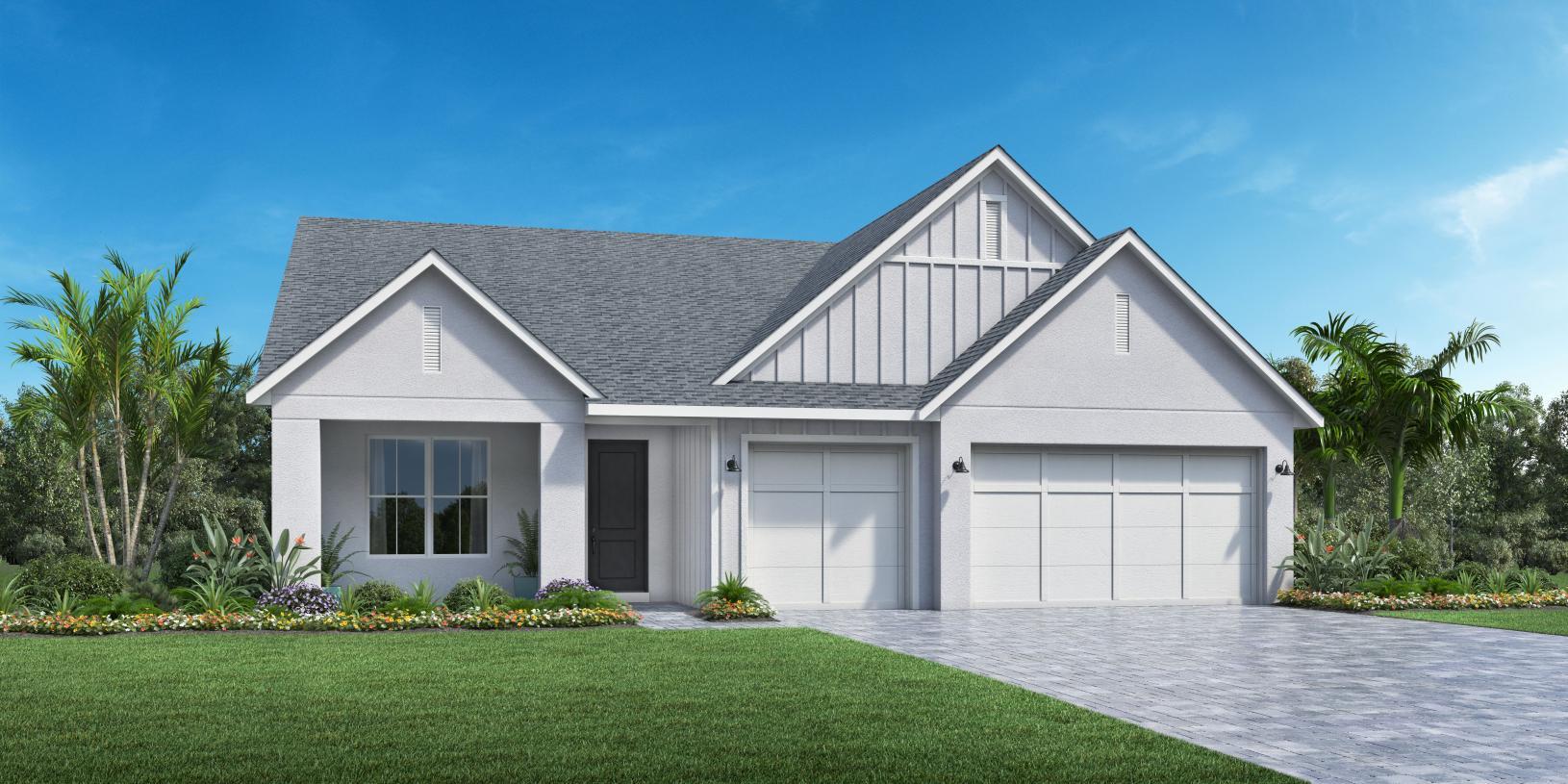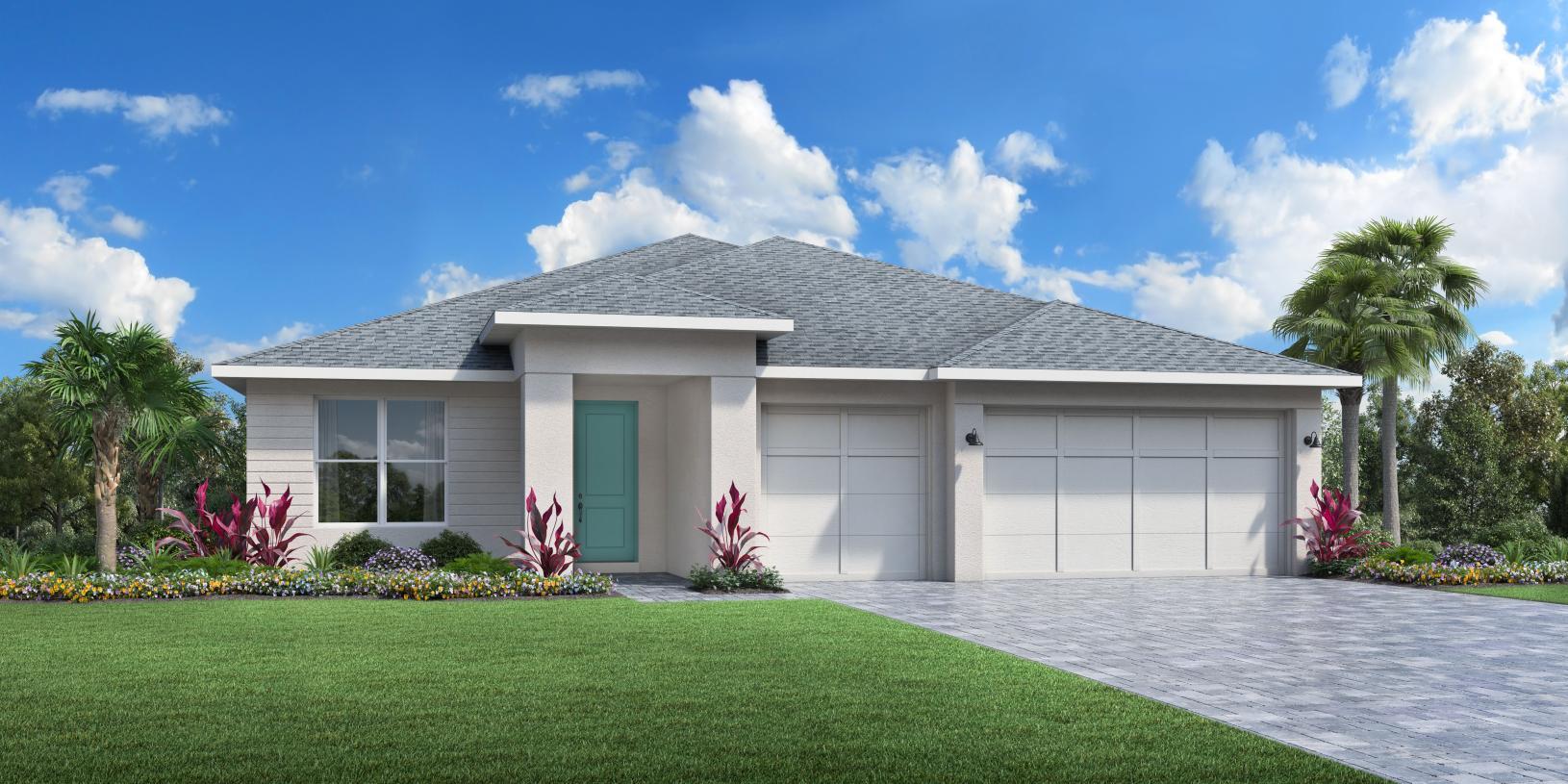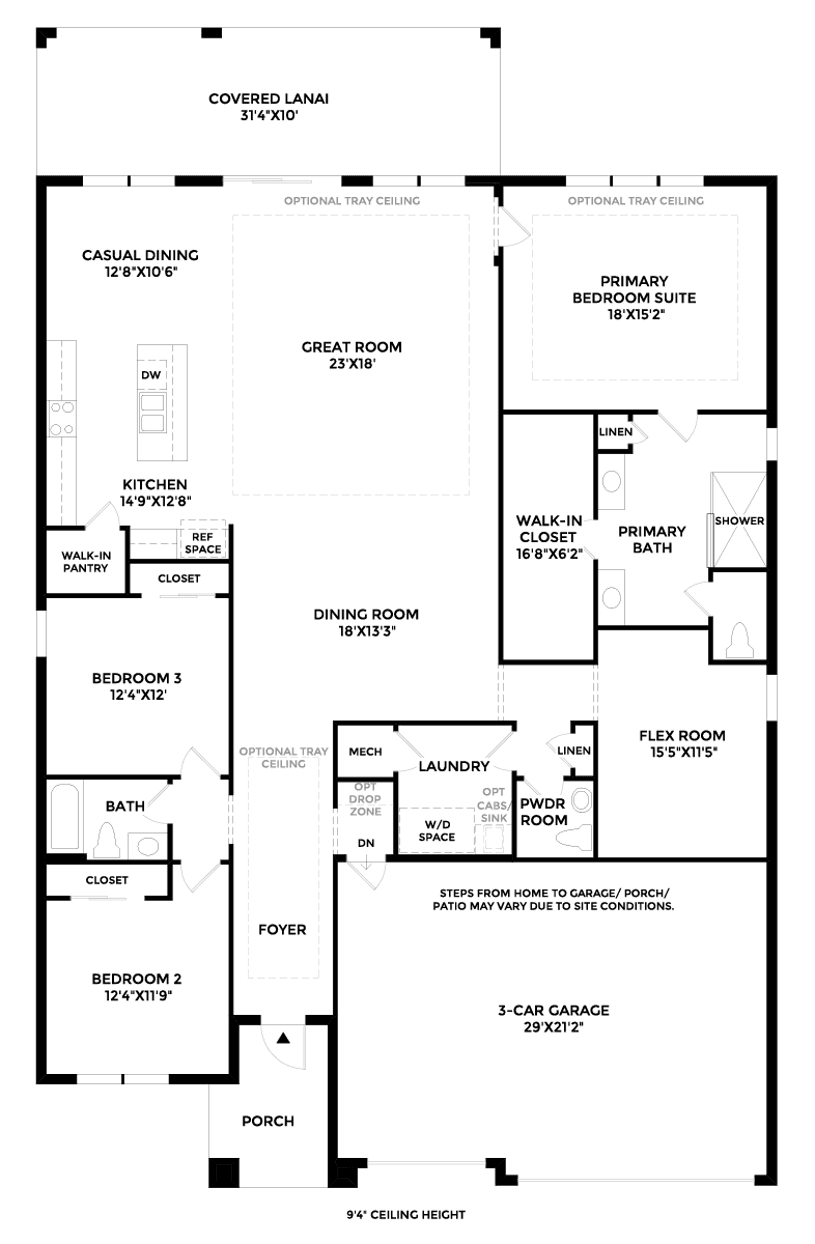Related Properties in This Community
| Name | Specs | Price |
|---|---|---|
 Pegasus
Pegasus
|
$616,995 | |
 Pasco
Pasco
|
$565,995 | |
 Briscoe
Briscoe
|
$565,995 | |
 Rainbow
Rainbow
|
$535,995 | |
| Name | Specs | Price |
Hillock
Price from: $545,995
YOU'VE GOT QUESTIONS?
REWOW () CAN HELP
Home Info of Hillock
The Hillock's foyer hallway sweeps into a lovely dining room, an impressive great room with coffered ceiling, and an expansive covered lanai beyond. Adjacent to a bright casual dining area, the well-appointed kitchen offers an oversized center island with breakfast bar, ample counter and cabinet space, and a roomy walk-in pantry. The secluded primary bedroom suite is complemented by an elegant coffered ceiling, a generous walk-in closet, and a serene primary bath with dual vanities, a large luxe shower, linen storage, and a private water closet. Secondary bedrooms feature sizable closets and a shared hall bath. Additional highlights include an ample flex room, conveniently located laundry, a powder room, and plenty of additional storage.
Home Highlights for Hillock
Information last checked by REWOW: July 31, 2025
- Price from: $545,995
- 2595 Square Feet
- Status: Plan
- 3 Bedrooms
- 3 Garages
- Zip: 33982
- 2.5 Bathrooms
- 1 Story
Plan Amenities included
- Primary Bedroom Downstairs
Community Info
Regency at Babcock Ranch-The Sol Collection features 60-foot-wide home sites with exceptional preserve and lake views. The luxury home designs offer open-concept floor plans and several smart home features. Located in the highly sought-after Babcock Ranch master plan, Regency at Babcock Ranch is where luxury and lifestyle meet in exquisite fashion. Discover the luxury lifestyle that The Sol Collection has to offer featuring spacious one- and two-story floor plans up to 3,000 square feet. Enjoy a stunning home built to the highest standards and a world of resort-style amenities just beyond your door, including access to a putting green and walking trails in a one-of-a-kind community that invites residents to live their happiest, fullest lives.
Amenities
-
Community Services
- Playground
- Spacious one- and two-story floor plans ranging from 2,386 to 3,000 square feet
- Hundreds of designer options available to personalize your home
- Flexible floor plans provide multiple living options
- Smart home features include keyless front entry lock, Wi-Fi thermostat, and Wi-Fi garage control
- Toll Brothers commitment to quality, craftsmanship, and value




