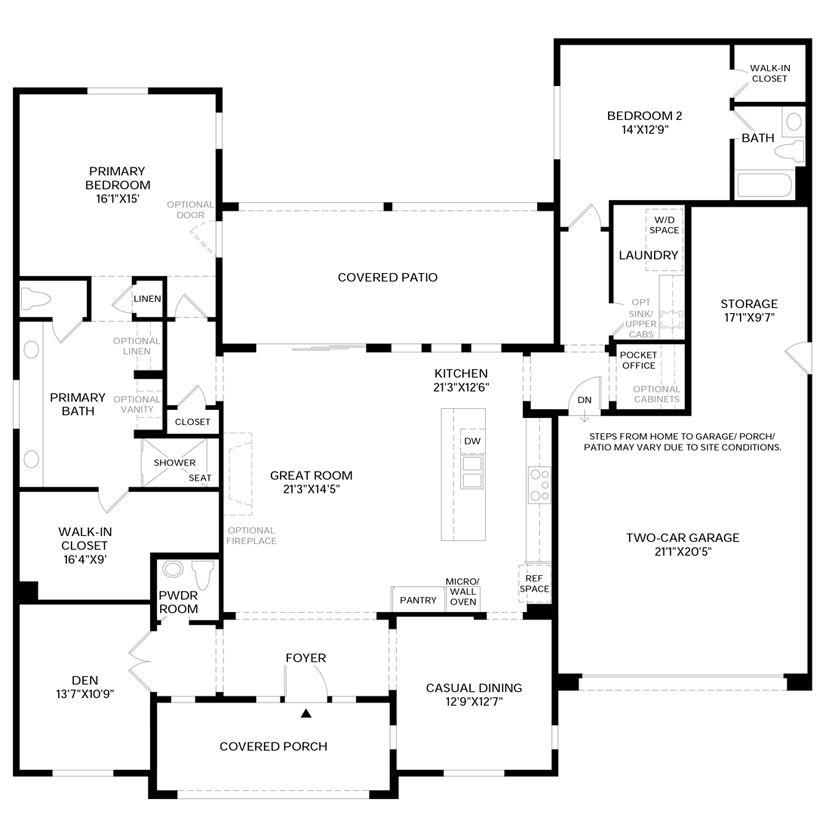Related Properties in This Community
| Name | Specs | Price |
|---|---|---|
 Yardley Elite
Yardley Elite
|
$884,995 | |
 Windsong
Windsong
|
$1,029,995 | |
 Bayberry
Bayberry
|
$974,995 | |
 Gramercy Elite
Gramercy Elite
|
$894,995 | |
 Avondale
Avondale
|
$969,995 | |
 Ascott Elite
Ascott Elite
|
$854,995 | |
 Yardley Elite Plan
Yardley Elite Plan
|
2 BR | 2.5 BA | 3 GR | 2,168 SQ FT | $631,995 |
 Windsong Plan
Windsong Plan
|
3 BR | 3.5 BA | 3 GR | 2,760 SQ FT | $701,995 |
 Gramercy Elite Plan
Gramercy Elite Plan
|
2 BR | 2 BA | 3 GR | 2,041 SQ FT | $621,995 |
 Bayberry Plan
Bayberry Plan
|
2 BR | 2.5 BA | 2 GR | 2,420 SQ FT | $675,995 |
 Ascott Elite Plan
Ascott Elite Plan
|
2 BR | 2.5 BA | 3 GR | 2,005 SQ FT | $617,995 |
| Name | Specs | Price |
Avondale Plan
Price from: $649,995Please call us for updated information!
YOU'VE GOT QUESTIONS?
REWOW () CAN HELP
Avondale Plan Info
Deluxe urban design and style. The Avondale's welcoming covered porch and foyer reveal the lovely formal dining room and expansive great room, with a view of the desirable large covered patio beyond. The well-equipped kitchen is highlighted by a large center island with breakfast bar, plenty of counter and cabinet space, sizable pantry, and passthrough access to the formal dining room. The marvelous primary bedroom suite is enhanced by a massive walk-in closet and spa-like primary bath with dual vanities, luxe glass-enclosed shower with seat, linen storage, and private water closet. The spacious secondary bedroom features a walk-in closet and private full bath. Additional highlights include a secluded office off the foyer, thoughtful workspace off the kitchen, convenient powder room, centrally located laundry, and ample additional storage space.
Green Program
Toll Green - Reducing environmental impact and providing energy savings & comfort. Learn more
Community Info
The Mayfield Collection offers home designs ranging from 2,005 to 2,760 square feet with expansive great rooms, covered patios, and optional flex spaces. From resort-style amenities to an onsite lifestyle director to coordinate events and activities, this Active Adult 55+, staff-gated community offers the best of everything. Personalize your home at our award-winning Design Studio and select from a multitude of options to create your dream home. More Info About Regency at Caramella Ranch - Mayfield Collection
At Toll Brothers, we build more than homes; we build communities. In our communities, luxury meets convenience and neighbors are friends. Since 1967, we've been creating luxury communities in the best locations across the country. Today, we're the nation's premier builder of luxury homes and a publicly owned Fortune 600 company (NYSE:TOL). Our wide range of home types include traditional luxury residences, active adult and active living communities by Toll Brothers Active Living®, resort-style communities, refined urban residences by Toll Brothers City Living®, luxury rentals by Toll Brothers Apartment Living®, and premier student living by Toll Brothers Campus Living®. We're currently building new home communities in 50 markets across 19 U.S. states. We have earned numerous industry awards, including In FORTUNE Magazine’s 2016 Survey of The World’s Most Admired Companies®* where Toll Brothers was ranked #6 worldwide across ALL INDUSTRIES in Quality of Products/Services Offered after Apple, Walt Disney, Amazon, Alphabet, and Nordstrom, and before Netflix and Facebook. In the same 2016 survey, Toll Brothers was named the #1 Home Builder Worldwide. Everyone at Toll Brothers shares our unwavering commitment to quality and pride in our work. Visit TollBrothers.com and learn more about what makes us stand out. *FORTUNE Magazine’s survey of the “World’s Most Admired Companies®” for 2016 began with over 1,500 companies across more than 50 industries, and asked over 4,000 executives, directors, and analysts to rate companies in their own industry on nine criteria (Go to http://fortune.com/worlds-most-admired-companies/ for the full methodology.) From FORTUNE Magazine, March 1, 2016 ©2016 Time Inc. FORTUNE and The World's Most Admired Companies are registered trademarks of Time Inc. and are used under license. FORTUNE and Time Inc. are not affiliated with, and do not endorse products or services of, Toll Brothers, Inc.
Amenities
Area Schools
- Washoe Co SD
to connect with the builder right now!
Social Activities
- Club House
Community Services & Perks
- View Our Event Calendar
- Single-story home designs ranging from 2,005 to 2,760 sq. ft. with 2-3 bedrooms, 2.5-3.5 bathrooms, and 2- or 3-car garage
- Expansive great room with access to patio through 9' or 12' sliding glass door, outdoor living space, and large covered patios
- An onsite resort director to keep a well-rounded schedule of social events
- Expansive community clubhouse with recreation including an indoor lap pool, spa, weight and cardio room, aerobics and fitness center, formal lounge, and more
- Outdoor amphitheater elevated all seasons deck with panoramic views, multi-tiered, outdoor, resort-style pool, pickleball courts, and bocce
- Discover the Biggest Little City












