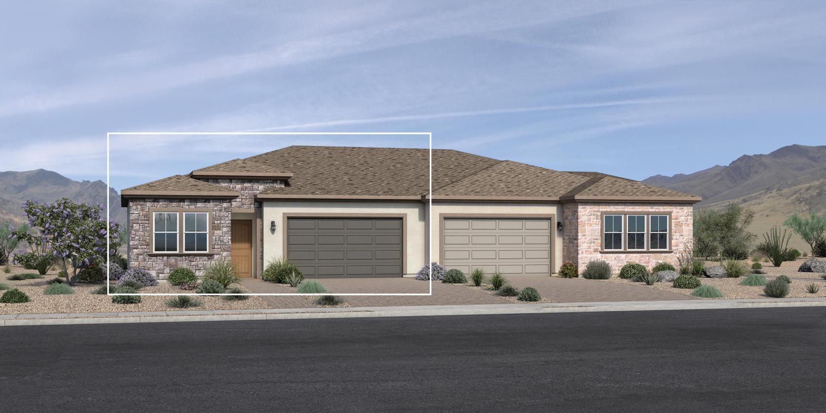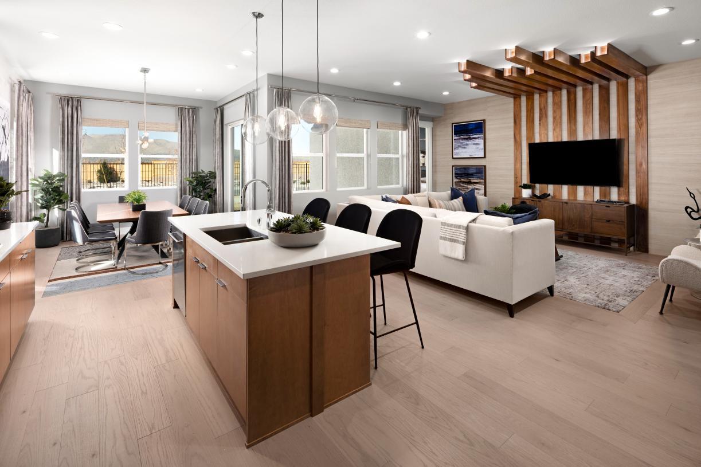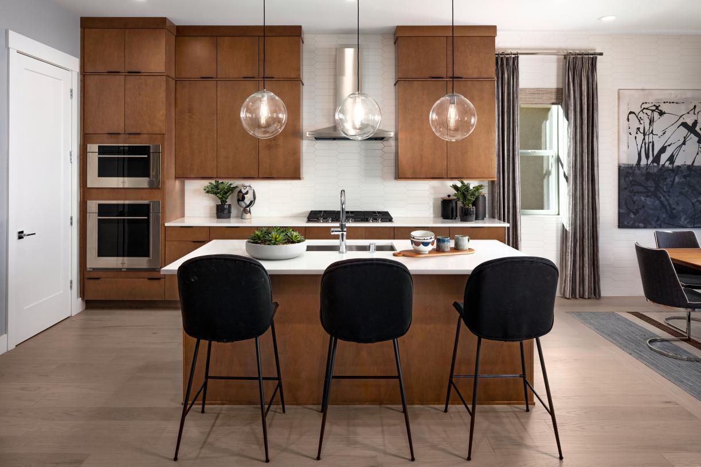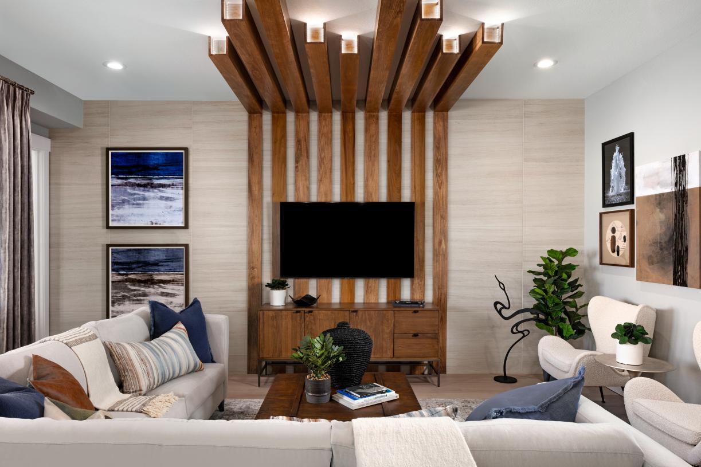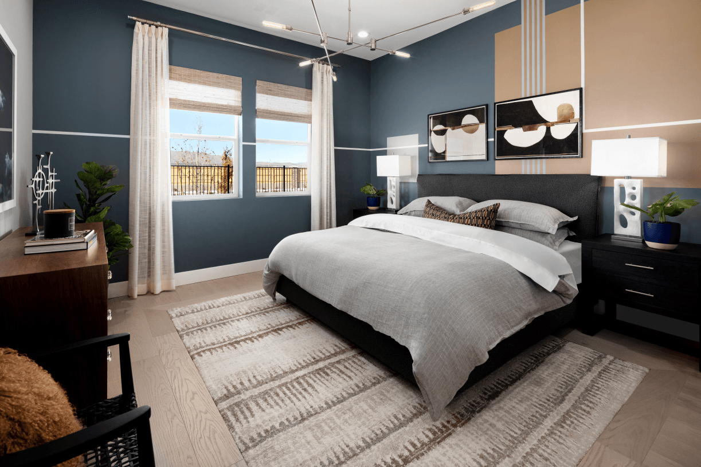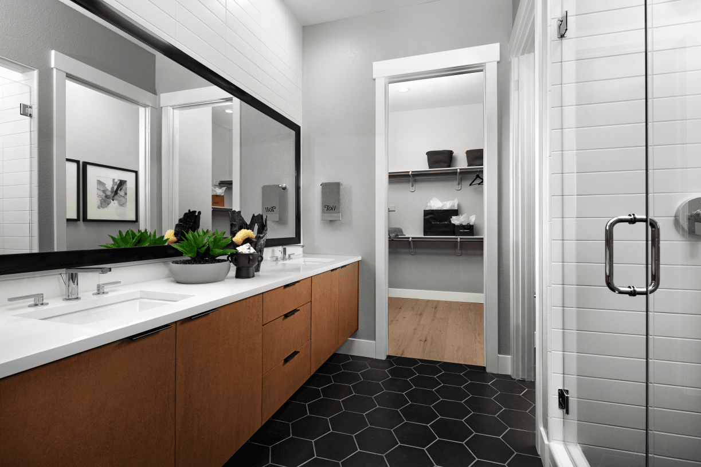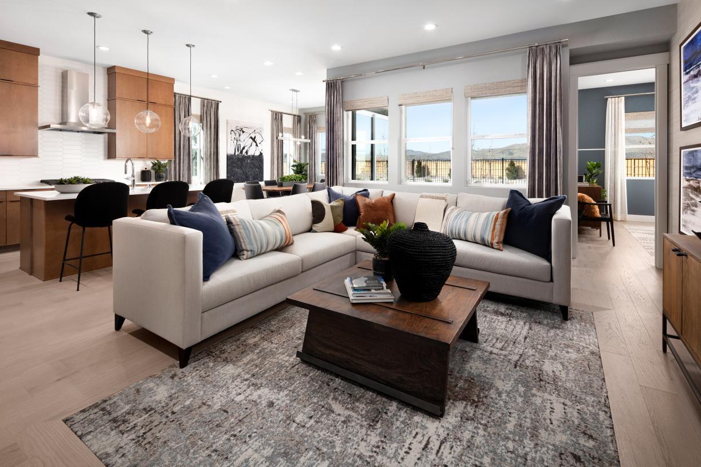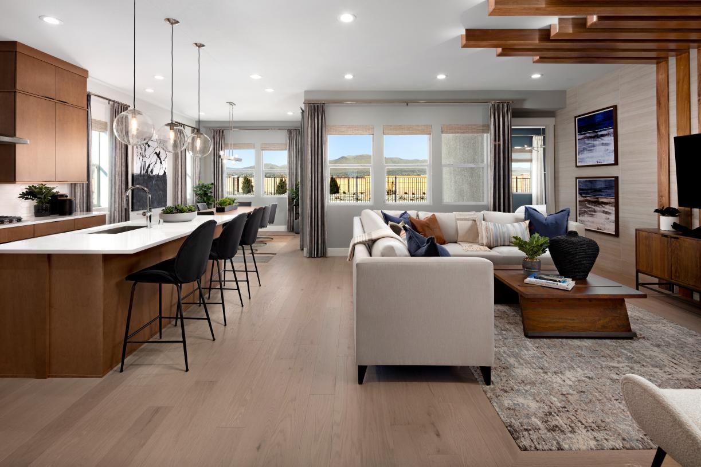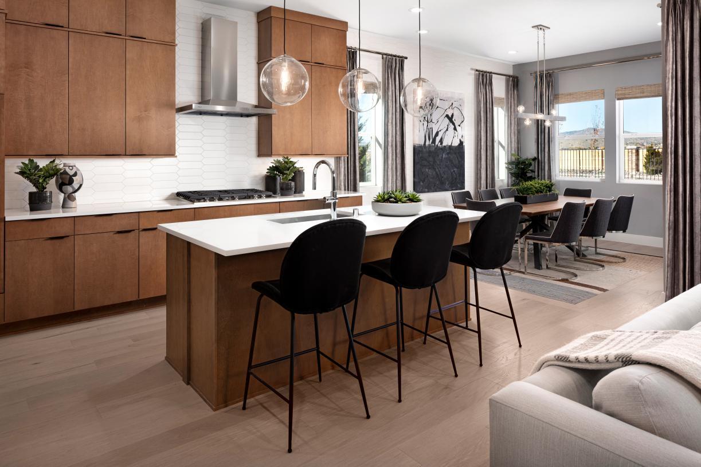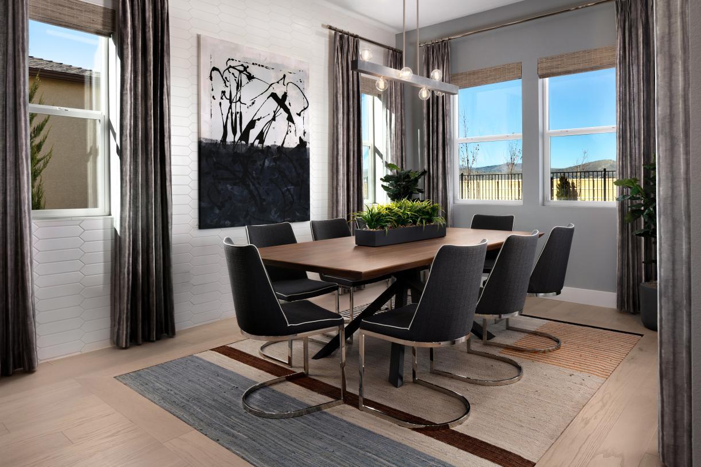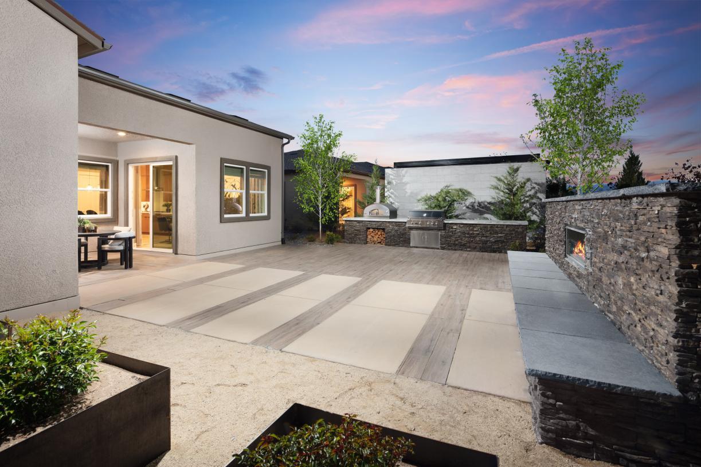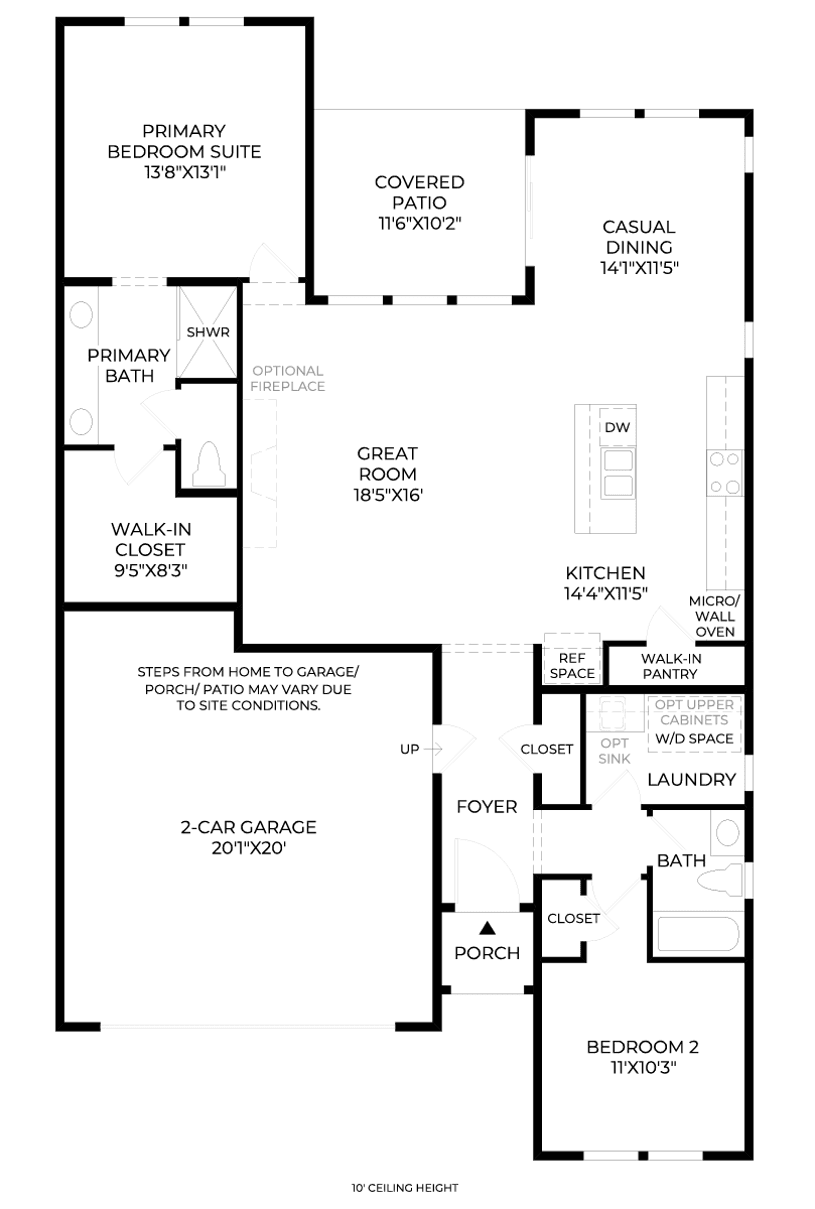Related Properties in This Community
| Name | Specs | Price |
|---|---|---|
 Julianna
Julianna
|
$511,995 | |
 Clare
Clare
|
$499,000 | |
| Name | Specs | Price |
Alana
Price from: $504,995Please call us for updated information!
YOU'VE GOT QUESTIONS?
REWOW () CAN HELP
Home Info of Alana
The Alana's elegant porch and foyer reveal the stunning great room and desirable covered patio beyond. The well-designed kitchen is complete with a large center island with breakfast bar, plenty of counter and cabinet space, and sizable pantry. The private primary bedroom suite is enhanced by a generous walk-in closet and spa-like primary bath with dual-sink vanity, luxe shower, and private water closet. The secondary bedroom features a roomy closet and shared hall bath. Additional highlights include centrally located laundry and additional storage.
Home Highlights for Alana
Information last updated on July 01, 2025
- Price: $504,995
- 1454 Square Feet
- Status: Plan
- 2 Bedrooms
- 2 Garages
- Zip: 89436
- 2 Bathrooms
- 1 Story
Plan Amenities included
- Primary Bedroom Downstairs
Community Info
This distinctive collection of single-story duets features 2-bedroom, 2-bath home designs with approximately 1,454 1,495 square feet, attached two-car garages with direct access to the home, and private rear yards with covered patios. Homeowners will enjoy an impressive selection of first-class amenities including an expansive 10,000-square-foot clubhouse featuring a heated indoor pool, fitness center, pickleball courts, bocce ball, food truck courtyard, concert plaza, dog park, and more. The best way to experience Regency at Stonebrook is to be here. Preview the lifestyle with a visit to Regency at Stonebrook today. Our Online Sales Consultants are available to answer any questions and inquiries. Join the VIP List to be among the first to hear all the community announcements.
Amenities
-
Community Services
- Low maintenance living, including front yard maintenance
- Generous primary bedroom suites with walk-in closets
- Numerous personalization options available at our Reno Design Studio
- Three spacious, single-story duets with attached two-car garages with direct access to the home
-
Social Activities
- Club House
