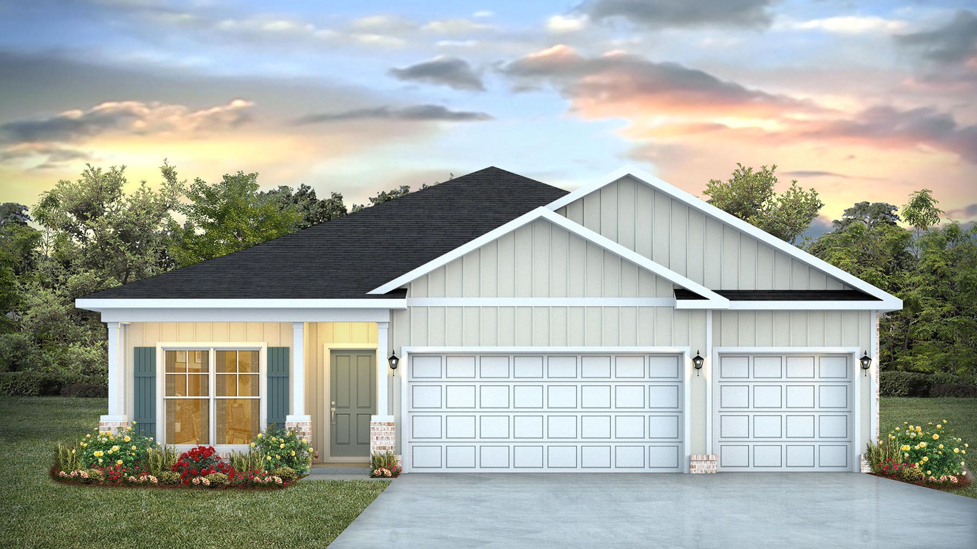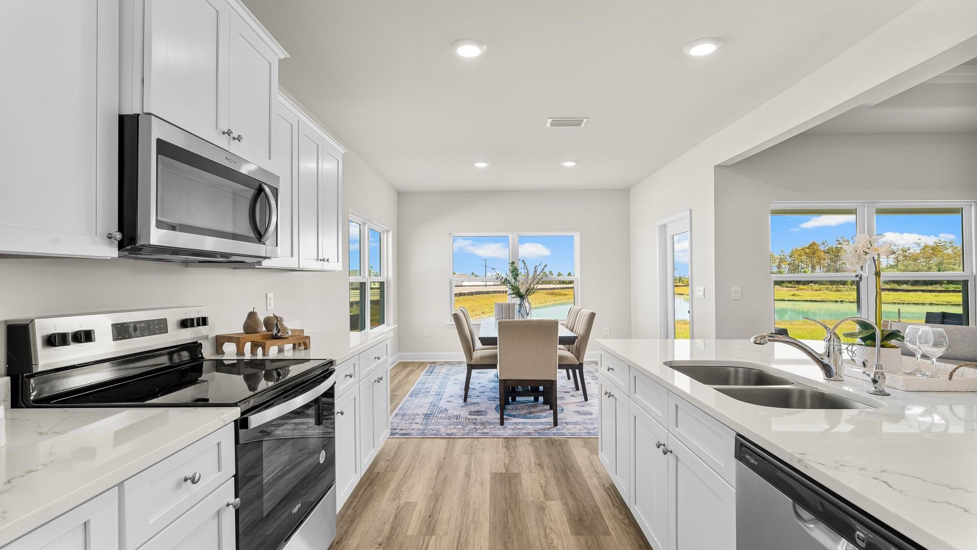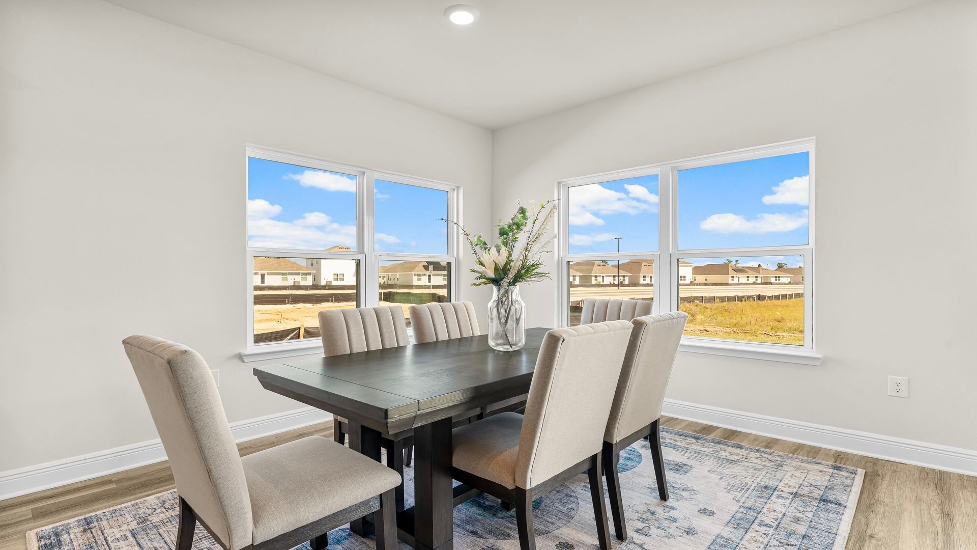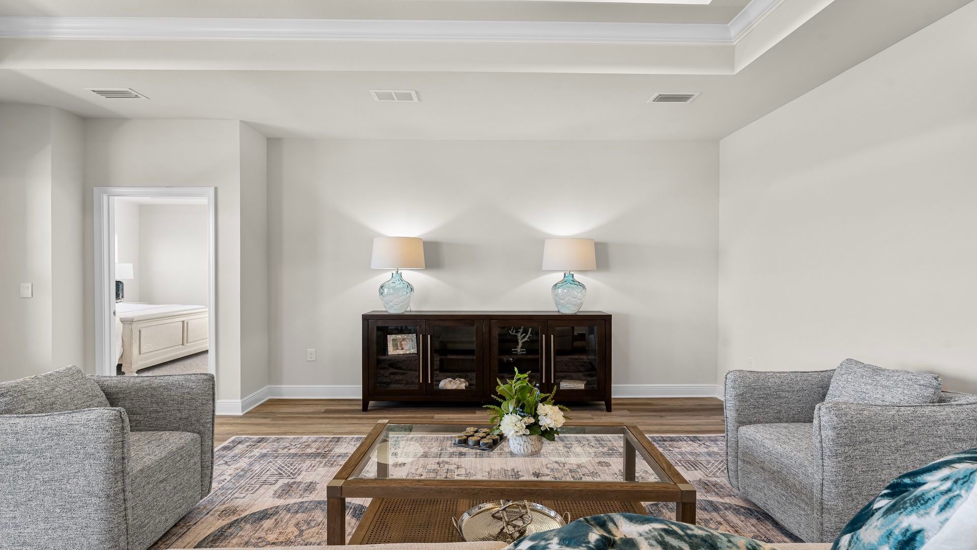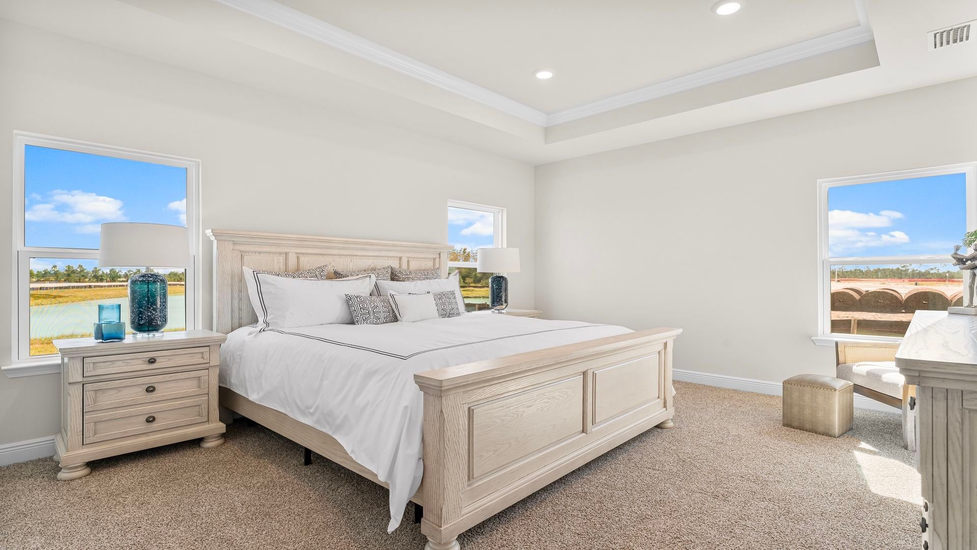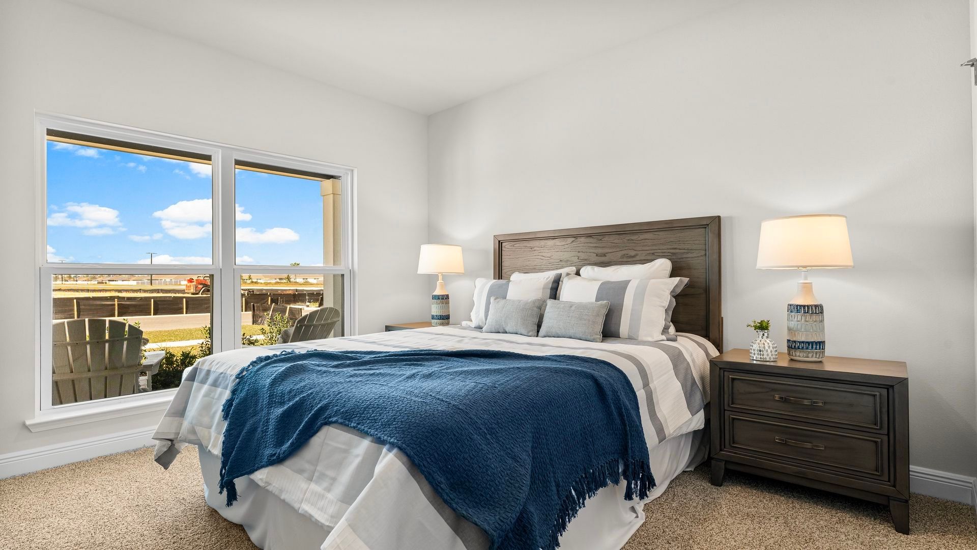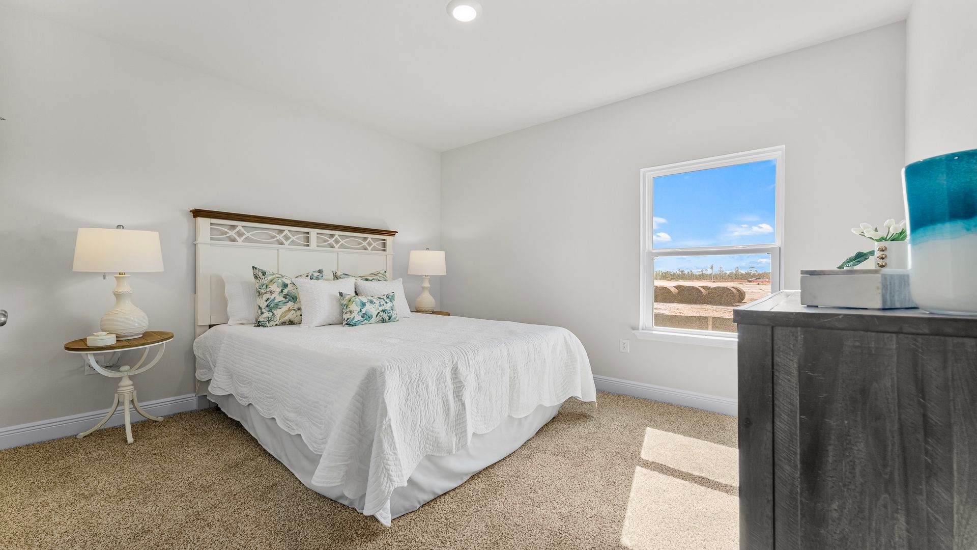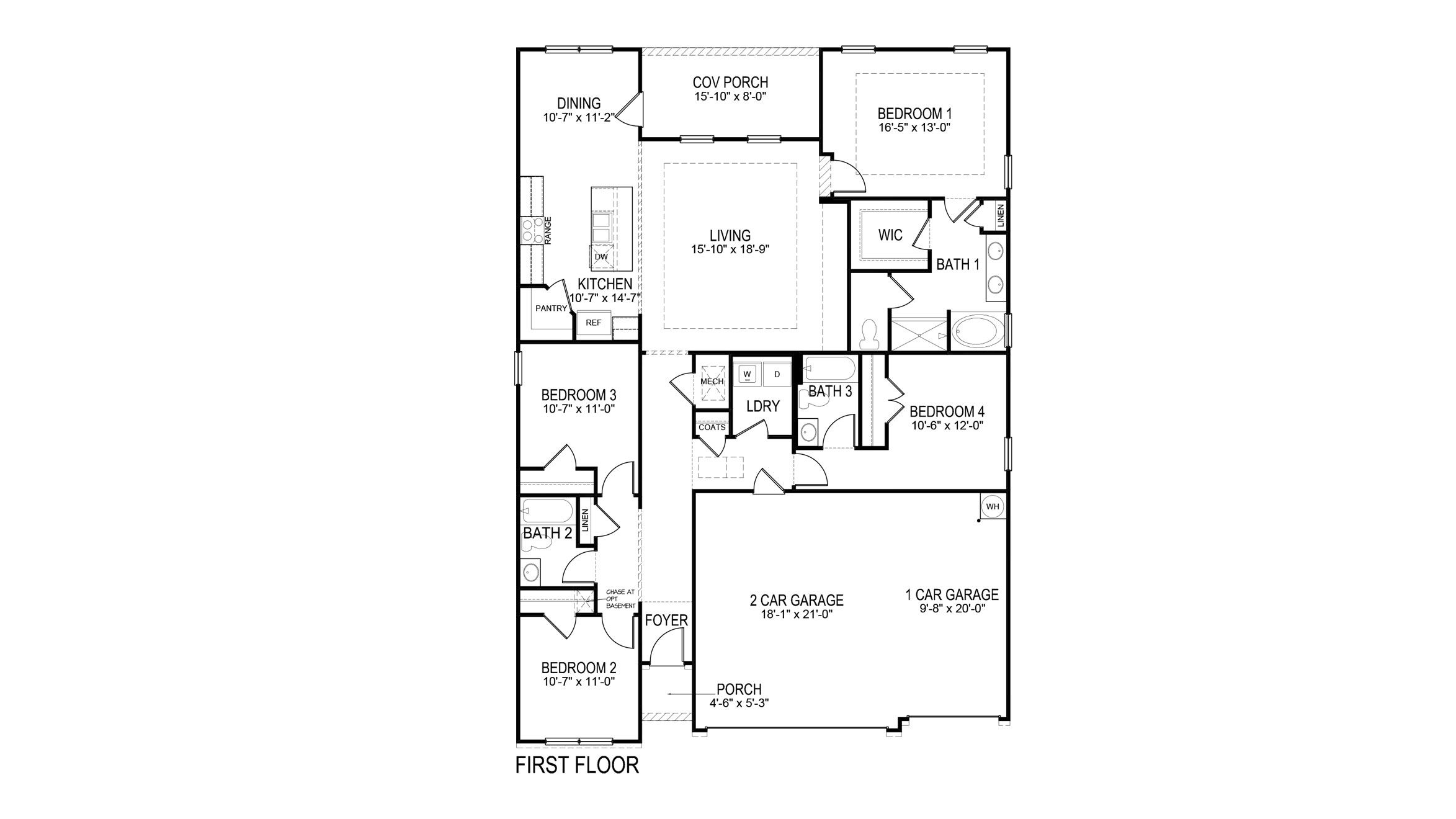Related Properties in This Community
| Name | Specs | Price |
|---|---|---|
 The Embry
The Embry
|
$472,900 | |
 The Arden
The Arden
|
$349,900 | |
 The Rhett
The Rhett
|
$389,900 | |
 The Ozark
The Ozark
|
$415,900 | |
 The McKenzie
The McKenzie
|
$515,900 | |
 The Lismore
The Lismore
|
$319,900 | |
 The Lamar
The Lamar
|
$340,900 | |
 The Lakeside
The Lakeside
|
$354,900 | |
 The Destin
The Destin
|
$419,900 | |
 The Carol
The Carol
|
$465,900 | |
 The Camden
The Camden
|
$493,900 | |
 The Cali
The Cali
|
$339,900 | |
 The Beau
The Beau
|
$371,900 | |
| Name | Specs | Price |
The Madison
Price from: $390,900
YOU'VE GOT QUESTIONS?
REWOW () CAN HELP
Home Info of The Madison
Welcome to the Madison, a new home floor plan at Reserve at Brookhaven in Cantonment, Florida! When you walk into the home, you are greeted by a long hallway that is the center point for bedrooms, the laundry room and garage, and leads to the open living room and kitchen. Beautiful engineered vinyl plank (EVP) flooring lines the main areas of the house and soft carpet covers the bedrooms. The bedroom closest to the garage also comes with its own bathroom, not shared in the main hallway. The bathrooms have beautiful white quartz countertops and white cabinets that enhance the beauty of this home. Entering the kitchen and living room area, you will notice plenty of natural sunlight illuminating the main area. The living room has tray ceilings that open the room, making your living space feel much more comfortable. The kitchen has stainless steel appliances and comes with beautiful white cabinets. The large island has plenty of storage in it and every surface has elegant white quartz countertops. The dining area is located by the back door leading to the covered rear patio. Walking into the large primary bedroom, you will also see tray ceilings and three windows that wash the room in natural sunlight. The primary bathroom has a spacious double vanity with white quartz countertops and white cabinetry. The walk-in closet is in the bathroom as well, perfect for when you get out of the separate tub or shower with glass doors. Stop by the model home today to see for yourself and
Home Highlights for The Madison
Information last checked by REWOW: August 17, 2025
- Price from: $390,900
- 1968 Square Feet
- Status: Plan
- 4 Bedrooms
- 3 Garages
- Zip: 32533
- 3 Bathrooms
- 1 Story
Community Info
Welcome to Reserve at Brookhaven, a brand-new single-family home community in Pensacola, Florida. Conveniently situated off Devine Farms Road with easy access to Interstate 10, this desirable location offers smooth travel and close proximity to shopping, dining, and top local destinations. Residents at Reserve at Brookhaven will enjoy exceptional community amenities, including a resort-style pool, a shaded cabana, and a playground for family fun. This community features 11 thoughtfully designed floorplans, ranging from 1,568 to 3,113 square feet, offering options for every stage of life-from first-time homebuyers to growing families. Each home includes open-concept layouts with elegant design touches such as wook-look vinyl plank flooring in common areas and bathrooms, quartz countertops in kitchens and baths, and shaker-style cabinetry for a clean, modern look. All homes are equipped with D.R. Horton's exclusive Home is Connected® smart home package, featuring the Amazon Echo Dot, Smart Switch, Honeywell Thermostat, and more-helping you stay effortlessly connected to your home and loved ones. Looking for new construction homes in Pensacola, FL with modern features and a prime location? Reserve at Brookhaven offers the space, style, and convenience you've been searching for. Contact one of our experienced Sales Agents today to schedule your personal tour and find the floorplan that fits your lifestyle.
Actual schools may vary. Contact the builder for more information.
Area Schools
-
Escambia County School District
- Kingsfield Elementary School
- Ransom Middle School
- Tate High School
Actual schools may vary. Contact the builder for more information.
