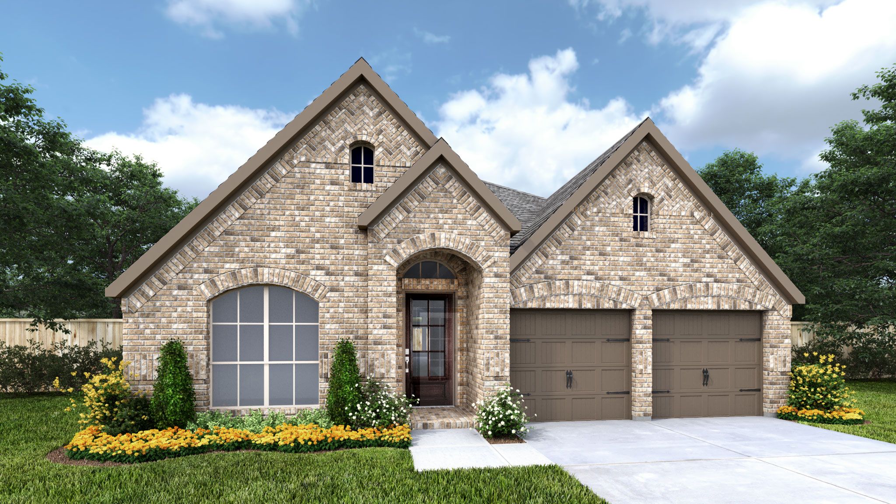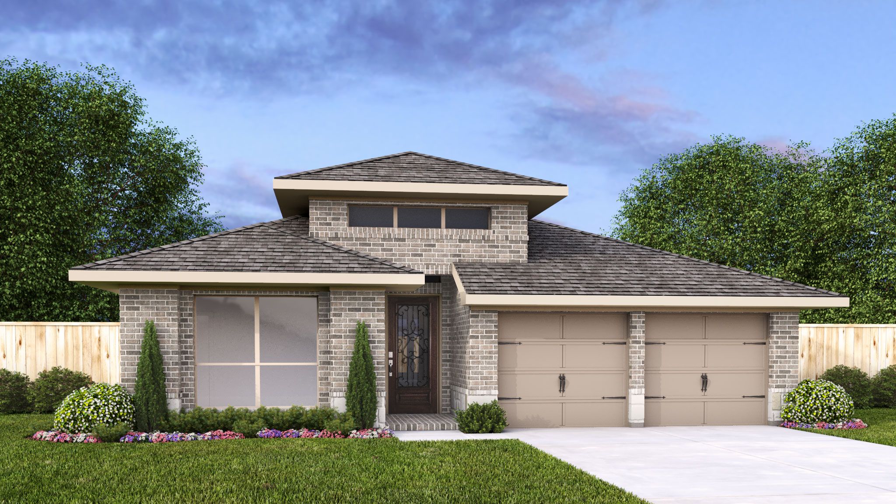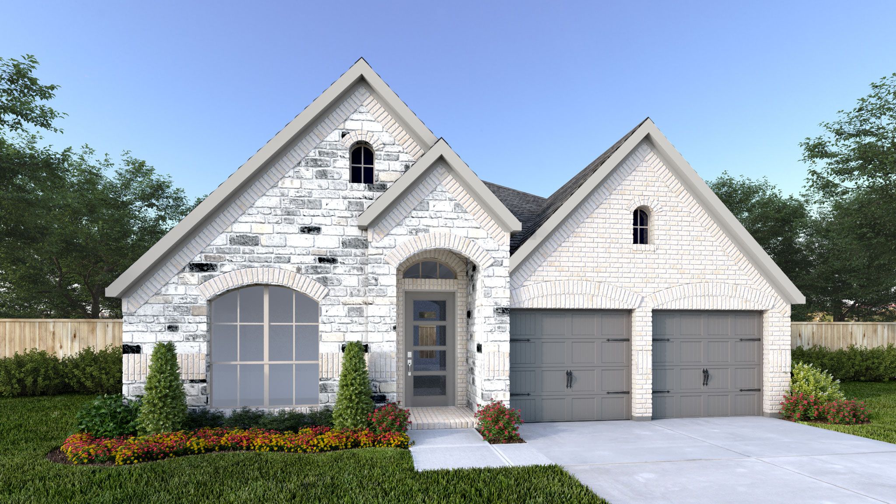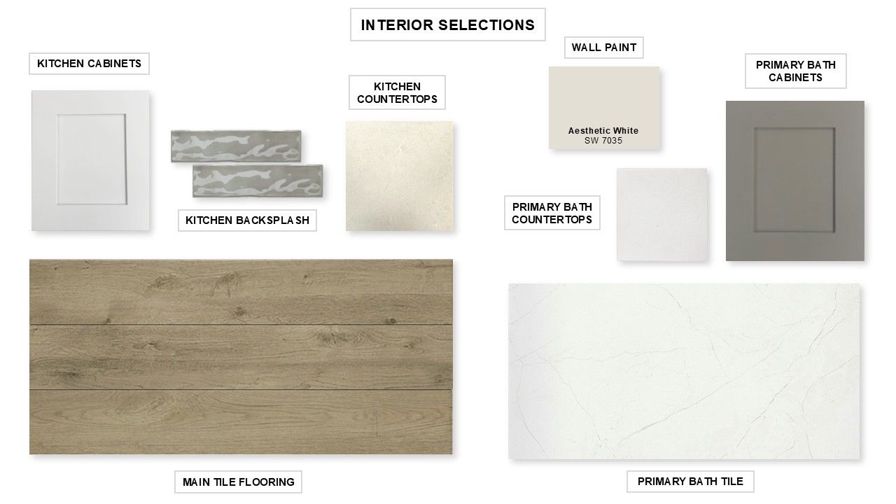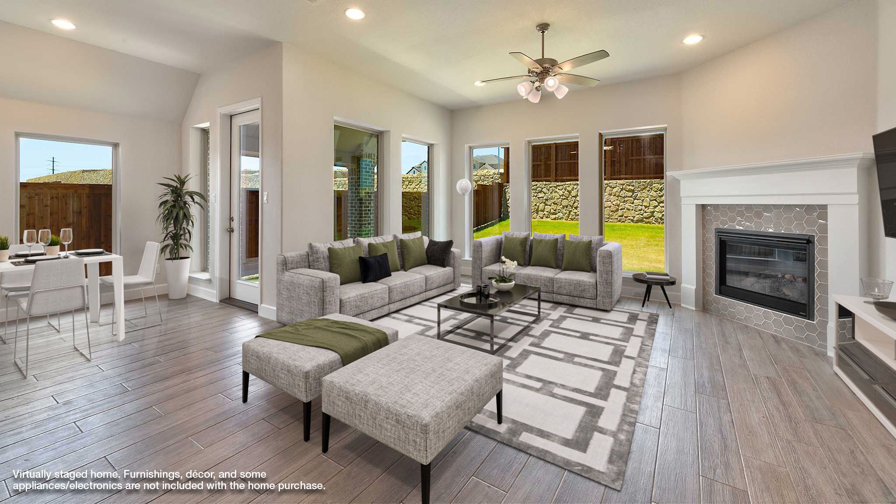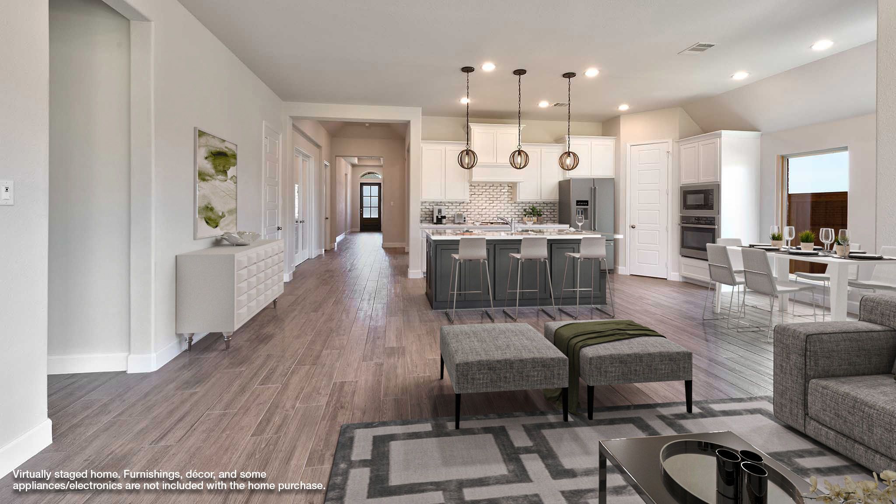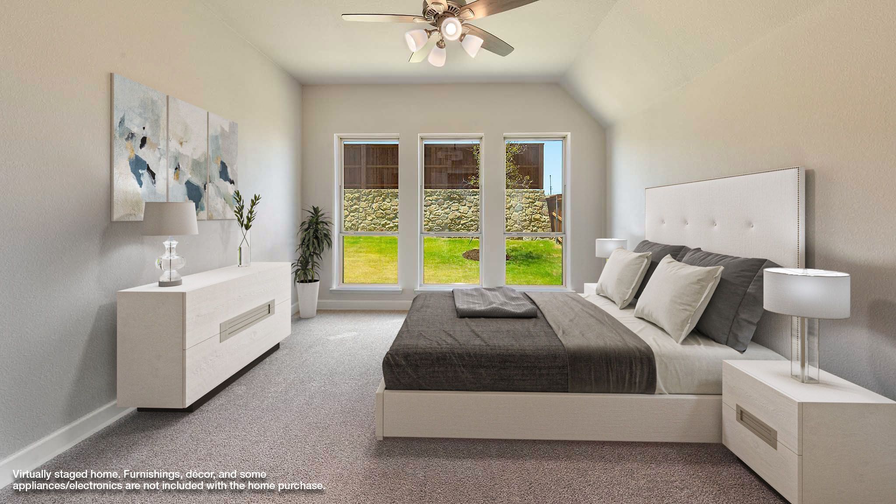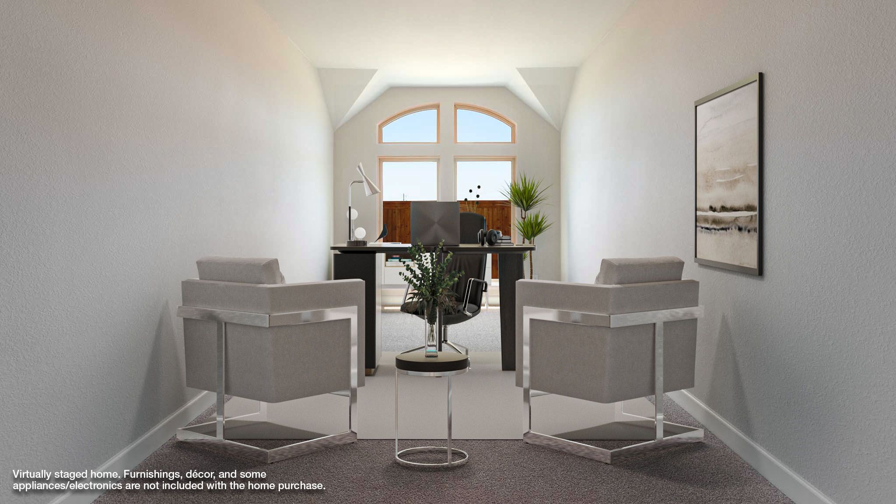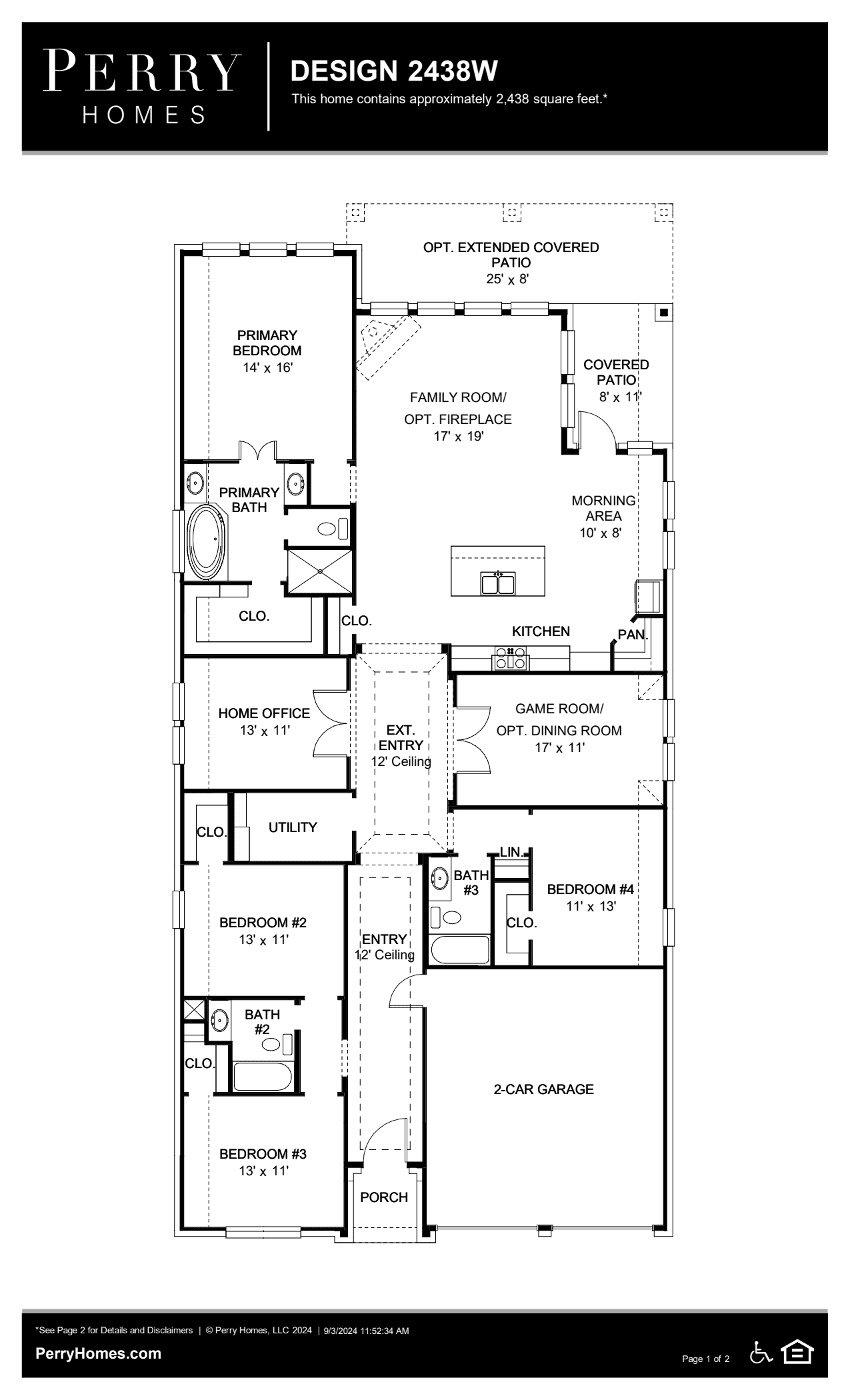Related Properties in This Community
| Name | Specs | Price |
|---|---|---|
 2574W
2574W
|
$589,900 | |
 2513W
2513W
|
$454,900 | |
 2504W
2504W
|
$544,900 | |
 2357W
2357W
|
$536,900 | |
 1950W
1950W
|
$490,900 | |
| Name | Specs | Price |
2438W
Price from: $527,900Please call us for updated information!
YOU'VE GOT QUESTIONS?
REWOW () CAN HELP
Home Info of 2438W
Entry welcomes with 12-foot ceiling. Game room and home office frames coffered extended entry. Kitchen and morning area open to spacious family room with wall of windows. Kitchen features corner walk-in pantry and inviting island with built-in seating space. Primary suite includes dual vanity, garden tub, separate glass-enclosed shower and large walk-in closet in primary bath. All bedrooms feature walk-in closets. Covered backyard patio. Two-car garage. Representative Images. Features and specifications may vary by community.
Home Highlights for 2438W
Information last updated on July 02, 2025
- Price: $527,900
- 2438 Square Feet
- Status: Plan
- 4 Bedrooms
- 2 Garages
- Zip: 76078
- 3 Bathrooms
- 1 Story
Plan Amenities included
- Primary Bedroom Downstairs
Community Info
Welcome home to Reunion, an expansive master-planned community where rolling hills meet serene waterfalls and preserved lakes. Situated just 25 miles north of the Fort Worth metroplex you will experience everything nature has to offer only a short distance from fine dining, activities, and entertainment. Residents will enjoy resort-style amenities and easy access to highway 114 and US 287. Every day will be a reunion with loved ones in this ideal, family focused community. Children in this community will attend the highly acclaimed Northwest Independent School District. All Perry homes feature smart home technology at no additional cost as well as an industry-leading warranty.
Amenities
-
Health & Fitness
- Pool
- Trails
-
Community Services
- Community Center
-
Local Area Amenities
- Views
- Lake
