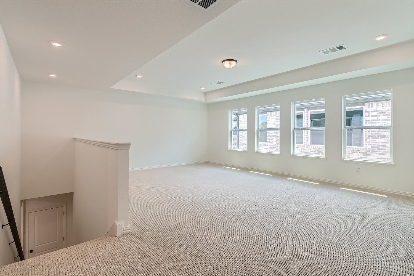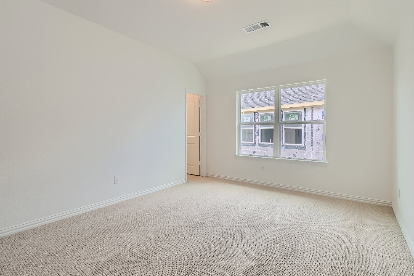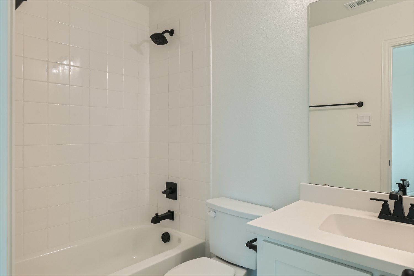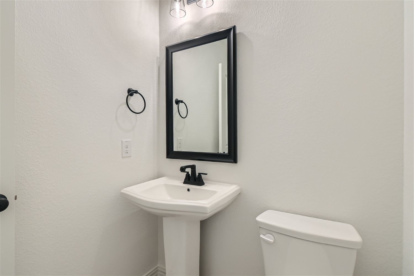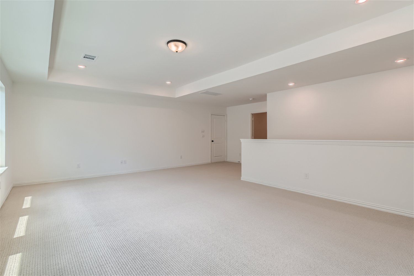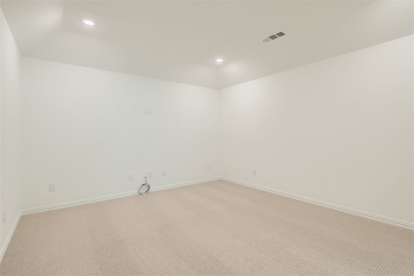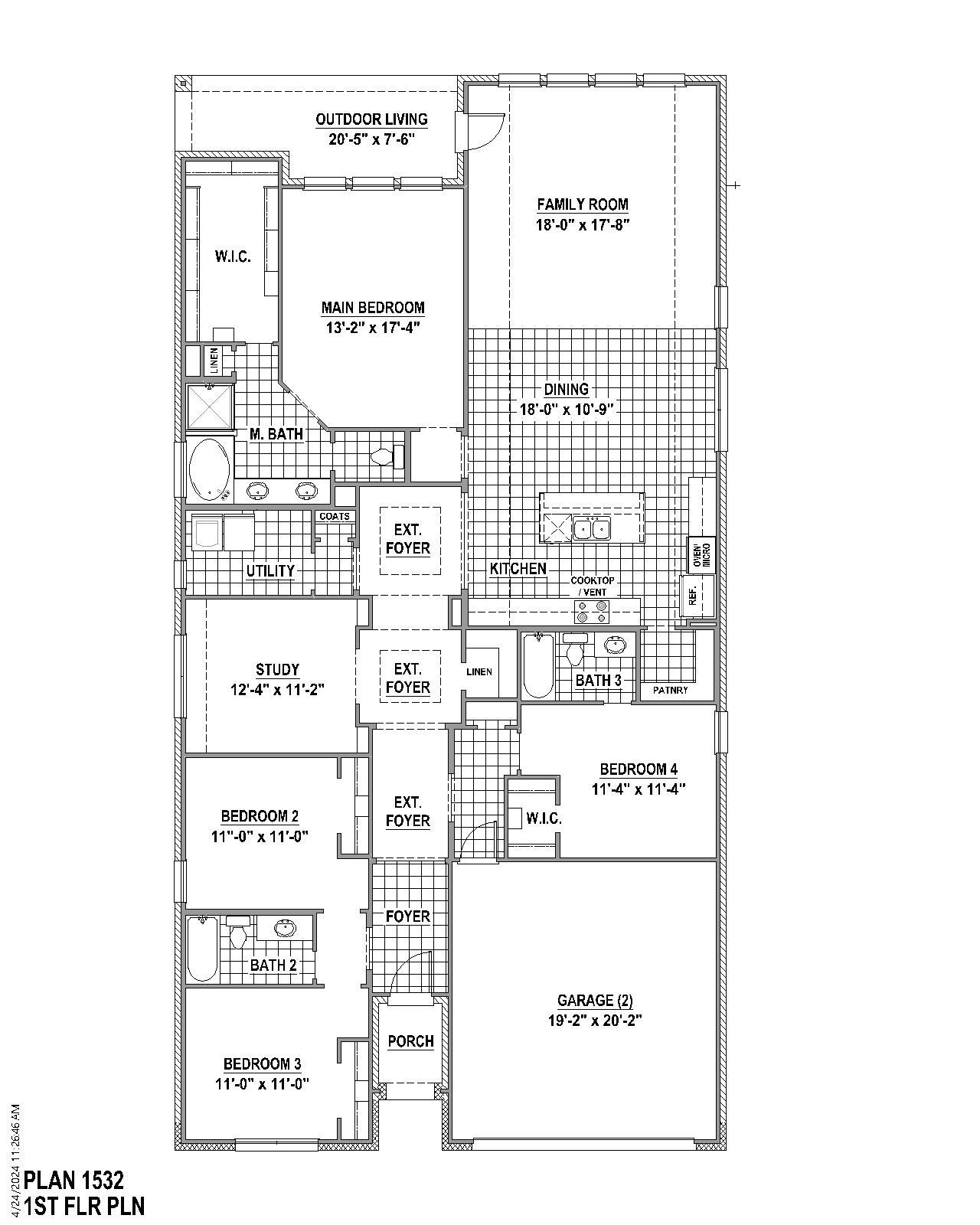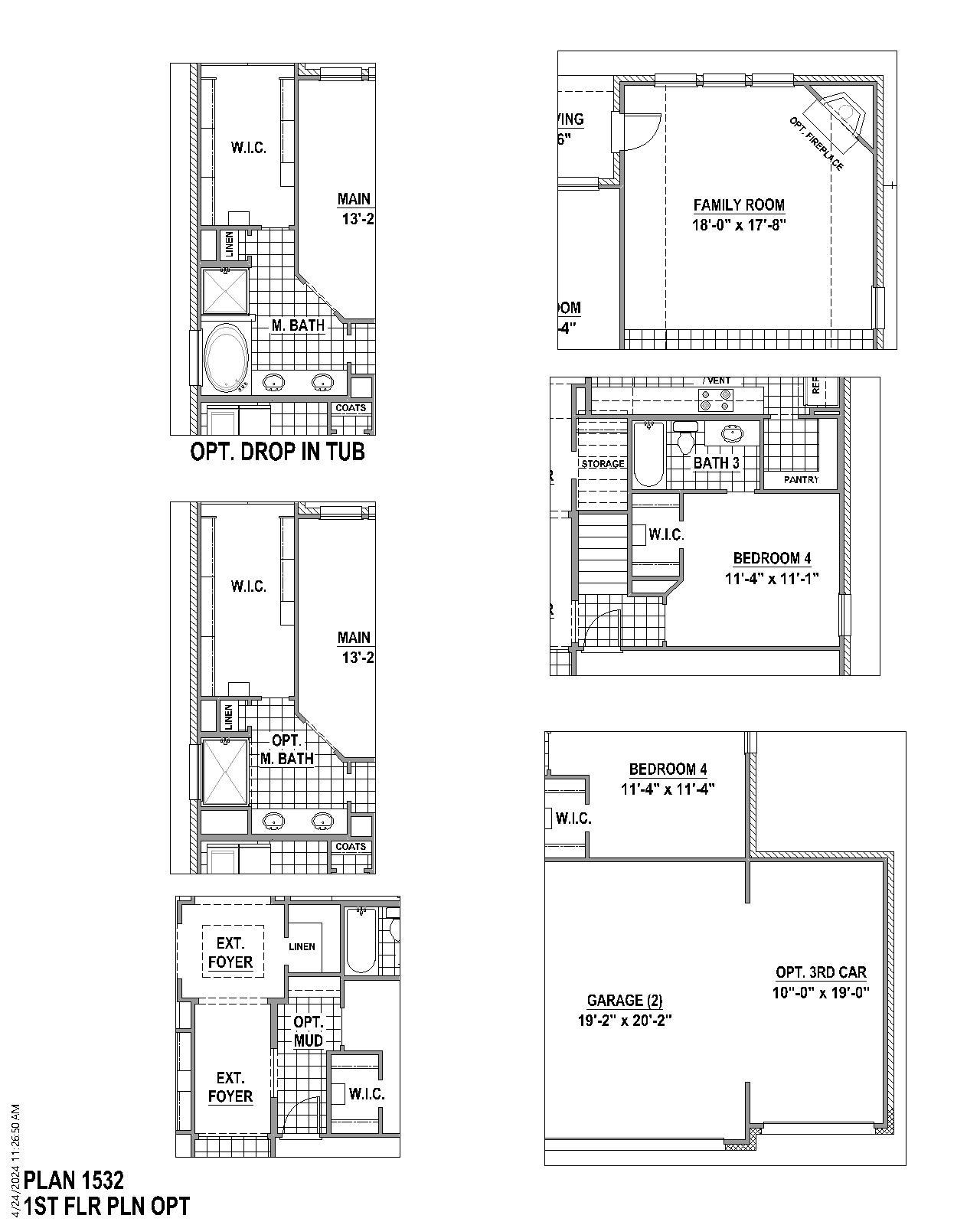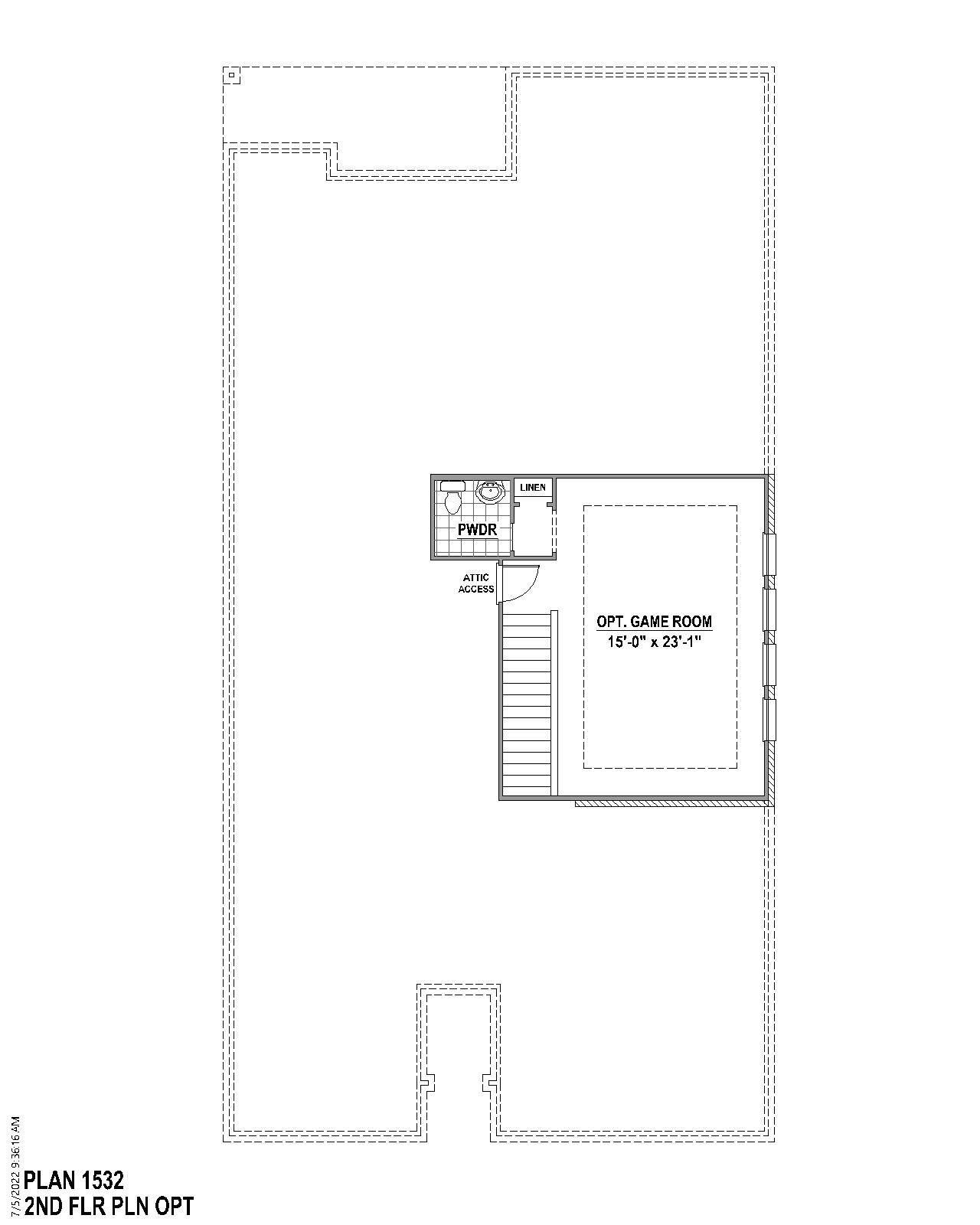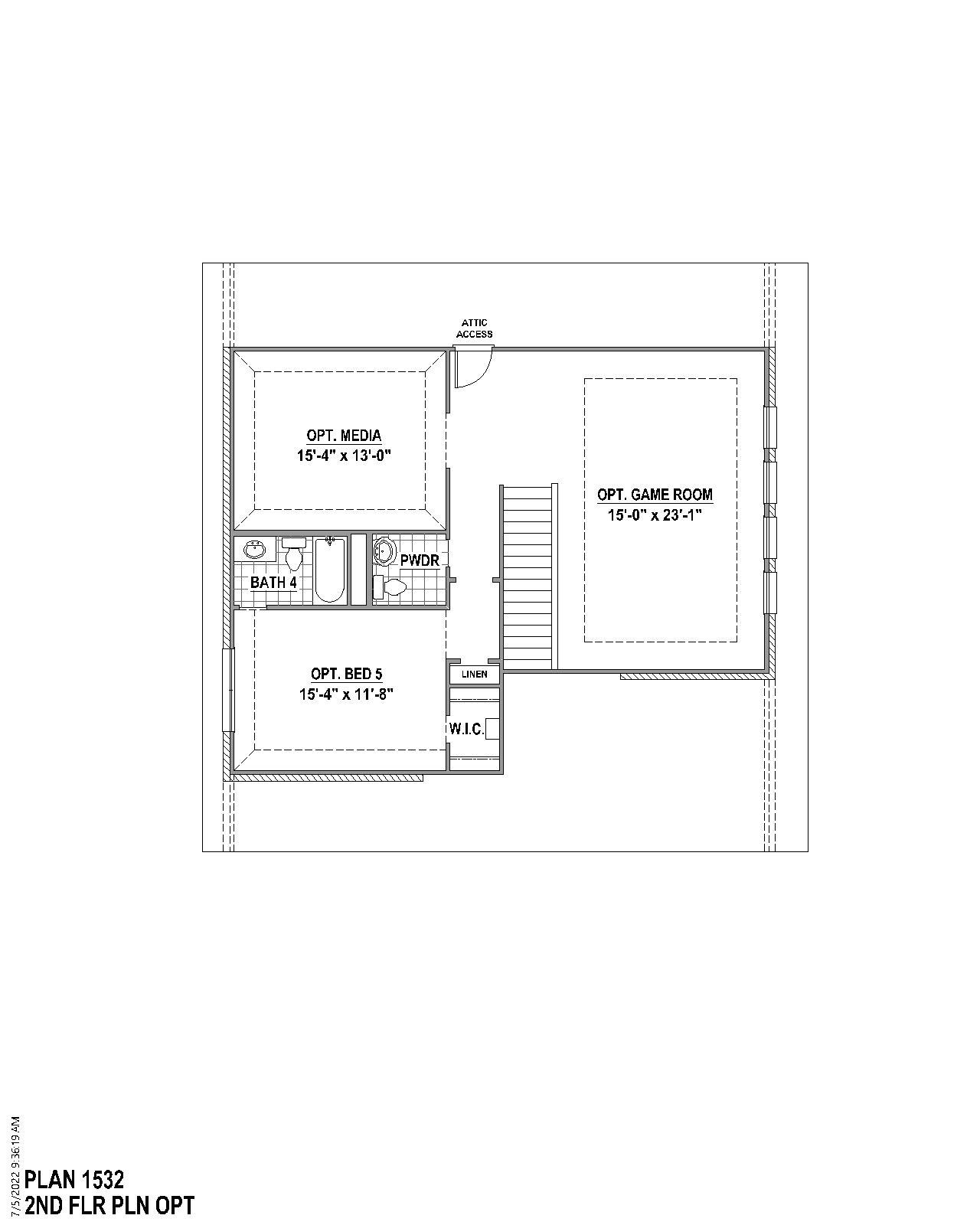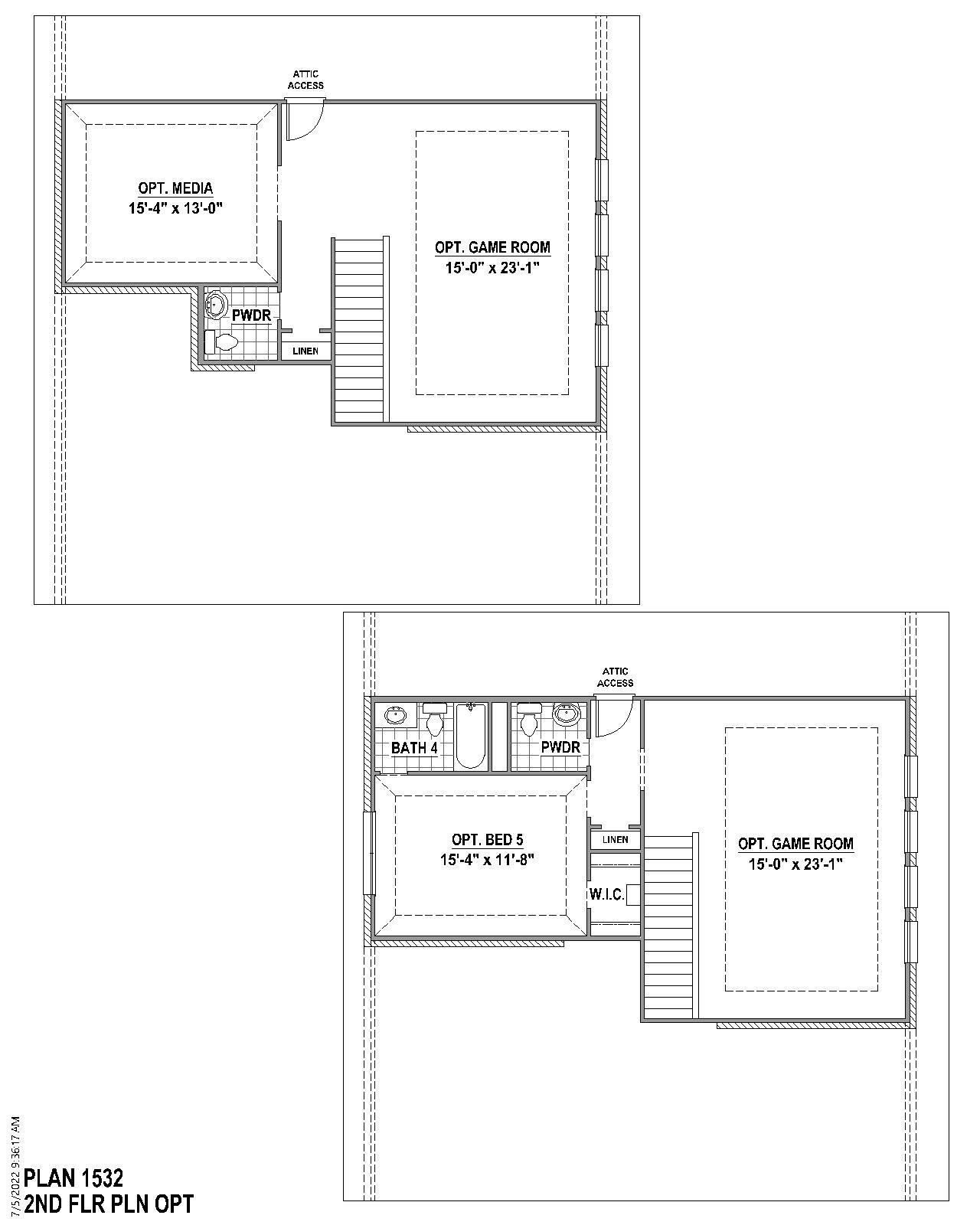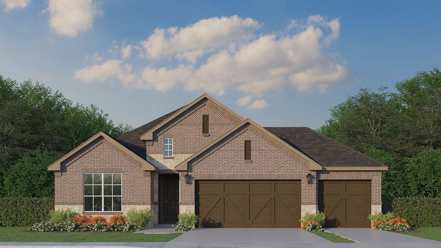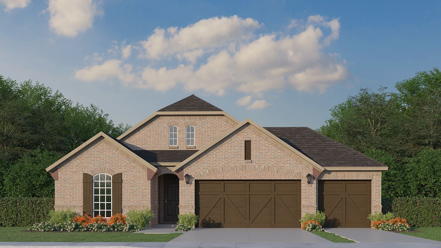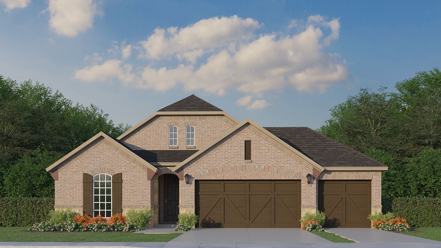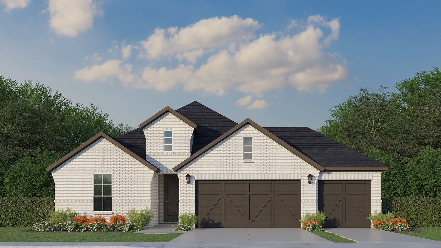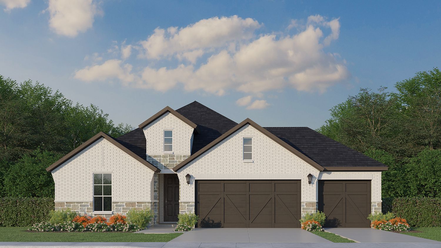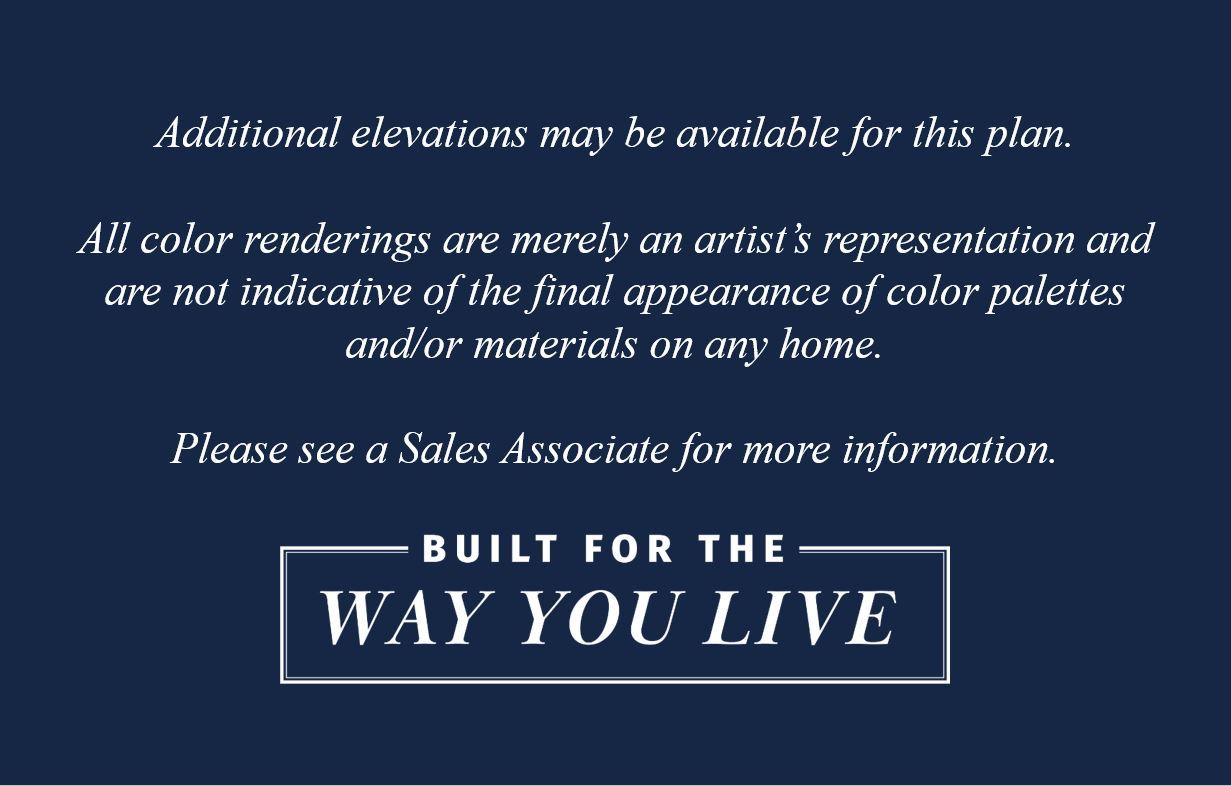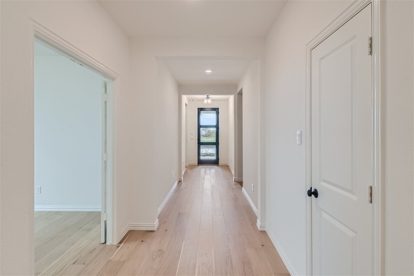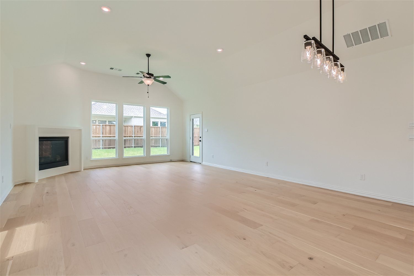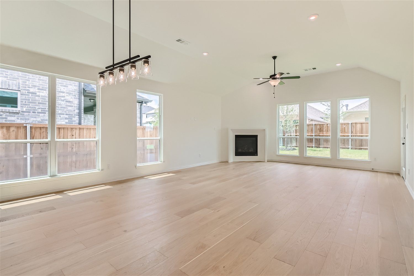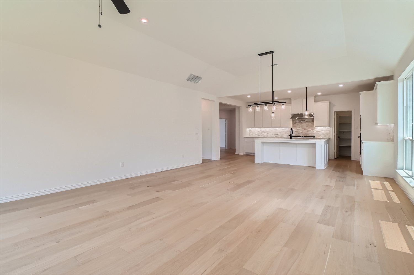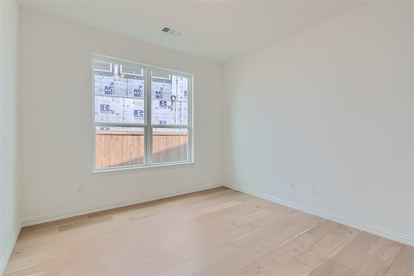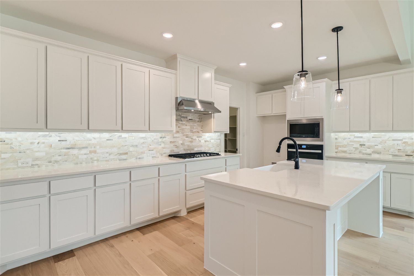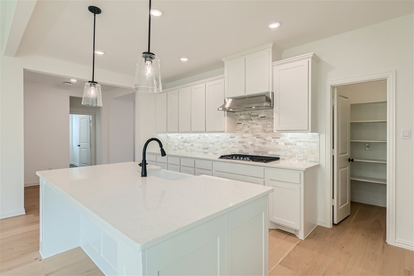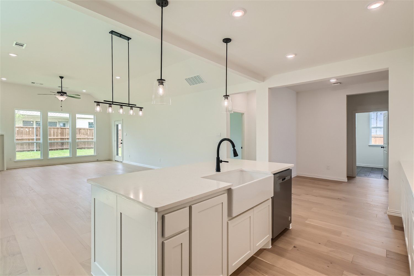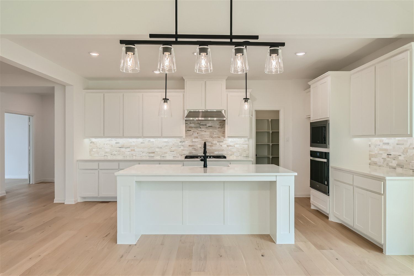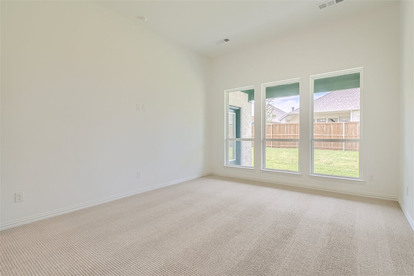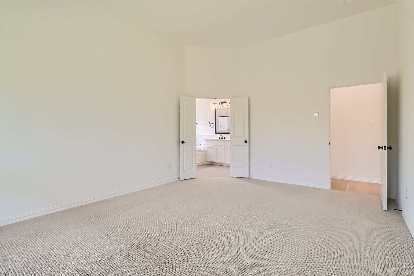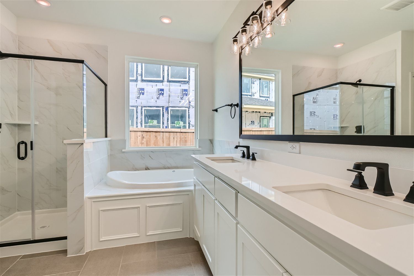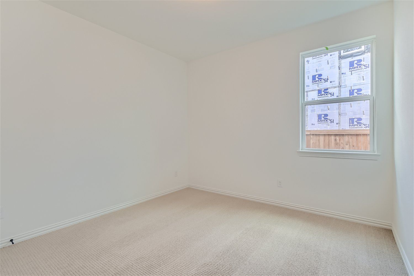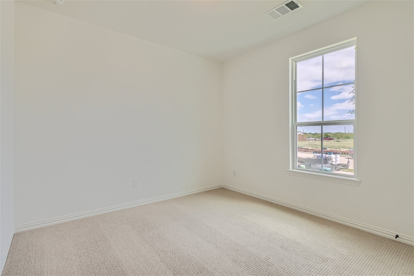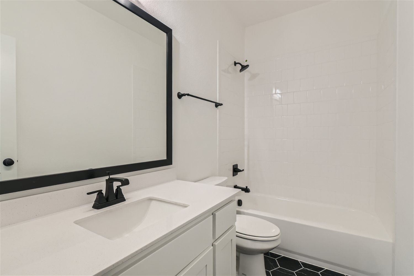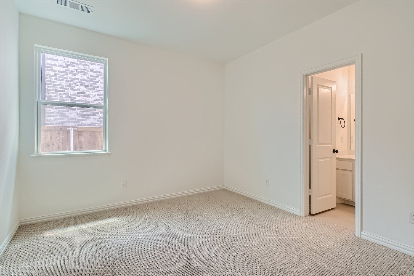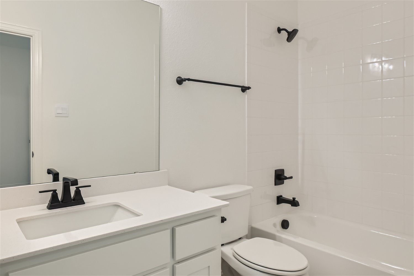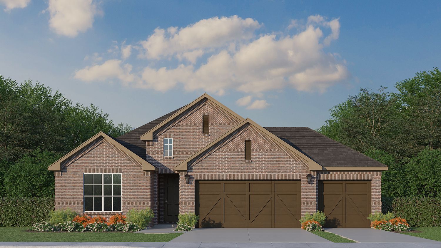Related Properties in This Community
| Name | Specs | Price |
|---|---|---|
 167 Sandie Drive
167 Sandie Drive
|
$539,990 | |
 138 Sandie Drive
138 Sandie Drive
|
$539,420 | |
 171 Sandie Drive
171 Sandie Drive
|
$539,990 | |
 158 Sandie Drive
158 Sandie Drive
|
$539,570 | |
 121 Derrett Lane
121 Derrett Lane
|
$639,990 | |
 Plan 1689
Plan 1689
|
$514,990 | |
 Plan 1688
Plan 1688
|
$491,990 | |
 Plan 1687
Plan 1687
|
$575,990 | |
 Plan 1686
Plan 1686
|
$527,990 | |
 Plan 1685
Plan 1685
|
$539,990 | |
 Plan 1682
Plan 1682
|
$462,990 | |
 Plan 1534
Plan 1534
|
$575,990 | |
 Plan 1533
Plan 1533
|
$553,990 | |
 Plan 1531
Plan 1531
|
$541,990 | |
 Plan 1525
Plan 1525
|
$518,990 | |
 Plan 1523
Plan 1523
|
$480,990 | |
| Name | Specs | Price |
Plan 1532
Price from: $491,990Please call us for updated information!
YOU'VE GOT QUESTIONS?
REWOW () CAN HELP
Home Info of Plan 1532
This one-story home has everything you want and more. Featuring four bedrooms and three bathrooms as well as a study there is a space for all. The dramatic extended foyer features a dual pop-up ceiling adding flair to this amazing design. Another feature that is hard to find is all the storage available with three storage closets including one that is three feet by five feet. The open concept kitchen is combined with the dining and family room and will be where the family "lives." The kitchen features a walk-in pantry. The utility room is large enough for a sink or other options like a dog crate or folding table. The main bedroom has a walk-in closet large enough for the most demanding fashionista. With an included outdoor living that is twenty feet by seven feet you can enjoy the summer evenings or a firepit on a winter night. Not to go without mentioning is the study that is perfect for work or a kid's playroom. This home also has optional rooms including a game room, media room and fifth bed and bath upstairs if you prefer a one and half story. With so many choices this home can me designed to be the perfect home for you.
Home Highlights for Plan 1532
Information last updated on May 07, 2025
- Price: $491,990
- 2510 Square Feet
- Status: Plan
- 4 Bedrooms
- 2 Garages
- Zip: 76078
- 3 Bathrooms
- 1 Story
Plan Amenities included
- Primary Bedroom Downstairs
Community Info
Welcome to American Legend Homes, a premier, award-winning homebuilder in the master-planned community of Reunion! We are proud to offer an extensive array of unique plan designs ranging from 2,168 to more than 4,500 square feet. Situated on 50’, 60’ and 70’ wide homesites, our popular one and two-story floor plans feature many flexible options such as additional bedrooms, media rooms, 3-car garages, and more. With American Legend Homes, you can find the perfect home plan for the way you live and then personalize it to fit your unique needs and individual style. Dubbed the “Crossroads to the Metroplex”, Rhome offers residents a serene small-town feel with big-city amenities nearby. The community of Reunion is situated near the intersection of Hwy 114 and US 287, approximately 25 miles north of the Fort Worth metroplex and just minutes away from shopping, dining and entertainment opportunities such as Texas Motor Speedway and Tanger Outlets. Spanning over 3,600 acres, Reunion is the perfect escape to an everyday retreat. Focused on nature-driven and resort-inspired amenities, this community will feature rolling hills and natural terrain, serene waterfalls and preserved lakes, as well as miles of hike and bike trails, ponds, parks and a resort-style swimming pool oasis. Students in Reunion will attend the highly acclaimed Northwest ISD. At American Legend Homes, we take an immense amount of pride in making dream homes a reality and would be honored to partner with you on that journey, here in Reunion.
Amenities
-
Health & Fitness
- Pool
- Trails
- Soccer
-
Community Services
- Playground
- Park
- Community Center
-
Local Area Amenities
- Greenbelt
Testimonials
"American Legend Homes is a shining example of what customer service should be. The quality of our home is outstanding, and we look forward to all of the memories we will make in our American Legend Home."
Homebuyer
4/25/2019
"I will gladly recommend your homes to friends and family and wanted share not only our joy in our new home but more importantly, what outstanding associates we had the opportunity to work with these past few months!"
Homebuyer
4/25/2019
"We love our American Legend Homes. The layout was well thought-out and flows perfectly. It truly fits our lifestyle. We were very impressed with the quality of the materials that were used. American Legend Homes excelled in all aspects of the homebuilding process. I highly recommend building an American Legend home!"
Homebuyer
4/25/2019
