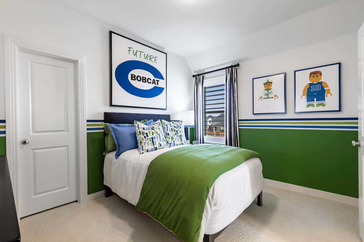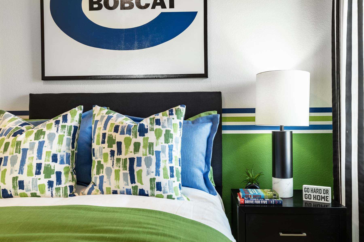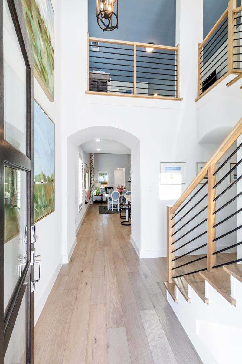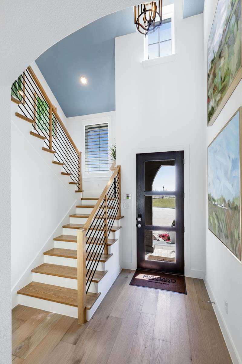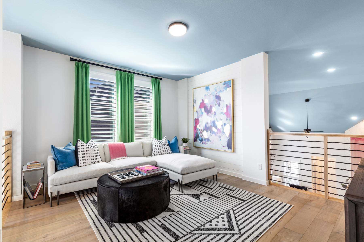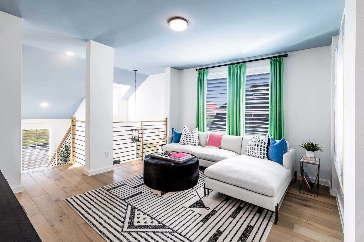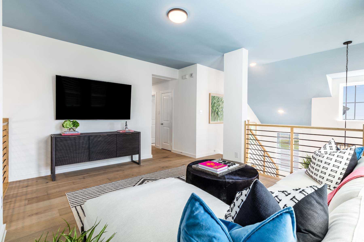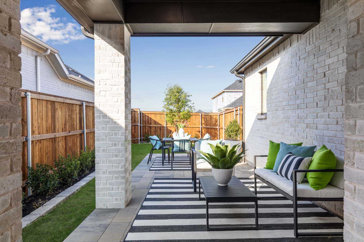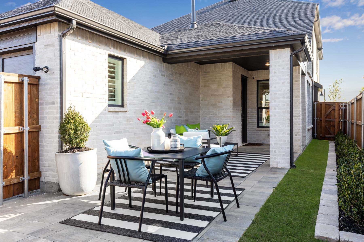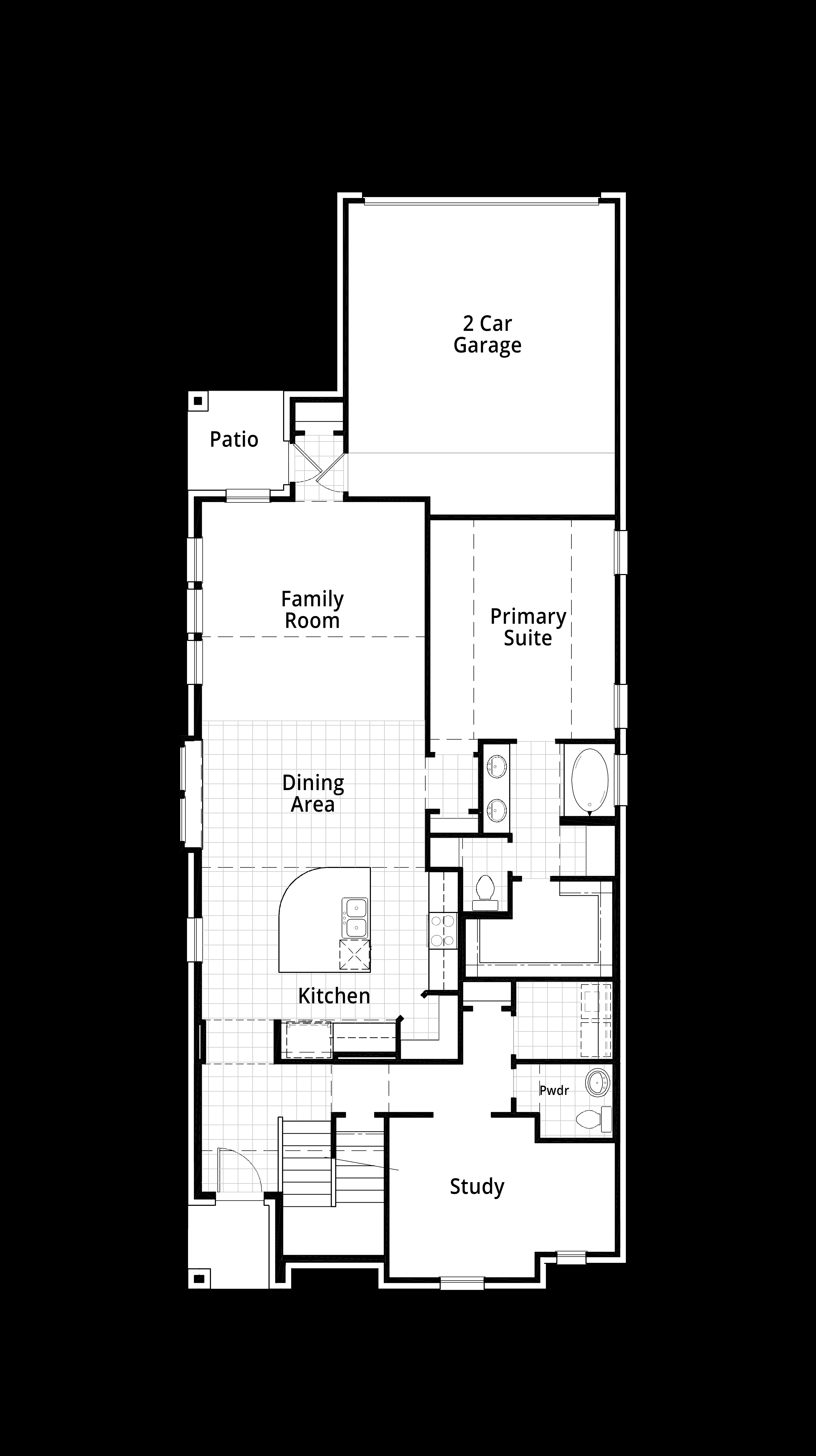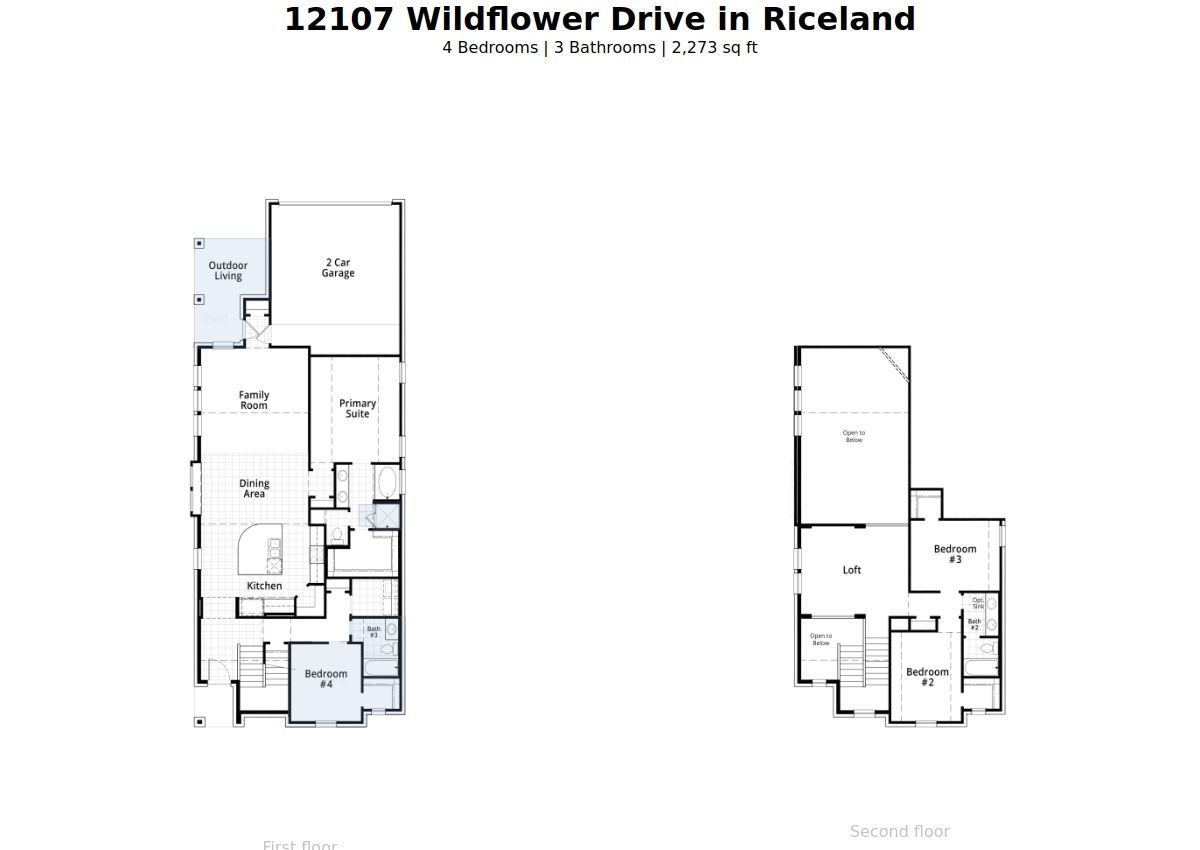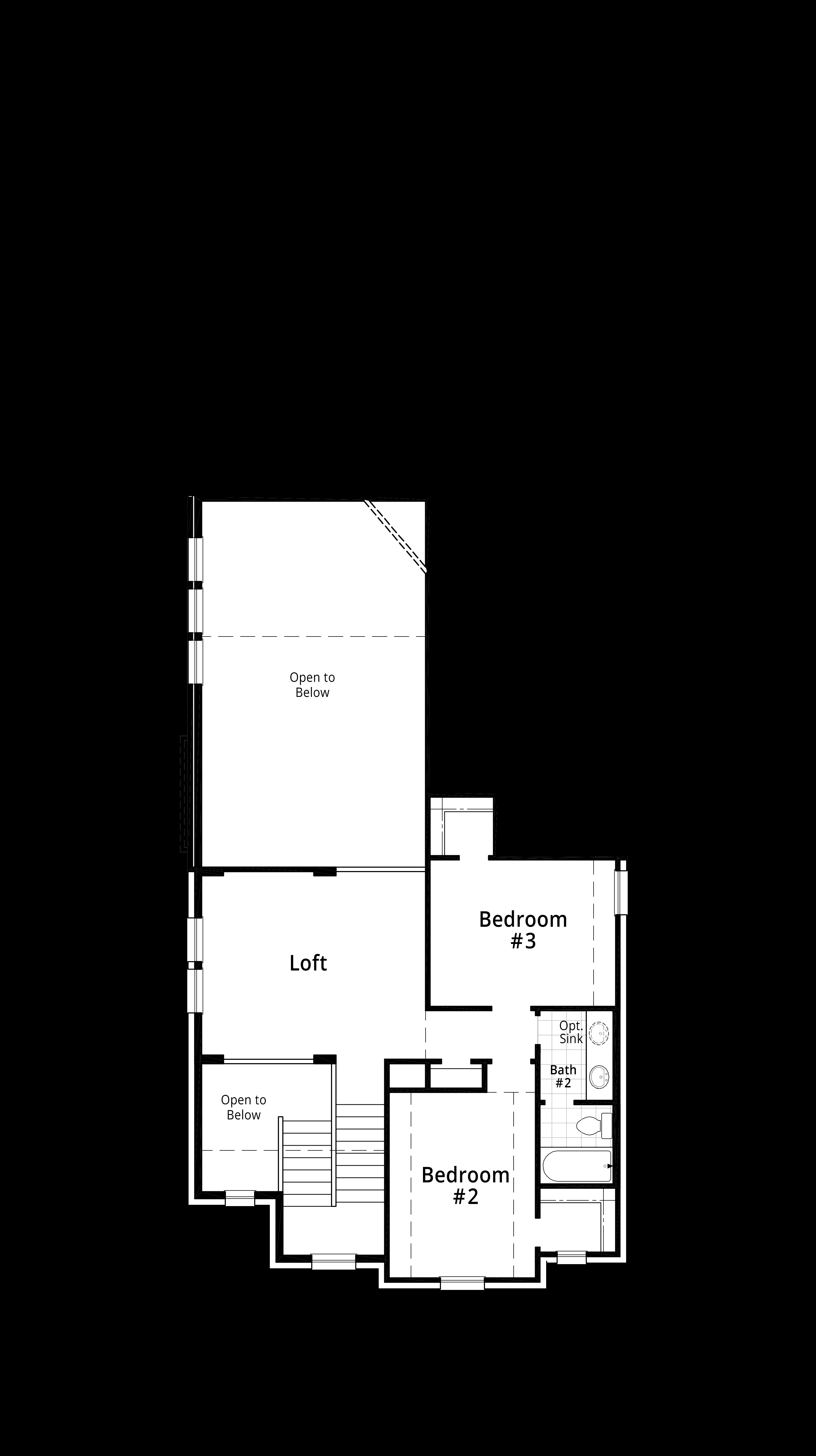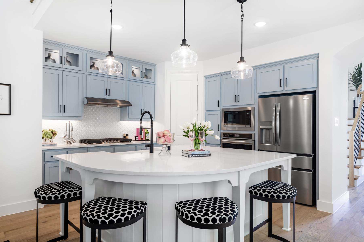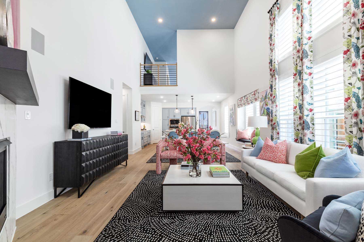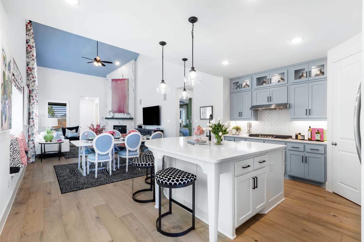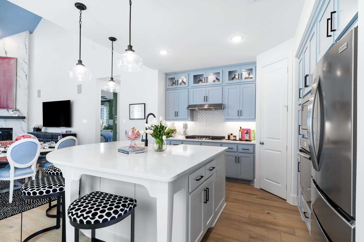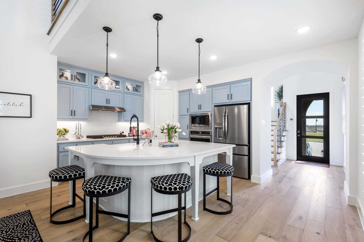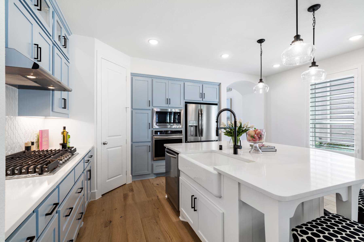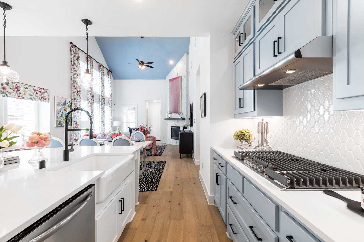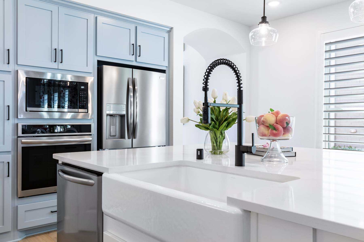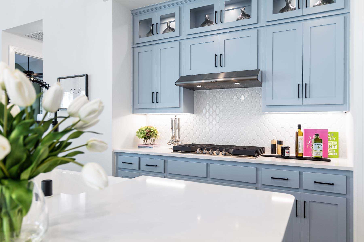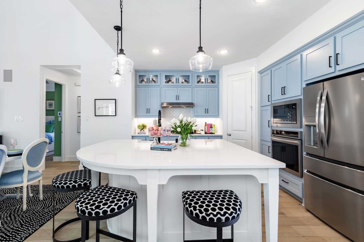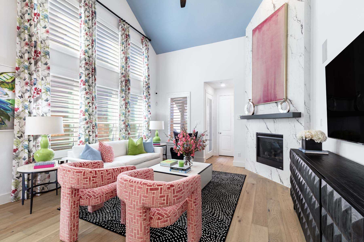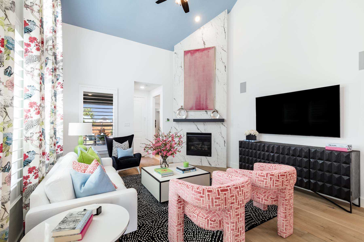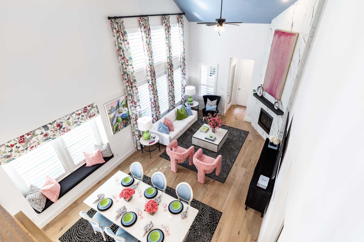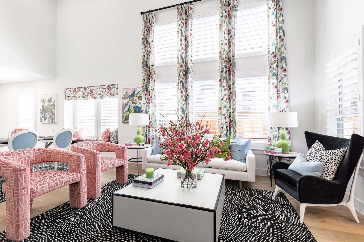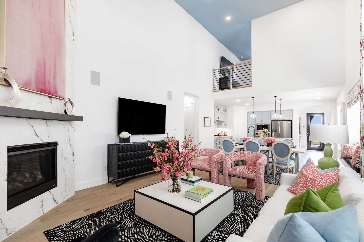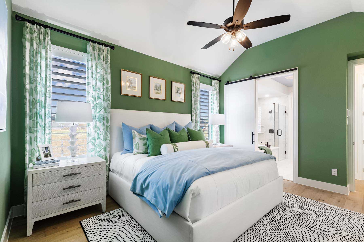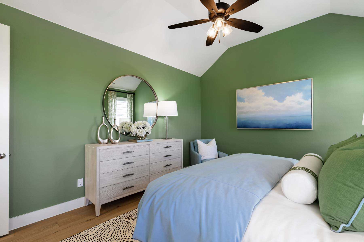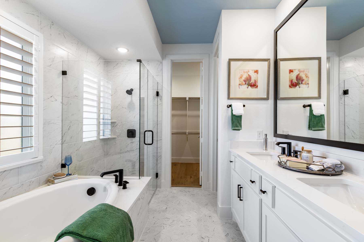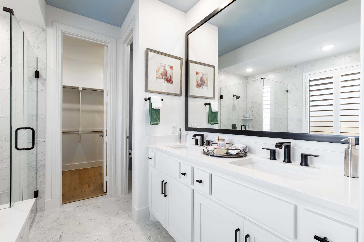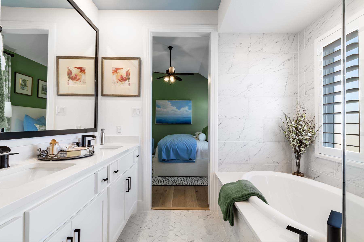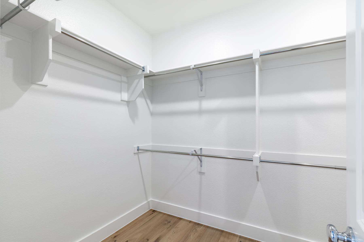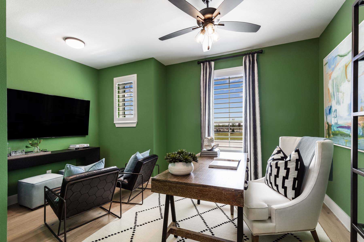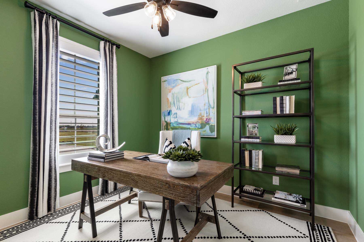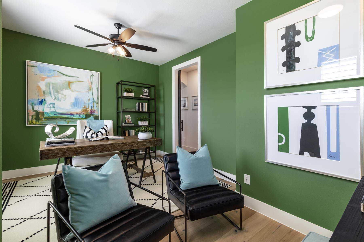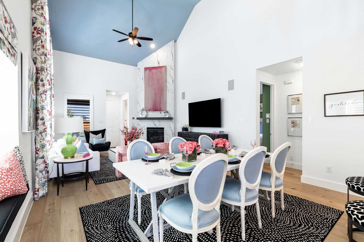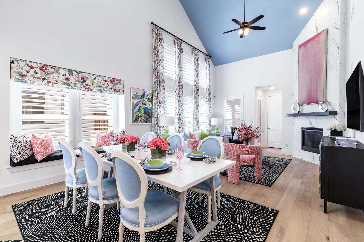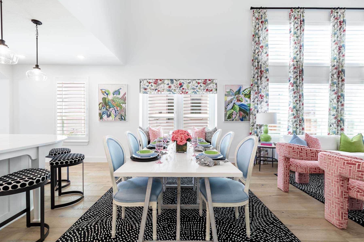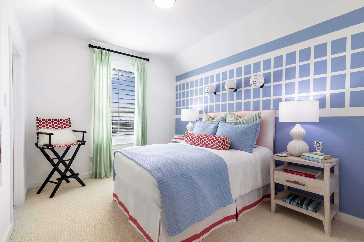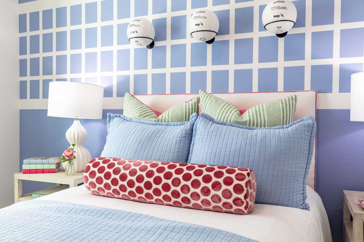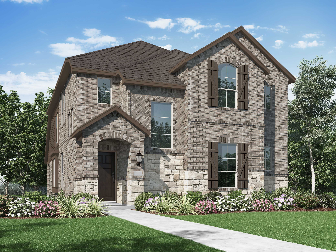Related Properties in This Community
| Name | Specs | Price |
|---|---|---|
 Plan Belmont
Plan Belmont
|
$422,000 | |
 Plan Rivera
Plan Rivera
|
$374,990 | |
 Plan Bellini
Plan Bellini
|
$474,001 | |
 Plan Worthington
Plan Worthington
|
$381,990 | |
 Plan London
Plan London
|
$456,049 | |
 Plan Chagall
Plan Chagall
|
$369,990 | |
| Name | Specs | Price |
Plan Lynnwood
Price from: $418,000Please call us for updated information!
YOU'VE GOT QUESTIONS?
REWOW () CAN HELP
Home Info of Plan Lynnwood
The Lynnwood is a beautiful two story home with an arched entry way and soaring ceilings. The living area, dining and kitchen are all open with beautiful flooring. The kitchen has a large island with beautiful quartz countertops, and the dining area has a window seat. The primary suite has a drop-in tub & separate shower, dual sinks and a large walk-in closet. Upstairs are two additional bedrooms, a full bath and loft open to below. SMART HOME package includes a whole home Wi-Fi router, deadbolt lock with touchscreen keypad, video doorbell and Pro smart thermostat. Other features include spacious covered outdoor living, 8-foot doors throughout the first floor, tankless water heater system, full sod yard & sprinkler system also included. Proximity to top rated schools, recreation center, wave pool, dining, shopping & golf course!!
Home Highlights for Plan Lynnwood
Information last updated on July 09, 2025
- Price: $418,000
- 2273 Square Feet
- Status: Under Construction
- 4 Bedrooms
- 2 Garages
- Zip: 77523
- 3 Bathrooms
- 2 Stories
- Move In Date October 2025
Living area included
- Dining Room
- Living Room
Plan Amenities included
- Primary Bedroom Downstairs
Community Info
Located in the heart of Mont Belvieu just minutes off the Grand Parkway, this new suburban mixed-use development and master planned community is envisioned as the next Texas hometown. Upon completion, Riceland will welcome approximately 4,500 families to a community rich in amenities. The centerpiece will be an energetic town center—Mont Belvieu’s new downtown. A hub of innovation, industry, educational excellence, and inspired living, Riceland will be a destination all its own.
Actual schools may vary. Contact the builder for more information.
Area Schools
-
Barbers Hill Independent School District
- Barbers Hill High School
Actual schools may vary. Contact the builder for more information.
Testimonials
"My husband and I have built several homes over the years, and this has been the least complicated process of any of them - especially taking into consideration this home is the biggest and had more detail done than the previous ones. We have been in this house for almost three years, and it has stood the test of time and severe weather."
BG and PG, Homeowners in Austin, TX
7/26/2017
