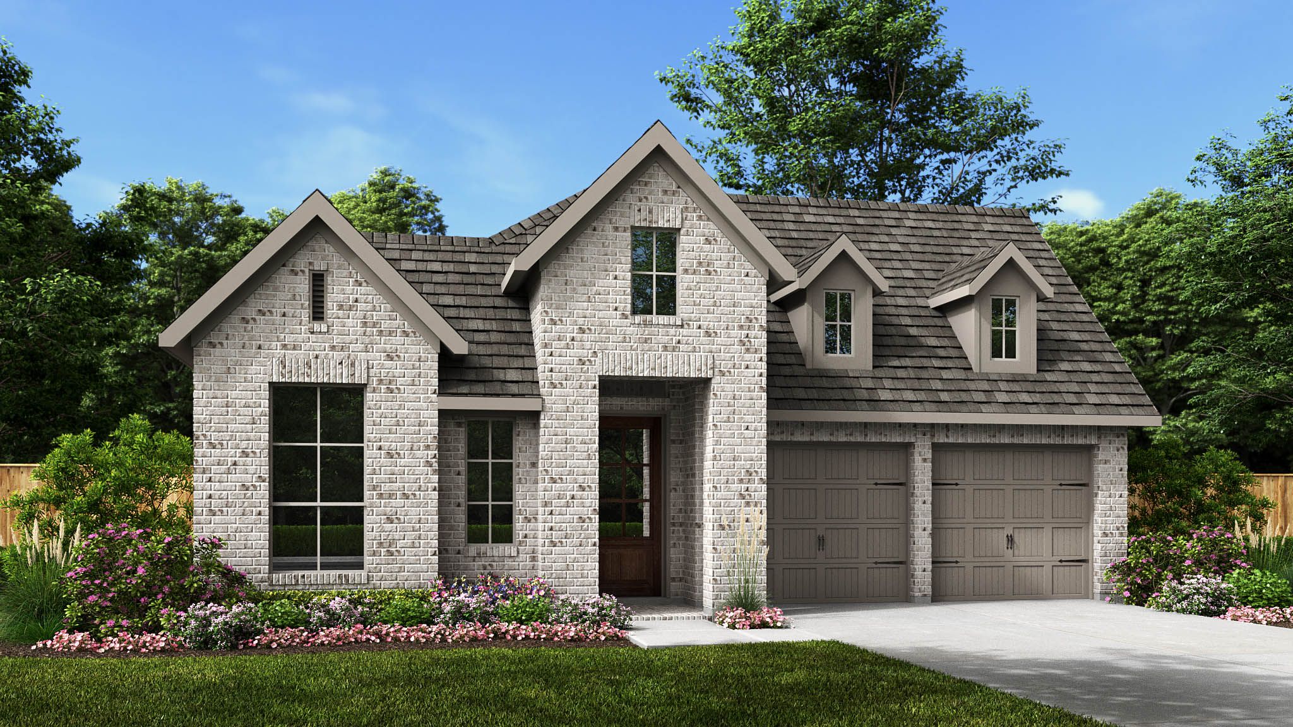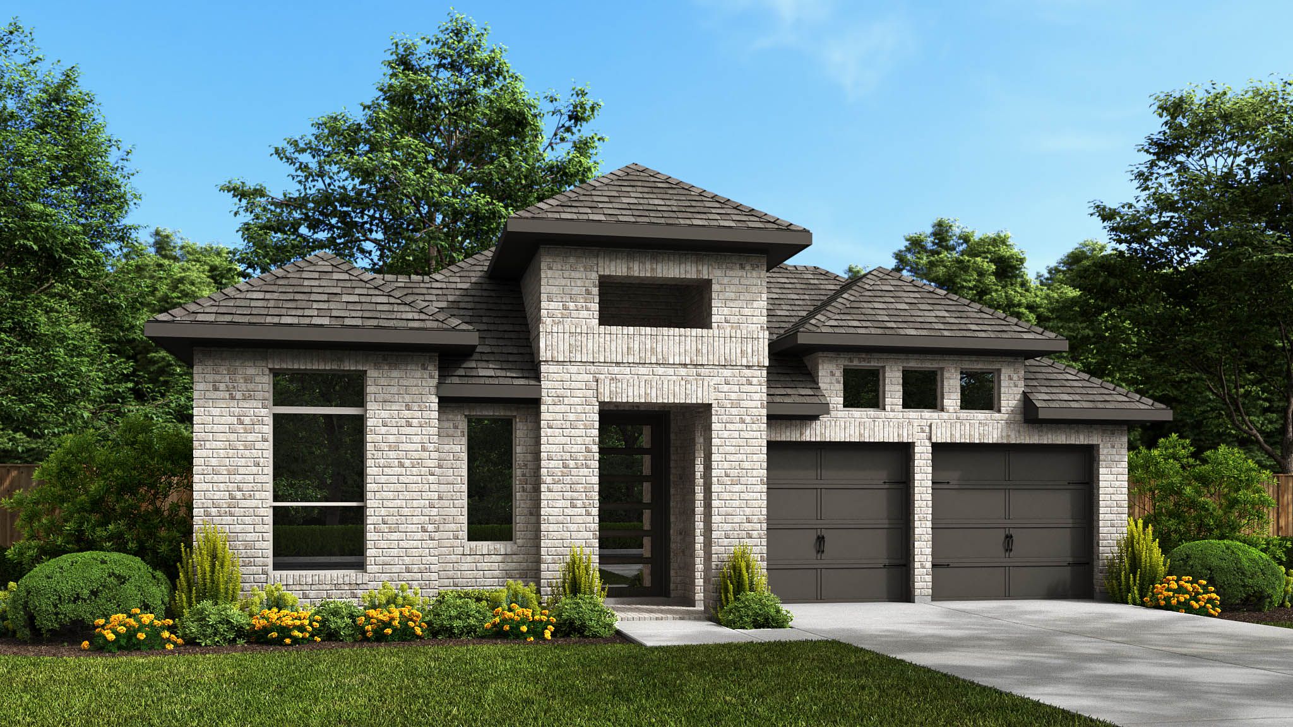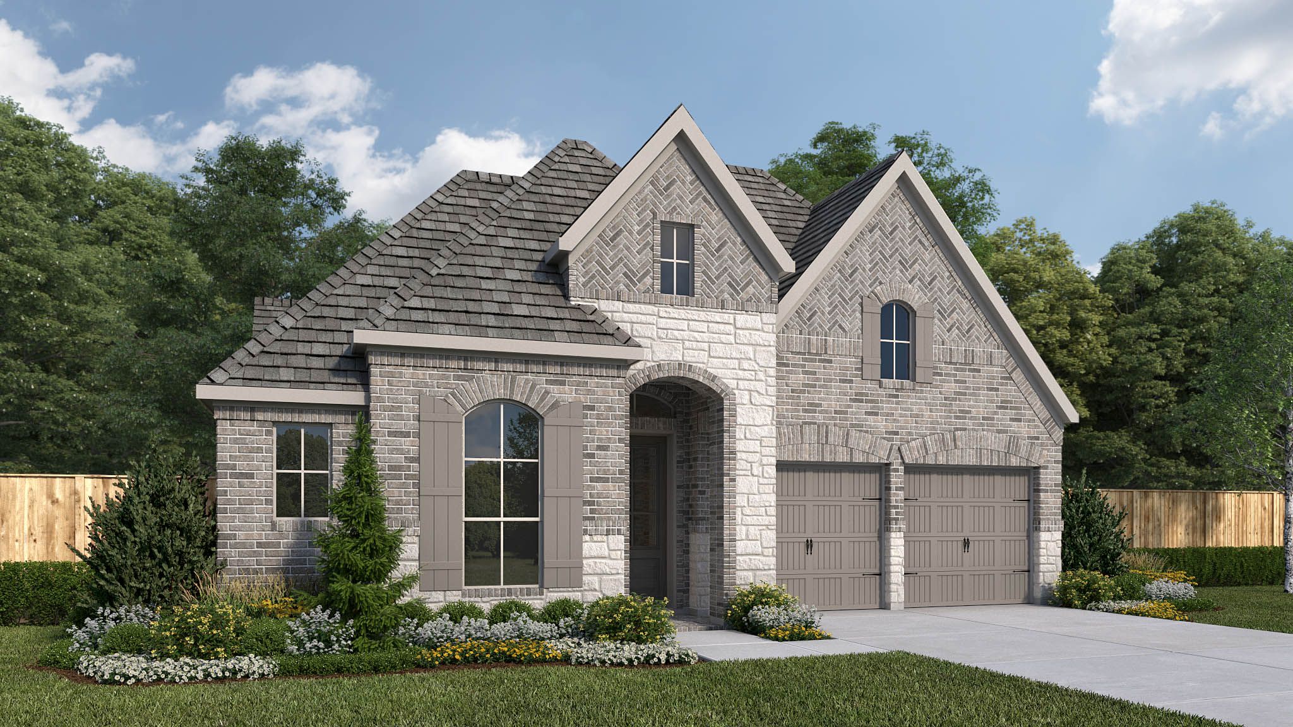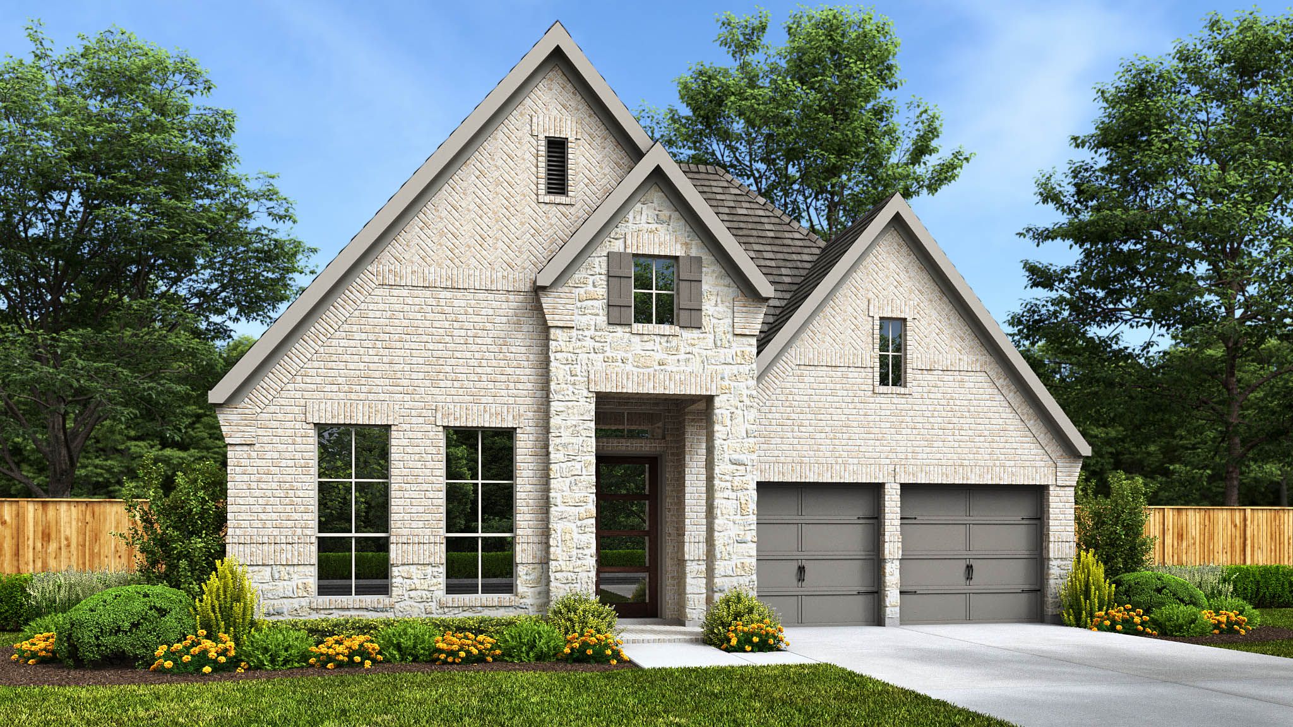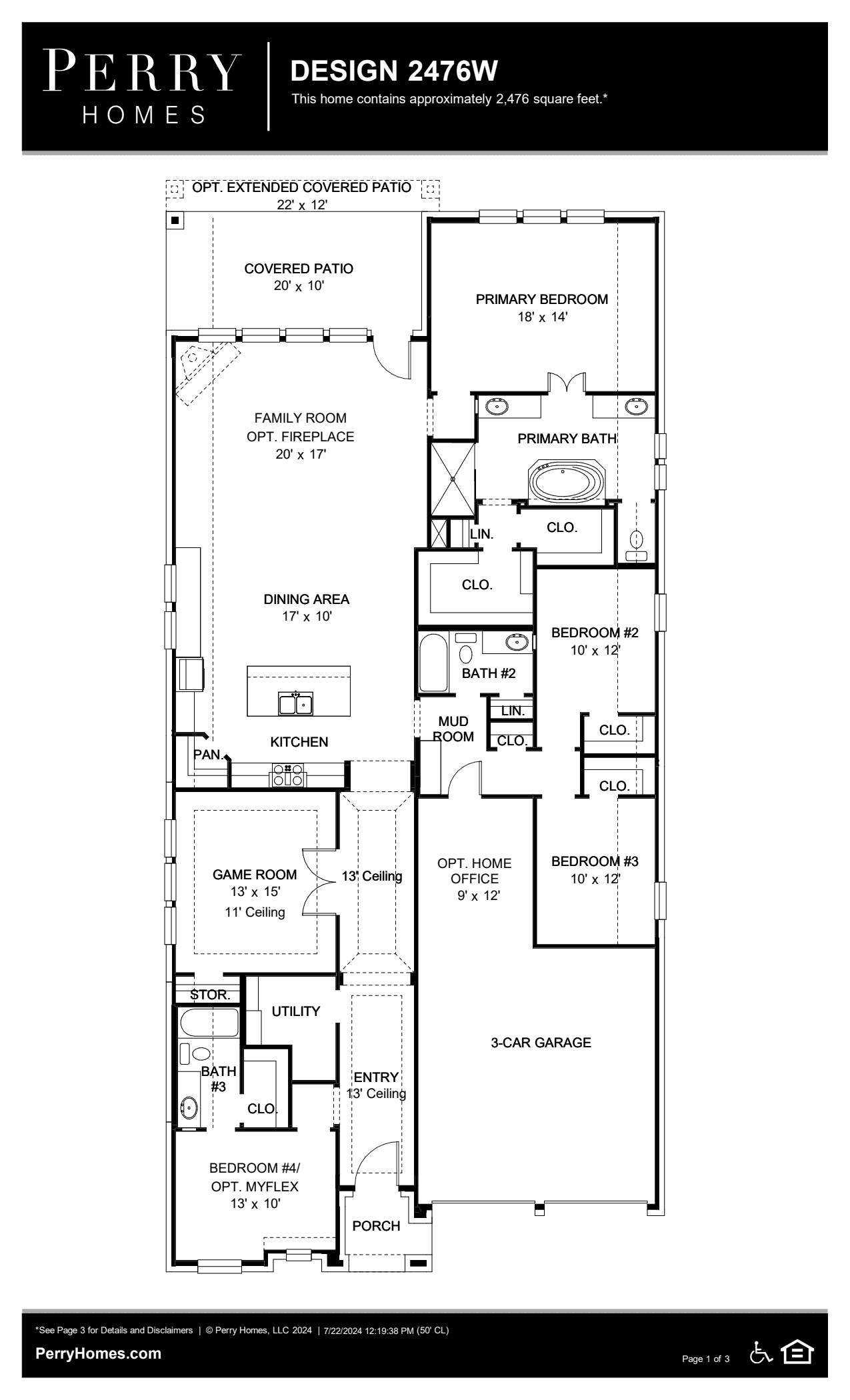Related Properties in This Community
| Name | Specs | Price |
|---|---|---|
 2474W
2474W
|
$515,900 | |
 2293H
2293H
|
$549,900 | |
 2228H
2228H
|
$494,900 | |
 2206H
2206H
|
$488,900 | |
 1996H
1996H
|
$478,900 | |
 3241W
3241W
|
$584,900 | |
 2722H
2722H
|
$558,900 | |
 2561H
2561H
|
$499,900 | |
 2544W
2544W
|
$519,900 | |
 2199W
2199W
|
$508,900 | |
| Name | Specs | Price |
2476W
Price from: $518,900Please call us for updated information!
YOU'VE GOT QUESTIONS?
REWOW () CAN HELP
Home Info of 2476W
Extended entry with 13-foot ceiling leads to open kitchen, dining area and family room. Kitchen offers generous counter space, corner walk-in pantry and island with built-in seating space. Dining area flows into family room with wall of windows. Game room with French doors. Primary suite includes double-door entry to primary bath with dual vanities, garden tub, separate glass-enclosed shower and two walk-in closets. Secondary bedrooms feature walk-in closets. Covered backyard patio. Mud room off three-car garage. Representative Images. Features and specifications may vary by community.
Home Highlights for 2476W
Information last updated on May 11, 2025
- Price: $518,900
- 2476 Square Feet
- Status: Plan
- 4 Bedrooms
- 3 Garages
- Zip: 77523
- 3 Bathrooms
- 1 Story
Plan Amenities included
- Primary Bedroom Downstairs
Community Info
Located in Mont Belvieu, Riceland is a vibrant suburban community, conveniently situated just off Grand Parkway. Embrace the charm of this new master-planned community, where you'll find the prestigious Barbers Hills Independent School District (ISD) providing exceptional education. Riceland will offer a wealth of amenities and a dynamic town center that will serve as Mont Belvieu's new downtown. All Perry homes feature smart home technology and an industry-leading warranty as part of our tradition of excellence.
