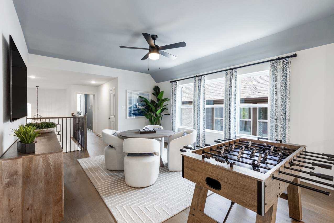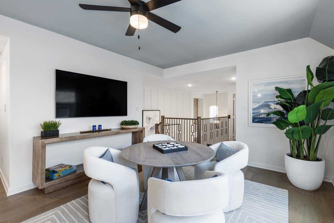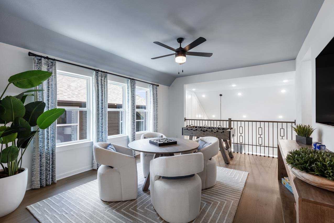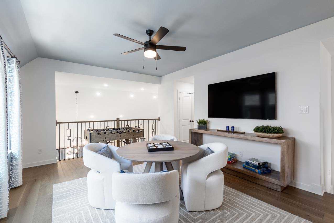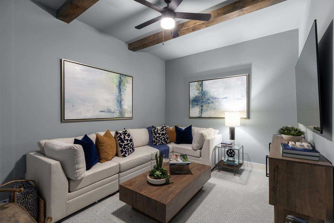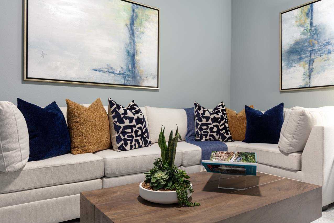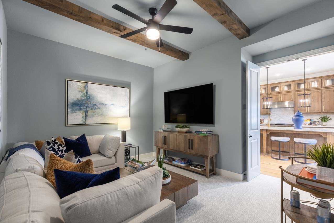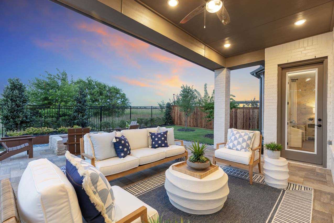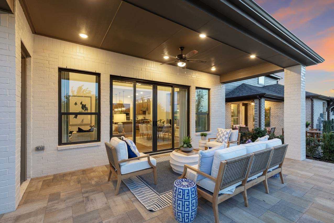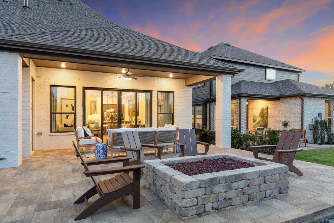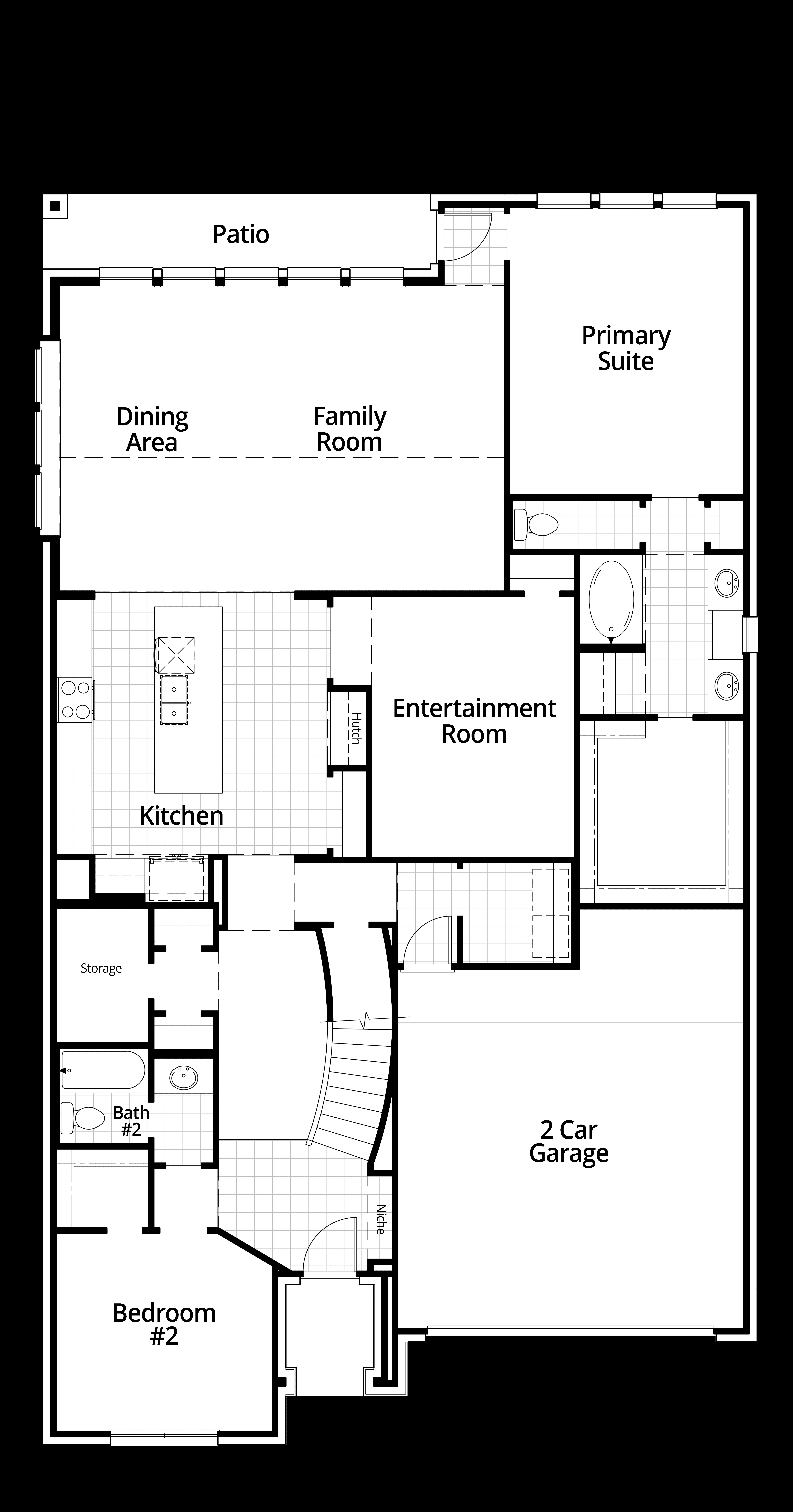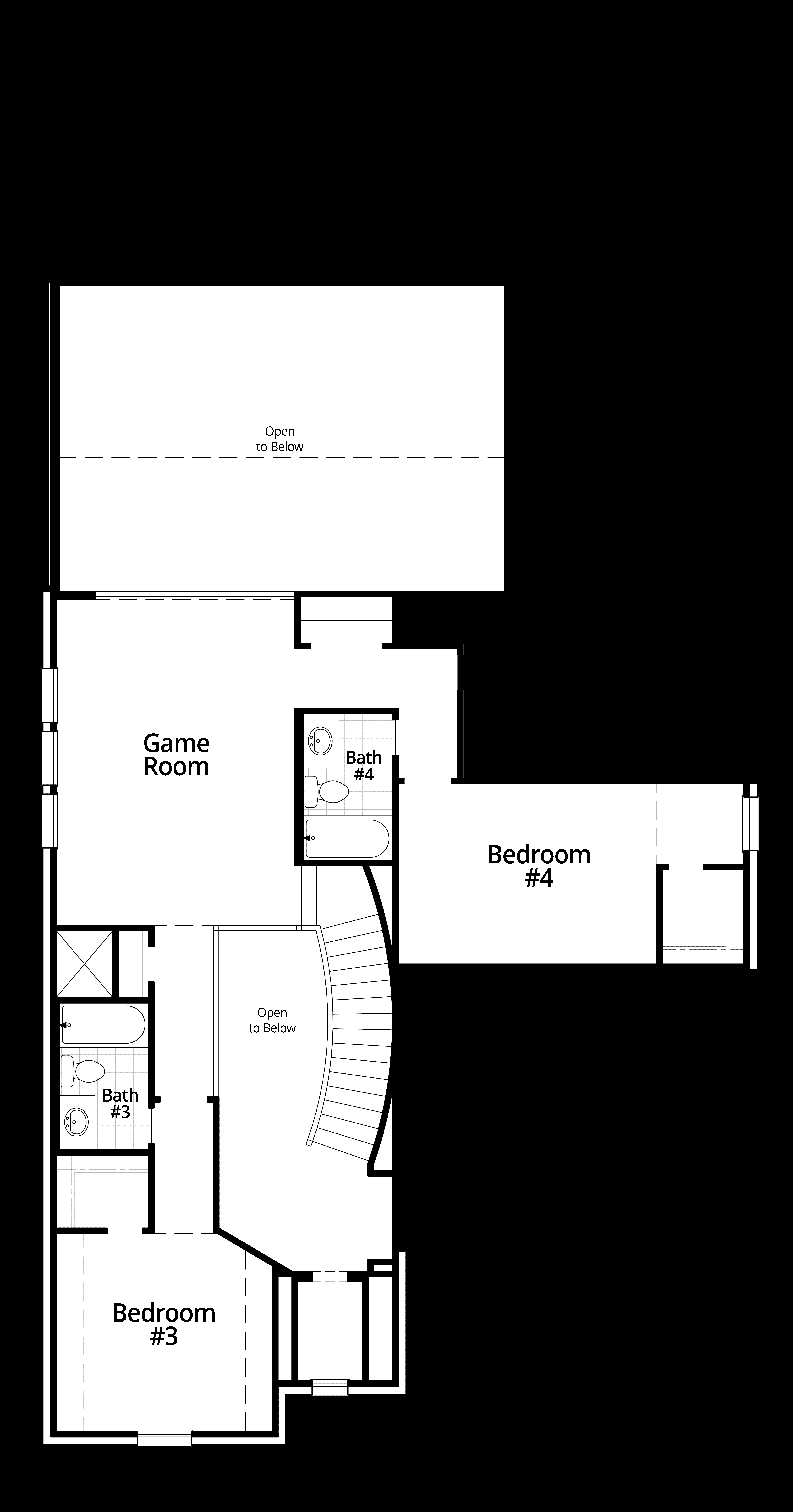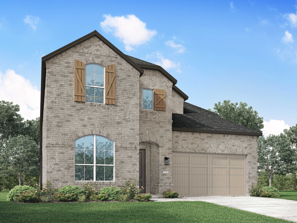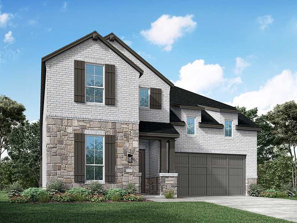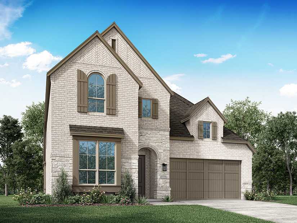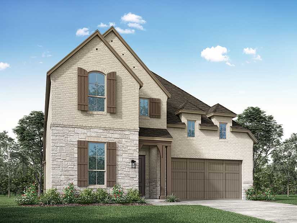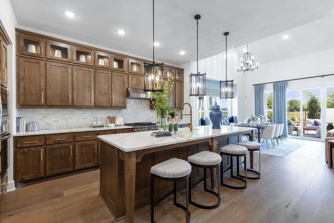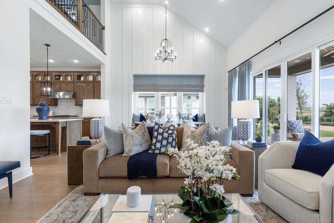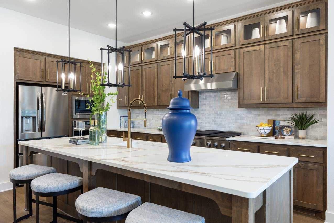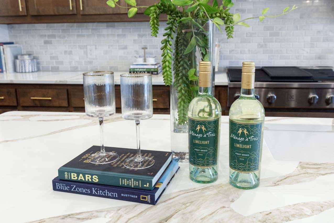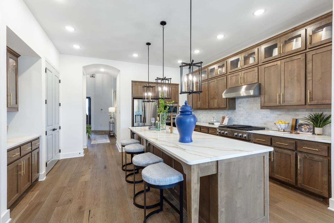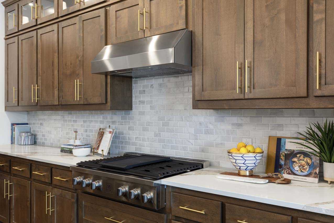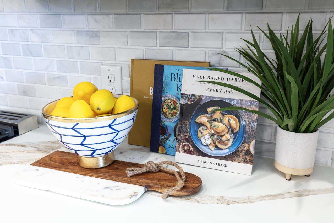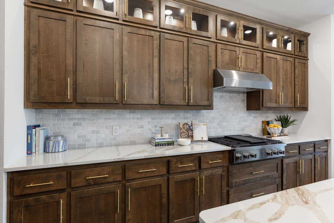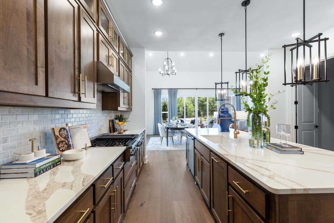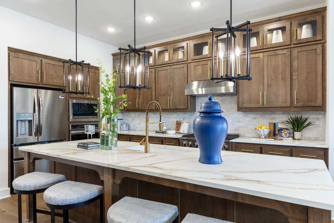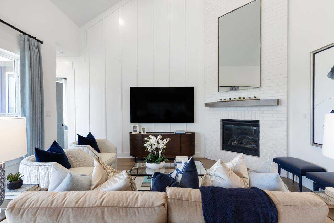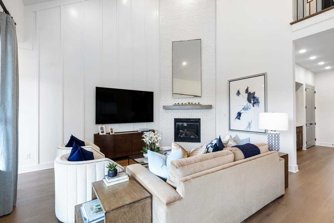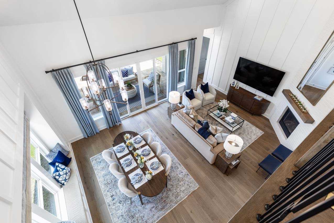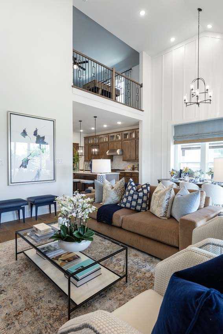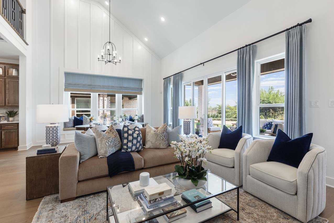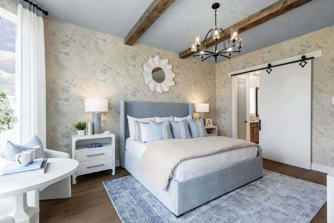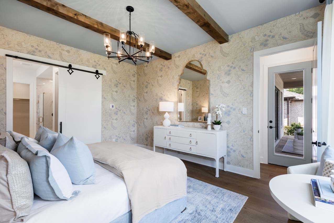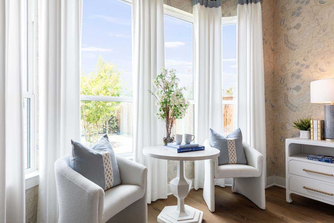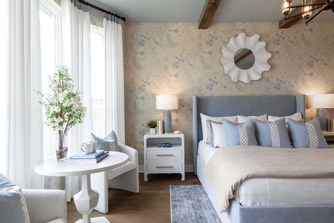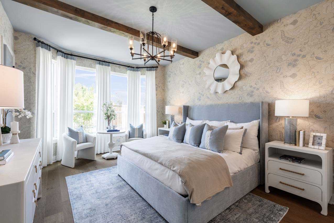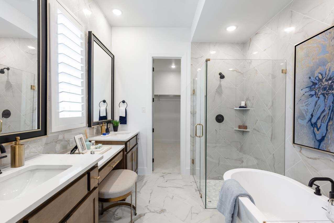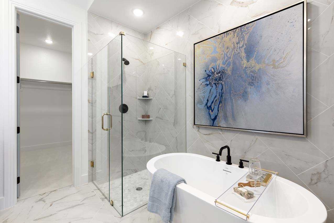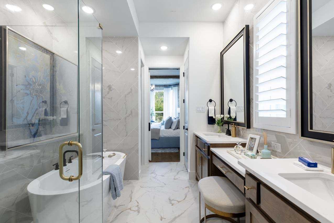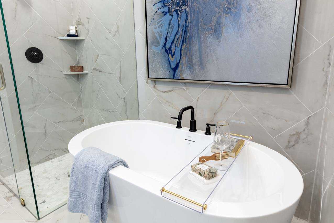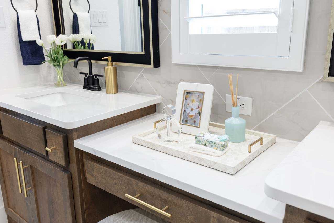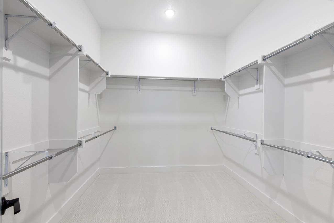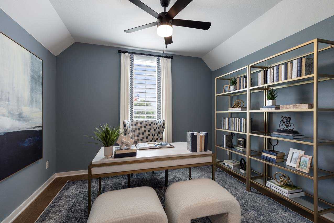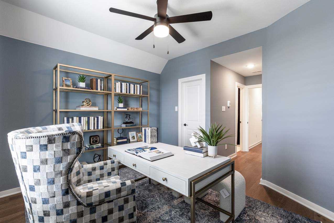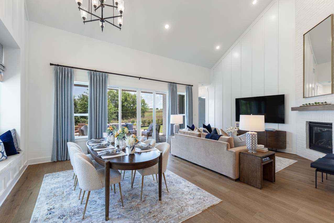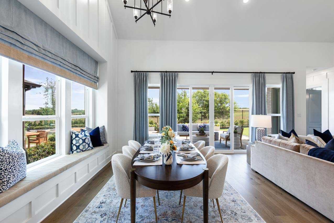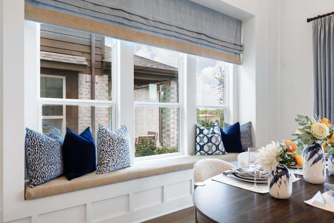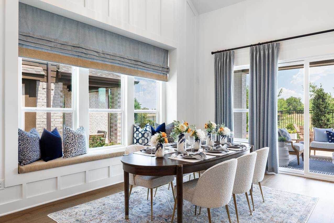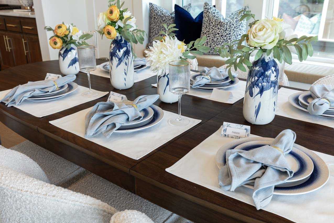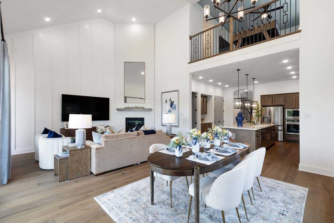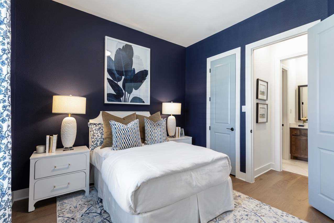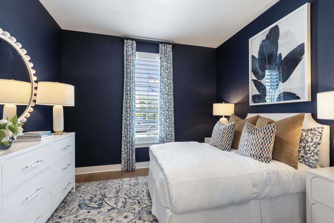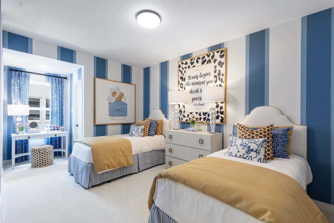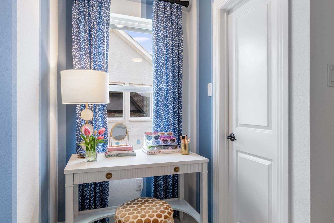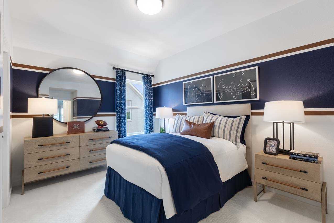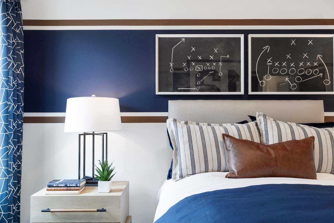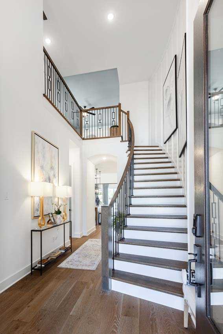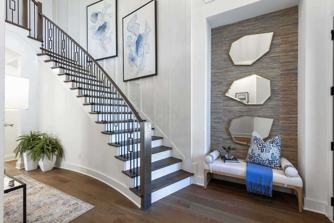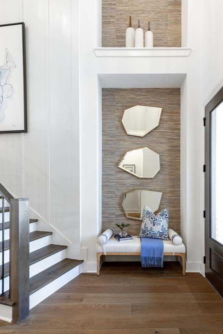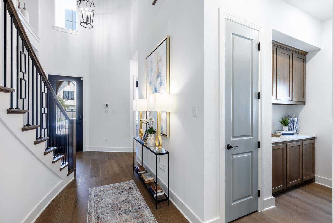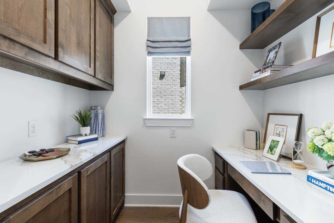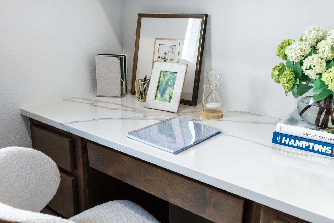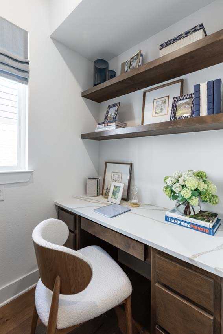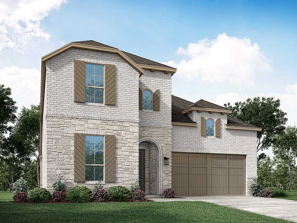Related Properties in This Community
| Name | Specs | Price |
|---|---|---|
 Plan Denton
Plan Denton
|
$448,990 | |
 Plan Monet
Plan Monet
|
$425,990 | |
 Plan Kingston
Plan Kingston
|
$468,990 | |
 Plan Davenport
Plan Davenport
|
$459,000 | |
 Plan Amberley
Plan Amberley
|
$435,990 | |
| Name | Specs | Price |
Plan Cambridge
Price from: $499,990Please call us for updated information!
YOU'VE GOT QUESTIONS?
REWOW () CAN HELP
Home Info of Plan Cambridge
Step inside the Cambridge. This stunning two-story 4-bedroom, 4-bathroom home with 2,960 square feet, provides ample room for comfortable luxury living. Inside, you find an inviting open-concept design that seamlessly connects the family, kitchen and dining areas, making it an entertainer's delight. Soaring ceilings in the family room connect with a game room loft that overlooks the space below. The primary bedroom features an ensuite bathroom for unwinding. An entertainment room off the kitchen is perfect for movie nights with friends or family. With parking spaces for 2 vehicles and gorgeous exterior brick, this house has it all. Don't miss out on this incredible opportunity.
Home Highlights for Plan Cambridge
Information last updated on July 11, 2025
- Price: $499,990
- 2982 Square Feet
- Status: Plan
- 4 Bedrooms
- 2 Garages
- Zip: 77523
- 4 Bathrooms
- 2 Stories
Living area included
- Dining Room
- Living Room
Plan Amenities included
- Primary Bedroom Downstairs
Community Info
Located in the heart of Mont Belvieu just minutes off the Grand Parkway, this new suburban mixed-use development and master planned community is envisioned as the next Texas hometown. Upon completion, Riceland will welcome approximately 4,500 families to a community rich in amenities. The centerpiece will be an energetic town center—Mont Belvieu’s new downtown. A hub of innovation, industry, educational excellence, and inspired living, Riceland will be a destination all its own.
Actual schools may vary. Contact the builder for more information.
Area Schools
-
Barbers Hill Independent School District
- Barbers Hill High School
Actual schools may vary. Contact the builder for more information.
Testimonials
"My husband and I have built several homes over the years, and this has been the least complicated process of any of them - especially taking into consideration this home is the biggest and had more detail done than the previous ones. We have been in this house for almost three years, and it has stood the test of time and severe weather."
BG and PG, Homeowners in Austin, TX
7/26/2017
