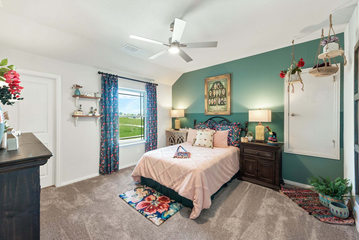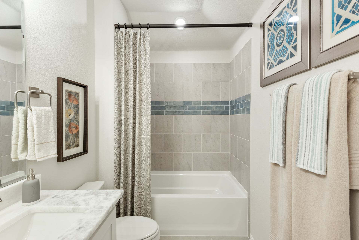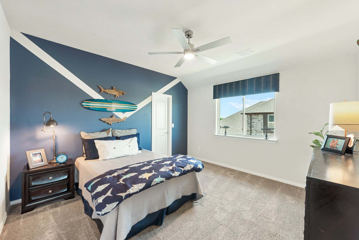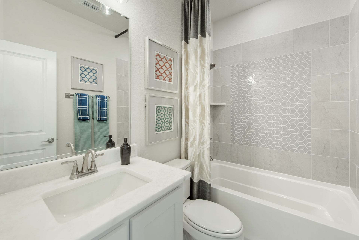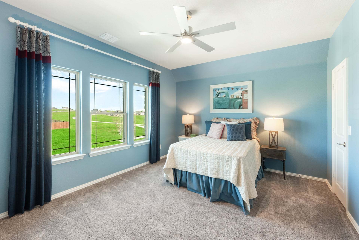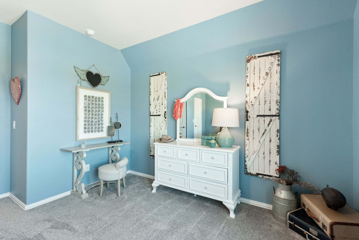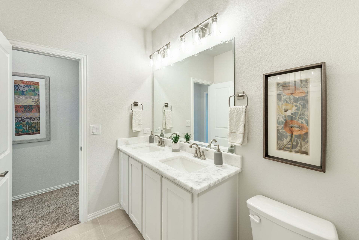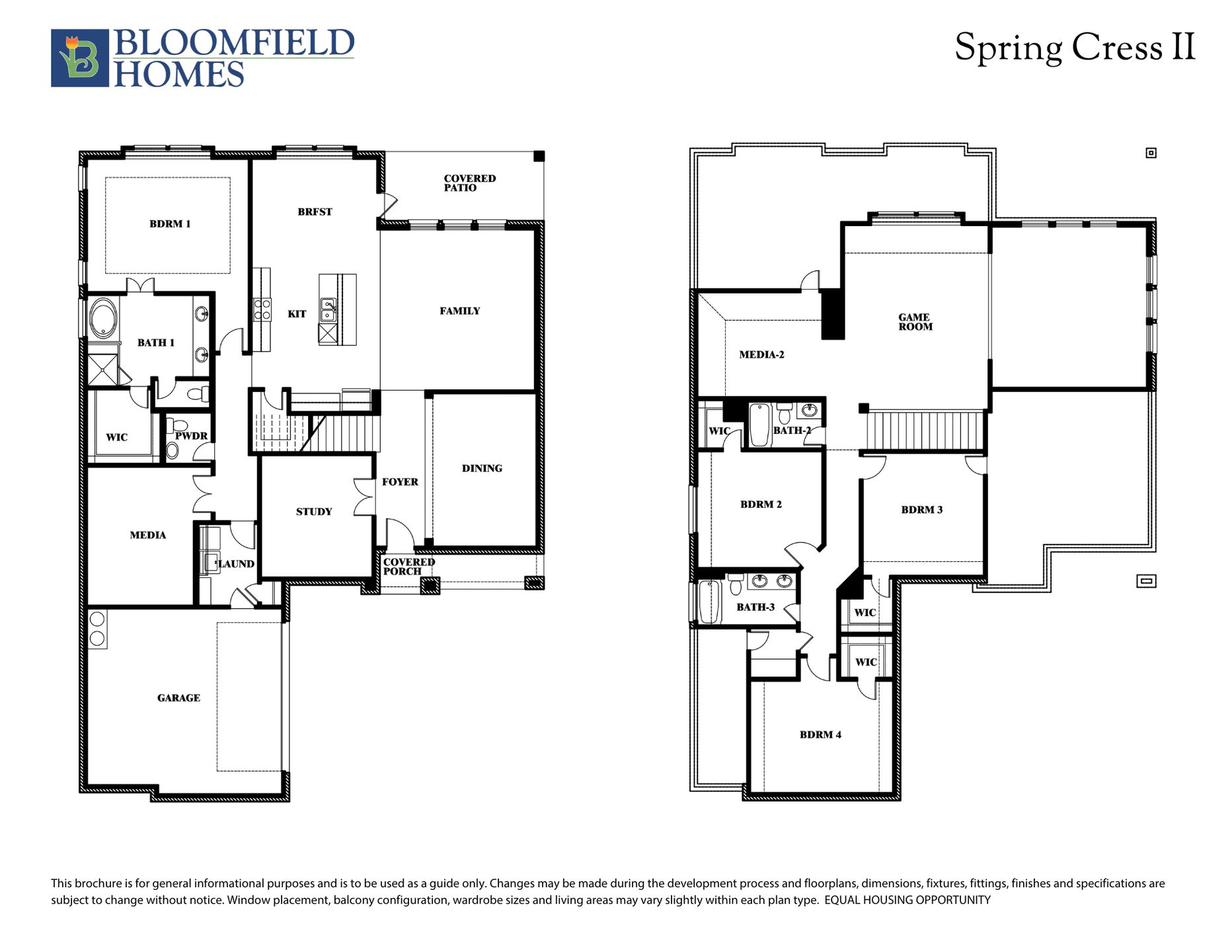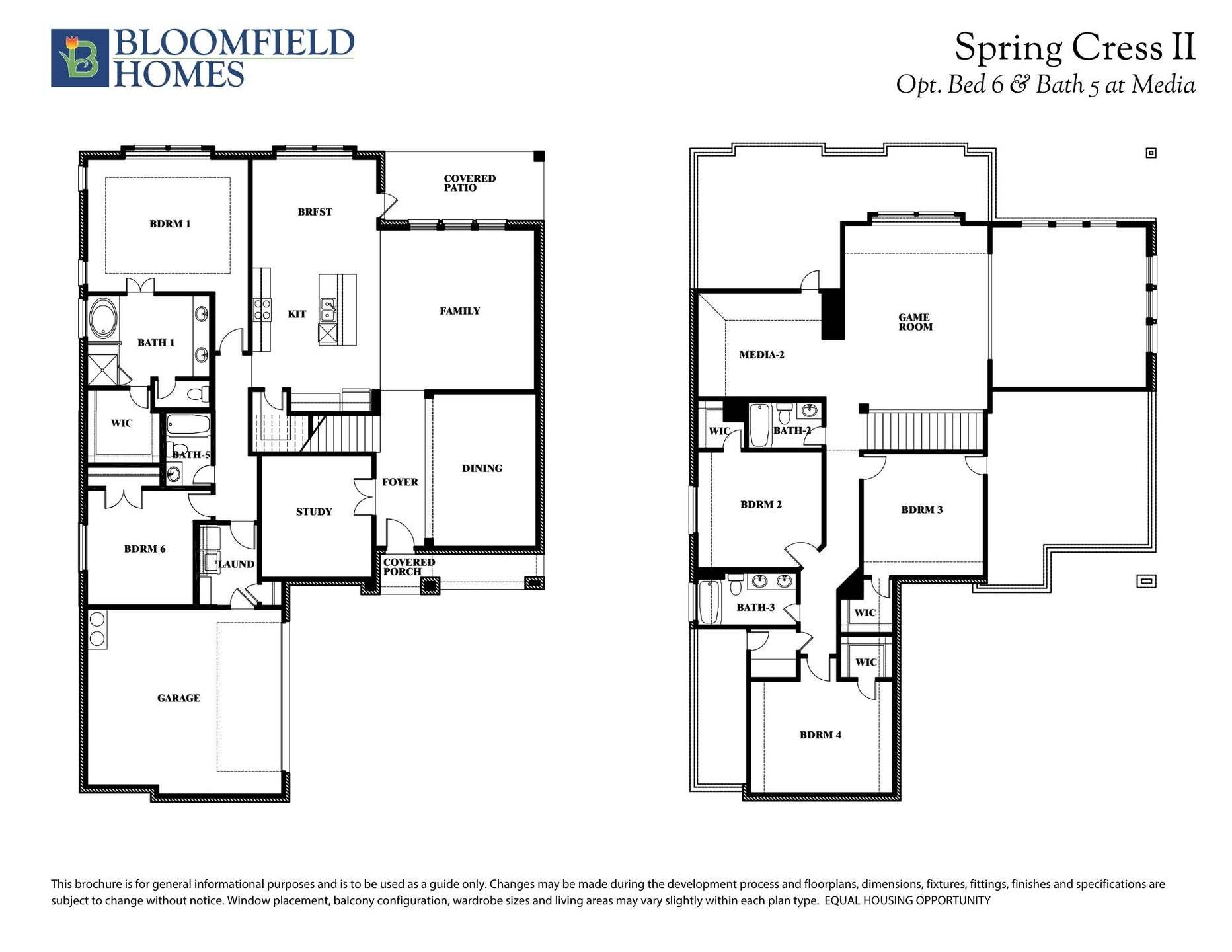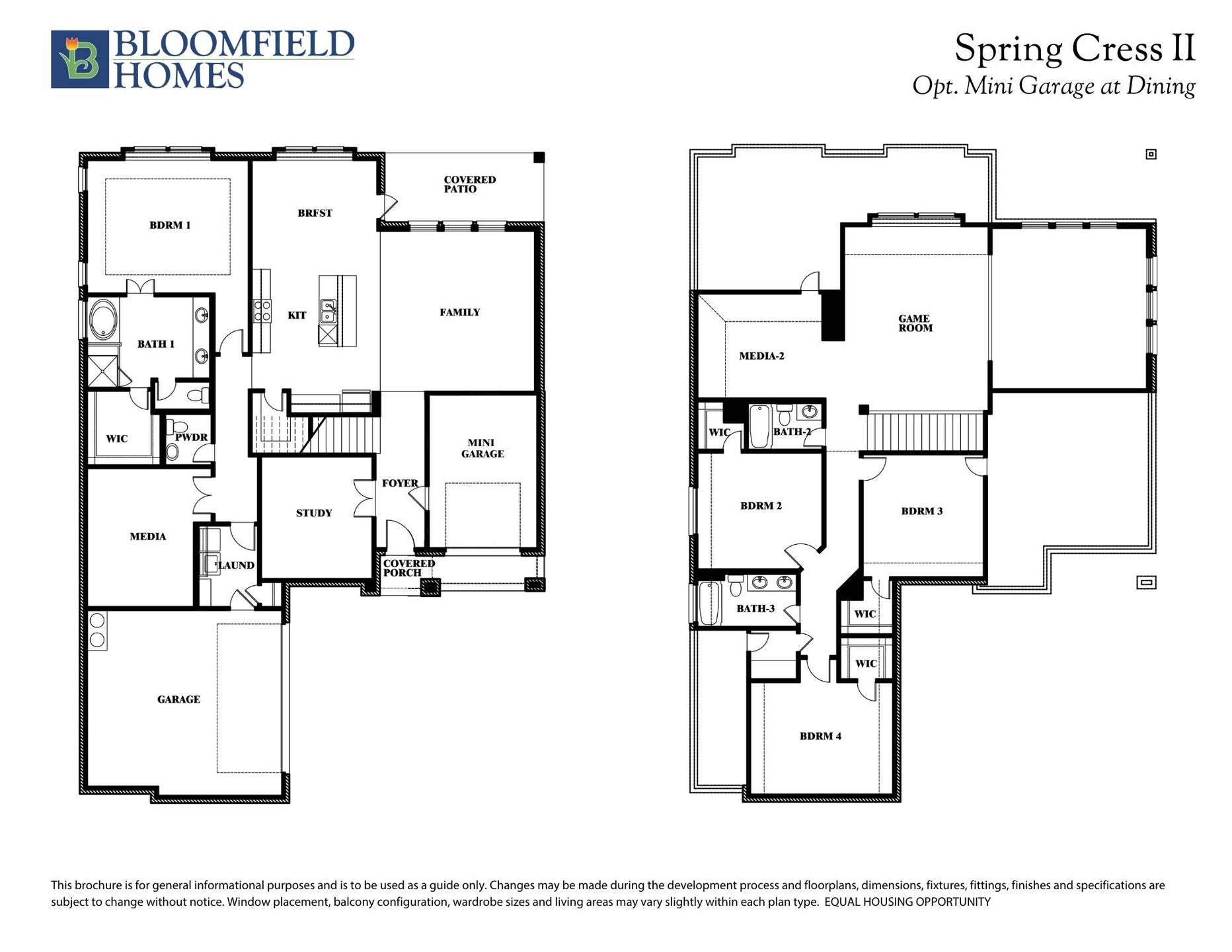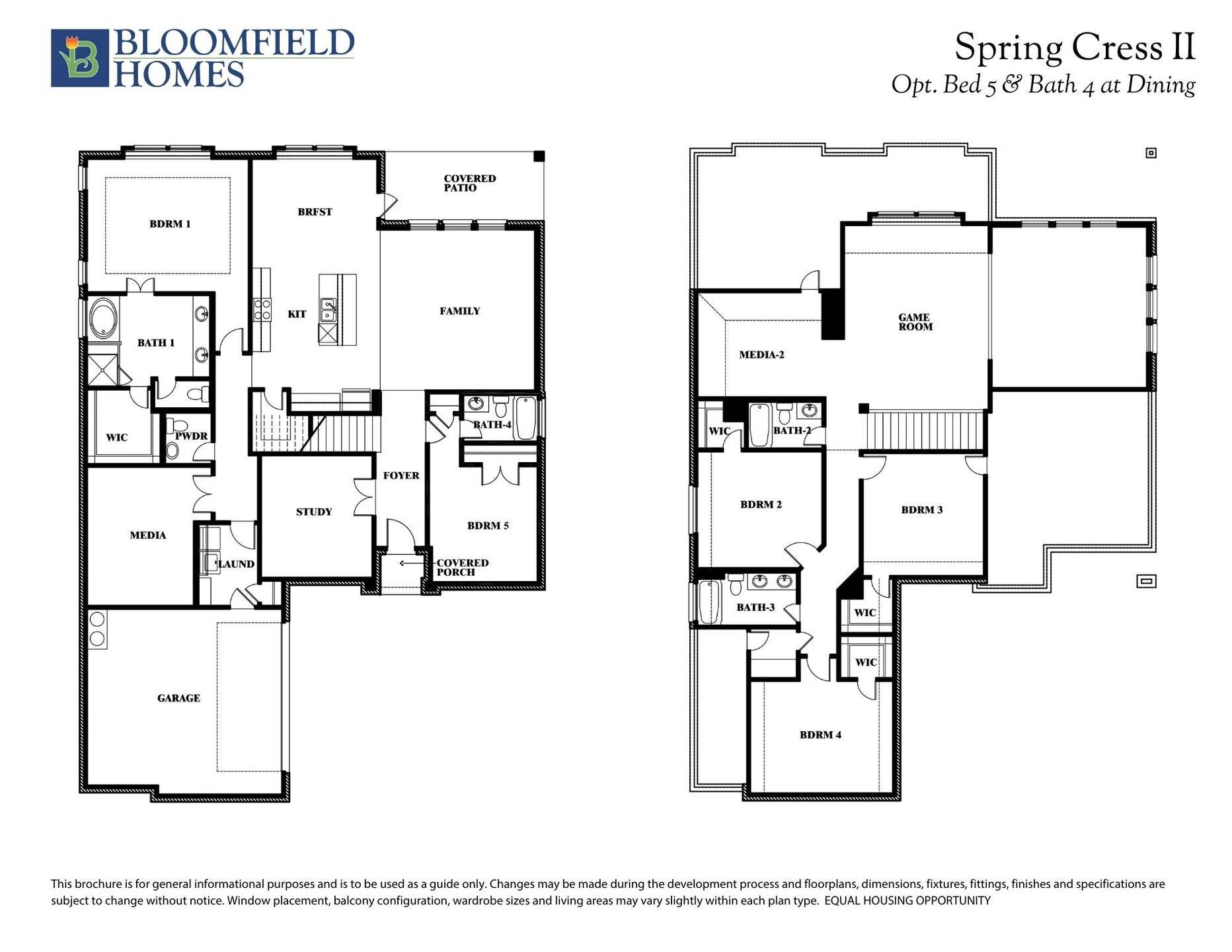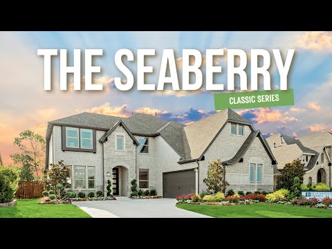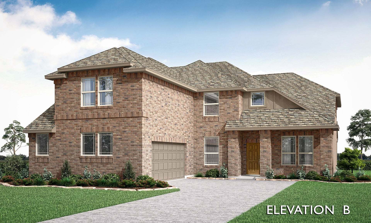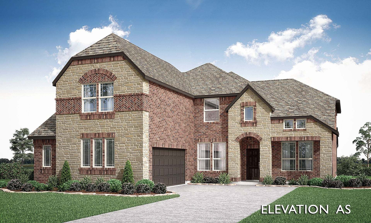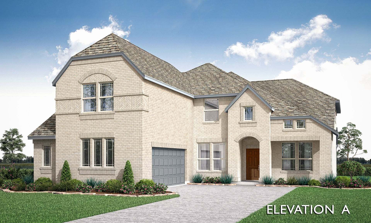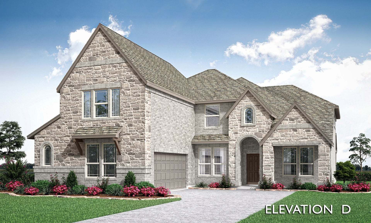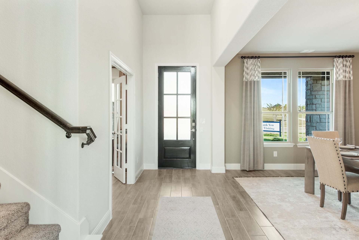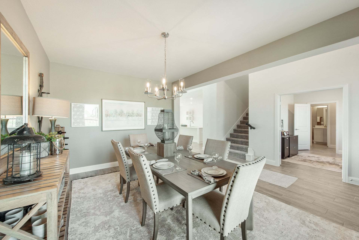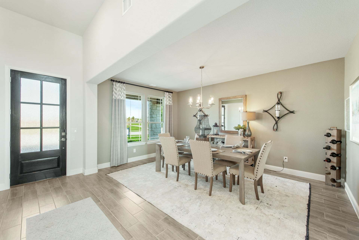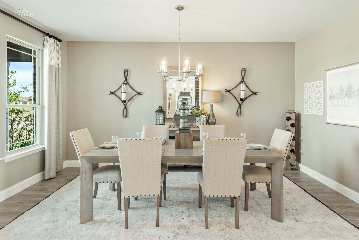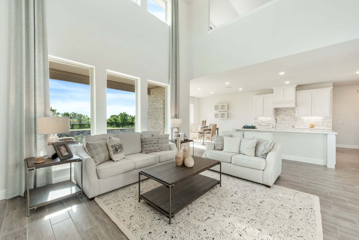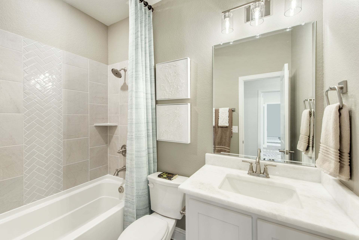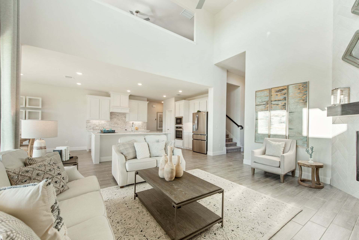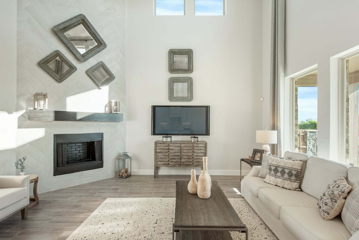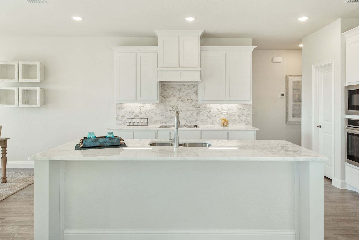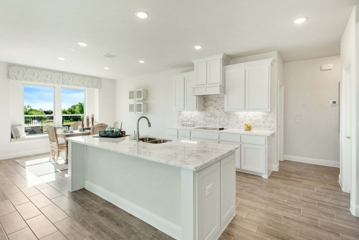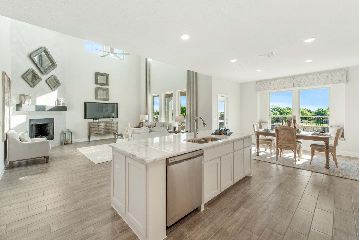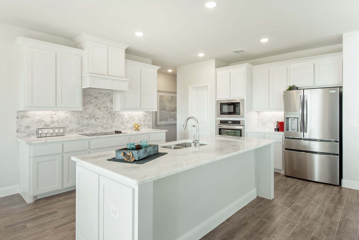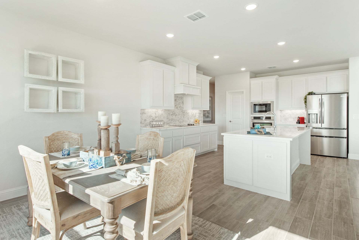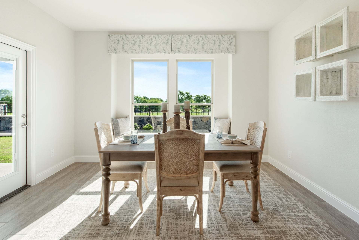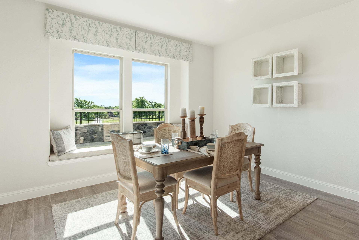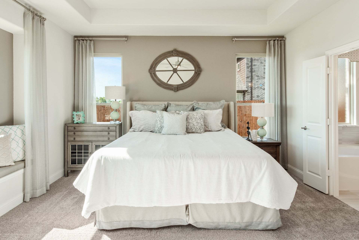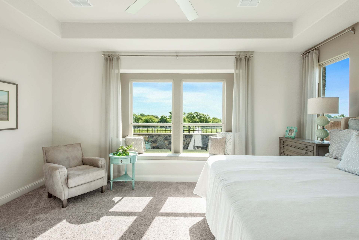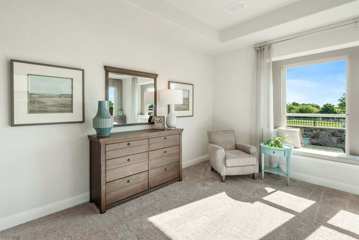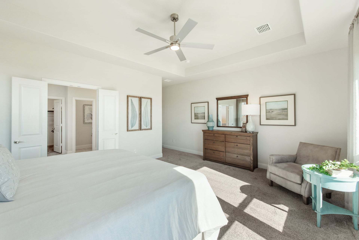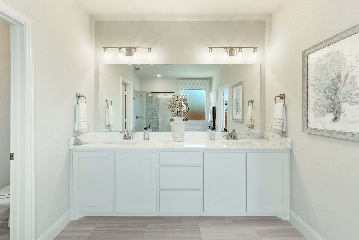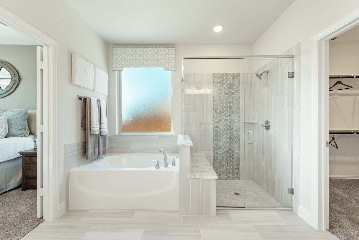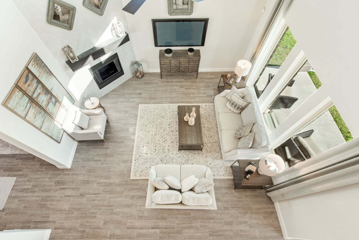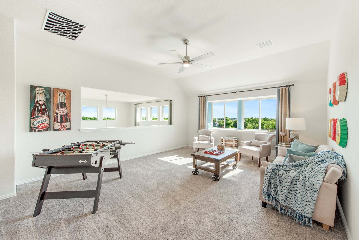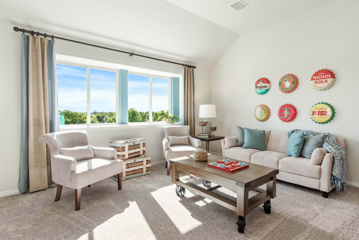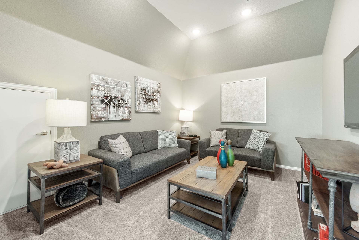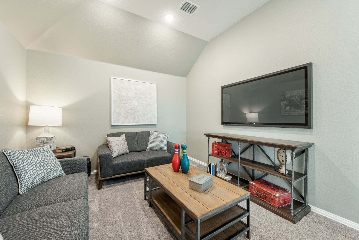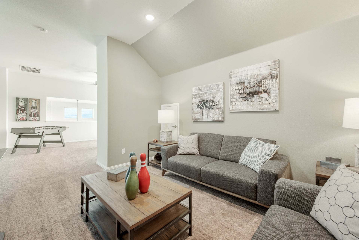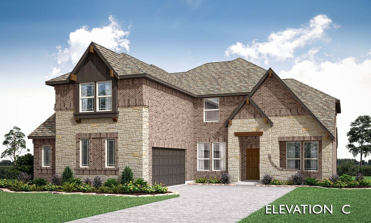Related Properties in This Community
| Name | Specs | Price |
|---|---|---|
 Seaberry
Seaberry
|
$560,990 | |
 Primrose
Primrose
|
$534,990 | |
 Bellflower III
Bellflower III
|
$605,990 | |
 Seaberry II
Seaberry II
|
$560,990 | |
 Rockcress
Rockcress
|
$518,990 | |
 Primrose II
Primrose II
|
$574,990 | |
 Cypress
Cypress
|
$435,990 | |
 Carolina
Carolina
|
$452,990 | |
 Dewberry II Side Entry
Dewberry II Side Entry
|
$573,990 | |
 Cypress II
Cypress II
|
$472,990 | |
 Bellflower IV
Bellflower IV
|
$628,990 | |
| Name | Specs | Price |
Spring Cress II
Price from: $639,233Please call us for updated information!
YOU'VE GOT QUESTIONS?
REWOW () CAN HELP
Home Info of Spring Cress II
The Spring Cress II by Bloomfield exudes luxury with an upgraded brick and stone facade, cedar garage doors, and a custom 8' front door that make a striking first impression, all beautifully situated on an interior lot with a fully bricked front porch that enhances its timeless curb appeal. This expansive two-story home offers 5 spacious bedrooms and 4 baths, including a well-appointed Primary Suite and a guest room conveniently located downstairs. A swing garage adds both charm and functionality, while L2 RevWood Laminate flooring extends through the first-floor main living areas, paired with L3 upgraded carpet for comfort and style. The soaring Family Room is anchored by a breathtaking Floor-to-Ceiling Fireplace with a cedar mantel, creating a warm and inviting atmosphere ideal for gatherings. The Deluxe Kitchen is a chef's dream, outfitted with sophisticated custom cabinetry, upgraded Quartz countertops, a sleek single bowl sink, undercabinet and pendant lighting for ambiance, pot and pan drawers beneath a rich wood vent hood, and all-electric stainless steel appliances including a Double Oven. A private Study enclosed with elegant dual doors provides a quiet retreat, while 8' interior doors on the first floor elevate the overall aesthetic and the nearby mud room adds everyday convenience. Upstairs, the Game and Media rooms offer endless entertainment, and thoughtful features like blinds, gutters, and a mix of Granite and Quartz surfaces throughout ensure both beauty...
Home Highlights for Spring Cress II
Information last updated on June 29, 2025
- Price: $639,233
- 3695 Square Feet
- Status: Under Construction
- 5 Bedrooms
- 2 Garages
- Zip: 76065
- 4 Bathrooms
- 2 Stories
- Move In Date August 2025
Plan Amenities included
- Primary Bedroom Downstairs
Community Info
Discover Ridgepoint, the 52-acre community nestled in the heart of Midlothian, Texas! If you're searching for an amazing blend of small-town charm and big-city convenience, look no further than Ridgepoint. Midlothian offers excellent schools, great shopping, and a peaceful living environment with easy access to major highways like Hwy 67 and Hwy 287. With 10 city parks and a full calendar of community events all year, you'll never run out of fun things to do. Bloomfield Homes offers our highly popular Classic Series floor plans, with Signature finishes, like an 8' front door and Deluxe Kitchen, all included in the base price. Ridgepoint residents can take advantage of fantastic community amenities like a pavilion and playground. Ready to make your home dreams a reality? Come home to Ridgepoint in Midlothian today!
Actual schools may vary. Contact the builder for more information.
Amenities
-
Community Services
- Playground
-
Local Area Amenities
- Greenbelt
Area Schools
-
Midlothian Independent School District
- Mt. Peak Elementary School
- Frank Seale Middle School
- Midlothian High School
Actual schools may vary. Contact the builder for more information.
