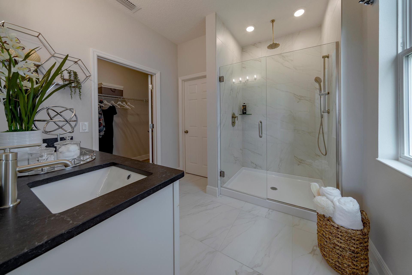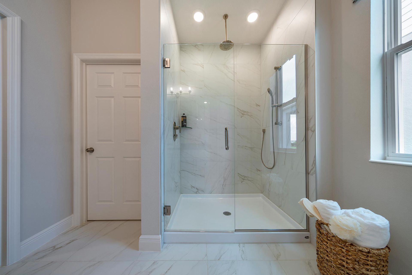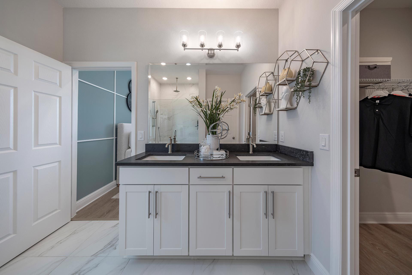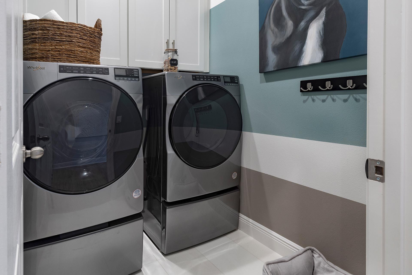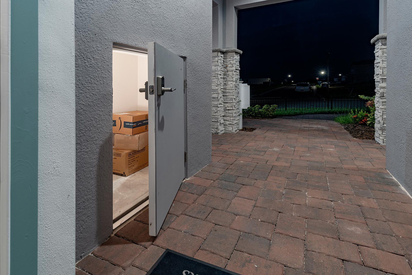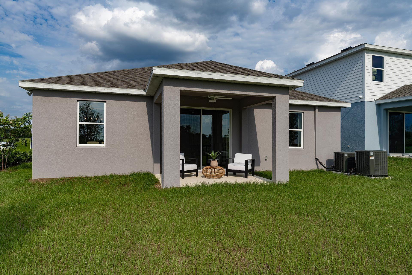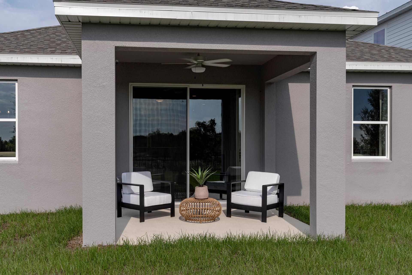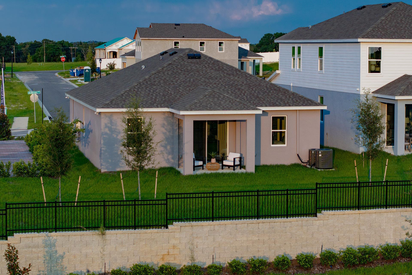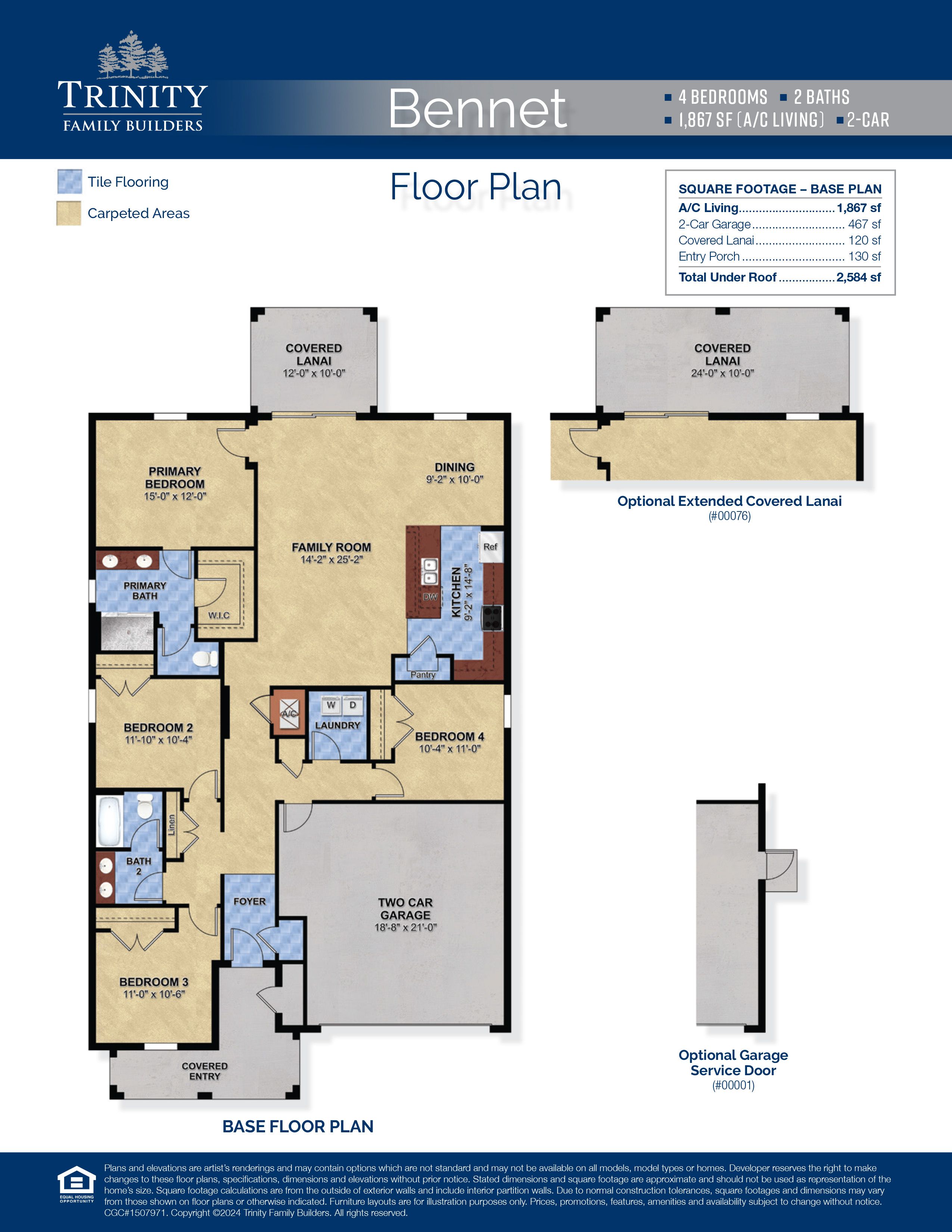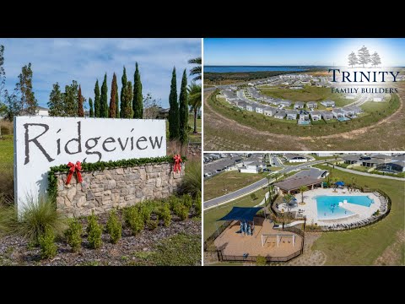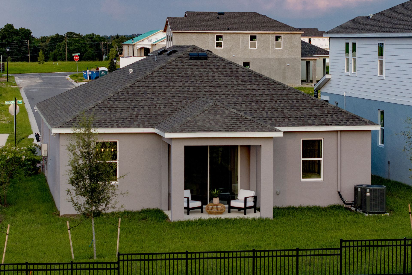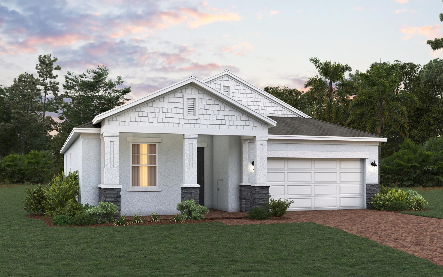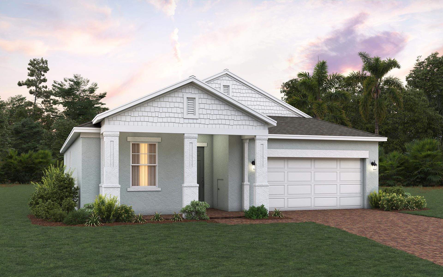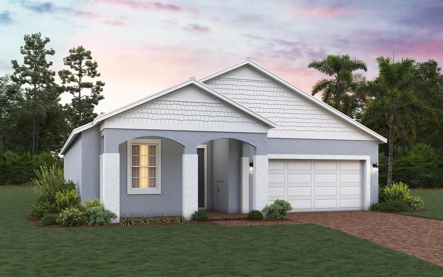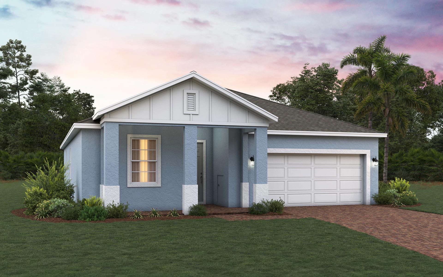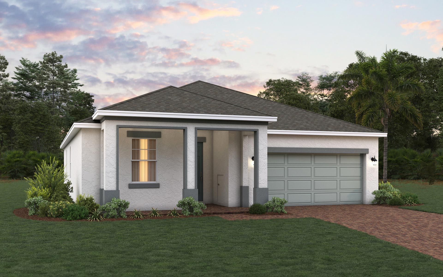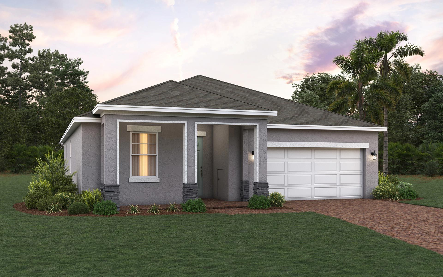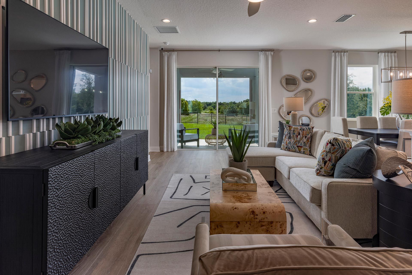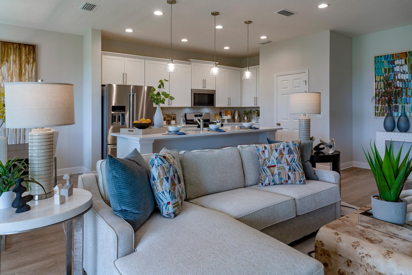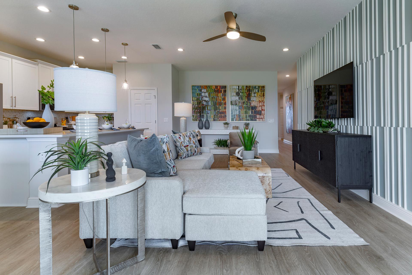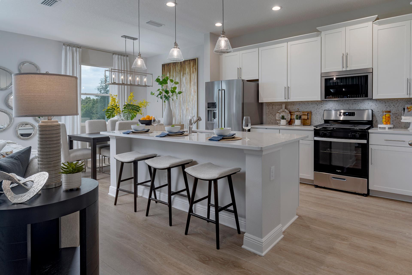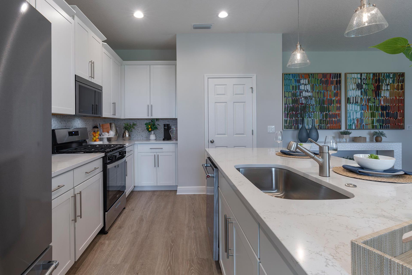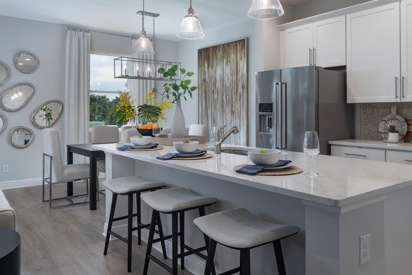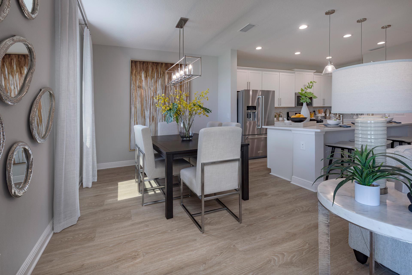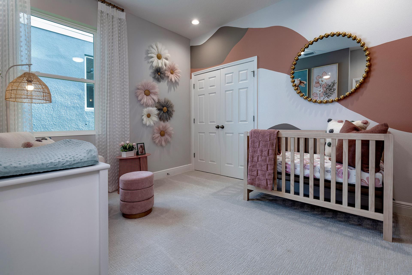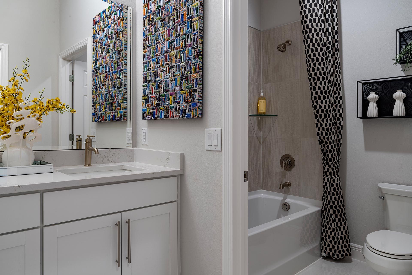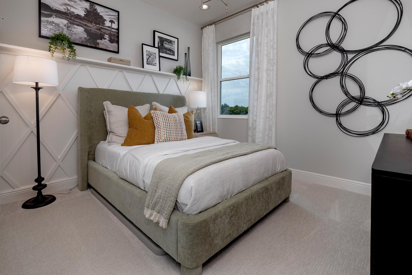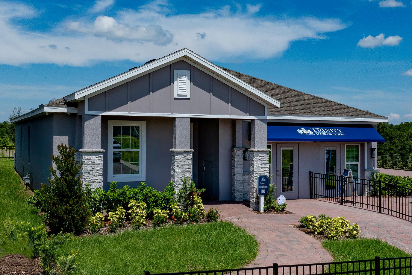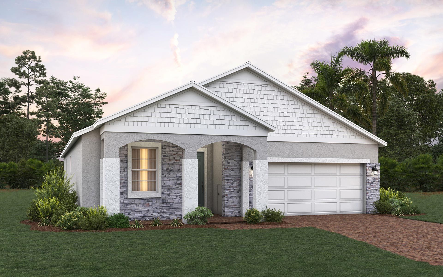Related Properties in This Community
| Name | Specs | Price |
|---|---|---|
 Wekiva
Wekiva
|
$524,999 | |
 Miles
Miles
|
$539,990 | |
 Sutton
Sutton
|
$584,990 | |
 Exbury Executive
Exbury Executive
|
$719,990 | |
 Emerson Executive
Emerson Executive
|
$649,990 | |
 DeLeon
DeLeon
|
$499,999 | |
 Selby Flex
Selby Flex
|
$519,990 | |
 Newcastle
Newcastle
|
$569,990 | |
 Gilchrist
Gilchrist
|
$514,999 | |
 Vero
Vero
|
$649,990 | |
 Sims
Sims
|
$599,999 | |
 Palmer Executive
Palmer Executive
|
$749,990 | |
 Kensington Flex
Kensington Flex
|
$519,990 | |
 Wilshire
Wilshire
|
$659,990 | |
 Sebastian
Sebastian
|
$509,990 | |
 Sanibel
Sanibel
|
$489,990 | |
 Lopez
Lopez
|
$589,999 | |
 Hayden
Hayden
|
$574,999 | |
 Alexander
Alexander
|
$504,999 | |
 Wilshire Plan
Wilshire Plan
|
5 BR | 3 BA | | 3,198 SQ FT | $543,999 |
 Wilshire Executive Plan
Wilshire Executive Plan
|
5 BR | 3 BA | | 3,198 SQ FT | $580,999 |
 Vero Plan
Vero Plan
|
4 BR | 2.5 BA | | 2,903 SQ FT | $528,999 |
 Selby Flex Plan
Selby Flex Plan
|
4 BR | 2 BA | | 1,819 SQ FT | $483,999 |
 Sebastian Plan
Sebastian Plan
|
4 BR | 2.5 BA | | 2,536 SQ FT | $508,999 |
 Sanibel Plan
Sanibel Plan
|
4 BR | 2.5 BA | | 2,257 SQ FT | $488,999 |
 Palmer Executive Plan
Palmer Executive Plan
|
5 BR | 3.5 BA | | 4,417 SQ FT | $640,999 |
 Osceola Executive Plan
Osceola Executive Plan
|
5 BR | 3.5 BA | | 3,899 SQ FT | $620,999 |
 Newcastle Plan
Newcastle Plan
|
4 BR | 2.5 BA | | 2,560 SQ FT | $523,999 |
 Miles Plan
Miles Plan
|
4 BR | 3 BA | | 2,105 SQ FT | $501,999 |
 Kensington Flex Plan
Kensington Flex Plan
|
4 BR | 2 BA | | 2,103 SQ FT | $498,999 |
 Gasparilla Plan
Gasparilla Plan
|
4 BR | 2.5 BA | | 2,182 SQ FT | $478,999 |
 Exbury Executive Plan
Exbury Executive Plan
|
5 BR | 3.5 BA | | 3,800 SQ FT | $610,999 |
 Emerson Executive Plan
Emerson Executive Plan
|
4 BR | 2 BA | | 2,291 SQ FT | $540,999 |
 7620 Syracuse Drive (Emerson Executive)
7620 Syracuse Drive (Emerson Executive)
|
4 BR | 2 BA | 3 GR | 2,291 SQ FT | $594,074 |
 Whitestone Plan
Whitestone Plan
|
4 BR | 2.5 BA | 2 GR | 2,894 SQ FT | $470,990 |
 Tybee Plan
Tybee Plan
|
5 BR | 3 BA | 2 GR | 2,615 SQ FT | $440,990 |
 Tower Plan
Tower Plan
|
4 BR | 2.5 BA | 2 GR | 2,386 SQ FT | $450,990 |
 McNair Plan
McNair Plan
|
4 BR | 3 BA | 2 GR | 2,207 SQ FT | $420,990 |
 Highgate Plan
Highgate Plan
|
4 BR | 2 BA | 2 GR | 1,850 SQ FT | $420,990 |
 Hamden Plan
Hamden Plan
|
3 BR | 2.5 BA | 2 GR | 1,822 SQ FT | $400,990 |
 Daniel Plan
Daniel Plan
|
4 BR | 2 BA | 2 GR | 1,580 SQ FT | $397,990 |
 Bryce Plan
Bryce Plan
|
3 BR | 2 BA | 2 GR | 1,256 SQ FT | $370,990 |
 Brookwood Plan
Brookwood Plan
|
3 BR | 2 BA | 2 GR | 1,447 SQ FT | $387,990 |
 Spruce Plan
Spruce Plan
|
3 BR | 2 BA | 2 GR | 1,296 SQ FT | $435,990 |
 Elm Plan
Elm Plan
|
5 BR | 2.5 BA | 2 GR | 2,203 SQ FT | $203,490 |
 Cedar Plan
Cedar Plan
|
4 BR | 2.5 BA | 2 GR | 1,903 SQ FT | $404,990 |
 Birch Plan
Birch Plan
|
4 BR | 2.5 BA | 2 GR | 1,680 SQ FT | $183,490 |
 Aspen Plan
Aspen Plan
|
3 BR | 2.5 BA | 2 GR | 1,440 SQ FT | $169,490 |
| Name | Specs | Price |
Bennet
Price from: $522,999
YOU'VE GOT QUESTIONS?
REWOW () CAN HELP
Home Info of Bennet
Introducing the Bennet, an exquisite single-story new home plan by Trinity Family Builders designed to elevate modern living. Boasting 4 bedrooms and 2 full baths within its spacious 1867 square feet of air-conditioned comfort, this home effortlessly merges functionality with luxury. Standout features include the exclusive Trinity Package Place, a built-in outdoor storage area equipped with a secure delivery door and electronic keypad lock, ensuring convenience and peace of mind. The heart of the home lies in its expansive kitchen, seamlessly flowing into the family and dining rooms, perfect for both daily living and entertaining. The large primary bedroom is a retreat in itself, complete with a walk-in closet and a luxurious Trinity Luxury Retreat Shower in the ensuite bath. Outdoor living is equally impressive, with a large covered porch in the front and a covered lanai in the back, providing ample space to enjoy the Florida lifestyle in style and comfort. Welcome home to the Bennet, where every detail is crafted with your utmost satisfaction in mind.
Home Highlights for Bennet
Information last checked by REWOW: May 06, 2025
- Price from: $522,999
- 1867 Square Feet
- Status: Plan
- 4 Bedrooms
- 2 Garages
- Zip: 34714
- 2 Bathrooms
- 1 Story
Living area included
- Dining Room
- Family Room
Plan Amenities included
- Primary Bedroom Upstairs
Community Info
Welcome to Ridgeview, Trinity Family Builders' newest and most exciting community nestled in the picturesque beauty of Clermont, FL. Ideal for families who revel in the great outdoors and lead active lifestyles, Ridgeview offers a haven for those who enjoy boating, biking, hiking, fishing, camping, and more. Conveniently located across from Lake Louisa State Park, residents have easy access to recreational activities and stunning natural landscapes, including lush rolling hills and gorgeous lakes. The community boasts the perfect blend of tranquility and accessibility, with nearby shopping, attractions, and restaurants. Ridgeview is not just a place to live; it's a lifestyle. The community features state-of-the-art, innovative new home floor plans designed to complement modern living. Residents will enjoy a range of amenities, including a resort-style pool and cabana, and playground, fostering a sense of community and relaxation. Trinity Family Builder's commitment to excellence is evident in every detail, from the Trinity Triple Advantage—providing security, serenity, and sustainability—to the Trinity Package Place ensuring the safety of all package deliveries. Energy efficiency is a top priority with R-38 insulation and Energy-Star appliances, saving homeowners money while reducing their environmental footprint. The luxurious primary shower in Trinity Family Builder's homes adds a touch of indulgence, creating a truly elevated living experience at Ridgeview. Welcome home to a community that embodies the essence of modern living amid the natural splendor of Central Florida.
Actual schools may vary. Contact the builder for more information.
Amenities
-
Health & Fitness
- Pool
- RESORT-STYLE SWIMMING POOL & CABANA
-
Community Services
- Nearby restaurants, movie theaters, shopping (JCPenny, Ross, TJ Maxx), hair salons, barber shops, coffee shops, nail salons, farmers markets (Cagan Crossing Farmers Market), grocery store (Publix), and fitness centers (Orange Theory).
- Nearby clinics (MD Now Urgent Care - Clermont), hospitals (Orlando Health Horizon West Hospital), and more specialties.
- Playground
- Park
- Community Center
-
Local Area Amenities
- Views
- ACROSS FROM LAKE LOUISA STATE PARK
- NEARBY OLYMPUS SPORTS COMPLEX
- OUTSTANDING CENTRAL LOCATION
-
Social Activities
- Club House
- SHADED PLAYGROUND
Area Schools
-
Lake County School District
- Windy Hill Middle School
Actual schools may vary. Contact the builder for more information.
Testimonials
"Trinity Family Builders will exceed all expectations! From start to finish, their generations of expertise shines through, resulting in an exceptional home. Their attention to detail & commitment to customer service truly sets them apart. As a Realtor with 20 years experience, I highly recommend Trinity Family Builders to anyone seeking top-notch quality & service in their new construction home."
Karen Sigler Ott
5/21/2024
