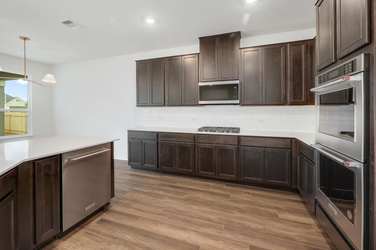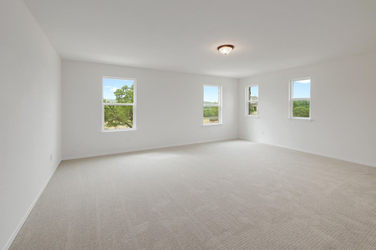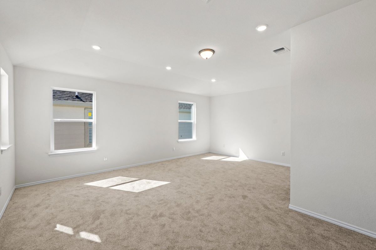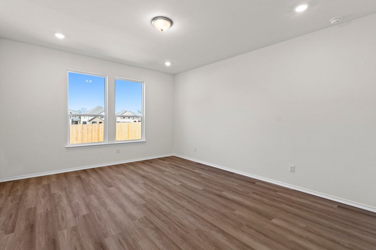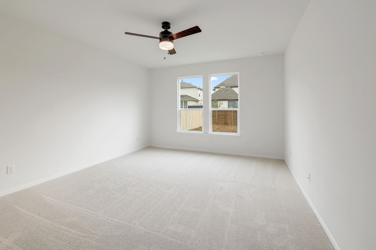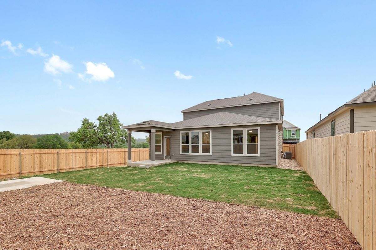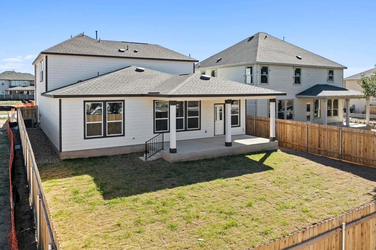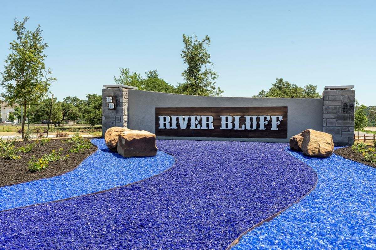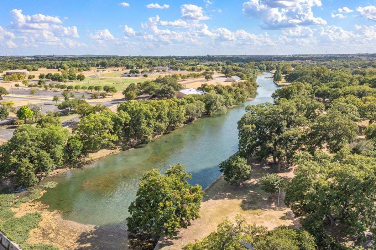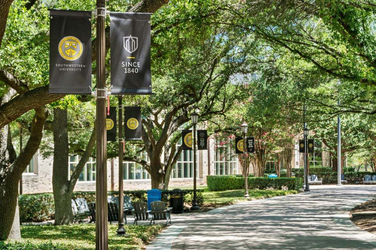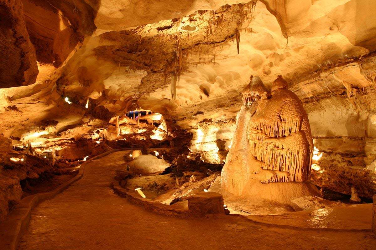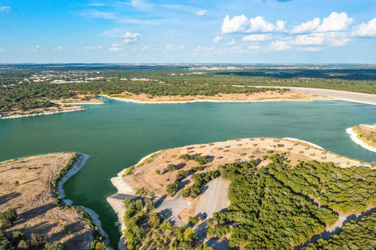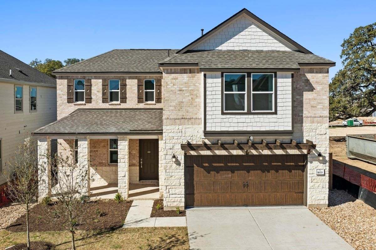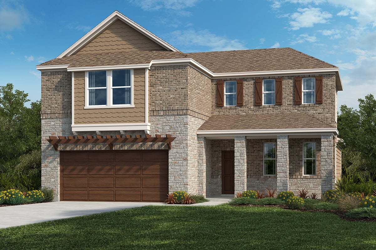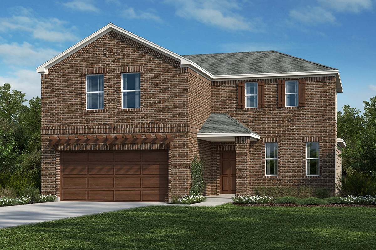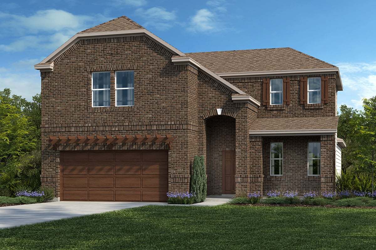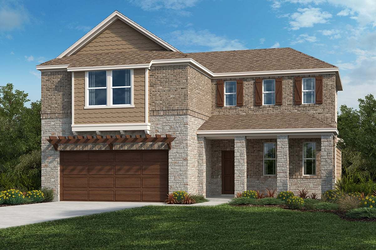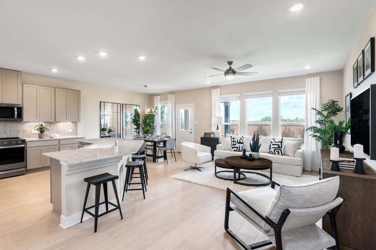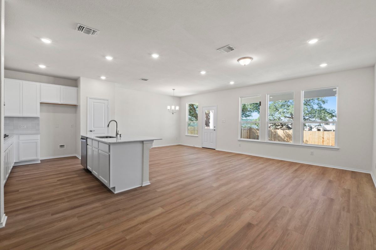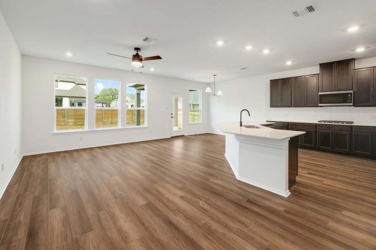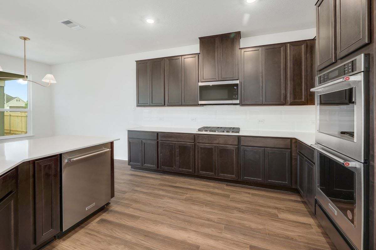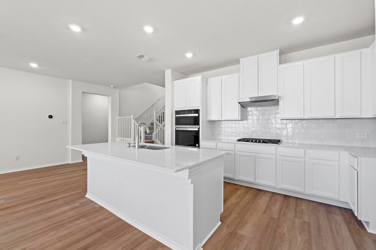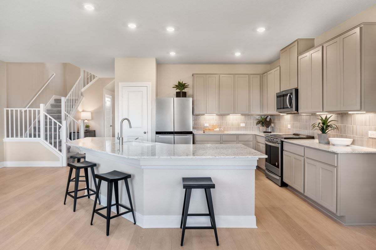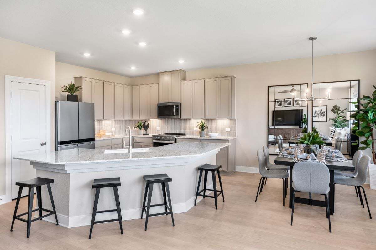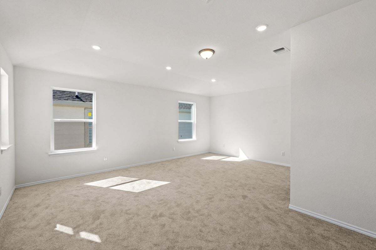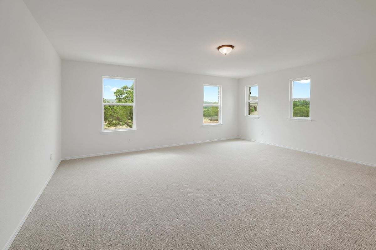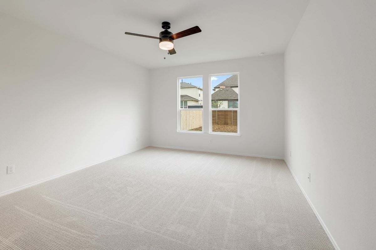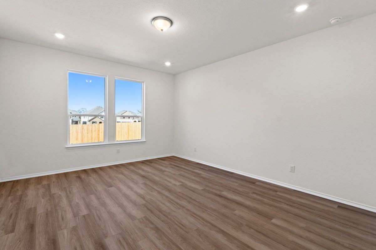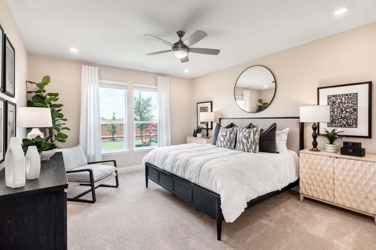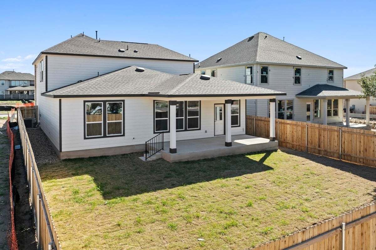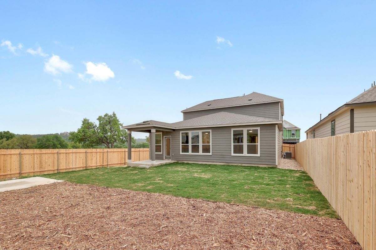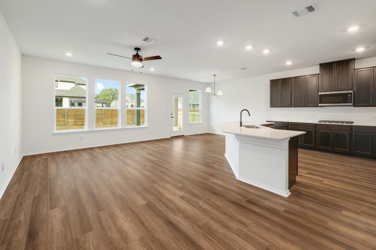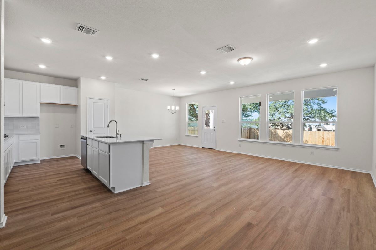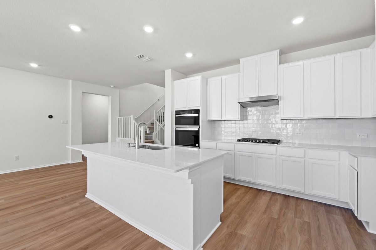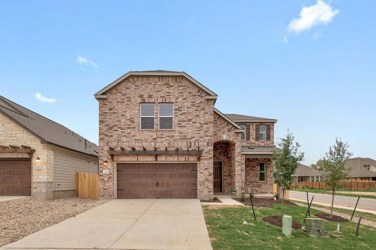Related Properties in This Community
| Name | Specs | Price |
|---|---|---|
 Plan 3474
Plan 3474
|
$507,441 | |
 Plan 2381
Plan 2381
|
$378,995 | |
 Plan 2200
Plan 2200
|
$369,995 | |
 Plan 1792
Plan 1792
|
$335,995 | |
 Plan 2783
Plan 2783
|
$402,995 | |
 Plan 2003
Plan 2003
|
$349,995 | |
 Plan 2980
Plan 2980
|
$418,995 | |
 Plan 2880
Plan 2880
|
$450,082 | |
 Plan 2429 Modeled
Plan 2429 Modeled
|
$380,995 | |
 Plan 2088
Plan 2088
|
$412,972 | |
 Plan 1964
Plan 1964
|
$405,465 | |
| Name | Specs | Price |
Plan 2500
Price from: $442,374Please call us for updated information!
YOU'VE GOT QUESTIONS?
REWOW () CAN HELP
Home Info of Plan 2500
Experience contemporary living in this beautiful, two-story home, which showcases an open floor plan with luxury vinyl plank flooring throughout first floor. A spacious great room is ideal for entertaining. The well-appointed kitchen boasts flat-panel upper cabinets, Silestone countertops in Pearl Jasmine, sleek tile backsplash and a gas cooktop. Retreat to the first-floor primary bedroom, which features a connecting bath that offers a dual-sink vanity and luxurious walk-in shower. Upstairs, a versatile game room awaits. Enjoy the comfort of plush carpeting at game room and upstairs bedrooms. Additional highlights include an ecobee3 Lite smart thermostat, Sherwin-Williams interior paint and modern Moen fixtures. Relax outdoors on the covered back patio. See sales counselor for approximate timing required for move-in ready homes.
Home Highlights for Plan 2500
Information last updated on June 27, 2025
- Price: $442,374
- 2500 Square Feet
- Status: Completed
- 5 Bedrooms
- 2 Garages
- Zip: 78641
- 4.5 Bathrooms
- 2 Stories
- Move In Date December 2024
Living area included
- Living Room
Community Info
* Commuter friendly; easy access to IH-35, Hwy. 29, Hwy. 183 and Ronald Reagan Blvd. * Convenient to Garey Park and Southwest Williamson County Regional Park * Shopping and dining nearby at 1890 Ranch, Bar W Marketplace and The Parke Shopping Center * Zoned for Liberty Hill ISD schools * Near entertainment at H-E-B® Center at Cedar Park * Close to outdoor recreation along the San Gabriel River * Close to family friendly parks * Great shopping nearby * Hiking trails * Near entertainment and leisure * Near beautiful lakes * Outdoor recreation nearby
Actual schools may vary. Contact the builder for more information.
Area Schools
-
Liberty Hill Independent School District
- Bar W Elementary School
- Rancho Sienna Elementary School
- Liberty Hill Middle School
- Liberty Hill High School
Actual schools may vary. Contact the builder for more information.
