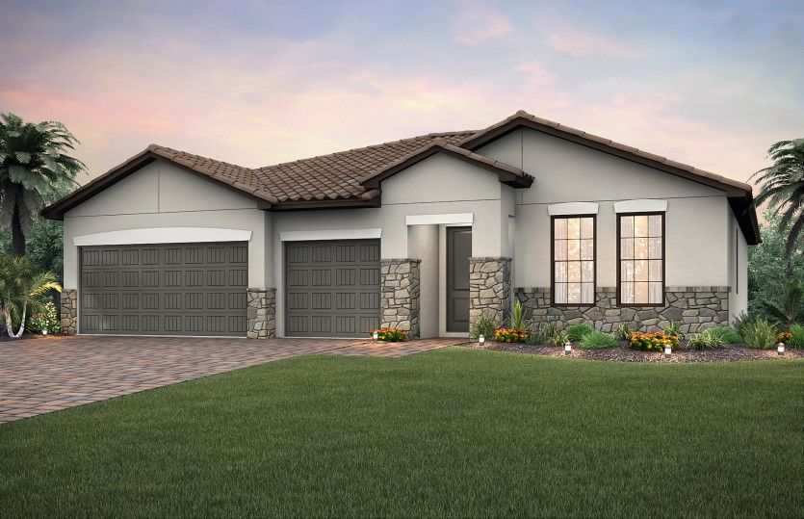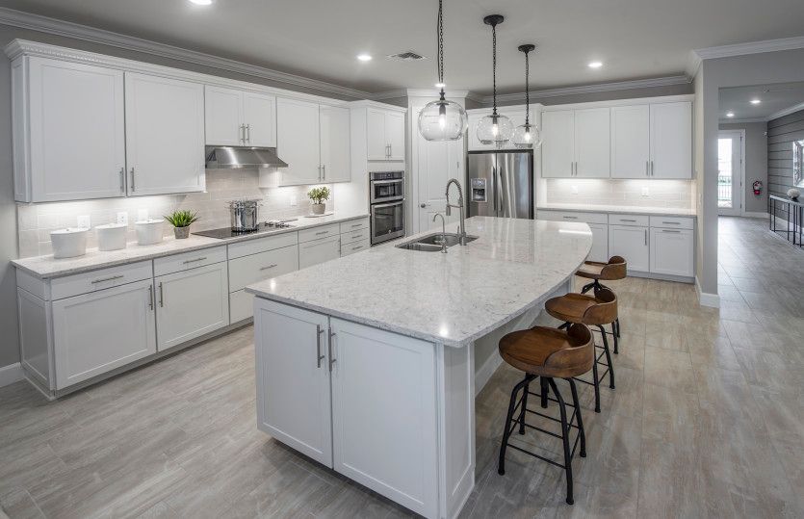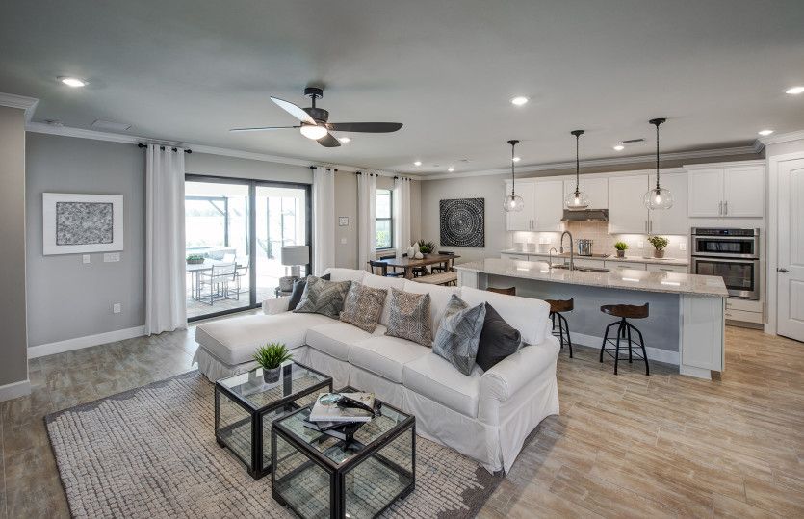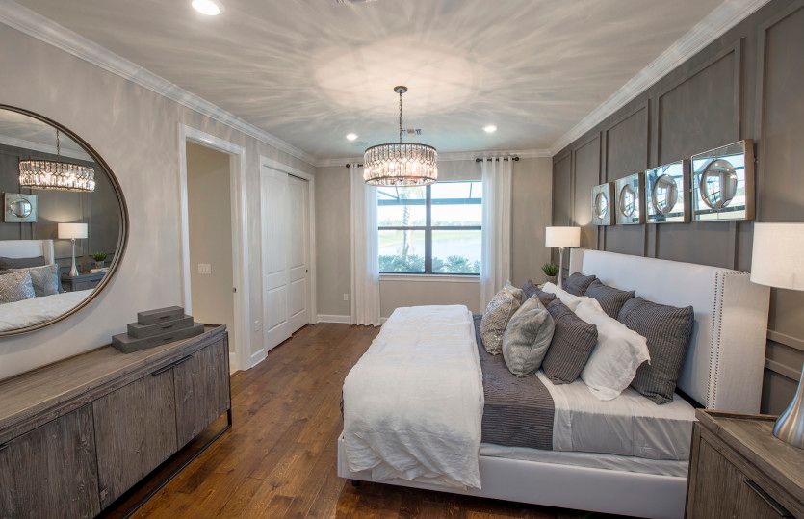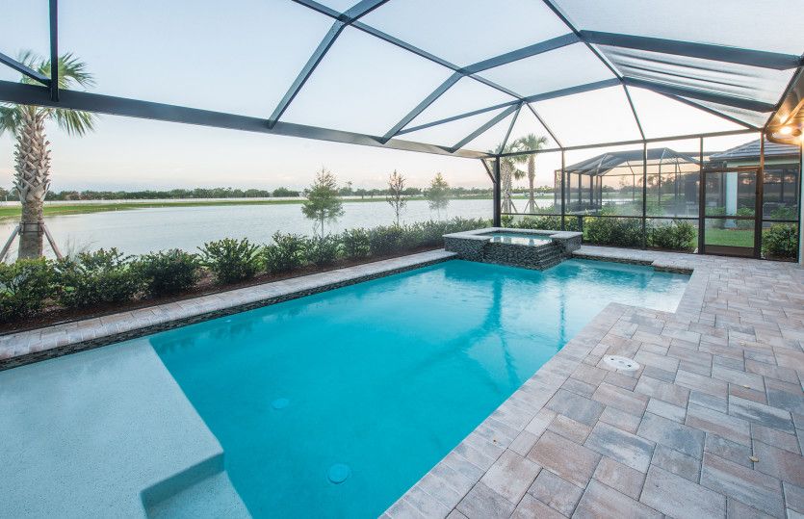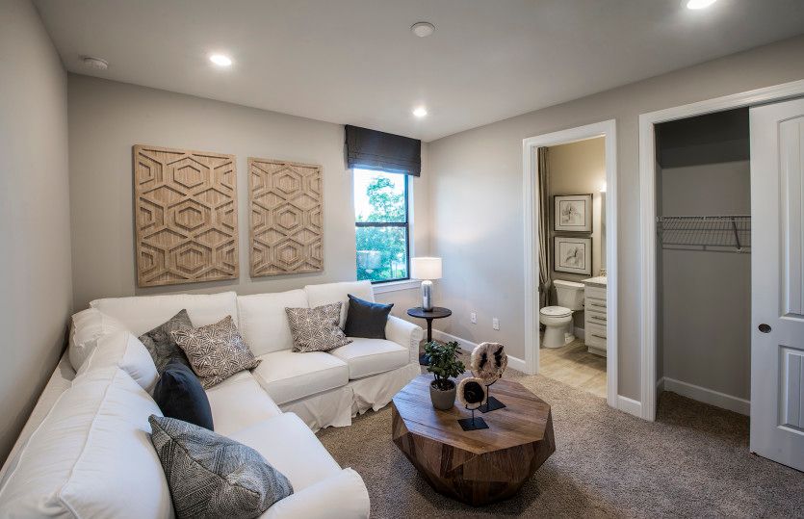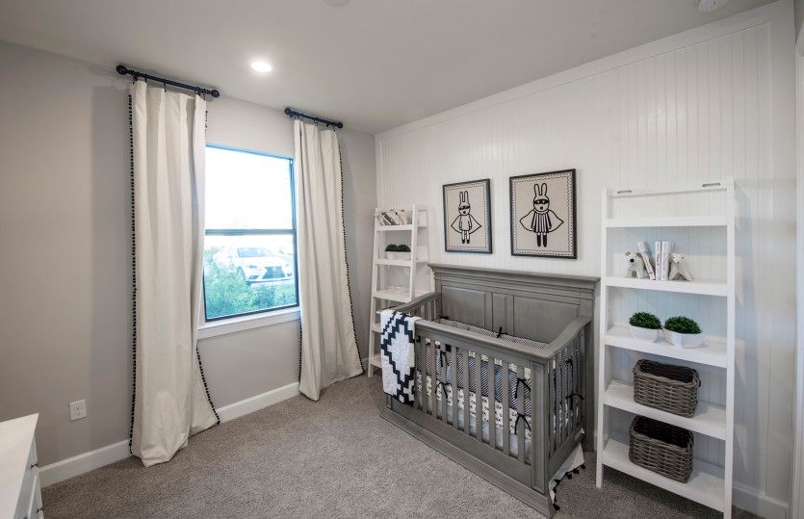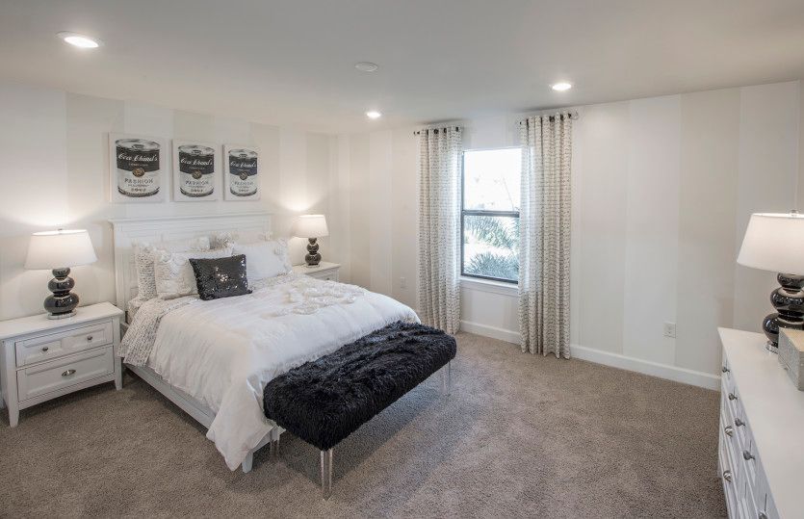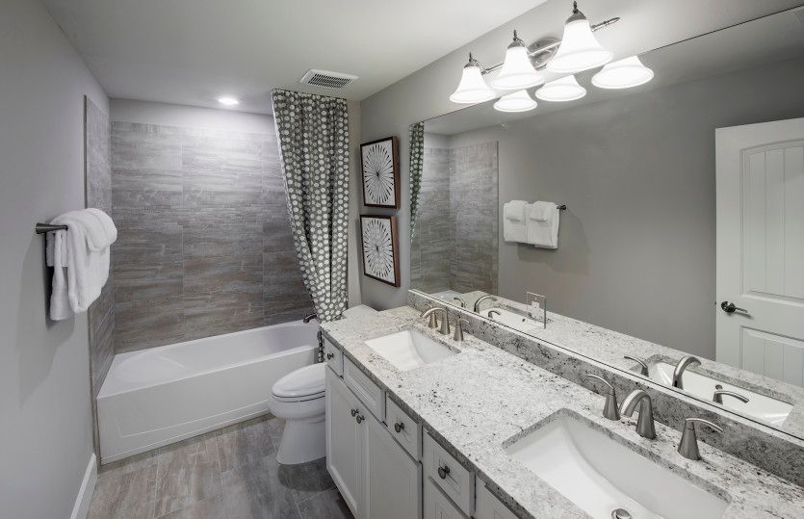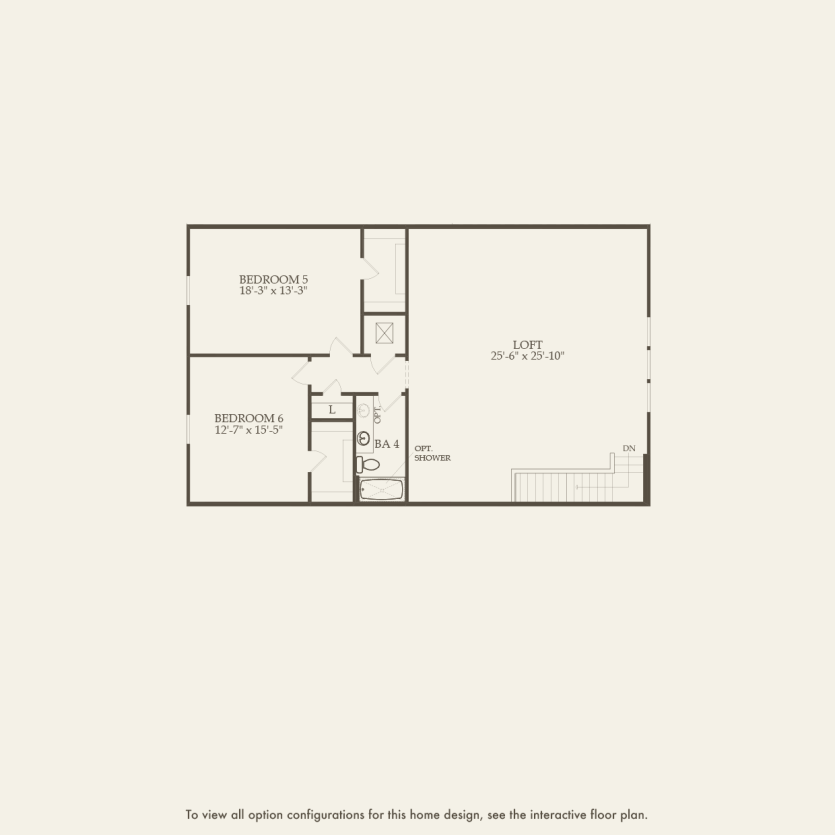Related Properties in This Community
| Name | Specs | Price |
|---|---|---|
 Venice Plan
Venice Plan
|
3 BR | 3 BA | 2 GR | 1,849 SQ FT | $358,999 |
 Trevi Plan
Trevi Plan
|
4 BR | 3 BA | 2 GR | 2,032 SQ FT | $362,999 |
 Tivoli Plan
Tivoli Plan
|
4 BR | 3 BA | 3 GR | 2,267 SQ FT | $380,999 |
 The Summerville II Plan
The Summerville II Plan
|
3 BR | 3 BA | 3 GR | 2,444 SQ FT | $408,999 |
 The Princeton II Plan
The Princeton II Plan
|
4 BR | 2 BA | 3 GR | 2,244 SQ FT | $383,999 |
 Marsala Plan
Marsala Plan
|
3 BR | 3 BA | 2 GR | 2,201 SQ FT | $383,999 |
 16548 Windsor Way (Summerwood)
16548 Windsor Way (Summerwood)
|
2 BR | 2 BA | 2 GR | 2,007 SQ FT | $375,189 |
 Summerwood Plan
Summerwood Plan
|
2 BR | 2 BA | 2 GR | 1,861 SQ FT | $415,990 |
 Stonewater Plan
Stonewater Plan
|
3 BR | 3 BA | 3 GR | 2,852 SQ FT | $539,990 |
 Pinnacle Plan
Pinnacle Plan
|
3 BR | 3 BA | 3 GR | 2,488 SQ FT | $502,990 |
 Martin Ray Plan
Martin Ray Plan
|
2 BR | 2 BA | 2 GR | 1,968 SQ FT | $415,990 |
 Kendrick Plan
Kendrick Plan
|
2 BR | 2 BA | 2 GR | 1,543 SQ FT | $359,990 |
 Ellenwood Plan
Ellenwood Plan
|
2 BR | 2 BA | 2 GR | 1,579 SQ FT | $365,990 |
 Dockside Plan
Dockside Plan
|
2 BR | 2.5 BA | 3 GR | 2,537 SQ FT | $507,990 |
 Abbeyville Plan
Abbeyville Plan
|
2 BR | 2 BA | 2 GR | 1,671 SQ FT | $408,990 |
 3123 Walnut Grove Lane (Summerwood)
available_now
3123 Walnut Grove Lane (Summerwood)
available_now
|
2 BR | 2 BA | 2 GR | 2,007 SQ FT | $406,415 |
 3044 Walnut Grove Lane (Summerwood)
3044 Walnut Grove Lane (Summerwood)
|
2 BR | 2 BA | 2 GR | 1,861 SQ FT | $393,340 |
 16145 Herons View Dr (Pinnacle)
16145 Herons View Dr (Pinnacle)
|
3 BR | 3 BA | 3 GR | 2,488 SQ FT | $481,965 |
 16052 Herons View Dr (Pinnacle)
16052 Herons View Dr (Pinnacle)
|
4 BR | 4 BA | 3 GR | 3,676 SQ FT | $458,249 |
| Name | Specs | Price |
Palm Plan
Price from: $502,990Please call us for updated information!
YOU'VE GOT QUESTIONS?
REWOW () CAN HELP
Palm Plan Info
Large and growing families thrive in the Palm, with up to six bedrooms and a 3-car garage in a single-story ranch. Find yourself relaxing in the flex space that serves as a den, or enjoy entertaining in the formal dining room, just off the open kitchen with island. The Palm is ideal for outdoor entertaining too, since the connected cafe and gathering areas open to a covered lanai.
Ready to Build
Build the home of your dreams with the Palm plan by selecting your favorite options. For the best selection, pick your lot in River Hall Country Club today!
Community Info
Golf, Swim, Dine, Relax – you can enjoy it all at River Hall Country Club. Introducing a unique collection of attached villa and single-family new construction home designs that offer flexibility and personalized designer features, all surrounded by an 18-hole Davis Love III masterpiece. Discover upscale golf and relaxed, resort-style living – all at a price tag you’ll love. More Info About River Hall Country Club
At Pulte Homes, we continually talk with prospective homeowners about how they live and allow those ideas to inspire us to design and build homes tailored to the way you live your life. It means smarter living space and rooms you’ll use all the time – not just once a year. We also believe that a better way to build a home is to build it together. Our rigorous construction methods are designed to ensure that your home will be built right. And it’s all backed by the Pulte Homes Protection Plan— a warranty that is among the best in the industry. Pulte Homes is a national brand of PulteGroup, Inc. (NYSE: PHM).
Amenities
Schools Near River Hall Country Club
- Lee Co SD
Actual schools may vary. Contact the builder for more information.

