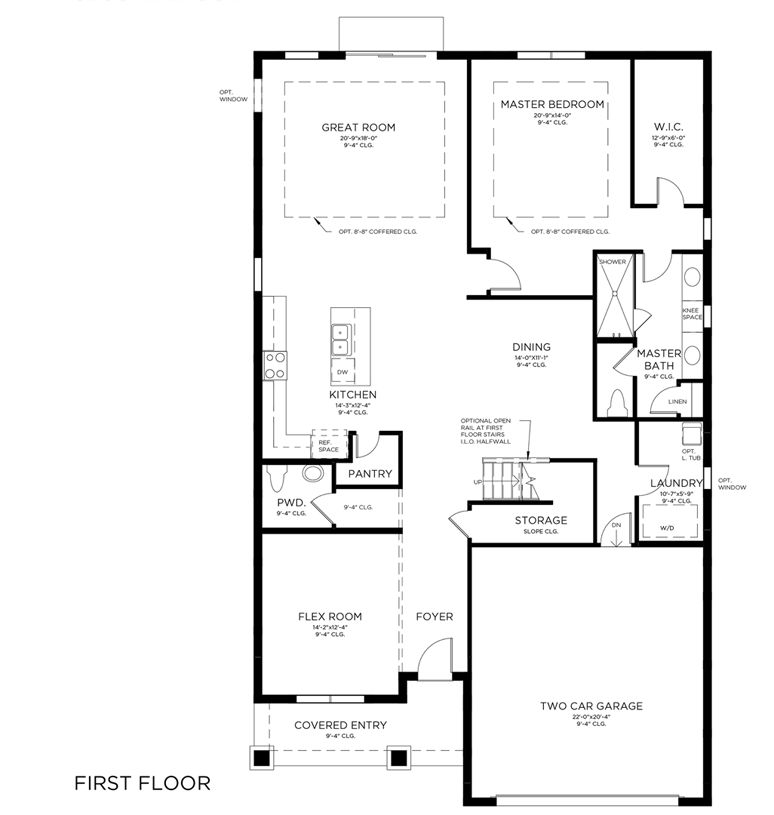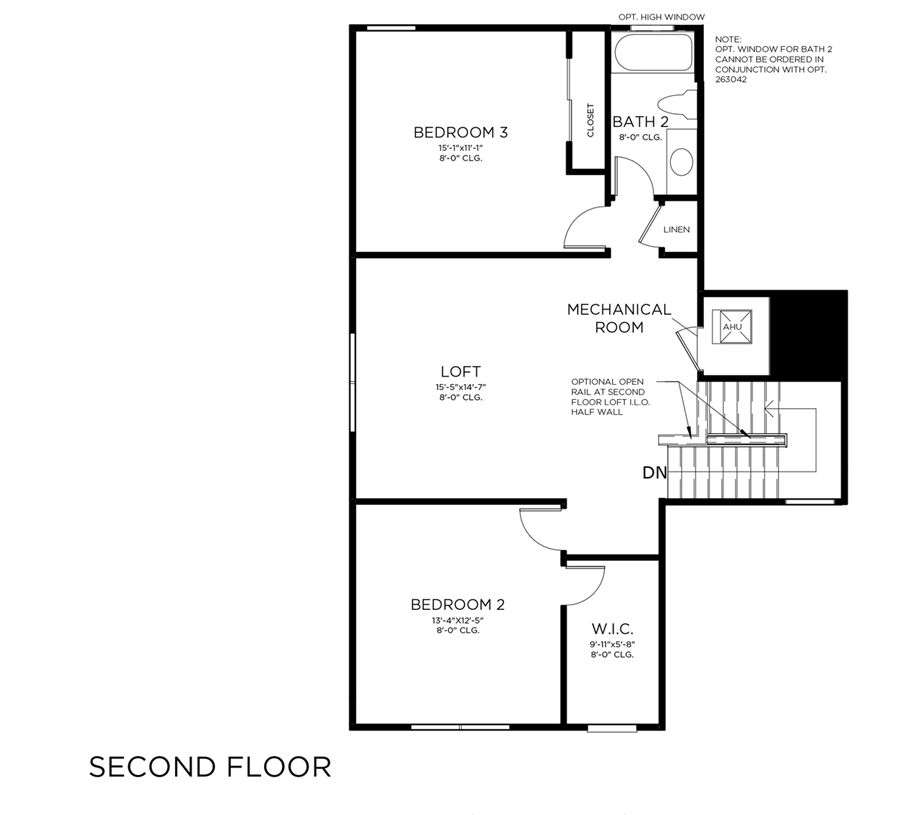Related Properties in This Community
| Name | Specs | Price |
|---|---|---|
 3643 Arbordale Lp (Ferncroft Craftsman)
3643 Arbordale Lp (Ferncroft Craftsman)
|
4 BR | 3.5 BA | 2 GR | 3,340 SQ FT | $693,995 |
 3540 Stonebriar Ln (Wilmot Craftsman)
3540 Stonebriar Ln (Wilmot Craftsman)
|
4 BR | 3 BA | 2 GR | 2,350 SQ FT | $611,995 |
 3392 Bluff Oak Ln (Ferncroft Craftsman)
3392 Bluff Oak Ln (Ferncroft Craftsman)
|
4 BR | 3 BA | 3 GR | 3,123 SQ FT | $712,995 |
 3425 Bluff Oak Lane (Bridgton)
3425 Bluff Oak Lane (Bridgton)
|
3 BR | 2 BA | 2 GR | 2,080 SQ FT | $449,995 |
 3393 Bluff Oak Lane (Wilmot)
3393 Bluff Oak Lane (Wilmot)
|
3 BR | 2 BA | 3 GR | 2,240 SQ FT | $487,995 |
 Wilmot Plan
Wilmot Plan
|
3 BR | 2 BA | 3 GR | 2,238 SQ FT | $435,995 |
 Ferncroft Plan
Ferncroft Plan
|
4 BR | 3 BA | 2 GR | 3,123 SQ FT | $485,995 |
 Brookton Plan
Brookton Plan
|
3 BR | 2.5 BA | 2 GR | 2,442 SQ FT | $445,995 |
 Bridgton Plan
Bridgton Plan
|
3 BR | 2 BA | 2 GR | 2,080 SQ FT | $419,995 |
 3698 Arbordale Loop (Welsford)
available_now
3698 Arbordale Loop (Welsford)
available_now
|
3 BR | 2.5 BA | 2 GR | 2,868 SQ FT | $421,995 |
 3694 Arbordale Loop (Brookton)
available_now
3694 Arbordale Loop (Brookton)
available_now
|
4 BR | 3 BA | 2 GR | 2,453 SQ FT | $413,995 |
 Welsford
Welsford
|
3 Beds| 3 Full Baths| 2866 Sq.Ft | $379,995 |
 Ferncroft
Ferncroft
|
4 Beds| 3 Full Baths| 3123 Sq.Ft | $397,995 |
 Brookton
Brookton
|
3 Beds| 2 Full Baths, 1 Half Bath| 2442 Sq.Ft | $364,995 |
 Bridgton
Bridgton
|
3 Beds| 2 Full Baths| 2080 Sq.Ft | $339,995 |
 (Contact agent for address) Welsford
(Contact agent for address) Welsford
|
3 Beds| 2 Full Baths, 1 Half Bath| 2868 Sq.Ft | $419,995 |
| Name | Specs | Price |
Welsford Plan
Price from: $459,995Please call us for updated information!
YOU'VE GOT QUESTIONS?
REWOW () CAN HELP
Welsford Plan Info
Contemporary deluxe style. The Welsford's impressive extended covered entry and welcoming foyer open onto the spacious flex room, revealing views of the expansive great room and dining room. The well-designed kitchen is equipped with a large center island with breakfast bar, plenty of counter and cabinet space, and an ample pantry. The splendid primary bedroom suite is enhanced by a walk-in closet and spa-inspired primary bath with dual-sink vanity, large luxe glass-enclosed shower, linen storage, and a private water closet. Central to a generous loft, the secondary bedrooms feature sizable closets and full hall bath access. Additional highlights include a convenient powder room off the foyer, centrally located laundry, and additional storage.
Green Program
Toll Green - Reducing environmental impact and providing energy savings & comfort. Learn More
Community Info
Riverside Oaks offers nearby access to golf courses, the Sanford RiverWalk, historic downtown Sanford, and other outdoor activities. Residents will enjoy a community swimming pool with cabana. The community is located in Seminole County s top-rated school district, and close to regional universities and colleges, shopping and dining, beaches, and major highways, including Interstate 4 and State Road 417. More Info About Riverside Oaks
With its 50+ years of experience building luxury homes, its national presence, and its status as a publicly traded Fortune 500 company, Toll Brothers holds a prominent place in the industry with seasoned leadership and strong trade partners. You can trust that with Toll Brothers, you are choosing the best in the business, and our impeccable standards are reflected in every home we build. The Company was founded in 1967 and became a public company in 1986. Its common stock is listed on the New York Stock Exchange under the symbol “TOL.” The Company serves first-time, move-up, empty-nester, active-adult, and second-home buyers, as well as urban and suburban renters. Toll Brothers builds in 24 states as well as in the District of Columbia. The Company operates its own architectural, engineering, mortgage, title, land development, golf course development, smart home technology, and landscape subsidiaries. The Company also operates its own lumber distribution, house component assembly, and manufacturing operations.
Amenities
Area Schools
- Seminole Co SD
- Hamilton Elementary School
- Millennium Middle School
- Seminole High School
Actual schools may vary. Contact the builder for more information.
Community Services & Perks
- Smart home features include keyless front-entry lock, Wi-Fi thermostat, and Wi-Fi garage control
- Home designs range from 2,080 to 3,123 square feet
- Luxury appointments include kitchens with granite countertops and stainless steel appliances, spacious living areas, private primary bedroom suites, and expansive lanais
- Highly rated public and private schools close to the community




