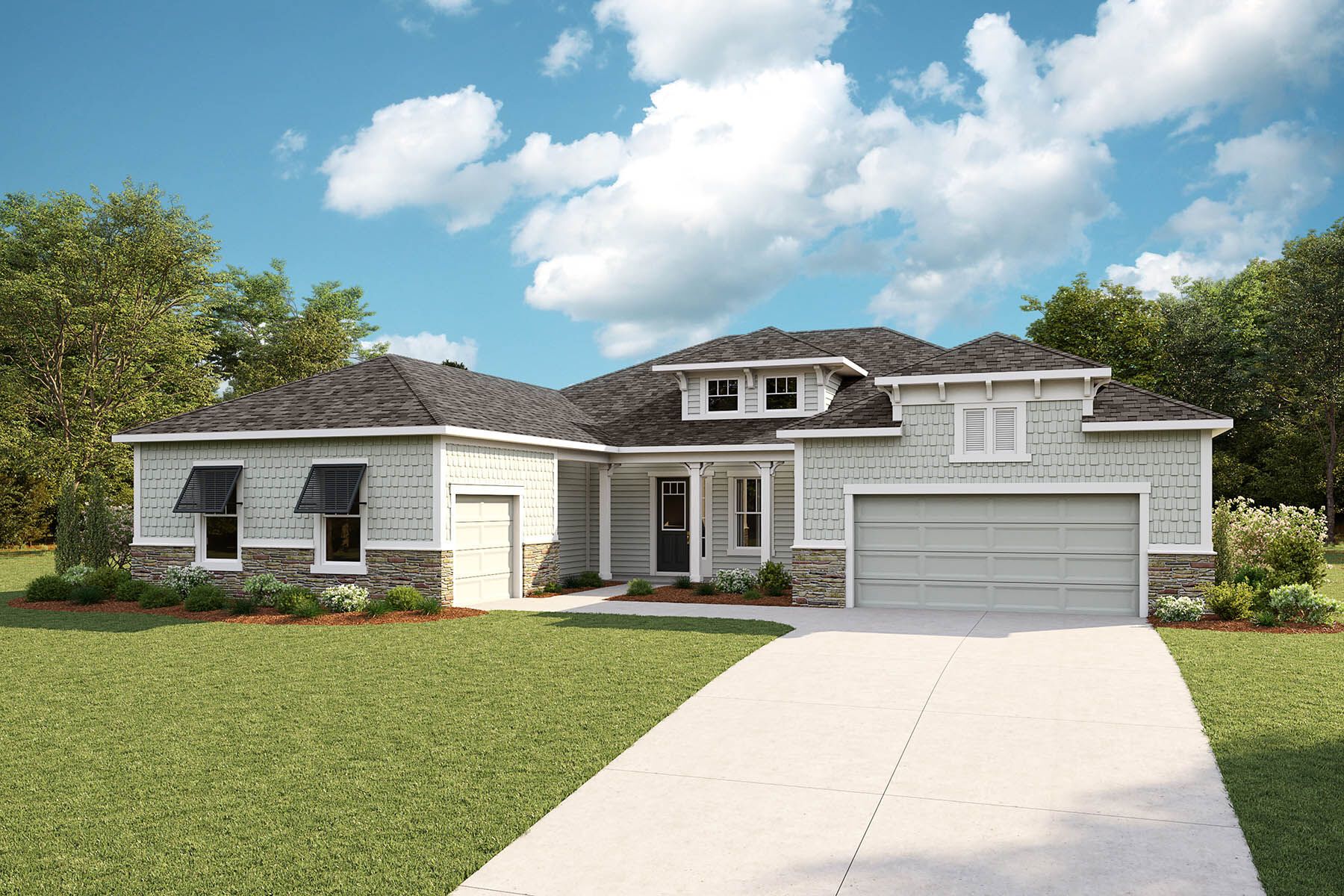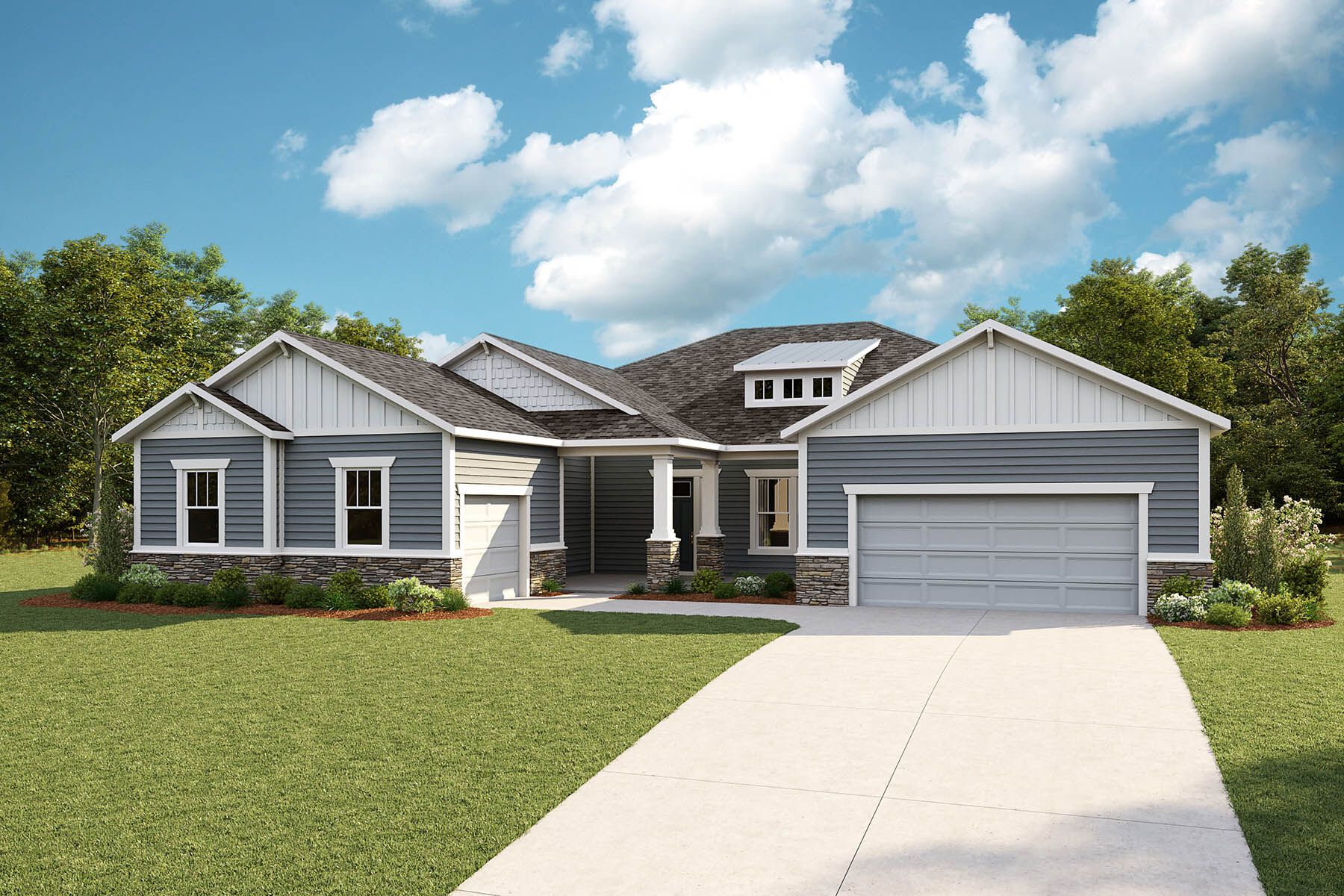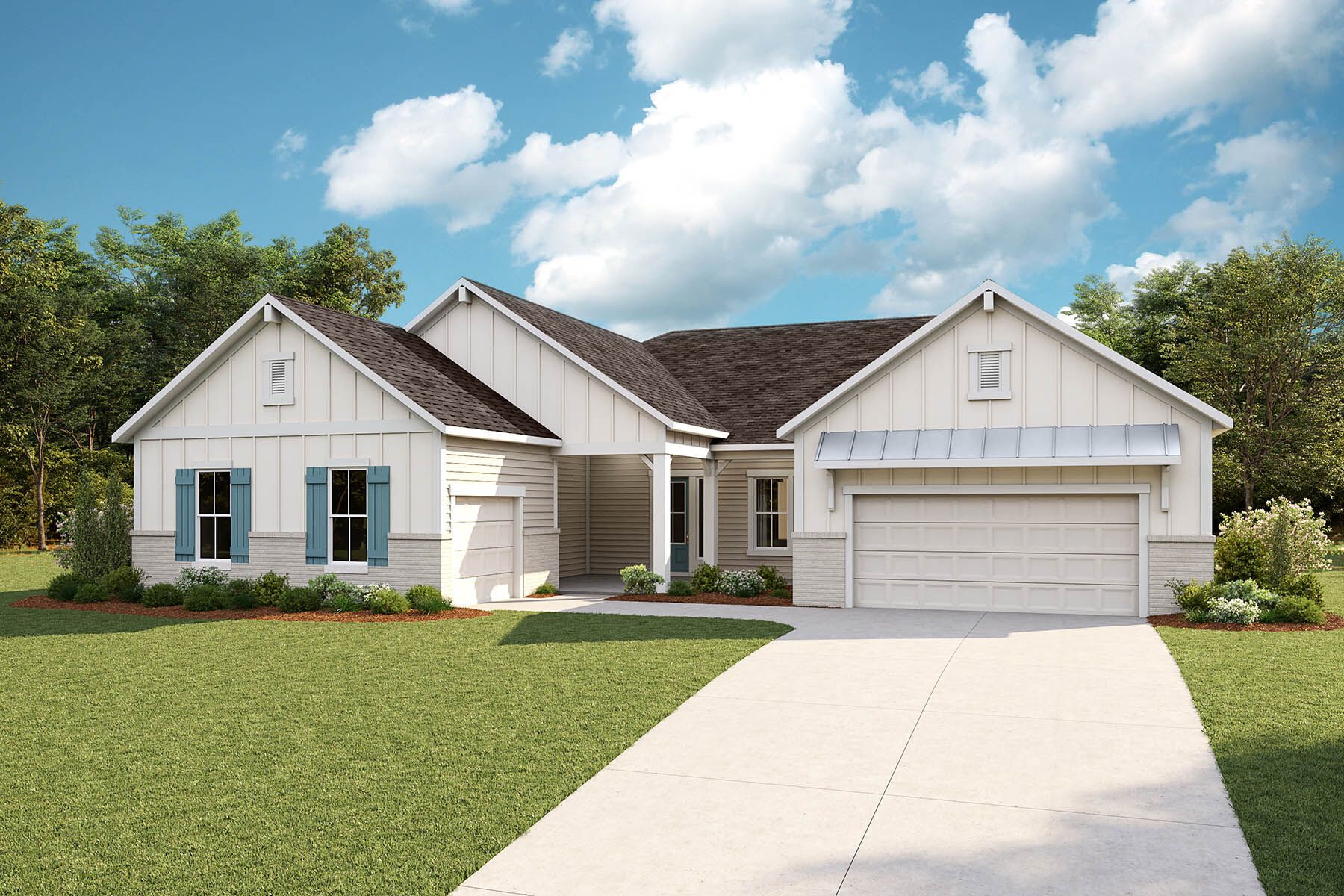Related Properties in This Community
| Name | Specs | Price |
|---|---|---|
 Verona
Verona
|
$736,990 | |
 Iris
Iris
|
$804,990 | |
 Cypress II
Cypress II
|
$688,990 | |
 Verona
Verona
|
$854,934 | |
 Wales
Wales
|
$890,000 | |
 Iris
Iris
|
$894,013 | |
 Aster
Aster
|
$834,486 | |
 Sage
Sage
|
$820,990 | |
 Cypress II
Cypress II
|
$819,000 | |
 Cannon II
Cannon II
|
$789,560 | |
 Sage
Sage
|
$949,000 | |
 Wales
Wales
|
$757,990 | |
 Cannon II
Cannon II
|
$675,990 | |
 Aster Plan
Aster Plan
|
3 BR | 2.5 BA | 3 GR | 2,890 SQ FT | $722,990 |
| Name | Specs | Price |
Aster
Price from: $728,990Please call us for updated information!
YOU'VE GOT QUESTIONS?
REWOW () CAN HELP
Home Info of Aster
The Aster, a breathtaking design with three bedrooms and 2.5 baths, exudes the feel of a manor home. Through the grand porch, the foyer opens directly into an open-concept floorplan, flushed with light from a wall of windows overlooking the expansive covered lanai. From the spacious family room, where a cozy fireplace is optional, a private hallway leads to a sumptuous owners bath with a massive walk-in closet and luxuriant garden tub and separate walk-in closet. The kitchen, with a substantial island and breakfast bar, overlooks the breakfast niche. A morning kitchen and sitting room complement the kitchen space. Among several deluxe options, the sitting room can be used as a pocket office or an extended pantry; one of the bedrooms, with a full bath and walk-in closet, can be converted to an in-law suite or retreat; and a flex room can be used as a study. Adjacent to the garage, the storage space is available as a pet area.
Home Highlights for Aster
Information last updated on October 16, 2024
- Price: $728,990
- 2890 Square Feet
- Status: Plan
- 3 Bedrooms
- 3 Garages
- Zip: 32259
- 2.5 Bathrooms
- 1 Story
Living area included
- Dining Room
- Family Room
- Office
Plan Amenities included
- Primary Bedroom Downstairs
Community Info
Arbors West is RiverTown's newest neighborhood and the perfect place to call home. Located along the St. Johns River just south of Jacksonville, this RiverTown community offers incredible, resort-style amenities. Here, homeowners enjoy lounging, swimming and tanning at 2 swimming pools, playing doubles at the lighted tennis courts, walking and biking trails at the RiverFront Park and working out in a state-of-the-art fitness center and yoga studio. Furry family members enjoy the community paw park while the little ones enjoy the playground, game room, and soccer fields. Make the most out of this waterside location with the kayak launch, boardwalk and a pier perfect for fishing. The event center and waterside dining club are perfect for date nights and social gatherings. Families will enjoy movie nights at the pool, food trucks, summer concerts at the amphitheater, and luaus by the pool. This community offers 70' and 80' homesites in the heart of RiverTown featuring homes with 2,734 to 3,806 square foot floorplans, 3 to 5 bedrooms and 2.5 to 4 bathrooms.
Amenities
-
Health & Fitness
- Tennis
- Pool
-
Community Services
- Play Ground
- Park
-
Social Activities
- Club House



