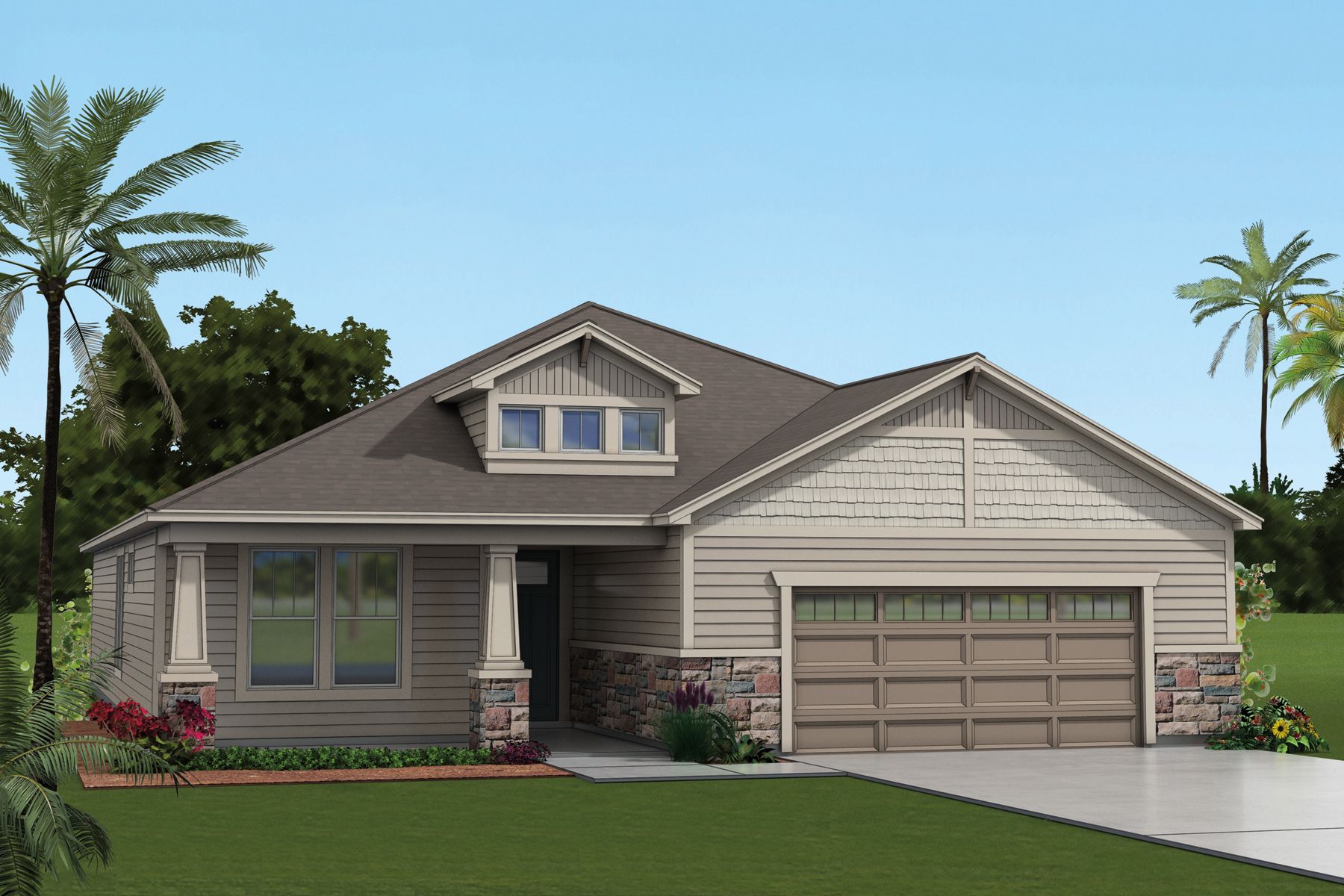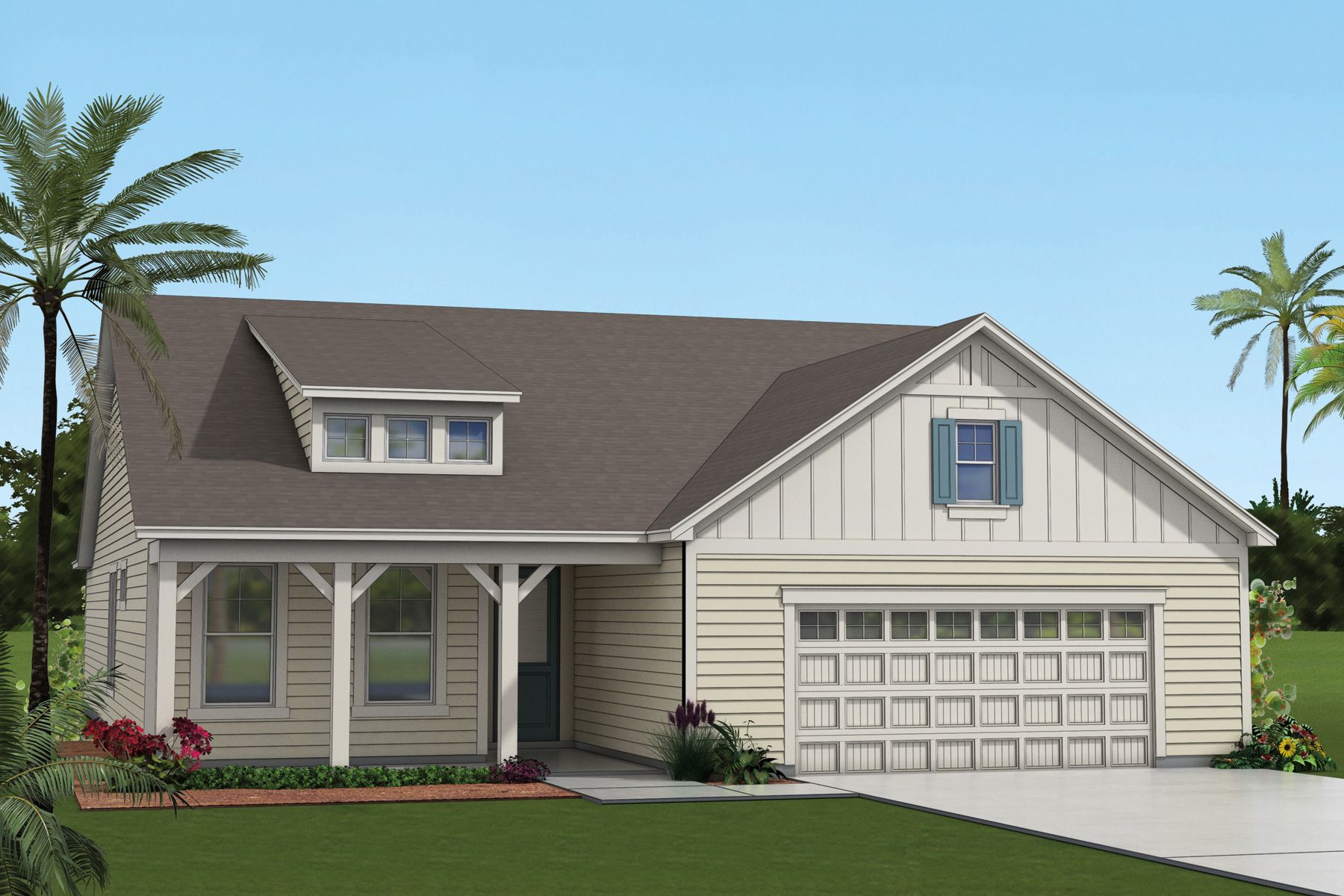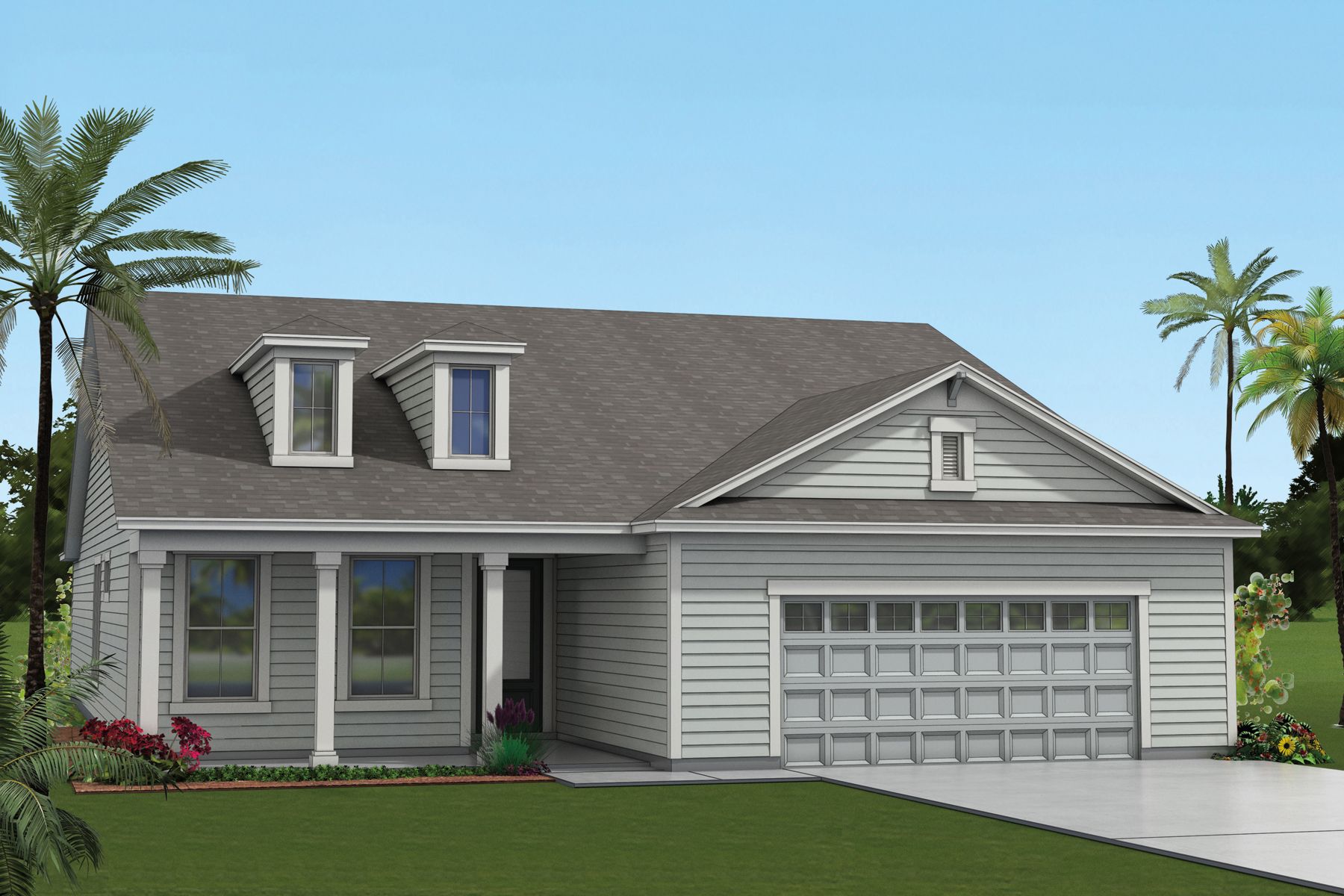Related Properties in This Community
| Name | Specs | Price |
|---|---|---|
 Mallard Plan
Mallard Plan
|
3 BR | 2.5 BA | 2 GR | 2,302 SQ FT | $517,990 |
 425 Silkgrass PL (Beauclair)
425 Silkgrass PL (Beauclair)
|
3 BR | 2 BA | 2 GR | 2,131 SQ FT | $755,599 |
 384 Silkgrass PL (Jackson)
384 Silkgrass PL (Jackson)
|
4 BR | 2.5 BA | 3 GR | 2,725 SQ FT | $781,335 |
 36 Silkgrass PL (Vireo)
36 Silkgrass PL (Vireo)
|
4 BR | 2.5 BA | 3 GR | 2,802 SQ FT | $711,349 |
 310 Silkgrass PL (Jackson)
310 Silkgrass PL (Jackson)
|
4 BR | 2.5 BA | 3 GR | 2,736 SQ FT | $685,251 |
 291 Silkgrass PL (Wales)
291 Silkgrass PL (Wales)
|
5 BR | 4 BA | 3 GR | 3,279 SQ FT | $774,583 |
 237 Silkgrass PL (Mallard)
237 Silkgrass PL (Mallard)
|
3 BR | 2.5 BA | 2 GR | 2,302 SQ FT | $628,893 |
 23 Silkgrass PL (Vireo)
23 Silkgrass PL (Vireo)
|
4 BR | 2.5 BA | 3 GR | 2,802 SQ FT | $740,554 |
 215 Silkgrass PL (Egret)
215 Silkgrass PL (Egret)
|
3 BR | 2 BA | 2 GR | 1,869 SQ FT | $570,232 |
 17 Silkgrass PL (Mallard)
17 Silkgrass PL (Mallard)
|
3 BR | 2.5 BA | 2 GR | 2,302 SQ FT | $611,325 |
 10 Silkgrass PL (Sandhill)
10 Silkgrass PL (Sandhill)
|
4 BR | 2.5 BA | 2 GR | 2,540 SQ FT | $640,963 |
 Wales Plan
Wales Plan
|
5 BR | 4 BA | 3 GR | 3,279 SQ FT | $675,990 |
 Vireo Plan
Vireo Plan
|
4 BR | 2.5 BA | 3 GR | 2,802 SQ FT | $584,990 |
 Verona Plan
Verona Plan
|
5 BR | 4 BA | 3 GR | 3,206 SQ FT | $657,990 |
 Sandhill Plan
Sandhill Plan
|
4 BR | 2.5 BA | 2 GR | 2,540 SQ FT | $551,990 |
 Jackson Plan
Jackson Plan
|
4 BR | 2.5 BA | 3 GR | 2,725 SQ FT | $593,990 |
 Heron Plan
Heron Plan
|
4 BR | 2 BA | 2 GR | 2,038 SQ FT | $484,990 |
 Egret Plan
Egret Plan
|
3 BR | 2 BA | 2 GR | 1,869 SQ FT | $465,990 |
 Beauclair Plan
Beauclair Plan
|
3 BR | 2 BA | 2 GR | 2,131 SQ FT | $517,990 |
| Name | Specs | Price |
Holton Plan
Price from: $565,990Please call us for updated information!
YOU'VE GOT QUESTIONS?
REWOW () CAN HELP
Holton Plan Info
The Holton offers a single-story design chockful of every comfort and convenience a family could want. That even includes the option to add a second floor. A generous porch sets the tone, leading to a classic foyer. Three bedrooms and two full baths lie just off the long, traditional hallway. A formal dining room, which can be optioned as a bonus room, makes a refined statement, while the open-concept family room, kitchen and breakfast nook present an intimate feel for entertaining and family gatherings. A covered lanai adds even more airy spaciousness in the open-concept four-bedroom, three-bath floorplan. The owner's suite, nestled for privacy in the rear of the floorplan, features a lavish bath and generous walk-in closet. An optional luxury bath, with garden tub and separate walk-in shower, creates a master oasis. Other options include adding a fireplace in the family room; a fifth bedroom in lieu of the dining room; and a stairwell to a fifth bedroom or bonus room and third bath.
Green Program
Innovation and Sustainability Learn More
Community Info
Arbors at RiverTown's is the perfect place to call home. Located along the St. Johns River just south of Jacksonville, this RiverTown community offers incredible, resort-style amenities. Here, homeowners enjoy lounging, swimming and tanning at 2 swimming pools, playing doubles at the lighted tennis courts, walking and biking trails at the RiverFront Park and working out in a state-of-the-art fitness center and yoga studio. Furry family members enjoy the community paw park while the little ones enjoy the playground, game room, and soccer fields. Make the most out of this waterside location with the kayak launch, boardwalk and a pier perfect for fishing. The event center and waterside dining club are perfect for date nights and social gatherings. Families will enjoy movie nights at the pool, food trucks, summer concerts at the amphitheater, and luaus by the pool. This neighborhood offers 45' and 55' homesites in the heart of RiverTown featuring homes with 1,600 to 3,270 square foot floorplans, 3 to 5 bedrooms and 2 to 4 bathrooms. More Info About RiverTown - Arbors
Our committed focus on how people really live informs each step of every home we build. From our modern, timeless and charming architecture to the spacious, bright and inviting floorplans and the communities with green space and wellness opportunities, your satisfaction is our priority. Our dedicated team of professionals is ready to build the new home of your dreams, where you can make lasting memories.
Amenities
Schools Near RiverTown - Arbors
- St Johns Co SD
- Freedom Crossing Academy
- Switzerland Point Middle School
- Bartram Trail High School
Actual schools may vary. Contact the builder for more information.
Local Points of Interest
- Views
- Water Front Lots
Social Activities
- RiverClub Clubhouse
- Club House
Health and Fitness
- RiverClub Fitness Center
- RiverClub Sports Courts
- Tennis
- Pool
- Trails
Community Services & Perks
- Close proximity to Ascension St. Vincent's Health Center - St. Johns and Baptist Medical Center South
- Close proximity to The Pavillion at Durbin Park and the St. Augustine Premium Outlets
- Trash and Recycle
- Play Ground
- Park


