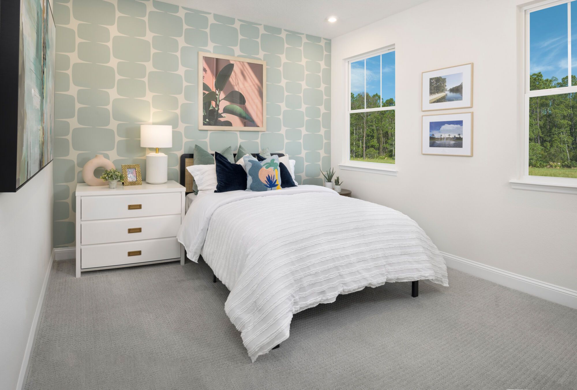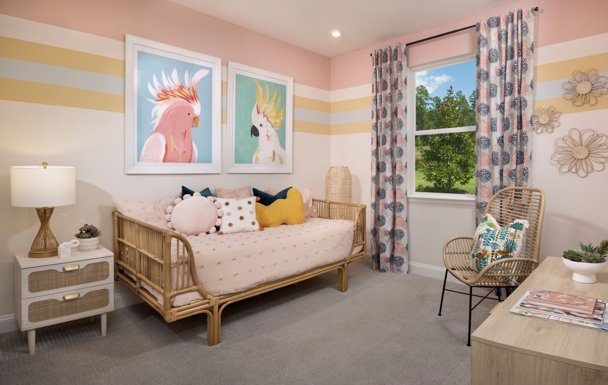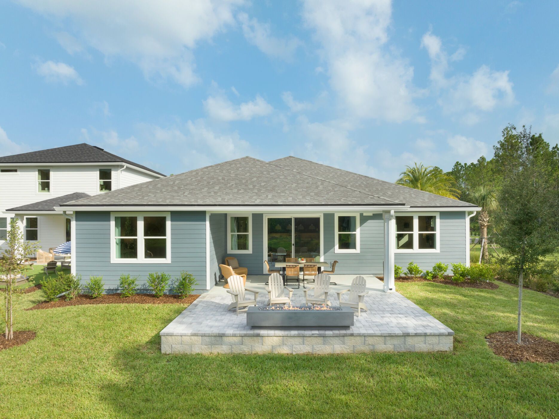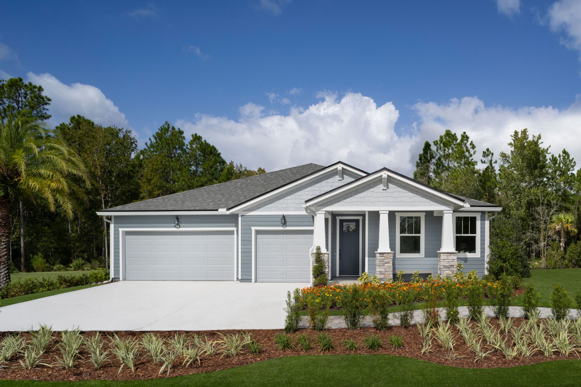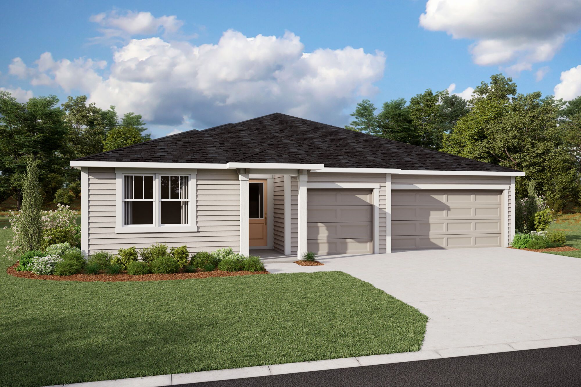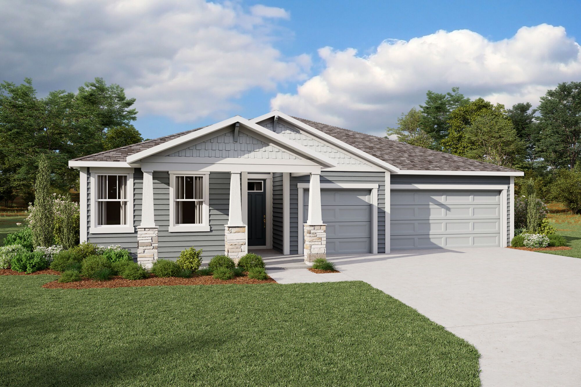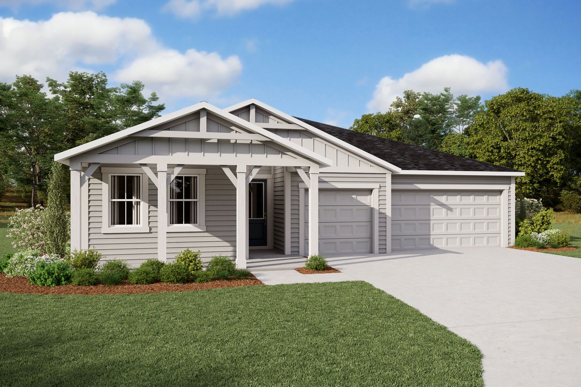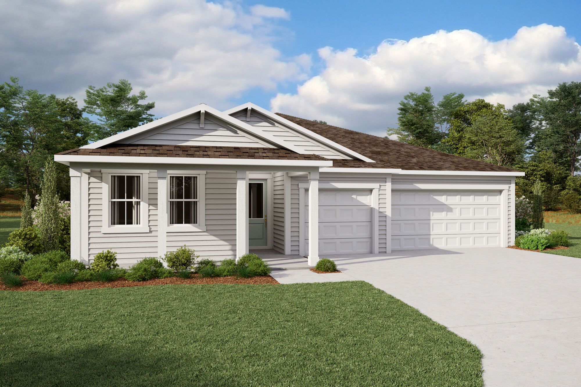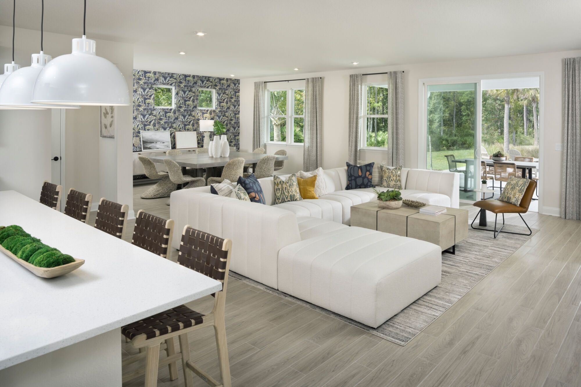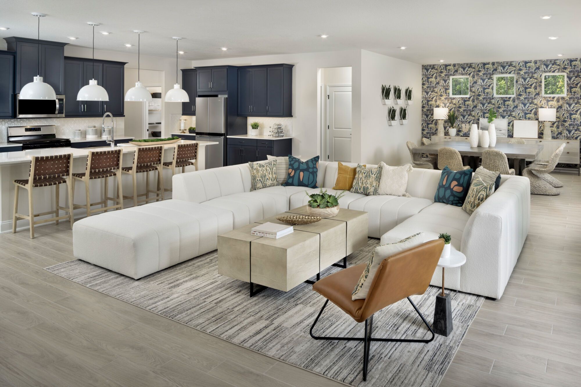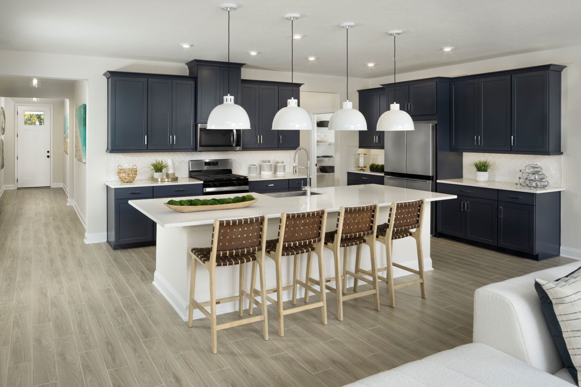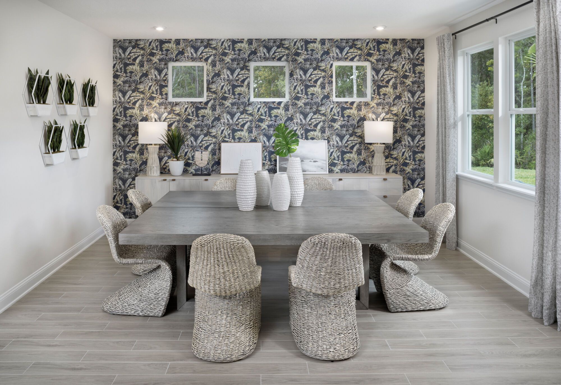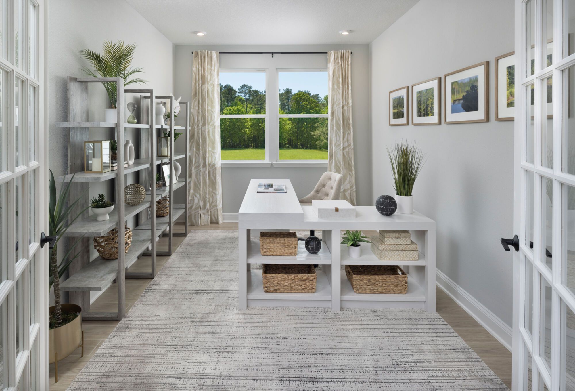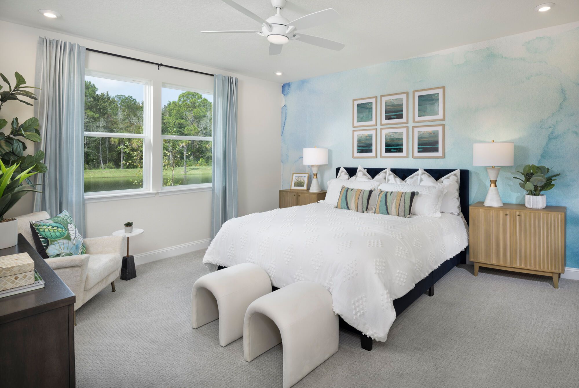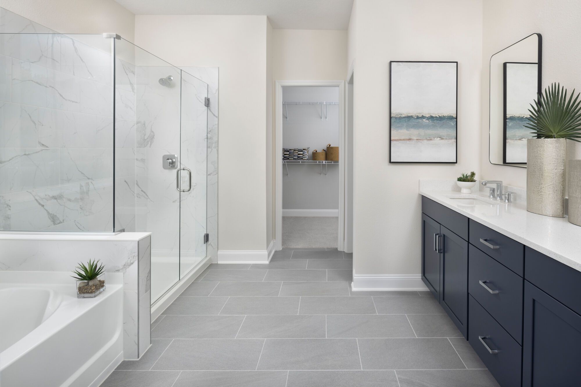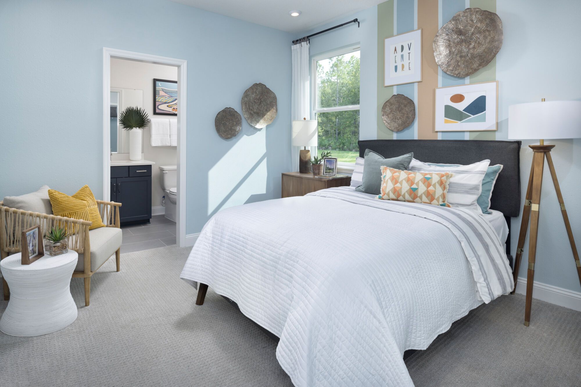Related Properties in This Community
| Name | Specs | Price |
|---|---|---|
 Riley
Riley
|
$484,990 | |
 Caspian
Caspian
|
$529,990 | |
 Blair
Blair
|
$443,990 | |
 Kingsley
Kingsley
|
$675,000 | |
 Milton
Milton
|
$449,990 | |
 Saratoga
Saratoga
|
$612,890 | |
 Kingsley
Kingsley
|
$614,990 | |
 Milton
Milton
|
$449,000 | |
 Valeria
Valeria
|
$427,990 | |
 Saratoga
Saratoga
|
$612,356 | |
 Riley
Riley
|
$475,000 | |
 Careen
Careen
|
$637,000 | |
 Valeria
Valeria
|
$435,000 | |
 Clarendon
Clarendon
|
$673,990 | |
 Hawkin
Hawkin
|
$649,000 | |
 Careen
Careen
|
$659,000 | |
 Caspian
Caspian
|
$564,000 | |
 Arabelle
Arabelle
|
$400,990 | |
| Name | Specs | Price |
Hawkin
Price from: $571,990Please call us for updated information!
YOU'VE GOT QUESTIONS?
REWOW () CAN HELP
Home Info of Hawkin
The 2,603 sq. ft. Hawkin floorplan enhances your lifestyle with elegance, space and versatile options. The open-concept living space encourages entertaining with a spacious kitchen, breakfast bar and dining area that always feel welcoming. The adjacent flex room across the hall makes a perfect sitting room, with natural light streaming in through expansive windows. The rear corner owners suite mixes luxury and privacy with a spa-inspired dream bath and large walk-in closet. Bedroom 2 has its own full bath and walk-in closet making it useful as a full-featured guest room or a private suite for live-in relatives. Bedrooms 3 and 4 share a full bath with optional double sinks. The 3-car garage has plenty of room for all your toys. Architects Choice Options for this plan include a study in lieu of the flex room, a screened porch, a covered lanai, an extended covered lanai, an owners bath oasis and more.
Home Highlights for Hawkin
Information last updated on May 21, 2025
- Price: $571,990
- 2603 Square Feet
- Status: Plan
- 4 Bedrooms
- 3 Garages
- Zip: 32259
- 3 Bathrooms
- 1 Story
Living area included
- Dining Room
- Family Room
- Office
- Basement
Plan Amenities included
- Primary Bedroom Downstairs
Community Info
Located conveniently in RiverTown, Bluffs offers spacious homesites and stunningly designed Spirit series floorplans by Mattamy. Every room and living space is thoughtfully crafted, whether it's an open-concept kitchen, dining, and Great Room or a covered lanai. With a wide range of floorplans available, Bluffs ensures there is something for everyone's preferences and needs. Residents also have the added benefit of nearby walking trails and can take advantage of RiverTown's extensive amenities.
Amenities
-
Health & Fitness
- Tennis
- Pool
- RiverTown MPC
-
Community Services
- Playground
- Park
-
Social Activities
- Club House
- RiverTown MPC
Testimonials
"This is our fifth new home since living in northeast Florida and our Mattamy home has been by far the best one we have owned! The build quality is very high, the energy efficiency is amazing, and the warranty department has been top-notch. "
- Mr. Neuroh
11/4/2024
