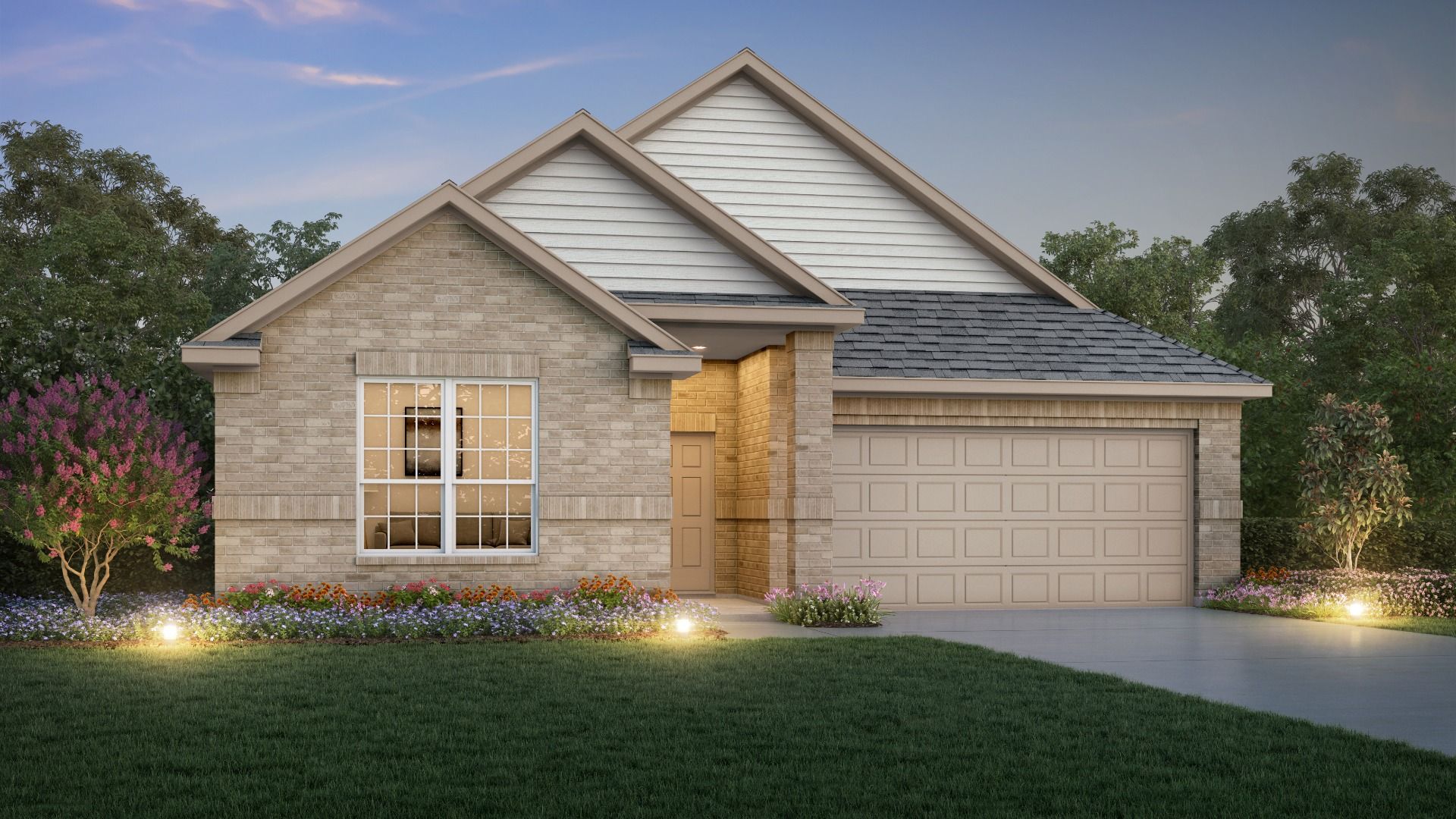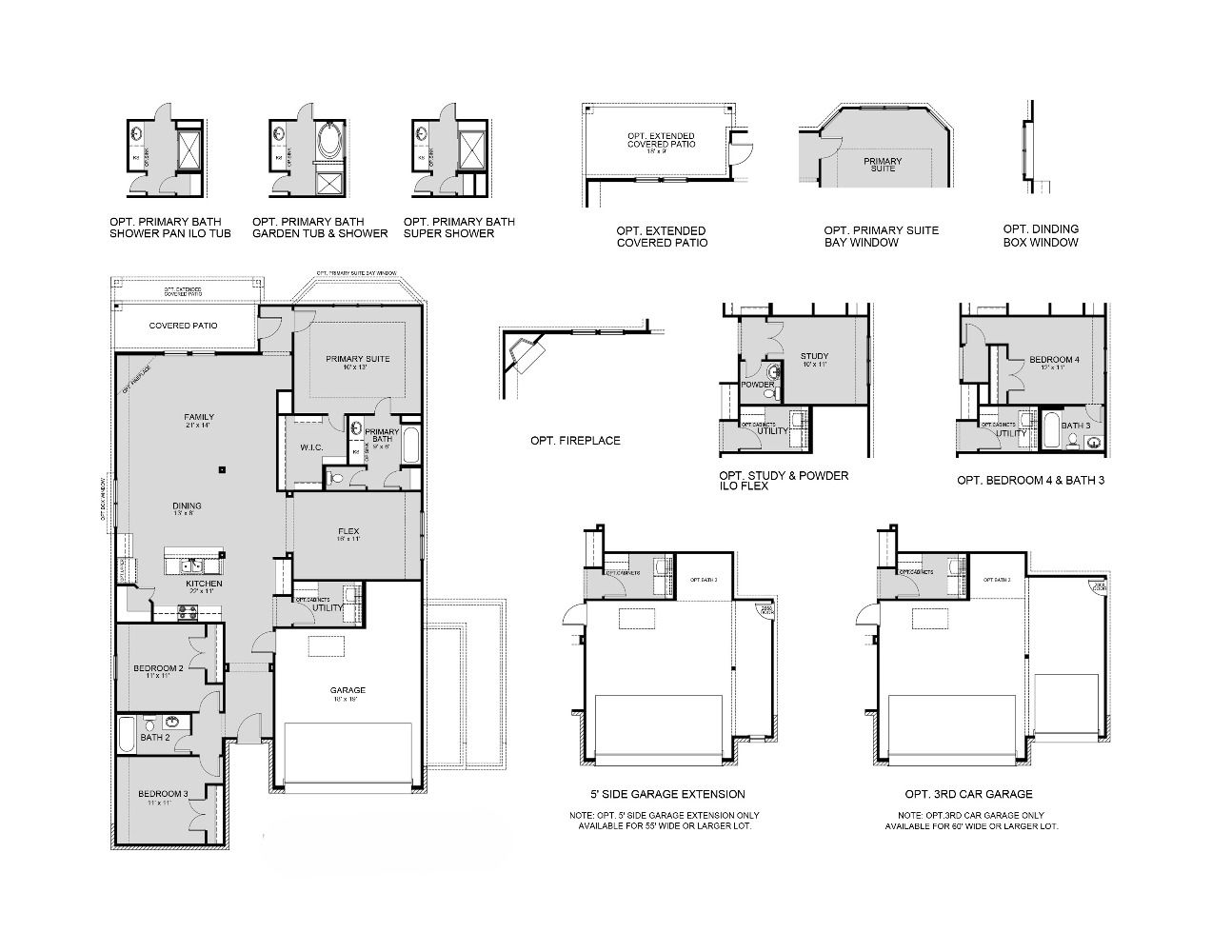Related Properties in This Community
| Name | Specs | Price |
|---|---|---|
 The Emilia
The Emilia
|
$429,990 | |
 The Aspen
The Aspen
|
$341,408 | |
 The Woodland
The Woodland
|
$363,534 | |
 The Tivoli
The Tivoli
|
$430,521 | |
 The Salerno
The Salerno
|
$394,990 | |
 The Ravenna
The Ravenna
|
$349,990 | |
 The Pinewood
The Pinewood
|
$319,990 | |
 The Palermo
The Palermo
|
$334,990 | |
 The Lakewood
The Lakewood
|
$390,990 | |
 The Highlands
The Highlands
|
$401,249 | |
 The Campbell
The Campbell
|
$449,990 | |
 The Andria
The Andria
|
$374,990 | |
| Name | Specs | Price |
The Kirby
Price from: $362,990Please call us for updated information!
YOU'VE GOT QUESTIONS?
REWOW () CAN HELP
Home Info of The Kirby
The Kirby plan is an efficiently designed 1-story home with 3 bedrooms, 2 bathrooms, and an open-concept living, dining, and kitchen area. This floorplan features a covered patio, an oversized pantry, a kitchen island with bar seating, a large family room, and a 2-car garage. The primary suite includes a walk-in closet with ample space connected to a private bathroom. The Kirby also features a dedicated laundry room and a flex space ideal for an office, playroom, or nursery.
Home Highlights for The Kirby
Information last updated on July 03, 2025
- Price: $362,990
- 1920 Square Feet
- Status: Plan
- 3 Bedrooms
- 2 Garages
- Zip: 76123
- 2 Bathrooms
- 1 Story
Living area included
- Bonus Room
- Basement
Plan Amenities included
- Primary Bedroom Downstairs
Community Info
A fresh and lively new community, Rocky Creek Crossing resides in the northwest up-and-coming corner of Crowley, Texas. Offering both Traditional and Marquis series homes designed with elevated options and selections that tailor to your home needs. Onsite amenities include a luxury pool, pavilion, playground and sports fields. Situated in close and convenient access to Chisholm Trail Parkway, and I-20, less than 3 miles to award winning Crowley ISD schools, local parks, and 15-minute commutes to Downtown Fort Worth and the upscale shopping district of The Shops at Clearfork.
Actual schools may vary. Contact the builder for more information.
Amenities
-
Health & Fitness
- Pool
Area Schools
-
Crowley Independent School District
- Summer Creek Middle School
- North Crowley 9th Grade Campus
- North Crowley High School
Actual schools may vary. Contact the builder for more information.


