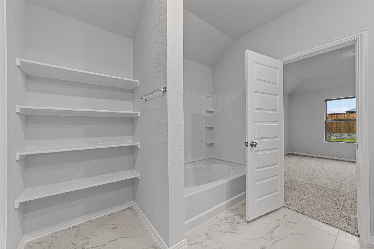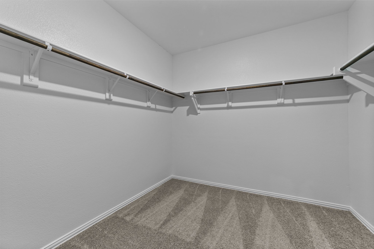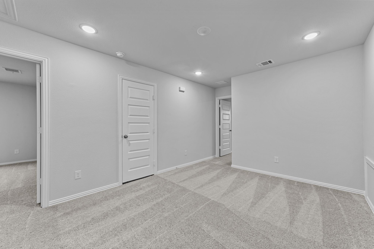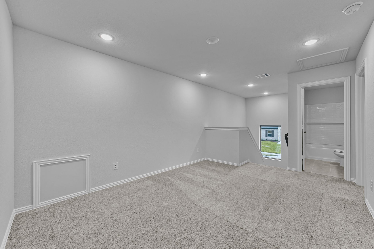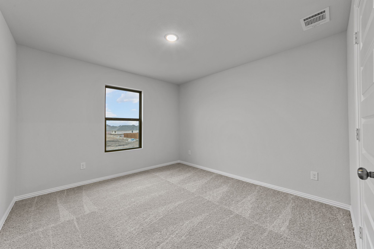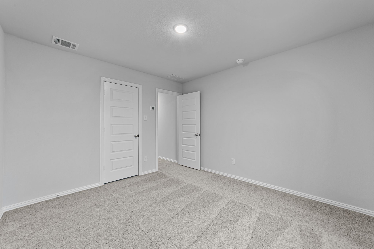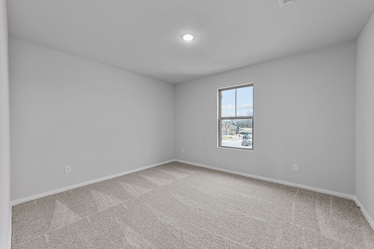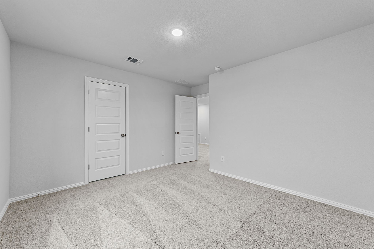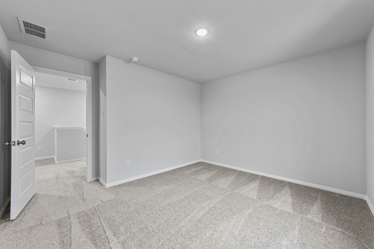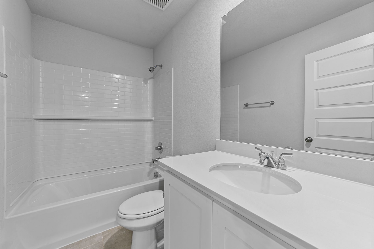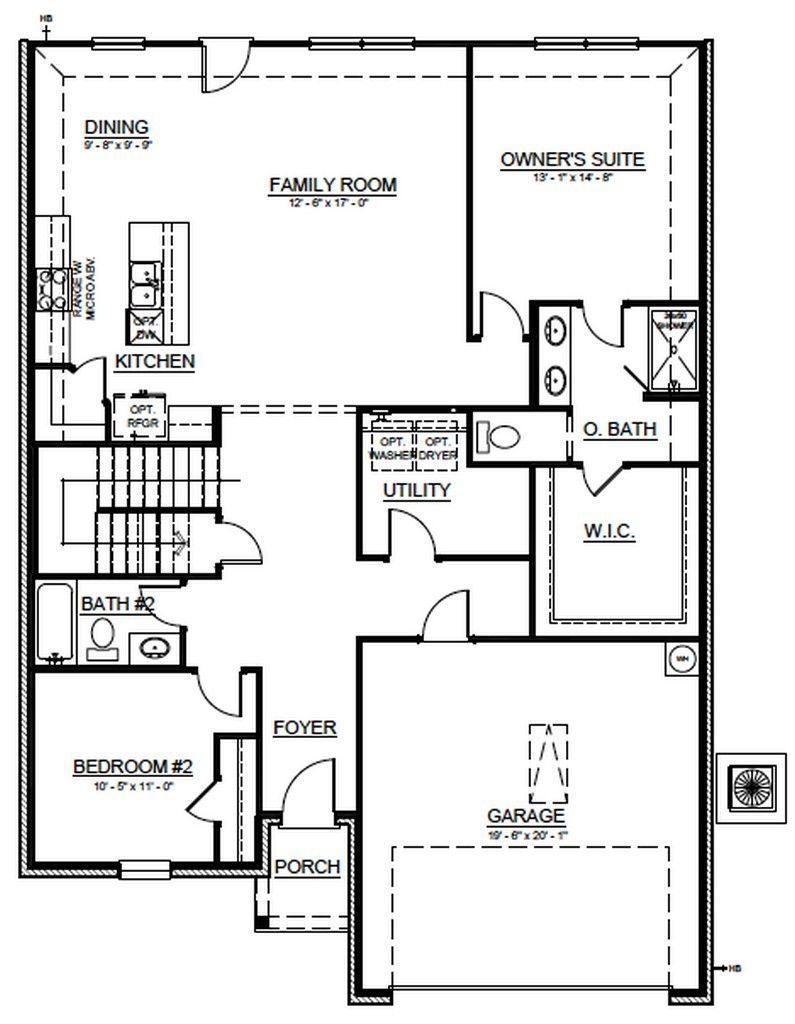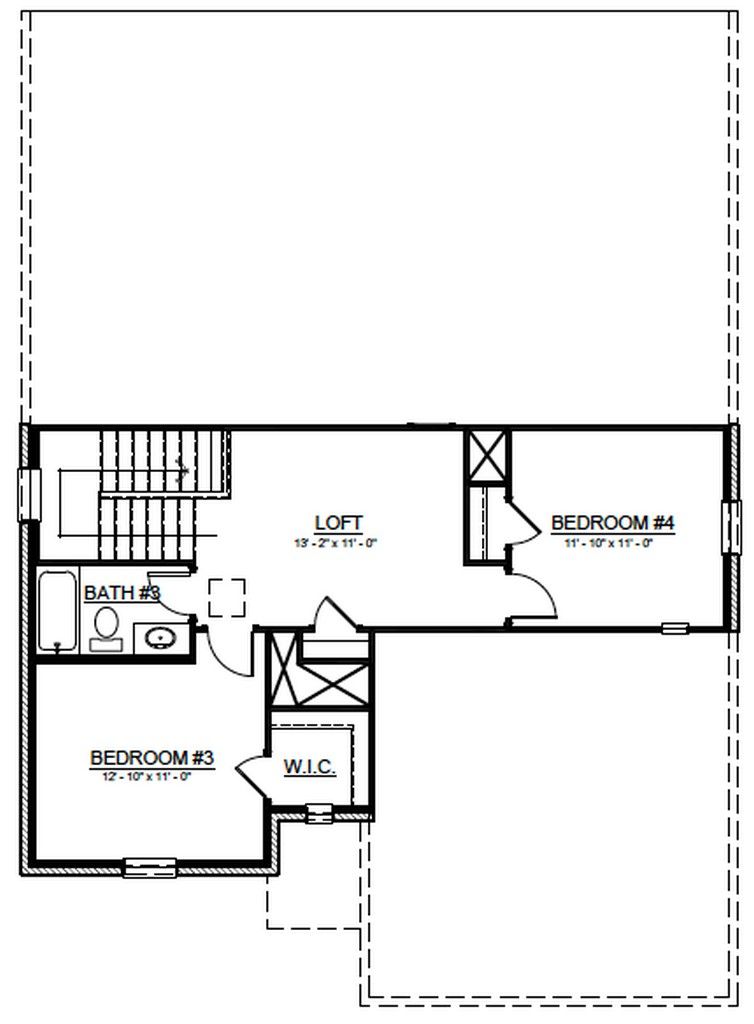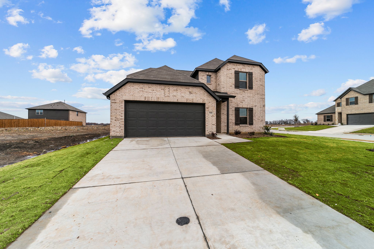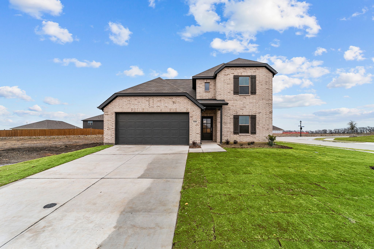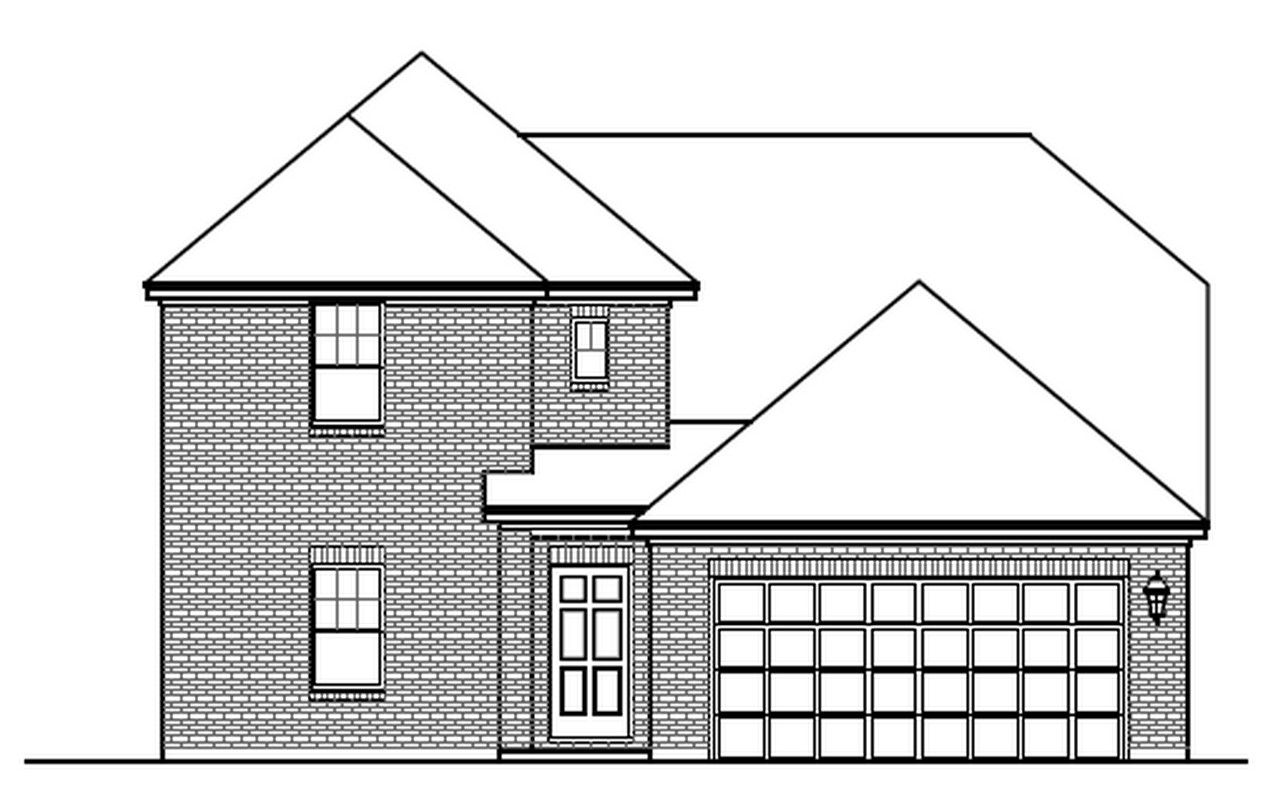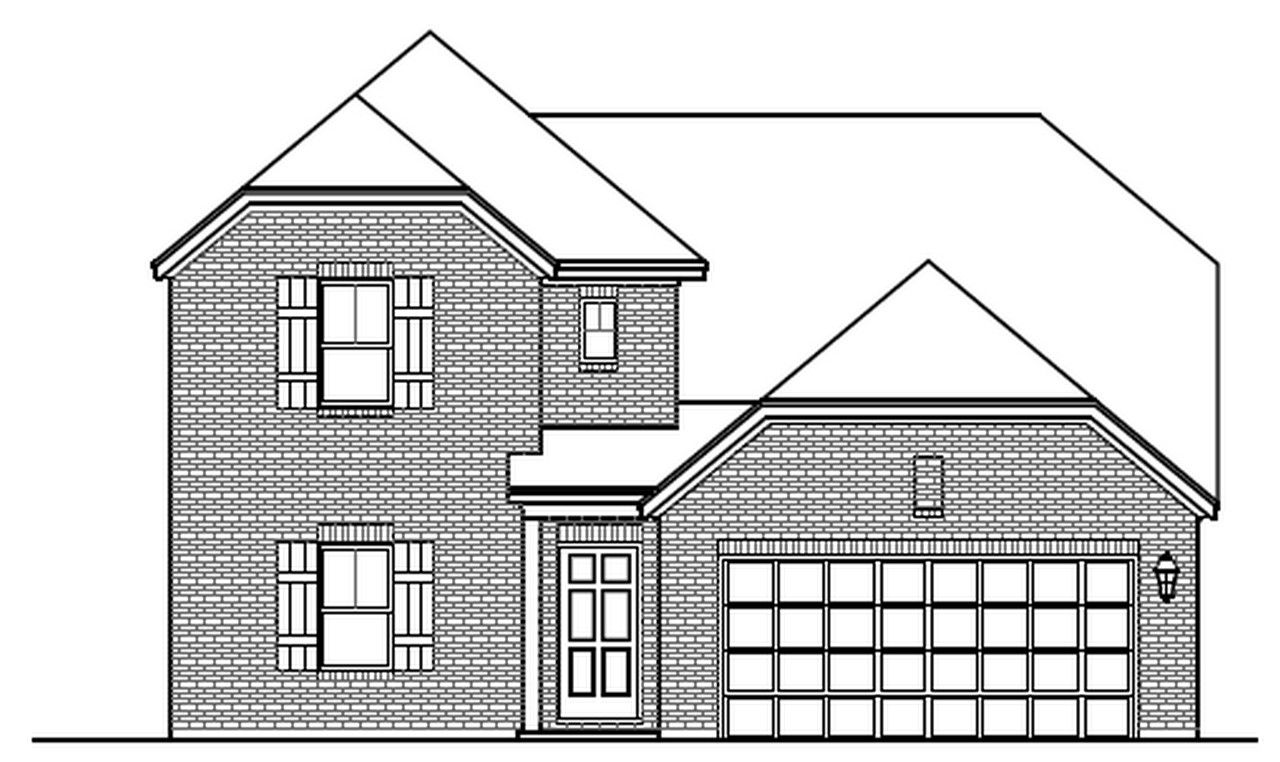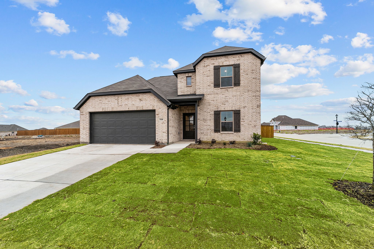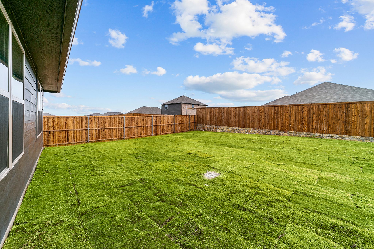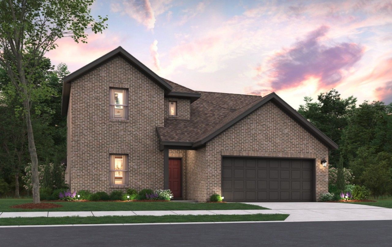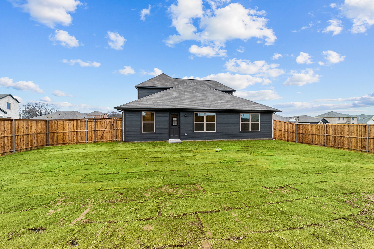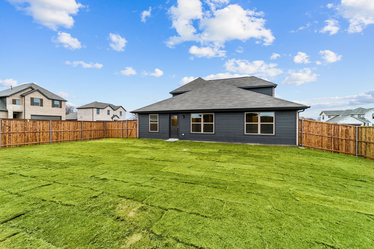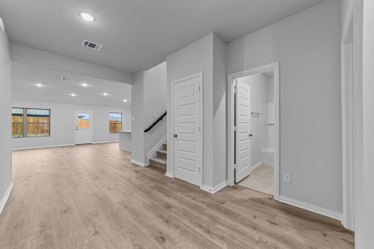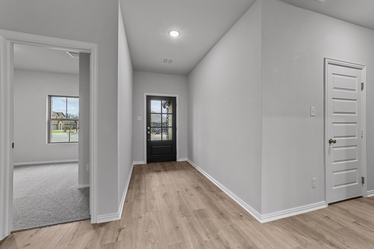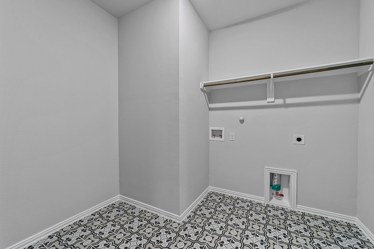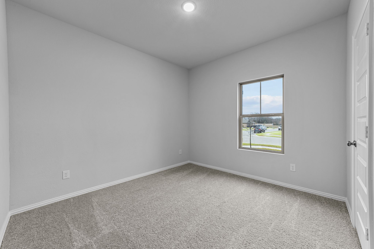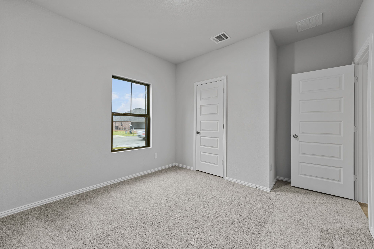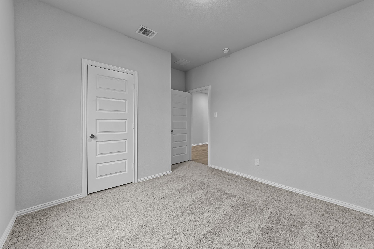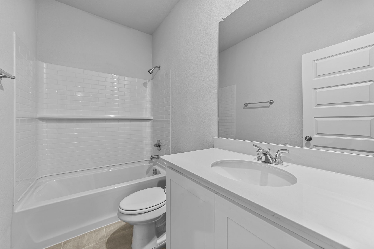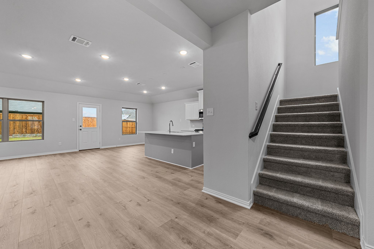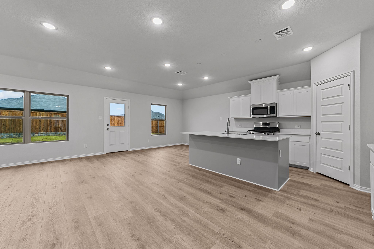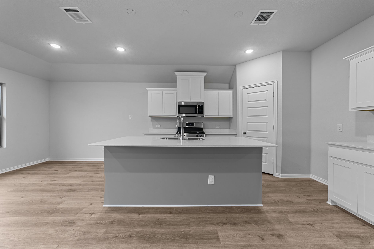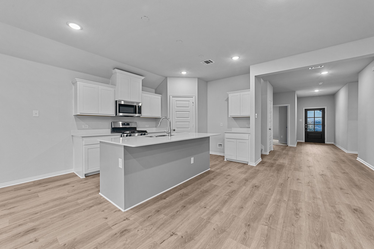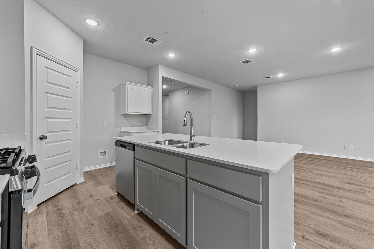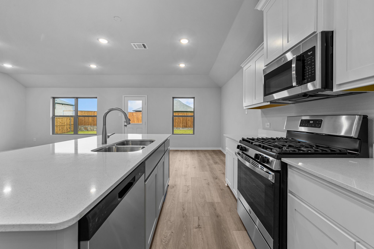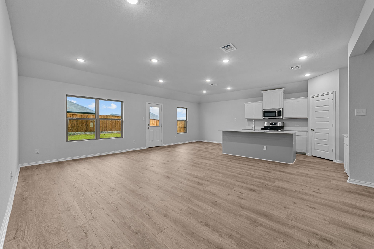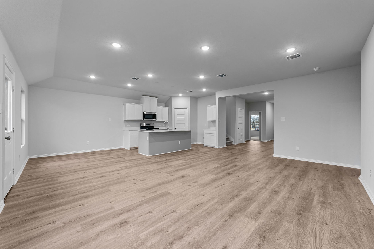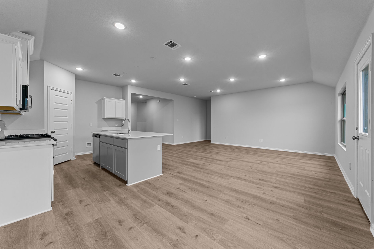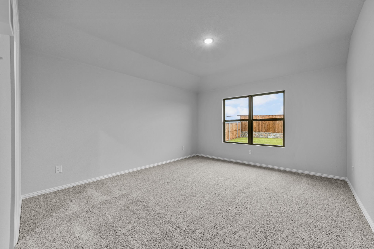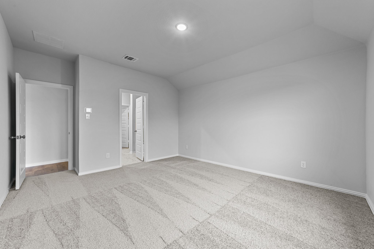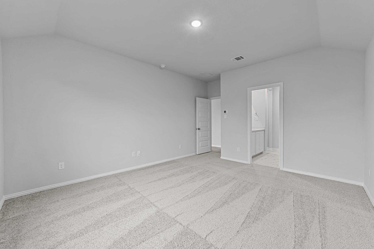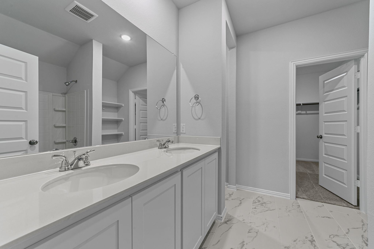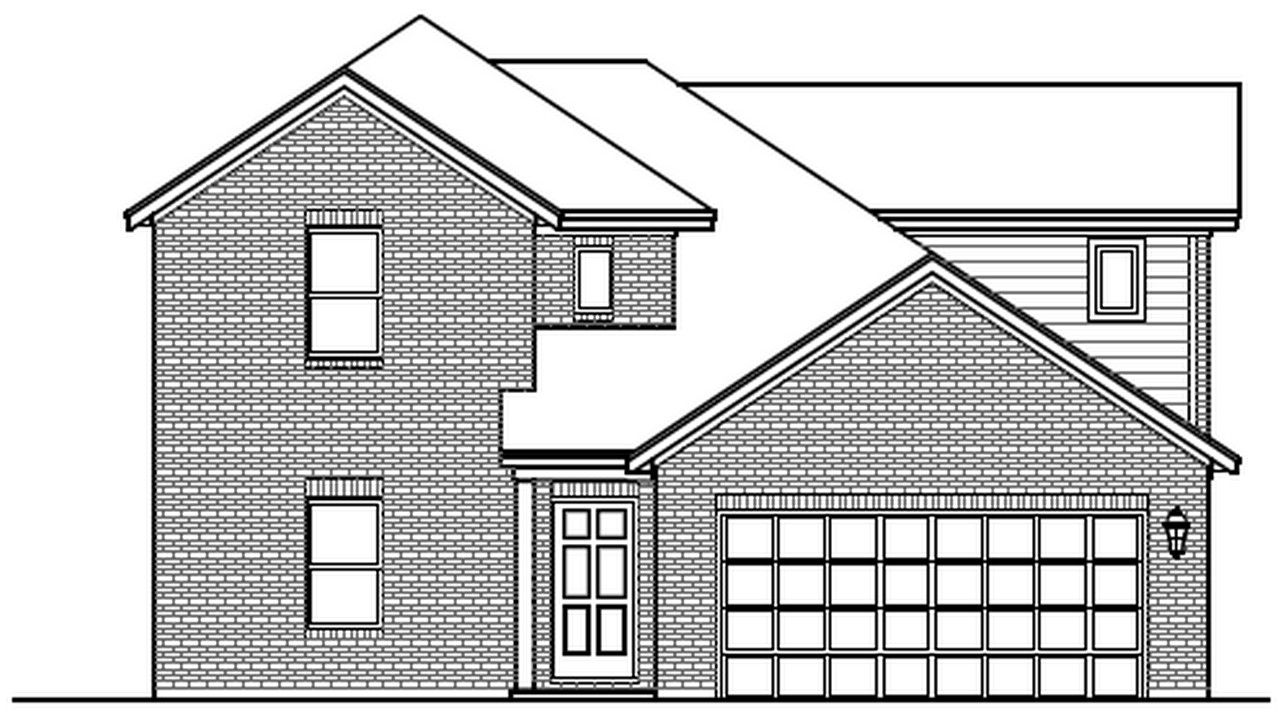Related Properties in This Community
| Name | Specs | Price |
|---|---|---|
 Sweet Pea
Sweet Pea
|
$399,000 | |
 Providence DEF
Providence DEF
|
$409,500 | |
 Passionflower II ESP
Passionflower II ESP
|
$397,000 | |
 Passionflower II
Passionflower II
|
$375,000 | |
 Knollwood DEF
Knollwood DEF
|
$356,545 | |
 Kinsley DEF
Kinsley DEF
|
$395,415 | |
 Grier DEF
Grier DEF
|
$339,155 | |
 Goldenrod II
Goldenrod II
|
$368,000 | |
 Ellerdale DEF
Ellerdale DEF
|
$427,720 | |
 Barrington DEF
Barrington DEF
|
$389,025 | |
| Name | Specs | Price |
Heathbrook DEF
Price from: $379,335Please call us for updated information!
YOU'VE GOT QUESTIONS?
REWOW () CAN HELP
Home Info of Heathbrook DEF
The Heathbrook is a charming and well-appointed home, featuring four bedrooms and three bathrooms. The first floor welcomes you with a spacious dining area, perfect for hosting gatherings and family meals. The first-floor owner's suite provides a tranquil retreat with its own private space, offering comfort and convenience. Additionally, there's another room on the first floor, allowing for flexible living arrangements or a home office. Upstairs, there is a loft area, which could serve as a versatile space for various needs, from a cozy reading nook to a play area. Two more bedrooms on the second floor provide ample room for family members or guests, ensuring that everyone enjoys their personal space. To schedule an appointment, contact rollingridge@cambridgehomes.com
Home Highlights for Heathbrook DEF
Information last updated on July 16, 2025
- Price: $379,335
- Status: Completed
- 4 Bedrooms
- 2 Garages
- Zip: 75495
- 3 Bathrooms
- 2 Stories
- Move In Date June 2025
Living area included
- Dining Room
- Family Room
- Loft
Community Info
Cambridge Homes is excited to bring our quality product to the city of Van Alstyne, TX. Van Alstyne is a small Texas town located in Grayson County. It offers a classic, Texas small-town feel. If you are looking to get out of the city into a town with a true community feel, this is the community for you. Sitting a short 15 minutes out of McKinney, TX, you are still able to enjoy all of the recreation that McKinney has to offer. Van Alstyne is unique in that most of the town knows one another, which makes Friday Night Lights for the Championship winning Van Alstyne Panthers even more fun. The people in this city truly value this community and it is evident with every wave, handshake and smile passing by.
Actual schools may vary. Contact the builder for more information.
Area Schools
-
Van Alstyne Independent School District
- John And Nelda Partin Elementary School
- Van Alstyne High School
Actual schools may vary. Contact the builder for more information.
