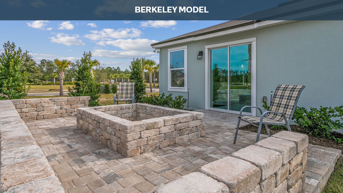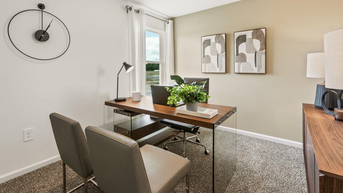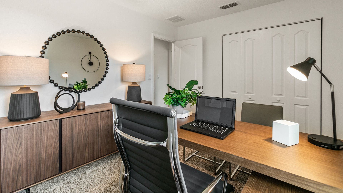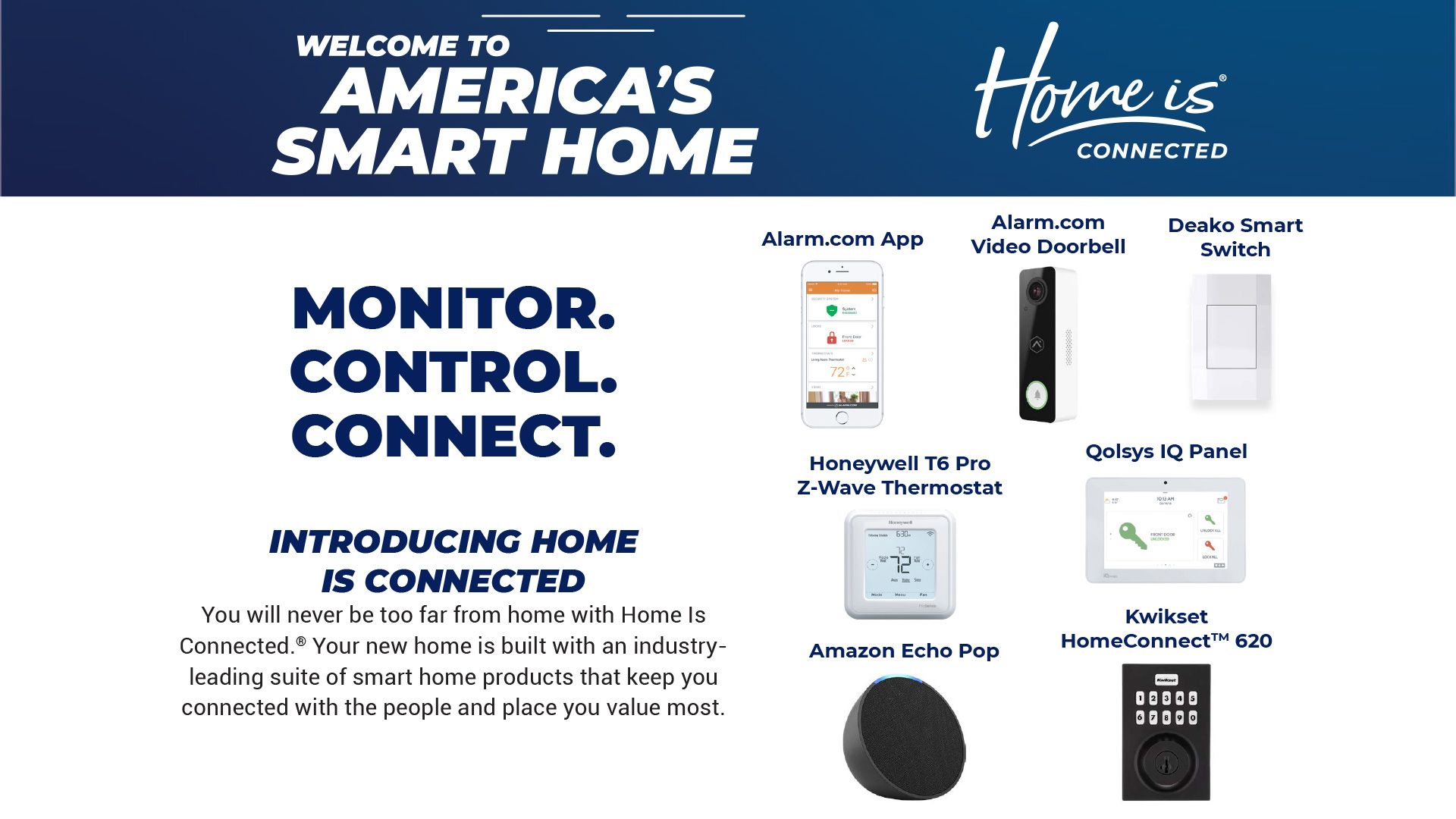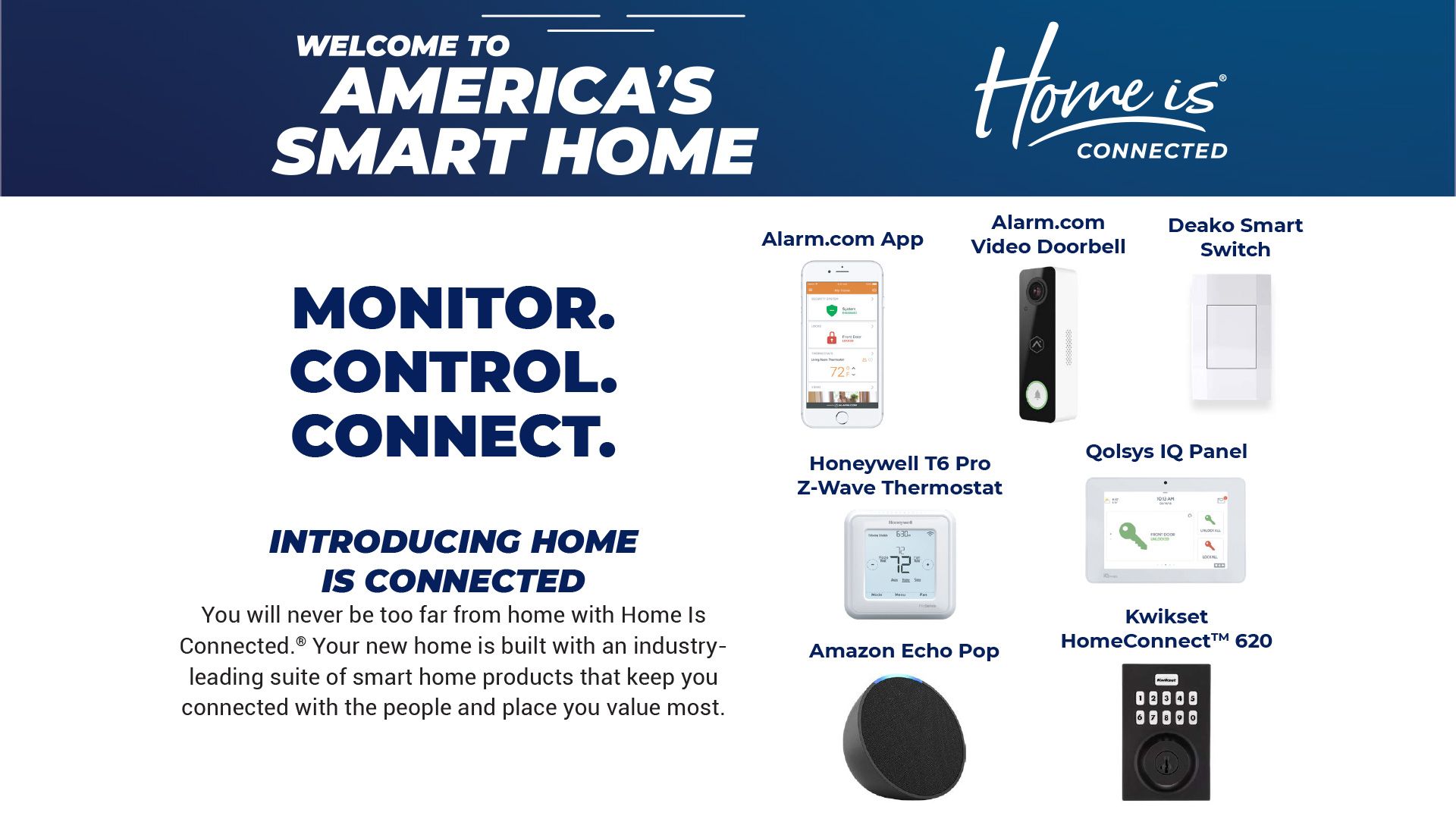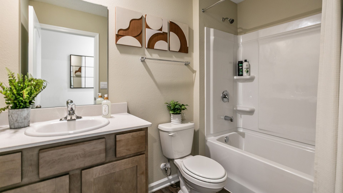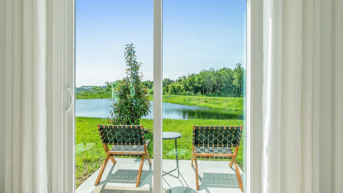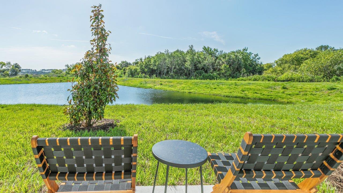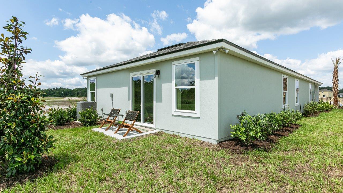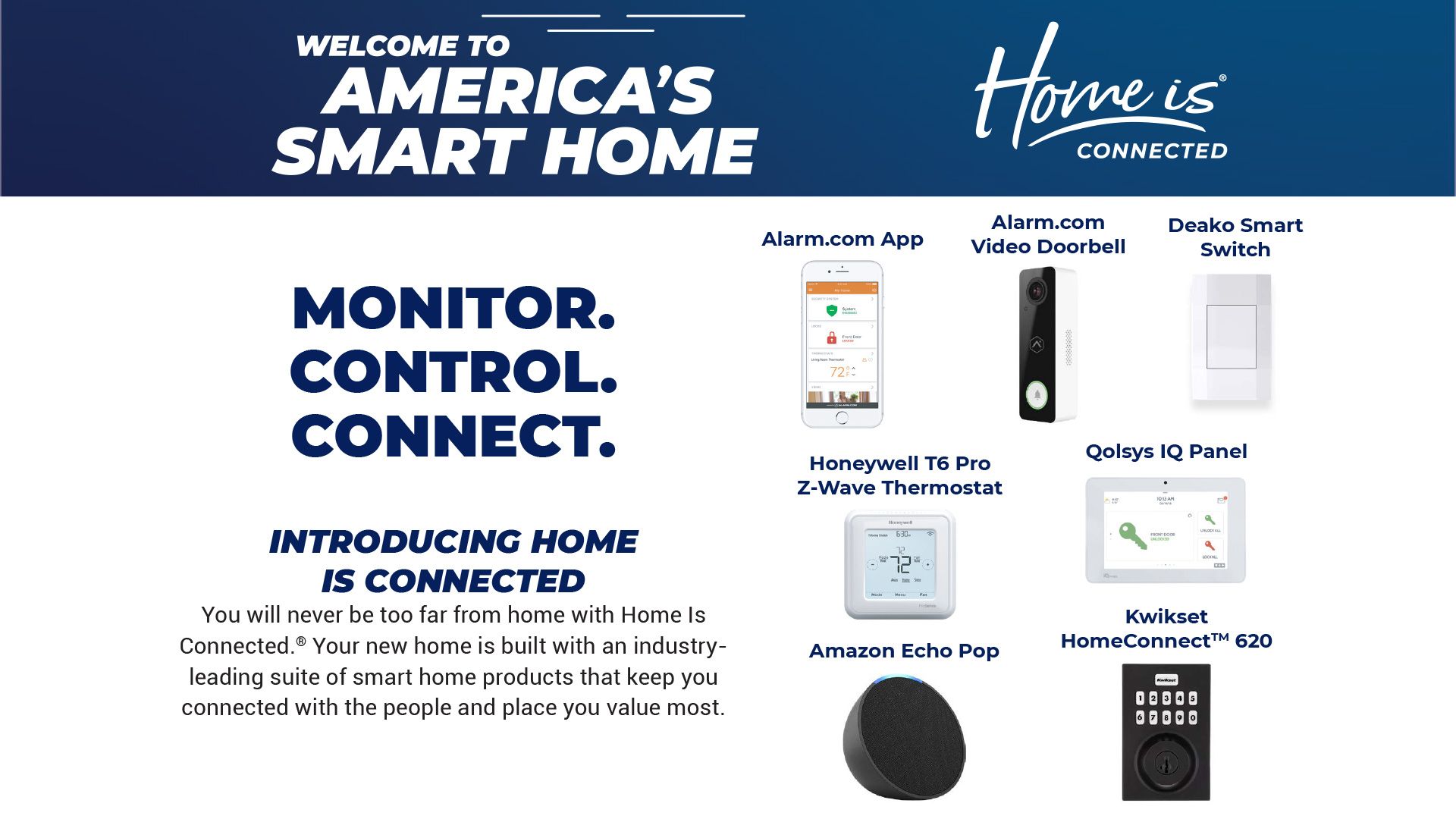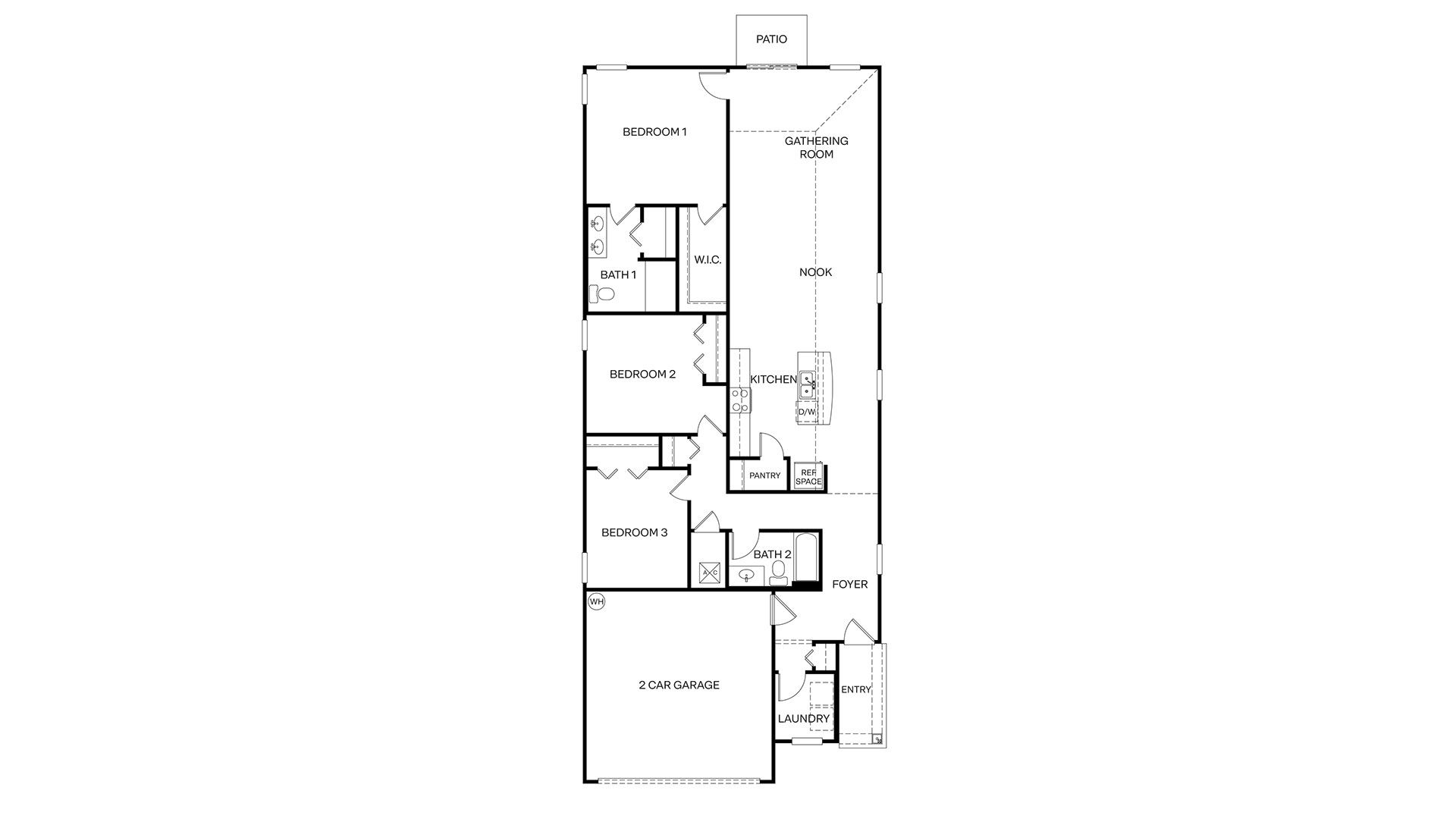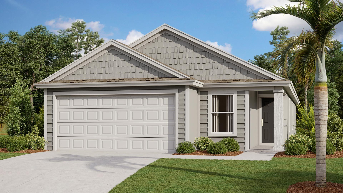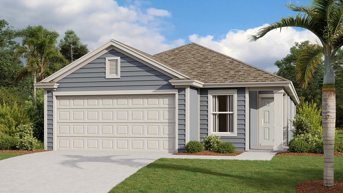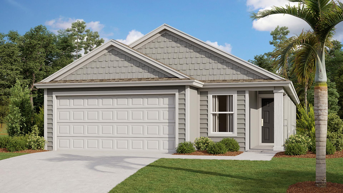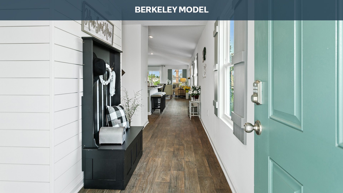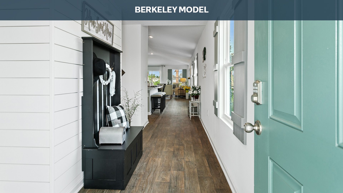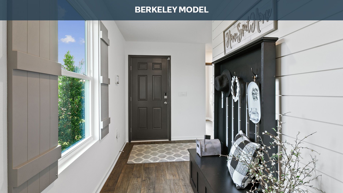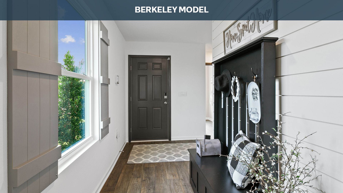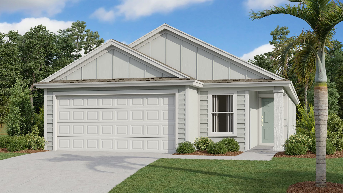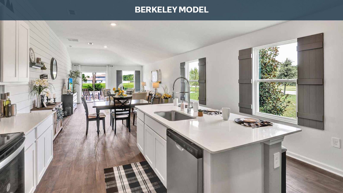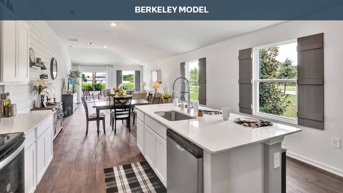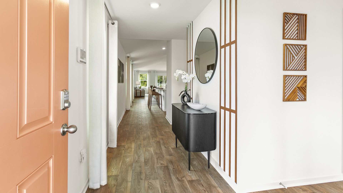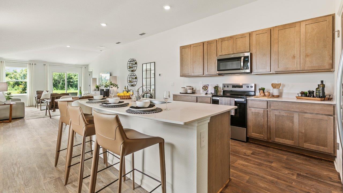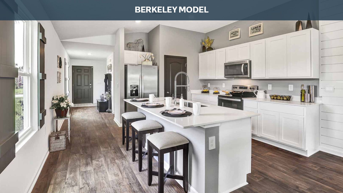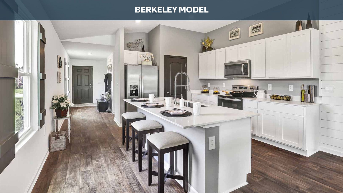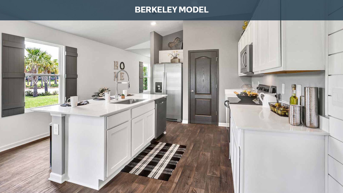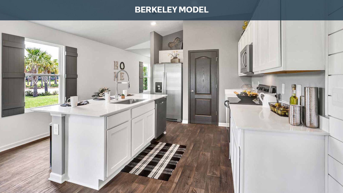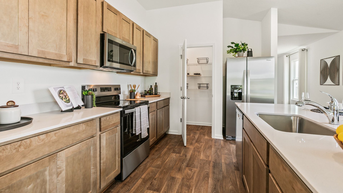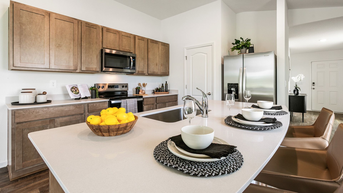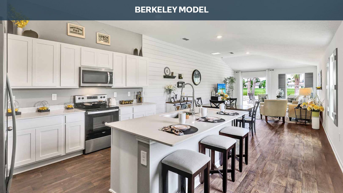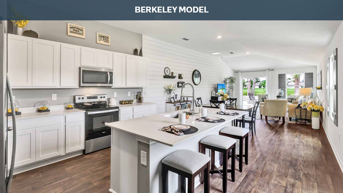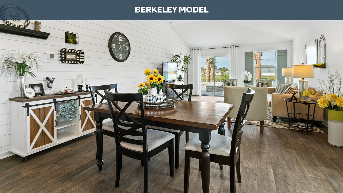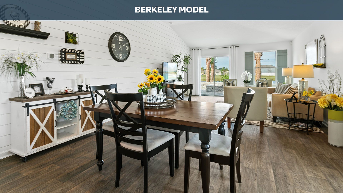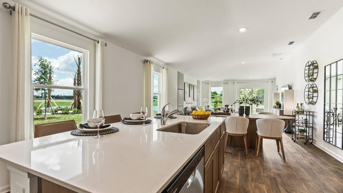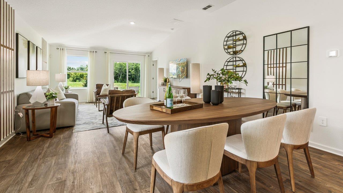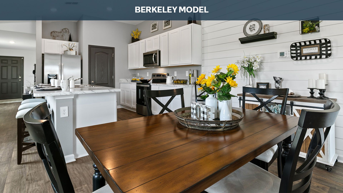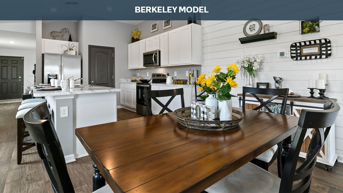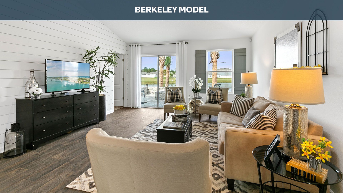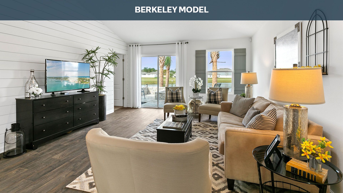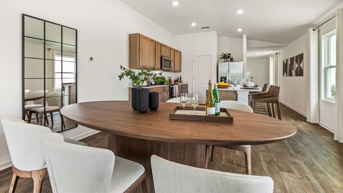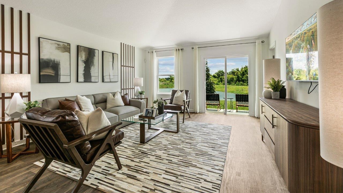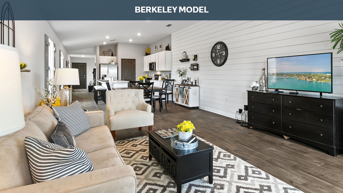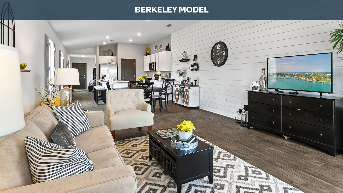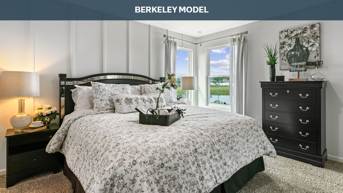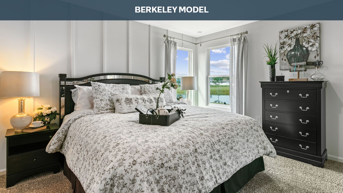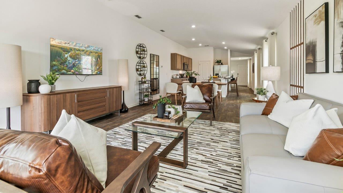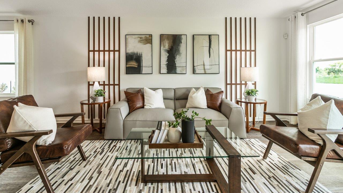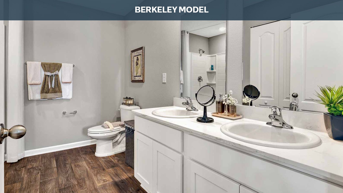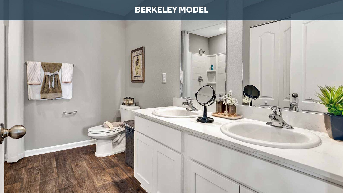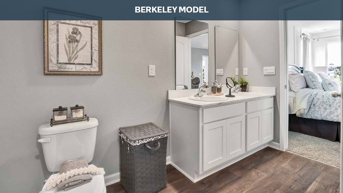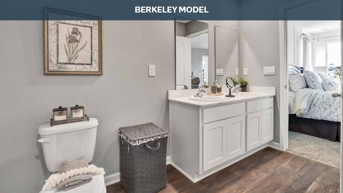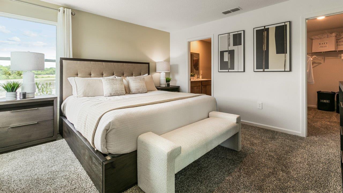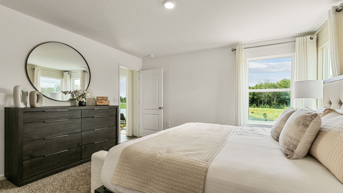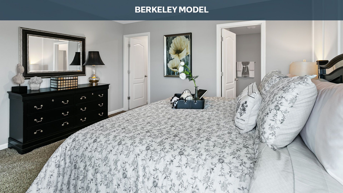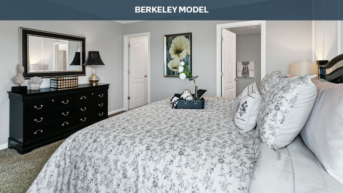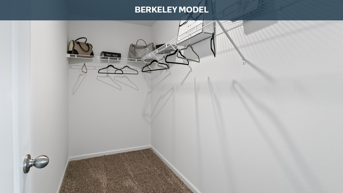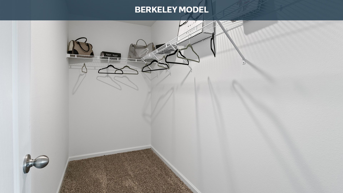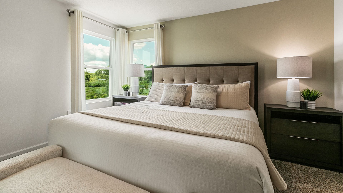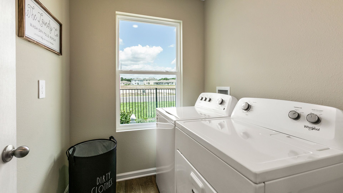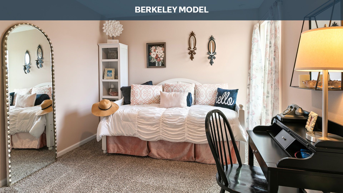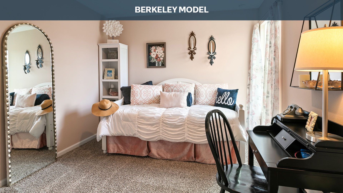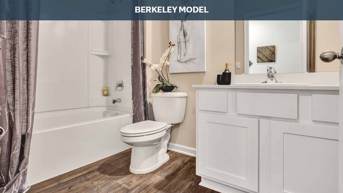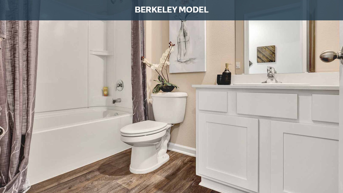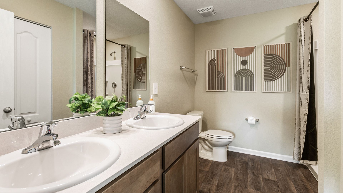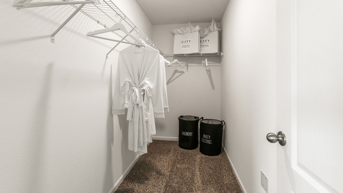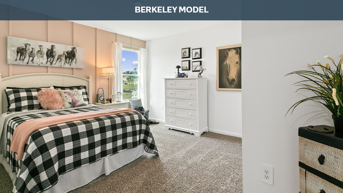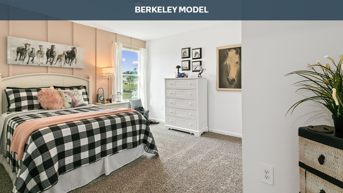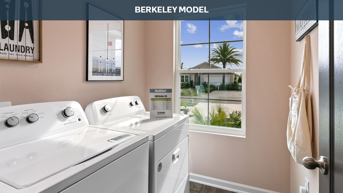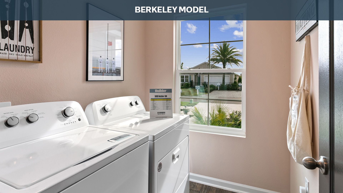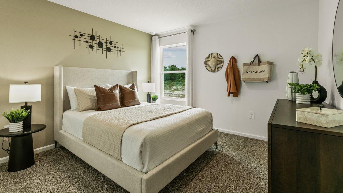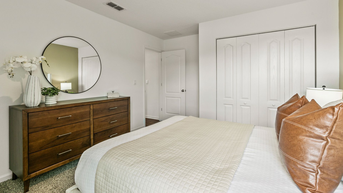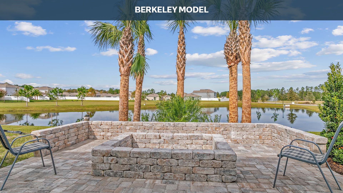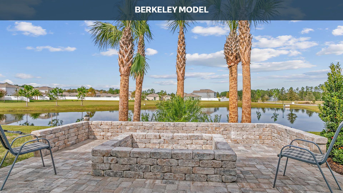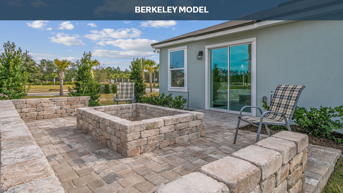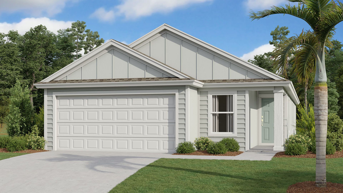Related Properties in This Community
| Name | Specs | Price |
|---|---|---|
 SUNNYDALE
SUNNYDALE
|
$411,990 | |
 ST. GEORGE
ST. GEORGE
|
$334,990 | |
 HAYDEN
HAYDEN
|
$388,990 | |
 ARIA
ARIA
|
$358,990 | |
 WILLOW
WILLOW
|
$331,990 | |
 SIESTA KEY
SIESTA KEY
|
$318,990 | |
 CALI
CALI
|
$355,990 | |
 ADELE
ADELE
|
$298,990 | |
| Name | Specs | Price |
BERKELEY
Price from: $339,990Please call us for updated information!
YOU'VE GOT QUESTIONS?
REWOW () CAN HELP
Home Info of BERKELEY
The Berkeley floor plan features 1,655 square feet of thoughtfully designed living space, perfectly suited for first time homebuyers or those looking to downsize while maintaining comfort and style. This home features three spacious bedrooms and two full bathrooms, offering ample room for families, guests, or a home office. The open-concept design creates a bright and inviting atmosphere, seamlessly connecting the kitchen, dining, and living areas great for easy entertaining and everyday living. The kitchen provides generous counter space, plenty of storage, and a practical layout. Retreat to the main bedroom suite with its private bathroom, designed as a peaceful sanctuary to unwind after a busy day. Additional highlights include a two-car garage for convenience and flexible living spaces that adapt to your unique needs. As a popular Express Series plan, the Berkeley strikes the perfect balance between functionality and charm. Whether you are simplifying your lifestyle or searching for a well-designed new home, the Berkeley floor plan offers a smart, stylish option tailored to support your new home needs. Call our Online Sales Concierge to get started today!
Home Highlights for BERKELEY
Information last checked by REWOW: August 31, 2025
- Price from: $339,990
- 1655 Square Feet
- Status: Under Construction
- 3 Bedrooms
- 2 Garages
- Zip: 32043
- 2 Bathrooms
- 1 Story
Community Info
Welcome to Rookery, a new home community in Green Cove Springs, Florida! D.R. Horton Express Series is proud to offer a variety of spacious single-family homes, featuring modern floor plans and smart features designed to improve everyday life. Located in beautiful Clay County, Rookery provides a wonderful balance of serenity and convenience. Zoned for Clay County's top-rated schools, families will be delighted with the education their children will receive. In addition, Rookery is just minutes away from Fleming Island shopping and dining. Rookery will include wading bird sanctuary view homesites, future US-17 access, and a variety of amenities designed for leisure. Our state-of-the-art amenity center will provide endless ways to enjoy the Florida sunshine. Features will include a resort style pool with splash pad, a fully equipped fitness center, a playground and dog park. Each home in Rookery is built with style and functionality in mind. Our modern floor plans are designed with attention to detail, offering spacious living areas, gourmet kitchens, and luxurious bedrooms. Smart energy-efficient features throughout our homes help keep utility costs low and streamline home security. Our model homes are under construction. For more information, please contact our sales team or click on request information to learn more.
Actual schools may vary. Contact the builder for more information.
Area Schools
-
Clay County School District
- Charles E. Bennett Elementary School
- Green Cove Springs Junior High School
- Clay High School
Actual schools may vary. Contact the builder for more information.
