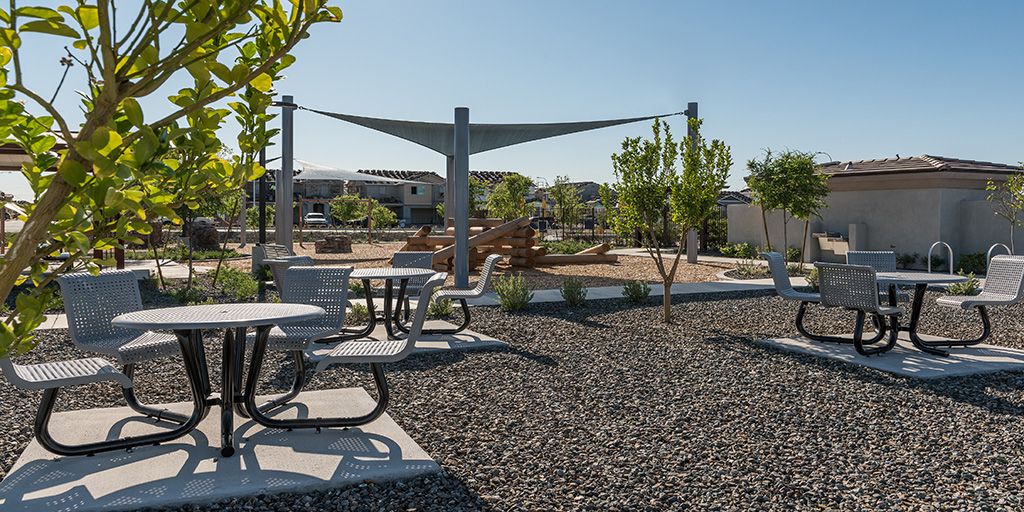Related Properties in This Community
| Name | Specs | Price |
|---|---|---|
 Whitmore Plan
Whitmore Plan
|
3 BR | 2.5 BA | 3 GR | 2,767 SQ FT | $375,490 |
 Whatley Plan
Whatley Plan
|
3 BR | 2.5 BA | 2 GR | 1,935 SQ FT | $314,990 |
 Watson Plan
Watson Plan
|
4 BR | 2.5 BA | 2 GR | 2,472 SQ FT | $347,490 |
 Tisdale Plan
Tisdale Plan
|
3 BR | 2.5 BA | 2 GR | 2,269 SQ FT | $335,490 |
 Sinclair Plan
Sinclair Plan
|
3 BR | 2.5 BA | 3 GR | 2,174 SQ FT | $331,990 |
 Riverton Plan
Riverton Plan
|
3 BR | 2.5 BA | 2 GR | 2,022 SQ FT | $332,490 |
 Meridian Plan
Meridian Plan
|
4 BR | 2.5 BA | 2 GR | 2,562 SQ FT | $361,490 |
 Langston Plan
Langston Plan
|
3 BR | 2.5 BA | 2 GR | 1,904 SQ FT | $306,990 |
 Kensington Plan
Kensington Plan
|
4 BR | 3 BA | 2 GR | 2,355 SQ FT | $364,490 |
 Huntley Plan
Huntley Plan
|
3 BR | 2 BA | 2 GR | 1,876 SQ FT | $324,490 |
 Crestway Plan
Crestway Plan
|
3 BR | 2.5 BA | 2 GR | 1,781 SQ FT | $307,990 |
 Broadmore Plan
Broadmore Plan
|
3 BR | 2.5 BA | 2 GR | 1,739 SQ FT | $297,990 |
 Benson Plan
Benson Plan
|
2 BR | 2 BA | 2 GR | 1,589 SQ FT | $307,990 |
 Arbor Plan
Arbor Plan
|
3 BR | 2.5 BA | 2 GR | 1,460 SQ FT | $288,990 |
 Alexandria Plan
Alexandria Plan
|
3 BR | 2 BA | 2 GR | 2,158 SQ FT | $347,990 |
 Whitmore
Whitmore
|
3 Beds| 2 Full Baths, 1 Half Bath| 2767 Sq.Ft | $373,490 |
 Whatley
Whatley
|
3 Beds| 2 Full Baths, 1 Half Bath| 1935 Sq.Ft | $312,990 |
 Tisdale
Tisdale
|
3 Beds| 2 Full Baths, 1 Half Bath| 2269 Sq.Ft | $333,490 |
 Riverton
Riverton
|
3 Beds| 2 Full Baths, 1 Half Bath| 2022 Sq.Ft | $328,490 |
 Kensington
Kensington
|
4 Beds| 3 Full Baths| 2355 Sq.Ft | $362,490 |
 Arbor
Arbor
|
3 Beds| 2 Full Baths, 1 Half Bath| 1460 Sq.Ft | $286,990 |
 Alexandria
Alexandria
|
3 Beds| 2 Full Baths| 2158 Sq.Ft | $345,990 |
| Name | Specs | Price |
Crestway
Price from: $305,990Please call us for updated information!
YOU'VE GOT QUESTIONS?
REWOW () CAN HELP
Home Info of Crestway
The Crestway floorplan is a thoughtfully designed 1,781 square foot home featuring 3 bedrooms, 2.5 bathrooms, and a 2-car garage. This home offers a variety of Architects Choice options to create the space youve always imagined. Step into a welcoming foyer with direct access to a powder room, the staircase, and leading back to the main living spaces. The kitchen is impressively designed with unobstructed views to the dining and Great Room. A patio door at the Great Room provides easy access from the main living spaces to the covered patio ideal for entertaining. All 3 bedrooms are perfectly situated on the 2nd floor. An airy loft space provides additional living space to use however you need. Bedrooms 2 and 3 are on the same side and share a hall bath. The expansive owners suite offers private access to a large bathroom with a separate toilet room. Additionally, the walk-in closet at the owners suite provides ample storage space.
Home Highlights for Crestway
Information last updated on November 23, 2020
- Price: $305,990
- 1781 Square Feet
- Status: Plan
- 3 Bedrooms
- 2 Garages
- Zip: 85323
- 2 Full Bathrooms, 1 Half Bathroom
Community Info
Appointments are encouraged and walk-ins are welcome when available. The hours of 10 a.m. - 11 a.m. on Tuesdays and Thursdays are dedicated for those who deem themselves most vulnerable to COVID-19. Discover life within Roosevelt Park, conveniently located at the corner of 107th Avenue and Van Buren Street, Roosevelt Park will offer a new lifestyle experience in the heart of the West Valley. Offering a great location, thoughtful community design and 15 brand new floorplans to design the home of your dreams. Within this privately gated community you will find three unique collections to choose from, the Traditions Collection, Heritage Collection, and Centennial Collection consisting of diverse single and two-story home designs and resident exclusive amenities to come home to. Enjoy a mix of relaxation and recreation right outside your door step at the resort-style pool with covered social areas, at the central community park with play structures and covered gathering space, or soak in the fresh air along the walking and biking trails. With major freeway access nearby, such as the I-10 freeway, taking you anywhere in the valley. Life at Roosevelt Park puts you close to neighborhood conveniences including a wealth of shopping and dining, medical care, and entertainment. Experience life at Roosevelt Park. Register for updates or view the floorplans below.
Amenities
-
Health & Fitness
- Pool
- Basketball
- Outdoor Pool Area
-
Community Services
- Play Ground
- Park










































