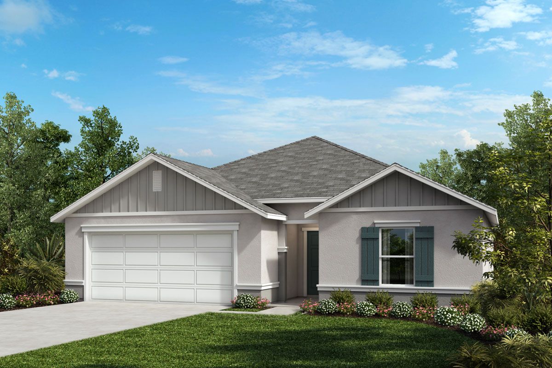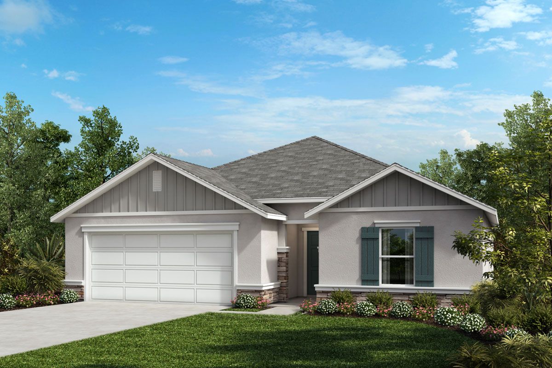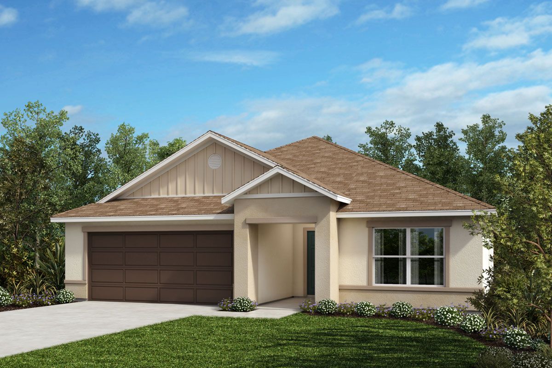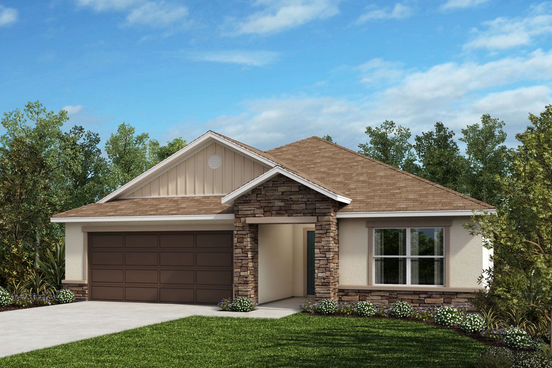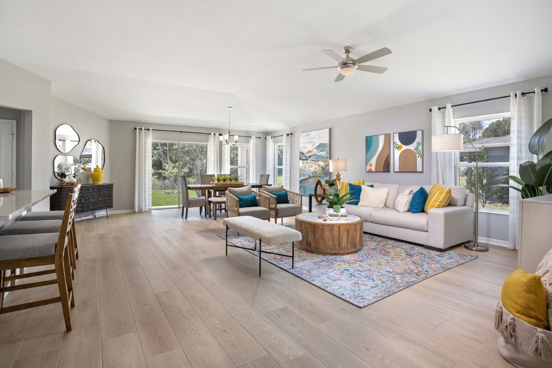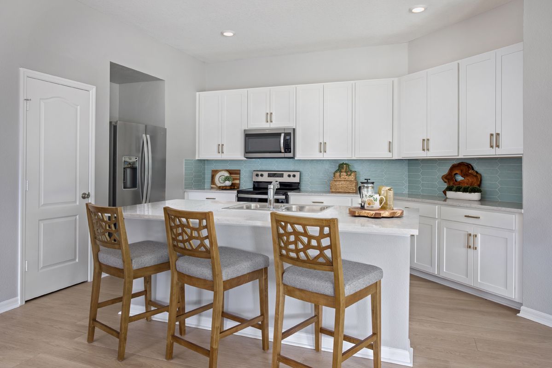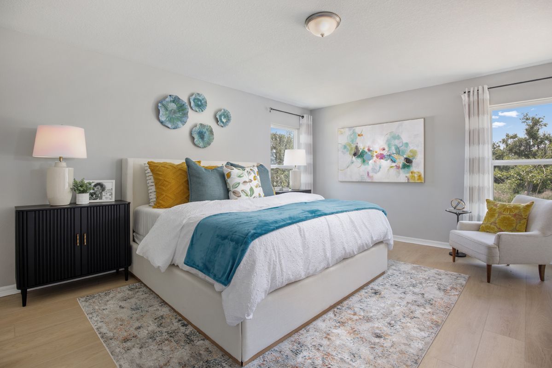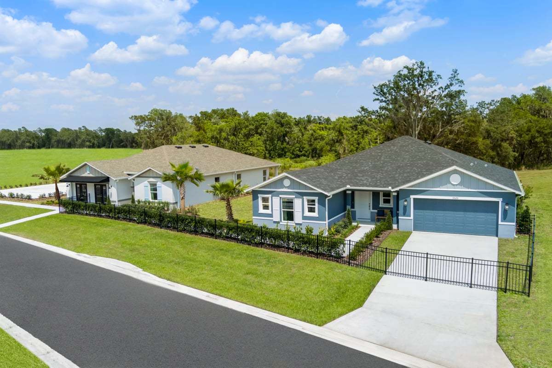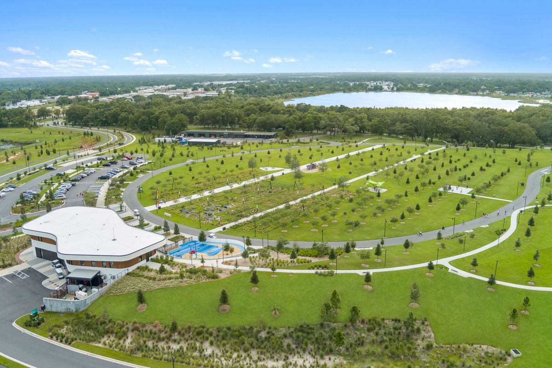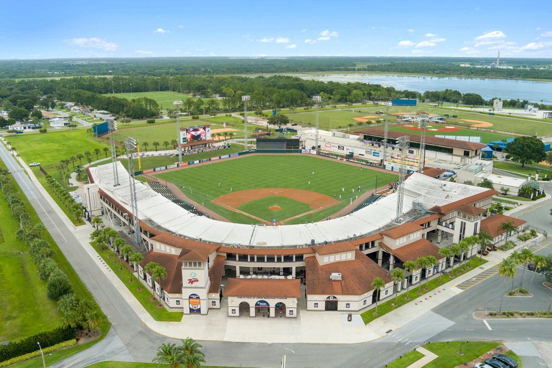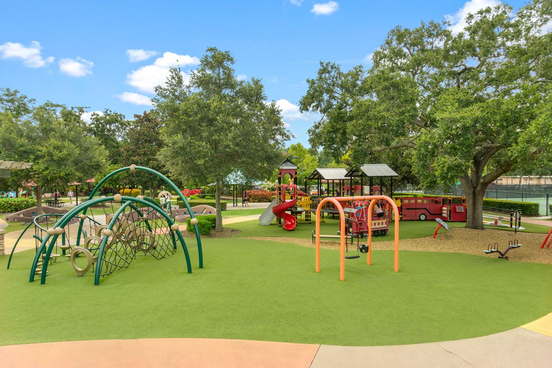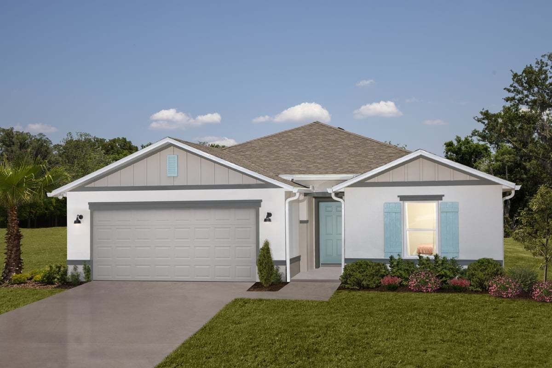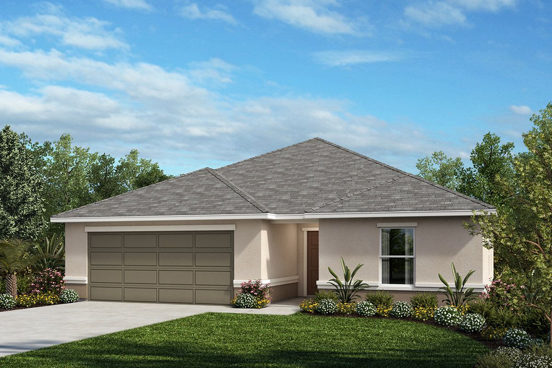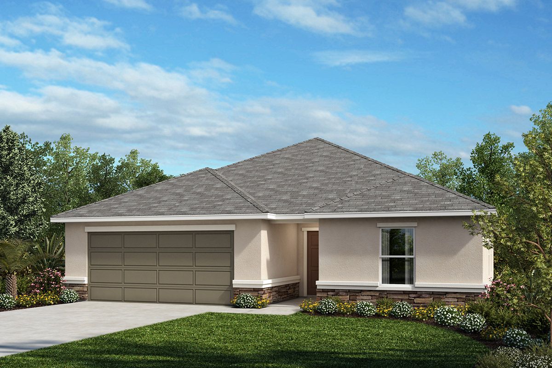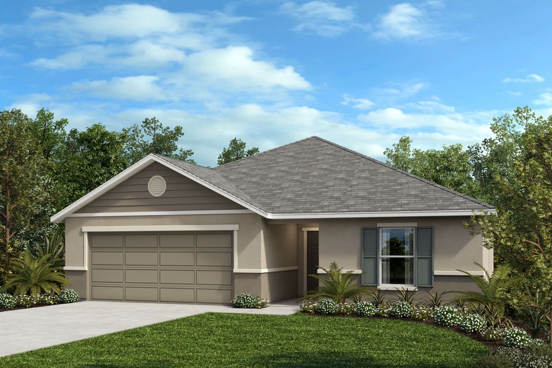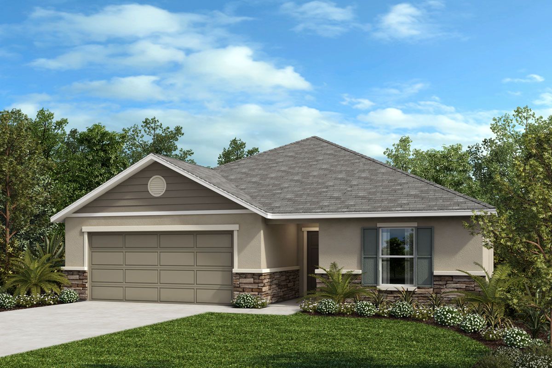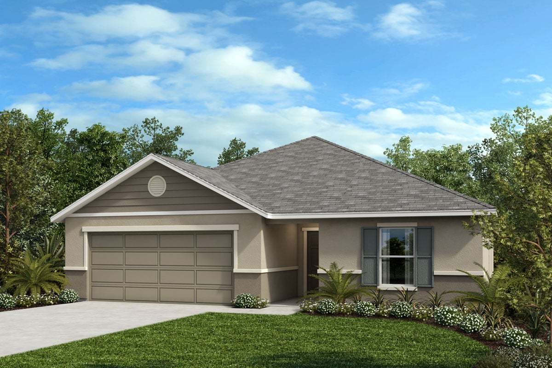Related Properties in This Community
| Name | Specs | Price |
|---|---|---|
 Plan 2668
Plan 2668
|
$388,990 | |
 Plan 2566
Plan 2566
|
$378,990 | |
 Plan 2342
Plan 2342
|
$358,990 | |
 Plan 2333
Plan 2333
|
$345,990 | |
 Plan 2178 Modeled
Plan 2178 Modeled
|
$350,990 | |
 Plan 2168
Plan 2168
|
$382,543 | |
 Plan 1707
Plan 1707
|
$309,990 | |
 Plan 1541
Plan 1541
|
$295,990 | |
| Name | Specs | Price |
Plan 1989 Modeled
Price from: $370,110
YOU'VE GOT QUESTIONS?
REWOW () CAN HELP
Home Info of Plan 1989 Modeled
This beautifully designed, single-story home showcases a spacious open floor plan with soaring volume ceilings and tile flooring throughout main living and wet areas. A dedicated laundry room enhances everyday convenience. The modern kitchen is equipped with a large island, granite countertops, Whirlpool stainless steel appliances, a Kohler sink, a Moen faucet and 36-in. upper cabinets. The private primary suite features a sizable walk-in closet and connecting bath that offers a dual-sink vanity, walk-in shower and linen closet. Step outside to a covered back patio, which is perfect for relaxing or entertaining guests. See sales counselor for approximate timing required for move-in ready homes.
Home Highlights for Plan 1989 Modeled
Information last checked by REWOW: October 09, 2025
- Price from: $370,110
- 1989 Square Feet
- Status: Completed
- 4 Bedrooms
- 2 Garages
- Zip: 33810
- 2 Bathrooms
- 1 Story
- Move In Date August 2025
Living area included
- Living Room
Community Info
* No CDD fees * Convenient to I-4 and Hwy. 98 * Near shopping and dining in downtown Lakeland and at Lakeland Square Mall * Close to area employers, including Publix® Corporate, GEICO® and Lakeland Linder International Airport * Family fun nearby at Joker Marchant Stadium, Lake Parker Park and Silver Moon Drive-In Theatre * Easy commute to Orlando, Tampa and Lakeland * Oversized homesites * Commuter-friendly location * Convenient to downtown * Near local schools * Short drive to the airport * Outdoor recreation nearby
Actual schools may vary. Contact the builder for more information.
Area Schools
-
Polk County Public Schools
- Kathleen Elementary School
- Rosabelle W. Blake Academy
- Kathleen Senior High School
Actual schools may vary. Contact the builder for more information.
