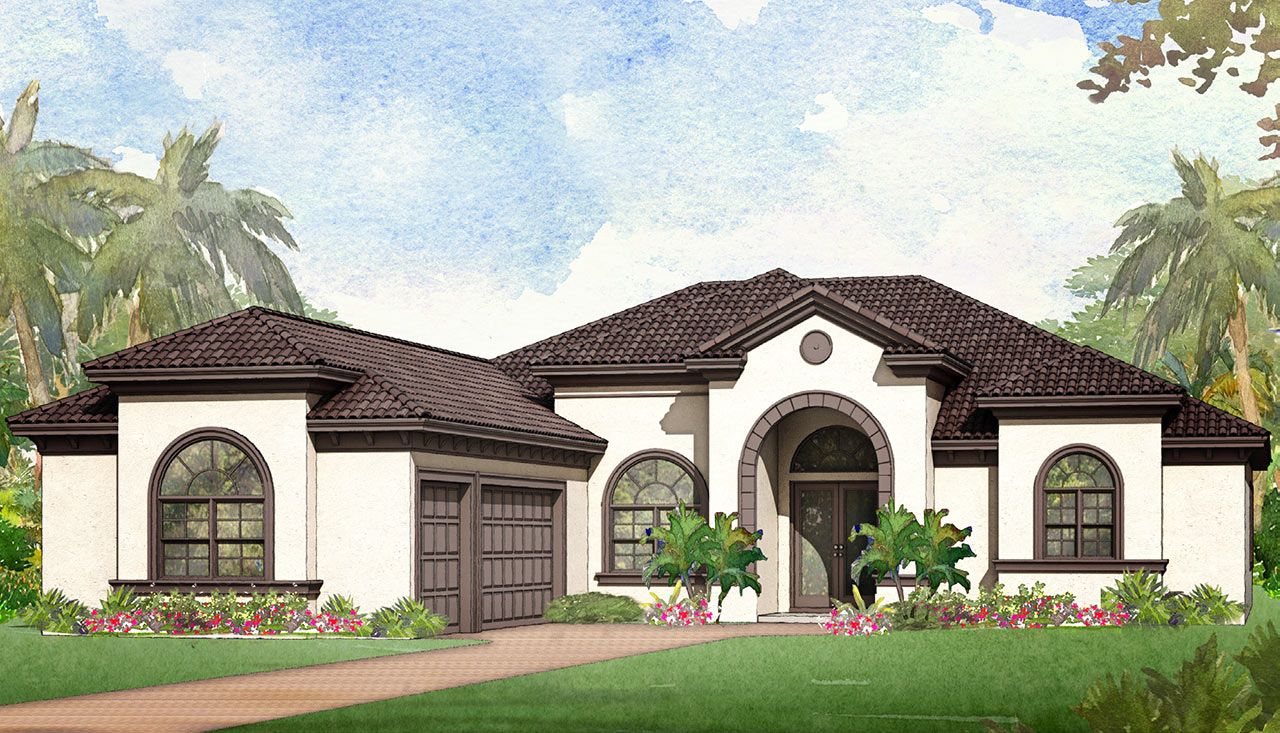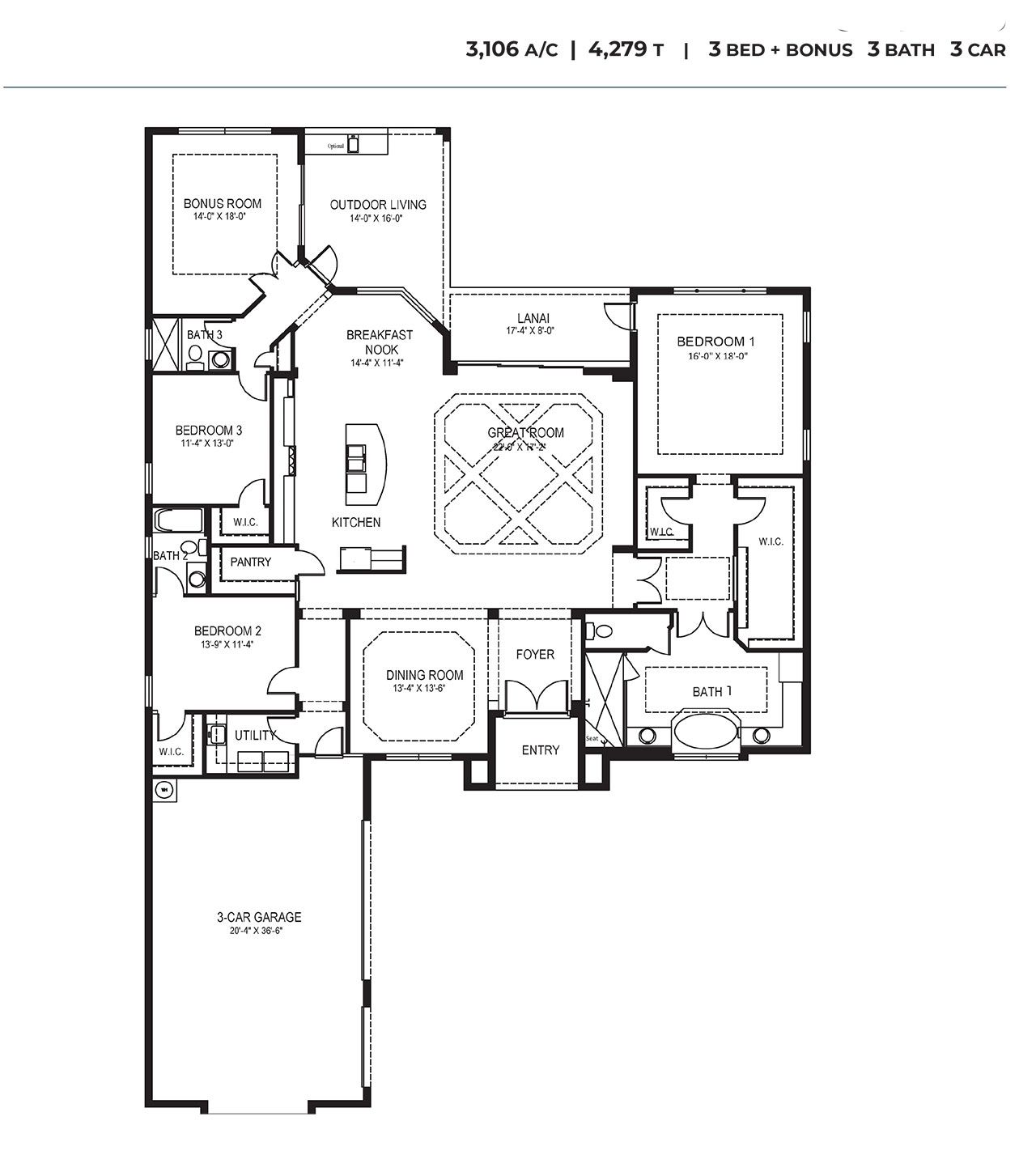Related Properties in This Community
| Name | Specs | Price |
|---|---|---|
 18758 LAKE HAMMOCK DR (Langford)
18758 LAKE HAMMOCK DR (Langford)
|
3 BR | 3 BA | 3 GR | 3,121 SQ FT | $710,130 |
 18699 ENSENADA DR (Shelby)
18699 ENSENADA DR (Shelby)
|
3 BR | 2.5 BA | 3 GR | 2,221 SQ FT | $575,440 |
 18767 LAKE HAMMOCK DR (Shelby)
18767 LAKE HAMMOCK DR (Shelby)
|
3 BR | 2.5 BA | 3 GR | 2,221 SQ FT | $617,080 |
 18763 LAKE HAMMOCK DR (Sage)
18763 LAKE HAMMOCK DR (Sage)
|
4 BR | 3 BA | 3 GR | 2,416 SQ FT | $552,090 |
 18721 LAKE HAMMOCK DR (Shelby)
18721 LAKE HAMMOCK DR (Shelby)
|
3 BR | 2.5 BA | 3 GR | 2,221 SQ FT | $478,485 |
 18713 LAKE HAMMOCK DR (Sage)
18713 LAKE HAMMOCK DR (Sage)
|
4 BR | 3 BA | 3 GR | 2,416 SQ FT | $472,865 |
 Wheaton Plan
Wheaton Plan
|
3 BR | 3.5 BA | 3 GR | 2,540 SQ FT | $649,990 |
 Shelby Plan
Shelby Plan
|
3 BR | 2.5 BA | 3 GR | 2,221 SQ FT | $629,990 |
 Sage Plan
Sage Plan
|
4 BR | 3 BA | 3 GR | 2,414 SQ FT | $634,990 |
 Kellen Plan
Kellen Plan
|
3 BR | 2 BA | 3 GR | 2,197 SQ FT | $461,990 |
 Destin Plan
Destin Plan
|
4 BR | 3 BA | 3 GR | 2,368 SQ FT | $494,990 |
 18709 LAKE HAMMOCK DR (Shelby)
18709 LAKE HAMMOCK DR (Shelby)
|
3 BR | 2.5 BA | 3 GR | 2,221 SQ FT | $532,605 |
 18702 LAKE HAMMOCK DR (Kellen)
18702 LAKE HAMMOCK DR (Kellen)
|
3 BR | 2 BA | 3 GR | 2,196 SQ FT | $453,480 |
| Name | Specs | Price |
Langford Plan
Price from: $611,990Please call us for updated information!
YOU'VE GOT QUESTIONS?
REWOW () CAN HELP
Langford Plan Info
This impressive estate home conveys grandeur and elegance throughout every aspect of the home's features. As you enter this home through the double doors you're greeted by soaring ceilings, an open concept great room plan, and a beautiful view of the extended lanai through the sliding glass doors. The gourmet kitchen is at the heart of the home and features a large kitchen island, perfect for entertaining or bar style eating, plenty of cabinet and countertop space, a large walk-in pantry, and a dining nook which also has views of the covered lanai through tall aquarium glass windows. At the front of the home is the formal dining room with a tray ceiling that accentuates the grandness of the home. The massive primary suite is a private retreat featuring views of the backyard, a tray ceiling, plenty of room for a king sized bed and sitting area, two walk-in closets, and a large bathroom with walk-in corner shower, garden soaker tub, generously sized double vanity, and extra linen closet. This home has two additional oversized bedrooms, each with walk-in closets. An expansive bonus room with double door entry at the rear of the home is a flexible space that could be utilized as a media room or game room. This room also includes a set of sliding glass doors that lead to the covered lanai.
Ready to Build
Build the home of your dreams with the Langford plan by selecting your favorite options. For the best selection, pick your lot in Royal Palm today!
Community Info
D.R. Horton is offering six appealing single-family home designs in the Royal Palm community located in beautiful Naples, Florida. At the heart of the community is the Eagle Lakes Golf Club. The golf course provides stunning views from the lanais of many homes.Well-appointed D.R. Horton homes in Royal Palm feature open-concept floor plans with large island kitchens that are perfectly situated between living and dining areas creating comfortable space for entertaining family and friends. All homes boast three-car garages allowing for extra storage space.Less than 15 minutes from the pristine beaches of Marco Island, Royal Palms is located on U.S. 41 less than 6 miles southeast of Collier Boulevard. A myriad of upscale dining and shopping options are nearby on renowned 5th Avenue. More Info About Royal Palm
Amenities
Area Schools
- Collier Co SD
Actual schools may vary. Contact the builder for more information.


