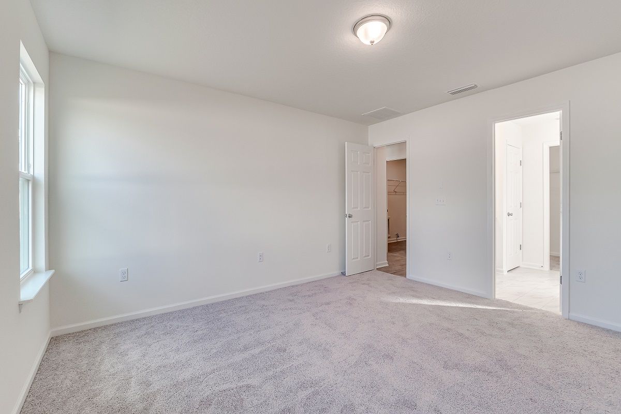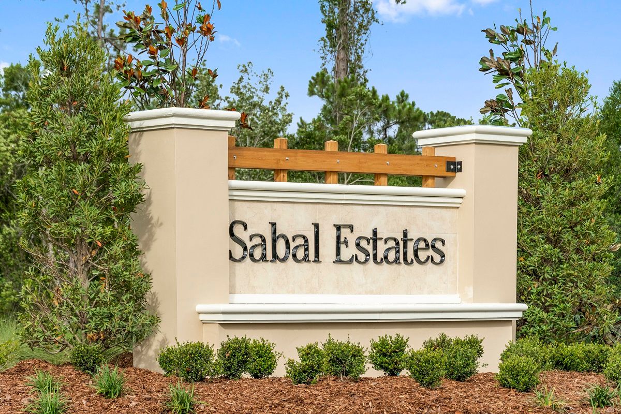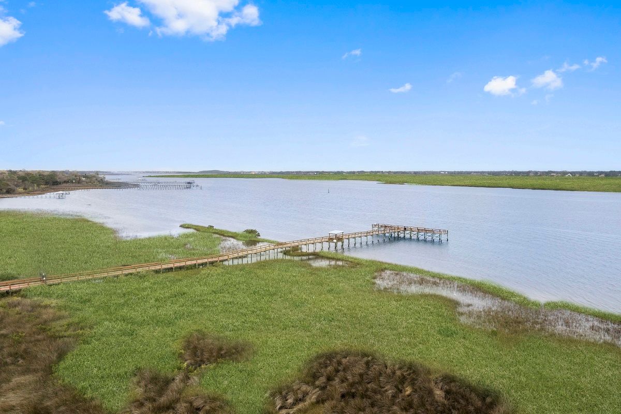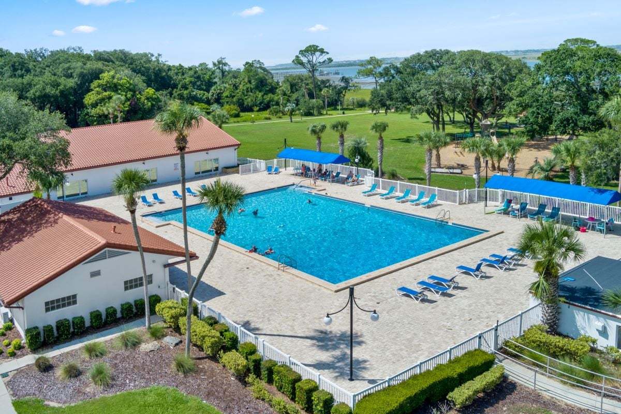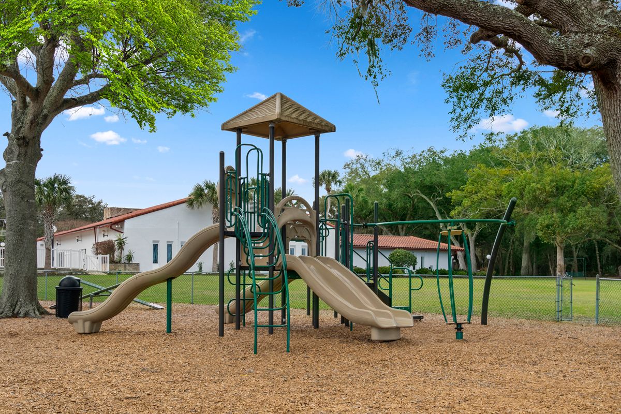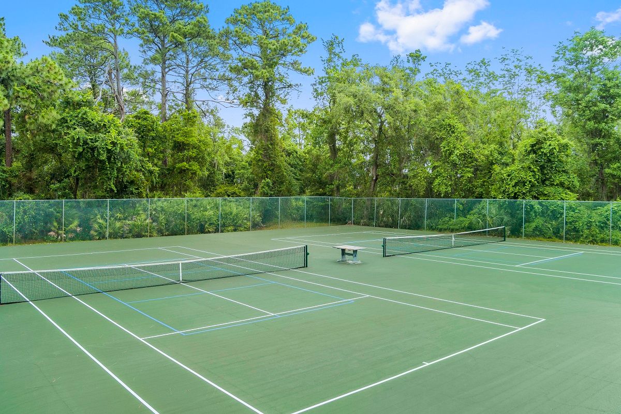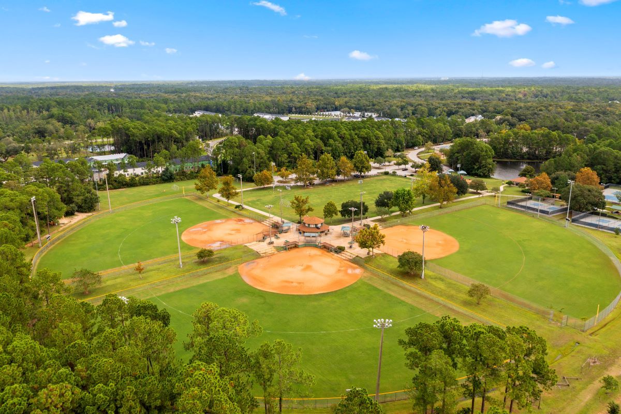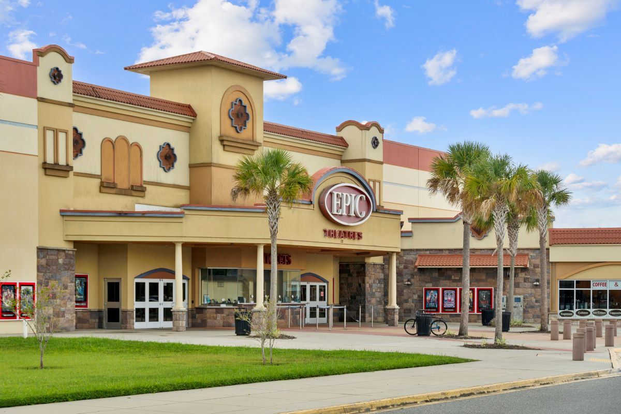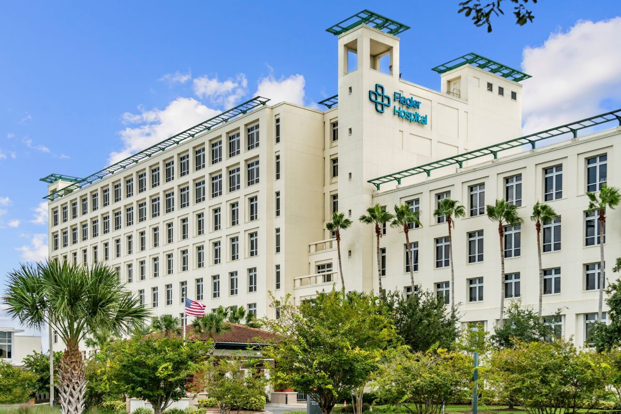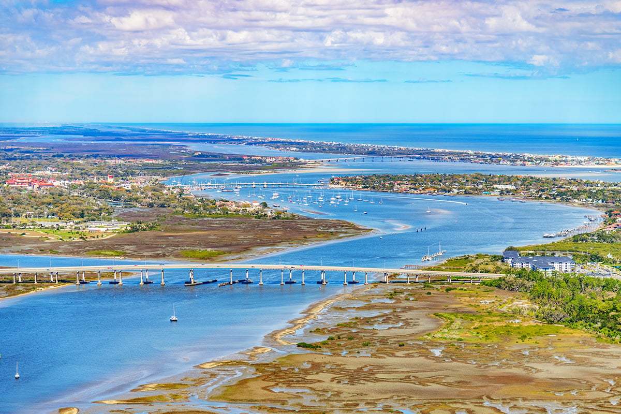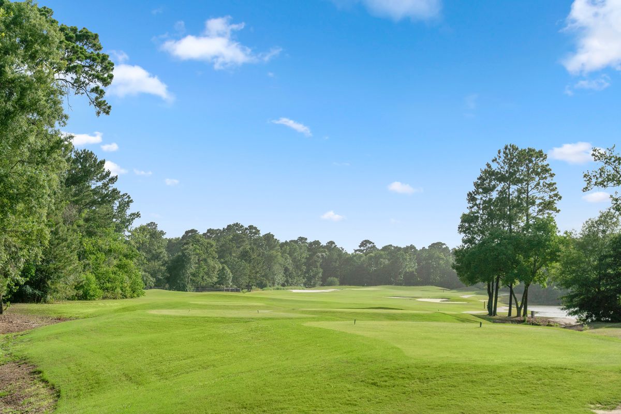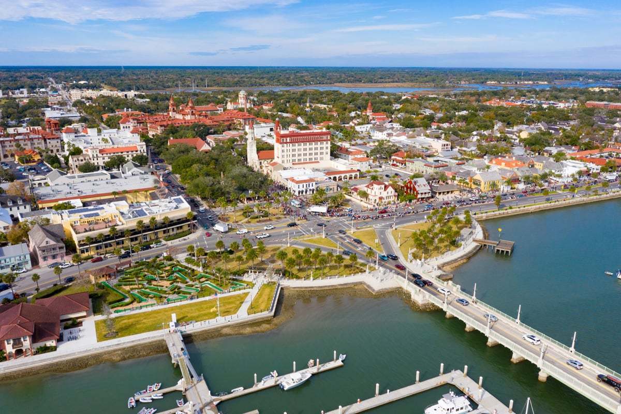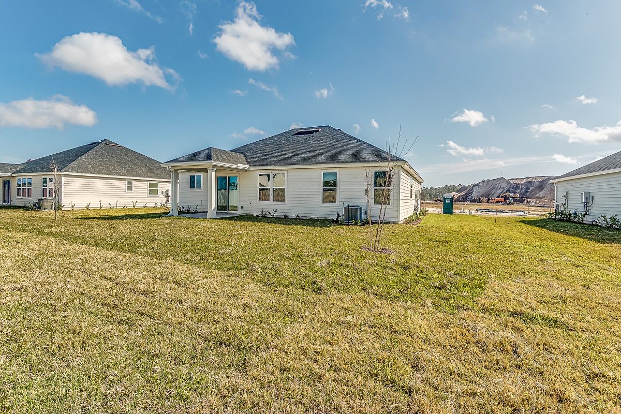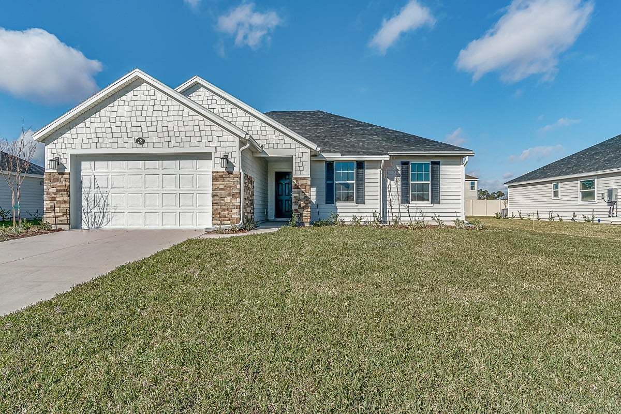Related Properties in This Community
| Name | Specs | Price |
|---|---|---|
 Plan 2766
Plan 2766
|
$452,990 | |
 Plan 2148 Modeled
Plan 2148 Modeled
|
$415,990 | |
 Plan 2336
Plan 2336
|
$423,990 | |
 Plan 1903
Plan 1903
|
$410,990 | |
 Plan 1769 Modeled
Plan 1769 Modeled
|
$431,990 | |
 Plan 2716
Plan 2716
|
$459,990 | |
 Plan 2148 Modeled
Plan 2148 Modeled
|
$489,990 | |
 Plan 2566 Modeled
Plan 2566 Modeled
|
$447,990 | |
 Plan 1510
Plan 1510
|
$429,990 | |
 Plan 1510
Plan 1510
|
$373,990 | |
| Name | Specs | Price |
Plan 1769 Modeled
Price from: $454,990Please call us for updated information!
YOU'VE GOT QUESTIONS?
REWOW () CAN HELP
Home Info of Plan 1769 Modeled
This charming, single-story home features a covered entry, stone veneer accents and professional landscaping for maximum curb appeal. Inside, discover an open floor plan with volume ceilings, tile flooring and an inviting great room that leads to a covered back patio. Whip up culinary delights in the stylish kitchen, which boasts Woodmont cabinets, quartz countertops and Whirlpool stainless steel appliances. The primary suite showcases a large walk-in closet and connecting bath with quartz countertops, a dual-sink vanity, garden tub and separate walk-in shower. Other distinguishing features include ENERGY STAR certified lighting, Moen faucets, Kohler sinks and an ecobee3 lite smart thermostat.
See sales counselor for approximate timing required for move-in ready homes.
Home Highlights for Plan 1769 Modeled
Information last updated on February 16, 2025
- Price: $454,990
- 1769 Square Feet
- Status: Completed
- 3 Bedrooms
- 2 Garages
- Zip: 32086
- 2 Bathrooms
- 1 Story
- Move In Date February 2024
Living area included
- Living Room
Community Info
* Oversized homesites * No CDD fees * Community fishing pier, pool, golf course, tennis courts and bike paths * Natural gas community * Short drive to downtown St. Augustine beaches, shopping and dining * Planned walking trail and open sports field * Swimming pool * Tennis courts * Playground * Fishing dock * Close to ocean * Golf course living
Actual schools may vary. Contact the builder for more information.
Amenities
-
Health & Fitness
- Tennis
- Pool
-
Community Services
- Playground
- Park
-
Social Activities
- Club House
Area Schools
-
St Johns Co SD
- Gamble Rogers Middle School
- Pedro Menendez High School
Actual schools may vary. Contact the builder for more information.
