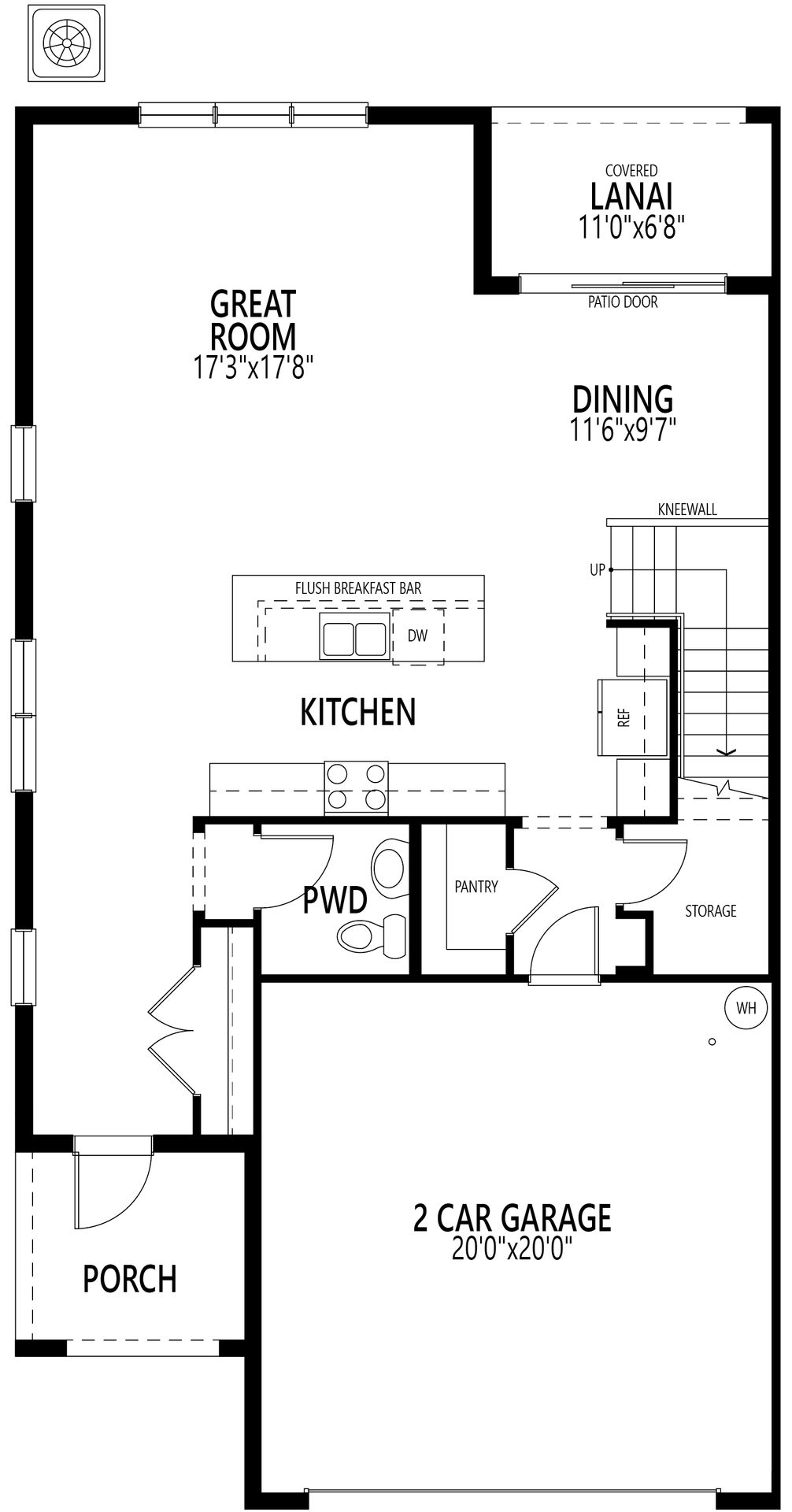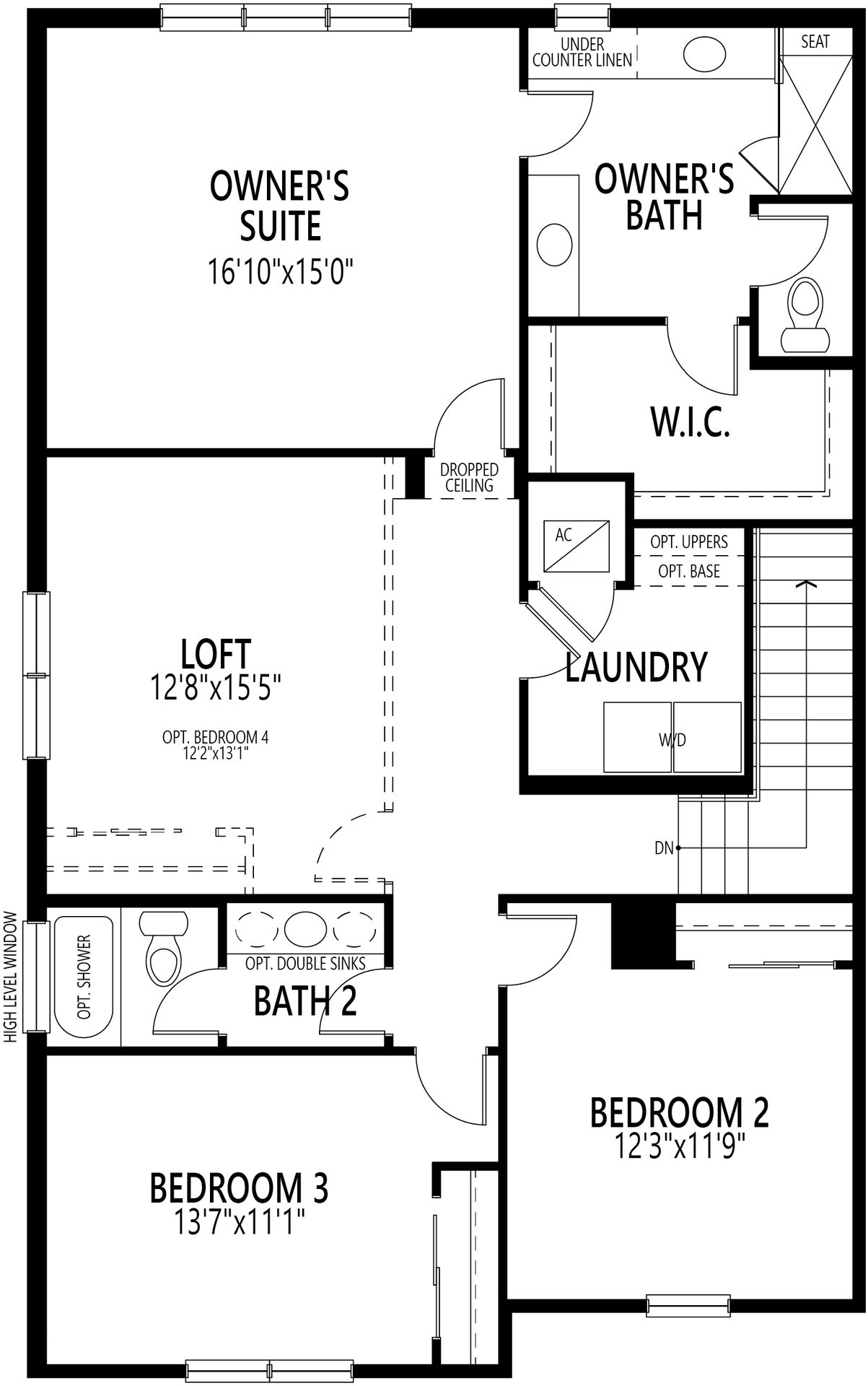Related Properties in This Community
| Name | Specs | Price |
|---|---|---|
 8756 Antarus Dr (Ashton)
8756 Antarus Dr (Ashton)
|
3 BR | 2.5 BA | 2 GR | | $451,526 |
 8750 Antarus Dr (Dakota)
8750 Antarus Dr (Dakota)
|
3 BR | 2.5 BA | 2 GR | | $460,111 |
 8726 Antarus Dr (Ashton)
8726 Antarus Dr (Ashton)
|
3 BR | 2.5 BA | 2 GR | | $411,179 |
 4433 Arcturus Ln (Ivy)
4433 Arcturus Ln (Ivy)
|
3 BR | 2.5 BA | 2 GR | | $447,739 |
 8781 Corvus Dr (Ivy)
8781 Corvus Dr (Ivy)
|
3 BR | 2.5 BA | 2 GR | | $444,608 |
 8775 Corvus Dr (Marlowe)
8775 Corvus Dr (Marlowe)
|
3 BR | 2.5 BA | 2 GR | | $428,092 |
 Weston Plan
Weston Plan
|
3 BR | 2.5 BA | 2 GR | 2,118 SQ FT | $326,000 |
 Montana Plan
Montana Plan
|
2 BR | 2 BA | 2 GR | 1,687 SQ FT | $307,000 |
 Dakota Four Bedroom Option Plan
Dakota Four Bedroom Option Plan
|
4 BR | 2 BA | 2 GR | 1,774 SQ FT | $317,500 |
 Austin Plan
Austin Plan
|
2 BR | 2 BA | 2 GR | 1,369 SQ FT | $293,400 |
 6279 Goldfinch Dr (Dakota)
6279 Goldfinch Dr (Dakota)
|
3 BR | 2 BA | 3 GR | 1,580 SQ FT | $347,370 |
 6267 Goldfinch Dr (Montana)
6267 Goldfinch Dr (Montana)
|
2 BR | 2 BA | 2 GR | 1,687 SQ FT | $359,672 |
 Oakley Plan
Oakley Plan
|
3 BR | 2.5 BA | 2 GR | 2,208 SQ FT | $452,990 |
 Marlowe Plan
Marlowe Plan
|
3 BR | 2.5 BA | 2 GR | 2,032 SQ FT | $438,990 |
 Ivy Plan
Ivy Plan
|
3 BR | 2.5 BA | 2 GR | 1,838 SQ FT | $424,990 |
 Ellery Plan
Ellery Plan
|
3 BR | 2.5 BA | 2 GR | 1,917 SQ FT | $412,990 |
 Dakota Plan
Dakota Plan
|
3 BR | 2.5 BA | 2 GR | 1,751 SQ FT | $392,990 |
 Ashton Plan
Ashton Plan
|
3 BR | 2.5 BA | 2 GR | 1,674 SQ FT | $383,990 |
 8674 Corvus Dr (Marlowe)
8674 Corvus Dr (Marlowe)
|
3 BR | 2.5 BA | 2 GR | 2,032 SQ FT | $419,668 |
 4400 Serpens Ln (Ellery)
4400 Serpens Ln (Ellery)
|
3 BR | 2.5 BA | 2 GR | 1,917 SQ FT | $384,547 |
 4394 Serpens Ln (Ashton)
4394 Serpens Ln (Ashton)
|
3 BR | 2.5 BA | 2 GR | 1,674 SQ FT | $357,903 |
 4388 Serpens Ln (Dakota)
4388 Serpens Ln (Dakota)
|
3 BR | 2.5 BA | 2 GR | 1,751 SQ FT | $367,635 |
 4382 Serpens Ln (Ashton)
4382 Serpens Ln (Ashton)
|
3 BR | 2.5 BA | 2 GR | 1,674 SQ FT | $356,815 |
 4376 Serpens Ln (Ellery)
4376 Serpens Ln (Ellery)
|
3 BR | 2.5 BA | 2 GR | 1,917 SQ FT | $383,311 |
 4364 Serpens Ln (Ellery)
4364 Serpens Ln (Ellery)
|
3 BR | 2.5 BA | 2 GR | 1,917 SQ FT | $384,781 |
 4358 Serpens Ln (Ashton)
4358 Serpens Ln (Ashton)
|
3 BR | 2.5 BA | 2 GR | 1,674 SQ FT | $352,057 |
 4352 Serpens Ln (Dakota)
4352 Serpens Ln (Dakota)
|
3 BR | 2.5 BA | 2 GR | 1,751 SQ FT | $366,940 |
 4346 Serpens Ln (Ashton)
4346 Serpens Ln (Ashton)
|
3 BR | 2.5 BA | 2 GR | 1,674 SQ FT | $360,093 |
 4340 Serpens Ln (Ellery)
4340 Serpens Ln (Ellery)
|
3 BR | 2.5 BA | 2 GR | 1,917 SQ FT | $386,764 |
 Weston
Weston
|
3 Beds| 2 Full Baths, 1 Half Bath| 2118 Sq.Ft | $326,000 |
 Montana
Montana
|
2 Beds| 2 Full Baths| 1687 Sq.Ft | $307,000 |
 Dakota Four Bedroom Option
Dakota Four Bedroom Option
|
4 Beds| 2 Full Baths| 1774 Sq.Ft | $317,500 |
 Austin
Austin
|
2 Beds| 2 Full Baths| 1369 Sq.Ft | $293,400 |
 (Contact agent for address) Montana
(Contact agent for address) Montana
|
2 Beds| 2 Full Baths| 1687 Sq.Ft | $359,672 |
 Marlowe
Marlowe
|
3 Beds| 2 Full Baths, 1 Half Bath| 2032 Sq.Ft | $385,990 |
 Ivy
Ivy
|
3 Beds| 2 Full Baths, 1 Half Bath| 1838 Sq.Ft | $378,990 |
 Sunbrooke
Sunbrooke
|
3 Beds| 2 Full Baths, 1 Half Bath| 2397 Sq.Ft | $401,990 |
 Oakley
Oakley
|
3 Beds| 2 Full Baths, 1 Half Bath| 2208 Sq.Ft | $395,990 |
 Ellery
Ellery
|
3 Beds| 2 Full Baths, 1 Half Bath| 1917 Sq.Ft | $354,990 |
 Dakota
Dakota
|
3 Beds| 2 Full Baths, 1 Half Bath| 1751 Sq.Ft | $305,500 |
 Ashton
Ashton
|
3 Beds| 2 Full Baths, 1 Half Bath| 1674 Sq.Ft | $331,990 |
 (Contact agent for address) Marlowe
(Contact agent for address) Marlowe
|
3 Beds| 2 Full Baths, 1 Half Bath| 2032 Sq.Ft | $419,668 |
 (Contact agent for address) Ellery
(Contact agent for address) Ellery
|
3 Beds| 2 Full Baths, 1 Half Bath| 1917 Sq.Ft | $384,781 |
 (Contact agent for address) Dakota
(Contact agent for address) Dakota
|
3 Beds| 2 Full Baths, 1 Half Bath| 1751 Sq.Ft | $334,906 |
 (Contact agent for address) Ashton
(Contact agent for address) Ashton
|
3 Beds| 2 Full Baths, 1 Half Bath| 1674 Sq.Ft | $357,903 |
| Name | Specs | Price |
Sunbrooke Plan
Price from: $461,990Please call us for updated information!
YOU'VE GOT QUESTIONS?
REWOW () CAN HELP
Sunbrooke Plan Info
The largest floorplan in the offering at Saddlewood, the Sunbrooke is a wide open 3 bedroom and 2.5 bathroom plan that lives like a single-family home. The first floor is beyond spacious and there are endless opportunities to personalize as you see fit. This villa has it all when it comes to the kitchen too, with an island large enough to fit five and an abundance of counter space for cooking or entertaining. Up the stairs is a large loft perfect for a teen retreat, or can be upgraded to a fourth bedroom for large families. The bright and airy owner's suite is paired with a wonderfully sized owner's bath and walk in closet.
Ready to Build
Build the home of your dreams with the Sunbrooke plan by selecting your favorite options today!
Community Info
Saddlewood is an inviting new community of low-maintenance, trendy, 3-4 bedroom and 2.5 bathroom townhomes and paired villas ranging from 1,700 sq ft. to 2,300 sq ft. Starting in the $400s, this attractively priced and meticulously curated community is situated in a premier Central Palm Beach location within arms reach to world-class polo and golf clubs, a myriad of dining and retail options and quick and convenient access to major highways. With so many attractions nearby, life at Saddlewood will never get dull. Inside the gates, relax out by the community pool, or step out with your family and spend an afternoon watching a polo match, the choice is yours. More importantly, parents can rest easy knowing that you're living within a top-tier school district so a quality education will not be a worry. More Info About Saddlewood
Years ago, founder Peter Gilgan took a look around and saw an opportunity to create something unique in a world of uniformity. We got to where we stand today by examining every aspect of home building we could imagine, and beginning to do it better. Mr. Gilgan studied home design concepts from all over North America, particularly that of a growing movement. Named New Urbanism it called for homes to be more individual in character, designed into friendlier communities, infused with integrated green space, and with consideration given to people over cars. Our initial foray into this approach resulted in community design with lots configured by width not depth. WideLot™ homes helped Mattamy evolve into Canada's largest builder of new homes. Today, Mattamy is rigorous about every single aspect of community planning. We acquire the land, design the homes, plan the streets, and we create the people spaces—the walking and biking trails, parks, and other community features. Still, our process remains unchanged in one fundamental way. We continue to keep our eyes, ears, and minds open. We talk to our future and present homeowners to completely understand diverse and evolving styles of living. And we continually attempt to provide for you the best, most liveable spaces with everything we learn.
Amenities
Area Schools
- Palm Beach Co SD
Actual schools may vary. Contact the builder for more information.










