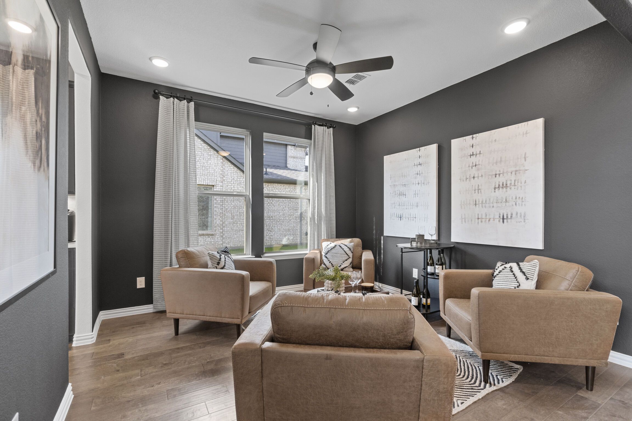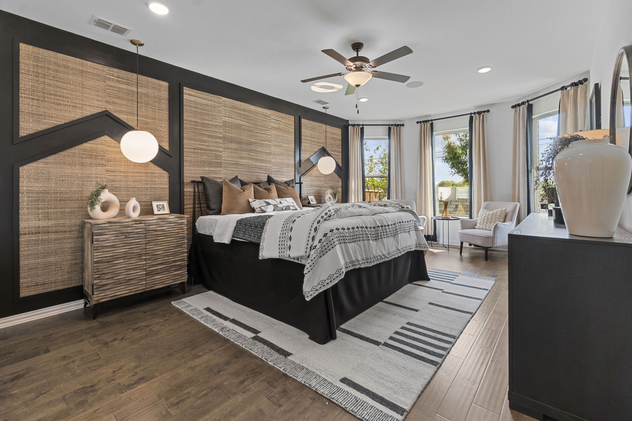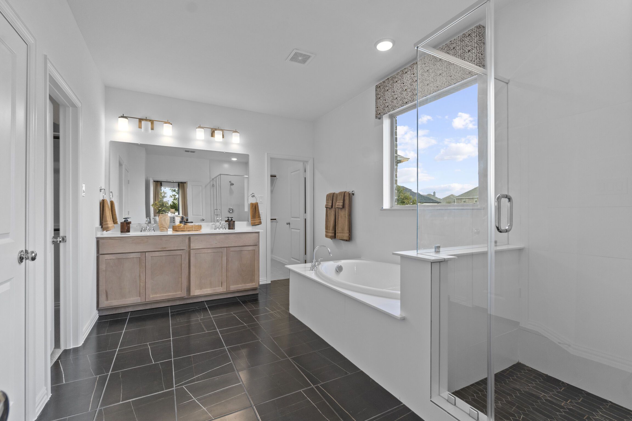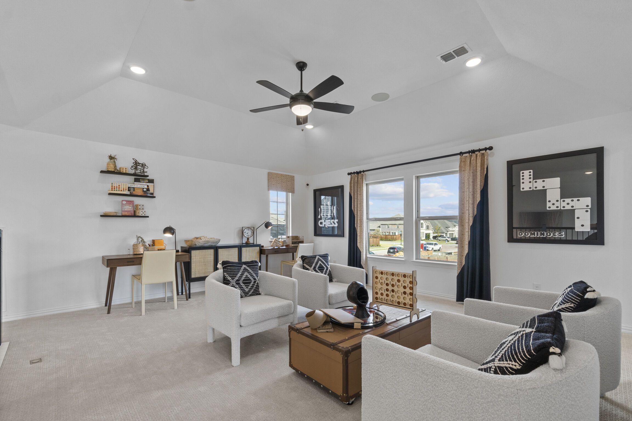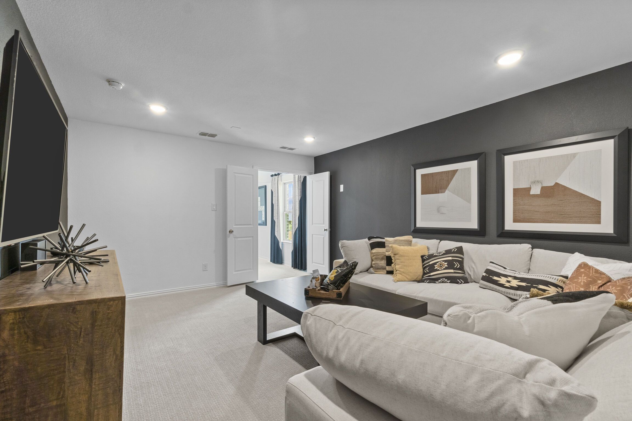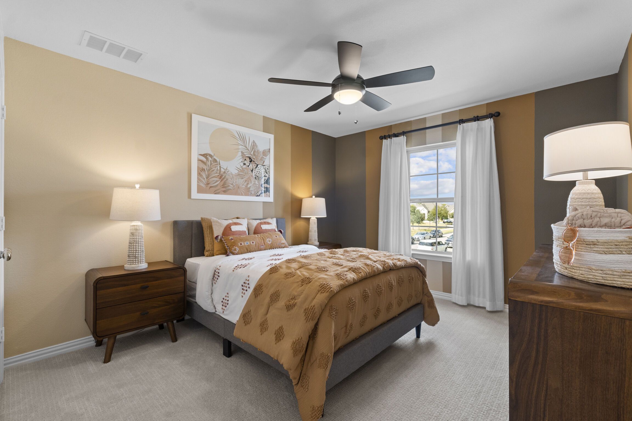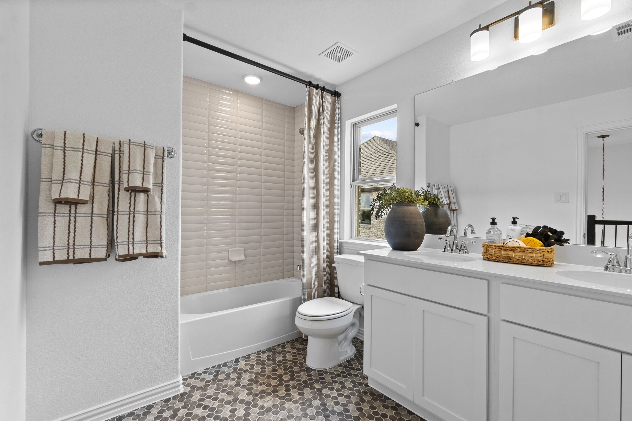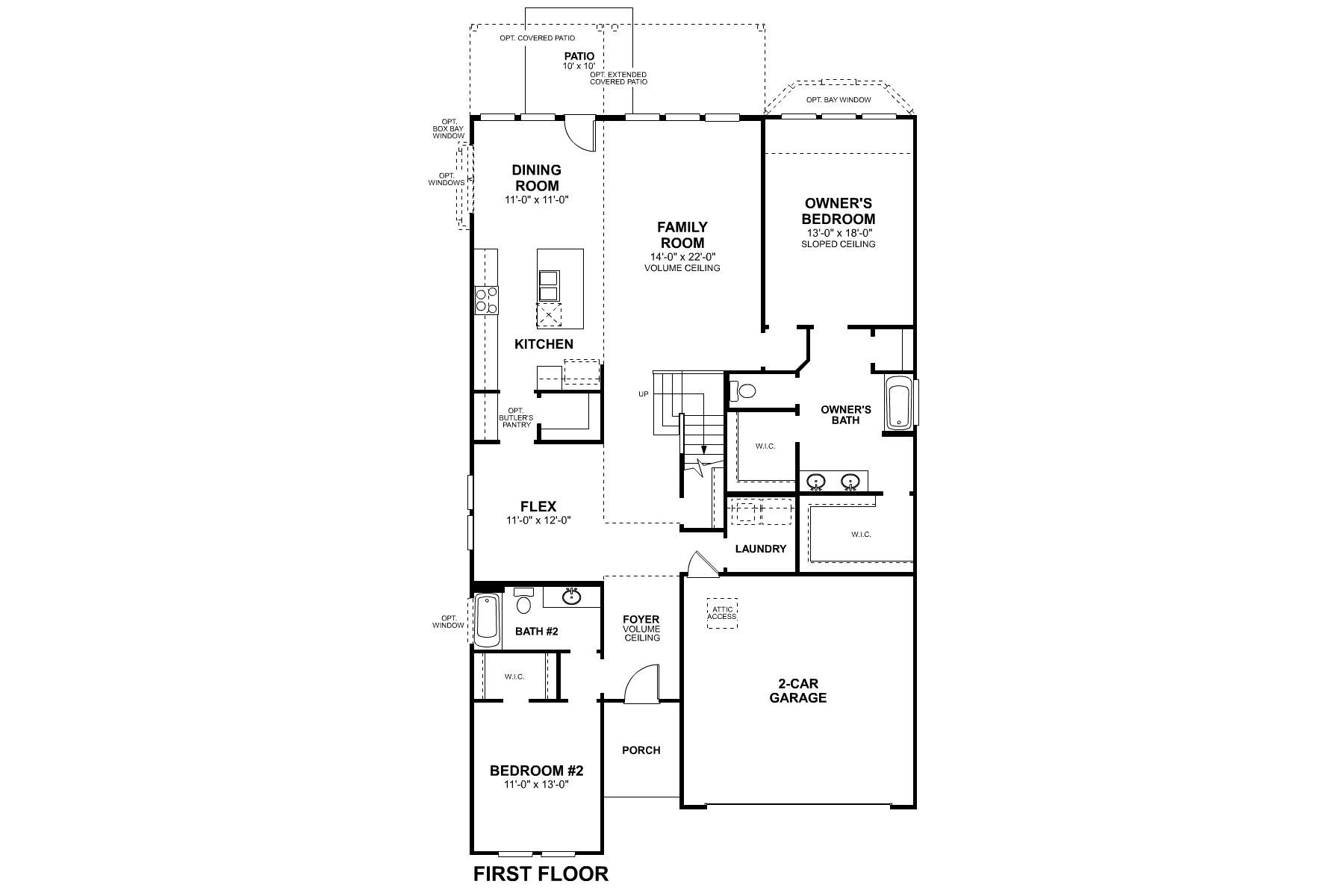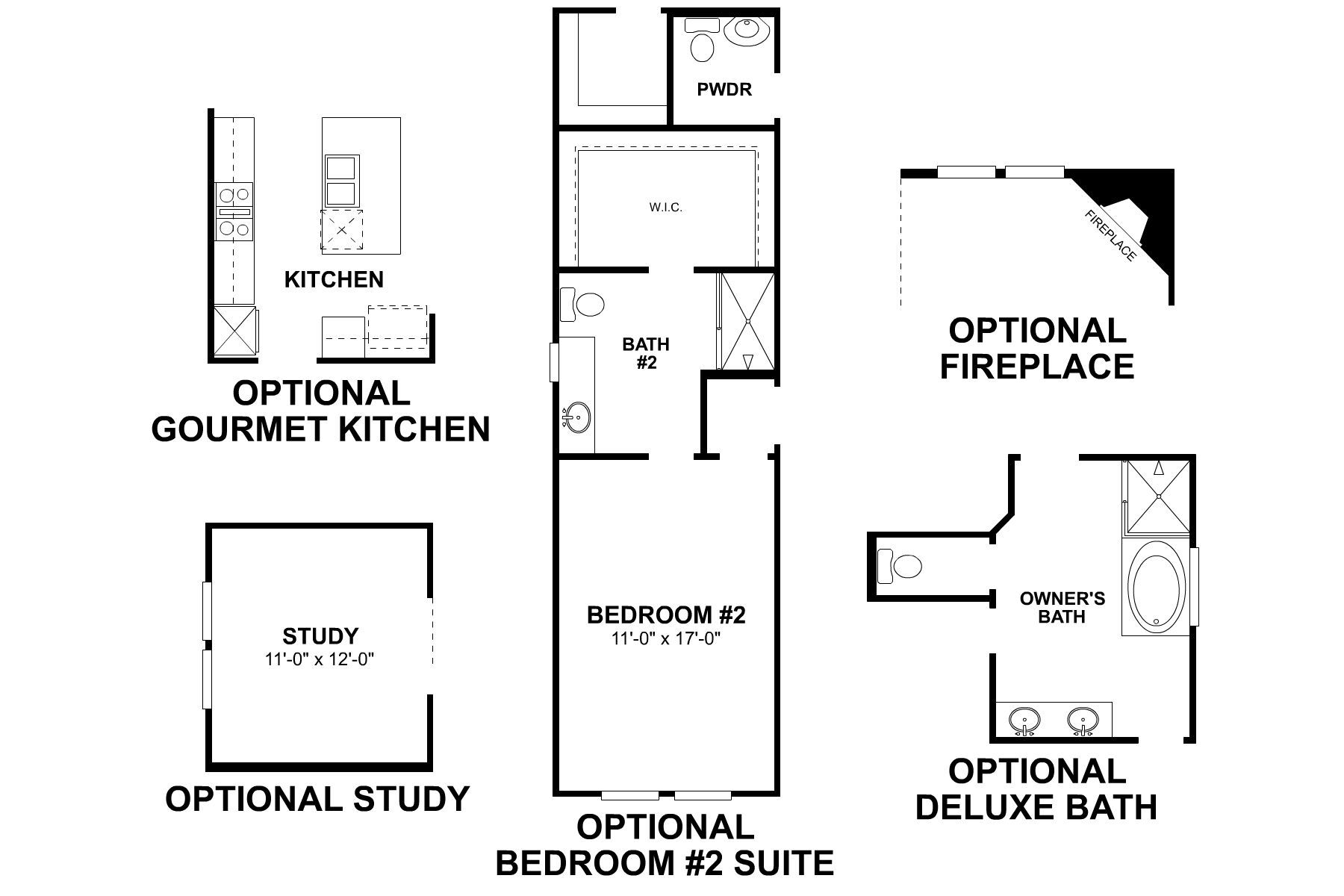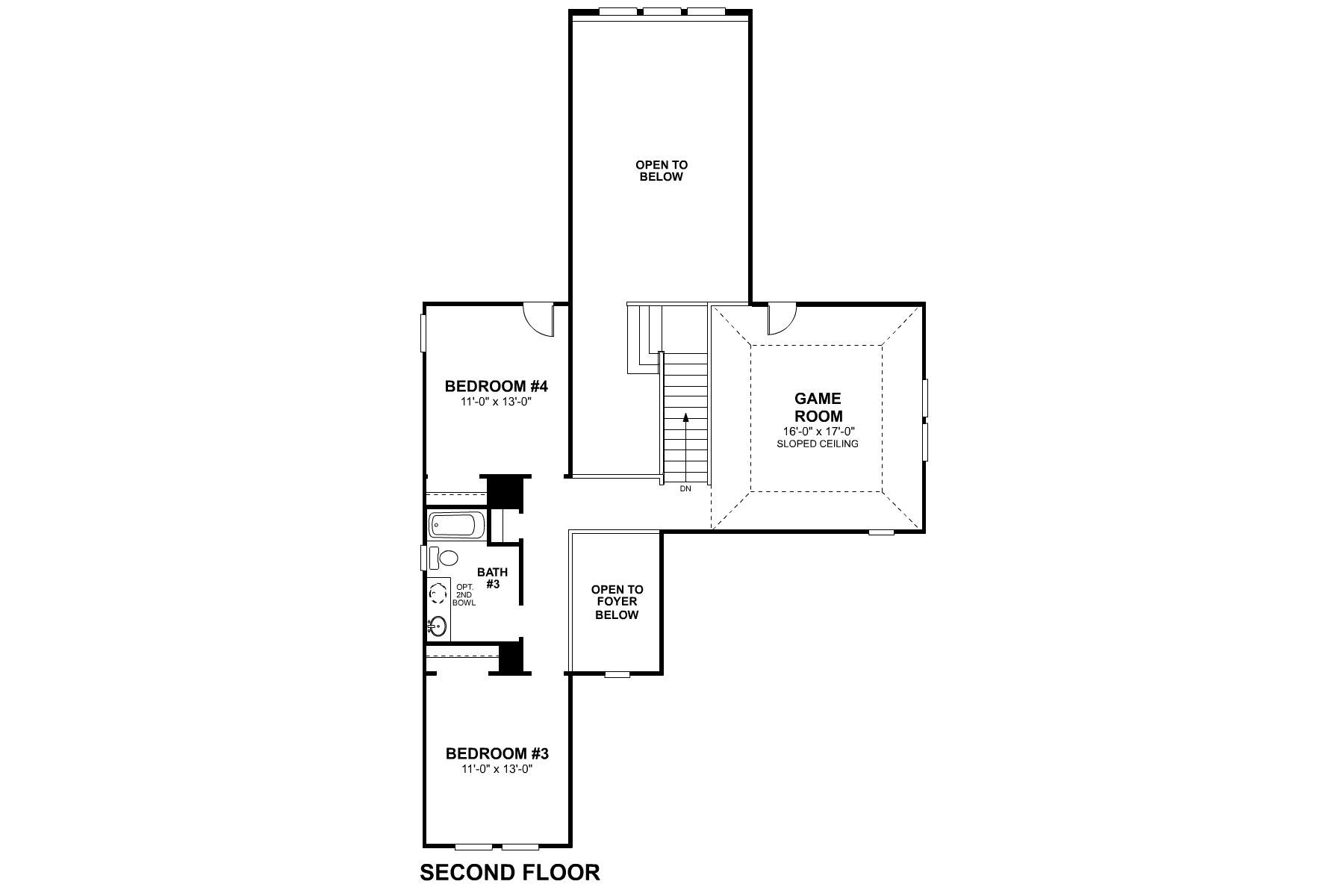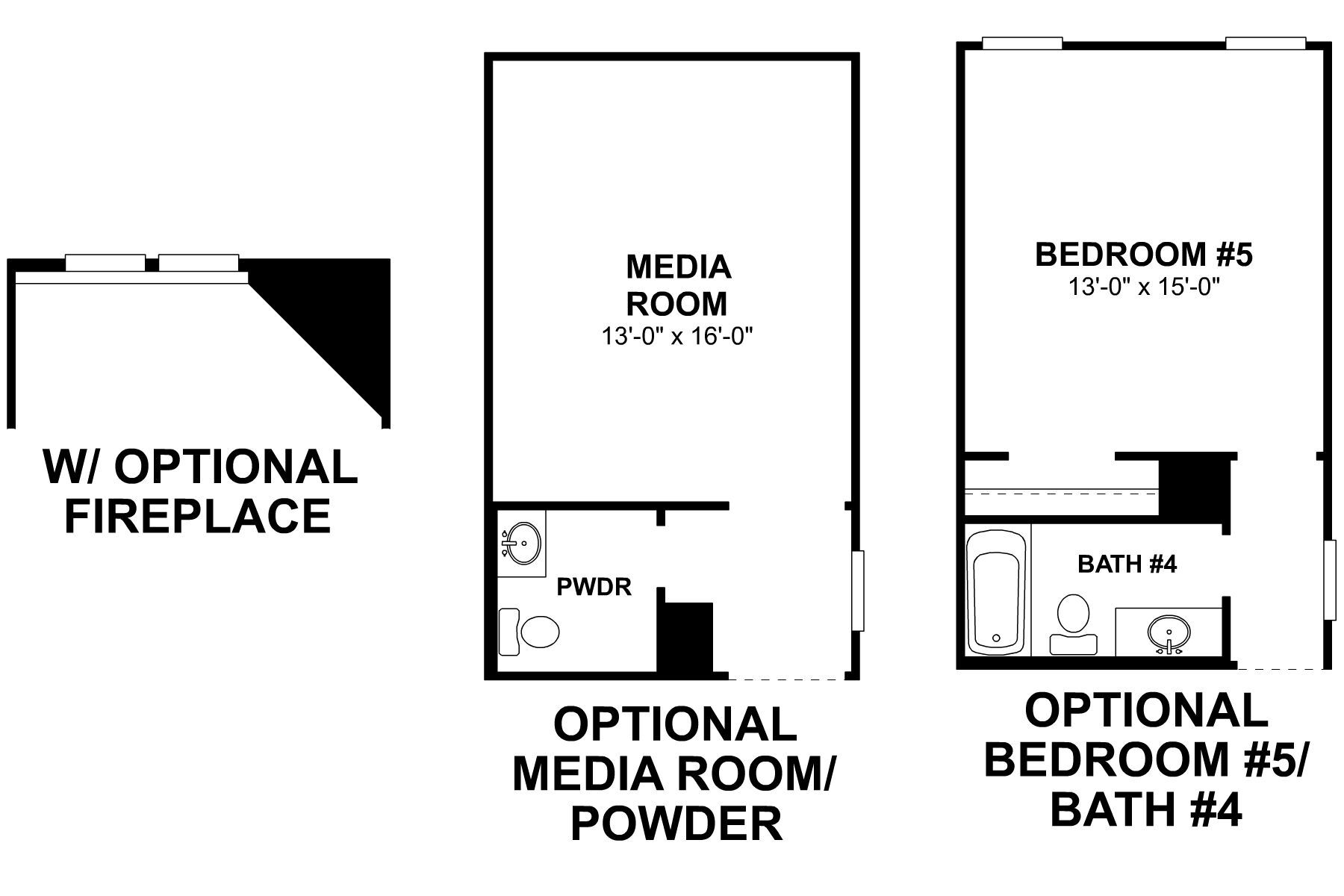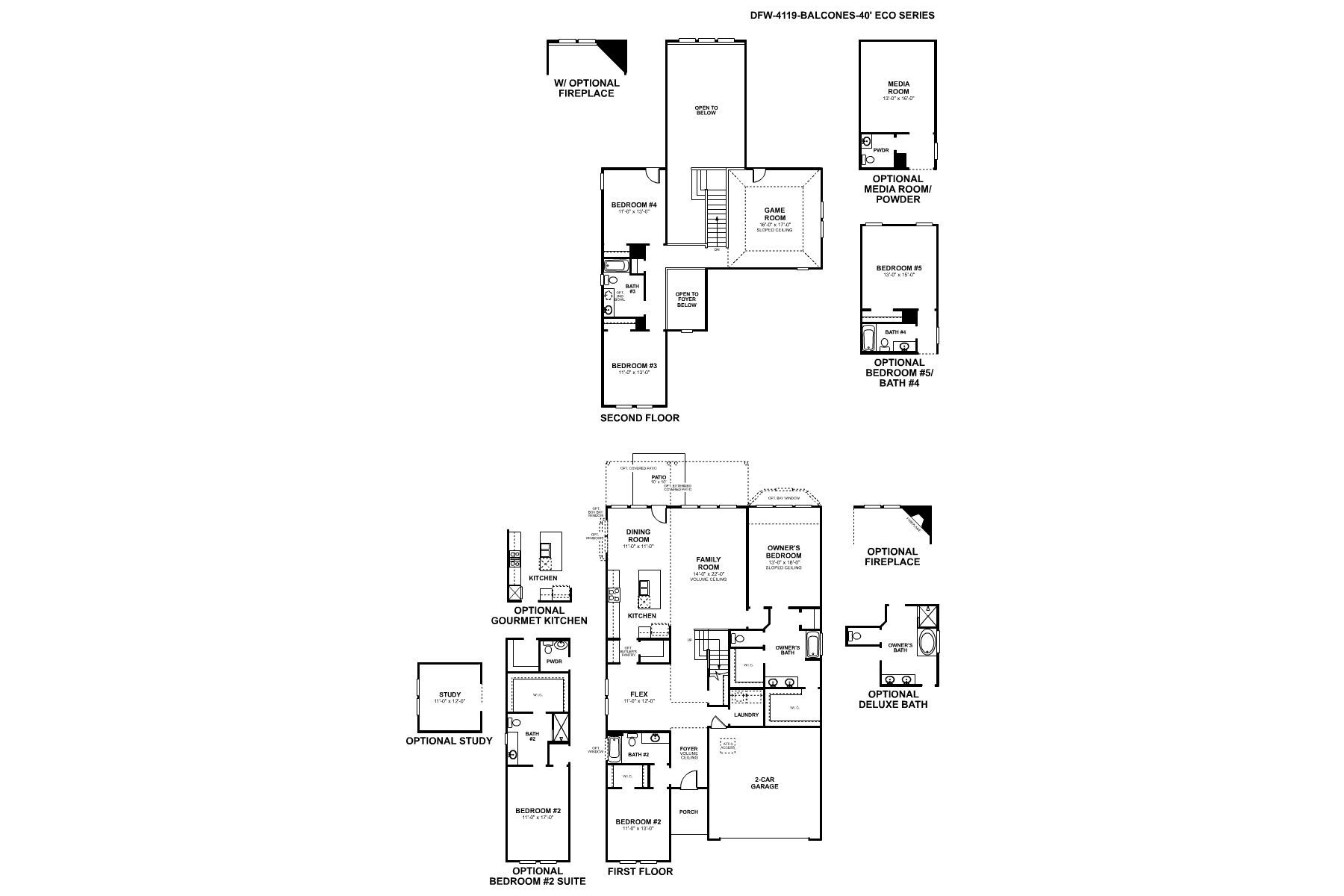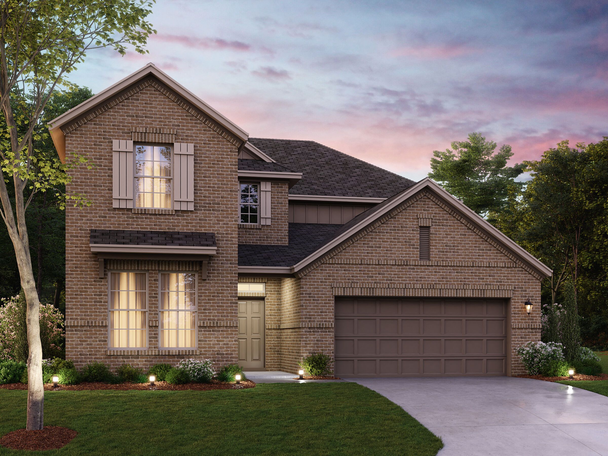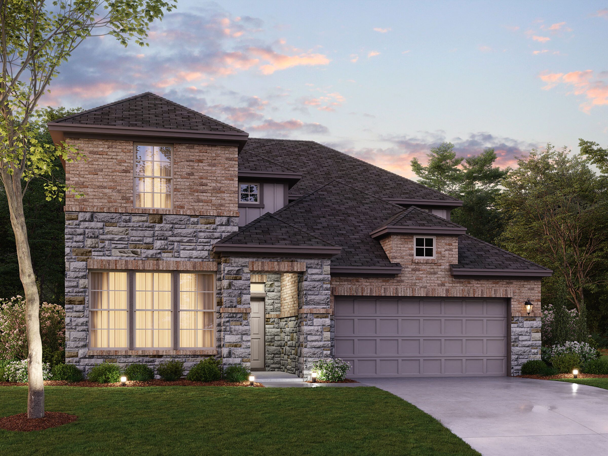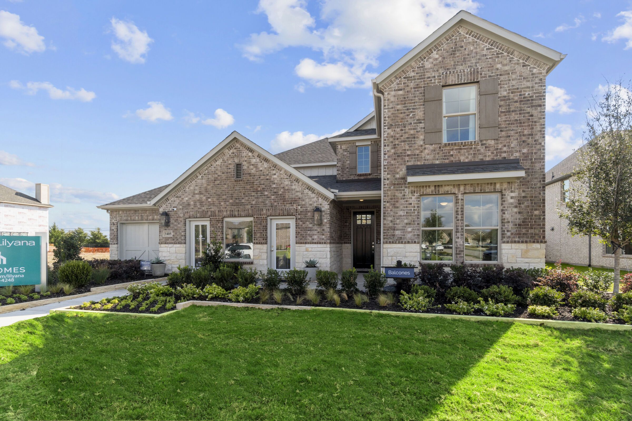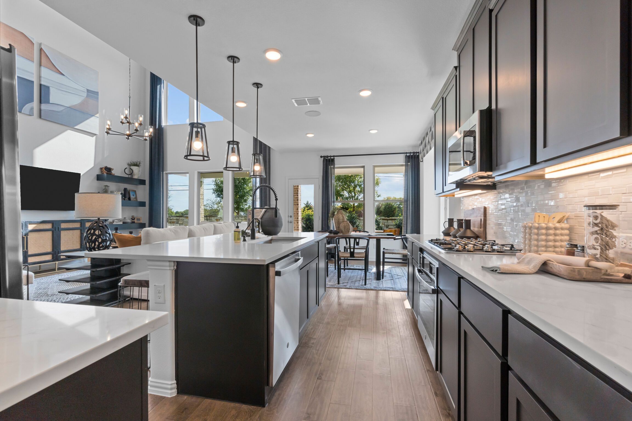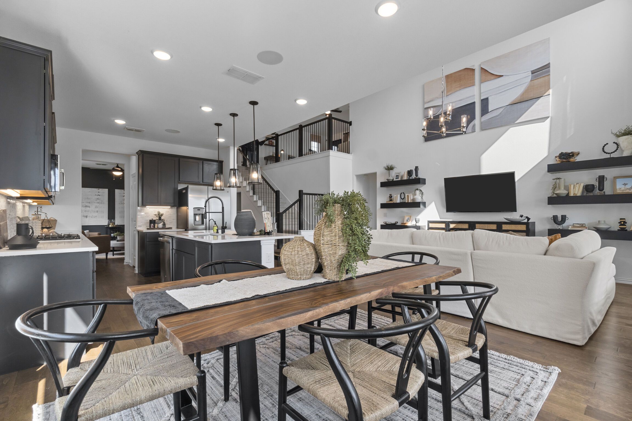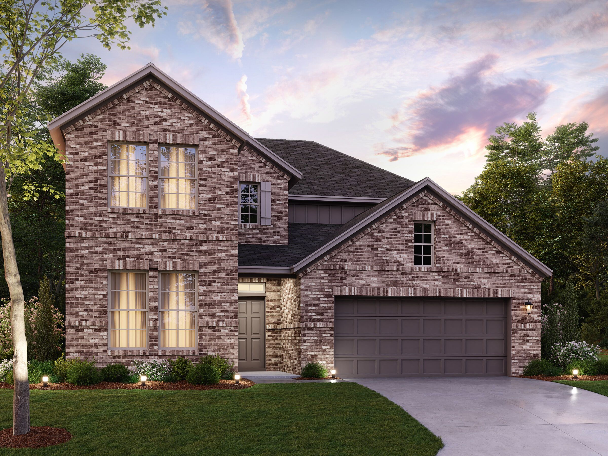Related Properties in This Community
| Name | Specs | Price |
|---|---|---|
 Addison
Addison
|
$509,990 | |
 Pizarro
Pizarro
|
$452,914 | |
 Magellan
Magellan
|
$419,990 | |
 Livingston
Livingston
|
$465,564 | |
 Kingsley
Kingsley
|
$344,990 | |
 Ellsworth
Ellsworth
|
$364,990 | |
 Columbus
Columbus
|
$439,990 | |
 Clary
Clary
|
$439,990 | |
 Bryant
Bryant
|
$469,990 | |
 Boone
Boone
|
$414,990 | |
 (Contact agent for address) Eastman
(Contact agent for address) Eastman
|
4 Beds| 2 Full Baths, 1 Half Bath| 2738 Sq.Ft | $449,990 |
| Name | Specs | Price |
Balcones
Price from: $594,990Please call us for updated information!
YOU'VE GOT QUESTIONS?
REWOW () CAN HELP
Home Info of Balcones
Welcome to 3801 Yarrow Drive in Argyle, TX, a stunning new construction home built by M/I Homes. This impressive residence offers 2,886 square feet of thoughtfully designed living space with 4 bedrooms and 3 bathrooms. You'll enjoy the following design features: Spacious open-concept living space perfect for entertaining Owner's bedroom located on the first floor for convenience 3 additional bedrooms providing ample space for family or guests 3 well-appointed bathrooms with quality fixtures Premium finishes throughout the home This new construction home showcases exceptional quality of design with attention to detail evident in every room. The floorplan maximizes functionality while maintaining an elegant aesthetic that today's homebuyers desire. The owner's bedroom retreat on the main level features an en-suite bathroom for privacy and convenience. Upstairs, you'll find additional bedrooms offering comfortable spaces for family members or guests. The heart of this home is the open-concept living area where the kitchen flows seamlessly into dining and living spaces, creating a perfect environment for both everyday living and entertaining guests. M/I Homes has incorporated thoughtful design elements throughout, from the efficient use of space to the selection of premium materials and finishes. The property's location in Argyle puts you close to parks and recreational opportunities, wi... MLS# 20981947
Home Highlights for Balcones
Information last updated on July 01, 2025
- Price: $594,990
- 2886 Square Feet
- Status: Under Construction
- 4 Bedrooms
- 2 Garages
- Zip: 76226
- 3 Bathrooms
- 2 Stories
- Move In Date August 2025
Plan Amenities included
- Primary Bedroom Downstairs
Community Info
Location is everything, and our quality-built Argyle new construction homes in Sagebrook put you in proximity to dozens of major employers, nearby amenities, top-tier shopping, and affordable suburban living. Sagebrook's easy access to Hwy 377 and I-35W ensures everything you want and need in Denton and Argyle are within reach. With 2 distinct series of home designs and over a dozen flexible floorplans, you’re sure to find the perfect fit at Sagebrook. Best of all, our newest phase of homesites is now selling, providing even more opportunities to build your personalized dream home! Schedule your appointment to take the next steps in calling this new community home! What You Need to Know About Our New Homes for Sale in ArgyleSagebrook features homes in our best-selling Smart Series and Reserve Series. These value-engineered layouts boast open-concept designs, providing a variety of options and popular styles to accommodate a range of preferences and living arrangements. Smart Series: Designer-curated selections include granite countertops, flooring, cabinetry, and more. Brick-clad exterior options with coordinating paint and trim provide opportunities to enhance your curb appeal. From exterior to interior, allow our talented team of designers to take the hard work off your hands so you can enjoy a simplified homebuilding process. , Reserve Series: Select your interior finishes and preview available design options. This personalized approach allows you to pair the colors and finishes you've been dreaming of with a little help from our talented team of designers. These 1- and 2-story home plans prioritize attention to detail, upgraded features, and popular structural options.Kitchens with large center islands, family rooms filled natural light, versatile flex spaces for unmatched versatility, and spacious owner's suites serving as a relaxing haven at the end of a long day all offer meaningful spaces for life's moments to savor li...
Actual schools may vary. Contact the builder for more information.
Amenities
-
Health & Fitness
- Pool
- Trails
-
Local Area Amenities
- Lantana Golf Club
- Denton Country Club
- Golden Triangle Mall
- Downtown Denton
- 407 BBQ
- Medical City Denton
- Texas Motor Speedway
- Lake Lewisville
- Texas Womans University
- Oakmont Country Club
- Pilot Knoll Park
- Shops at Highland Village
- Marty B's
Area Schools
-
Denton Independent School District
- Denton High School
Actual schools may vary. Contact the builder for more information.
Testimonials
"From the very beginning of the sales process to closing and beyond, working with our New Home Consultant and Construction Manager has been great. They really made everything very easy for us getting our new home."
Aaron and Tracy
6/1/2025
"Great quality homes and the whole process was overall great. M/I Homes team was flexible and worked with special circumstances. Since I was building much farther away and was not able travel often they made adjustments to make the process as simple as possible. Our builder was superb and very helpful."
The Kraus Family
7/29/2022
"Our experience with M/I Homes was honest, exceeded our expectations, and made the homebuying process smooth and enjoyable. Our New Home Consultant was nice, helpful, understanding, and genuine. Our Construction Manager was intentional in making our home how we envisioned. It was the best builder experience we could have asked for."
Trevor and Aubree
10/6/2024
