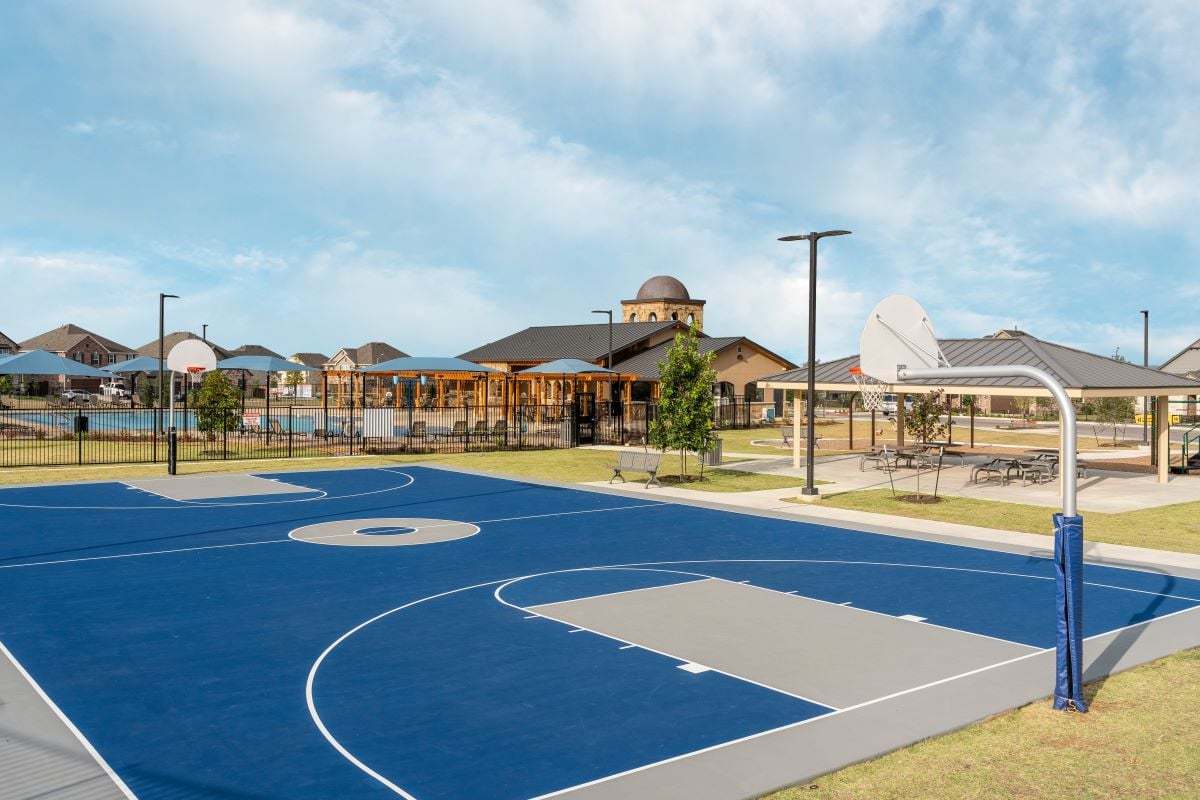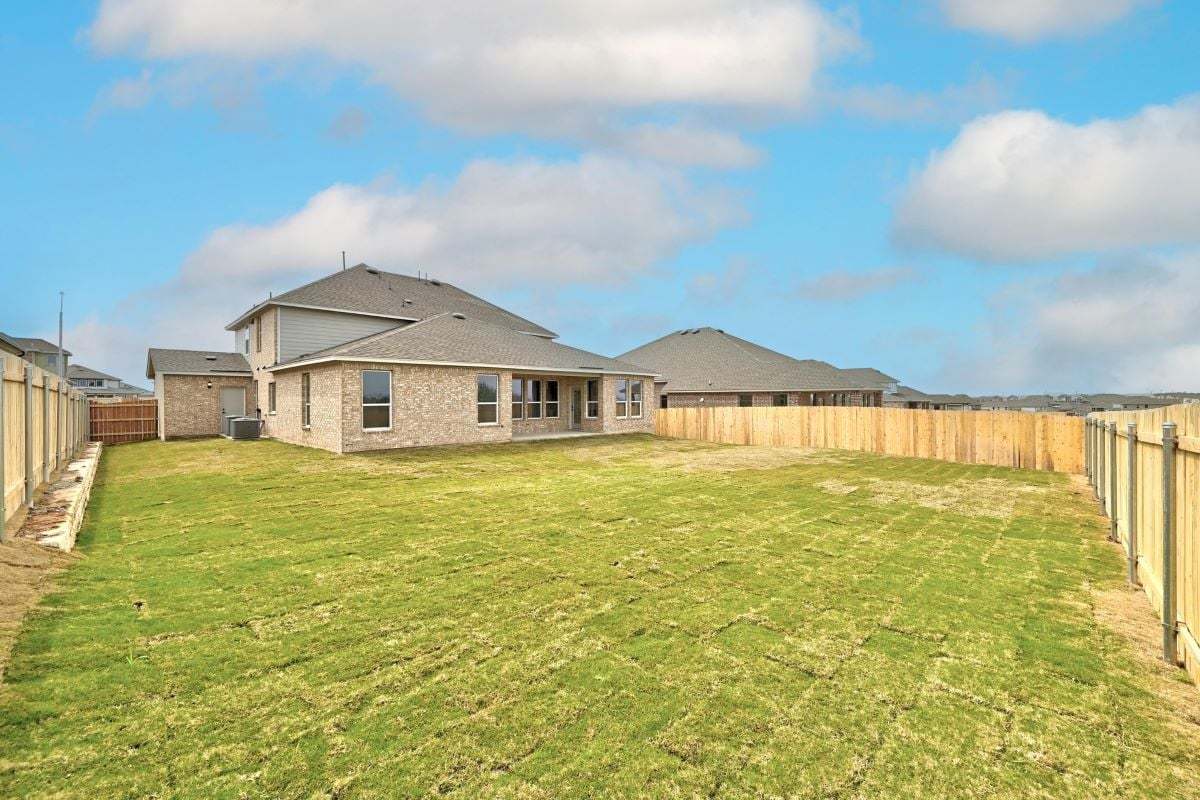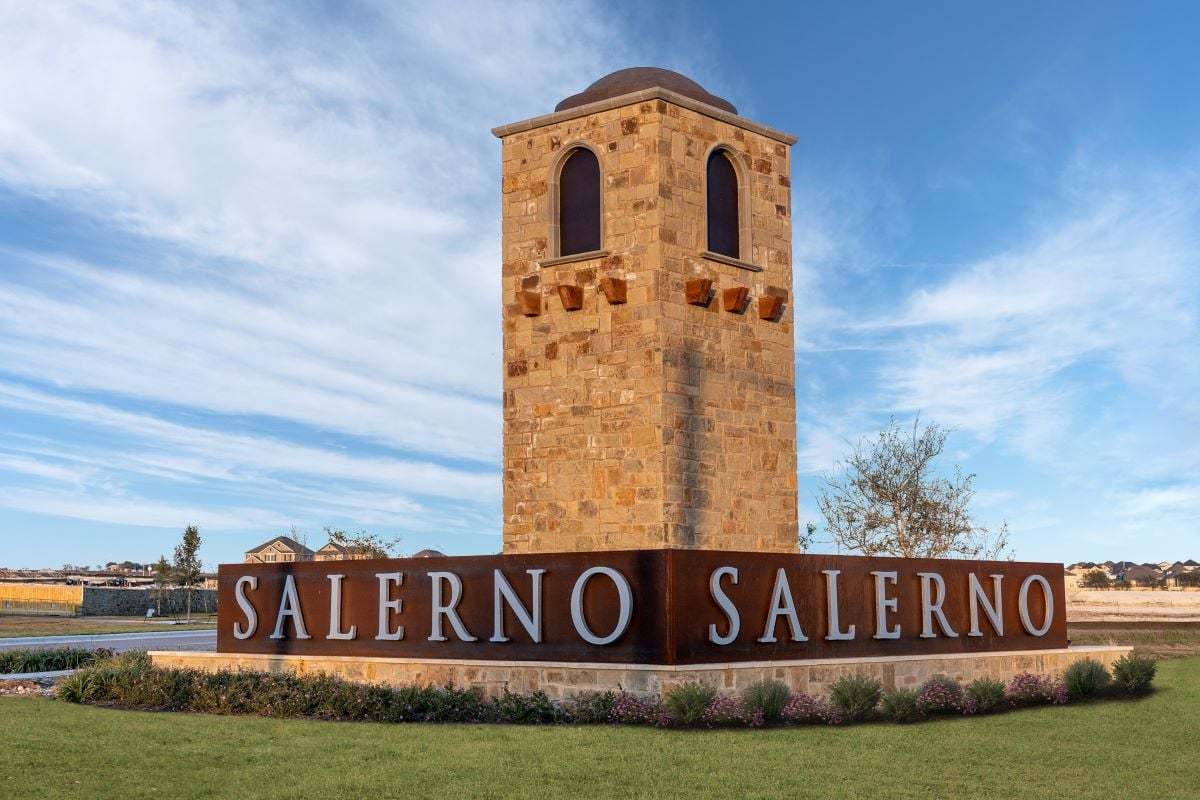Related Properties in This Community
| Name | Specs | Price |
|---|---|---|
 Plan 3474
Plan 3474
|
$490,995 | |
 Plan 2663
Plan 2663
|
$434,995 | |
 Plan 2500
Plan 2500
|
$424,995 | |
 Plan 3005
Plan 3005
|
$553,703 | |
 Plan 2858 Modeled
Plan 2858 Modeled
|
$451,995 | |
| Name | Specs | Price |
Plan 3471 Modeled
Price from: $499,995Please call us for updated information!
YOU'VE GOT QUESTIONS?
REWOW () CAN HELP
Home Info of Plan 3471 Modeled
* Ceramic tile flooring at kitchen, baths, entry and laundry * Granite kitchen countertops * Formal dining room * Stainless steel kitchen appliances * Smart thermostat * WaterSense labeled faucets * Gas range * Den * Game room * Downstairs primary suite * Covered patio * ENERGY STAR certified home * Swimming pool * Community park * Playground * Walking paths * Commuter-friendly location * Great shopping nearby
Home Highlights for Plan 3471 Modeled
Information last updated on May 30, 2025
- Price: $499,995
- 3471 Square Feet
- Status: Plan
- 5 Bedrooms
- 2 Garages
- Zip: 78665
- 3 Bathrooms
- 2 Stories
Living area included
- Living Room
Community Info
* Easy access to IH-35, Hwy. 79 and Hwy. 130 for quick commutes to Round Rock and Austin-area employers * Near a variety of recreation activities at Old Settlers Park, Dell Diamond and Kalahari® Resort * Shopping nearby at Round Rock Premium Outlets® and IKEA® * Zoned for Hutto ISD schools * Close to Forest Creek Golf Club * Convenient to major employers in Round Rock, Hutto, Georgetown and Austin * Swimming pool * Community park * Playground * Walking paths * Commuter-friendly location * Great shopping nearby
Actual schools may vary. Contact the builder for more information.
Amenities
-
Health & Fitness
- Pool
- Trails
- Basketball
-
Community Services
- Playground
- Park
-
Social Activities
- Club House
Area Schools
-
Hutto ISD
- Veterans Hill Elementary School
- Hutto High School
Actual schools may vary. Contact the builder for more information.































