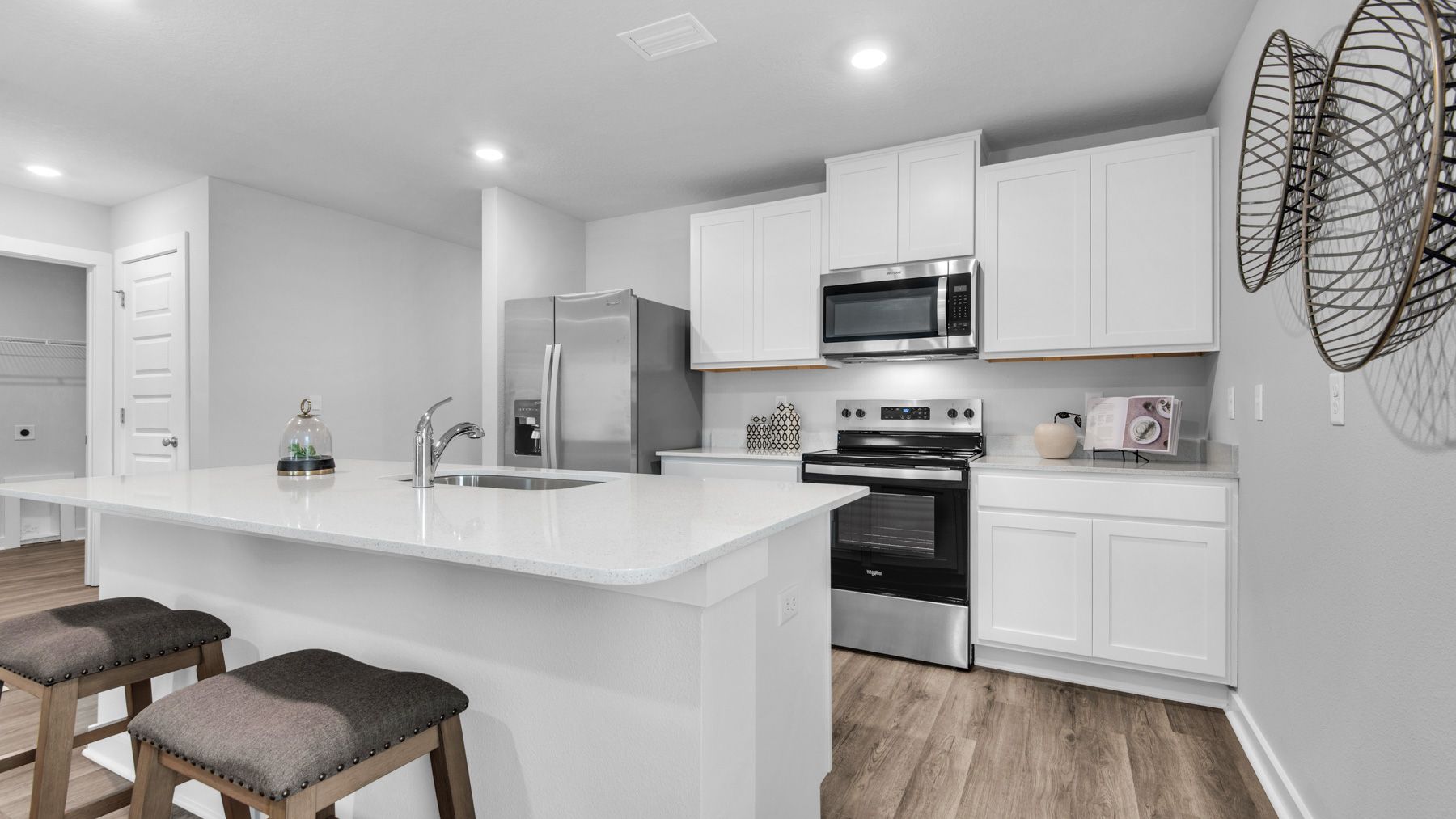Related Properties in This Community
| Name | Specs | Price |
|---|---|---|
 The Ozark Plan
The Ozark Plan
|
$399,900 | |
 The Lamar
The Lamar
|
$322,900 | |
 The Embry
The Embry
|
$429,900 | |
 The Beau
The Beau
|
$329,900 | |
 The Lismore
The Lismore
|
$314,900 | |
 The Lakeside
The Lakeside
|
$339,900 | |
 The Cali
The Cali
|
$324,900 | |
 The Bowen
The Bowen
|
$307,900 | |
| Name | Specs | Price |
The Poppy
Price from: $291,900
YOU'VE GOT QUESTIONS?
REWOW () CAN HELP
Home Info of The Poppy
The Poppy Floorplan presents an appealing new construction home featuring three bedrooms and two bathrooms. The kitchen seamlessly connects to the living and dining areas and is equipped with an island bar for additional seating. The kitchen boasts an undermount sink, elegant quartz countertops, stainless-steel appliances, and a pantry for storage. The primary bedroom, situated at the rear of the home, serves as a private sanctuary, and includes a generous walk-in closet along with an ensuite bathroom that features a quartz countertop vanity and a spacious shower. Bedrooms two and three are conveniently located near the foyer and share a full bathroom in the hallway. The guest bathroom is designed with a single vanity topped with quartz countertops and includes a combination shower and tub. Additional interior features comprise stylish engineered vinyl plank flooring throughout, enhanced by soft carpeting in the bedrooms. Each home is built with our Smart Home Connected package. This plan is designed with modern amenities and the convenience of everyday life in mind. The Smart Home Connected package includes a KwikSet keyless entry, Skybell doorbell, automated front porch lighting, an Echo Dot device, and Quolsys touch panel which can be used to control your lighting, thermostat, front door and more. We invite you to schedule a personal tour of our Poppy floor plan in Sanctuary. Please reach out to one of our knowledgeable New Home Professionals to arrange your visit today.
Home Highlights for The Poppy
Information last checked by REWOW: August 07, 2025
- Price from: $291,900
- 1281 Square Feet
- Status: Plan
- 3 Bedrooms
- 1 Garage
- Zip: 32533
- 2 Bathrooms
- 1 Story
Community Info
Welcome to Sanctuary, a stunning new home community in Cantonment, Florida, offering comfort, convenience, and quality just minutes from Pensacola's top attractions. Residents enjoy exceptional community amenities including a sparkling pool, relaxing cabana, and a grilling area-perfect for gathering with friends and neighbors. Sanctuary features five thoughtfully designed floorplans ranging from 1,281 to 2,012 square feet, ensuring there's something for every lifestyle. You'll find spacious open-concept layouts inside each home, where the kitchen flows seamlessly into the living and dining areas. Elegant finishes include quartz countertops in kitchens and bathrooms, shaker-style cabinetry, and durable wood-look vinyl plank flooring in all common areas and bathrooms. Every home at Sanctuary includes D.R. Horton's signature Home is Connected® smart home package, featuring integrated devices like the Amazon Echo Dot, Smart Switch, and Honeywell Thermostat, helping you stay connected to what matters most. With easy access to downtown Pensacola, beaches, shopping, and military bases, Sanctuary combines modern living with small-town charm in a peaceful Cantonment setting. Schedule your tour today and explore the beautiful floorplans and features that make Sanctuary the perfect place to call home. Contact one of our experienced Sales Agents to get started!
Actual schools may vary. Contact the builder for more information.
Area Schools
-
Escambia County School District
- Jim Allen Elementary School
- Ransom Middle School
- Tate High School
Actual schools may vary. Contact the builder for more information.

































