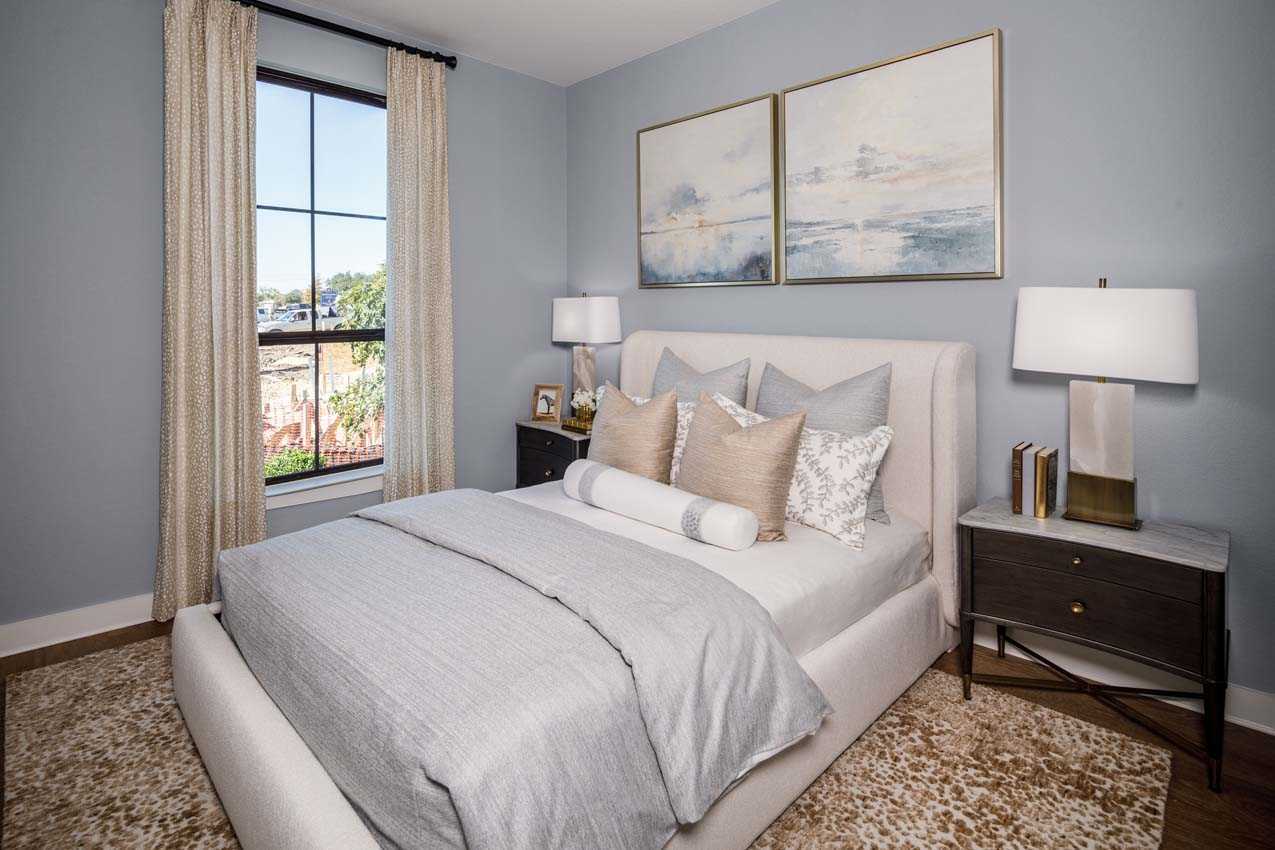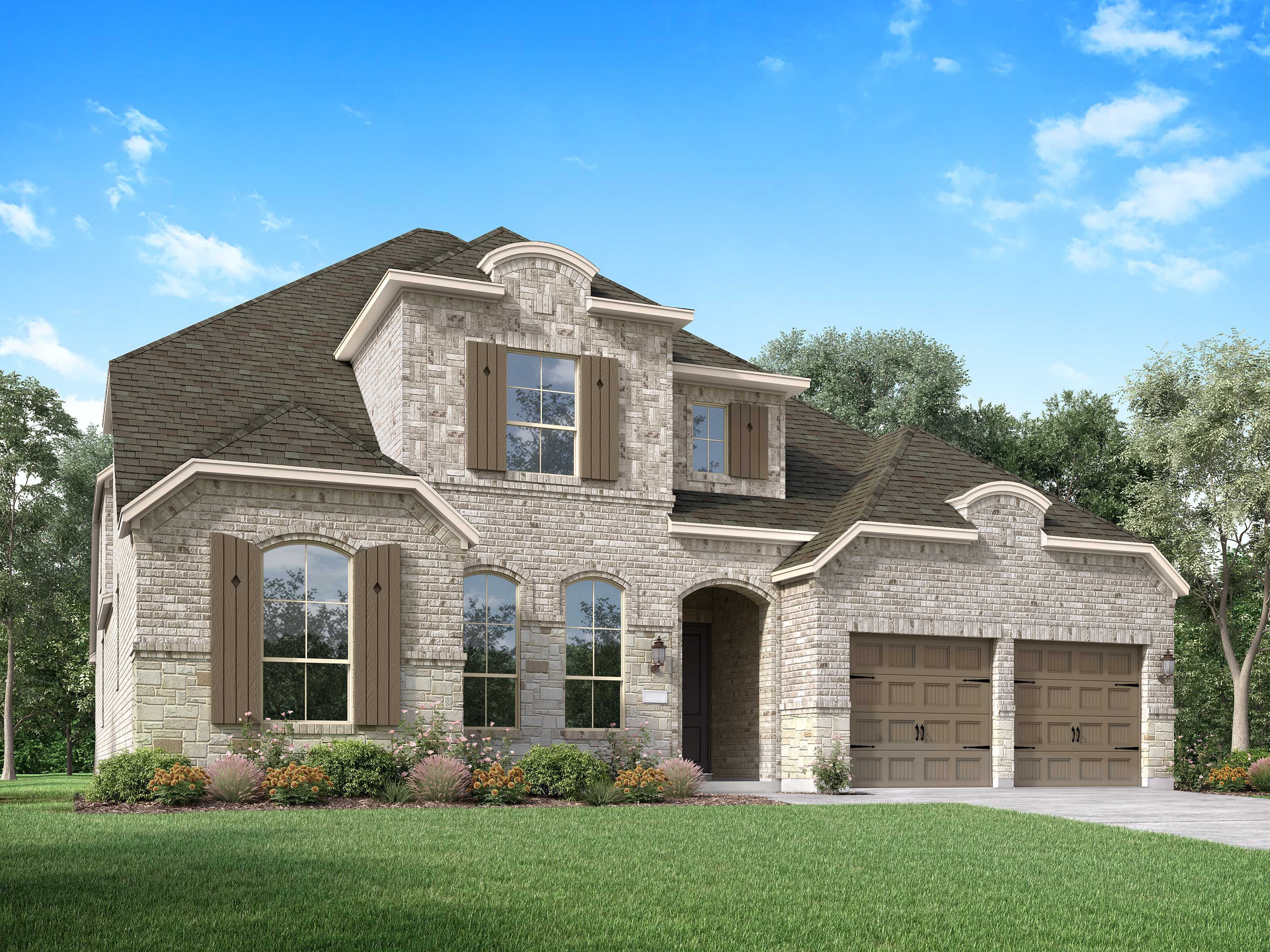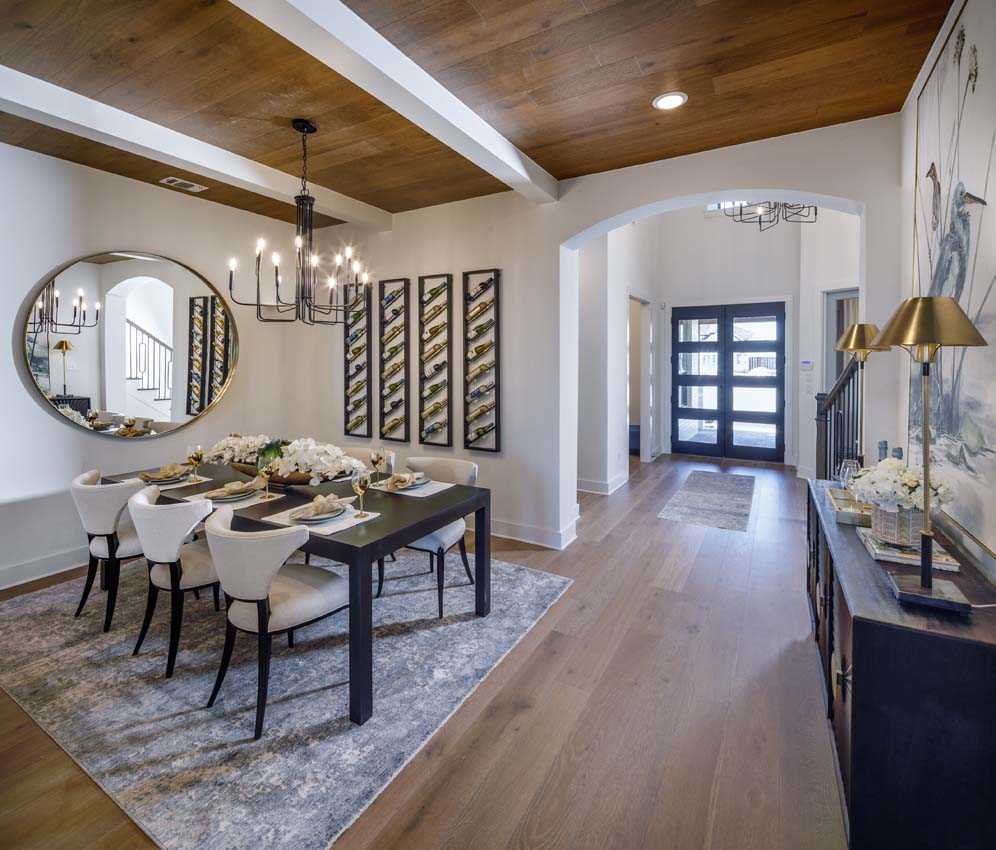Related Properties in This Community
| Name | Specs | Price |
|---|---|---|
 Plan 230
Plan 230
|
$603,990 | |
 Plan 218
Plan 218
|
$669,990 | |
 Plan 232
Plan 232
|
$698,990 | |
 Plan 213
Plan 213
|
$690,000 | |
 Plan 206
Plan 206
|
$750,000 | |
 Plan 234
Plan 234
|
$659,990 | |
 Plan 221
Plan 221
|
$790,483 | |
 Plan 216
Plan 216
|
$692,990 | |
 Plan 215
Plan 215
|
$734,478 | |
 Plan 208
Plan 208
|
$741,990 | |
 Plan 204
Plan 204
|
$676,990 | |
 Plan Roxburgh Plan
Plan Roxburgh Plan
|
4 BR | 4 BA | 3 GR | 3,229 SQ FT | $414,990 |
 Plan Fleetwood Plan
Plan Fleetwood Plan
|
4 BR | 3 BA | 3 GR | 2,694 SQ FT | $396,990 |
 Plan Chesterfield Plan
Plan Chesterfield Plan
|
4 BR | 3 BA | 2 GR | 2,888 SQ FT | $391,990 |
 Plan Canterbury Plan
Plan Canterbury Plan
|
4 BR | 3 BA | 3 GR | 2,773 SQ FT | $391,990 |
 940 Bridle Path Parkway (Plan Blenheim)
940 Bridle Path Parkway (Plan Blenheim)
|
5 BR | 4 BA | 3 GR | 3,301 SQ FT | $478,975 |
 921 Bridle Path Parkway (Plan Yorkshire)
921 Bridle Path Parkway (Plan Yorkshire)
|
5 BR | 4 BA | 3 GR | 3,206 SQ FT | $471,611 |
 904 Bridle Path Parkway (Plan Fairhall)
904 Bridle Path Parkway (Plan Fairhall)
|
4 BR | 3 BA | 2 GR | 2,825 SQ FT | $442,438 |
 1104 Bluestem Drive (Plan Fleetwood)
1104 Bluestem Drive (Plan Fleetwood)
|
3 BR | 3.5 BA | 3 GR | 2,714 SQ FT | $474,512 |
| Name | Specs | Price |
Plan 222
Price from: $790,000Please call us for updated information!
YOU'VE GOT QUESTIONS?
REWOW () CAN HELP
Home Info of Plan 222
Plan 222 (3926 sq. ft.) is a home with 5 bedrooms, 4 bathrooms and 3-car garage. Features include dining room, living room and primary bed downstairs.
Home Highlights for Plan 222
Information last updated on June 27, 2025
- Price: $790,000
- 3926 Square Feet
- Status: Under Construction
- 5 Bedrooms
- 3 Garages
- Zip: 76227
- 4.5 Bathrooms
- 2 Stories
- Move In Date October 2025
Living area included
- Dining Room
- Living Room
Plan Amenities included
- Primary Bedroom Downstairs
Community Info
Sandbrock Ranch is a thoughtfully designed master-planned community offering everything you need and more! Beautifully landscaped paths connect to a variety of top-tier amenities. Play with your pets in the spacious dog park, get active in the fully equipped fitness center, and relax in the Olympic-sized pool and splash pad! The community playground, featuring a giant treehouse, promises endless fun for the kids. With weekly events and on-site elementary school, this neighborhood is truly a vibrant place to live, not just a place to call home.
Amenities
-
Community Services
- Playground
- Park
Testimonials
"My husband and I have built several homes over the years, and this has been the least complicated process of any of them - especially taking into consideration this home is the biggest and had more detail done than the previous ones. We have been in this house for almost three years, and it has stood the test of time and severe weather."
BG and PG, Homeowners in Austin, TX
7/26/2017












































